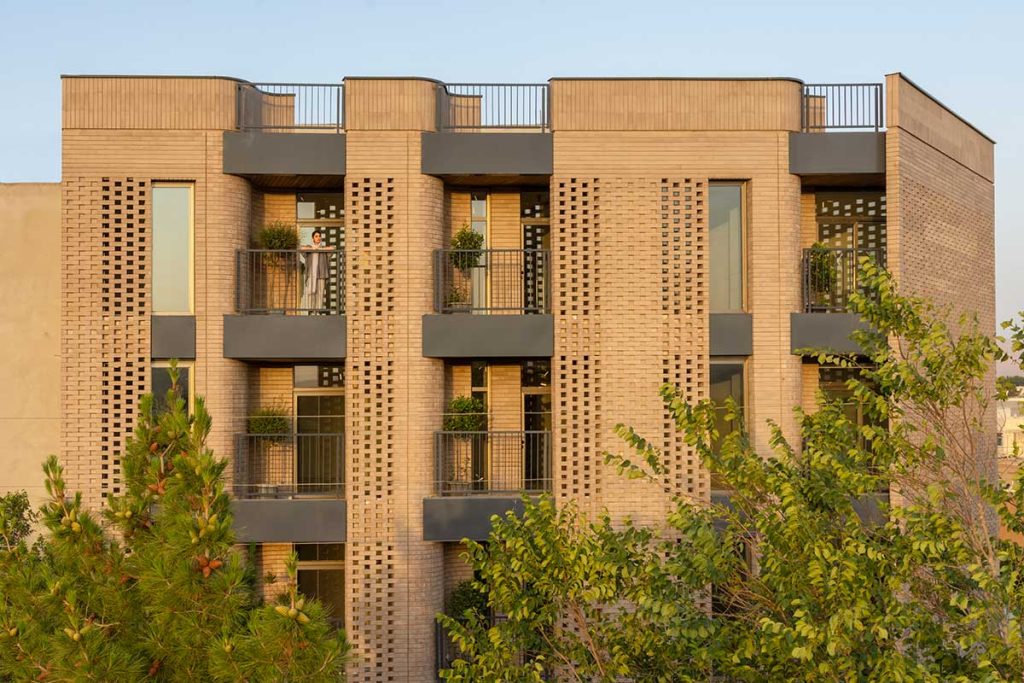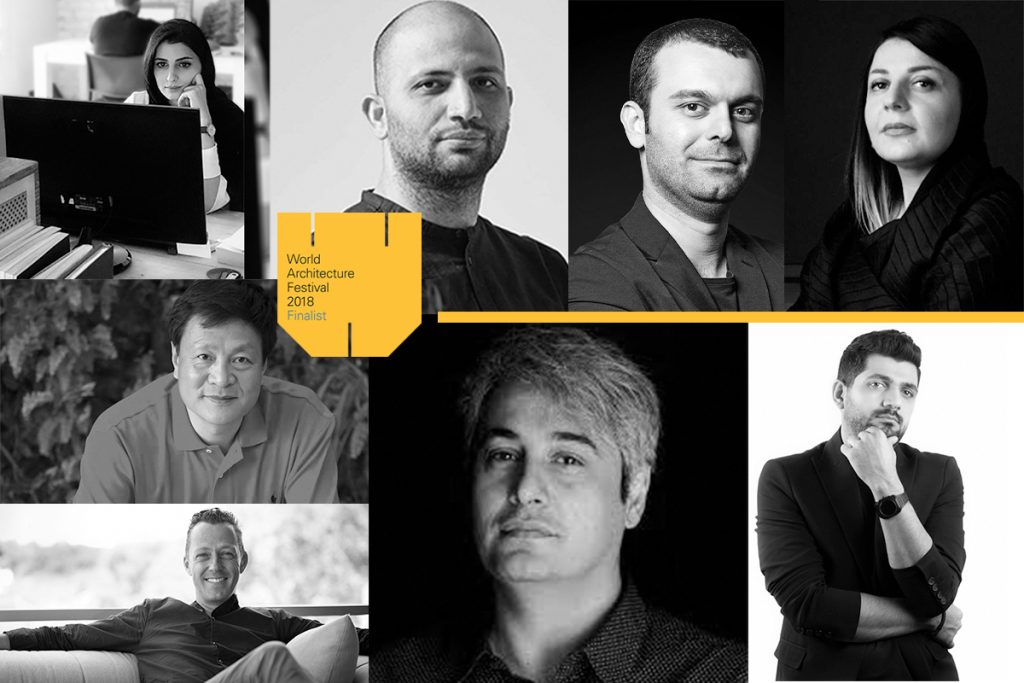گالری-ویلای لواسان، بیژن شافعی، بهاره زنیان



این مکان در یک قطعه زمین شیبدار در محدودهی شرق لواسان و در روستای افجه قرار دارد. شیب زمین به گونهای است که از ورودی تا نقطهی انتهایی زمین 10 متر اختلاف وجود دارد. همچنین زمین، خطالقعر زمینهای اطراف محسوب میگردد. در ساخت قطعهی شمالی پیشبینیهای لازم جهت محافظت از خاک صورت نپذیرفته و برای جلوگیری از لغزش و شکست خاک میبایستی تمهیدات سازهای ویژهای صورت میپذیرفت.
در برنامهی فیزیکی پروژه یک گالری جهت نمایش آثار هنری و یک فضای مسکونی در دو طبقه پیشبینی شده بود. با توجه به شکل و هندسهی زمین و توپوگرافی آن در ارائهی آلترناتیوهای طراحی توجه به دید و منظرِ بسیار مناسب اطراف به خصوص از قسمت مرتفع زمین مد نظر قرار گرفت و سعی شد بنا کشیدگی شمالی جنوبی داشته باشد و از اختلاف ارتفاع برای دسترسی به دو کاربری مختلف استفاده شود. به همین منظور دسترسی به گالری از دسترسی به واحد مسکونی تفکیک گردید.
برای گالری نمایش آثار هنری یک آبدارخانه و یک سرویس بهداشتی در نظر گرفته شد و موتورخانهی بنا در پشت گالری استقرار یافت. فضای گالری به شکل مسطح و بدون نور طبیعی با دیوارهای دوجداره به همراه عایق حرارتی در نظر گرفته شد و برای نمای خارجی آن مصالحی پیشبینی شد تا فضای اطراف را در خود منعکس سازد. به واسطهی چهار فصل بودن مکان پروژه، انعکاس فصول در سطح نمای خارجی گالری امکانپذیر بوده و با عقبنشینی از ستونهای اصلی بنا حریم گالری چه از نظر مصالح نما و چه از نظر شکلی از سایر بخشهای بنا تفکیک شده است.
همانطور که گفته شد، ورود به ایوان ورودی بنای مسکونی با یک پل صورت میگیرد. پیش فضای ورودی شامل یک رختکن، سرویس بهداشتی مهمان و یک اتاق مهمان با سرویس بهداشتی مستقل میباشد؛ پس از آن وارد فضای نشیمن و پذیرایی که متصل به آشپزخانه نیز است میشویم. در این فضا با یک پلهی یکطرفه که انعکاس آن در نمای شرقی جلوهای خاص به حجم بنا داده است دسترسی به طبقهی بعد امکانپذیر میگردد. در طبقهی دوم، دو اتاقخواب کامل با سرویسهای مستقل و یک رختشویخانه و انبار پیشبینی شده است. دسترسی به ایوان این طبقه، هم از راهروی ارتباطی و هم از اتاقخواب اصلی امکانپذیر است. ایوان اصلی به گونهای است که از دید پانورامای مناظر اطراف بهرهمند است و سه طرف آن باز است. برای تکمیل وسعت دید از همین ایوان یک پلهی مدور دسترسی به ایوان دوم را در بالاترین نقطهی بام امکانپذیر میسازد. این ایوان که محلی برای استراحت و چشماندازی دور است به بهترین مناظر اطراف یعنی مناظر سبز جنوب غربی افجه دید دارد و محیطی است برای آرامش و سکوت.
برای پوشش نمای این بنا از فریمهای پیشساخته با آجر خشتی قالب دستی به ابعاد 20×20 استفاده شده است. کل دیوارهای بنا با بتن سبک و پروفیلکشی اجرا شد و روی آن عایق پشم سنگ به ضخامت 3 سانتیمتر اجرا گردید و روی عایق شبکهبندی و در نهایت سیمانکاری شد. کلیهی آجرها با چسب مخصوص مقاوم در مقابل یو وی به فریم چسپانده شدند و پس از آن با خاکِ آجر و سیمان بندکشی خودرنگ شدند. سقف بام که کمتر دیده میشود از قطعات سفال و به شکل شیبدار اجرا گردیده و روی آن پوشش نانو تزریق شد تا حرکت روان آب روی آن مناسبتر صورت گیرد.
کتاب سال معماری معاصر ایران، 1401
نام پروژه: گالری-ویلای لواسان، تهران
عملکرد: گالری-ویلا
دفتر طراحی: دفتر طراحی بیژن شافعی-ناهید بریانی
معماران: بیژن شافعی، بهاره زنیان
همکار طراحی: سروین بهمرام
طراحی و معماری داخلی: دفتر طراحی بیژن شافعی-ناهید بریانی
مجری: دفتر طراحی بیژن شافعی-ناهید بریانی
نورپردازی: بهمن سرابی
مهندس تاسیسات: محمد سرابی
نوع تاسیسات: اینورتر
مهندس سازه: کوروش صفائی
نوع سازه: اسکلت فلزی
آدرس پروژه: تهران، لواسان، روستای افجه
مساحت زمین: 1100 مترمربع
زیربنا: 450 مترمربع
کارفرما: خانم پروانه مقدم
تاریخ شروع-پایان ساخت: 1390-1389
عکاس پروژه: محمد نژادبریانی
وبسایت: www.7moonshouse.com
ایمیل: design.office2010@gmail.com
اینستاگرام: 7moonshouse
Lavasan Vila, Bijan Shafei, Bahare Zenian

Project Name: Lavasan Vila,Tehran
Function: Art Gallery -Vila
Office : Design office
Lead Architects: Bijan Shafei, Bahare Zenian
Design Team: Sarvin Behmaram
Interior Design: Design office
Client: Mis.Parvane Moghadam
Executive Engineer: Design office
Lighting: Bahman Sarabi
Mechanical Installations Engineer: Mohamad Sarabi
Mechanical Structure: Inverter
Structural Engineer: Kouroush Safaei
Structure: Steel structure
Location:Tehran,Lavasan,Afjeh village
Total Land Area: 1100 m2
Area of Construction: 450 m2
Date: 2011
Photographer: Mohamad Negad Beryani
Website: www.7moonshouse.com
Email: design.office2010@gmail.com
Instagram: 7moonshouse
This lot is located on a steep tract of land in Afjeh Village, East Lavasan. The slope is so sharp that there is a 10-meter height difference between the entrance of the site and its ending point. In addition, this lot is considered as a thalweg to the surrounding lands. Due to the lack of necessary foresight for soil conservation in building the northern plot, special structural measures should have been taken for the prevention of landslides and fractures.
The physical planning of the project consisted of a gallery for the exhibition of arts as well as a residential space in two floors. Taking into account the shape, geometry, and topography of the land in the provision of design alternatives, attention was paid to the more pleasant view and scenery of the surrounding area, especially as seen from the heights, trying to implement a north/south extension, using the difference of height to achieve two separate occupancies. Therefore, separate entries for the gallery and the residential unit were installed.
A pantry and restroom were built for the art exhibits gallery, with the utility room located on the back of this gallery. The gallery’s interior space is even, with no natural light, double-glazed walls and thermal insulation, and the materials used in the façade were picked in a way that they may reflect the surrounding area. Due to the four-season climate of the project’s neighborhood, reflecting the seasons on the exterior façade of the gallery is made possible, and the area of the gallery is separated from the other parts of the building, both material-wise and formalistically, by implementing a recession to the main pillars. As formerly stated, access to the entrance porch of the residential building is provided via a bridge. The pre-entrance space includes a dressing room, guests’ restroom, as well as a guest house with a separate bathroom. Then, we enter the living room space that is attached to the kitchen. This space provides access to the next floor via a one-sided staircase the reflection of which on the eastern façade has bestowed a special charm to the building’s volume. On the second floor, two whole bedrooms equipped with separate bathrooms as well as a laundry room and closet have been placed. Access to this floor’s balcony is made possible through the linking hallway as well as the master bedroom. The main balcony is designed in a way that takes advantage of a panorama view of the surrounding sceneries, with three open sides. To complement this expanse of view, a circular staircase offers access from this balcony to a second one on the highest point of the roof. This balcony is a place for relaxing with a far-reaching landscape of the best sceneries around; in other words, the green scenery on southwestern Afjeh – the perfect spot for peace and quiet. The façade of this building is covered with prefabricated frames made of hand-molded adobe bricks in 20*20 dimensions. All the walls have been built with light concrete and profile, covered with mineral wool insulators as thick as three centimeters, topped with reticulation insulators, and eventually cemented. All the bricks have been attached to the frame with a special UV-resistant glue, and then self-colored with brick earth and pointing cement. The less visible roof is built with clay particles, in a slanted style, injected with Nano-covering so as to facilitate the smooth flow of water.






































