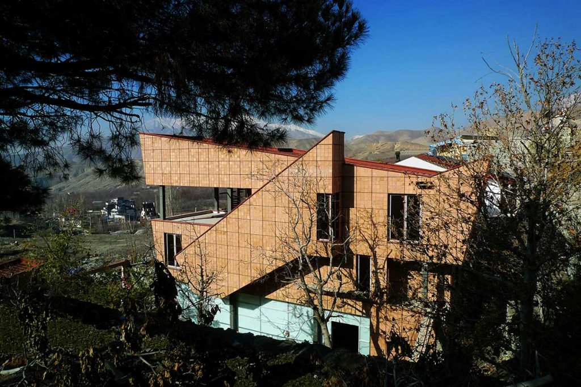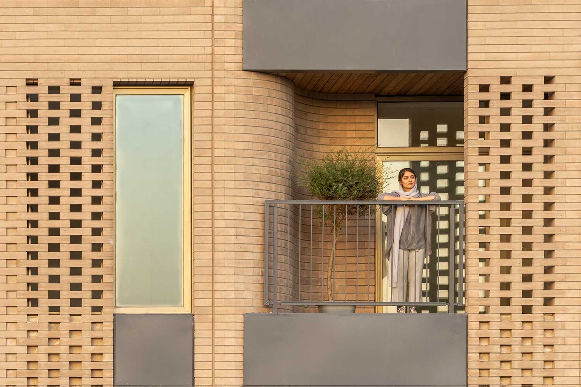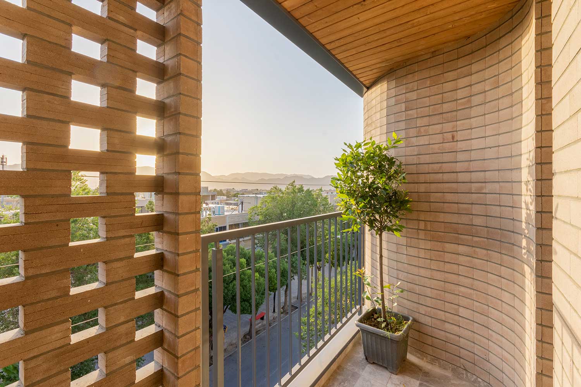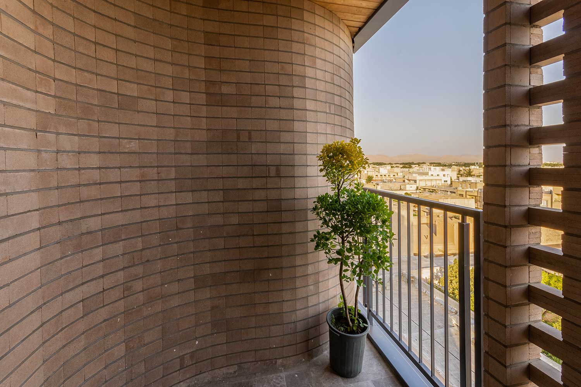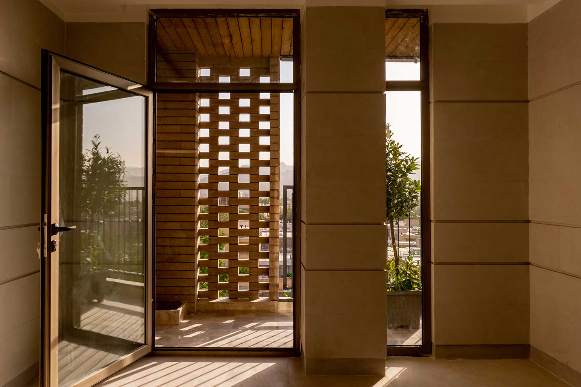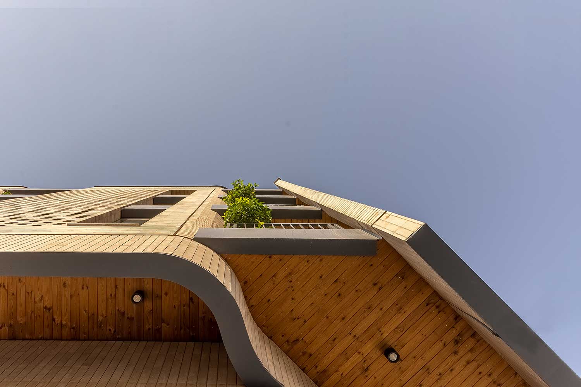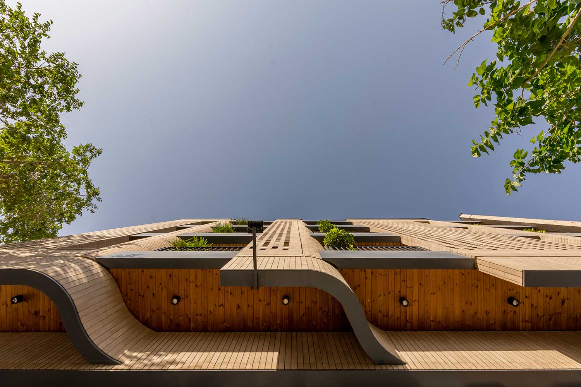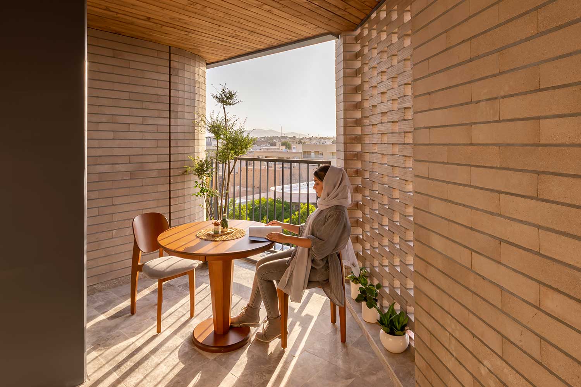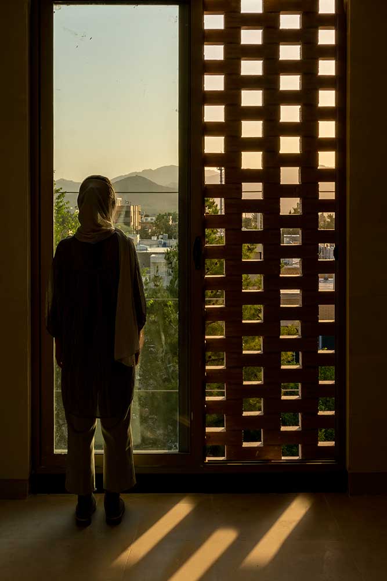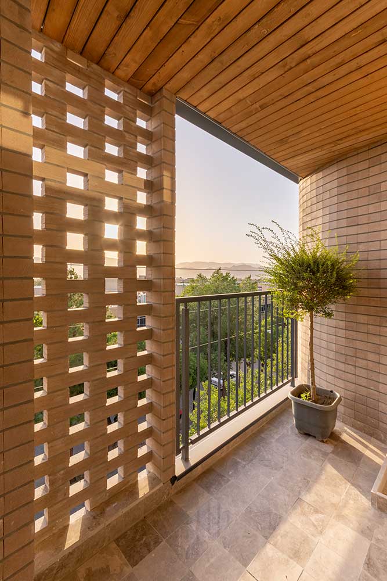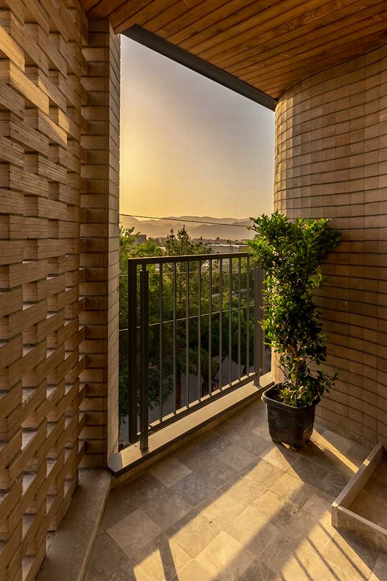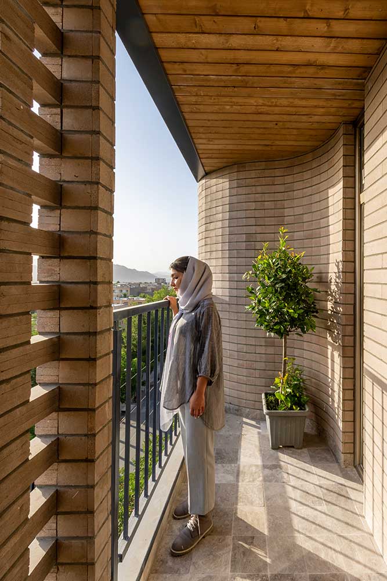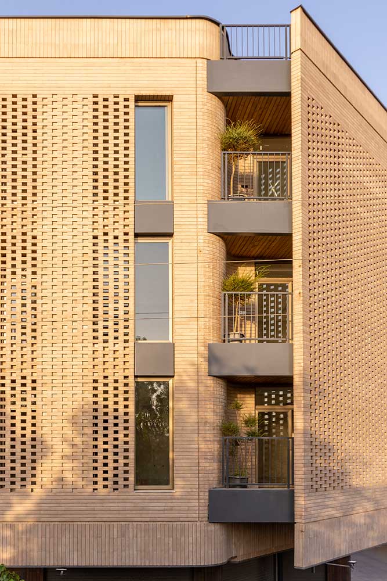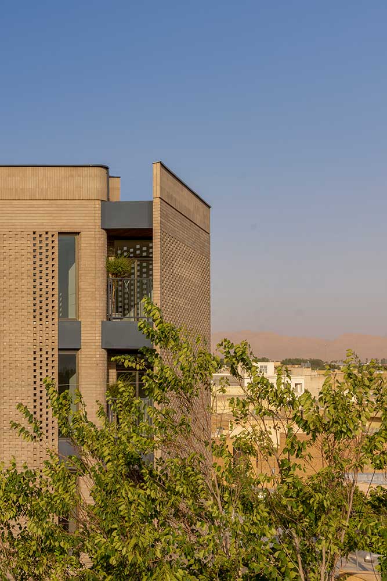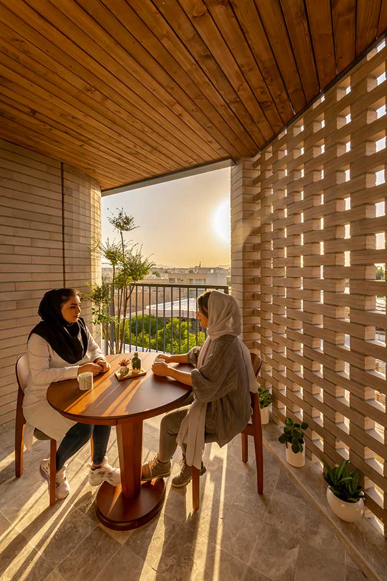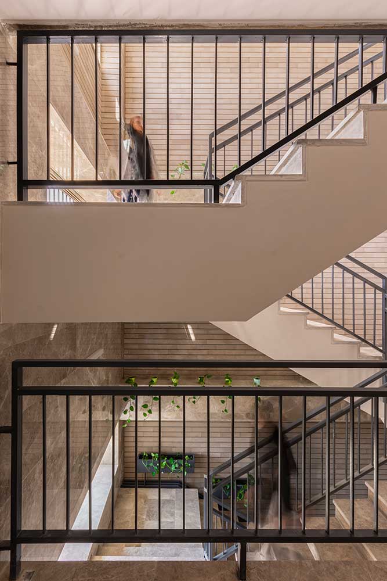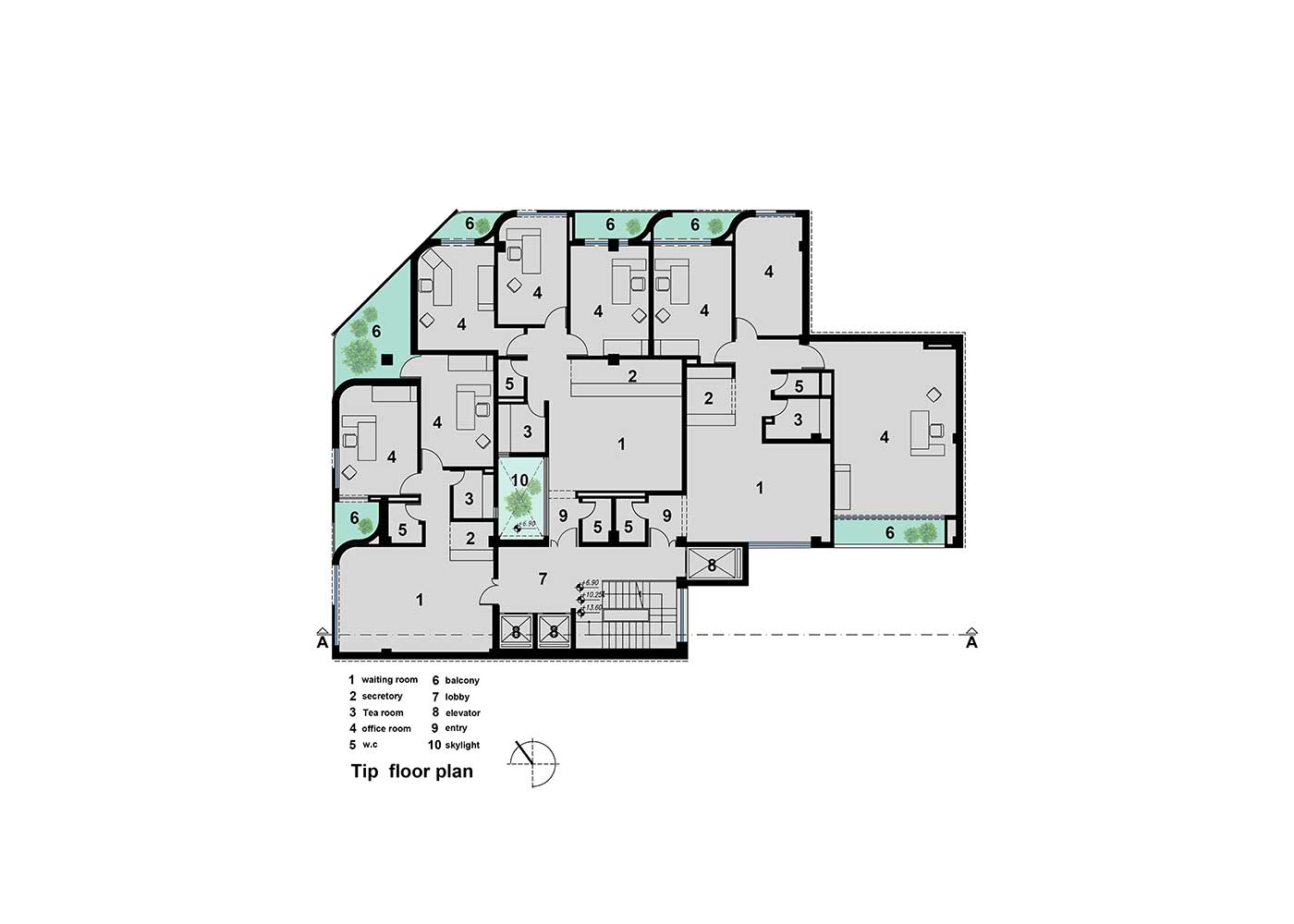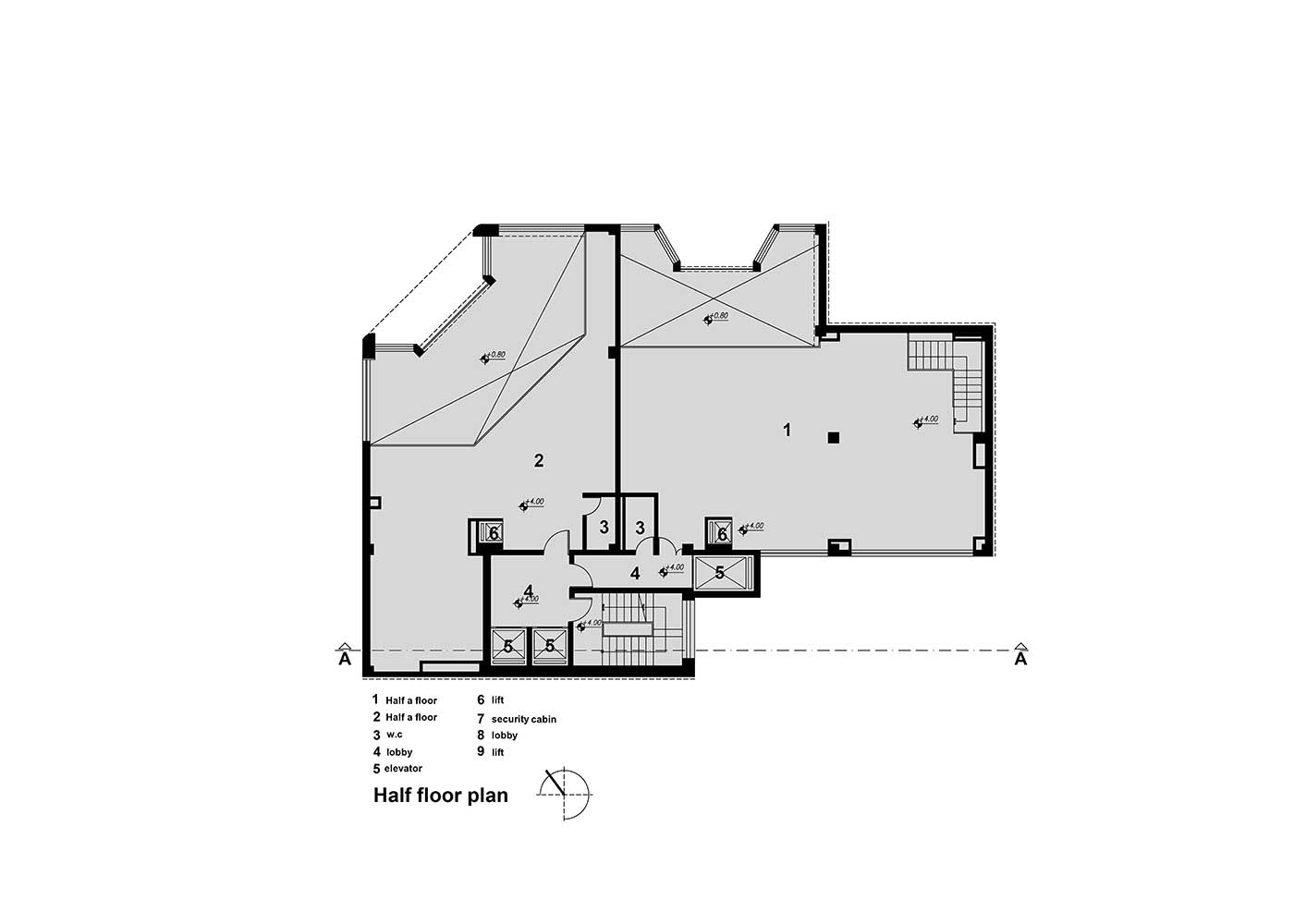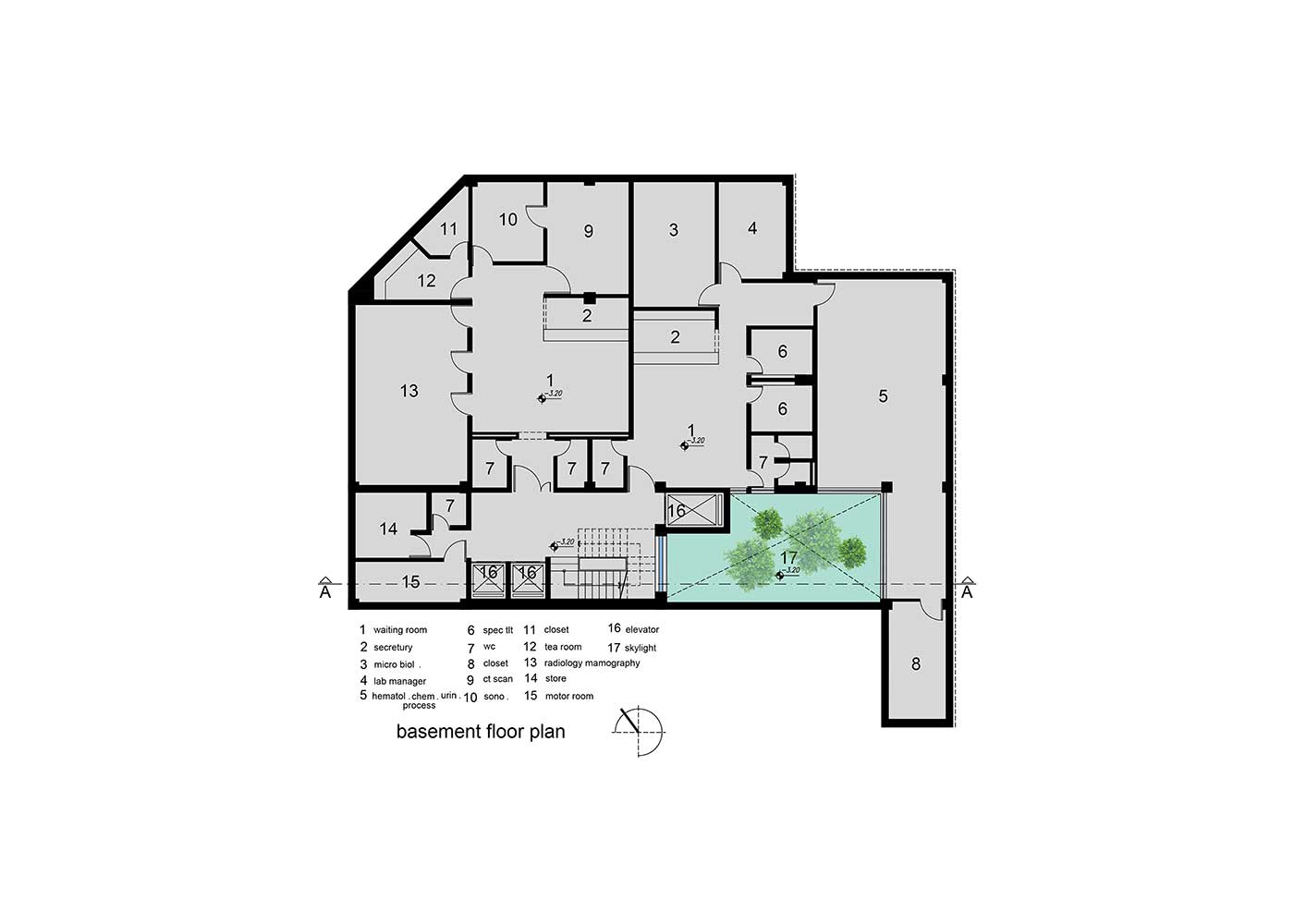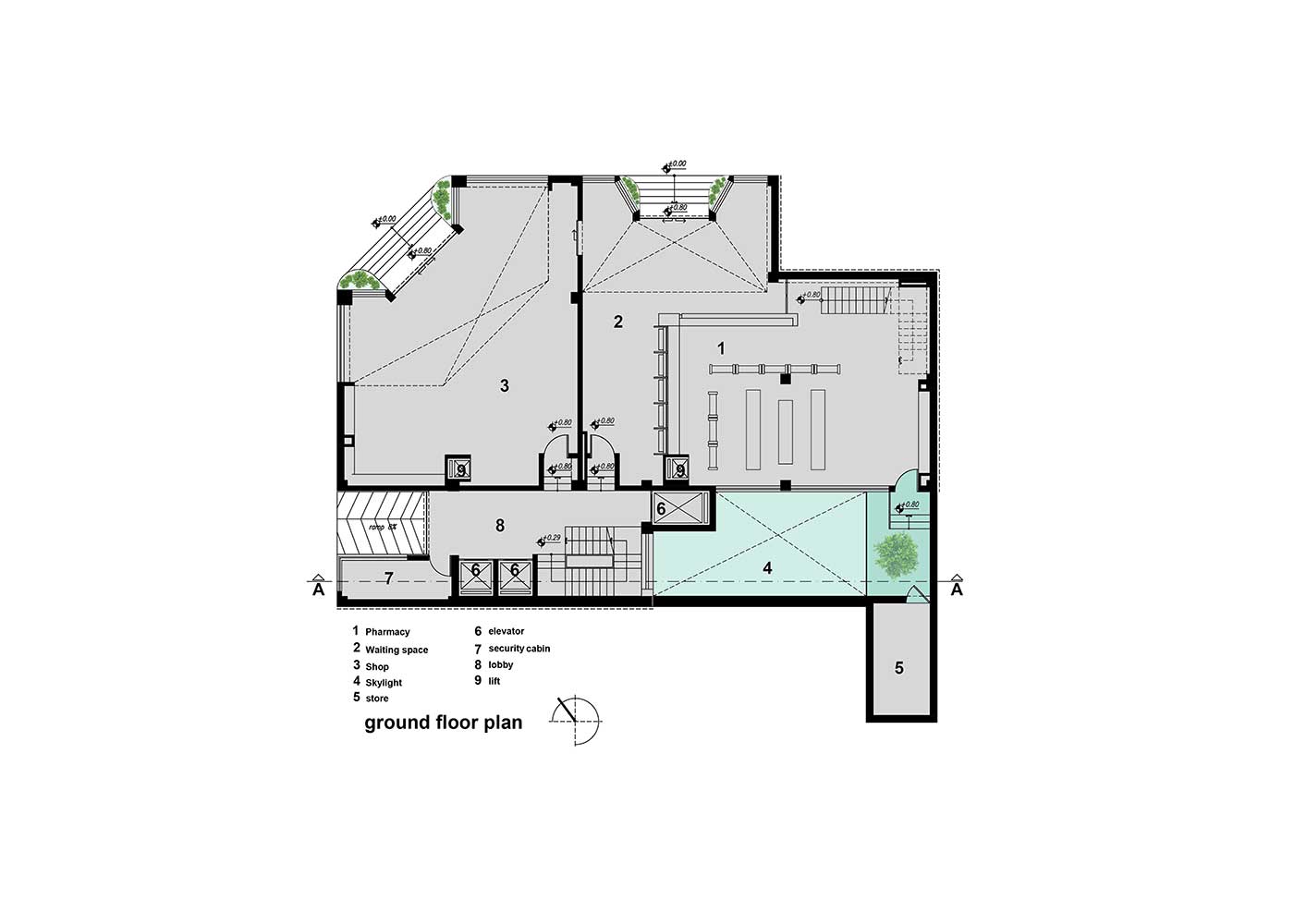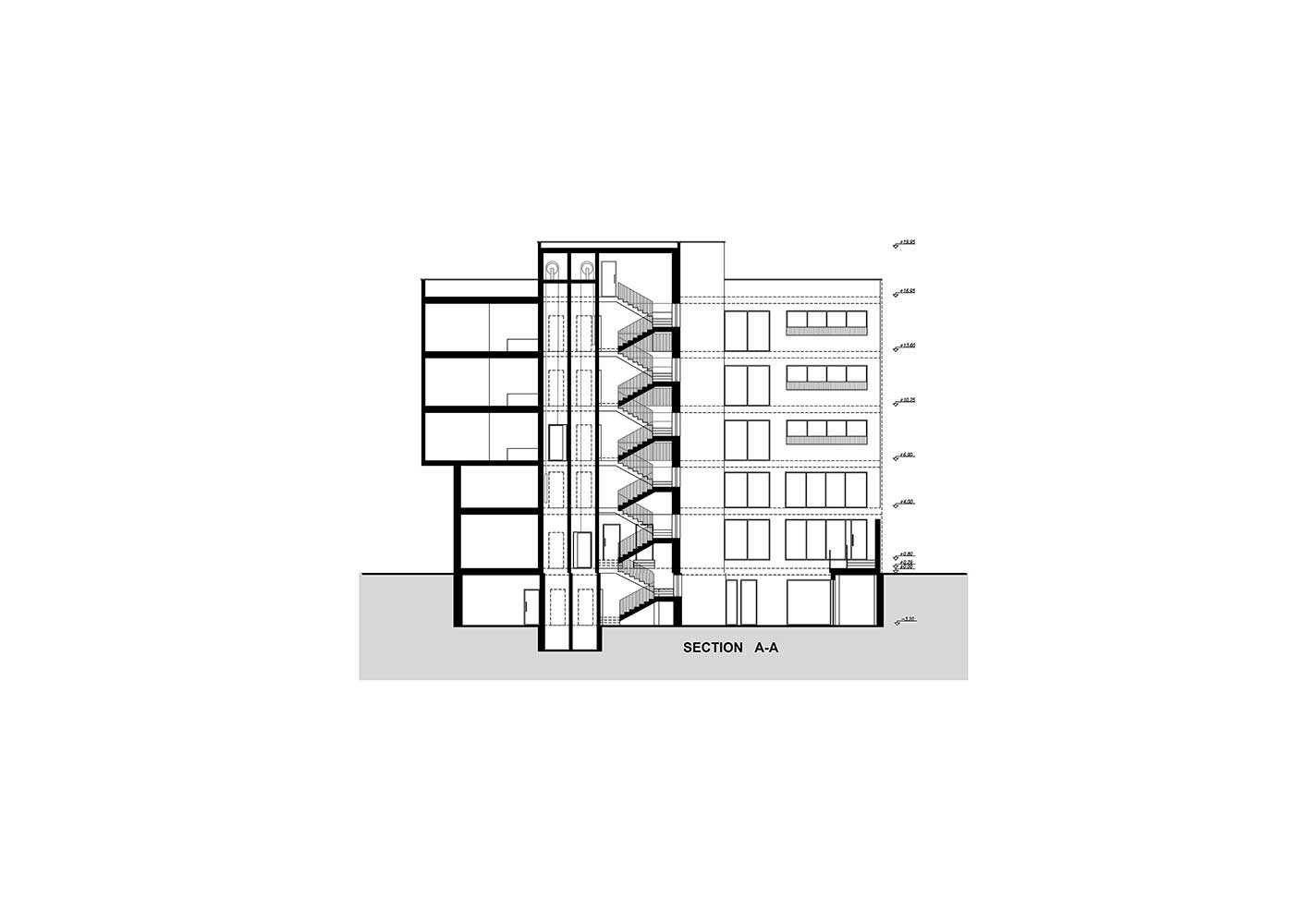مجتمع پزشکی حافظ، اثر مهدی سلیمی

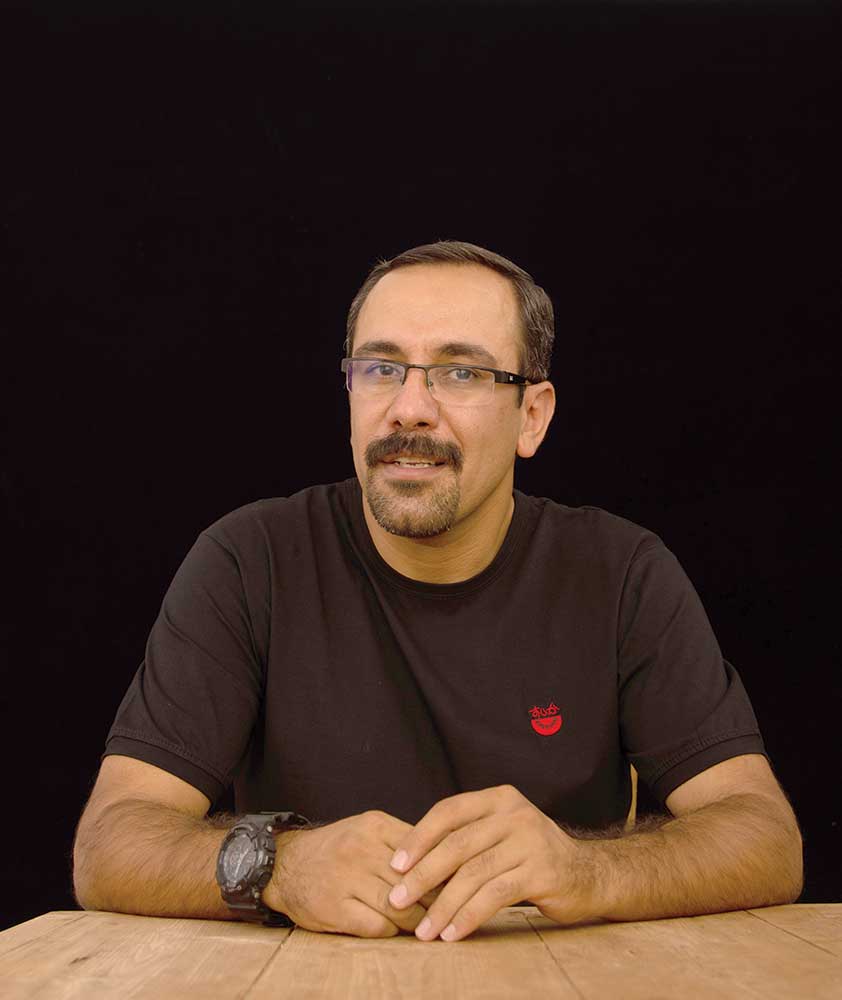
مجتمع پزشکی حافظ در همجواری خیابان اصلی شهر واقع در تقاطع خیابان حافظ طراحی و اجرا گردید. درحیطه بندی فضاها، سه بخش آزمایشگاه و رادیولوژی (در زیر زمین)، داروخانه و لابی (در همکف) و مطب پزشکان (در سه طبقه با پلان تیپ) لحاظ گردید.
از دیدگاه روانشناسی محیطی، اتمسفر حاکم بر فضا میتواند حس ناخوشایند اضطرابی که افراد در مراجعه با فضاهای درمانی دارند را تحت الشعاع قرار دهد. نمونه باغهای شفابخش تاییدی بر این ماجراست. در راستای این مهم، ایدهی کلی طرح، پاسخ به چگونگی کاهش اضطراب مراجعان به مجتمع پزشکی میباشد.
درگام نخست، در طراحی پلان به فضاهای نیمه باز (بالکنها) با قابلیت تبدیل شدن به مکانی با کیفیت فضایی مطلوب که به صورت مستقیم باعث آرامش هر چه بیشتر مراجعان در اتاق کار پزشک شده و به صورت غیر مستقیم با تاثیر بر افزایش نشاط کارکنان و بالتبع آن برخورد مناسبتر با مراجعان، به کاهش اضطراب آنها کمک میکند.
در گام دوم، الگوبرداری از فرم قوسهای موجود در بناهای تاریخی درون شهر به ایجاد پوستهای سهبعدی و سیال با ریتمی موزون و نفوذپذیر منتهی شد. سیالیت فرم در دو سمت بنا ضمن اشاره به هویت و کاهش اضطراب، با تاکید بر فرمی خالص و ایستا در گوشهی اثر به افزایش حس اعتماد و اطمینان مراجعان حین مواجهه با بنا منتج میشود.
با درنظرگرفتن زمینهی اثر، استفاده از مصالح آجر در پوستهی بیرونی به دلیل همساز بودن با اقلیم، بوم آوردی، کاهش هزینهی ساخت و صرفه جویی در مصرف انرژی در اولویت قرار گرفت. استفاده از مصالح فولاد در حجم سایهبانها، ضمن تقویت امتداد بصری افقی و تاکید بر سیالیت فرم با سایه اندازی بر پوسته، به حضور دوگانهی سنت و مدرنیته در کنار یکدیگر اشاره داشته تا ضمن احترام به گذشته، نگاه به آینده نیز مورد توجه قرار گیرد.
به جهت قرارگیری نما در جبههی غرب و شمال، گرههای آجری در ایجاد سایهی بیشتر در پوسته، کنترل نور و کوران هوا در قسمتهای نیمهشفاف به کار گرفته شد. با انتخابی سختگیرانه در مصالح آجر با ابعادی خاص (در ایجاد پیمون سه آجر به هم چسبیده) پیوستگی بافت آجری در نما میسر شد.
نیمه شفاف نمودن پوستهی آجری در مجاورت بازشوها بر دوگانهی نور و سایه، درونگرایی و برونگرایی، مشرفیت و محرمیت تاکید داشته و همچنین عنصر خاطره انگیز و تخیل آفرین فخر مدین تاثیری مضاعف بر هویت بنا داشته است.
کتاب سال معماری معاصر ایران، 1401
_______________________________________
نام پروژه: مجتمع پزشکی حافظ
عملکرد: تجاری-خدمات درمانی
دفتر طراحی: گروه معماری خانه سبز
معمار: مهدی سلیمی
همکاران طراحی: نسیم صالحنیا، علیرضا سلیمی
طراحی و معماری داخلی: مهدی سلیمی
مجری: شرکت سازندگان و بناکنندگان خانه سبز آپاتیه (علیرضا سلیمی، محمدرضا فرخی)
کارفرما: دکتر خلیل خاناحمدی
نوع سازه: اسکلت بتنی، دوگانه قاب خمشی و دیوار برشی
نوع تاسیسات: گرمایش از کف، اسپیلت
نورپردازی: مهدی سلیمی
آدرس پروژه: استان فارس، شهر آباده، خیابان امام خمینی، تقاطع خیابان حافظ
مساحت زمین: 465 مترمربع
زیربنا: 2475 مترمربع
تاریخ شروع و پایان ساخت: آبانماه 1398 تا خرداد 1401
عکاس پروژه: محمدرضا شکیبایی (Instagram: shakib24)
ایمیل: salimi.arch.studio@gmail.com
اینستاگرام: salimi.arch.studio
Hafez Medical Complex, Mehdi Salimi
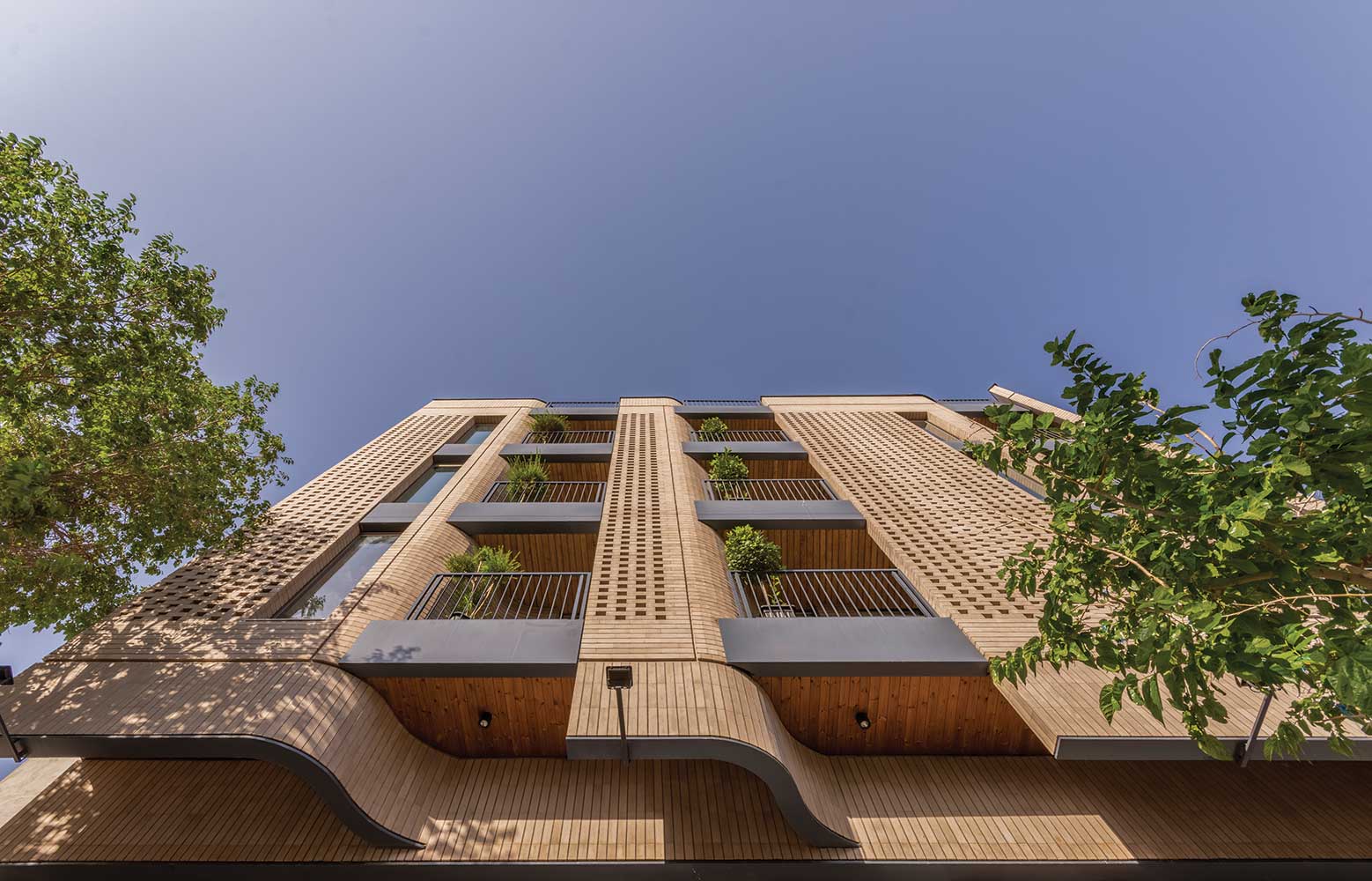
Project Name: Hafez Medical Complex
Function: Commercial – medical services
Office: Green House Architecture Group
Lead Architects: Mehdi Salimi
Design Team: Nasim Salehnia, Alireza Salimi
Interior Design: Mehdi Salimi
Client: Dr. Khalil Khan Ahmadi
Executive engineer: Apatieh Green House Builders Company (Alireza Salimi, Mohammad Reza Farokhi)
Lighting: Mehdi Salimi
Mechanical Installations Engineer: Mohammad Fadaei
Mechanical Structure: floor heating, split air conditioner
Structural Engineer: Mohammad Ali Norouzi
Structure: concrete frame, double bending frame, and shear wall
Location: Fars province, Abadeh city, Imam Khomeini Street, Hafez Street intersection
Total Land Area: 465 m2
Area of Construction: 2475 m2
Date: October 2019 to May 2022
Photographer: Mohammad Reza Shakibaei (Instagram: shakib24)
Email: salimi.arch.studio@gmail.com
Instagram: salimi.arch.studio
Hafez Medical Complex, neighboring the main street of the city, is located at the intersection of Hafez Street. In the zoning of spaces in three sections, laboratory and radiology (underground), pharmacy and lobby (on the ground floor), and doctor’s office (on three floors with a plan) were considered. Regarding environmental psychology, the atmosphere can overshadow the unpleasant feeling of anxiety when visiting therapeutic spaces. Consistent with this significance, the main concept is to answer how to decrease the clients’ anxiety in the medical complex.
In the first step in the design of the plan, special attention was paid to semi-open spaces with the ability to become a place with good spatial quality that directly makes the clients more relaxed in the doctor’s office, and indirectly, helps to reduce their anxiety by increasing the vitality of employees and, consequently, more appropriate treatment with clients. In the second step, patterning the form of the arches in the historical buildings in the city caused the creation of a three-dimensional and fluid shell with a balanced rhythm and permeability. The form fluidity on both sides of the building, while pointing to the identity and reducing anxiety by highlighting a pure and static form in the corner of the work, increases the client’s sense of trust and confidence while facing the building.
Considering the context of the work, the use of brick material in the outer shell was highlighted due to its compatibility with the climate and environment, reducing the construction cost and saving energy. Using steel materials in the awnings while strengthening the horizontal visual extension and emphasizing the fluidity of the form by shading the shell, refers to the dual presence of tradition and modernity side by side so that while respecting the past, looking to the future is also considered. Due to the location of the facade on the west and north front, brick nodes were used to create more shade on the shell and control light and air current in the semi-transparent parts. With a strict selection of brick materials with specific dimensions (creating a module of three bricks stuck together), the continuity of the brick texture in the facade was possible. Making the brick shell semi-transparent in the vicinity of the openings has highlighted the duality of light and shadow, introversion and extroversion, overlooking and privacy, and the unique and imaginative element of Fakhr-Ö-Madin has had a double effect on the building’s identity.


