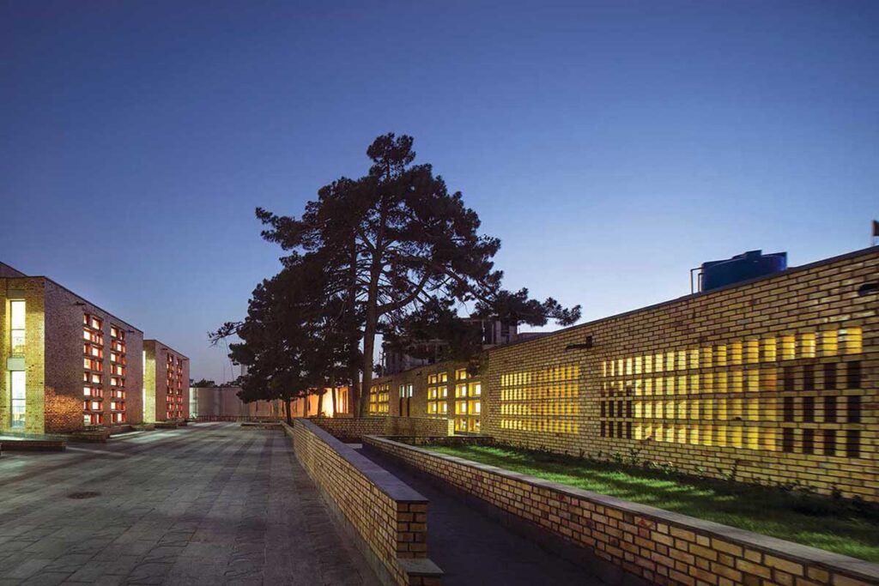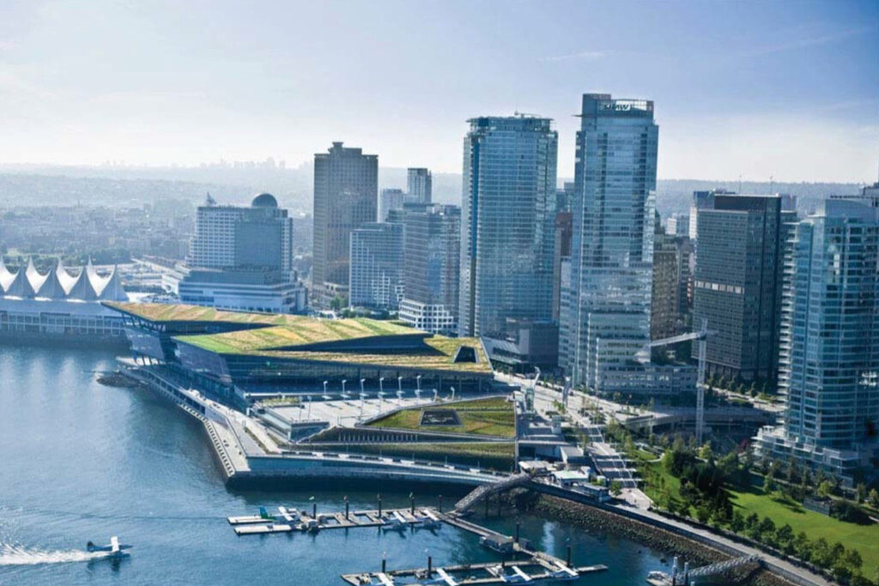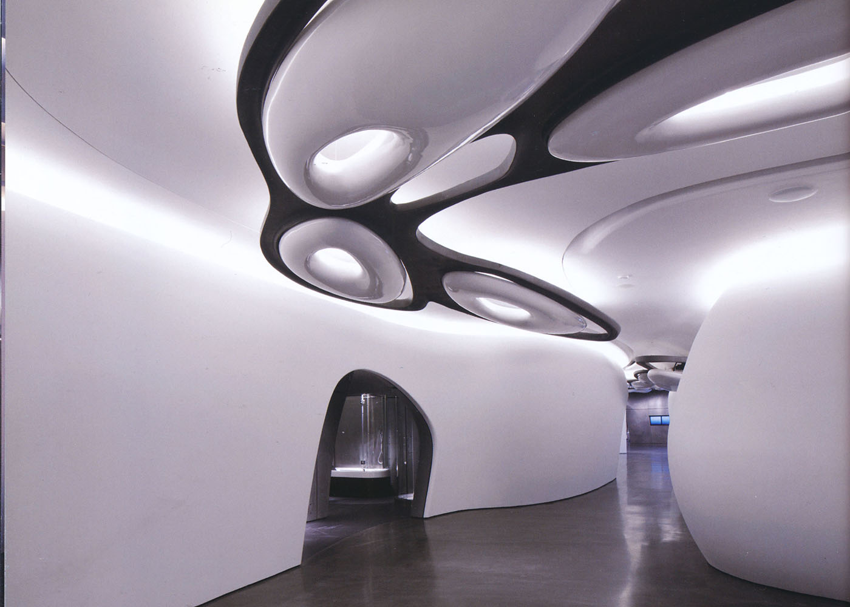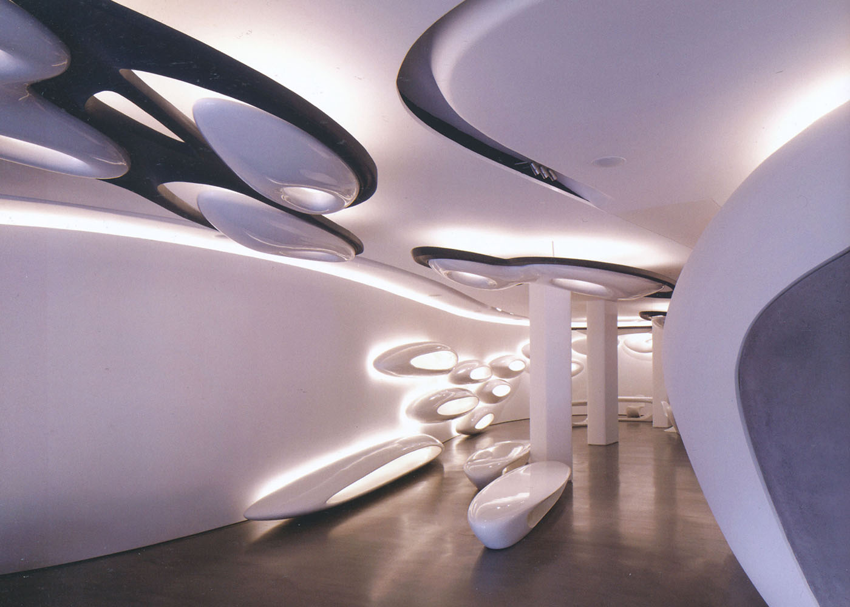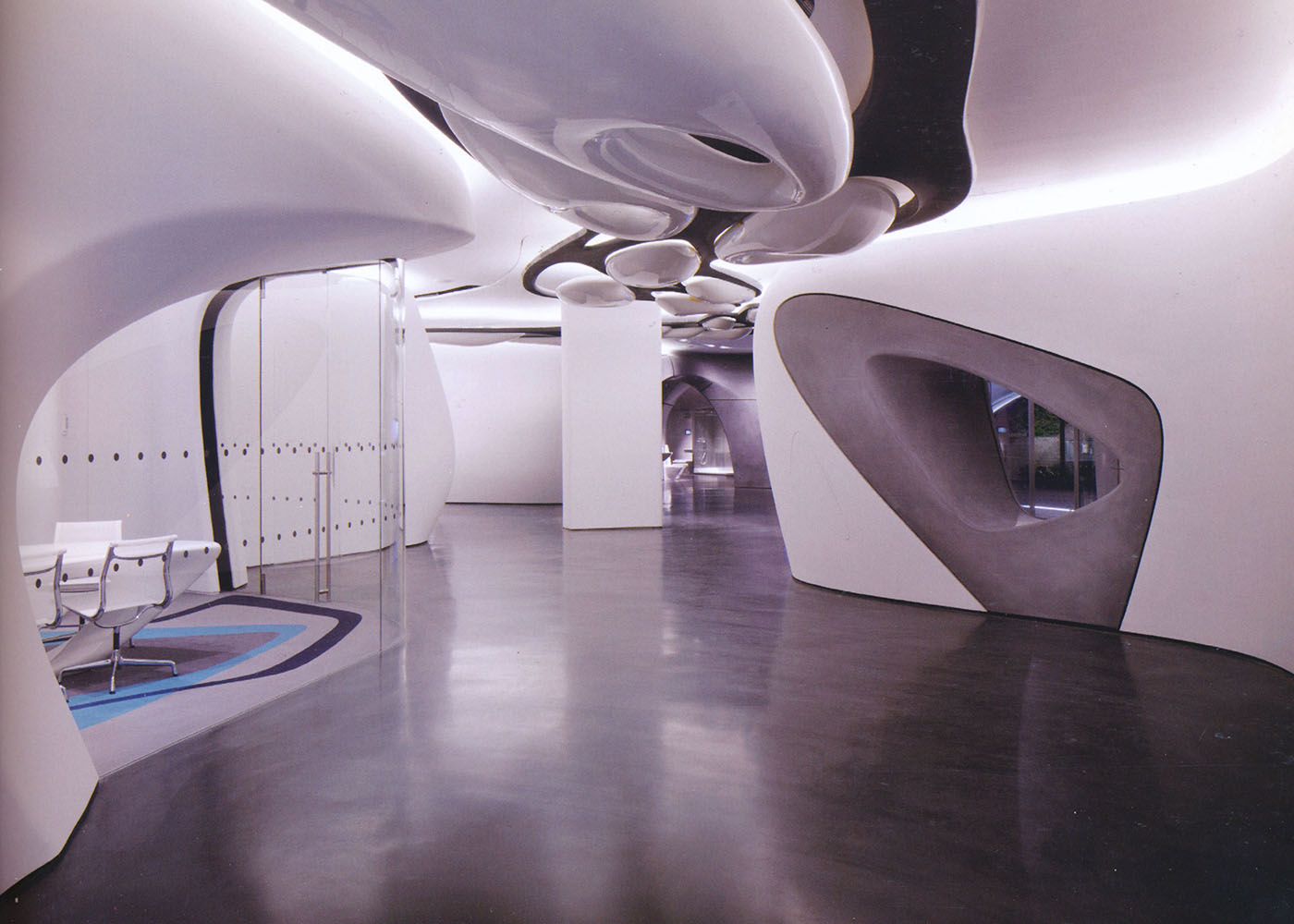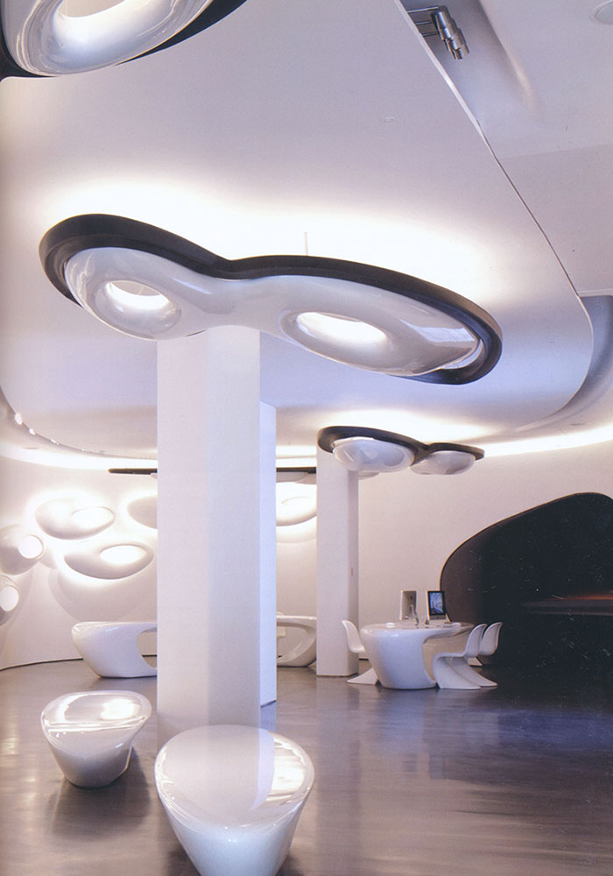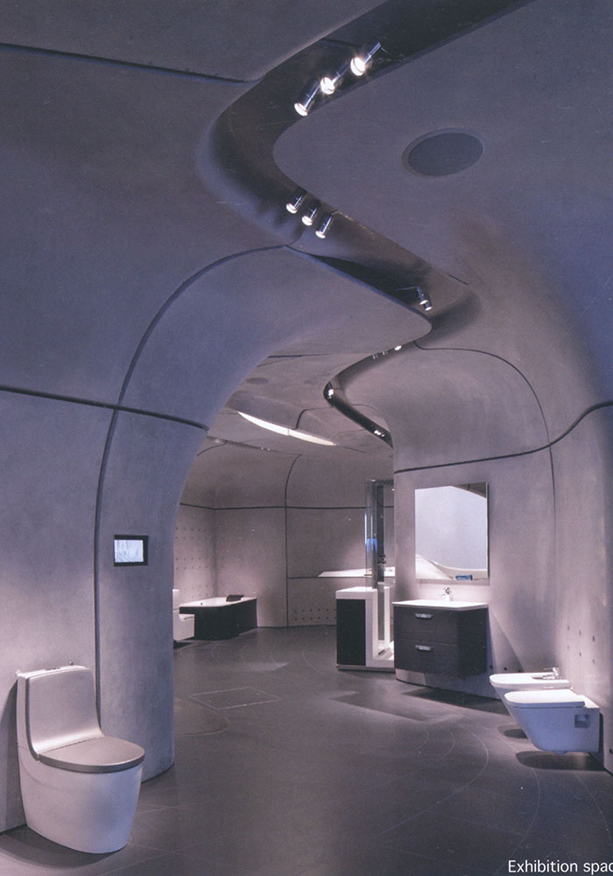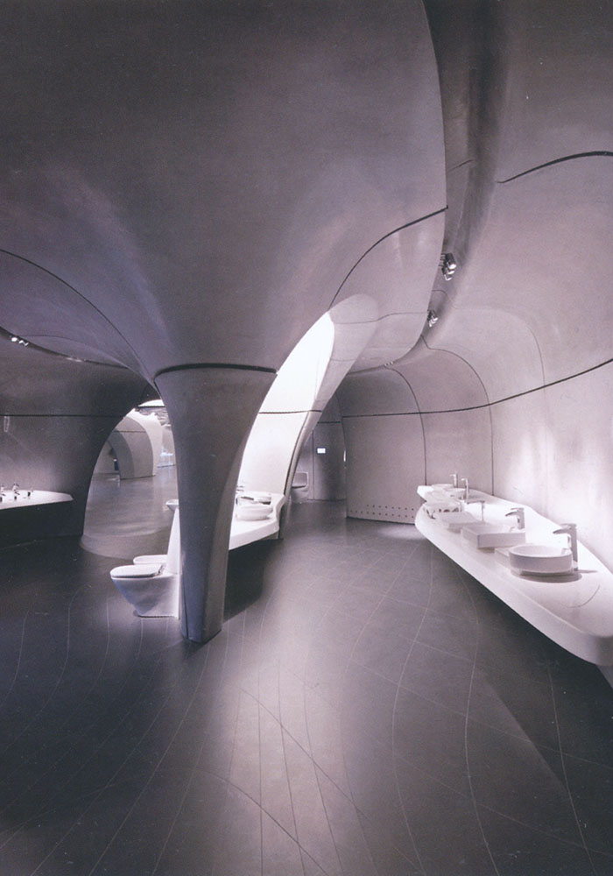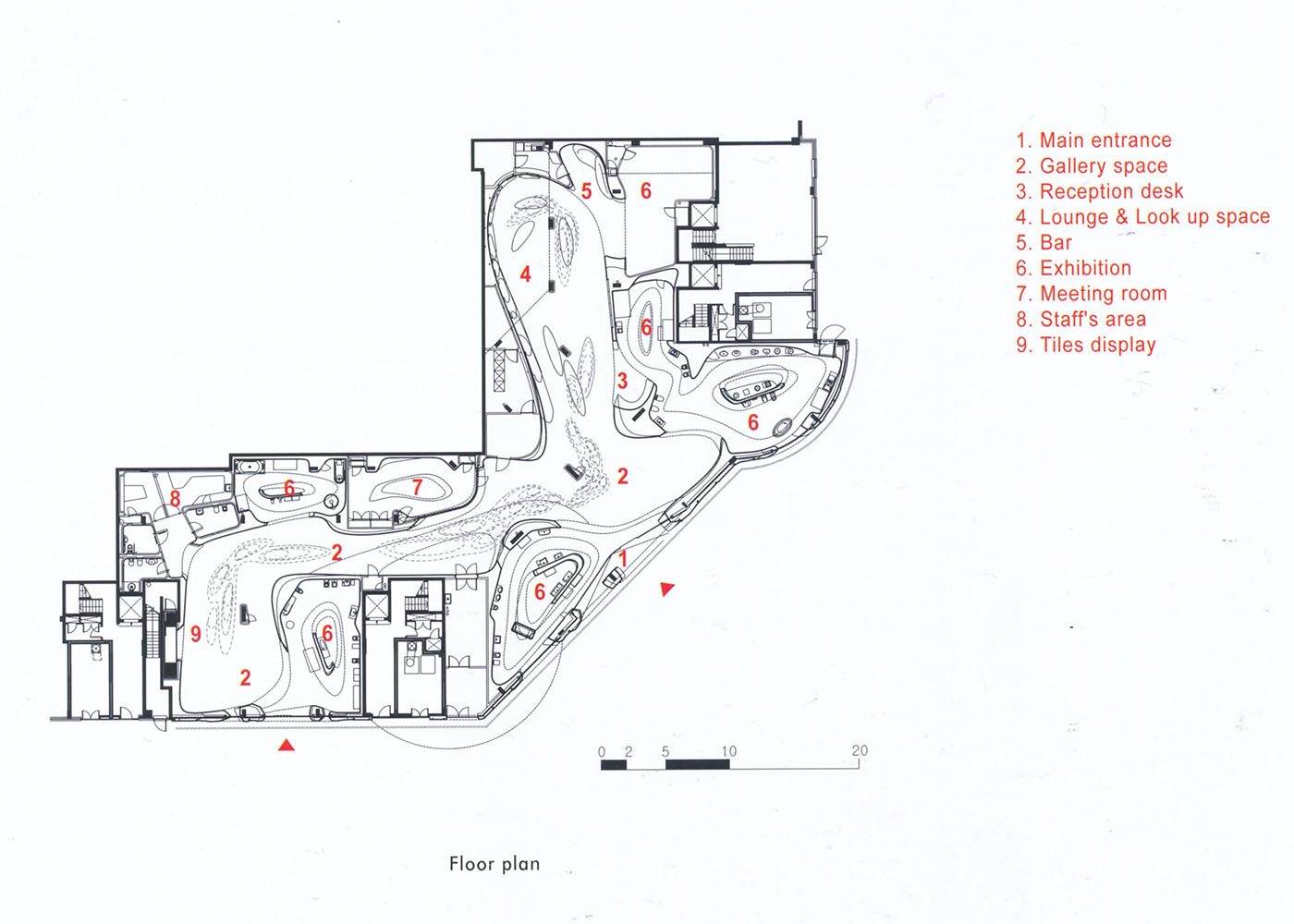گالری روکای لندن اثر شرکت معماری زاها حدید
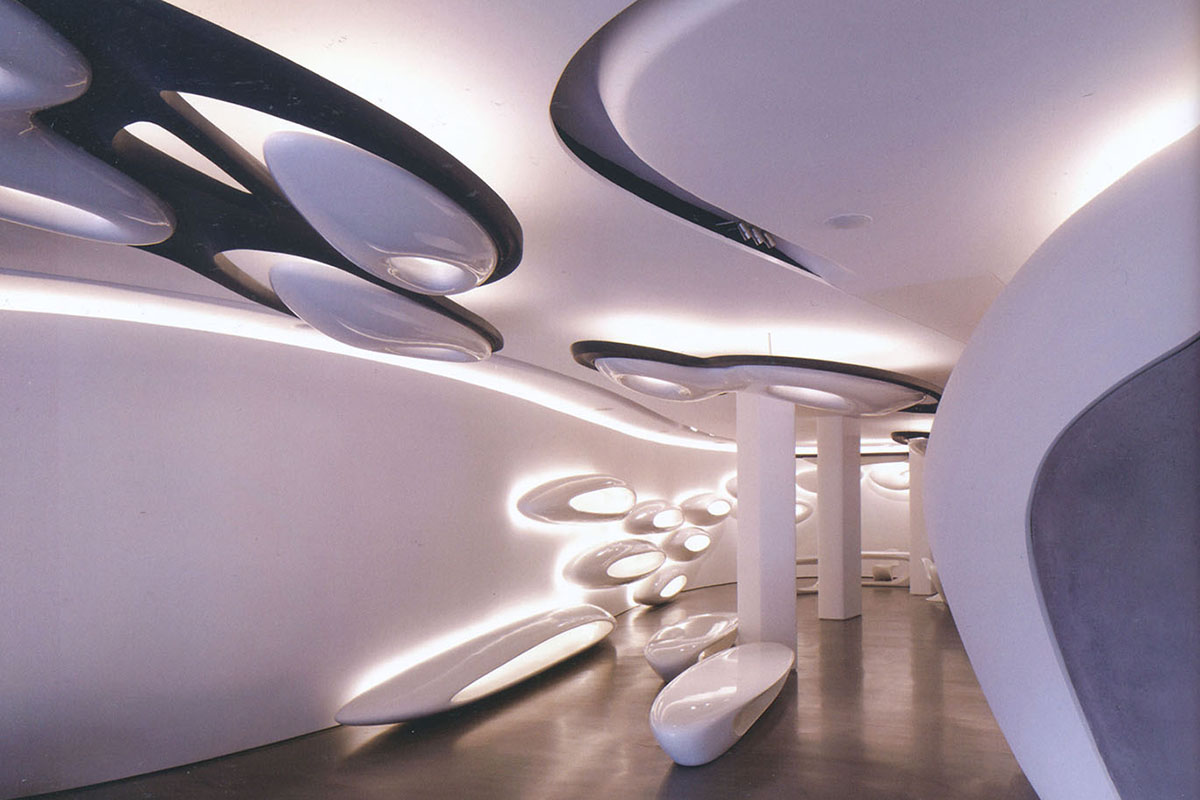
گالری روکا لندن
شرکت معماری زاها حدید (Zaha Hadid Architects) گالری روکای لندن (Roca London Gallery) را در منطقهی نام آشنای بندر چلسی، نزدیک به خیابان کینگ طراحی کرده است. طراحی این گالری از آب الهام گرفته شده است و از آنجایی، که آب حالات مختلف به خود میگیرد، فضایی روان و متخلخل به مساحت 1100 متر مربع برای گالری روکای لندن به وجود آورده است. مفهومی که هرکدام از گالریها را تعریف میکند، این است که بازدیدکننده فراتر از یک گردش، انتخاب و خرید ساده بتواند از یک محیط چندمنظوره که پذیرای طیف گستردهای از رویدادهای فرهنگی، اجتماعی مختلف مانند نمایشگاههای تولیدات داخلی و خارجی، جلسات، مناظرهها و میهمانیها است، لذت ببرد.
شرکت زاها حدید به خوبی توانسته است که هماهنگی بین فرم و عملکرد برقرار کند، به طوریکه بازدیدکنندگان به خوبی بتوانند تمام حسی که در گالری وجود دارد را تجربه کنند. طراحی داخلی که حرکت آب را تداعی میکند، یک ارتباط زبانی بین معماری و به طور مثال نمایشگاه فروش شیرآلات برقرار میکند.
یک فضای روان و تماما سفید ساخته شده از صفحات گچی به عنوان محور اصلی گالری در نظر گرفته شده است و در اطراف آن تعدادی از فضاهای نیمهمحصور از میان گشودگیهای دیوار مشاهده میشوند. بنابراین بازدیدکننده هیچگاه احساس نمیکند در یک فضا، محصور شده است بلکه همواره آنچه که ورای فرمهای طراحی شده و برشهای میان فرمهای سازهای وجود دارد را میبیند.
موضوع اصلی طراحی که حرکت آب است به نمای پویای بیرونی گالری گسترش مییابد که اولین حس را مانند نزدیک شدن به امواج آب در فضای بیرونی همکف به بازدیدکننده القا میکند. نمای خاکستری بیرونی دارای حفرههای دیافراگممانند بزرگ است که به ساختمان، ظاهری قابل لمس میدهد و که با نزدیک شدن به گالری در خیابان حسی از فریب را (با این سوال که درون ساختمان چه شکلی میتواند باشد؟) ایجاد میکند.
چشمانداز فضای داخلی با ایجاد حسی از حرکت آب از طریق مجموعهای از قطرات تقویت میشود. سازههای آبشارمانند اطراف سقف به عنوان مجموعهای برای نورپردازی و دیوارها به عنوان قفسه کتابها، مجلات و محصولات کوچک و محلهایی برای نشستن طراحی شدهاند. خطوط سیال همگرایی که در دیوارها جلوه دارند به هر فضا هویت خاص خود را میدهند و آنها را از طریق القای حس حرکت به هم متصل میکنند.
هندسهای که معماران برای گالری در نظر گرفتهاند، مشابه فرمهای طبیعی است و هیچ نقطهای از فضا به صورت عمودی نمایش داده نمیشود. آنها از این که در طراحی مورد سوال قرار بگیرند و طراحی را مورد ارزیابی و پاسخگویی از طریق مدلسازی قرار دهند، لذت می برند.
فناوریهای جدید و رسانههای اجتماعی که امروزه به ابزار اصلی ارتباطی تبدیل شدهاند، برای بازدیدکنندگان گالری روکای لندن نقشی کلیدی دارند. این منابع رسانهای جدید، ورای نقش سرگرمکنندهای که دارند، کمک میکنند تا بازدیدکنندگان در مورد ارزشها، تاریخ و دستاوردهای ویژهی طراحی گالری از جمله مسئولیت اجتماعی و تعهد آن نسبت به محیط زیست و پایداری آب بیاموزند.
معماری معاصر جهان: گالری
_______________________________________
نام پروژه: گالری روکا لندن
عملکرد: گالری
شرکت-دفتر طراحی: شرکت معماری زاها حدید
معماران اصلی: زاها حدید،پاتریک شوماخر
مساحت زمین: 1100 مترمربع
تاریخ شروع و پایان ساخت: 2009-2011
عکاس پروژه: گروه روکا
Roca London Gallery by Zaha Hadid Architects
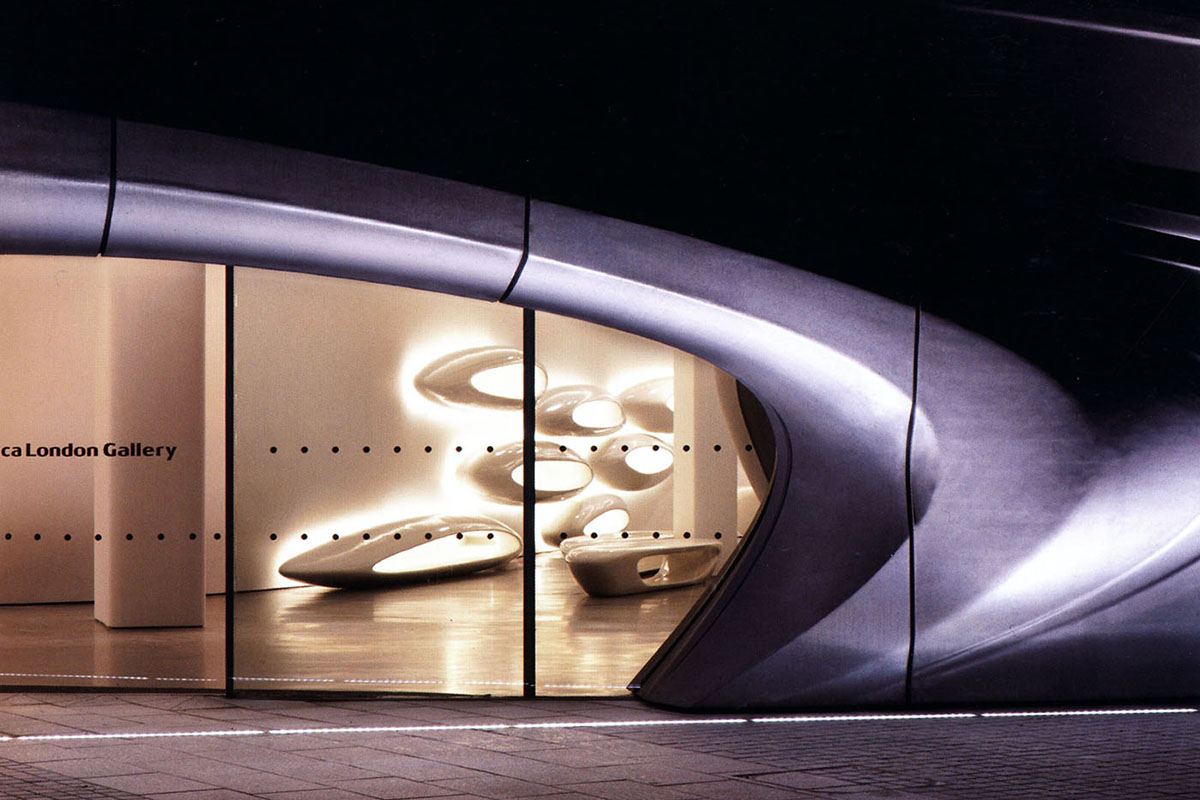
Project Name: Roca Gallery London
Function: Gallery
Architects: Zaha Hadid Architects
Lead Architects: Zaha Hadid & Patrik Shumacher
Area: 1100 m2
Year: 2009-2011
Phgotographer: Rocca Gallery
Roca London Gallery
Zaha Hadid Architects have designed the new Roca London Gallery located in the well-known Chelsea Harbor district near King’s Road. Taking its inspirational cue from the idea of a space created by water in its various different states, ZHA’s bespoke design defines a flowing and porous space for the 1100m2 Roca London Gallery. The concept defining each of the Roca Galleries is to take the visitor far beyond simply researching and choosing products in order to create a uniquely enjoyable sensory experience, enabling visitors to enjoy all the qualities of the brand Designed as a versatile multi-purpose environment, the Gallery will host a wide range of social and cultural events of interest to Roca, including exhibitions produced in-house and externally, meetings, presentations, debates and receptions. Zaha Hadid Architects has fully addressed this need for a place defining harmony between form and function in which visitors experience the very essence of Roca. The design brings about a connective language between the architecture and the bathroom products, with the movement of water ‘carving out the interior and moving through the Gallery as individual drops. A flowing, all-white space made of faceted GRG (gypsum) panels serves as a central axis of the Gallery. Around this a number of smaller connected semi-enclosed spaces can be viewed through openings in walls. As a result, the visitor never feels enclosed in one space, but can always see beyond it into the space through overlapping and cutaway forms that enable a pleasing permeability to the Gallery.
The design theme of water movement extends to the dynamic façade of the Roca London Gallery, which appears initially to the visitor approaching the architecture like a set of ripples in movement across the exterior of the ground level space. The grey façade has large apertures for the main entrance and windows and an appearance of tactility, creating a sense of intrigue on the street as the visitor approaches. Water defines the landscape of the interior space, creating a sense of mobile liquidity reinforced by a series of elongated, illuminated water drops. These cascade around the ceiling as a set of lighting fixtures, down the walls as shelves for books, media and small products, and onto the floor as tables and seating. Their fluid lines of convergence both lend each area of the space an individual identity and connect them by the way they define a feeling of movement. The architects’ geometry is akin to natural forms, with no one point in the space being projected vertically. They enjoy being challenged by this and the innate complexity of the process of bringing the design to respond fully, through modeling and testing, to very specific social functions. New technologies and social media have become the primary communication tool today and for the visitor to the Roca London Gallery they play a key role. These new media resources enable visitors to be entertained as well as to learn about the values, history and special achievements of the brand, including its social responsibility and commitment to the environment and to water sustainability.
مدارک فنی
منابع و ماخذ:
iW Detail & Design. Vol 101

