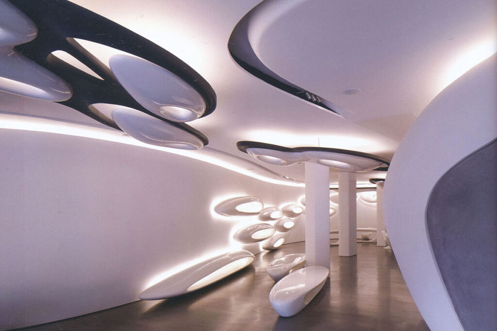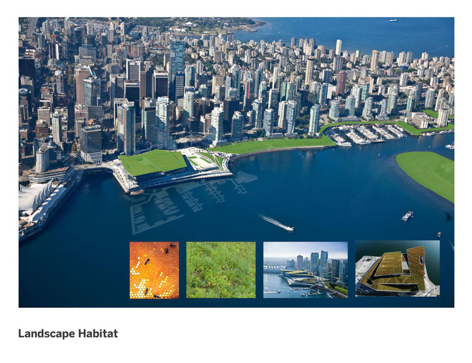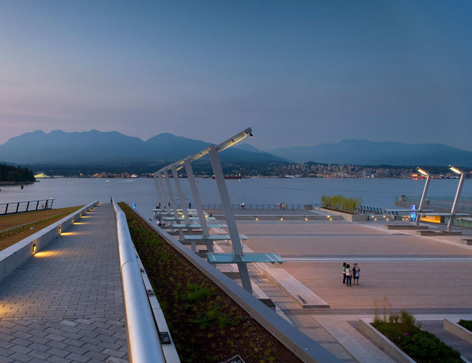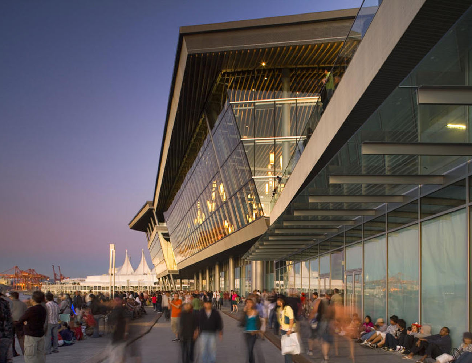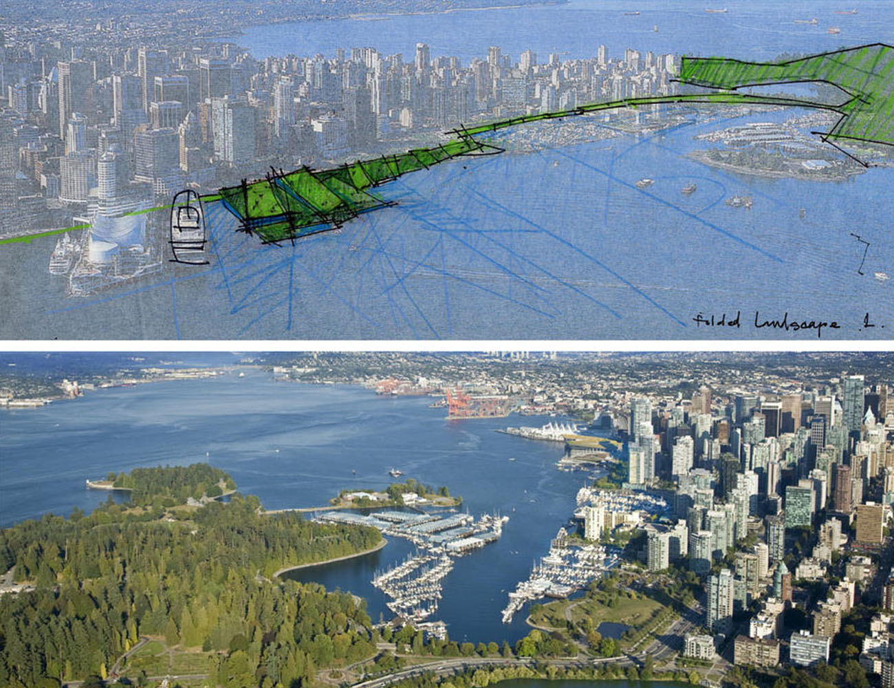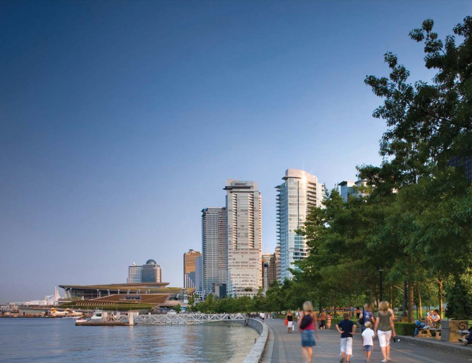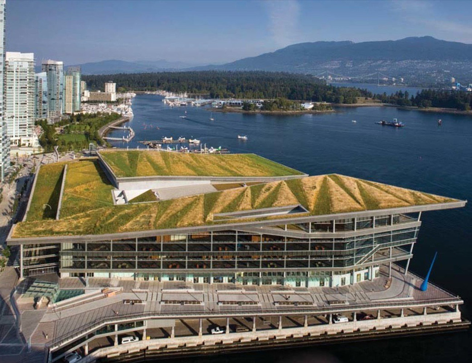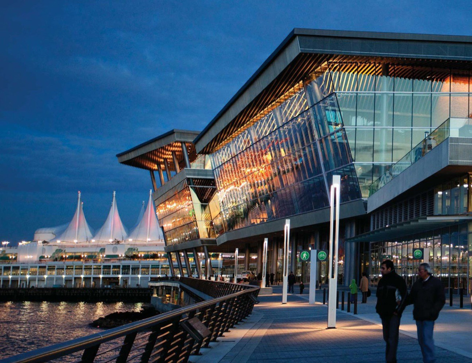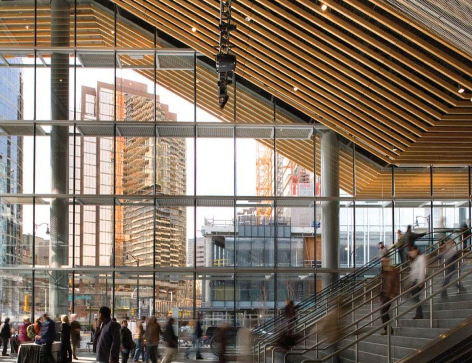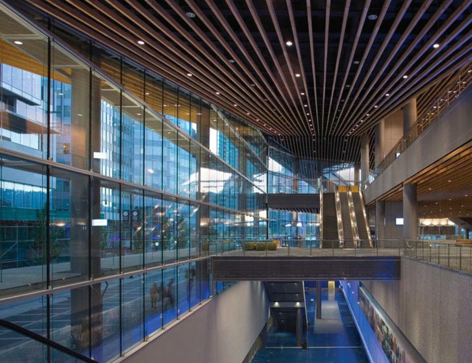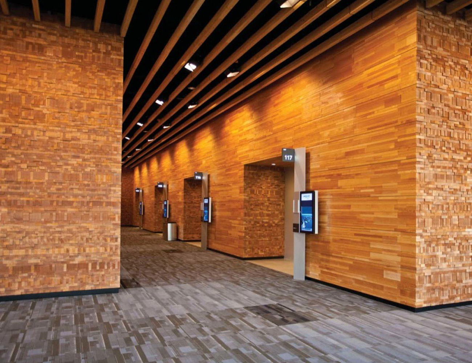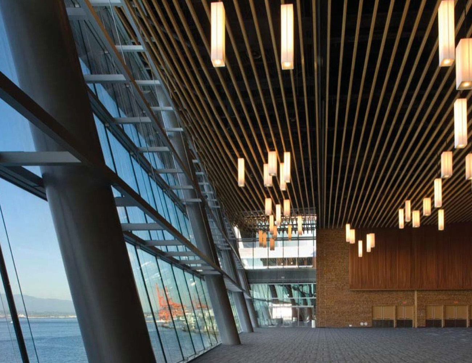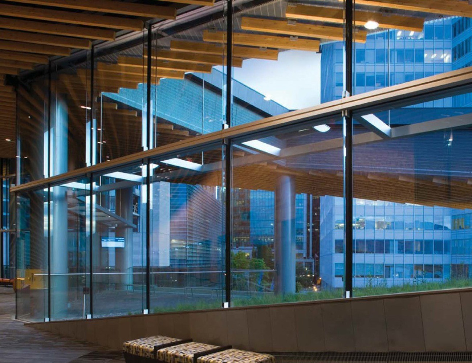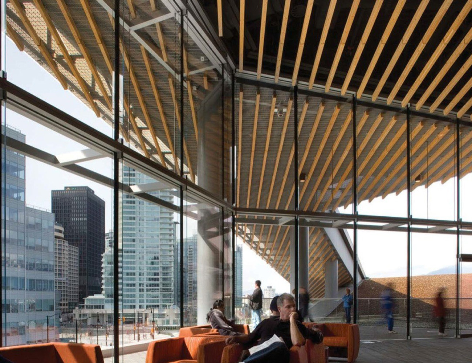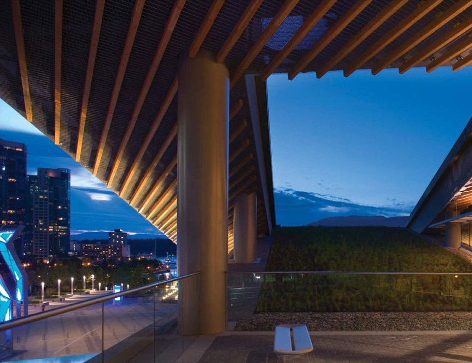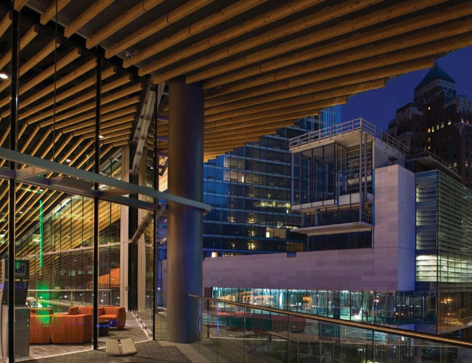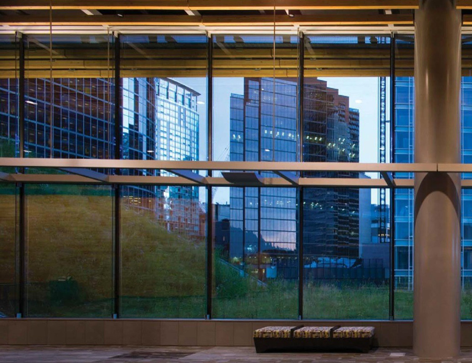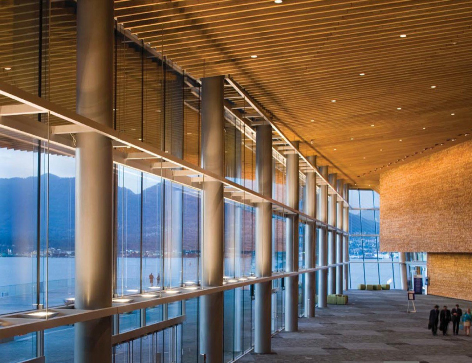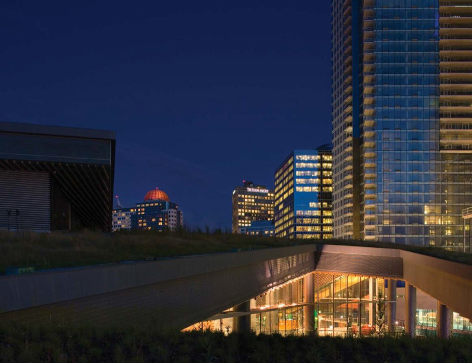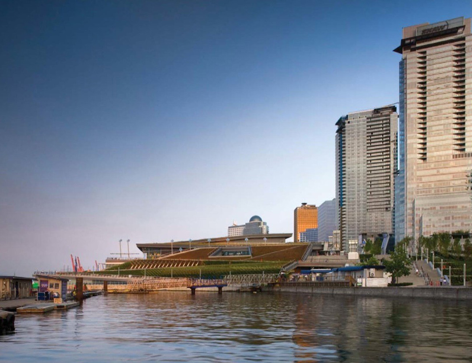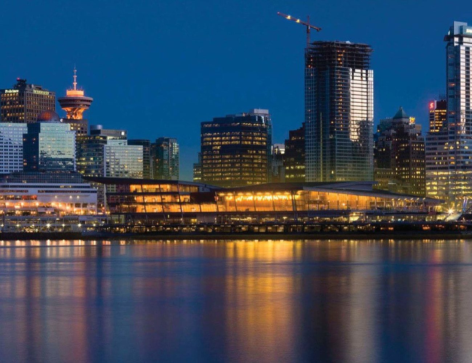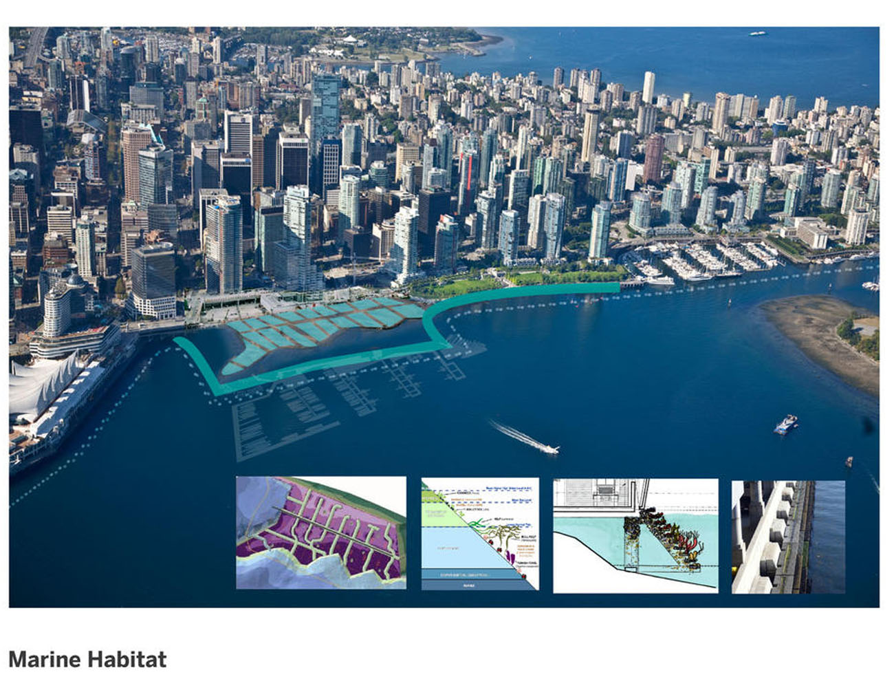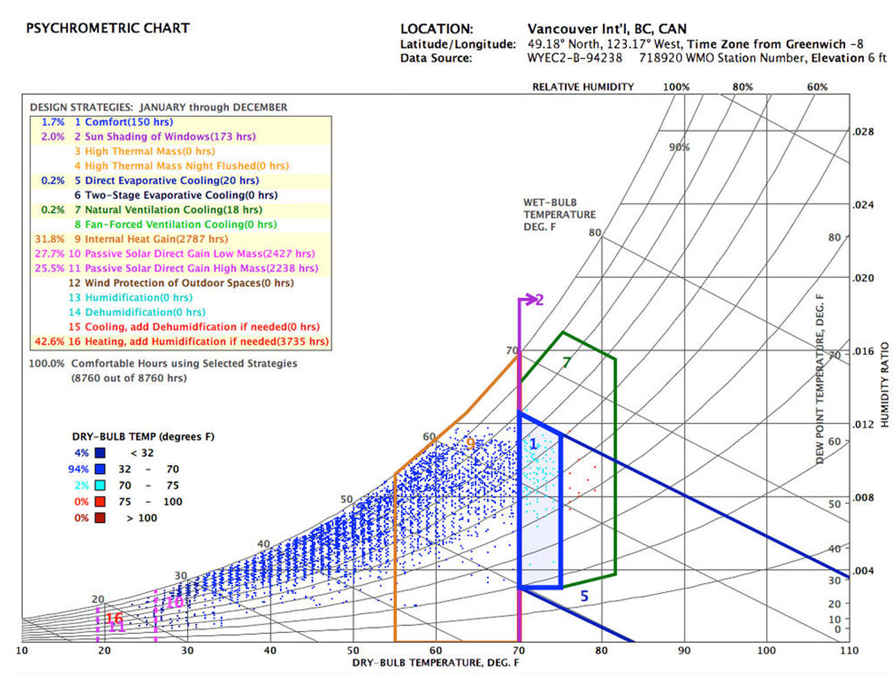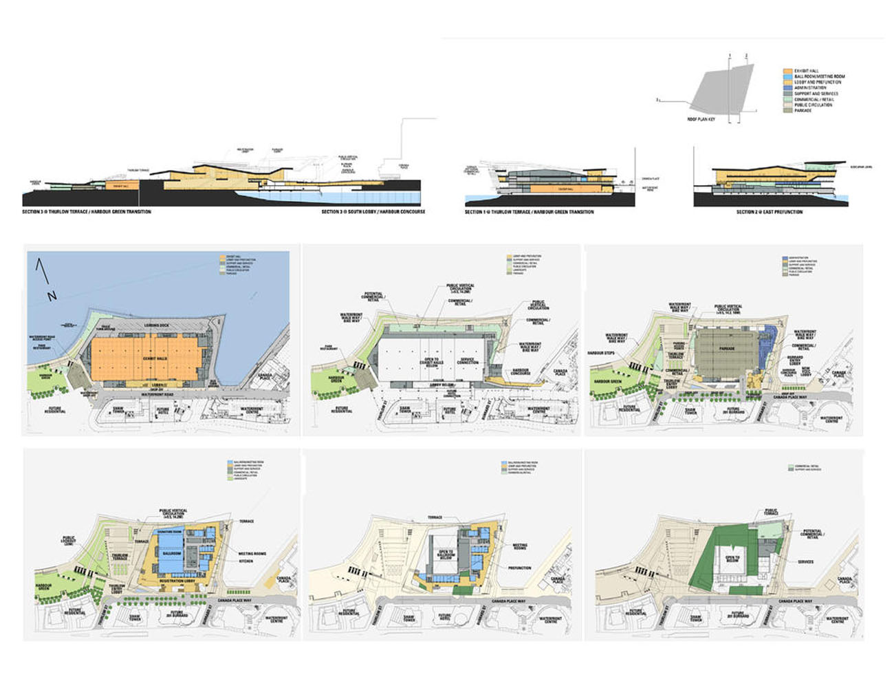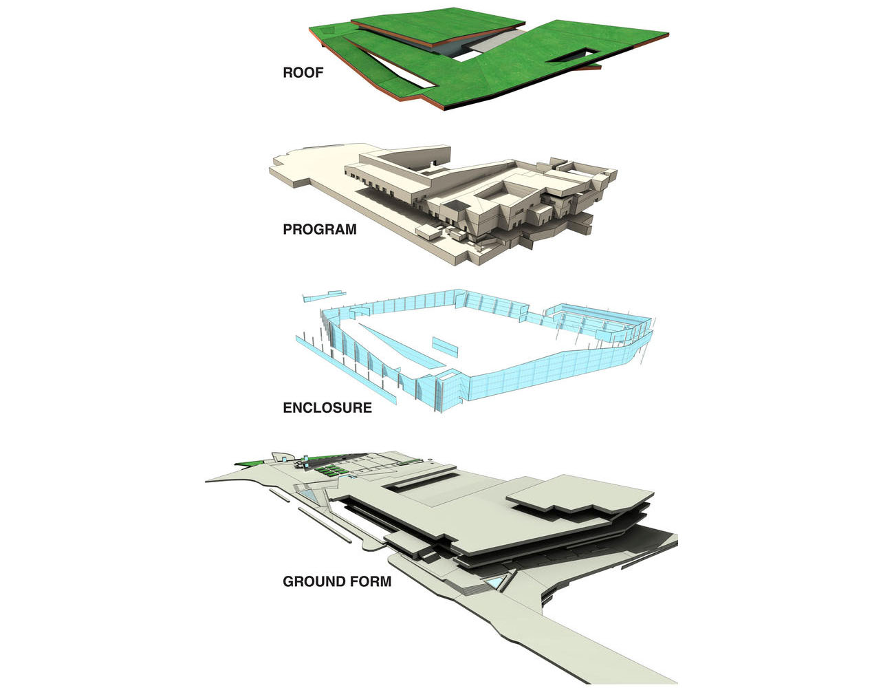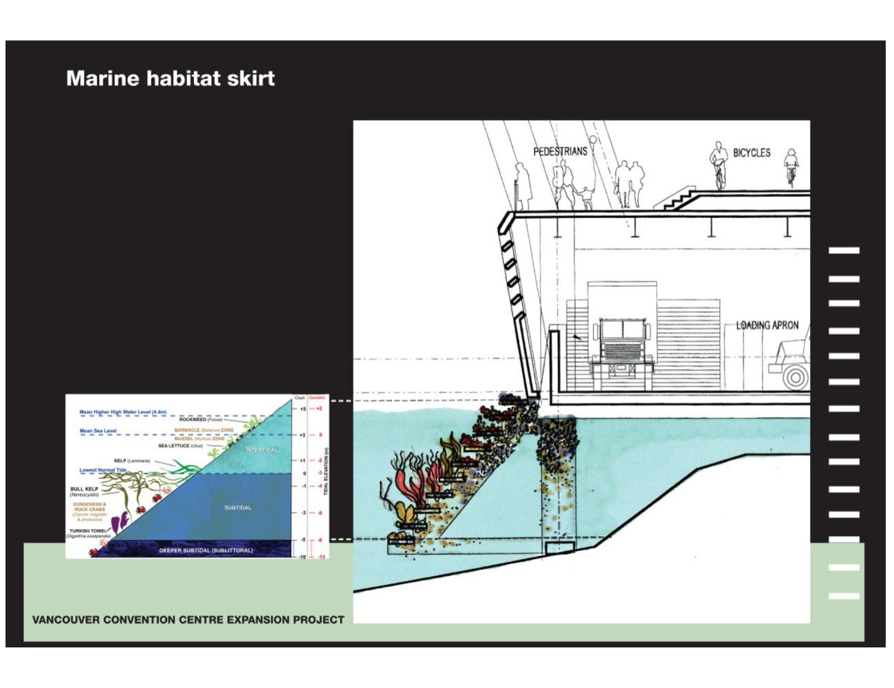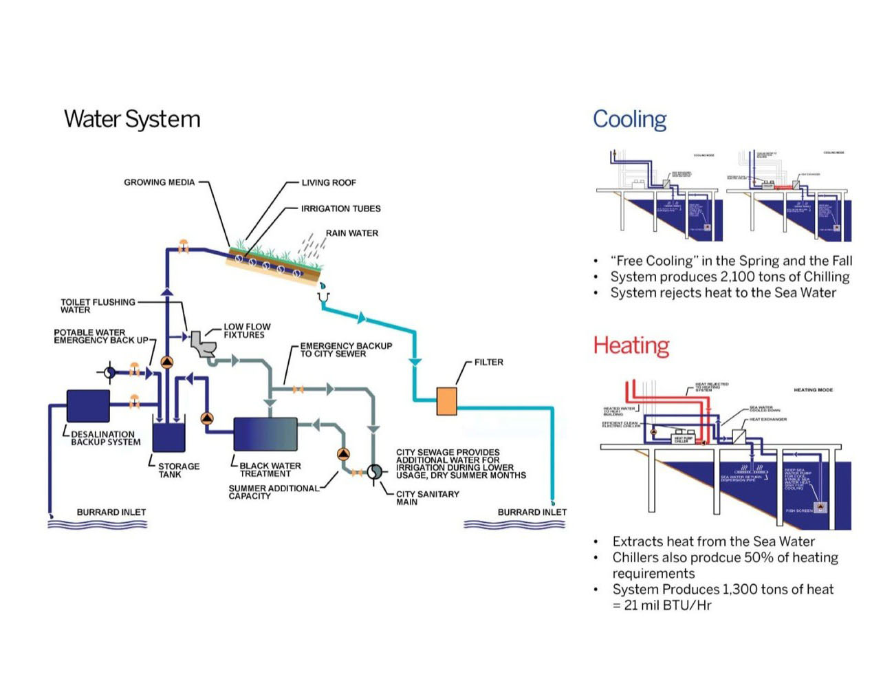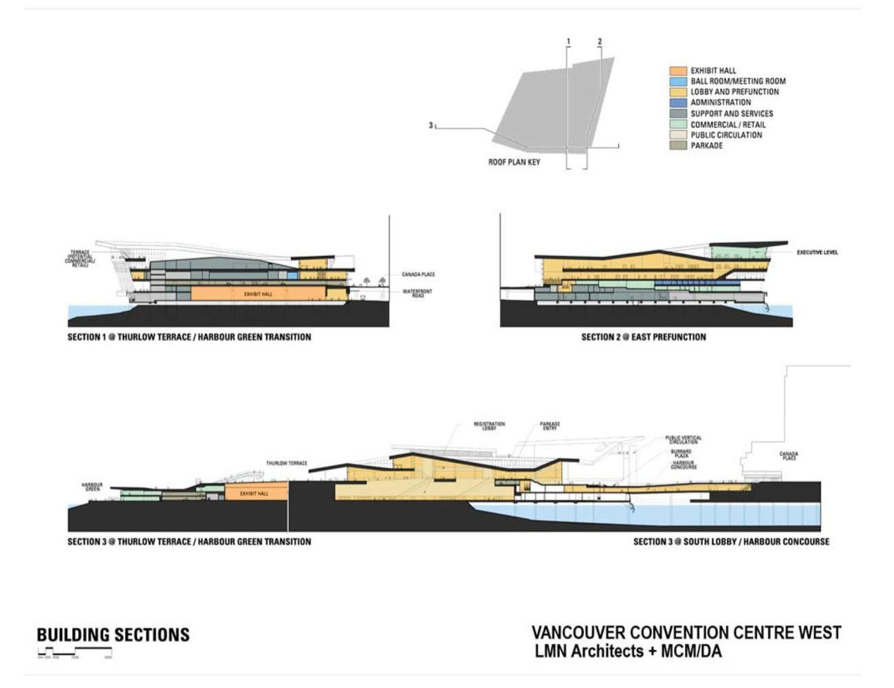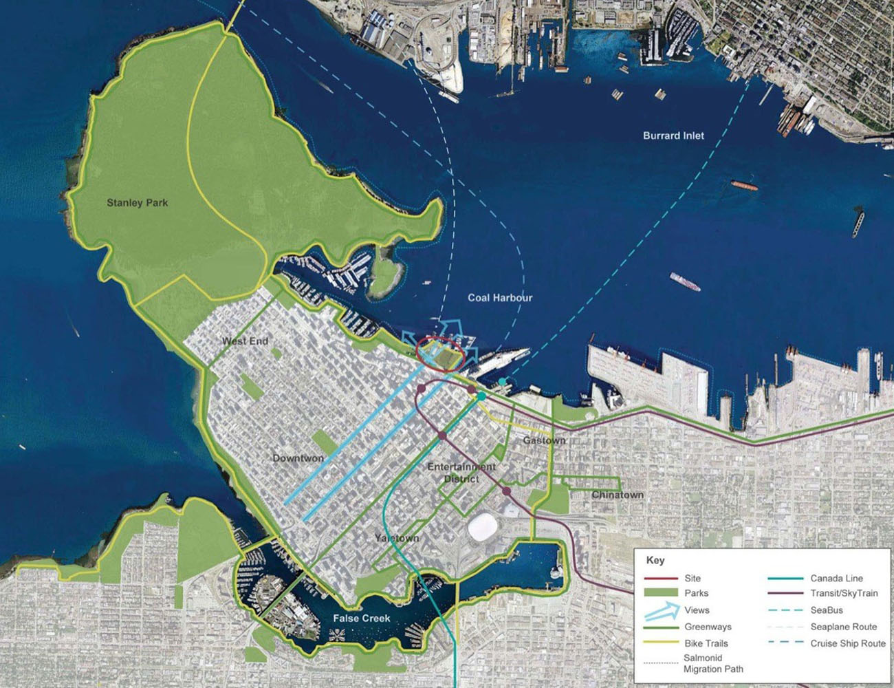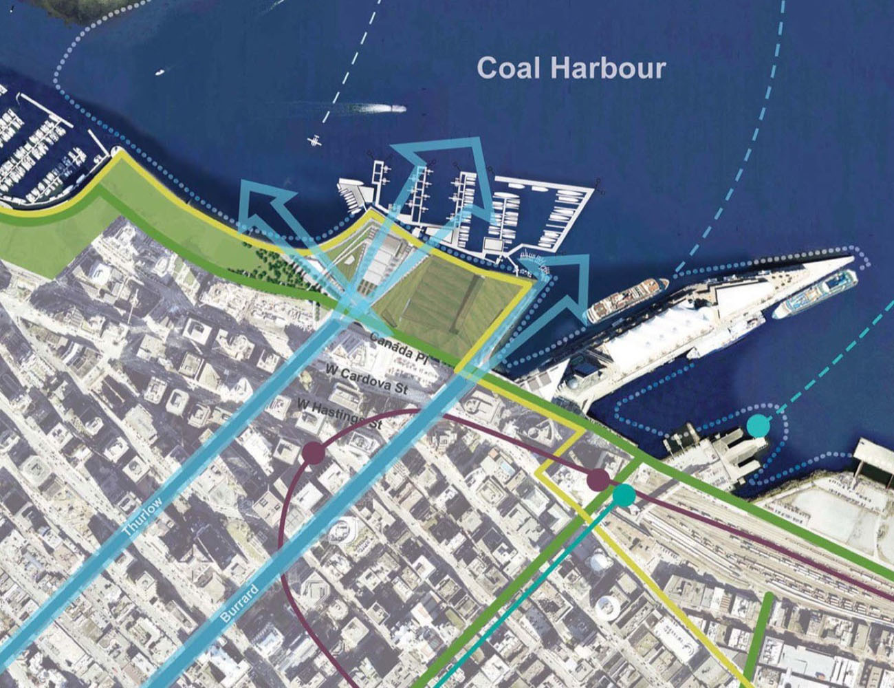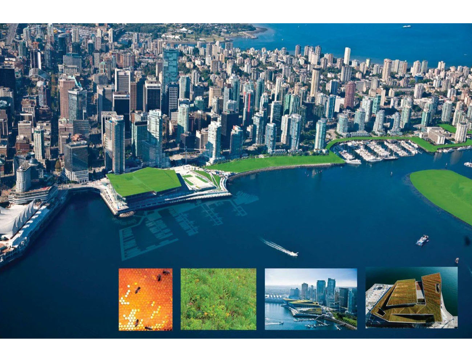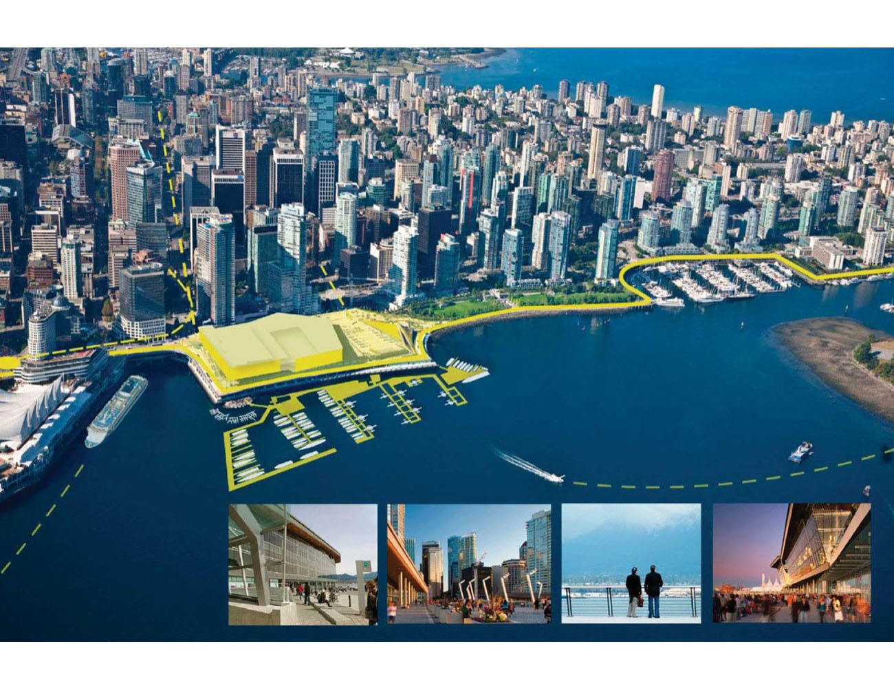مرکز کنوانسیون ونکوور غرب اثر گروه معماران اِم.سی.اِم+دی.اِی+اِل.اِم.اِن، نوشتهی لادن مصطفیزاده

مرکز کنوانسیون ونکوور غرب
گروه معماران و برنامهریزان دی.اِی (DA Architects & Planners) در ونکور (Vancouver)، کانادا (Canada) مستقر است و معروف به تیم دی.اِی (DA) میباشد. این گروه دارای یک هدف ساده است و آن هدف، ساختن بهترین ساختمان است. تیم دی.اِی معتقد است که ساختن بهترین ساختمان با داشتن افراد مناسب در تیمهای مناسب امکانپذیر است.
گروه معماران اِل.اِم.اِن (LMN Architects) در سیاتل (Seattle) مستقر است، توسط ده شریک رهبری میشود و دارای 150 متخصص طراحی در تخصصهای مختلف است. گروه معماران اِل.اِم.اِن هر پروژه را فرصتی برای نوآوری میبیند.
شرکای موسون کتل مکی (Musson Cattell Mackey Partnership) که به گروه اِم.سی.اِم (MCM) معروف است، در ونکور، کانادا مستقر است. گروه اِم.سی.اِم خود را به عنوان یک مرکز خلاق تصور میکند که در آن معماران، طراحان و برنامهریزان گرد هم میآیند و ایدههای خود را به اشتراک میگذارند. برخی از این ایدهها در پروژهها شکوفا میشوند و برخی فقط بخشی از فرآیند هستند.
مرکز کنوانسیون ونکوور غرب (Vancouver Convention Centre West) که در ساحل ونکوور با چشماندازهای دیدنی از کوهها، اقیانوسها و پارکها قرار دارد، طراحی شده است تا بومشناسی طبیعی، فرهنگ محلی پر جنب و جوش و محیط ساختهشده را گرد هم آورد و روابط متقابل آنها را از طریق معماری برجسته کند. این مرکز کنوانسیون که در آوریل 2009 افتتاح شد، ظرفیتهای عملکردی را سه برابر و توسعهی قلمروی عمومی در اسکله را تکمیل کرد.
سه گروه معماری با مشارکت هم، مرکز کنوانسیون ونکوور غرب (Vancouver Convention Centre West) در ونکور، کانادا را طراحی کردند که در سال 2009 افتتاح شد. سه گروه معماری دی.اِی (DA)، اِل.اِم.اِن (LMN) و اِم.سی.اِم (MCM) با همکاری همدیگر، مرکز کنوانسیون ونکوور غرب را به عنوان یک فضای ایدهآل از آنچه که یک ساختمان مدنی میتواند، باشد، طراحی کردند (ترکیبی از مردم، مکان و مدل پایداری).
این پروژه اولین مرکز کنوانسیونی است که توانسته است گواهینامهی پلاتینیوم لید کانادا (LEED® Canada Platinum) را به دست آورد و علاوه بر آن توانسته است جایزهی ” Top Ten Green Project ” در سال 2011 را به دست آورد.
در سال 2010، مرکز کنوانسیون ونکوور غرب به عنوان مرکز پخش و رسانهی بینالمللی برای بازیهای زمستانی المپیک و پارالمپیک XXI خدمترسانی خواهد کرد. این مرکز جدید با بیش از 7000 رسانهای که به طور زنده برای میلیونها بیننده در سراسر جهان پخش میشود، نمایندهی قدرتمندی برای تعهد منطقهی شمال غربی اقیانوس آرام به پایداری خواهد بود.
مارک ردینگتون (Mark Reddington) یکی از طراحان اِل.اِم.اِن (LMN) خاطرنشان میکند که “این یک افتخار است که در سطح ملی توسط برنامهای که بسیاری آن را برترین برنامهی جایزهی ” Program for Sustainable Design Excellence” میدانند، شناخته میشویم. تعهد جامعهی ونکوور به پایداری به ما این امکان را داد تا یک ادغام غنی و متنوع از برنامهی ساختمان، بوم شناسی طبیعی، فرهنگ محلی و بافت شهری ایجاد کنیم و آنها را با هم در یک چشم انداز یکپارچه از پایداری ترکیب کنیم.”
چالش اصلی در طراحی این مرکز کنوانسیون، ایجاد و ادغام یک برنامه توسعه 22 هکتاری در تقاطع قلمرو شهری و خط ساحلی و زیستگاه دریایی بود. رویکرد طراحی یک تجربهی اجتماعی که شامل یک ساختمان، یک مکان شهری و یک اکوسیستم است را ایجاد می کند. مرکز کنوانسیون ونکوور غرب (VCCW) به عنوان اولین مرکز کنوانسیون در جهان شناخته میشود که به دلیل استراتژیهای طراحی پیشرو خود که منجر به پیشرفتهای قابل توجهی در جامعهی بزرگتر و عناصر پایدار شده است، توانسته است، گواهینامهی پلاتینیوم لید را به دست آورد. از این استراتژیها به عنوان نمونه میتوان به موارد زیر اشاره کرد:
- ایجاد یک سقف ششهکتاری برای جریان زندگی که بزرگترین سقف در کانادا است. بام سبز با تنوعی از حدود 400000 گیاه بومی و همچنین 240000 زنبور عسل که همینطور به عنوان یک عایق برای تنظیم دمای هوای بیرون نیز عمل میکند. این بام سبز به استفاده از آب طوفان (Stormwater) ساختمان کمک میکند و با اکوسیستم ساحلی ادغام میشود. عسل تولید شده توسط زنبورها در آشپزخانهی مرکز استفاده میشود.
- طراحی استراتژیهای استفادهی جریان کم حجم و استفادهی صفر از آب آشامیدنی برای آبیاری به دلیل وجود یک تصفیهخانهی فاضلاب در محل که ۱۰۰ درصد آب خاکستری و آب سیاه را تصفیه میکند و این عمل به کاهش ۷۳ درصدی مصرف آب آشامیدنی دست مییابد.
- استفاده از یک سیستم پمپ حرارتی که از دمای ثابت آب دریای مجاور برای تولید خنکی برای ساختمان در ماههای گرم و گرمایش ساختمان در ماههای سردتر استفاده میکند.
- طراحی بیش از 130000 فوت مربع مسیر پیادهروی، دوچرخهسواری و فضای عمومی جدید که به سراسر سایت متصل میشود، سیستم پارک ساحلی ونکوور را گسترش میدهد، دسترسی عمومی به لبهی آب و میدانهای عمومی جدید، فضاهای جشنواره و مناطق تجمع غیر رسمی را افزایش میدهد.
- با پوسته شیشهای ساختاری فوقالعاده شفاف در هر طرف، نور روز و نماهای گسترده، یک رابطهی برونگرا و جامعهپسند با زندگی شهری و اسکله ایجاد میکند و استفاده از نور طبیعی روز را در فضاهای عمومی ساختمان به حداکثر میرساند.
- نمای غربی ساختمان نیز شامل پنجرهها و درهایی است که امکان تهویهی طبیعی را در شرایط مناسب فراهم میکنند. و…
مرکز کنوانسیون ونکوور غرب دارای 223000 فوت مربع سالن نمایشگاه، 60000 فوت مربع اتاق جلسات، 55000 فوت مربع سالن رقص، 95000 فوت مربع فضای خردهفروشی و 400000 فوت مربع فضای گذرگاه، دوچرخه، فضای باز عمومی و میدانها است.
معماری معاصر جهان: مختلط
_______________________________________
نام پروژه: مرکز کنوانسیون ونکوور غرب
عملکرد: مختلط
شرکت-دفتر طراحی: گروه معماران اِم.سی.اِم+دی.اِی+اِل.اِم.اِن
تاریخ شروع و پایان ساخت: 2009
عکاس پروژه: نیک لهوکس
Vancouver Convention Centre West by MCM + DA + LMN
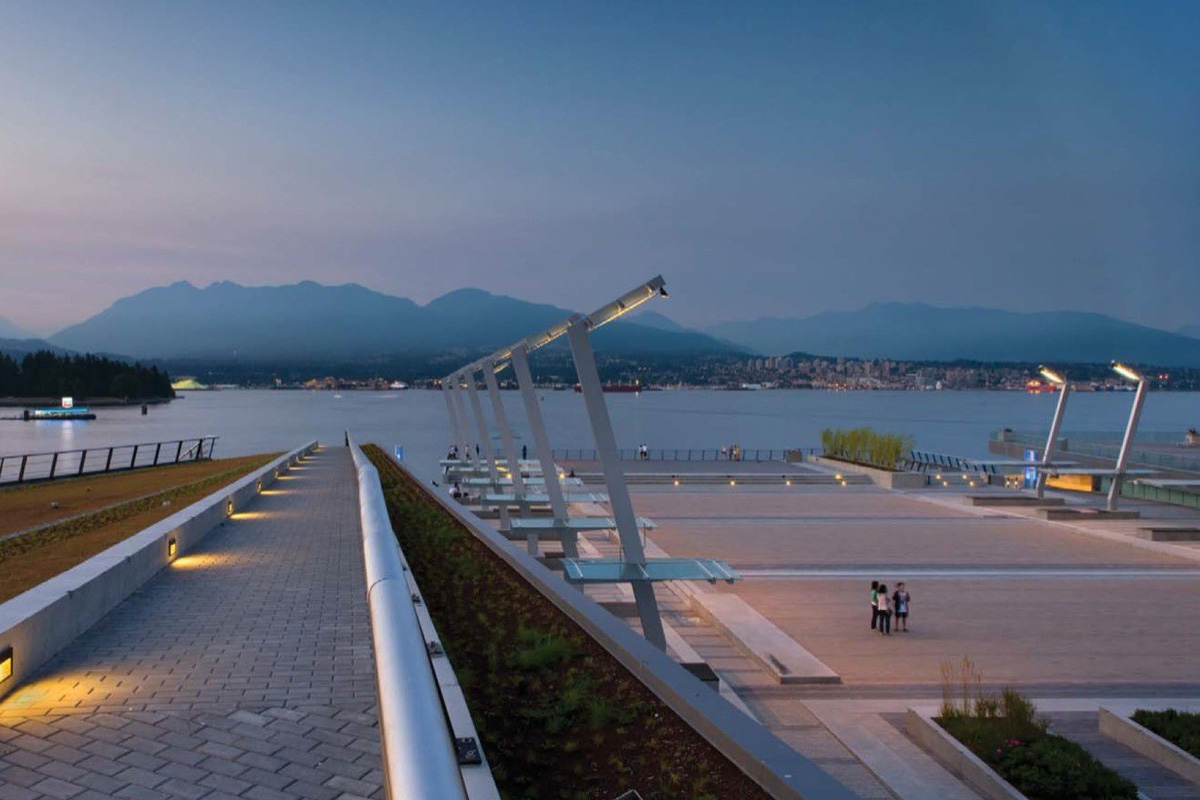
Project Name: Vancouver Convention Centre West
Function: Mixed Use
Architects: MCM + DA + LMN
Year: 2009
Photographs: Nic Lehoux
Vancouver Convention Centre West
Situated on Vancouver’s waterfront with spectacular views of mountains, ocean, and parks, the Vancouver Convention Centre West is designed to bring together the natural ecology, vibrant local culture, and built environment, accentuating their interrelationships through the architecture. Opened in April 2009, the Convention Centre West expansion facility triples the total square footage and functional capacity as well as completes the development of the public realm on the waterfront. Seattle-based LMN, in collaboration with Vancouver-based Musson Cattell Mackey Partnership and DA Architects & Planners, designed the Vancouver Convention Centre West as a compelling vision of what a civic building can be—a celebration of people and place and a model of sustainability. The project achieved LEED® Canada Platinum certification, the first convention center to gain such recognition in the world, and recently received a COTE 2011 Top Ten Green Project Award. In 2010, the Vancouver Convention Centre West will serve as the international broadcast and media center for the XXI Olympic & Paralympic Winter Games. Housing the more than 7,000 media who will be broadcasting live to millions of viewers across the globe, the new facility will be a powerful visual ambassador of the Pacific Northwest region’s commitment to sustainability. “It is an honor to be recognized at the national level by what many consider to be the top award program for sustainable design excellence,” notes LMN Design Partner Mark Reddington, FAIA. “The Vancouver community’s commitment to sustainability allowed us to develop a rich and diverse integration of the building program, natural ecology, local culture and urban context, and weave them together into a unified vision of sustainability.” The central design challenge was to create and integrate a 22-acre development program at the intersection of the urban realm and the shoreline and marine habitat. The design approach creates a community experience that is simultaneously a building, an urban place, and an ecosystem. Noted as the world’s first LEED® Platinum convention center, The VCCW was recognized for its leading design strategies resulting in significant improvements to the greater community and sustainable elements such as:
- A six-acre living roof that is the largest in Canada. Hosting some 400,000 native plants and grasses as well as 240,000 bees, the green roof acts as an insulator to mediate the exterior air temperature, contributes to the building’s stormwater utilization, and integrates with the waterfront landscape ecosystem. Honey produced by the bees is used in the centre’s kitchen.
- Design strategies that achieve a 73% reduction in potable water consumption by low-volume flush and flow fixtures and zero potable water use for irrigation due to an onsite wastewater treatment plant that treats 100% of the greywater and blackwater.
- A sea water heat pump system that takes advantage of the constant temperature of adjacent seawater to produce cooling for the building during warmer months and heating for the building in cooler months.
- An underwater habitat skirt or artificial reef that is part of the centre’s foundation, providing new habitat for barnacles, mussels, seaweed, starfish, crabs and various marine species.
- Over 130,000 square feet of new walkway/bikeway and public space that connects across the site, extending Vancouver’s waterfront park system, enhancing the public access to the water’s edge and new public plazas, festival spaces and informal gathering areas.
- With an ultra-clear structural glass skin on all sides, extensive daylight and views set up an extroverted, community-friendly relationship with the life of the city and the waterfront and maximize the use of natural daylight in the building’s public spaces.
- Radiant flooring is used in the bulk of the program spaces, creating superior air circulation without significant energy use. Prefunction areas benefit from an advanced system of air diffusers, interlaced in an air swirl pattern above the ceiling members. The west facade of the building also includes operable windows and doors with dampers at the roof soffit, allowing natural ventilation under appropriate conditions.
Project Program
- 223,000 square feet of exhibition hall • 60,000 square feet of meeting rooms • 55,000 square feet of ballroom • 95,000 square feet of retail space
- 400,000 square feet of walkways, bikeways, public open space and plazas
Commissioning Authority and Mechanical Commissioning Agent: KD Engineering Co.
مدارک فنی
منابع و ماخذ
www.da-architects.ca
lmnarchitects.com
www.mcmparchitects.studio
www.archdaily.com
www.aiatopten.org

