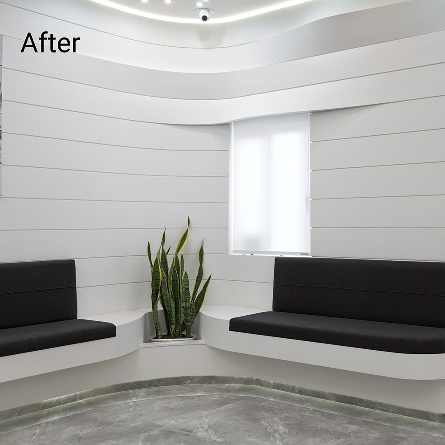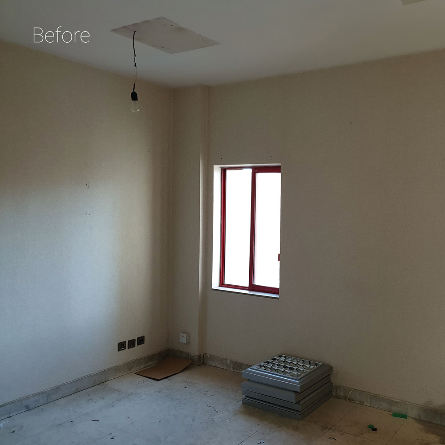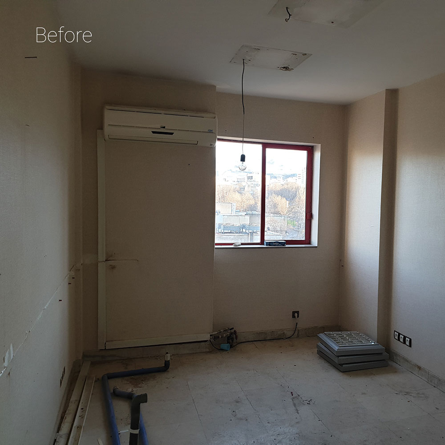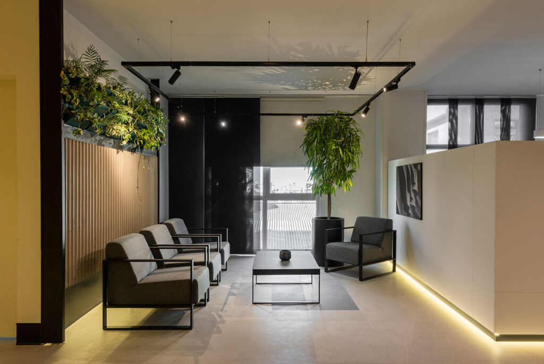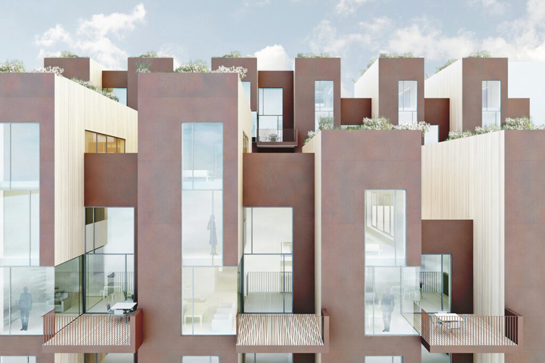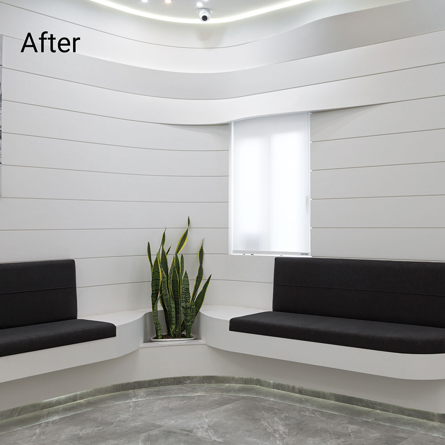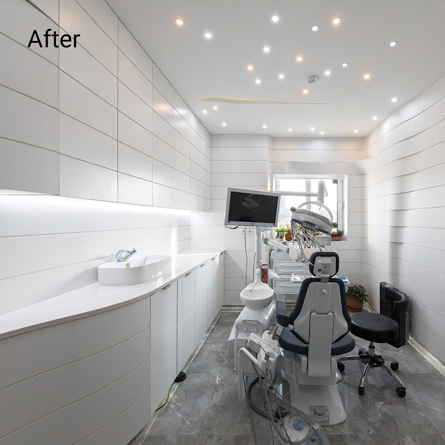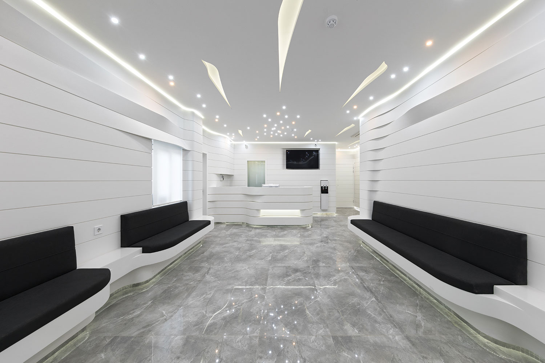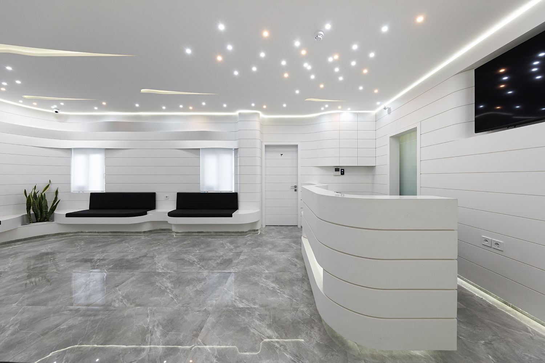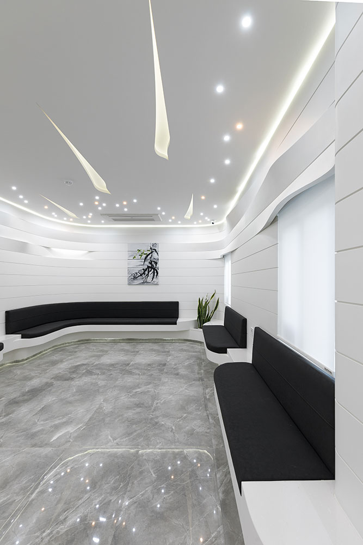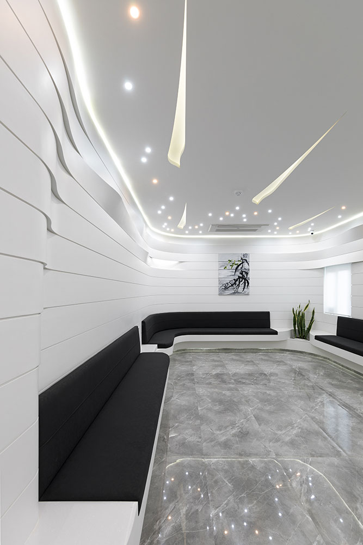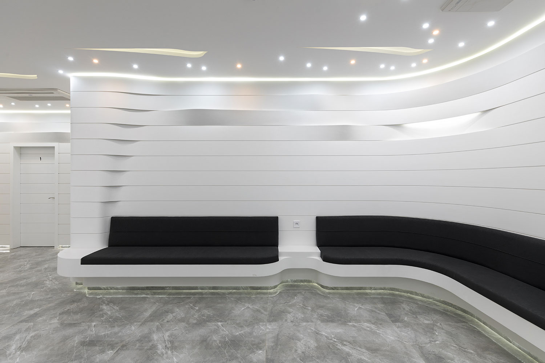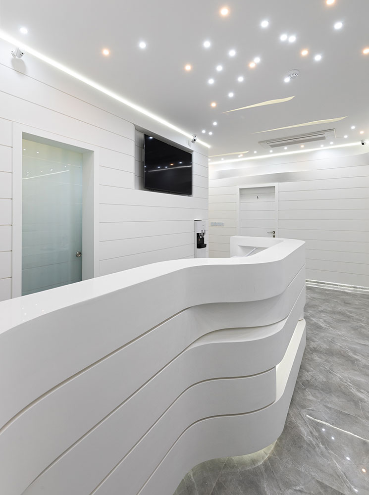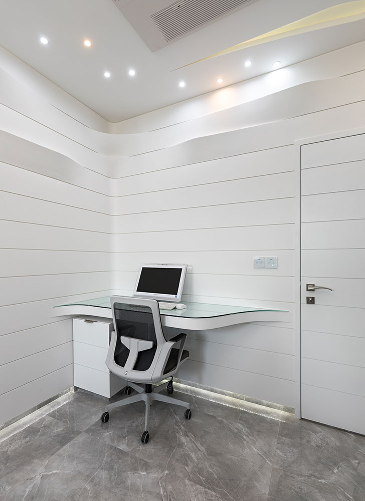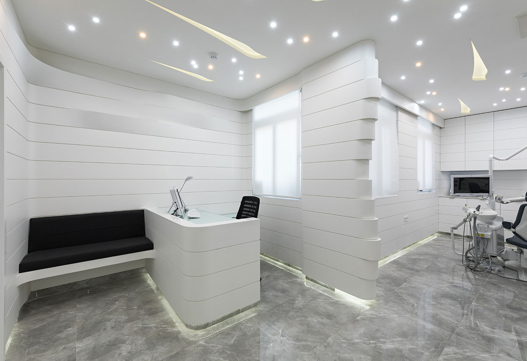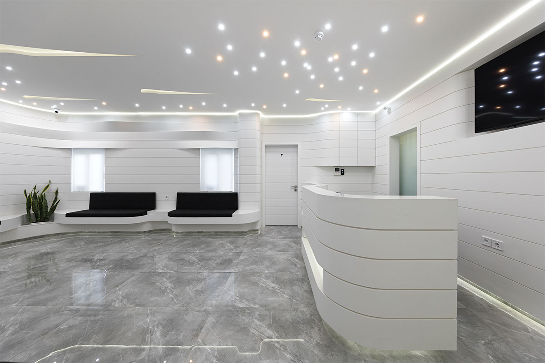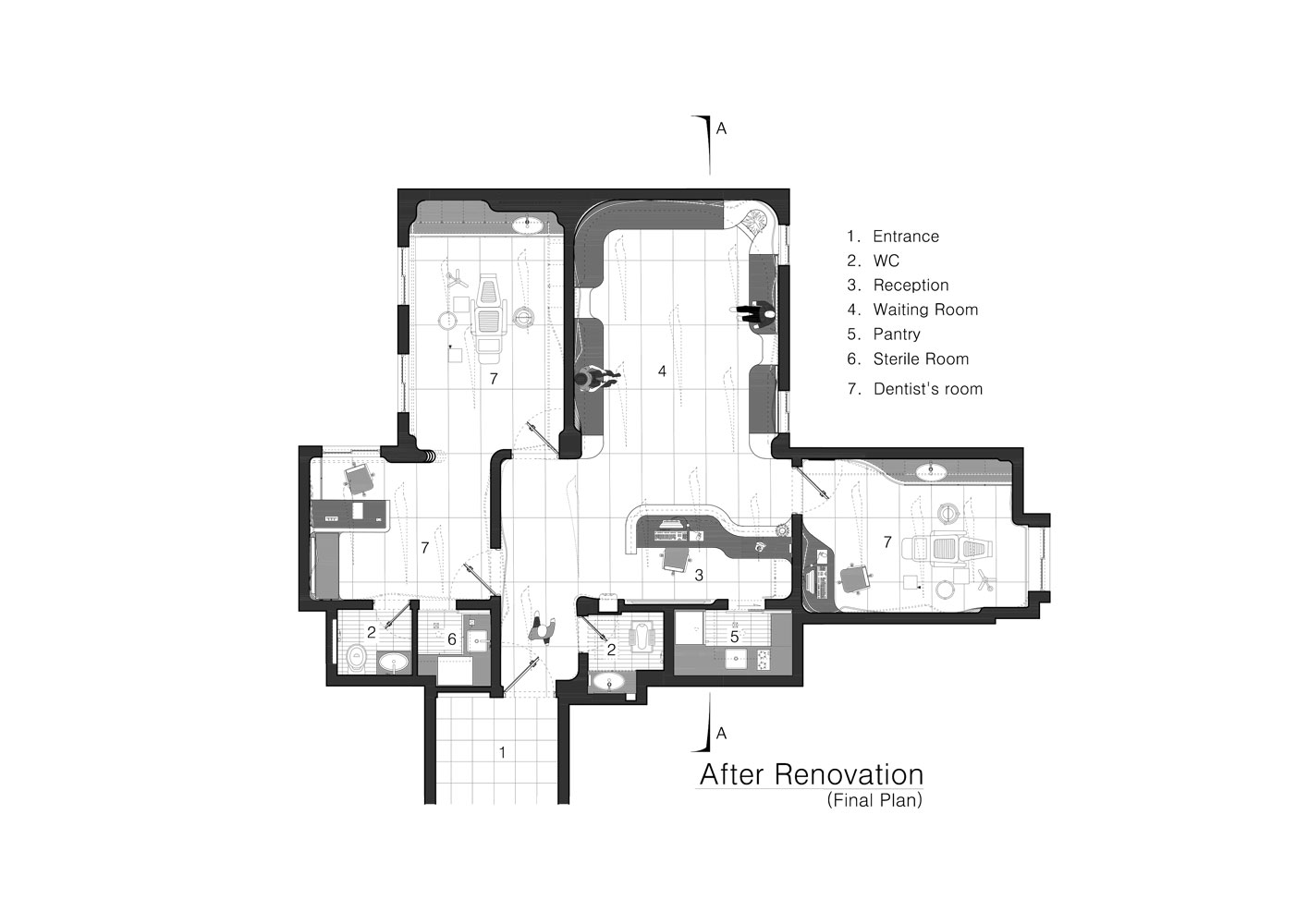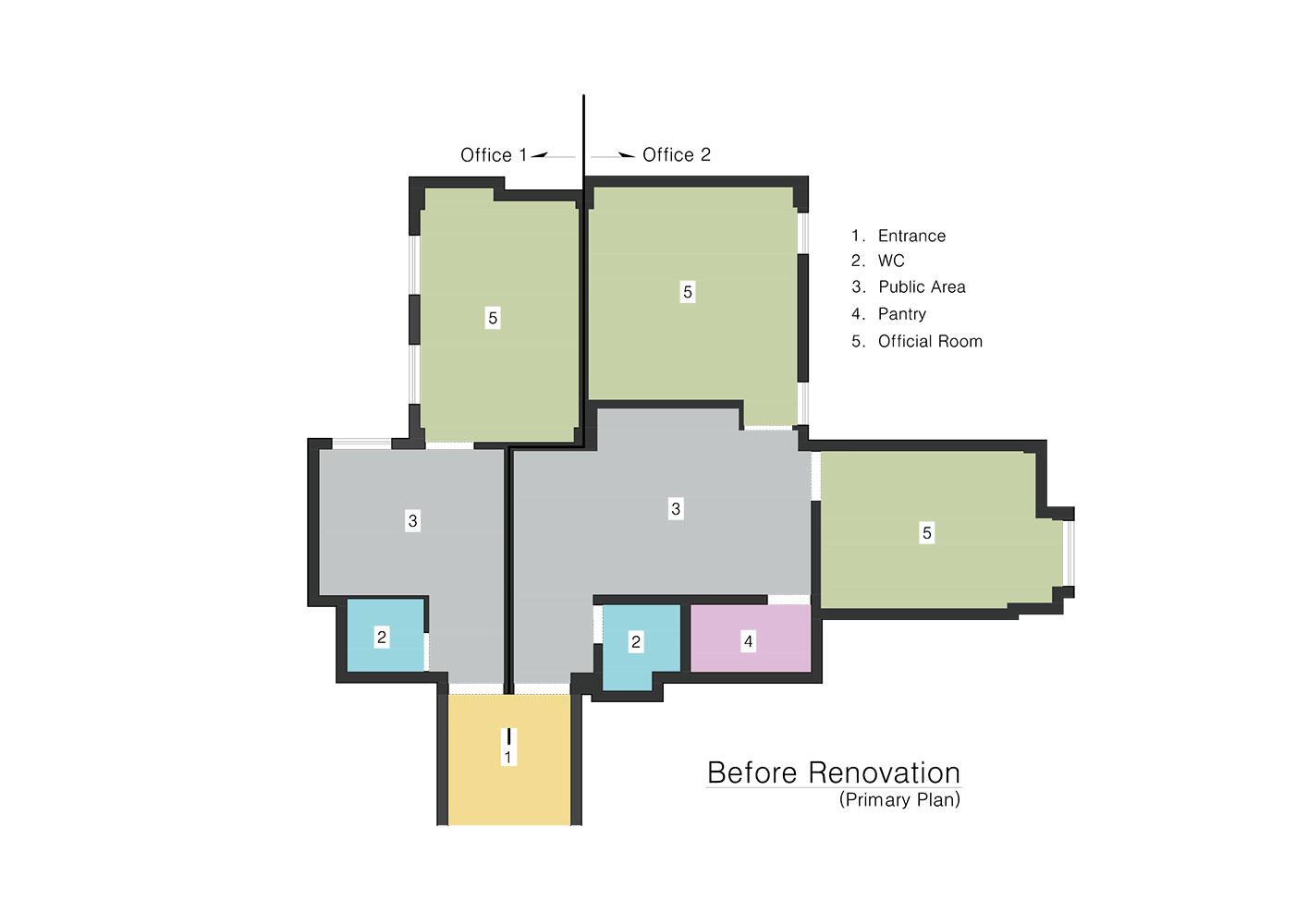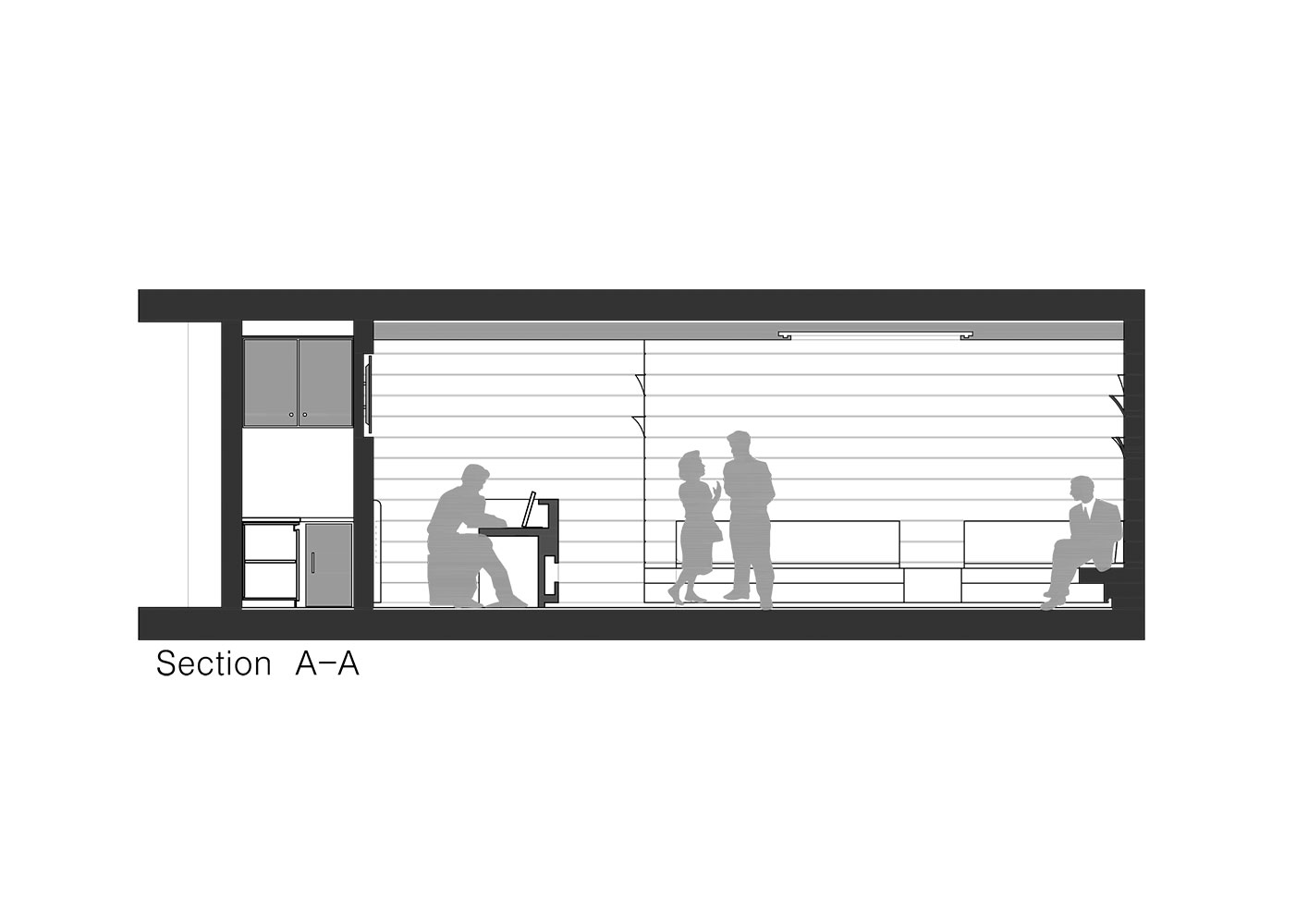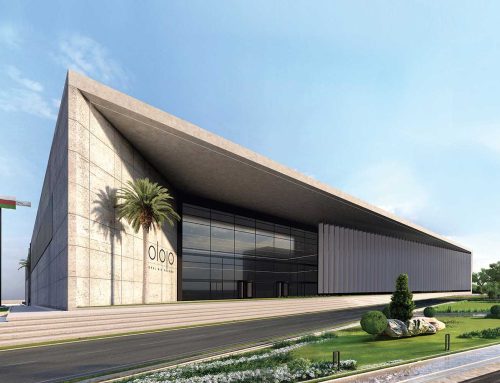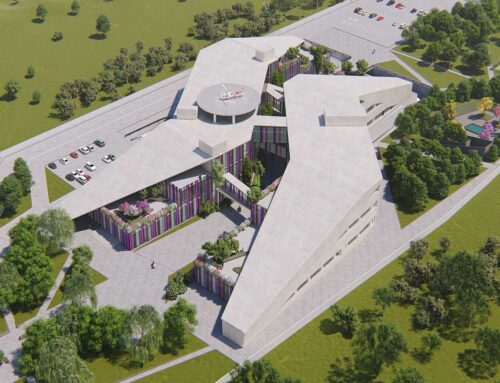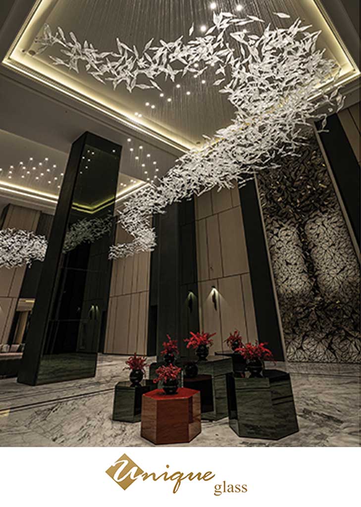کلینیک دندانپزشکی پاستور، اثر بهزاد سروریفر
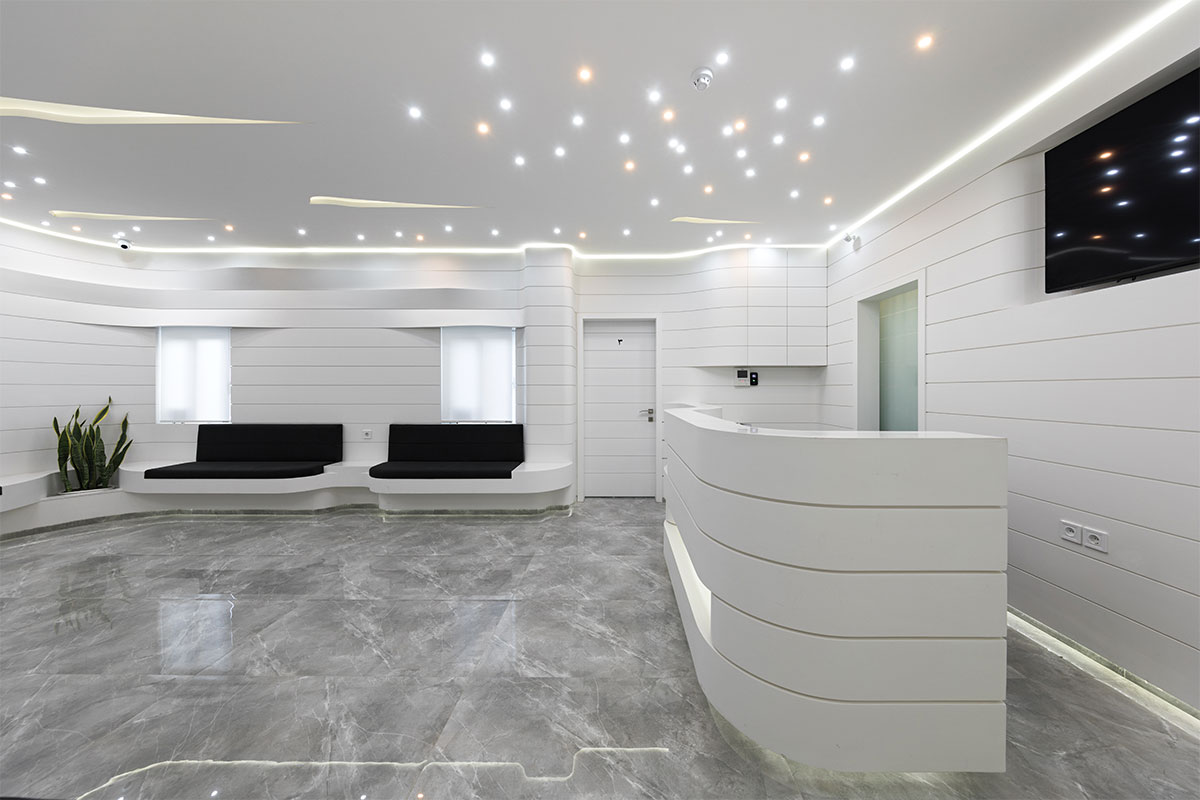
کلینیک دندانپزشکی پاستور
محل اجرای این پروژه در طبقهی سوم یک ساختمان 11 طبقه با 10 واحد مجزا در هر طبقه قرار دارد. به لحاظ محدودیت در اعمال تغییرات در بدنهی بیرونی ساختمان و عدم امکان جابجایی پنجرهها و تغییر در ابعاد بازشوهای پوستهی بیرونی، تمرکز طراح صرفا بر تغییرات در پوسته و تیغههای داخلی قرار گرفته است.
دغدغهی اصلی در ابتدای طراحی پروژه، تلفیق دو فضای مجزای اداری و تبدیل کردن این دو فضا به یک فضای واحد بود. به طوریکه قدرت پاسخگویی به انتظارات کاربران و استفادهکنندگان را داشته باشد. در مرحلهی بعد، هدف اصلی رسیدن به تصویری متفاوت، خلاقانه، پویا و در عین حال آرامشبخش بود. ترکیبی باشکوه که بیانگر حس آرامش باشد. تا اینکه بتواند تا حد زیادی احساس ناخوشایندی را که مراجعهکننده دارد، کاهش داده یا به تعویق بیاندازد. تلاش جهت خلق فضایی دور از ذهن و بر خلاف ایدههای معمول، در برابر پیش فضا و لابی عمومی ساختمان که بسیار معمولی است و نیز تصویر ذهنی بیننده و تجربهی فضایی و فرمی جدید، اساس ایدههای اولیهی طراحی بوده است.
برای رسیدن به این هدف، تمام فضاهای کلینیک در کف، جدارهها و سقف با رنگ سفید و خاکستری پوشانده شدند؛ تا احساس مطلوبتری از فضا برای کاربران ایجاد نماید. استفاده از رنگمایههای سفید تا خاکستری تیره؛ بستری بوده برای تاکید بر رنگهایی که استفادهکنندگان به فضا هدیه میکنند. این همان عاملی است که مراجعهکننده را برای لحظاتی از احساس ناخوشایندی که به عنوان بیمار دارد، دور کرده و به دنیای بصری آرامشبخش گسیل میدارد. به این دلیل در رنگ غالب فضا، از سفید خالص استفاده شده است تا بتواند تسکیندهنده باشد.
در بدو ورود مراجعهکننده، خطوط صاف جدارهها، توجه را به خود جلب نموده و در ادامه با سیر مواجگونه، سیالیت فضا را به ارمغان آورده، به فضا روح بخشیده و ارتباط هماهنگ و یکپارچهای بین دیوارهها، قفسهها، نشیمنها و کانتر و سایر اجزا به وجود میآورد. تغییر پوستهی این منحنیها، که گاه به صورت چفتی نشسته بر دیواره و گاه به صورت جدا شده از بدنه رخ مینماید، در هر دید از فضا، مخاطب را با ترکیب بصری جدیدی مواجه میکند. این حرکت نرم پوسته بر روی کنجها، لبههای تیز و عناصر ناهمگون با مخفی کردن آنها، به یکپارچگی فضا افزوده است و در برخی قسمتها بسیاری از عناصر کاربردی مانند آبسردکن، کانتر منشی و قفسههای نصب شده بر جدارهها را به نرمی در خود جای داده است.
عناصر نورپردازی نیز با جزئیاتی دقیق اجرا شده است. طراحی جزئیات این عناصر با قابلیت دسترسی آسان، سبب سهولت در تعویض لامپ یا نظافت آنها شده است. به منظور تاکید بر ظرافت و عملکرد دقیق تخصصی که در این مکان انجام میگیرد؛ توجه خاص به جزئیات، اتصالات و چفتها در پروژه مورد نظر بوده است. تا ظرافت و جذابیت آن یادآور ظرافت هنر دندانپزشک باشد.
کتاب سال معماری معاصر ایران، 1399
____________________________
عملکرد: درمانی
_______________________________________
نام پروژه/ عملکرد: کلینیک دندانپزشکی پاستور
شرکت / دفتر طراحی: دفتر معماری ایون
معمار اصلی: بهزاد سُروریفر
همکاران طراحی: رضا ملکی، راضیه بخشی، ساره چاوشیانی، فریبا کریمی
اجرا / تیم نظارت بر اجرا: دفتر معماری ایون
نوع تاسیسات/ نوع سازه: سیستم سرمایش و گرمایش مرکزی/ اسکلت فلزی
آدرس پروژه: همدان، خیابان پاستور، مجتمع پاستور، طبقه سوم، واحدهای 9 و 10
مساحت: 91 مترمربع
کارفرما: محمدرضا جمال پور
تاریخ طراحی: تابستان 1397
تاریخ شروع/ پایان اجرا: فروردین 1398/ مرداد 1399
عکاسی پروژه: محمد حسن اتفاق mhettefagh@
ایمیل: be.sorourifar@yahoo.com
اینستاگرام: even.architects@
Pasteur Dental Clinic, Behzad Sorourifar

Project Name: Pasteur Dental Clinic \ Function: Clinic
Company: Even Architecture office \ Lead Architect: Behzad Sorourifar
Design Team: Reza Maleki, Razieh Bakhshi, Sareh Chavoshiani, Fariba Karimi
Performance-Performance Monitoring Team: Even Architecture Office
Structure: steel frame \ Facility: Central Heating and Cooling System
Location: Units 9 & 10, floor 3, Pasteur Complex, Pasteur Street, Hamedan
Area of Construction: 91 Sq.m \ Client: Mohammadreza Jamalpour
Date: 2019- 2020 \ Photographer: Mohammad Hassan Ettefagh
E-mail: be.sorourifar@yahoo.com
Instagram: @even.architects
the project site is located on the third floor of an 11-story building with ten separate units on each floor. In terms of restrictions on applying changes to the exterior body of the building and the impossibility of moving the windows also altering the dimensions of the exterior shell openings, the designer’s concentration is solely on changes in the inner shell and edges.
The main concern at the beginning of the project design was to combine two separate office spaces and turn these two spaces to a single area. So that it has the potential to meet the expectations of users. In the next step, the main objective was to achieve a different, creative, dynamic, and at the same time peaceful image. A magnificent combination that represents a sense of peacefulness. To the extent that it can decrease or postpone unpleasant feelings of clients. Attempts to create a space away from the mind and contrary to the usual ideas, versus the pre-space and the general lobby of the building, which is very ordinary, besides the viewer’s mental image and new spatial experience, were the basis of the initial design ideas.
To achieve this goal, all clinical spaces on the floor, walls, and ceiling are covered with white and gray colors; To create a more desirable feeling of space for users. Utilizing white to dark gray colors is a platform emphasizing the colors that users give space. It is the factor that takes the client away from the uncomfortable feeling of being a patient for a moment and sends them into a soothing visual world. For this reason, in the dominant color of the space, pure white has been used to be relaxing.
On the client’s arrival, the smooth lines of the walls attracted attention and then, with a wavy course, brought the fluidity of the space, enlivened space, and a harmonious and integrated connection between the walls, shelves, seats, counters and other components. The change in the shell of these curves, which is sometimes placed in the form of a latch on the wall and at times detached from the body, in each view of the space, confronts the audience with a new visual composition. This soft movement of the shell of the corners, sharp edges, and heterogeneous elements by hiding them has added to the integrity of the space as well as in some parts, many functional ingredients such as water cooler, secretary counter, and shelves installed on the walls gently have given place.
Lighting elements are performed in great detail. The detailed design of these elements with easy accessibility has made it facile to replace the lamp or clean them. To emphasize the delicacy and specialized precision function that accomplishes in this place, special consideration is intended for details, connections, and fasteners in the project. So that its elegance and charm are reminiscent of the delicacy of the dentist.
