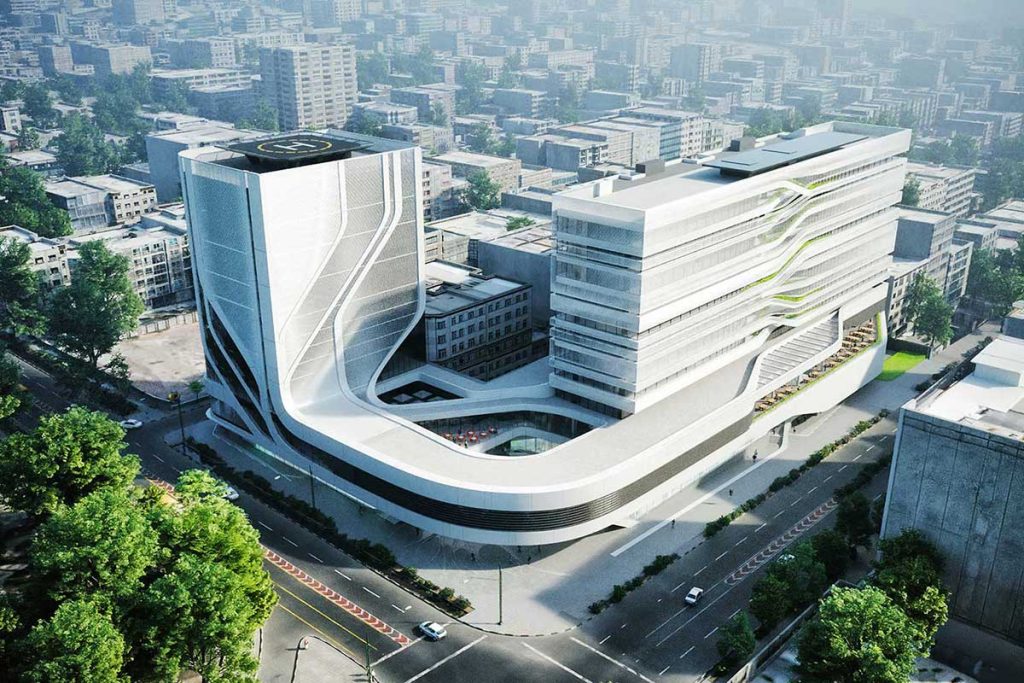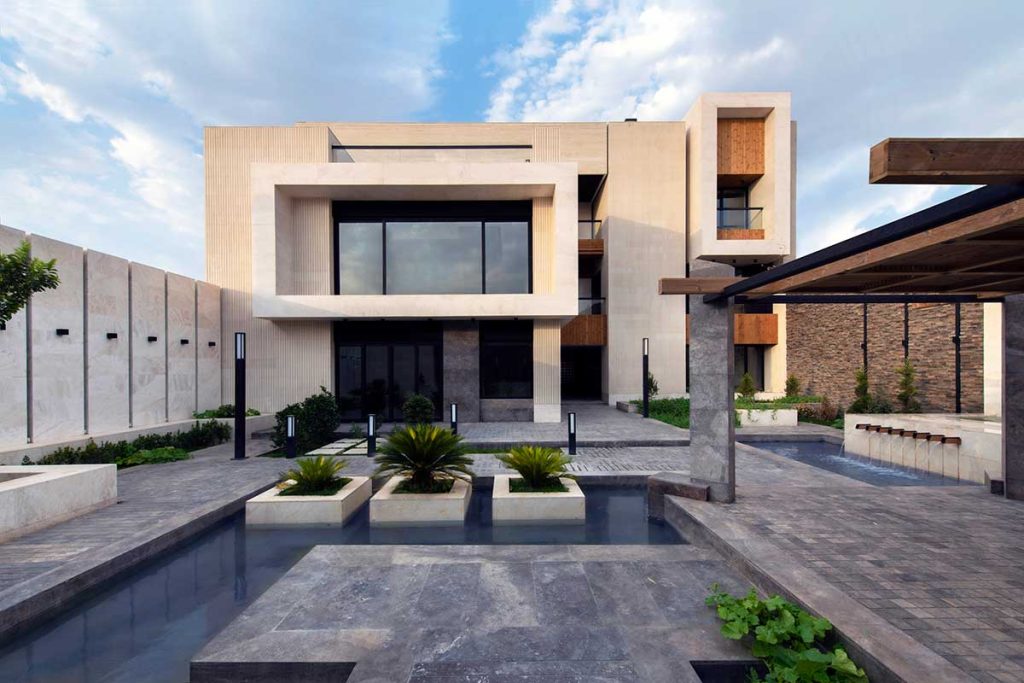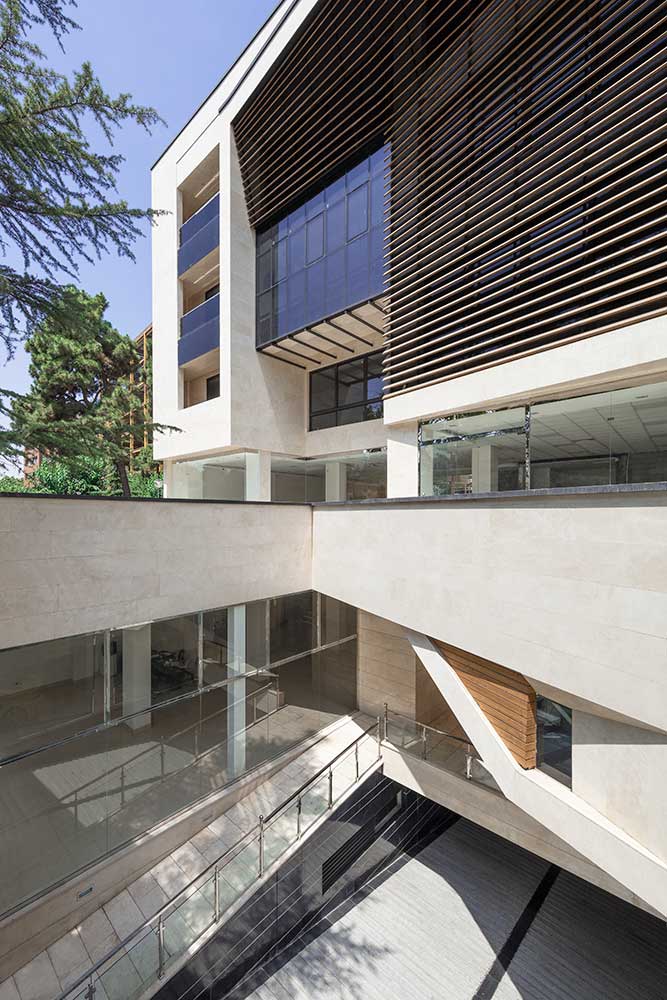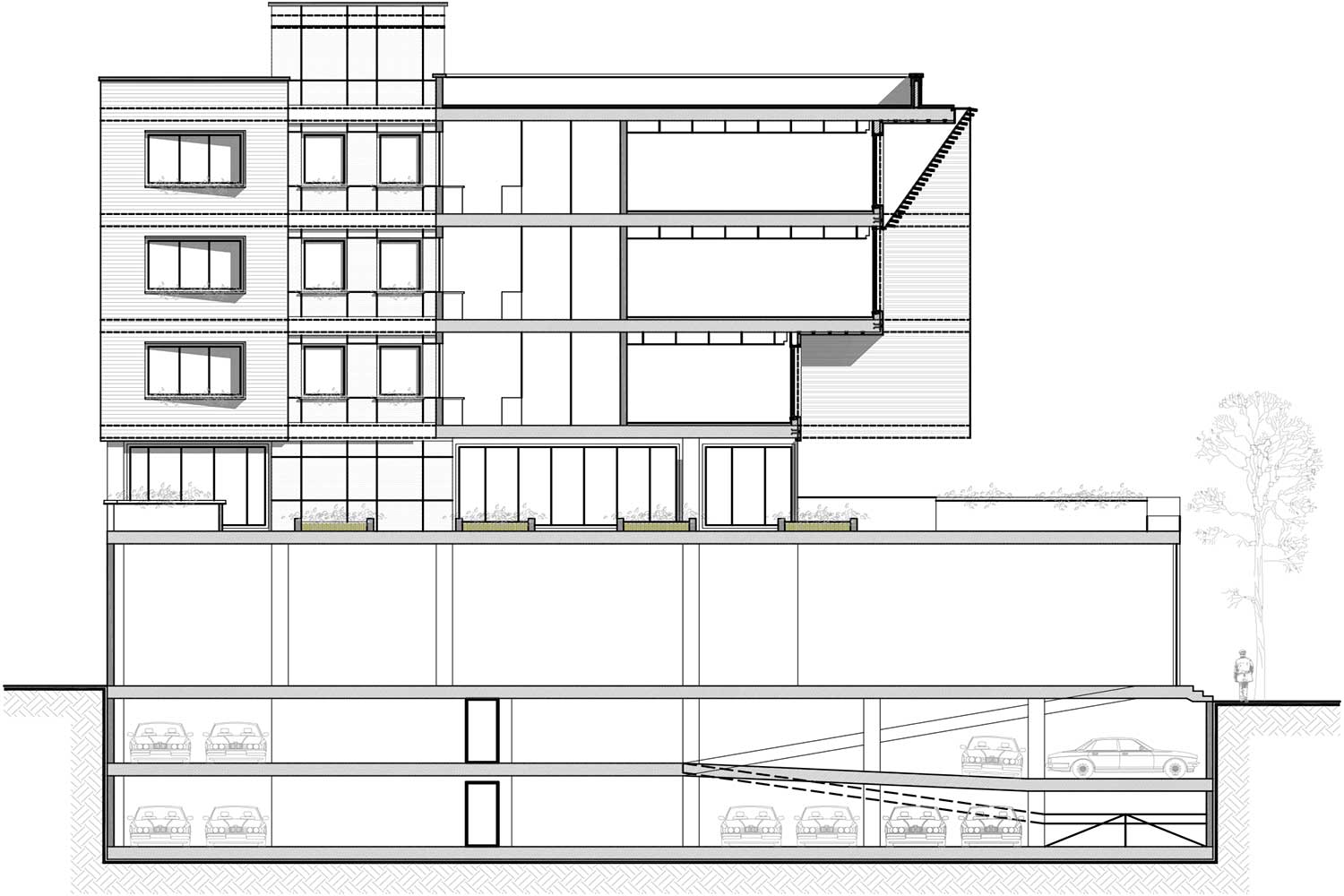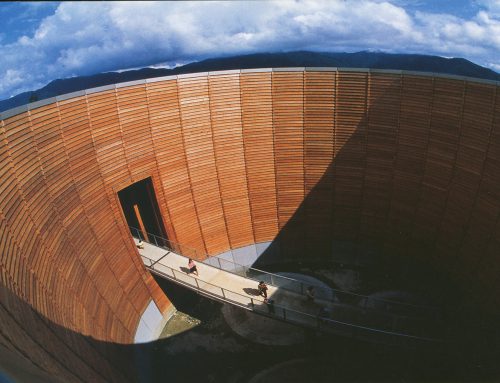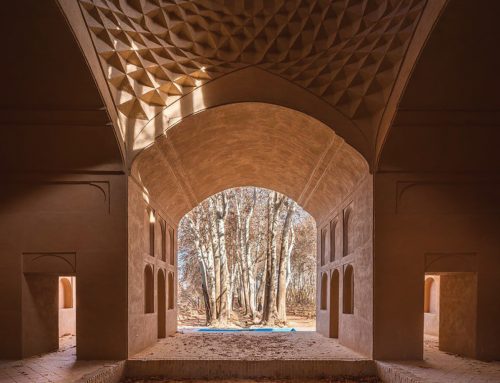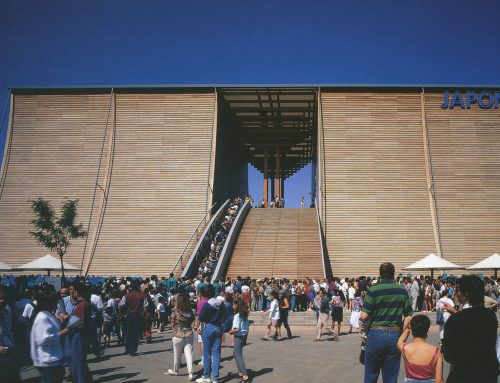پروژهی تجاری اداری زعفرانیه، بهروز منصوری


روند طراحی پروژه بر اساس بازخوانی الگویهای معماری ایرانی شکل گرفته است. ایدهی اصلی طرح بر اساس ایجاد سلسهمراتب فضاهای باز، نیمهباز و بسته است به گونهای که فضای باز از طریق حیاط شهری، فضای نیمهباز از طریق ساباط و در نهایت فضای بسته از طریق فضای عملکردی شکل گرفته است. این پروژه در قالب فضای چند عملکردی (Mixed Use) طراحی شده که ضمن برآوردن نیازهای پروژه، میتواند نسبت به عرصههای عمومی تا خصوصی ارتباط ایجاد کند، رعایت سلسهمراتب عرصههای عمومی تا خصوصی از طریق عقبنشی از محور پیادهرو (مفصل شهری)، جدارهی تجاری، حیاط مرکزی ایجاد شده است.
ملاحظات طراحی:
تداوم خط آسمان تراز ساختمانهای موجود با جدارهی شهری بنا (خط آسمان گذر)
تفکیک نمـــا در سه تراز اصلی جدارهی شهری، بدنهی میانی بنا و حجم ختم نمـــا (خط آسمان شهری)
تاکید بر ایجاد فضای نیمهباز بر اساس الگوی معماری ایرانی اسلامی از قبیل ساباط، ایوان و حیاط مرکزی
ایجاد مفصلبندی در ترکیب حجمی نما با تاکید بر مقیاس دید ناظر (سواره و پیادهی معبر مجاور) و دید مقیاس شهری در قالب نشانه
بهرهگیری از المانهای معماری ایرانی در عناصر نما از قبیل تابش بند عمودی-شناشیل- دارافزین
ترکیب سطوح نما در مقیاس کلان به صورت ارگانیک و در مقیاس بازشوها (اجزا) با تاکید بر هندسه، ریتم، تکرار و مفاهیم هندسهی معماری ایرانی اسلامی
ایجاد تعلیق و سبکی در حجم با افزایش شفافیت در نمای مرتبط با جدارهی شهری
استفاده از مصالح با بافت و رنگ همخوان با الگوهای معماری ایرانی
نام پروژه: پروژهی تجاری اداری زعفرانیه
عملکرد: تجاری-اداری
دفتر طراحی: مهندسین مشاور عمارت خورشید
معمار: بهروز منصوری
همکاران طراحی: هیوا منصوری، نگار نبوی طباطبایی، سهراب غلامی، ساره محمدی، مهستا محفوظی
طراحی و معماری داخلی: بهروز منصوری
کارفرما: محمد رضا سرخابی
مجری: محمد رضا سرخابی
نورپردازی: نینا عموشاهی
مهندس تاسیسات: هوفر اسماعیلی
نوع تاسیسات: موتورخانهی مرکزی
مهندس سازه: یعقوب عابدپور
نوع سازه: فلزی
آدرس پروژه: خیابان مقدس اردبیلی، بعد از تقاطع پسیان
مساحت زمین: 975 مترمربع / زیربنا: 4411.50 مترمربع
تاریخ شروع-پایان ساخت: 1396-1393
عکاس پروژه: پیمان امیر غیاثوند
وبسایت: www.emaratkhorshid.com
ایمیل: emarate_khorshid@yahoo.com
اینستاگرام: mansouri.behrouz
Zaferanieh Commercial and Office Complex, Behrouz Mansouri

Project Name: Zaferanieh Commercial and Office Complex / Function: Mixed-Use / Office: Emarat Khorshid / Lead Architect: Behrouz Mansouri / Design Team: Hiva Mansouri, Negar Nabavi Tabatabaei, Sohrab Gholami, Sareh Mohammadi, Mahasta Mahfouzi / Interior Design: Behrouz Mansouri / Client: Mohammad Reza Sorkhabi / Executive Engineer: Mohammad Reza Sorkhabi / Lighting: Nina Amoshahi / Mechanical Installations Engineer: Hoofar Esmailly / Mechanical Structure: Central Engine Room / Structural Engineer: Yaghoob Abedpour / Structure: Metal Structure / Location: Tehran, Zaferanieh Street / Total Land Area: 975 m2 / Area of Construction: 4411.50 m2 / Date: 2014-2017 / Photographer: Peyman Amir Ghiasvand
Website: www.emaratkhorshid.com
Email: emarate_khorshid@yahoo.com
Instagram: mansouri.behrouz
The design process of the project is based on interpretation the patterns of Iranian architecture. The main idea of the design is based on the creation of a hierarchy of open, semi-open and closed spaces in such a way that the open space is formed through the urban courtyard, the semi-open space is formed through the SABAT and finally the closed space is formed through the functional space. This project is designed in the form of a multi-functional space (Mixed Use), which while meeting the functionality of the project, can create a connection between public and private areas, respecting the hierarchy of public and private areas by retreating from the sidewalk axis (plaza). Commercial wall, central courtyard has been created.
Design Considerations:
Continuity of the sky line of the existing buildings with the urban wall of the building (sky line). Separation of the facade in three main levels of the urban wall, the middle of the building and the end volume of the facade (city skyline)
Emphasis on the creation of a semi-open space based on the pattern of Islamic Iranian architecture such as Sabat, Eyvaan and central courtyard
Creating articulation in the volumetric composition of the facade with emphasis on the scale of the observer’s view (riders and pedestrians of the adjacent crossing) and the view of the urban scale in the form of signs.
Utilization of Iranian architectural elements in facade elements such as vertical band radiation, Shanashil-Darafzin
The composition of facade surfaces on a macro scale organically and on the scale of openings (components) with an emphasis on geometry-rhythm-repetition and concepts of Iranian Islamic architecture geometry
Creating suspension and lightness in the volume by increasing the transparency in the view related to the urban wall
Using materials with texture and color consistent with Iranian architectural patterns

