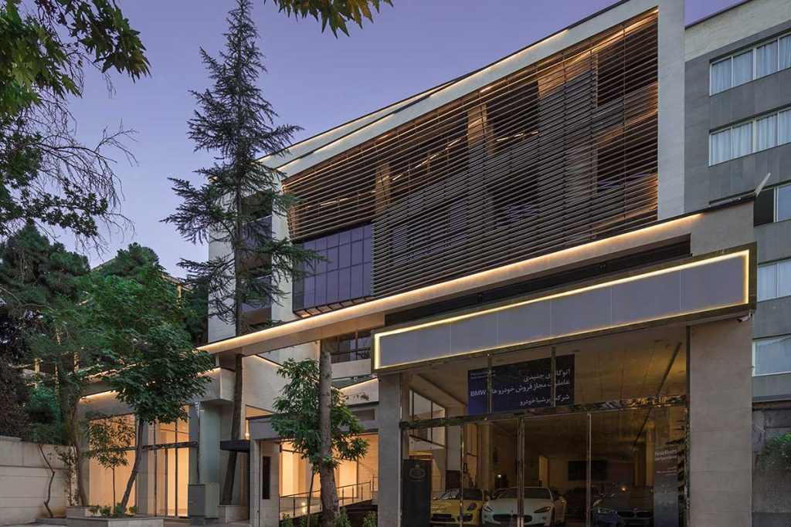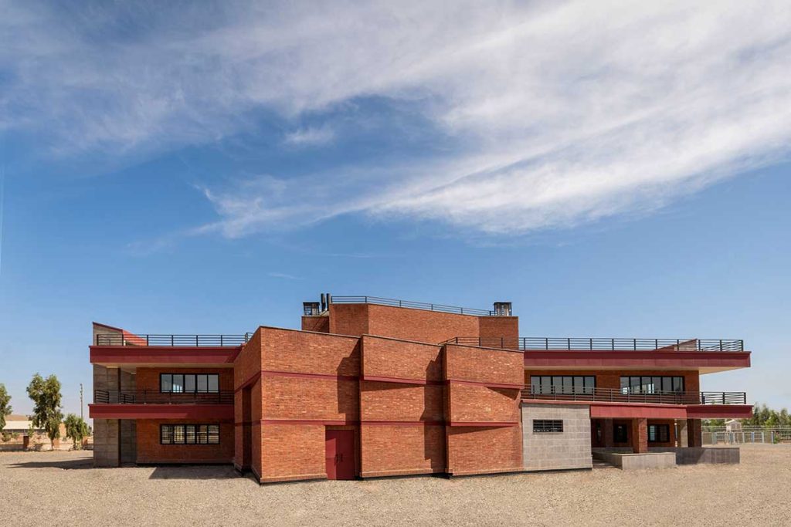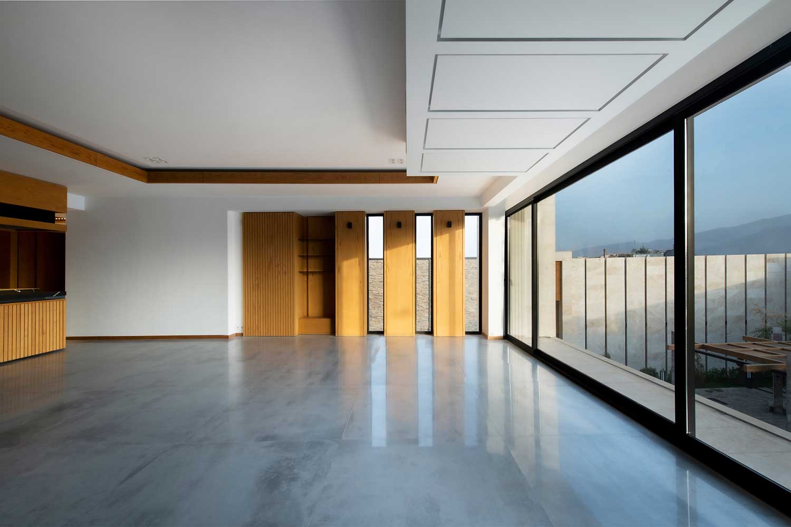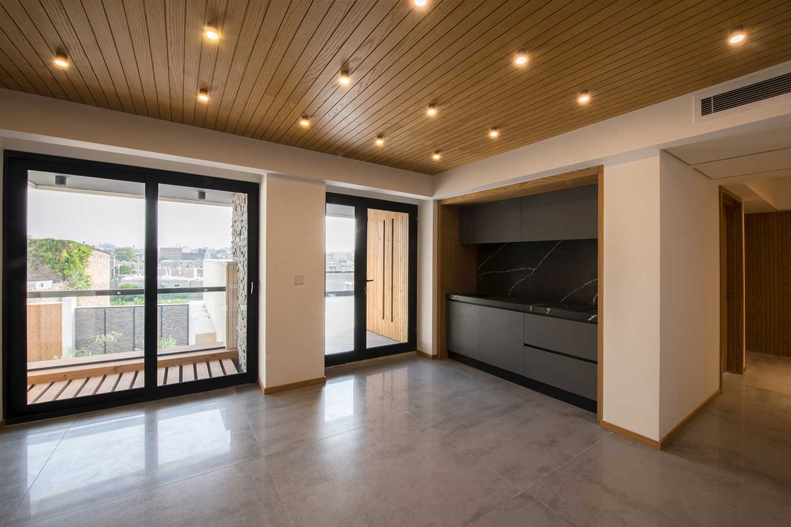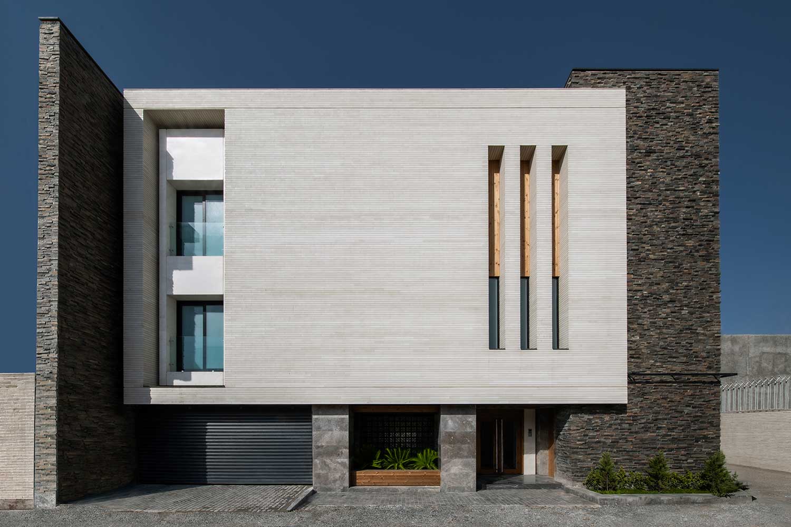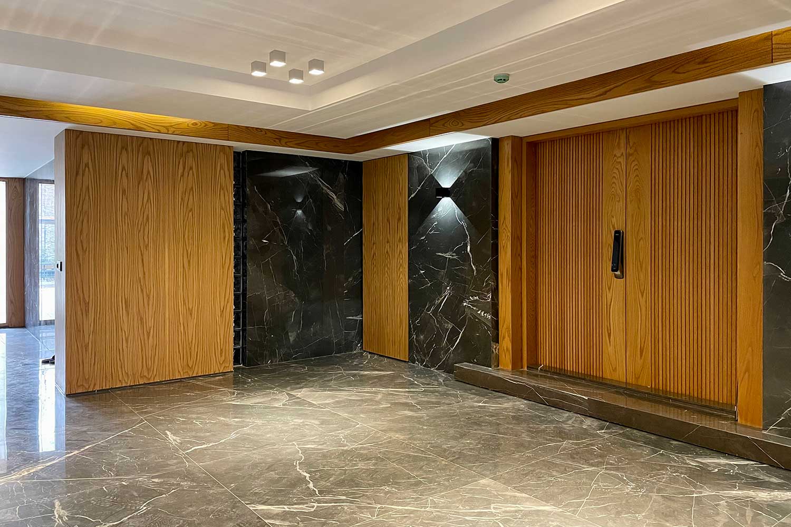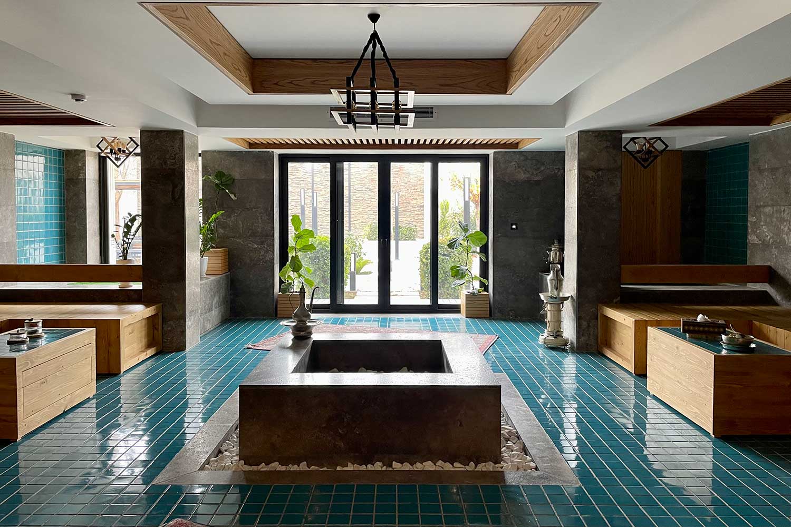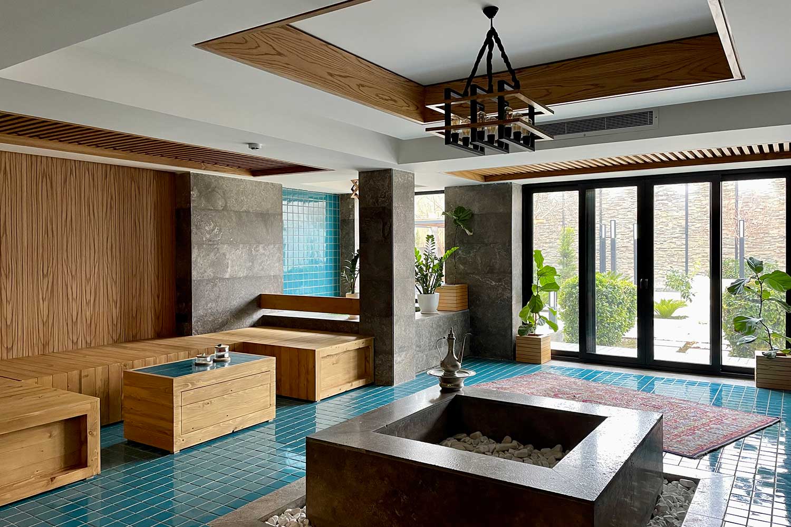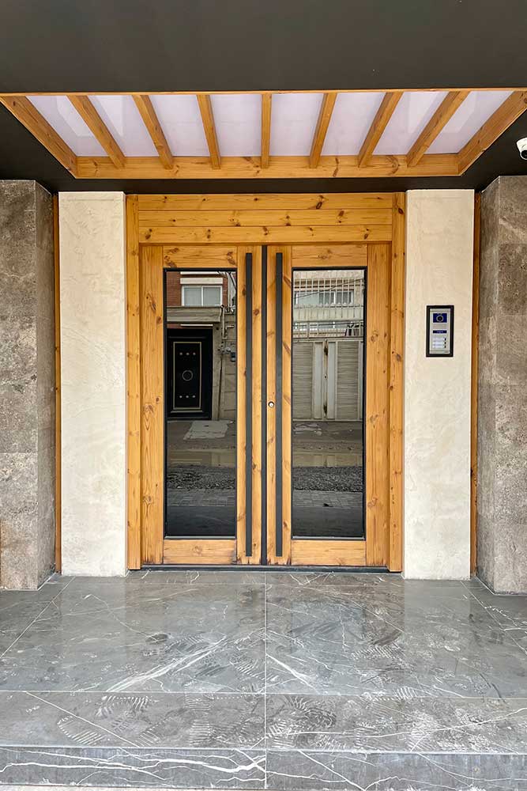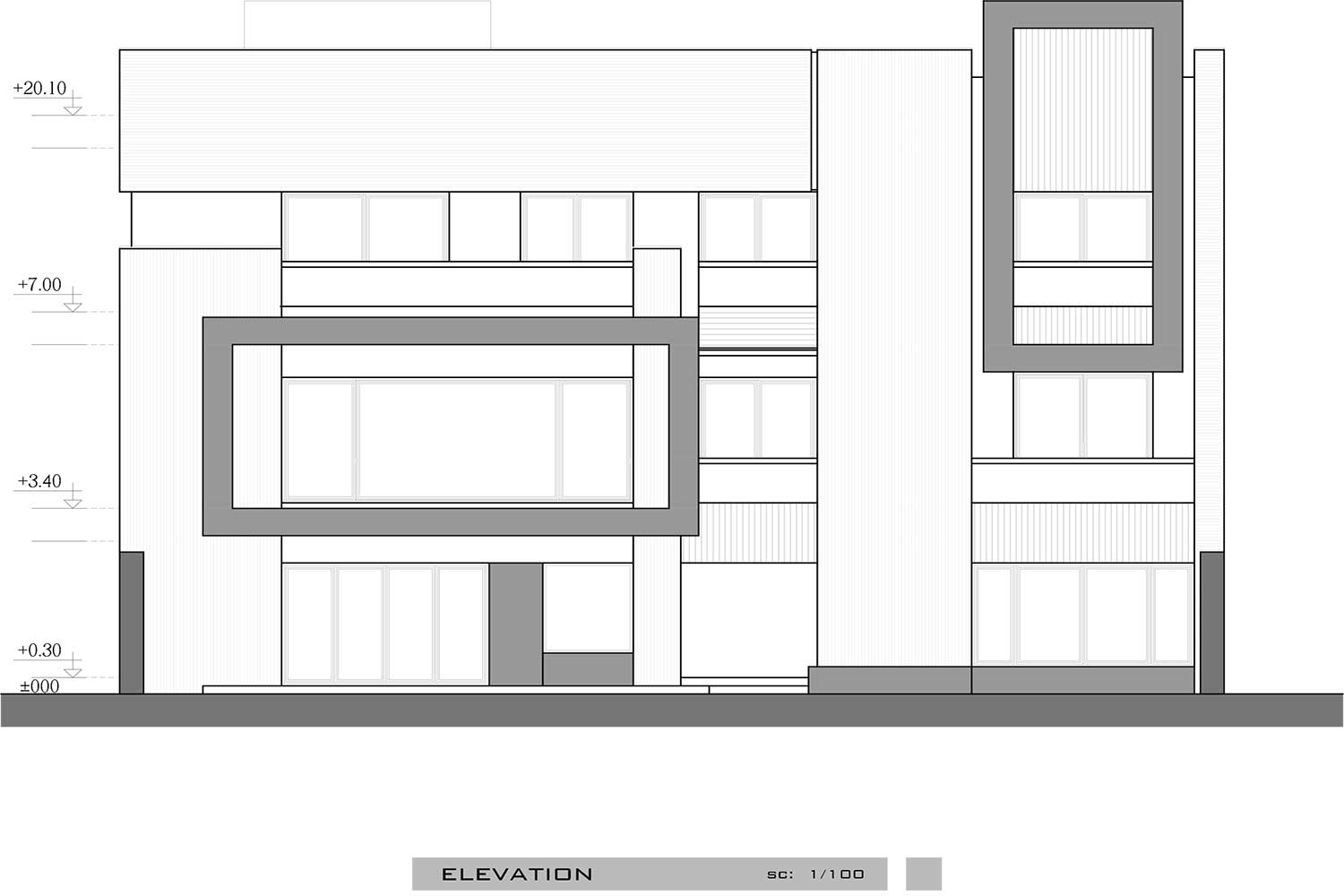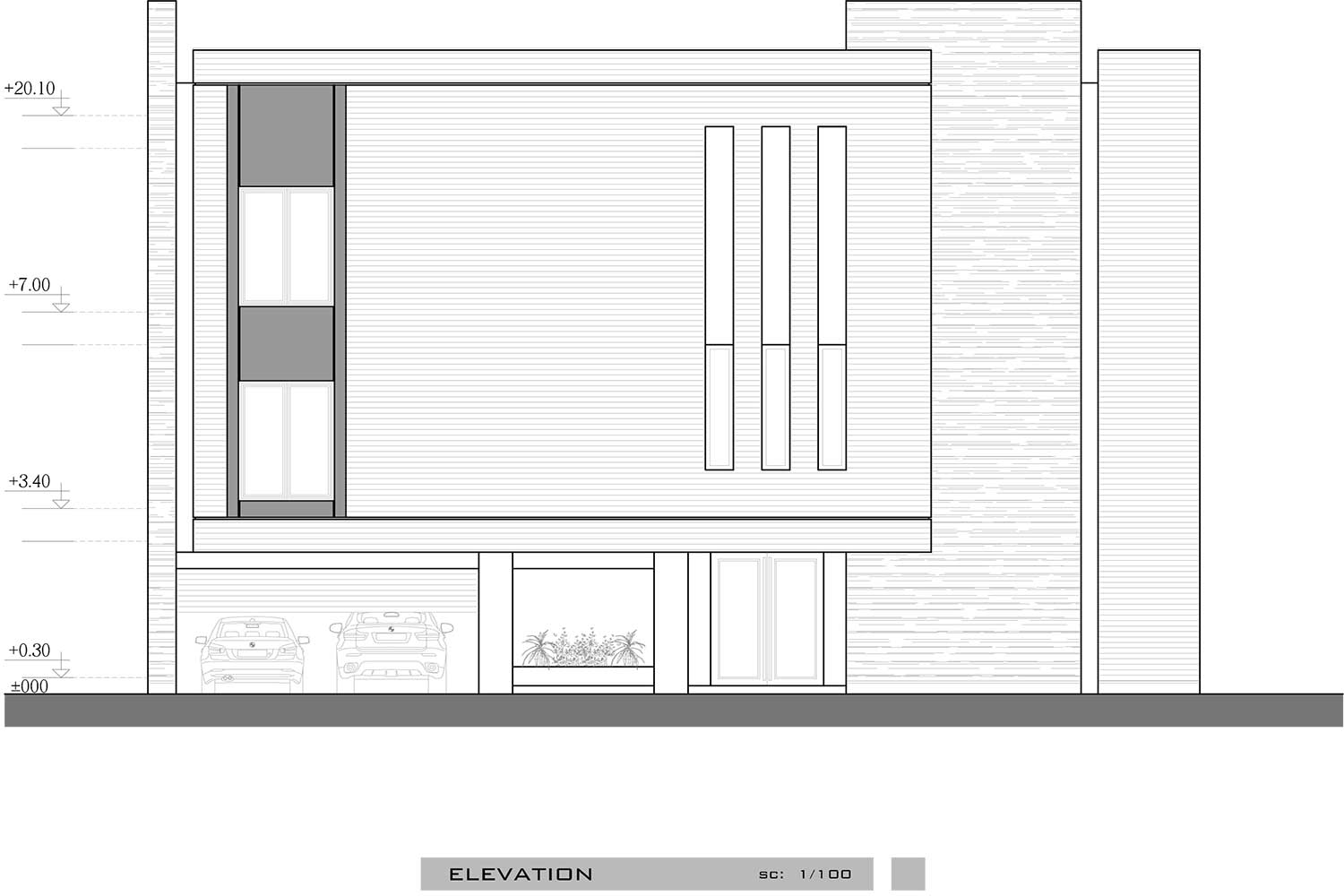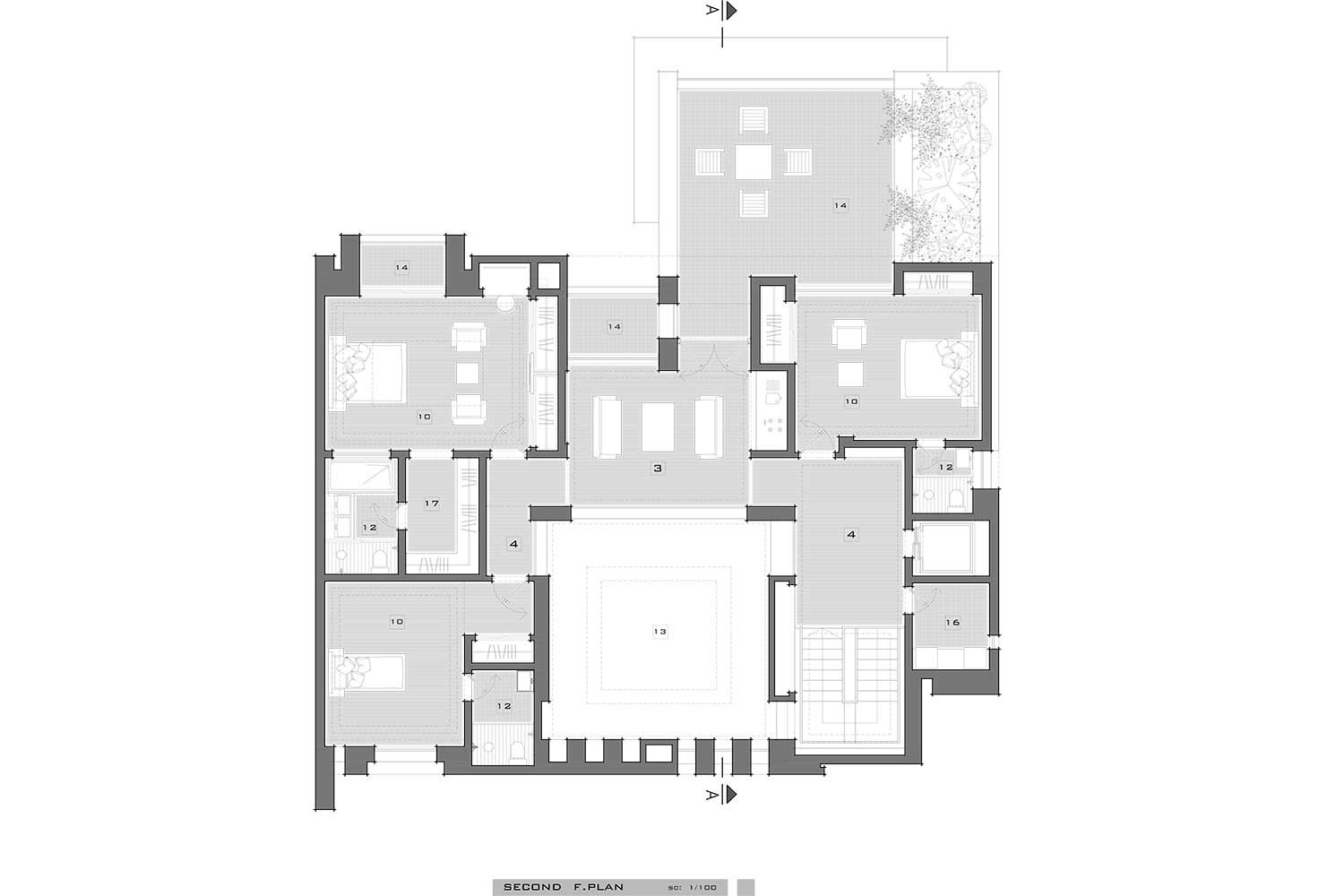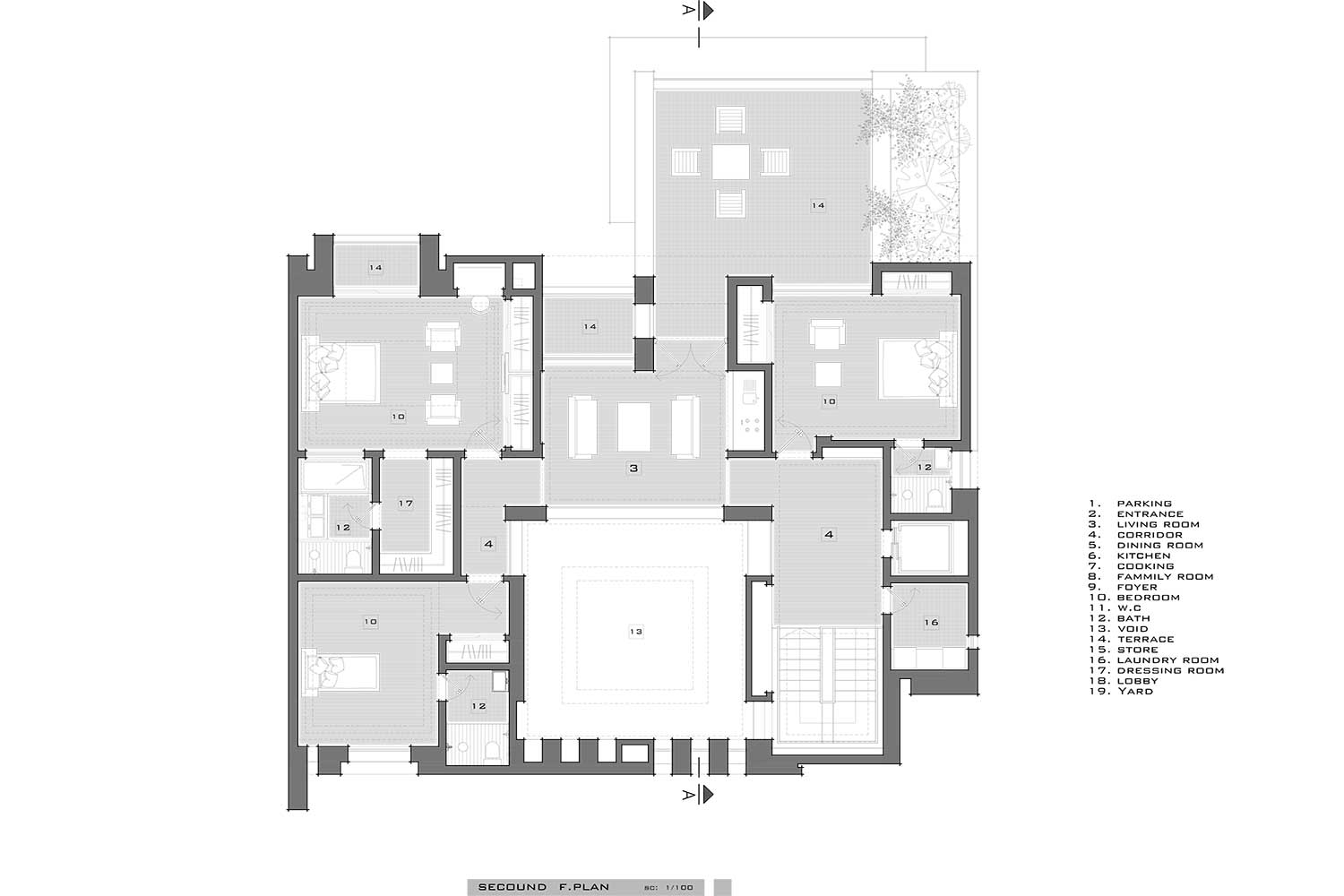خانهی سیلــک، وحید نسیمی
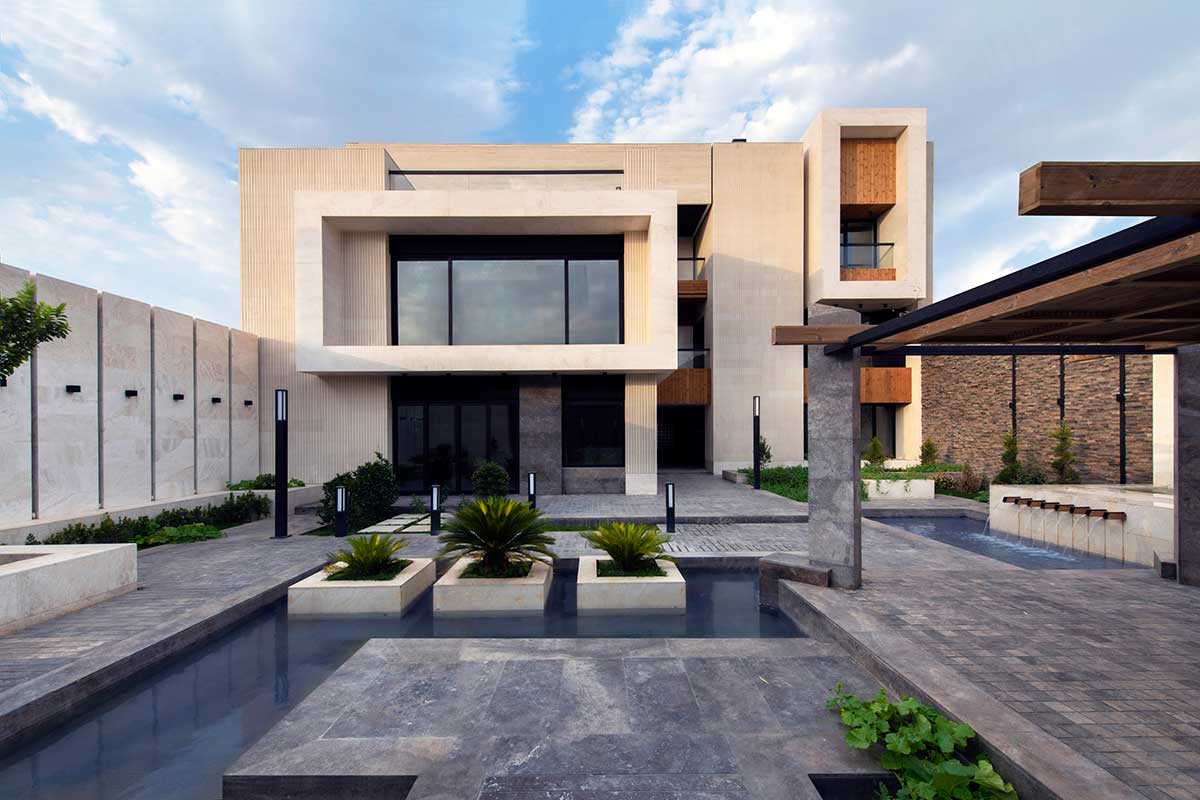
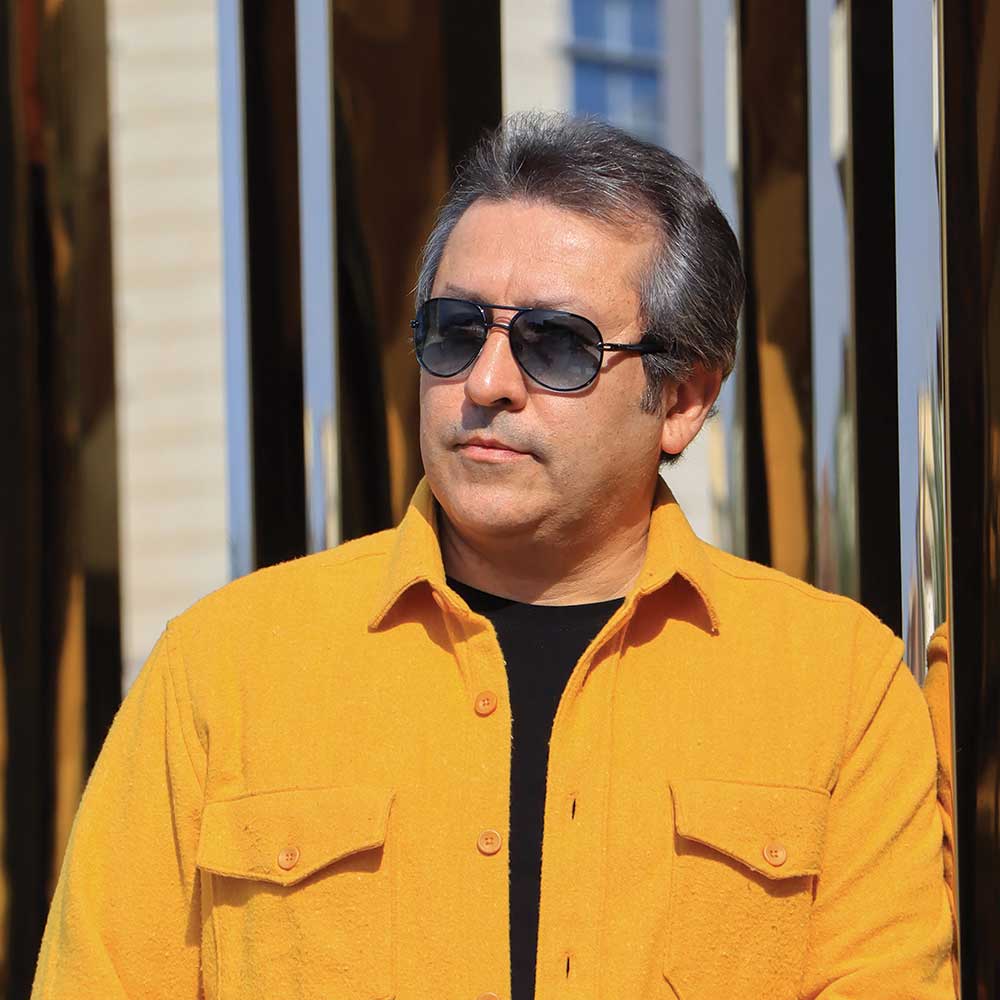
خانهی سیلک در محور امیرکبیر شهر کاشان، در زمینی به مساحت 700 مترمربع و با زیربنای حدود 980 مترمربع بنا شده است. به دلیل عرض کم معابر دسترسی به بنا، جبهههای نورگیر سمت این معابر دارای محدودیت اندازه برای بازشوها بوده و همچنین ارتفاع و دستانداز این بازشوها تابع قوانین شهرداری بود. بنابراین بیشترین نورگیری باید از یک جبههی خانه و از سمت حیاط صورت میگرفت.
این خانه برای یک خانوادهی چهار نفره و مطابق نیاز آنها در سه طبقه (دو طبقه روی پیلوت) و به صورت دوبلکس طراحی شده است.
در طبقهی همکف، لابی و ورودی اصلی، پارکینگ و یک فضای نشیمن با حال و هوای حوضخانههای سنتی کاشان، اما به شکلی کاملا مدرن، طراحی و ساخته شده است.
فضاهای طبقهی اول خانه شامل پذیرایی، نشیمن، آشپزخانه و دو اتاقخواب و طبقهی دوم شامل سه اتاقخواب، یک نشیمن کوچک، لاندری و یک تراس مشرف به حیاط است.
فضای نشیمن مهمترین بخش و قلب این خانه در طراحی معماری آن به شمار میآید. نکتهی مهم در ارتباط با این بخش از ساختمان، ارتفاع بلند و ایجاد یک ارتباط بصری قوی با فضاهای خصوصی طبقهی دوم و آشپزخانه در طبقهی اول و همچنین پلکان اکسپوز جهت ارتباط عمودی است.
مهمترین مسئله در طراحی خانه، ارتباط منطقی و دقیق و جانمایی صحیح فضاها و عملکردها برای دستیابی به یک زندگی راحت و مطلوب بوده که با هماهنگی و در نظر گرفتن خواستههای کارفرما به ثمر رسیده است.
در طرح نما از مصالح آجر و سنگ استفاده شد. بهرهگیری از آجر به عنوان مصالح غالب نما در جهت هماهنگی با اقلیم گرم و خشک منطقهی کاشان بوده و رنگ سفید آن با توجه به خواست و نظر کارفرما انتخاب شده است.
نام پروژه: خانهی سیلک
عملکرد: مسکونی
دفتر طراحی: دفتر معماری نسیم
معمار: وحید نسیمی
همکاران طراحی: رضا نسیمی، زهره شاهحسینی، سارا سلطانیان
طراحی و معماری داخلی: وحید نسیمی
کارفرما: بابک حقپناه
مجری: وحید نسیمی، سعید همتی
مهندس تاسیسات: بهمن قرآنی
نوع تاسیسات: فن کویل سقفی توکار، چیلر
مهندس سازه: مصطفی شبخوان
نوع سازه: بتنی
آدرس پروژه: کاشان، خیابان امیرکبیر
مساحت زمین: ۷۰۰ مترمربع / زیربنا: ۹۸۰ مترمربع
تاریخ شروع-پایان ساخت: ۱۴۰۰-۱۳۹۸
عکاس پروژه: نفیسه اسماعیلی، علی مقامی
ایمیل: v.nasimi@yahoo.com
اینستاگرام: vahid__nasimi
Sialk House, Vahid Nasimi
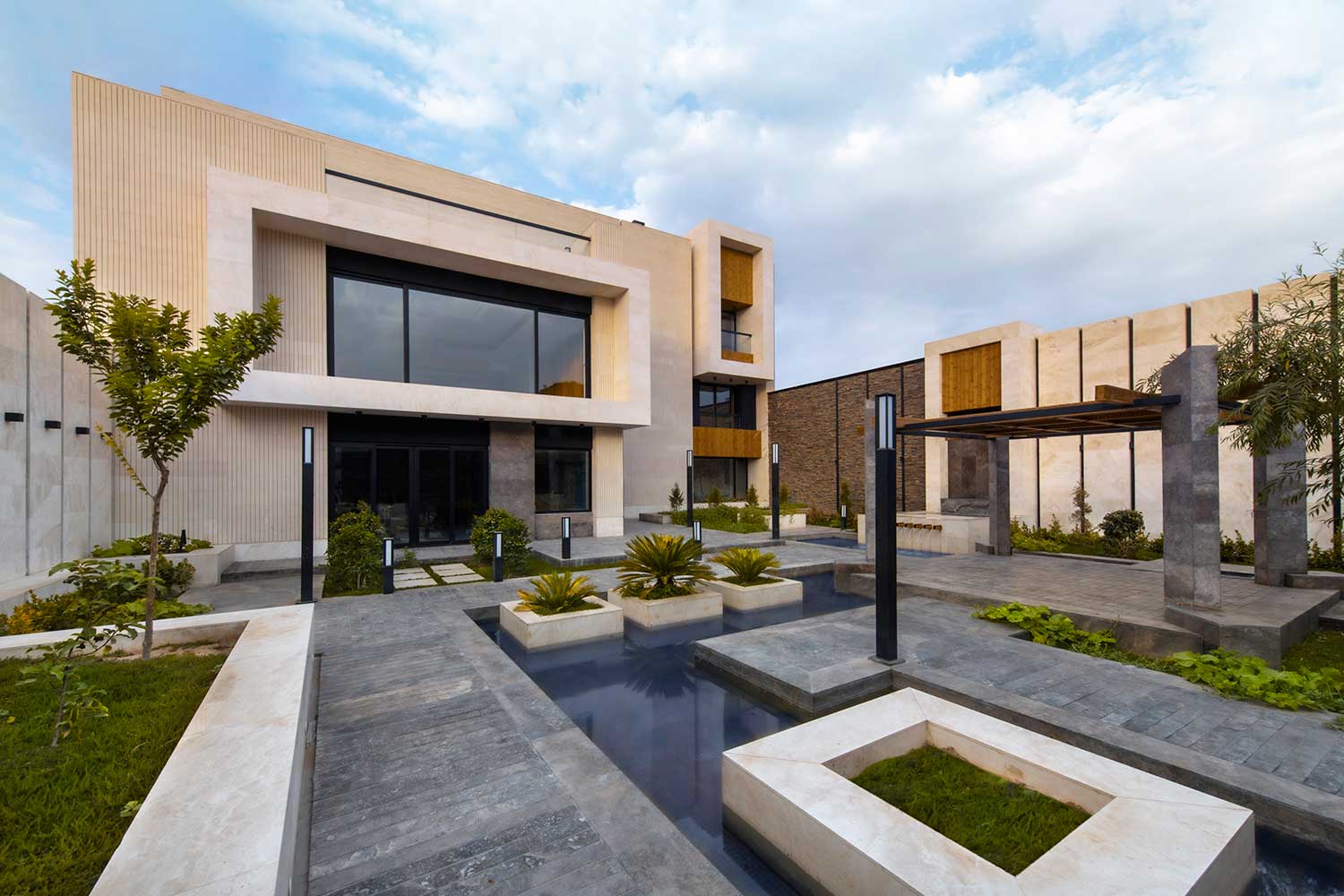
Project Name: Sialk House
Function: residential
Office: Nasim architecture office
Lead Architect: Vahid Nasimi
Design Team: Reza Nasimi, Zohreh Shahhosseini, Sara Soltanian
Interior Design: Vahid Nasimi
Client: Babak Haghpanah
Executive engineer: Vahid Nasimi, Saeed Hemmati
Mechanical Installations Engineer: Bahman Ghorani
Mechanical Structure: fan coil unit, chiller
Structural Engineer: Mostafa Shabkhan
Structure: concrete structure
Location: Amir Kabir St, Kashsn Total Land Area: 670 m2 / Area of Construction: 980 m2
Date: 2019- 2021
Photographer: Nafiseh Esmaeili, Ali Maghami
Email: v.nasimi@yahoo.com
Instagram: vahid__nasimi
Sialk House is located in Amir-Kabir axis road of Kashan, built on a 700 square meter land with a total built up area of 980 square meters. Due to the small width of the local passageways, the light-catching front on the alley side of the land has size limitation. The height of the windows had to comply with the municipal standards (O.K.B.), so the lighting should mostly be provided from the yard and only one front of the building.
The building has three levels (two floors on pilotis) and is designed as a duplex for a family of four.
On the ground floor, the lobby and the main entrance, parking and a living space, the latter with the ambience of a traditional Kashan howz-khaneh, have been designed and built in a completely modern way. “Howz-khaneh” originally was a large room in the basement of a traditional Iranian house with a small pond in the center.
The spaces of the first floor include drawing room, living room, kitchen and two bedrooms, and the second floor is comprised of three bedrooms, a small living room, a laundry room, and a terrace overlooking the yard.
The main living room is considered the most important part and the heart of the villa. The important points about this part of the building are the ceiling height creating a visual connection with the more private spaces on the upper floor and the kitchen on the first floor, as well as an exposed staircase, for vertical access.
The most significant point in the design is the accurate connection and correct placement of spaces for a comfortable life, achieved by considering and complying with the client’s wishes.
Two materials, stone and brick, are used in the façade, with brick as the dominant material. The brick was used in harmony with the climate of Kashan region and its white color accords to the client’s desire.

