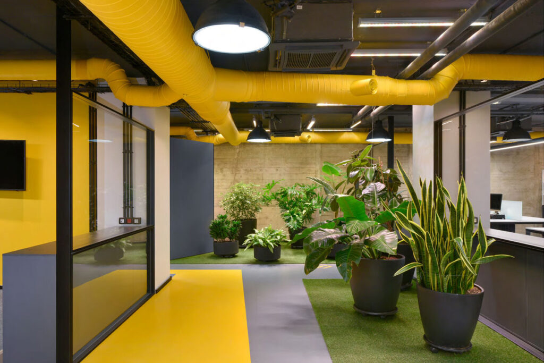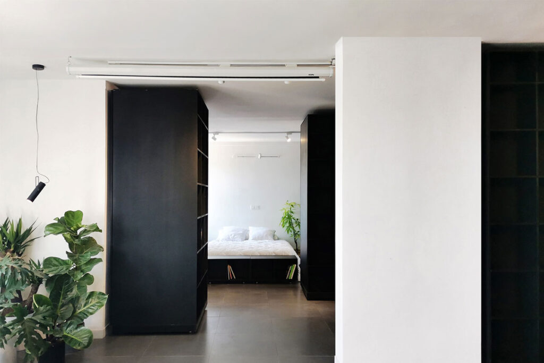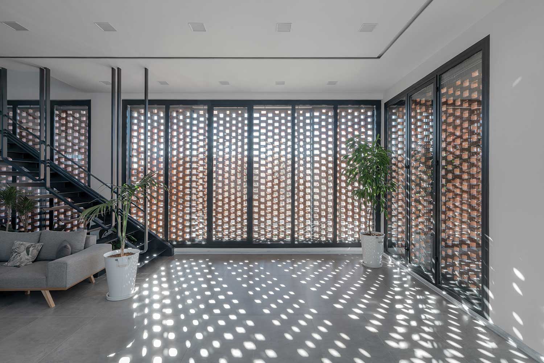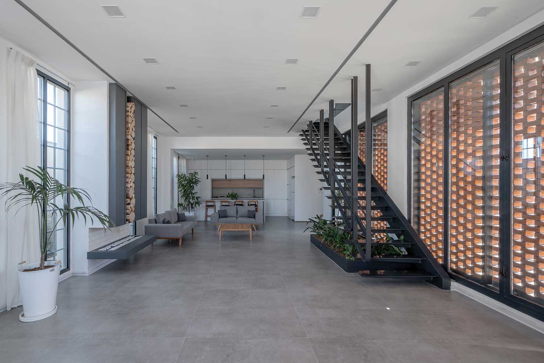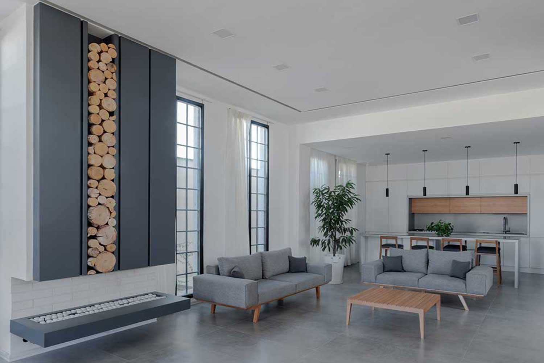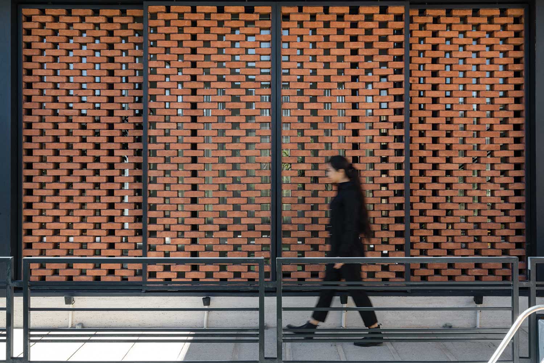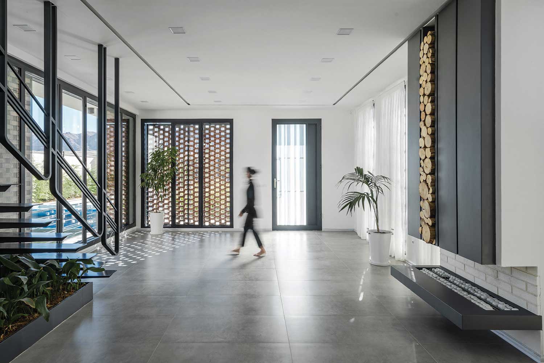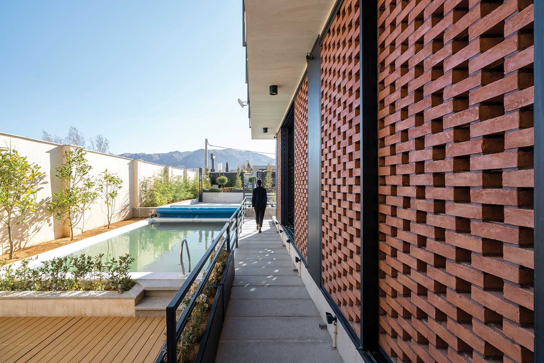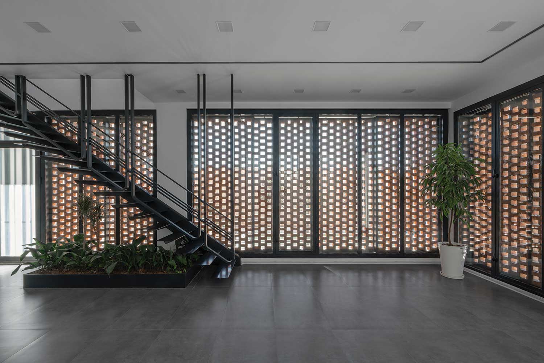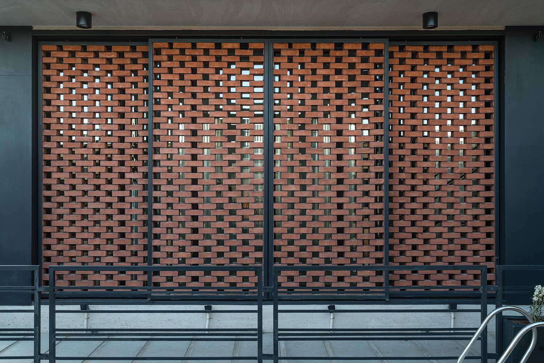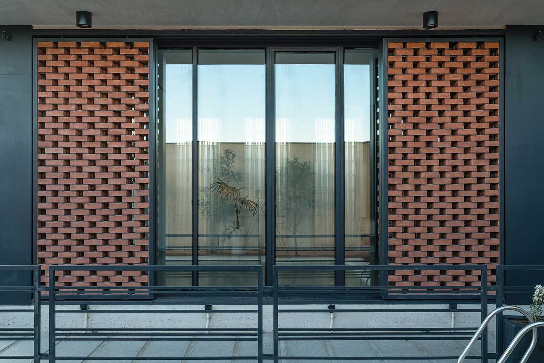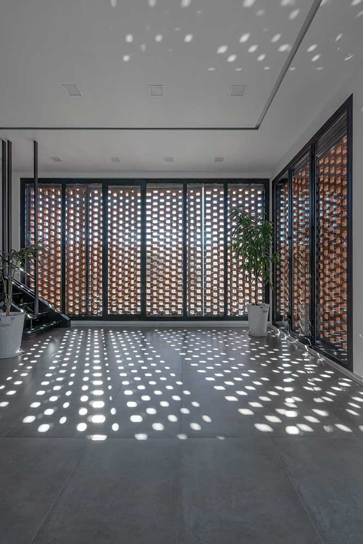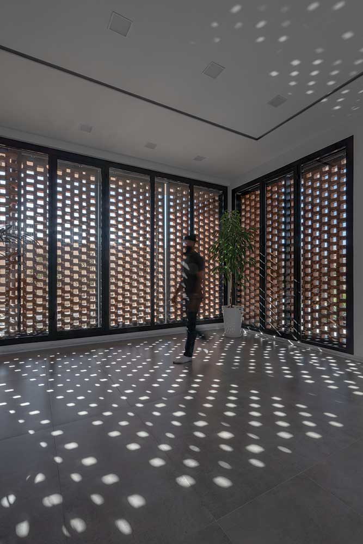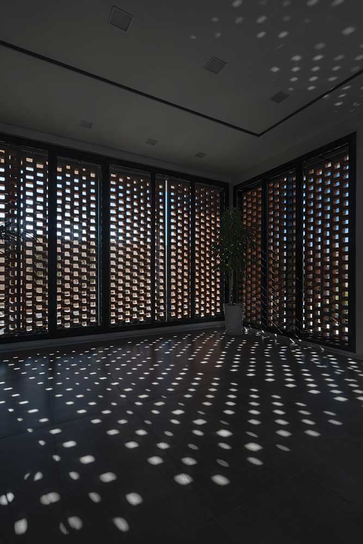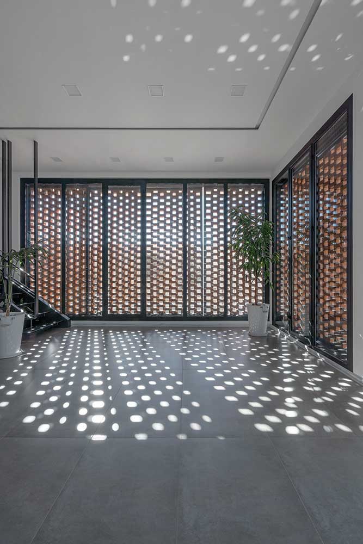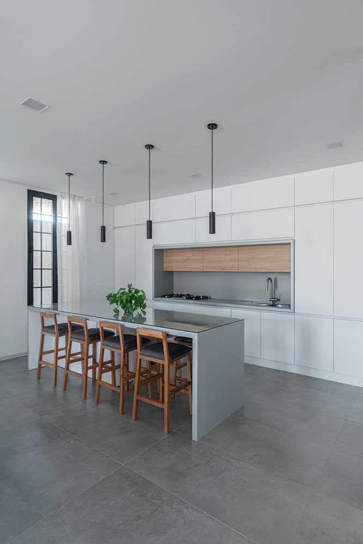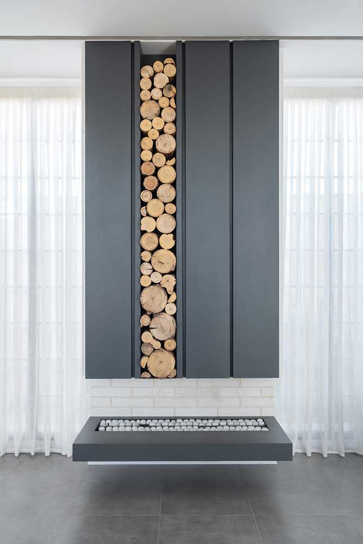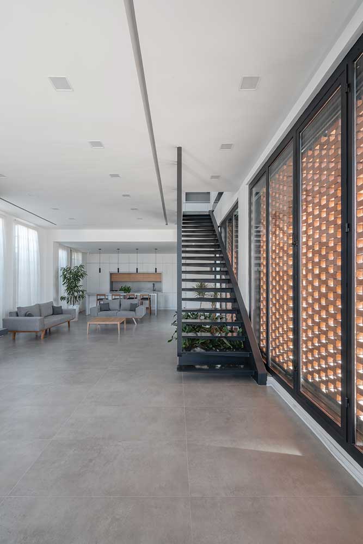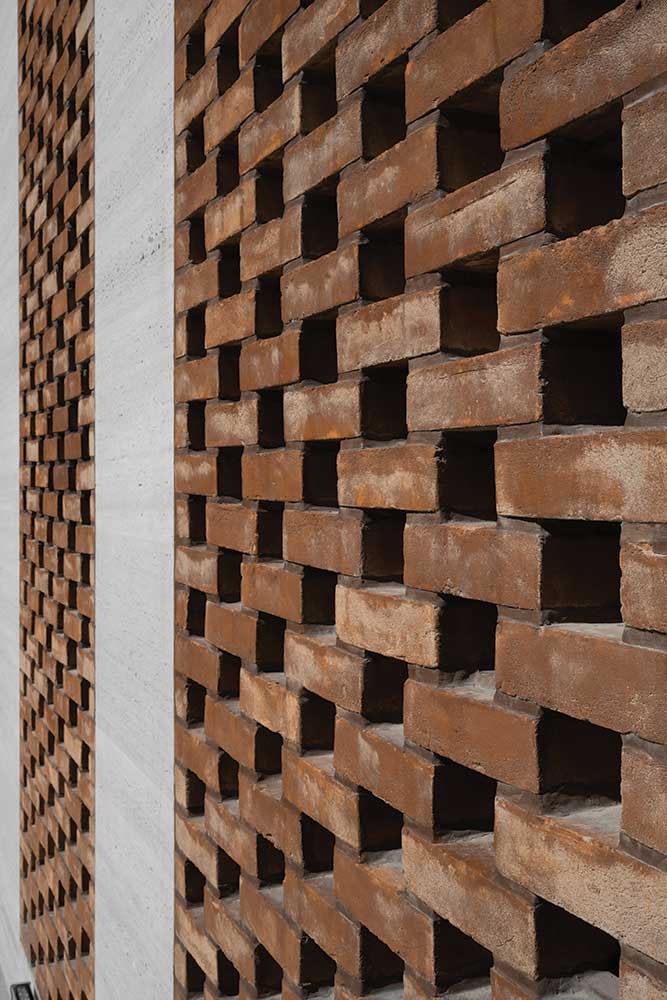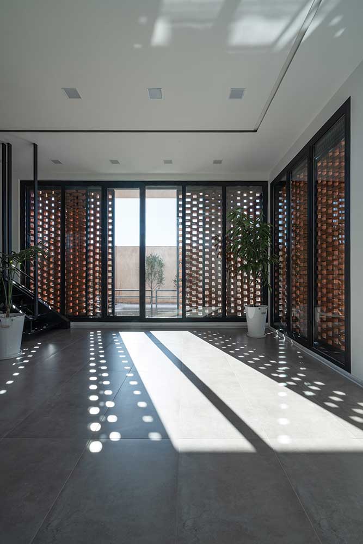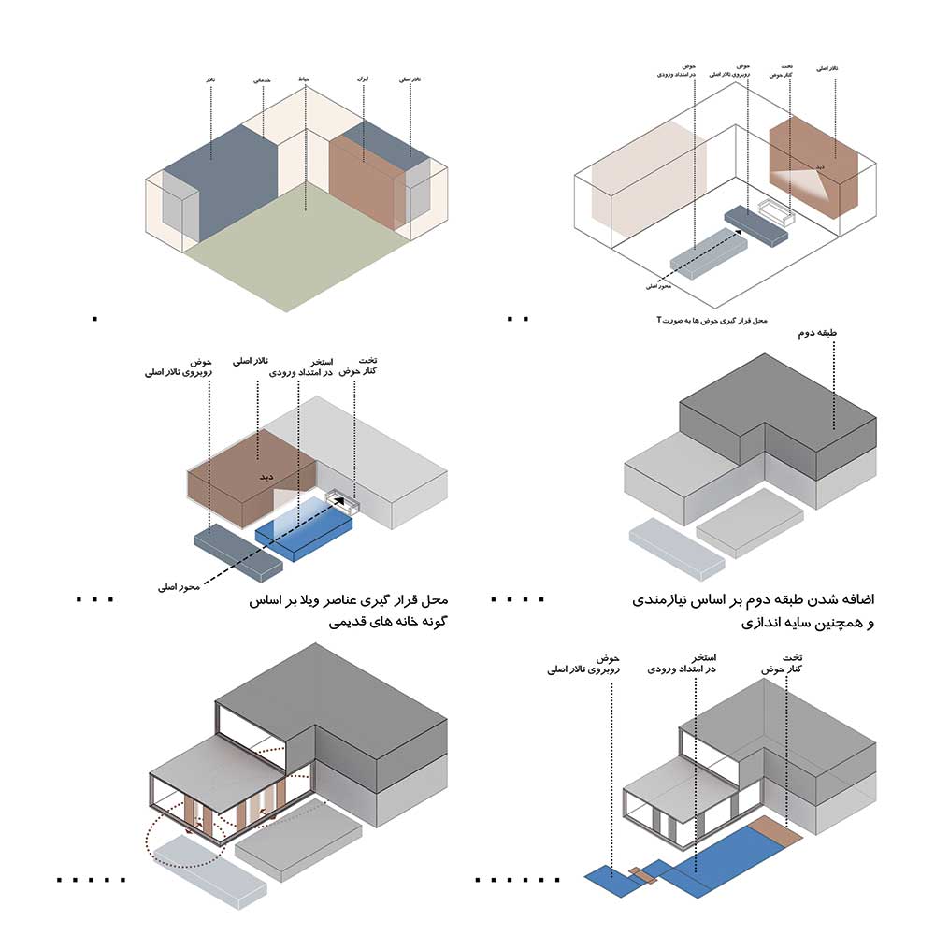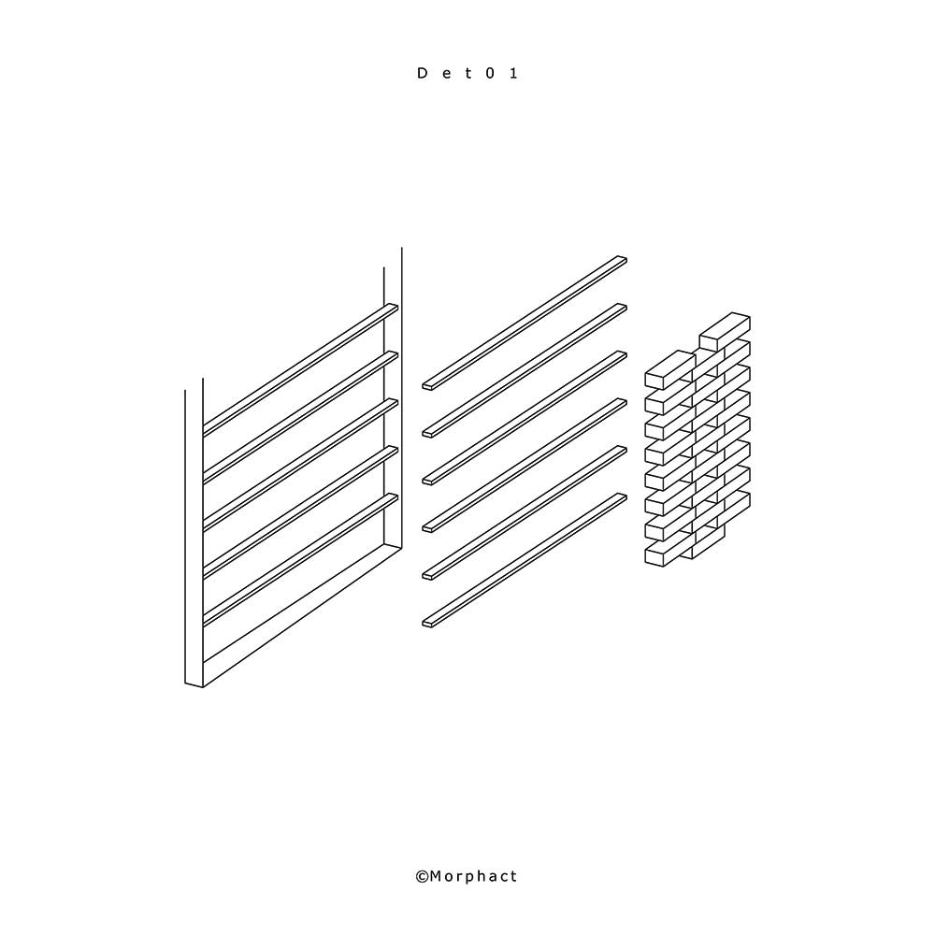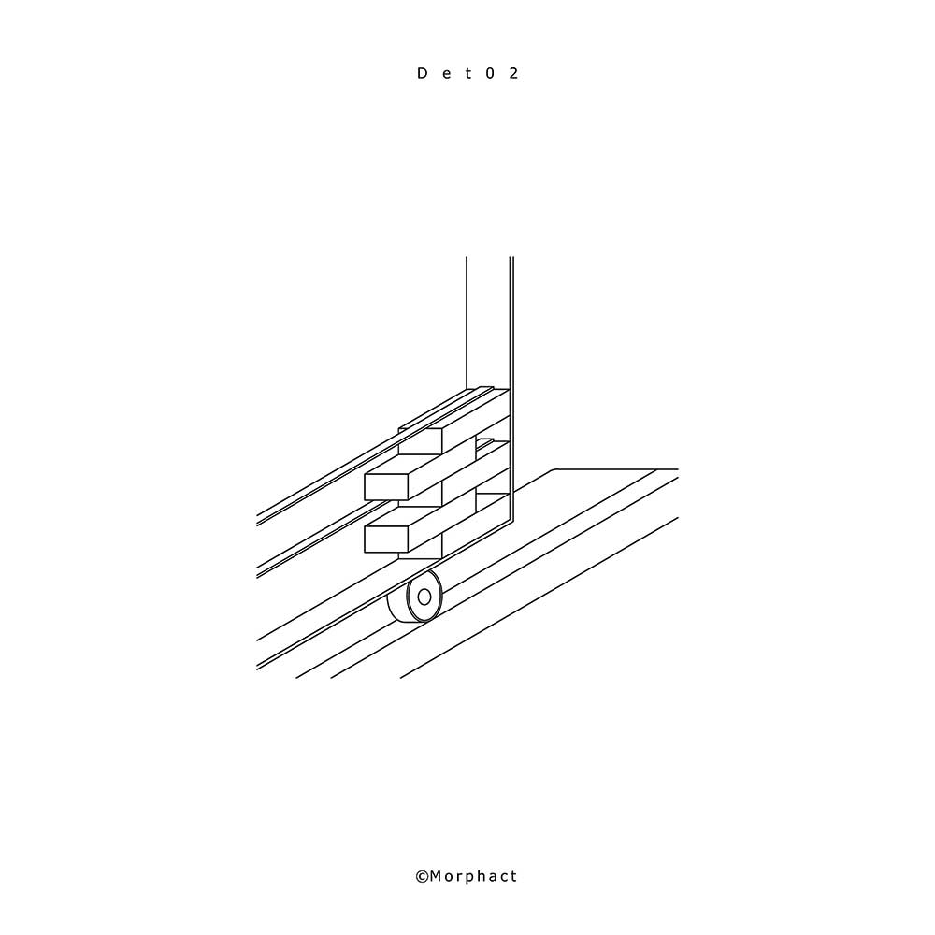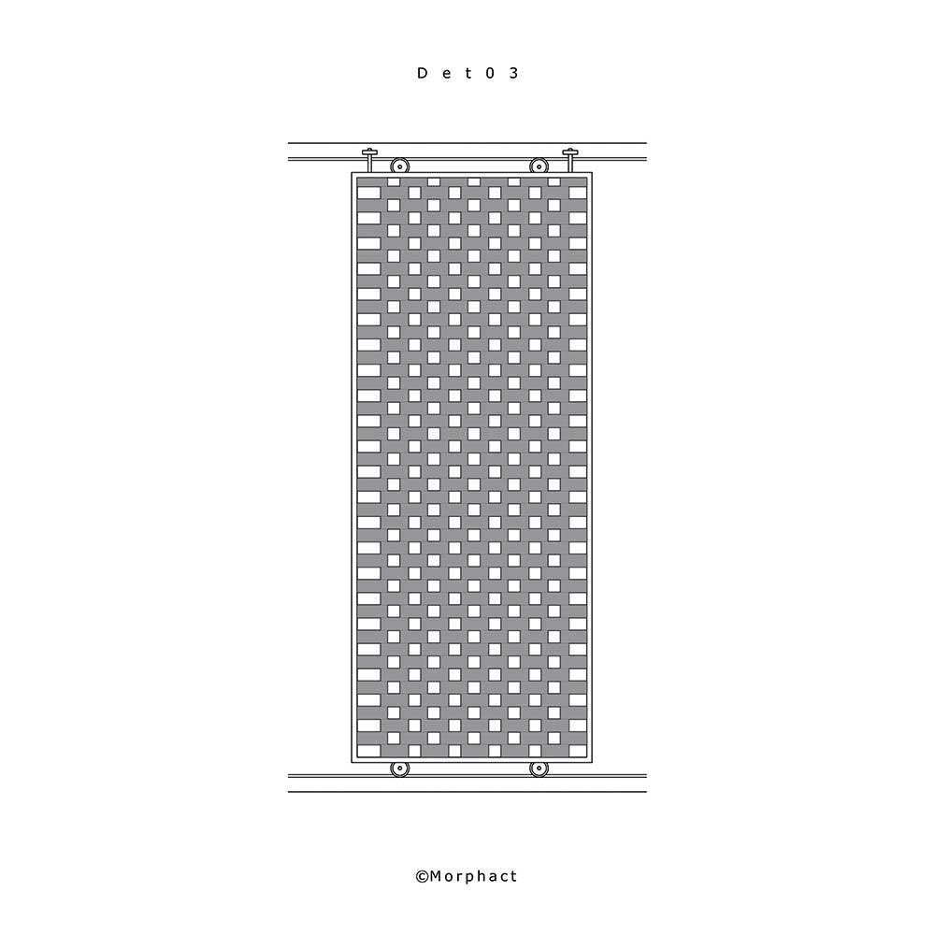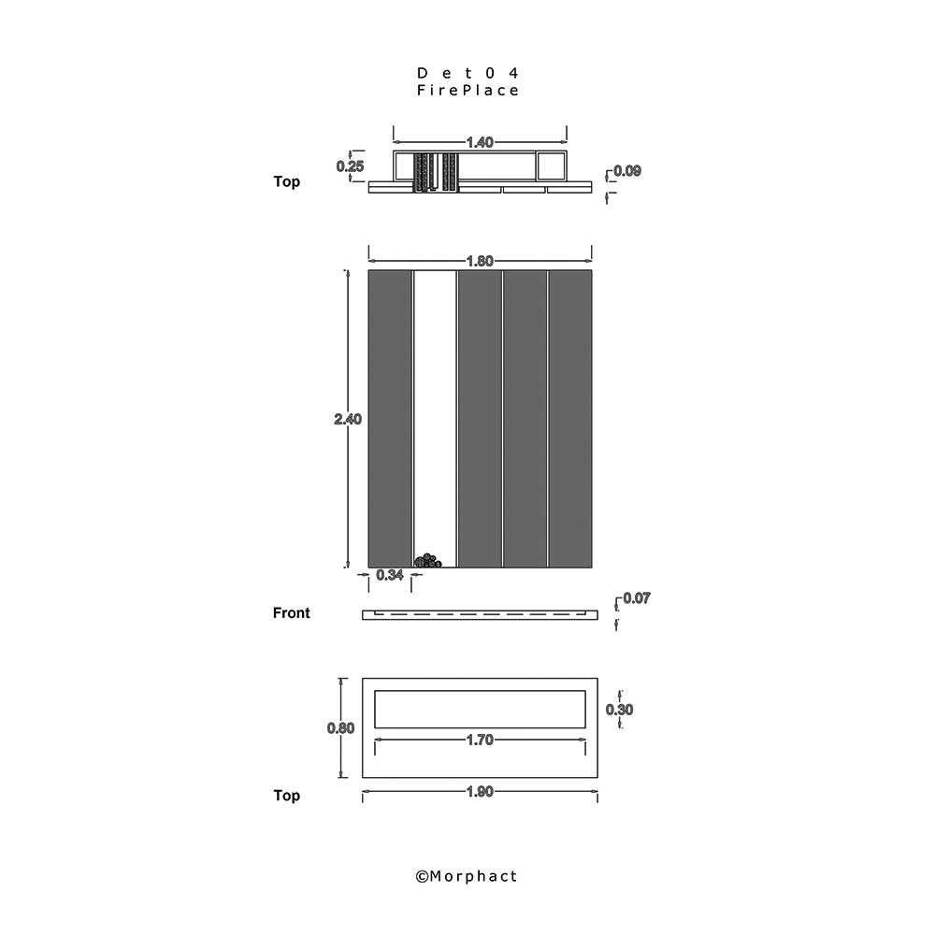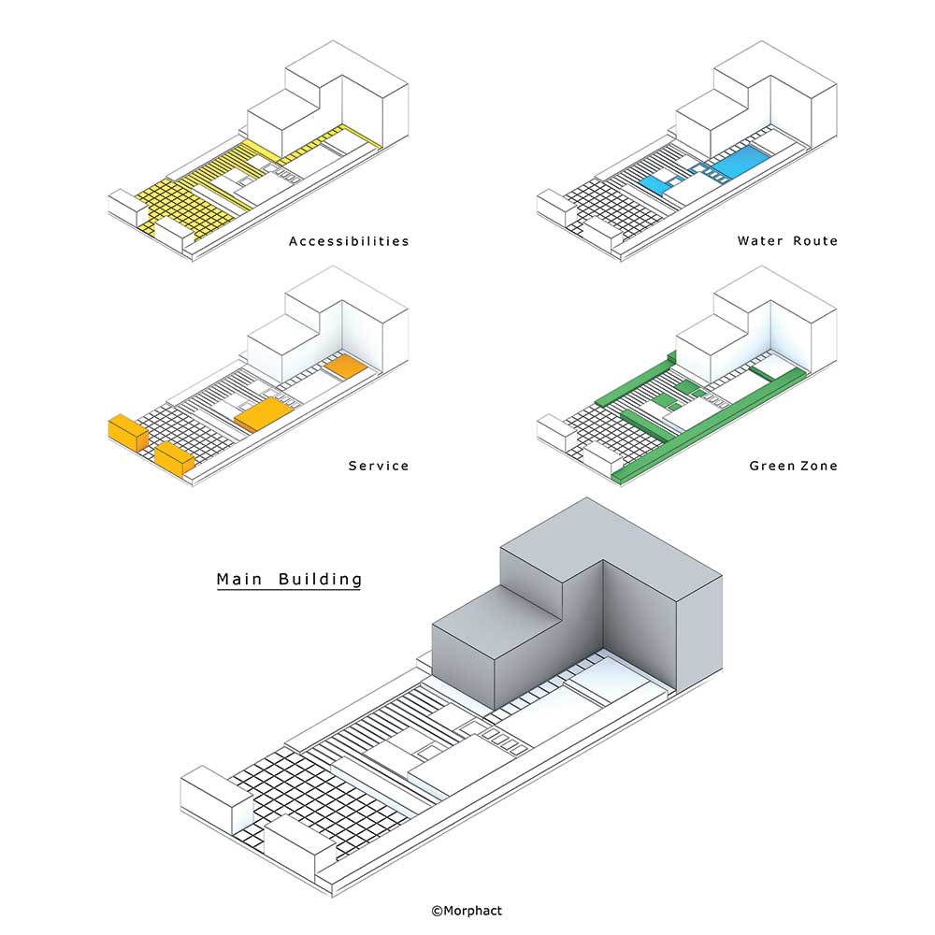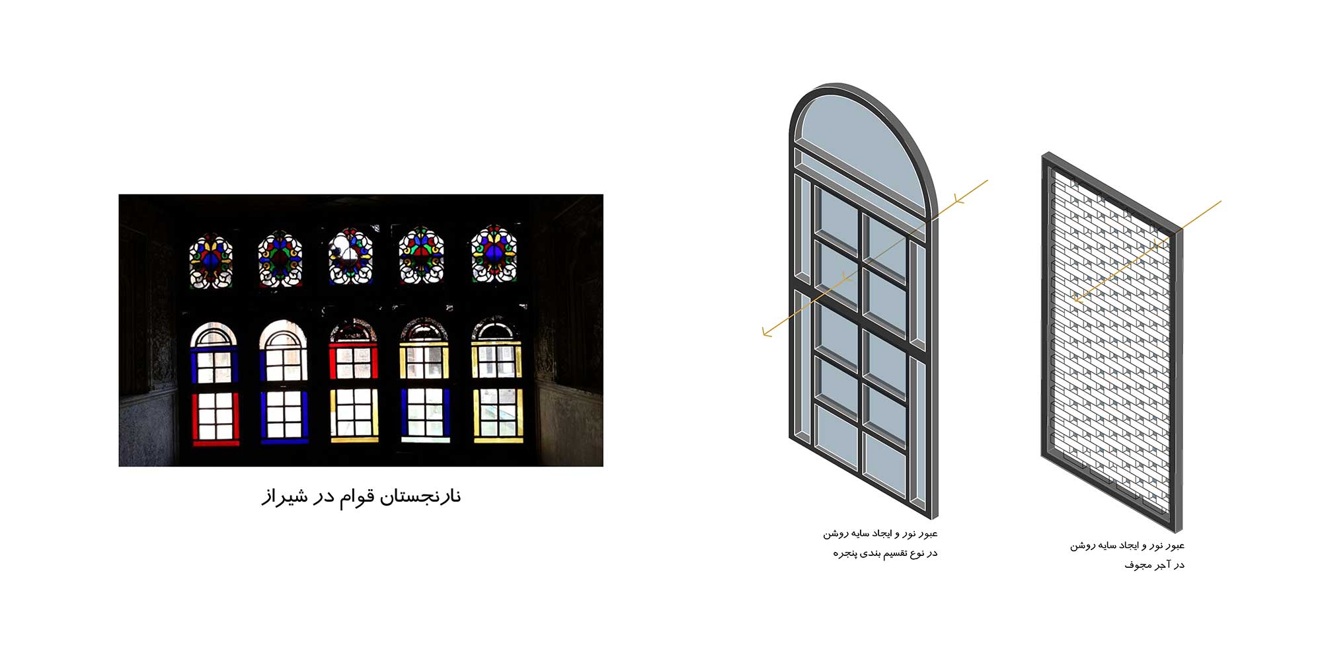ویلای پنجدری، اثر محمد فرجام
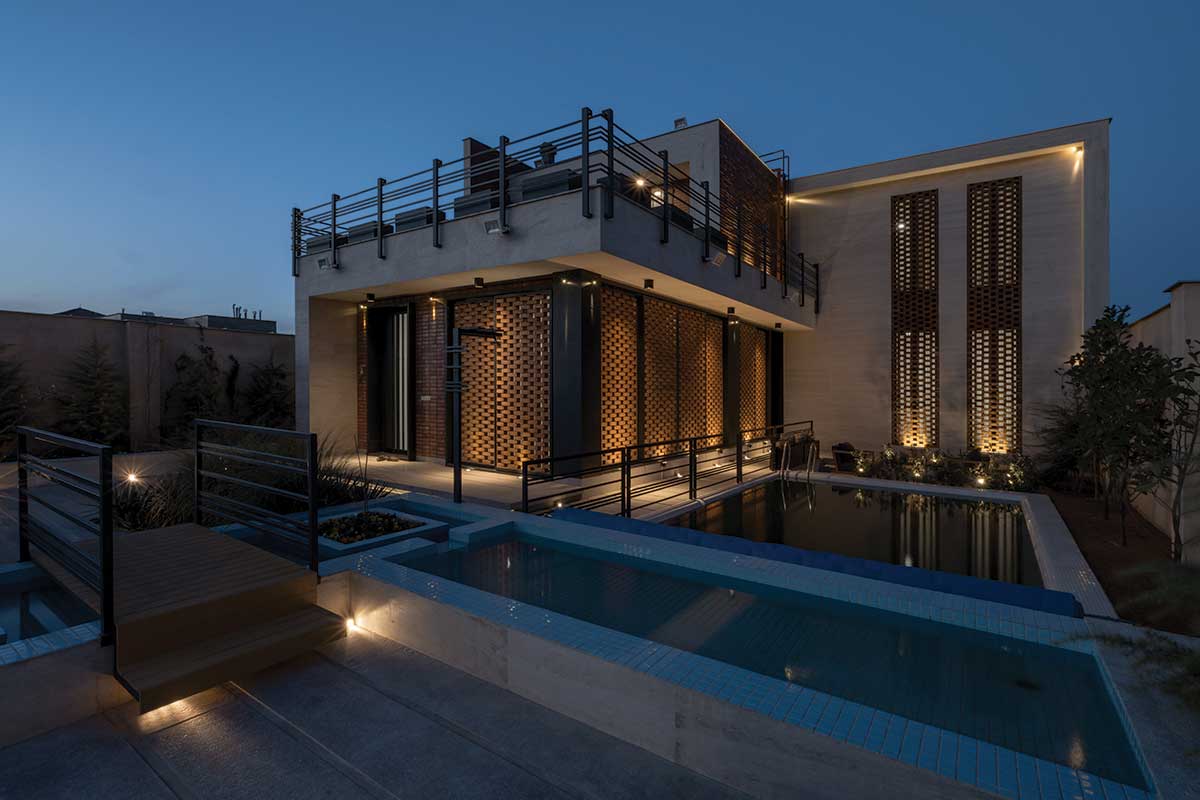
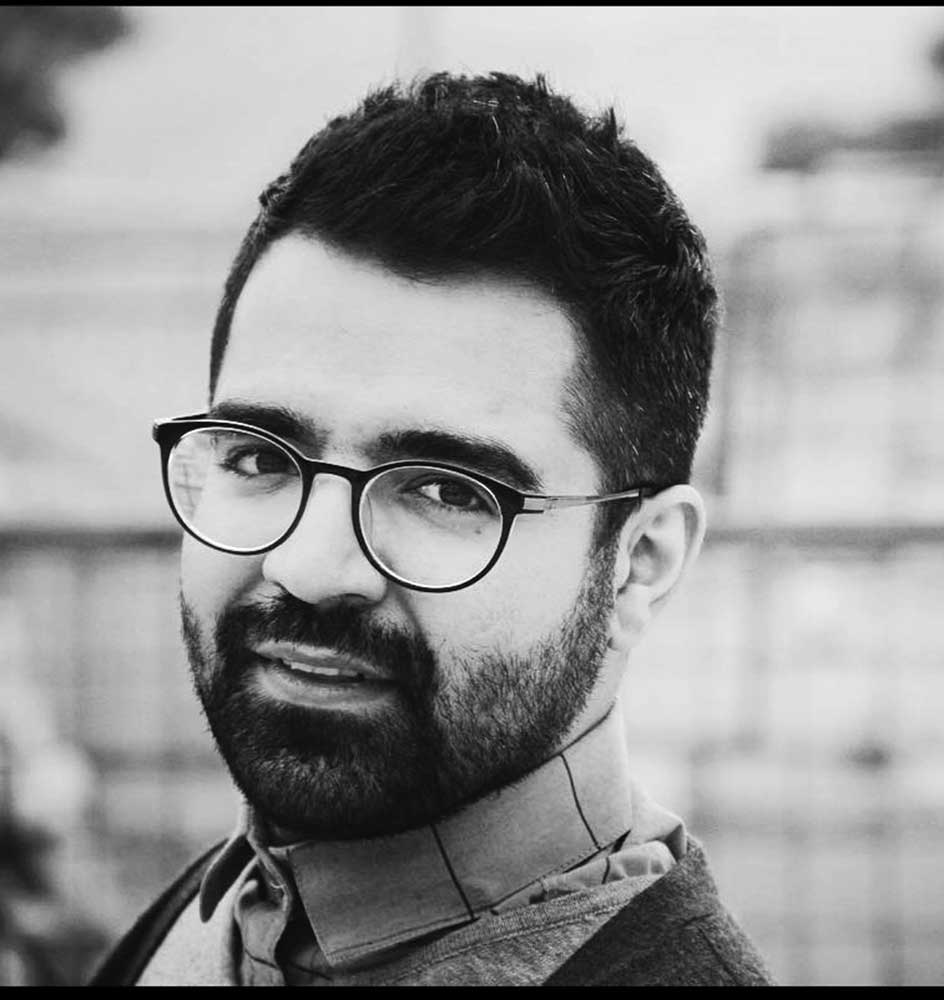
پنجدری چیست؟
اتاق پنجدری: اتاقی که پنج درگاه رو به میانسرا (حیاط) داشت و در خانههای کهن بیشتر برای پذیرایی از مهمان از آن بهره میبردند، در خانههای کوچکتر کارکرد اتاق نشیمن را داشته است. پنجدری یکی از عناصر سنتی معماری ایرانی است. پنجدری به طور معمول یک اتاق بزرگ است که در واقع همان تالار اصلی خانه محسوب میشود و اغلب اوقات رو به ایوان بزرگی است که ۵ پنجرهی به هم پیوسته برای آن در نظر گرفته شده است. در معماری نوین پنجدری به اتاق نشیمن اطلاق میشود با این حال خانههای سنتی اصیل ایرانی بسیار بزرگ بوده و با تعداد زیادی اتاق ساخته میشده که پنجدری اتاق اصلی خانه محسوب میشده است.
در طراحی ویلا پنجدری از الگوهای معماری بناهای مسکونی ایران استفاده شده است. در واقع میتوان بنای مدرنی را دید که برگرفته از عناصر معماری ایرانی میباشد. در این ویلا عناصری همچون حیاط مرکزی (قرار گرفتن پنجرهها و بازشوها در حیاط مرکزی)، رعایت حریم فضاهای عمومی و خصوصی، در نظر گرفتن نورگیرها و رعایت کردن عمق سایهبانها و همچنین استفاده از طبقهی فوقانی و استفاده از متریال آجر و نوع چیدمان آن در بازشوها را میتوان دید که نقش کنترل و فیلتر نور را ایجاد میکنند.
در روند طراحی این پروژه که برگرفته از الگوی خانه ایرانی میباشد، میتوان به محل قرارگیری ساختمان و به وجود آمدن حیاط مرکزی (میانسرا) اشاره کرد که در ادامه محل قرارگیری بازشوهای فضای عمومی و خصوصی را نسبت به فضای بیرونی مشخص میکنیم. فضاهای درونی به گونهای طراحی شده است که ارتباط مستقیم با فضای بیرونی دارند و با در نظر گرفتن تراس در طبقهی فوقانی این ارتباط در طبقات هم در نظر گرفته شده که مشرفیت تراس به حیاط مرکزی و فضای بیرونی باغ میباشد.
نوع قرار گرفتن بازشوها در این پروژه به صورتیست که میتوان دید و نور را با استفاده از مکانیزم متحرک بودن آن کنترل کرد و تمامی بازشوهایی که مشرف به فضای بیرون یا همان حیاط مرکزی میباشند دارای مکانیزمی هستند که میتوان نسبت به قرارگیری آنها اندازهی بازشوها را تغییر داد.
هر بازشو متشکل از چند چرخ و قرقره میباشد که برای جابجایی میتوان آنها را در هر فاصلهای بهراحتی حرکت داد. برای حفظ امنیت، ساختار فلزی مشبکی در دهانهی بازشوها قرار گرفته که با چیدمان آجر پوشیده شد. با حرکت این بازشوها میتوان فضای دید و ندید را به وجود آورد و کنترل کرد.
کتاب سال معماری معاصر ایران، 1400
________________________________
معماری
________________________________
نام پروژه: ویلای پنجدری
عملکرد: مسکونی-ویلایی
شرکت: دفتر طراحی مورفکت
معمار: محمد فرجام
همکاران طراحی: سعید قاسمی، کیانا بابایی
گرافیست پروژه: سارا فرد شیرازی
کارفرما: حامد زرگرزاده
مدیریت اجرا: محمد فرجام
مجری: حامد زرگرزاده، محمدهادی دبیری
نورپردازی: محمدعلی زارع
مهندس تاسیسات: قاسم زارع
مهندس سازه: مریم فرجام
نوع سازه: اسکلت بتنی
آدرس پروژه: فارس، قلات، مجموعهی کلبه سبز، خیابان نسترن 13
مساحت زمین: 750 مترمربع / زیربنا: 265 مترمربع
تاریخ شروع و پایان ساخت: اردیبهشت 1398-شهریور 1399
عکاس پروژه: آرش اختران
وبسایت: www.Morphact.com
ایمیل: mohammadfarjam64@gmail.com
اینستاگرام: Mohammad Farjam Official@
Villa Panj Dari, Mohammad Farjam
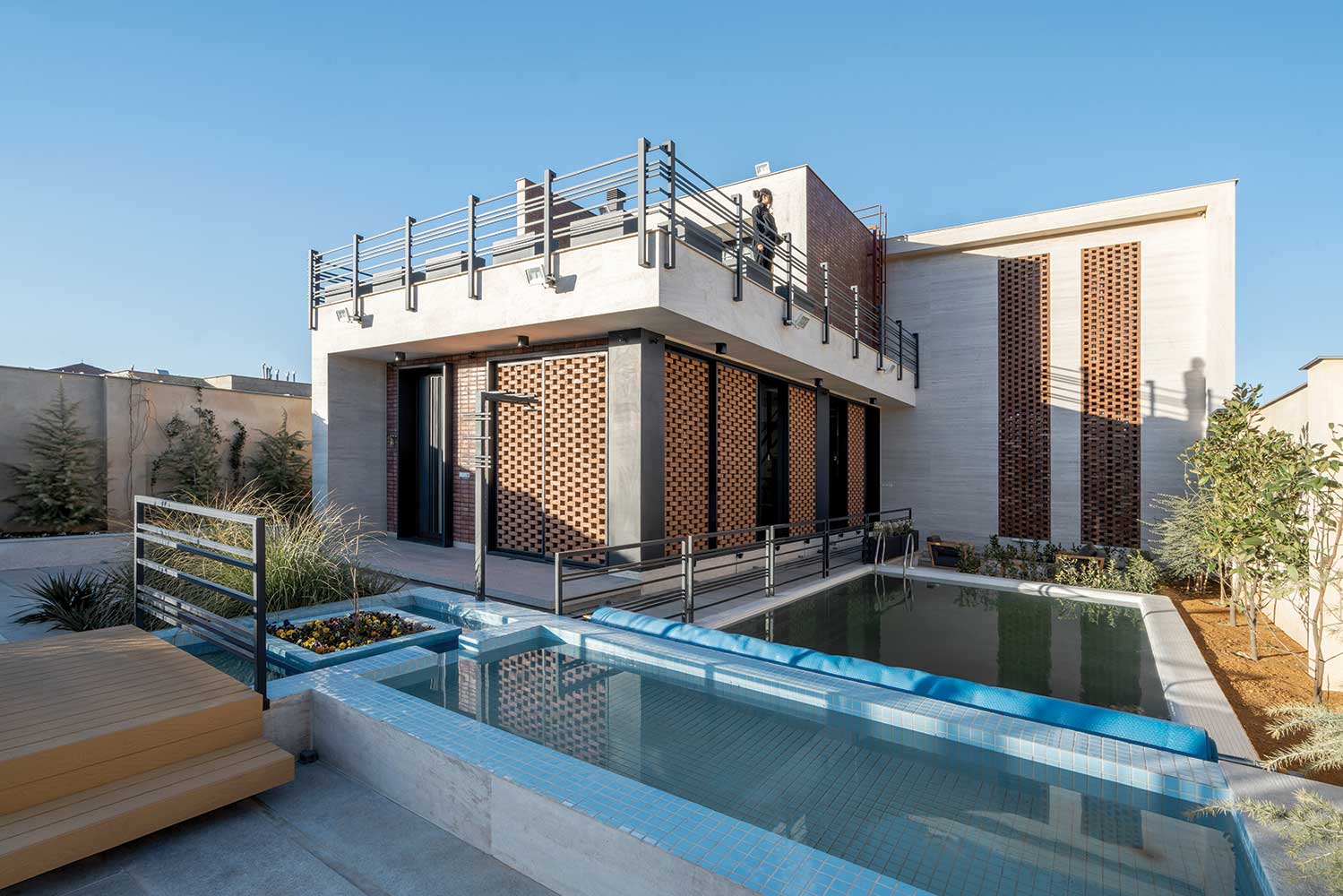
Project Name: Villa Panj dari
Function: Residential
Office: MORPHACT
Lead Architect: Mohammad Farjam
Design Team: Saeed Ghasemi-Kiana Babaee
Client: Hamed Zargarzade
Constructor Manager: Mohammad Farjam
Executive Engineer: Hamed Zargarzade, Mohammadhadi Dabiri
Lighting: M.A.Zaree
Mechanical Installations Engineer: Ghasem Zaree
Structural Engineer: Maryam Farjam
Structure: Concrete Structure
Location: Nastaran-13, Kolbeh Sazbz, Ghalat, Fars
Total Land Area: 750m2 / Area of Construction: 265m2
Date: 2019 April-2020 August
Photographer: Arash Akhtaran
Website: www.Morphact.com
Email: mohammadfarjam64@gmail.com
Instagram: @Mohammad Farjam Official
A Panj dari (Persian: پنجدری) is referred to a room with five gates facing the courtyard and frequently used for welcoming in indigenous Persian houses, it also functions as living room in smaller houses. Panjdari is one of the elements in traditional Persian architecture. Panj dari generally is a substantial room that function as main hall and flanked to the yard within five attached windows. In new era of architecture Panj dari considers as Living Room but in traditional sense, in indigenous Persian houses with enormous area and various rooms, Panjdari as one of them would be consider as the main and focal room. Design of “Panj dari villa” utilizes Patterns of Persian residential architecture; it is displaying a modern building that adopted itself from Persian architectural elements. The presence of some key elements such as courtyard (and placement of windows and gates in it), consideration of the boundaries of public and private spaces, consideration of skylights placement, depth of shades and usage of the upper for this purpose and the utilisation of brick and their placement on openings and they play a role in filtering and controlling light is evident in design of the villa. In design process of the villa which is inspired from Persian house elements, positioning of the structure and formation of courtyard are notable, another key element related to previous point that we will specify later is positioning of openings in relation to private and public spaces and their proportion to outer space.
Inner spaces are designed to connect directly to outer spaces and with placement of balcony in upper floor this connection is developed in other floors, this also led to having high ground on courtyard and outer garden. Positioning of openings in this project is in a way that it is possible to adjust light and view with an interactive mechanism and all openings which have a high ground on outer spaces (or courtyard) are equipped with a mechanism able to change the extent of openings in proportion to their placement. Each opening consists of a number of gears and pulleys that are easily movable in order to adjust. In order to maintain safety and security, a meshed metal structure placed on openings which masked by bricks placement; with movement in openings, they create a “seen and unseen” scenery.

