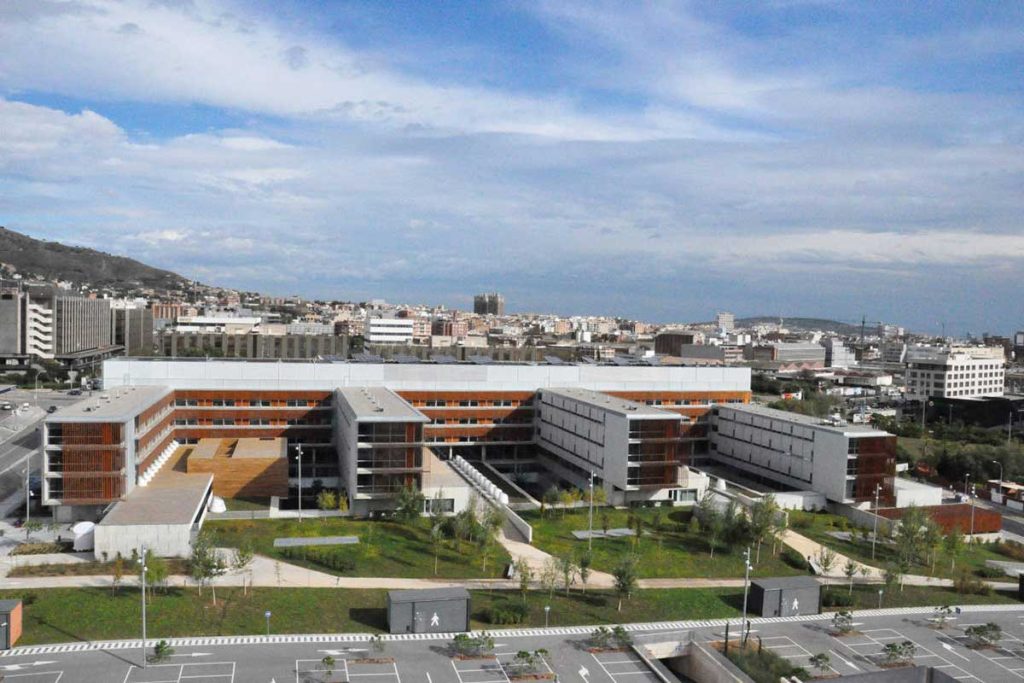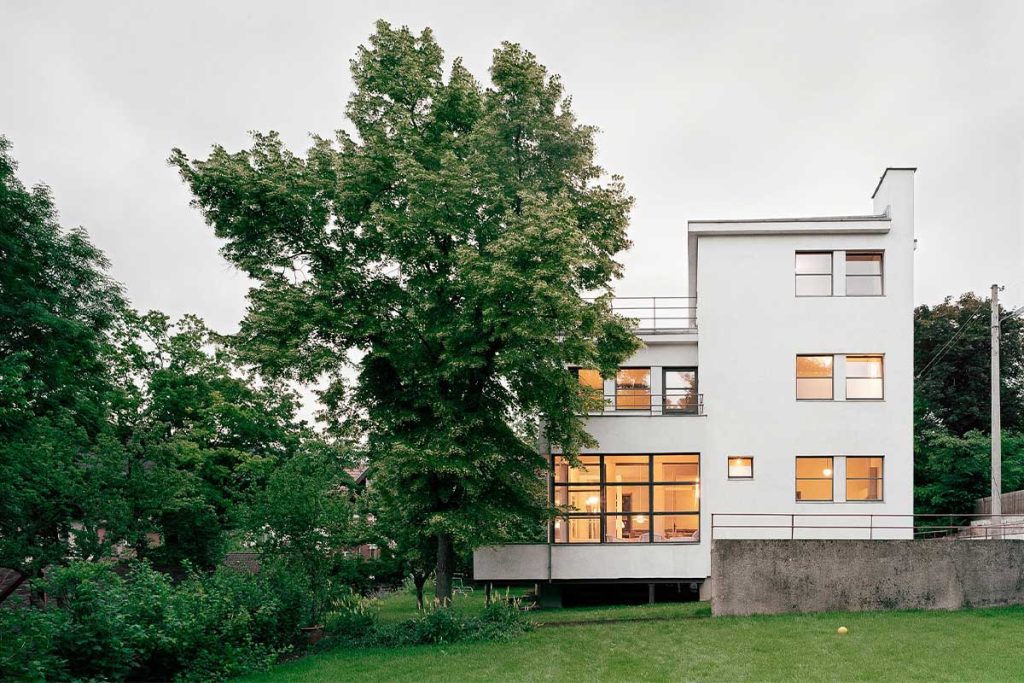ویلای شمارهی 2 – زیبادشت، اثر محمدمهدی سعیدی


در یکی از کوچههای شهرک زیبادشت، به خانهای روشن و شفاف برخواهید خورد که توسط استودیو معماری سِدروس برای گذارن ایام تعطیل و تفریح زوجی جوان به همراه فرزندشان، طراحی و ساخته شده است. ویلای شمارهی 2 زیبادشت، فضایی مسکونی-ویلایی در زمینی با مساحت 2150 مترمربع، با زیربنای 540 مترمربع، است. تراز همکف بنا شامل نشیمن خصوصی، سالن پذیرایی، ناهارخوری، اتاق مهمان، آشپزخانه و فضاهای خدماتی است؛ طبقهی اول نیز فضاهایی چون هال خصوصی، آشپزخانهی کوچک و چهار اتاقخواب مستر را دربرمیگیرد.
اهداف و ایدههای طراحی
ایدهی ویلای شمارهی 2 زیبادشت از بازی با دو مکعب مستطیل ساده آغاز شد، با این هدف که در عین تفکیک فضایی مشخص در تنوعی از فعالیتها، حداکثر پیوند میان درون و بیرون برقرار گردد. با توجه به عوارض و عوامل موثر بستر طرح، ابتدا دو مکعب مستطیل صلب در یکسوم انتهایی زمین مکانیابی شد، سپس با حرکت و چرخش مکعب بالا تلاش شد فضاهای باز میانی شکلگیرد که مناسبترین پاسخ در ارتباط با عملکردهای تعریفشده باشد. پس از آن، پوستهی مکعبها در تعامل با فضاهای باز و نیمهباز در سطوحی شفاف شدند تا مرز میان بیرون و درون تا حد ممکن کمرنگ گردد. ارتباط عمودی اصلی در وسط خانه قرار دارد که در روز مملو از نور طبیعی است و در شب با نورپردازی مصنوعی، نور ملایمی به فضاهای اطراف منتشر میکند.
فضاهای زیست درونی و بیرونی ویلا در ارتباط با تنوعی از فضاهای منظری شکل گرفتهاند. خانه به دو حیاط مجزا باز میشود، که این دو حیاط در ترکیب با یکدیگر، تراس و نظرگاه شرقی و تراس غربی، فضاهای منظر ویلا را شکل میدهند؛ استخر جلوی بنا و کنسول طبقهی اول بر روی آن نیز به نقطه تمرکز و توجه بنا بدل شده است. با توجه به ماهیت ویلا و علاقهی کارفرما به تفریح و سرگرمی، ویلای شمارهی 2 خانهای منعطف است که میتواند برای برخورداری از فضاهای سبز و منظرین بیرونی باز شود و برای ایجاد محیطی خصوصیتر و خانوادگیتر، بسته گردد.
طراحی منظر ویلا نیز در توفیق آن نقش بهسزایی داشته است. فضاهای سبز و شاداب محوطه، پالت مینیمال بنا را تکمیل میکند و سطوح سخت نما را تا حدی نرم میسازد. اتصال مداوم فضاهای منظری متنوع، تنوعی از تجربیات فضایی را بهخوبی نشان میدهد. پرسهزدن در ویلای شمارهی 2 زیبادشت، در مجاورت سبزینگی گیاهان، صدای پرندگان، صدای آب و خنکای آن، احساسات و حواس مختلفی را بر میانگیزد و تجربهای دلنشین برای ساکنانش فراهم میآورد.
کتاب سال معماری معاصر ایران، 1401
نام پروژه: ویلای شمارهی 2- زیبادشت
موقعیت: کرج، محمدشهر، زیبادشت
وضعیت: ساختهشده
شروع طراحی: 1398
پایان ساخت: 1401
کاربری: ویلای تفریحی-اقامتی
مساحت زمین: 2150 مترمربع
زیربنا: 540 مترمربع
دفتر طراحی: استودیو معماری سِدروس
معمار مسئول: محمدمهدی سعیدی
معماران: محمدمهدی سعیدی، دنیا فرقانی
همکاران طراحی: مهسا معصوم زاده، میلاد یزدآبادی
گرافیک: مریم دبیری، ساناز شعبانی
مجری: مهندس علی همتپور
طراح داخلی: روشنک تهرانی
نوع سازه: بتنی
طراح سازه: دکتر حامد نوری
طراحی منظر: استودیو معماری سِدروس
نوع تاسیسات: چیلیر، فنکویل و موتورخانه مرکزی
نورپردازی: استودیو معماری سِدروس
عکاس پروژه: شروین بشاری (اینستاگرام: vingz.studio)
وبسایت: www.cedrus-architects.com
ایمیل: info@cedrus-architects.com
اینستاگرام: cedrus.architecture.studio
اینستاگرام معماران: (محمدمهدی سعیدی: donya_forghani / (saeidi_mm)
Villa No.2 – Zibadasht, Mohammad Mehdi Saeidi

Project Name: Villa No.2 – Zibadasht
Location: ZibaDasht, MohammadShahr, Karaj, Iran
Project Status: Built
Date of Design: 2019
Date of Construction: 2022
Building Type: Residential
Site area: 2150 m2
Built area: 540 m2
Office Name: Cedrus Architecture Studio
Principal Architect: Mohammad Mehdi Saeidi
Project Architect: Donya Forghani
Design Team: Mahsa Masoumzadeh, Milad YazdAbadi
Graphics: Maryam Dabiri, Sanaz Shabani
Executive Engineer: Ali Hemmatpour
Structure: Concrete Structure
Structural Designer: Hamed Nouri
Mechanical Installations: Chiller and Central HVAC System
Lighting: Cedrus Architecture Studio
Photographer: Shervin Bashari (instagram: vingz.studio)
Website: www.cedrus-architects.com
Email: info@cedrus-architects.com
Instagram: cedrus.architecture.studio
Architects Instagram: (Mohammad Mehdi Saeidi: saeidi_mm), (Donya Forghani: donya_forghani)
In one of the alleys of Zibadasht town, you will come across light and bright house designed and built by Cedrus Architecture Studio for a young couple and their child to spend their holidays and have fun. [Villa No. 2 – Zibadasht] is a recreational villa with 540 square meters of floor area on 2150 square meters of land. The ground floor includes a TV room, a living room, a dining room, a guest room, a kitchen, and service areas; The first floor embraces spaces such as a private sitting area, a kitchenette, and four master bedrooms.
Design Goals and Ideas
The idea of [Villa No. 2 – Zibadasht] started from playing with two simple cubes to establish a maximum indoor-outdoor connection while creating a specific spatial separation in various activities. First, considering the context condition, two solid cubes were located in the last third of the land. Then, we tried to form in-between spaces by pushing and rotating the upper cube, which stands as the best answer to the defined activities. After that, the surface of cubes partially evolved transparent following the interaction with the open and semi-open spaces, so the building boundary became as blurry as possible. The main element of vertical circulation is in the middle of the house, which is full of natural light during the day and emits soft light to its surrounding spaces during nights with artificial lighting.
The interior and exterior living spaces define in connection with a diverse landscape. The house opens to two separate courtyards, which, along with the two terraces on the first floor, form the landscape spaces of the villa. The swimming pool and the console above it have also become the focal point of the building. Considering the nature of the villa and the client’s interest in recreation and entertainment, Villa No. 2 is a flexible house that can be opened to enjoy the greenery and views and yet be closed to create a more private and family environment.
The landscape design has also had a significant impact on the success of the project. The fresh and green spaces completed the minimal palette of the building and softened the facade to a certain extent. The continuous connection of diverse landscape spaces shows a variety of spatial experiences. Wandering in [Villa No. 2 – Zibadasht], in the presence of plants, the birdsong, the sound of water, and its coolness, evokes different feelings and senses, also provides a pleasant experience for its residents.












































