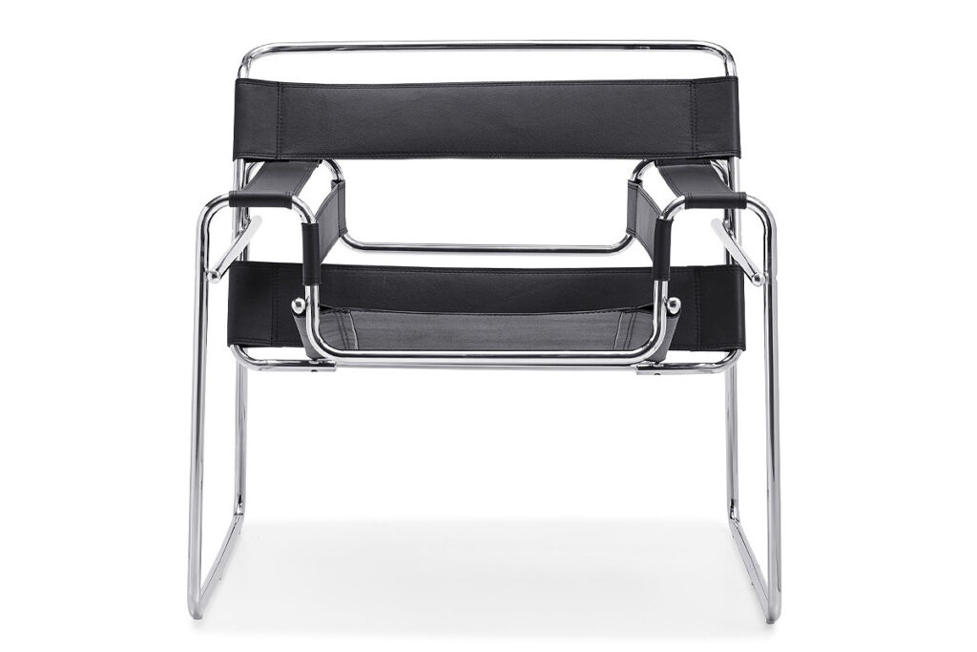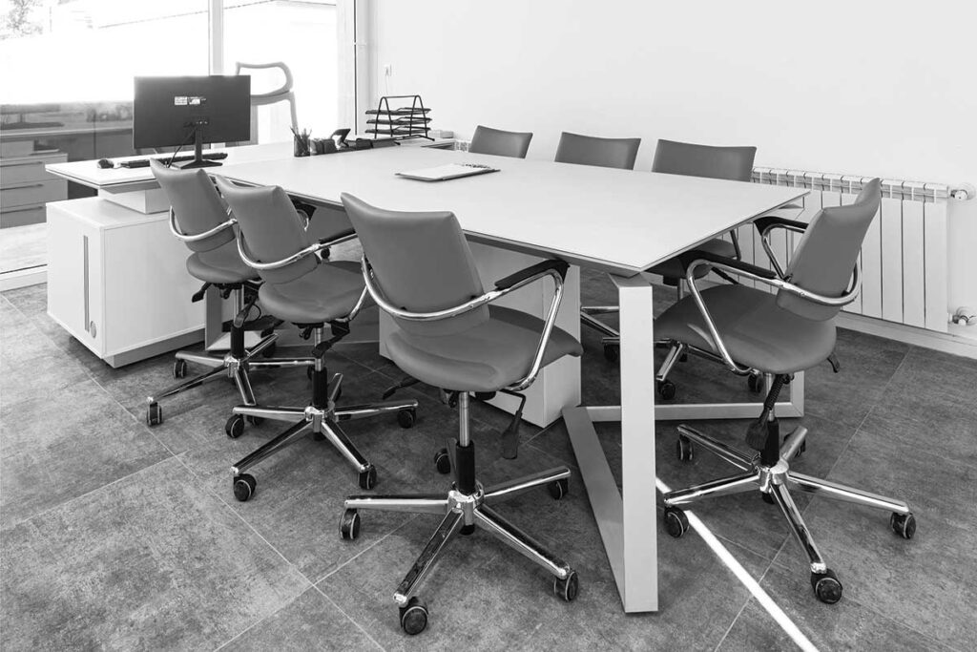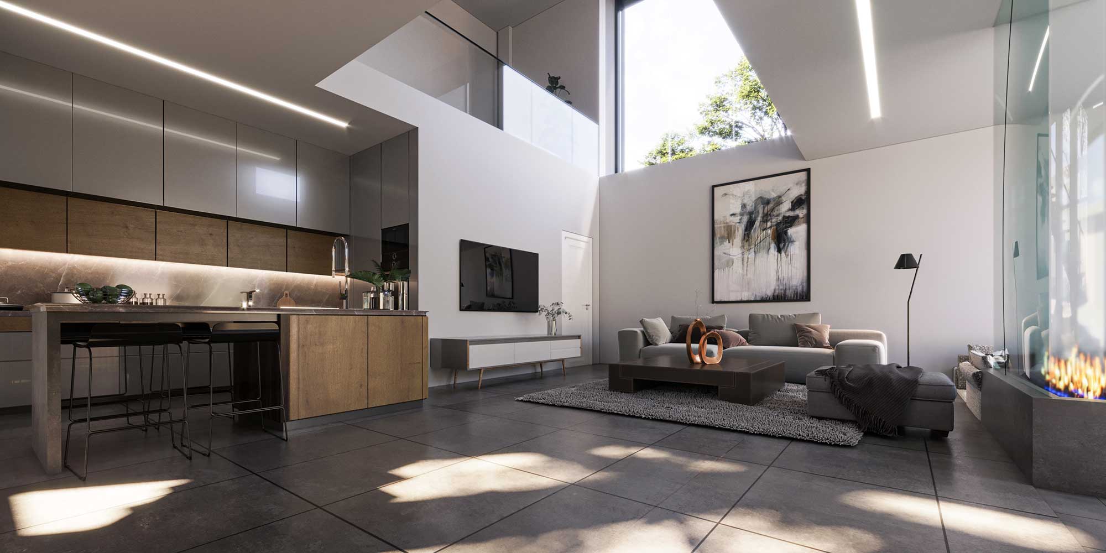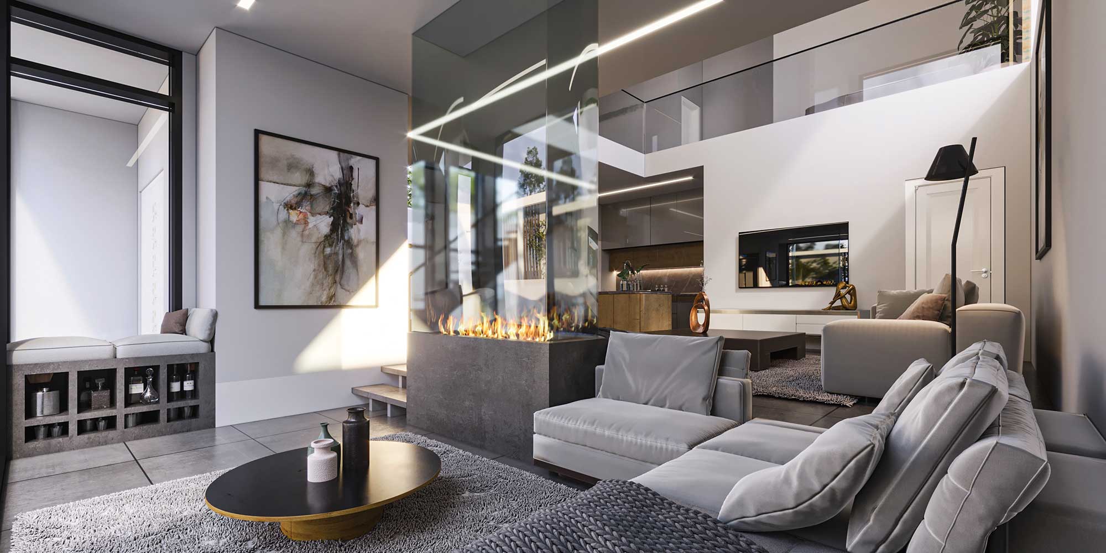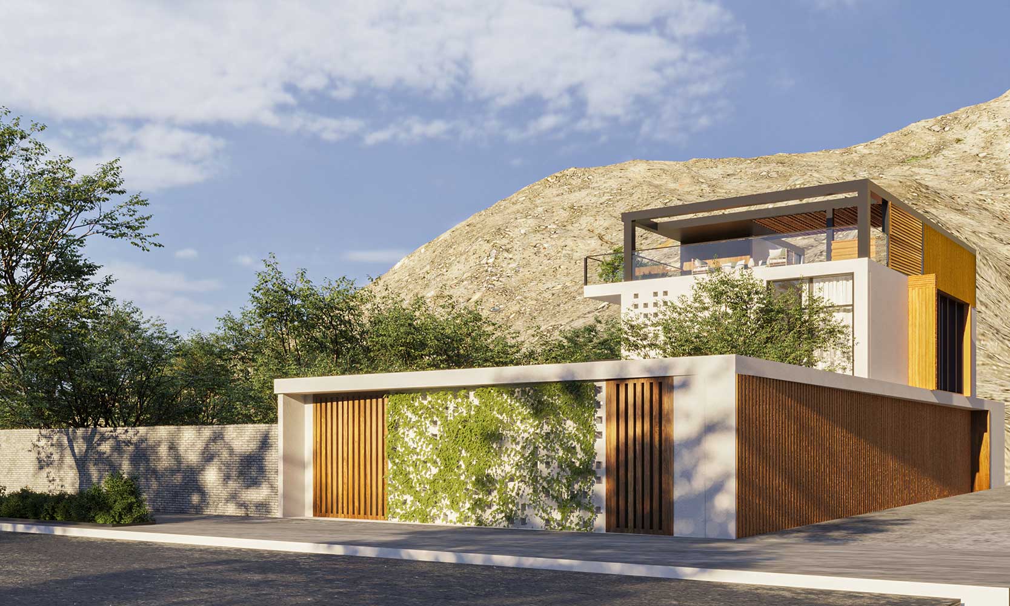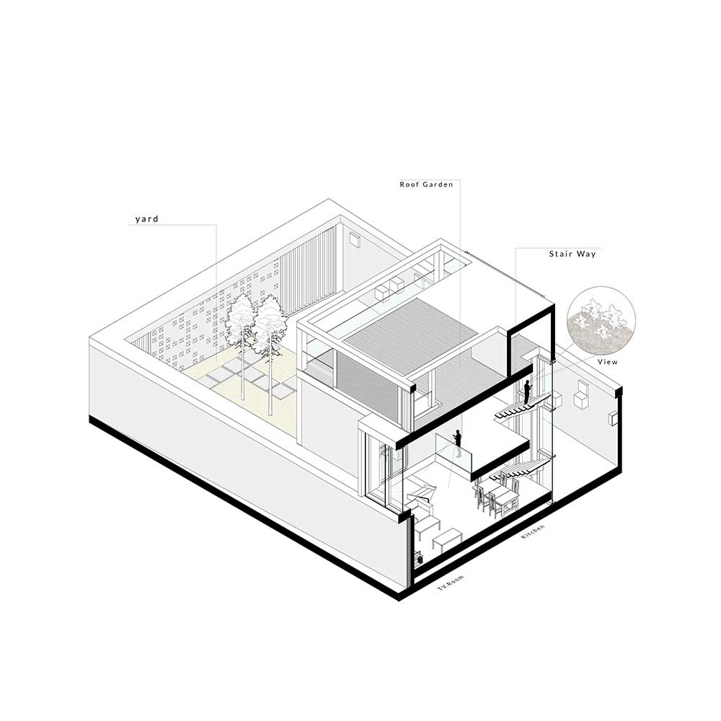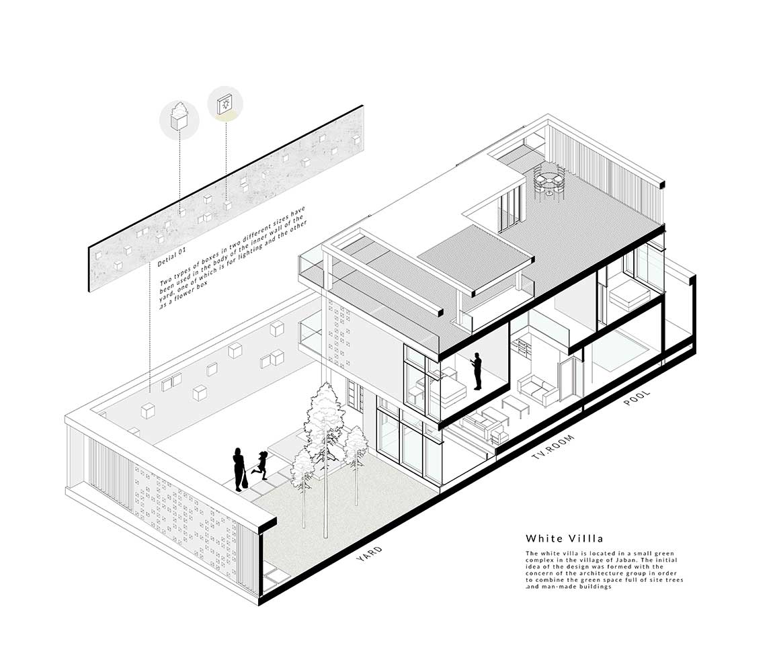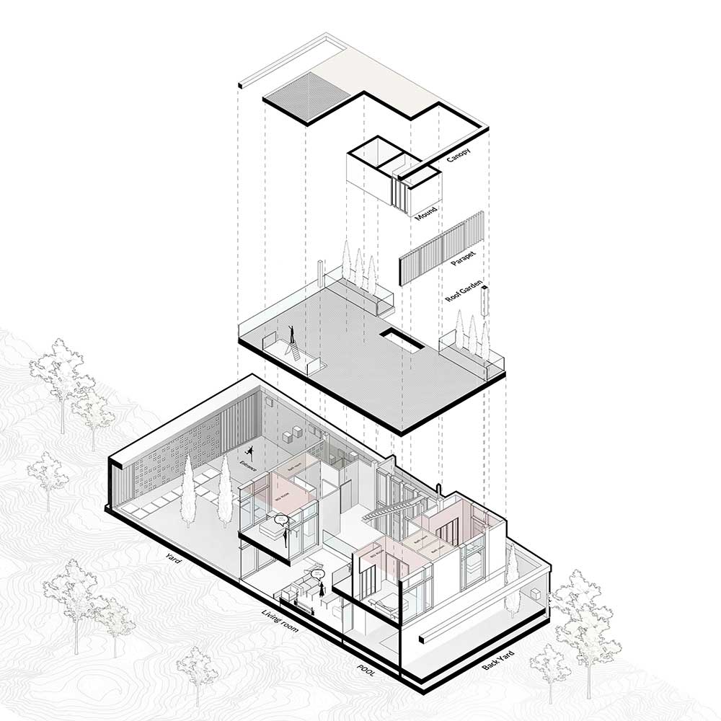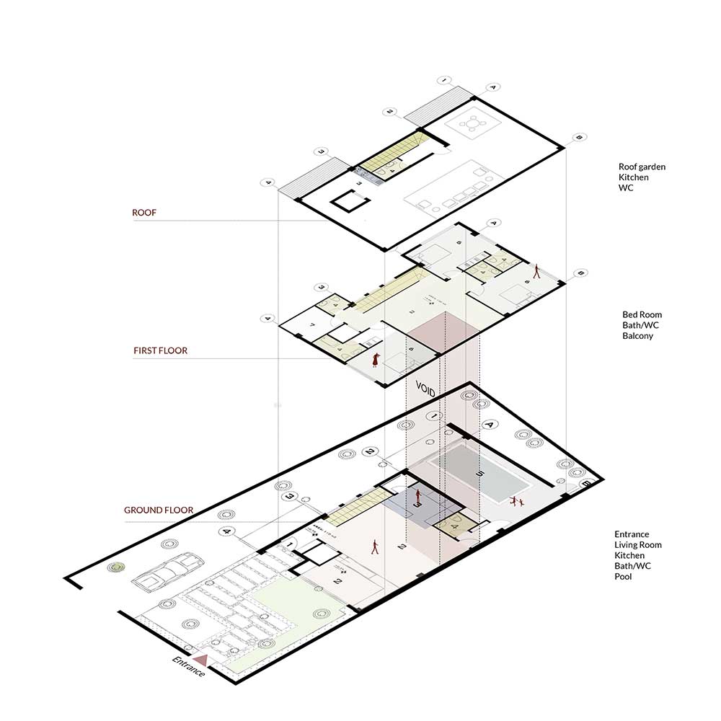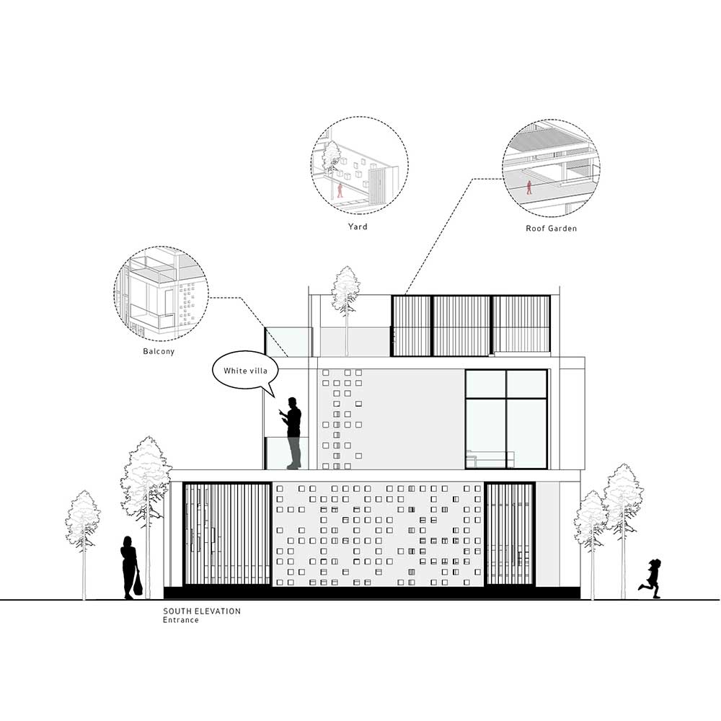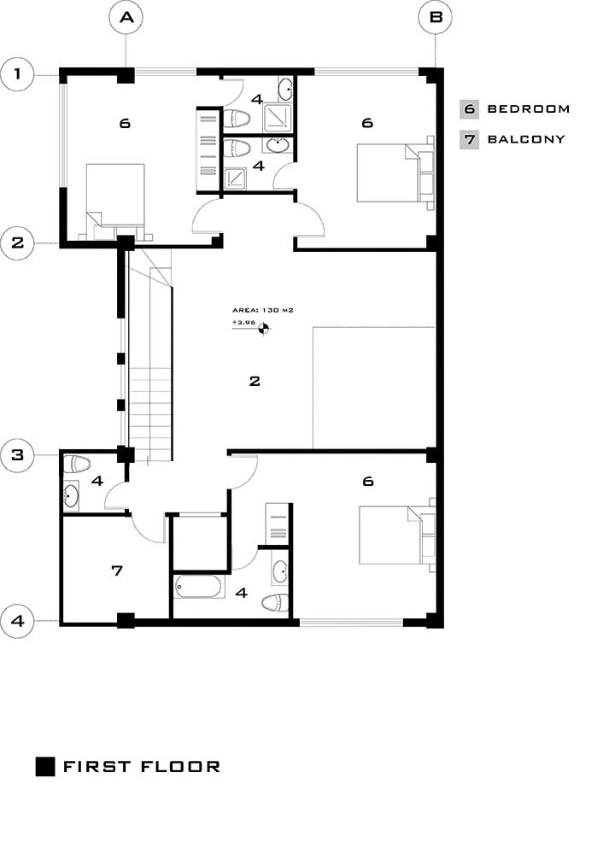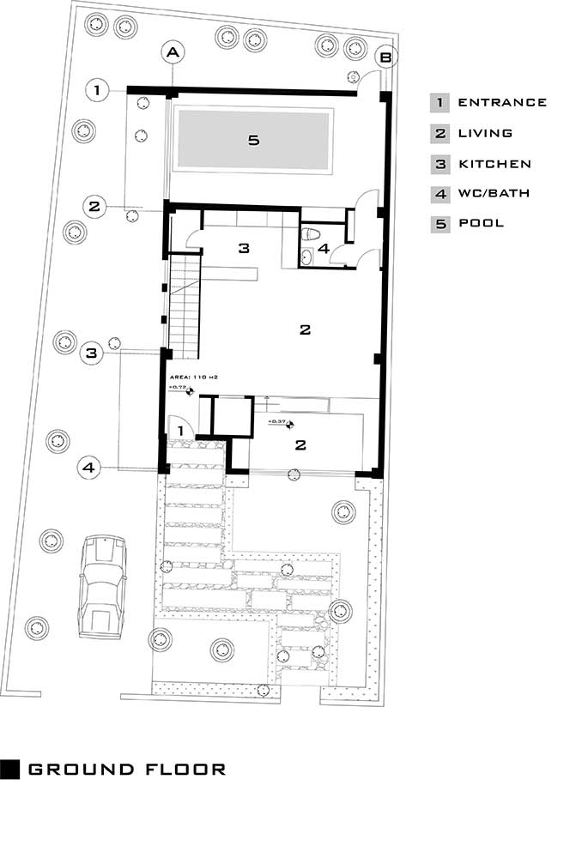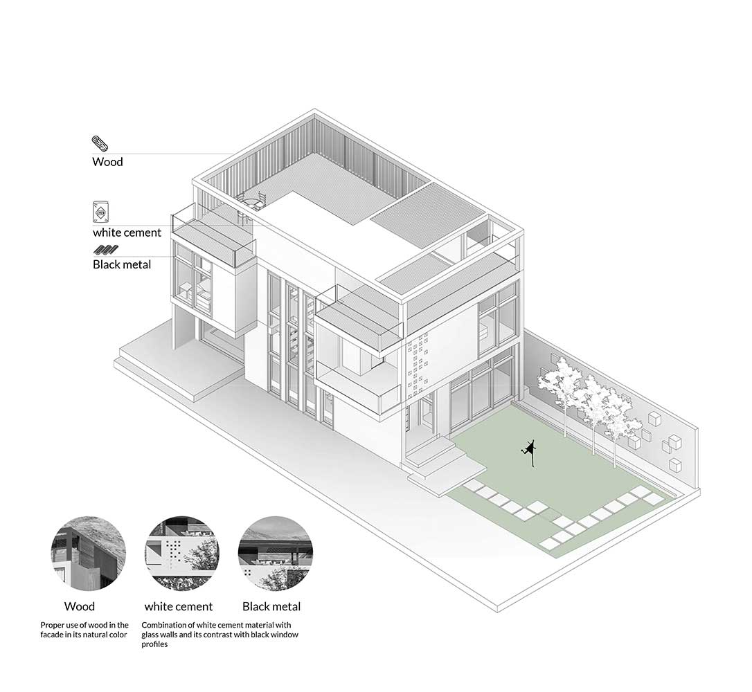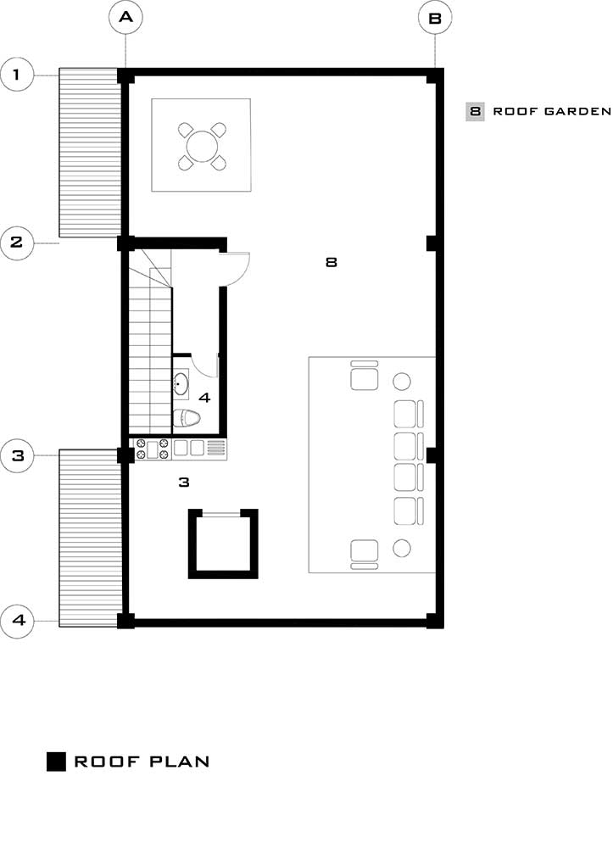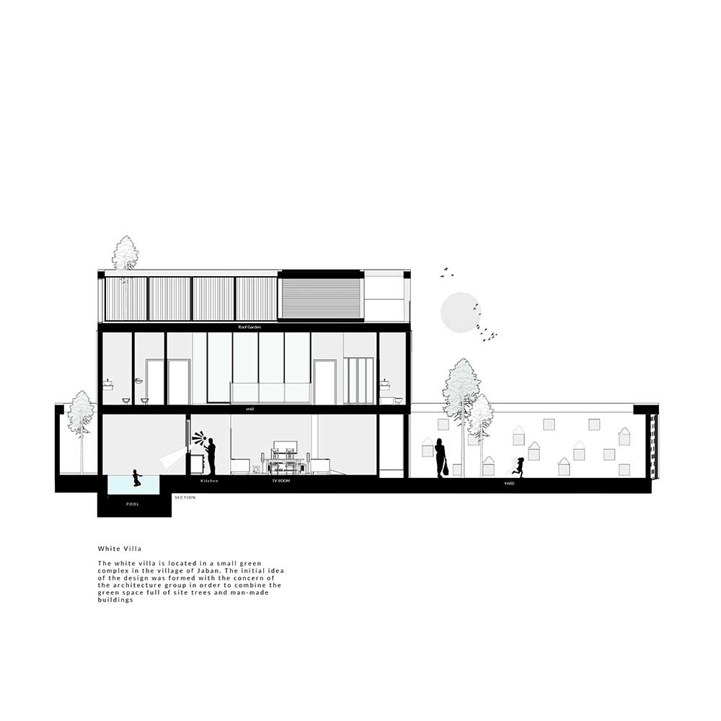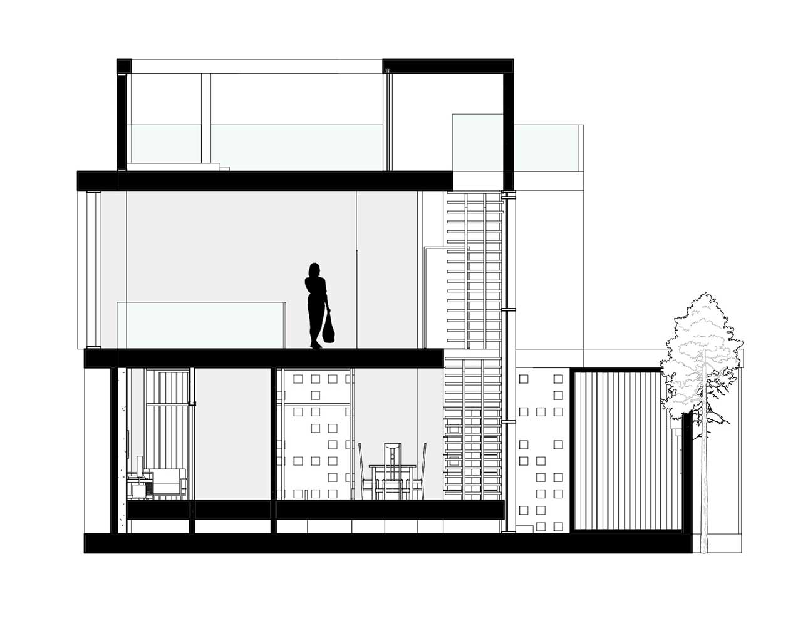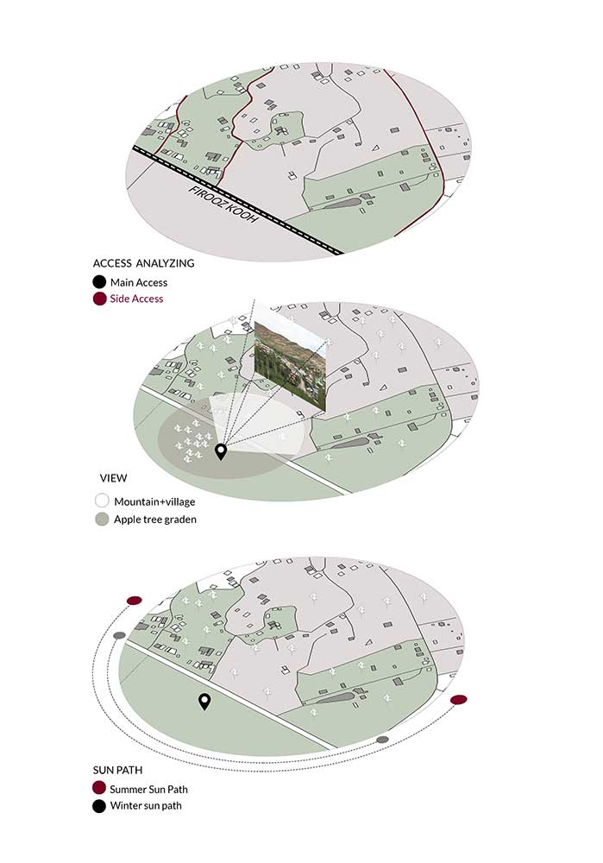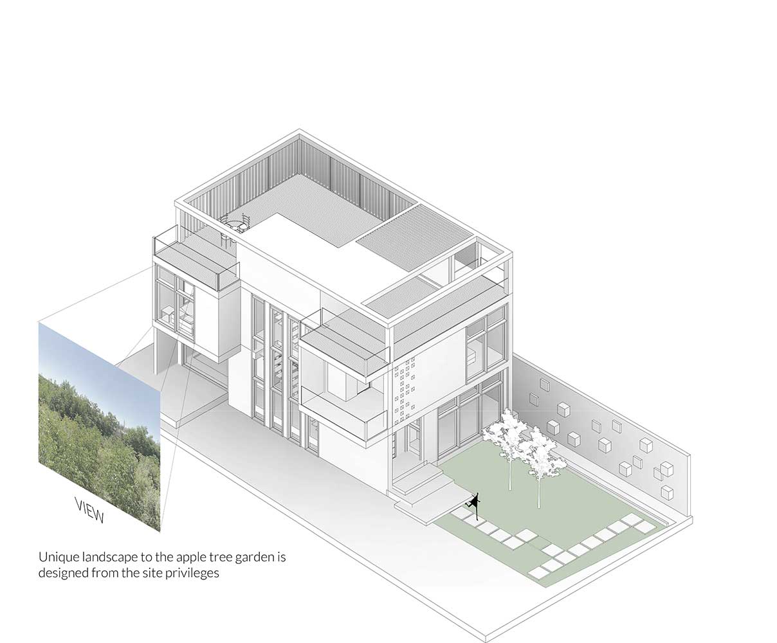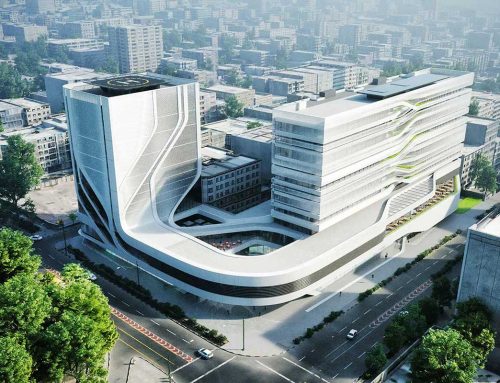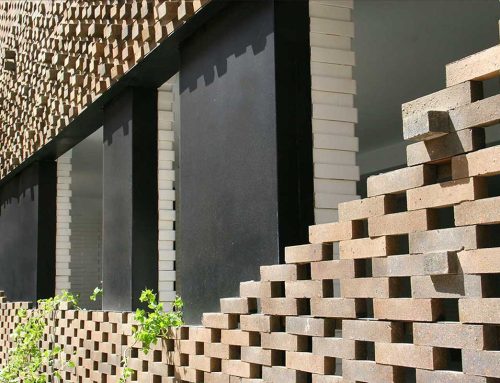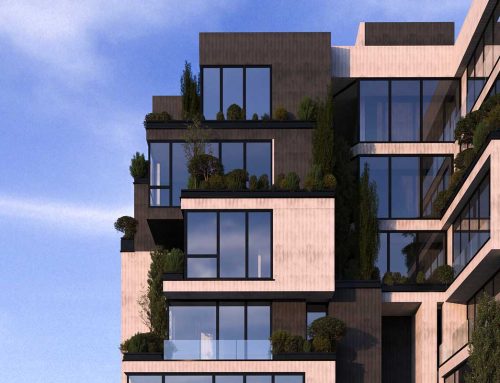ویلای سفید، اثر میترا اسماعیلزاده
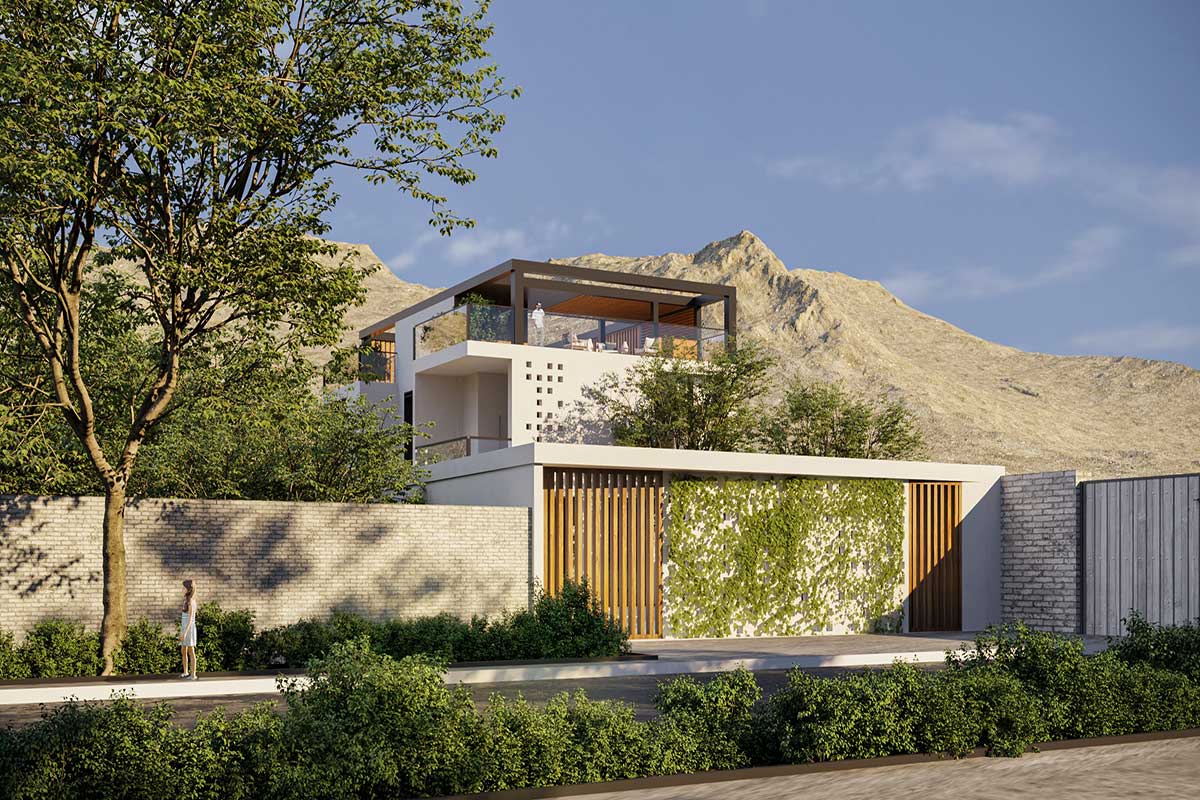
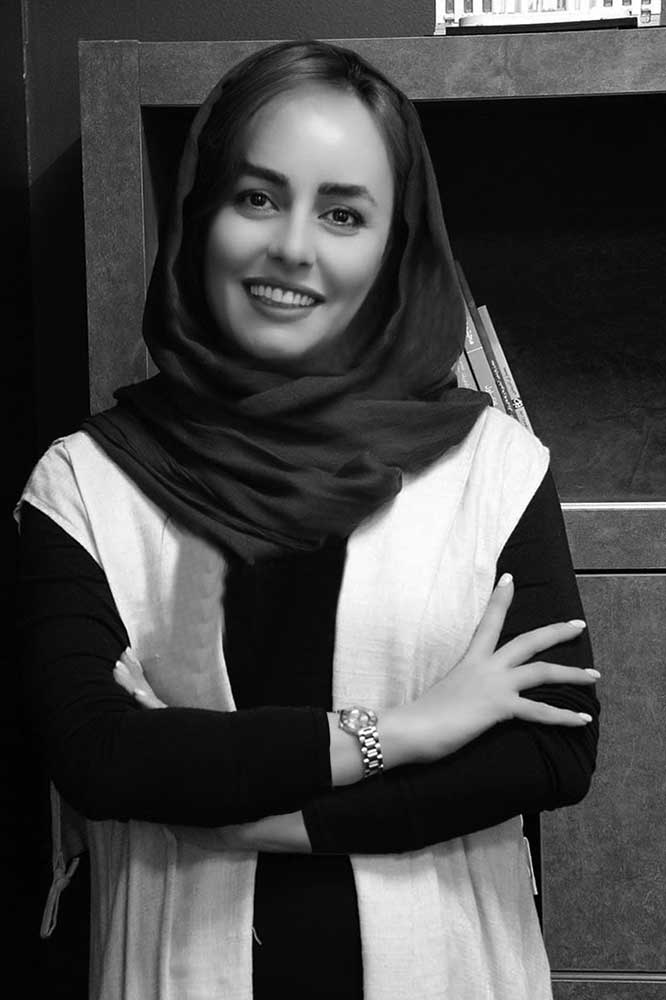
ویلای سفید در منطقهای بکر در روستای جابان واقع شده به طوریکه تا صدها متر در اطراف آن، هیچ ساخت و ساز جدیای صورت نگرفته است.
تمامی سایت ویلا، مملو از درختان میوه است و بنابراین، حفظ دید مناظر و ارتباط بنای ساخته شده و طبیعت زمینهای آن، از اهداف طراحی این ویلا بود. دیدگاه طراحی مینیمالیسم، سبب انتخاب حجم ساده با متریال یکدست به رنگ سفید شد. پنجرههای بلند و بزرگ در تمامی وجوه ویلا برای دعوتکنندگی هر چه بیشتر نور به داخل بنا، در نظر گرفته شد، البته به موجب حفظ انرژی بیشتر در ساختمان، در دیوارهای وجه غربی، از عایق حرارتی مناسب استفاده شد.
ویلا در دو طبقه طراحی شده و جهت حفظ ترکیب سایت و عدم انقطاع فضای سبز در سایت، طراحی پشت بام به صورت باغ صورت گرفته است. در طبقهی همکف، فضای نشیمن و آشپزخانه با طراحی در دو سطح مختلف و همچنین استخر آبگرم سرپوشیده وجود دارد. در جهت اجتناب از فضای کور و بدون نور در بنا، پلهها به صورت ترکیبی سبک و اکسپوز با متریال فلز و چوب طراحی شده است، همچنین طراحی وُید در محل اتصال فضای ناهارخوری و نشیمن در جهت هر چه بیشتر شدن نور این طبقه بوده است.
در طبقهی اول، سه اتاقخواب که هر کدام دارای سرویس بهداشتی جداگانه میباشند، فضای نشیمن کوچک و یک تراس با دید به سمت باغ مجاور طراحی شد. در باغ پشت بام، ترکیبی از چوب، فلز و شیشه برای ایجاد فضاهای مورد نیاز استفاده گردید. امکانات یک آشپزخانهی کوچک، ایجاد آلاچیق نیمه سرپوشیده، استفاده از نردهی شیشهای در جهتهای دید ویلا به باغهای مجاور و نردههای چوبی برای دیدی نسبتا محدودتر به سمت جاده و کوچهی مجاور، از جمله تمهیدات طراحی برای هدایت به سمت استفادهی دلپذیرتر کاربر، از این ویلا بوده است. فضای محوطهی ویلا در عین کوچک بودن، دارای تفکیک فضایی مناسب میباشد. ایجاد باغچهای یکپارچه در مقابل نشیمن، فضای پارکینگ و گشایشی مناسب در مقابل پنجرهی استخر برای چیدمان بیرونی، سبب استفادهی بهینهی محوطه گردیده است.
کتاب سال معماری معاصر ایران، 1400
________________________________
نام پروژه: ویلای سفید
عملکرد: مسکونی
دفتر طراحی: استودیو معماری میِس
معمار: میترا اسماعیلزاده
همکاران طراحی: امیرحسین بخشی
طراحی و معماری داخلی: استودیو معماری میِس
کارفرما: آقایان نحوی، تهرانی
مجری: مهندس کامیاب، هادی صادق
مهندس سازه: مهندس یونسی
نوع سازه: بتنی
آدرس پروژه: جاده دماوند، روستای جابان
مساحت زمین: 400 مترمربع
زیربنا: 280 مترمربع
ایمیل: miesdstudio@gmail.com
اینستاگرام: mies.designstudio@
Sefid Villa, Mitra Esmailzadeh

Project Name: Sefid villa / Function: residential / Company: mies design studio / Lead Architects: Mitra Esmailzadeh / Design Team: Mr.Amir Hosein Bakhshi / Interior Design: Mies Design Studio / Client: Mr. Nahvi, Mr. Tehrani / Executive Engineer: Mr Kamiab, Hadi Sadegh / Structure: Concrete Structure / Location: Firoozkooh Road, Jaban Village / Total Land Area: 400 m2 / Area of Construction: 280 m2
Email: miesdstudio@gmail.com
Instagram: @mies.designstudio
The Sefid Villa is located in a pristine area in Jaban village. There is no serious construction that has taken place for hundreds of meters around it. The whole site of the villa was full of fruit trees and our goal in designing this villa was to maintain the view of the landscapes and keep the connection between the building and its underlying nature. Practically, this building was the beginning of man-made changes in its area. The minimalist design led to the selection of a simple shape with a uniform white material. Large windows in all facets of the villa were built to invite as much light into the interior as possible. Furthermore, energy-saving is equally essential to this project, and to achieve it, west walls were insulated with suitable thermal insulation. The villa is designed on two residential floors and a roof garden to maintain the composition of the site and not to interrupt the green spaces on the location. On the main floor, there is a living room and a kitchen designed on two different levels. An indoor spa pool is also located on the main floor. To avoid blind space in the building, the stairs are designed in an exposed form with a combination of metal and wood materials. The void on top of the living room is also designed to bring more light to this floor and create a junction between the living and dining areas.
On the first floor, there are three bedrooms with independent bathrooms, a small living area and a terrace overlooking the adjacent garden.
In the roof garden, a combination of wood, metal and glass has been used. This area has a small kitchen with a semi-indoor pavilion. To cover this area, we used glass railings towards the adjacent gardens and wooden railings towards a relatively limited view of the road and the neighbouring alley. These elements are designed and arranged in a way to provide a pleasant and in case, a private environment for the residents.
The land space of the villa is small, but it has a suitable spatial separation. There is an integrated garden in front of the living room, next to a parking space and a suitable opening in front of the pool window for the exterior layout that has led to the optimal use of the area.

