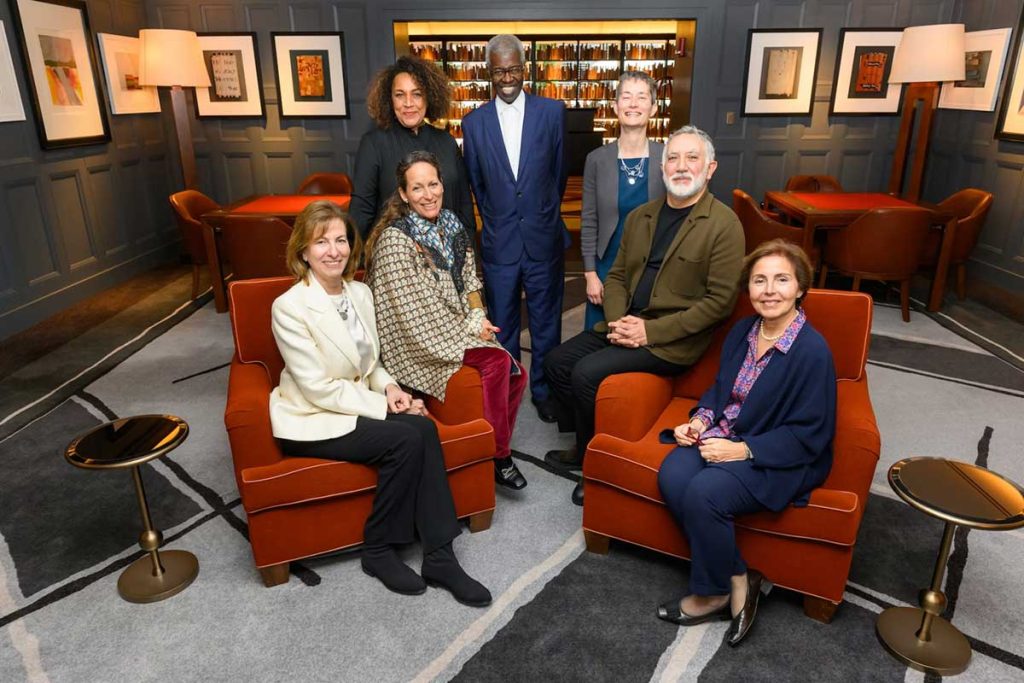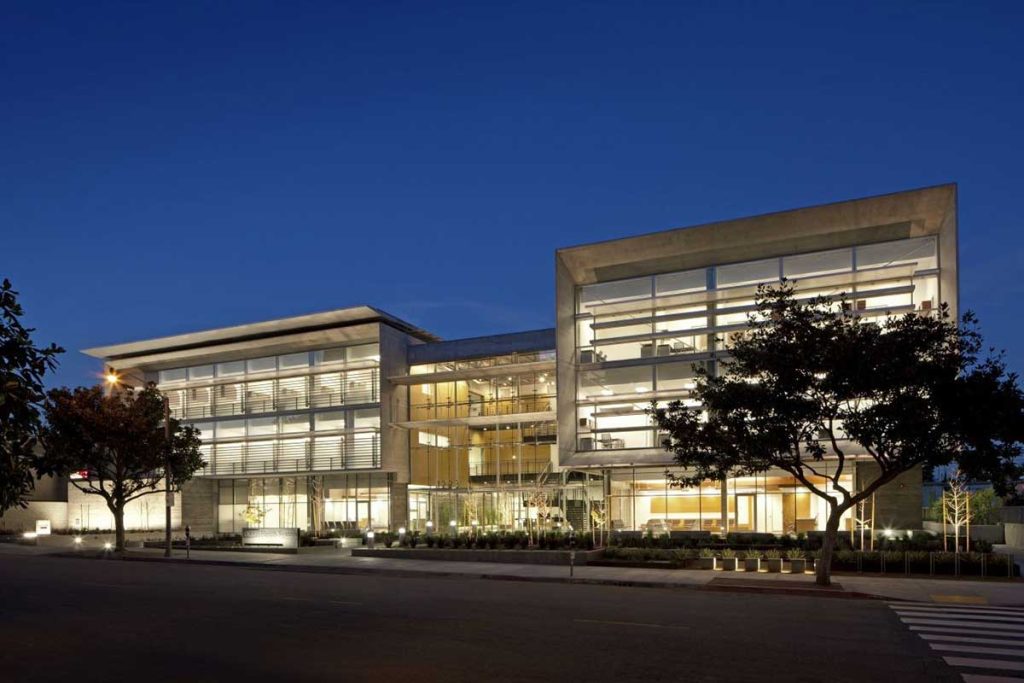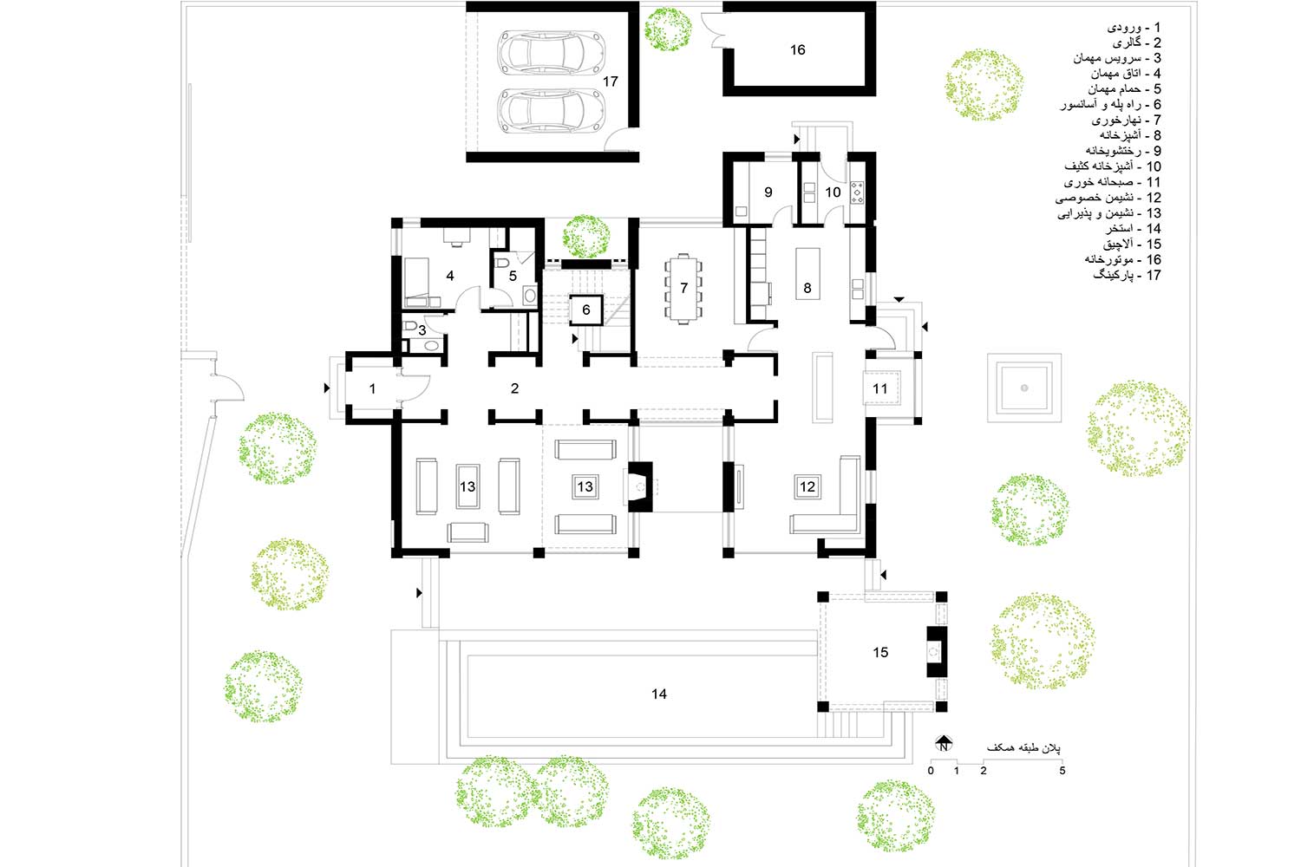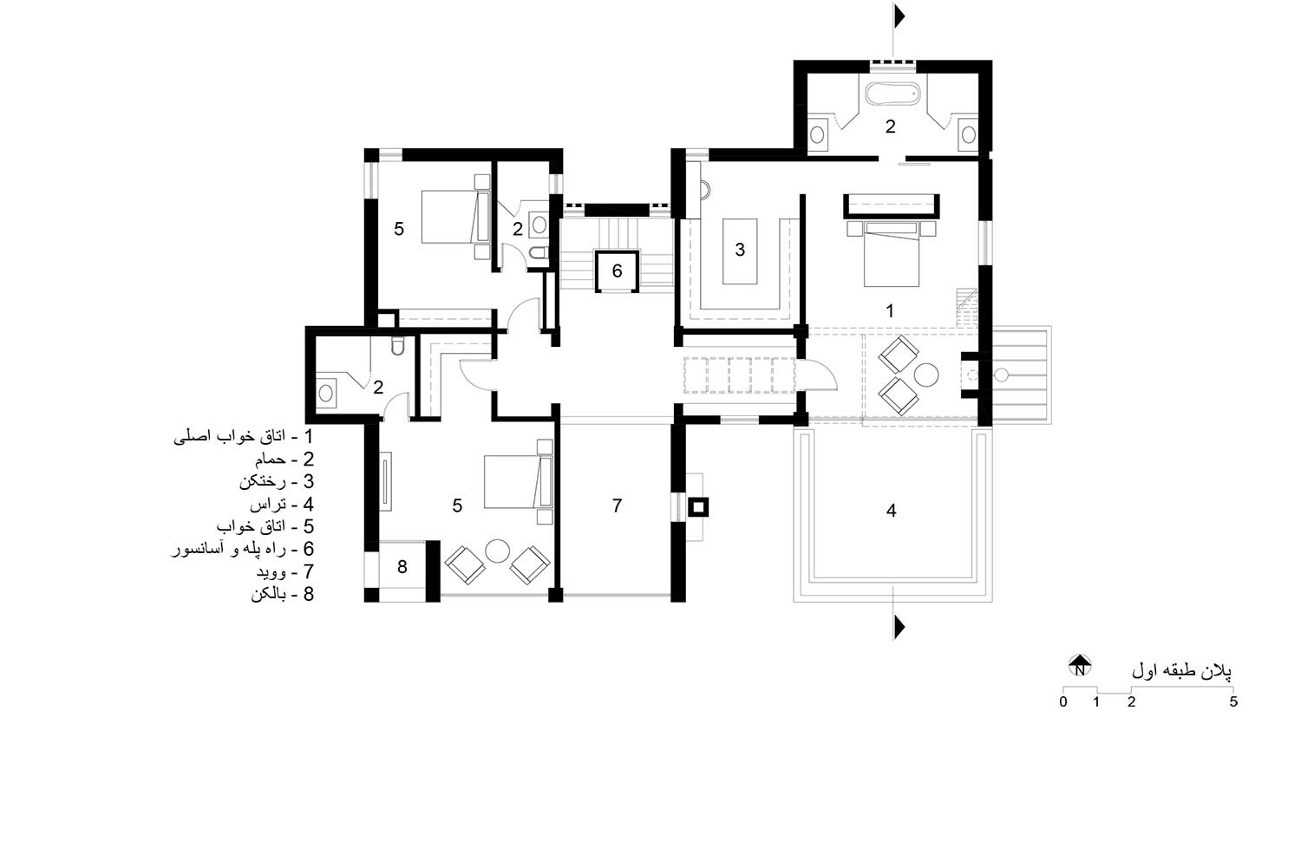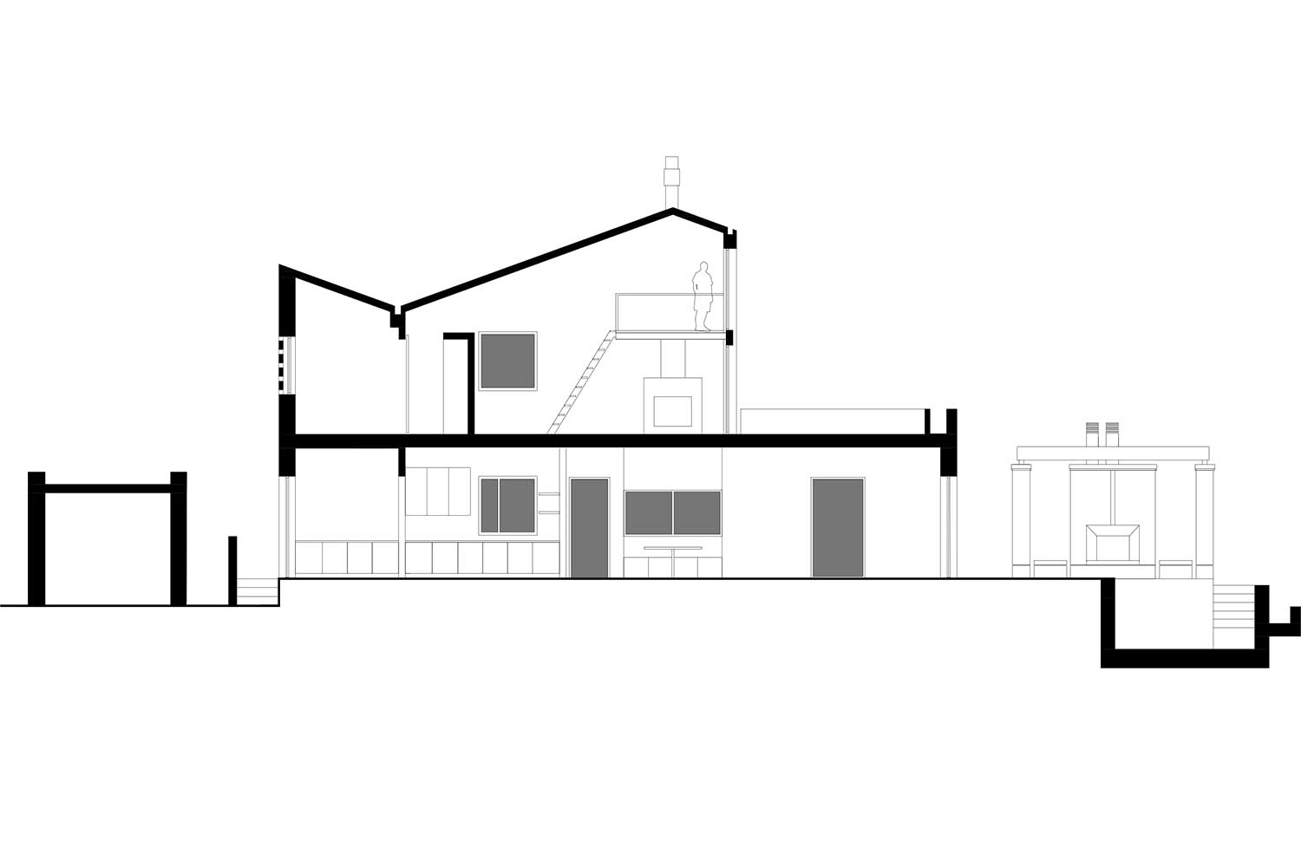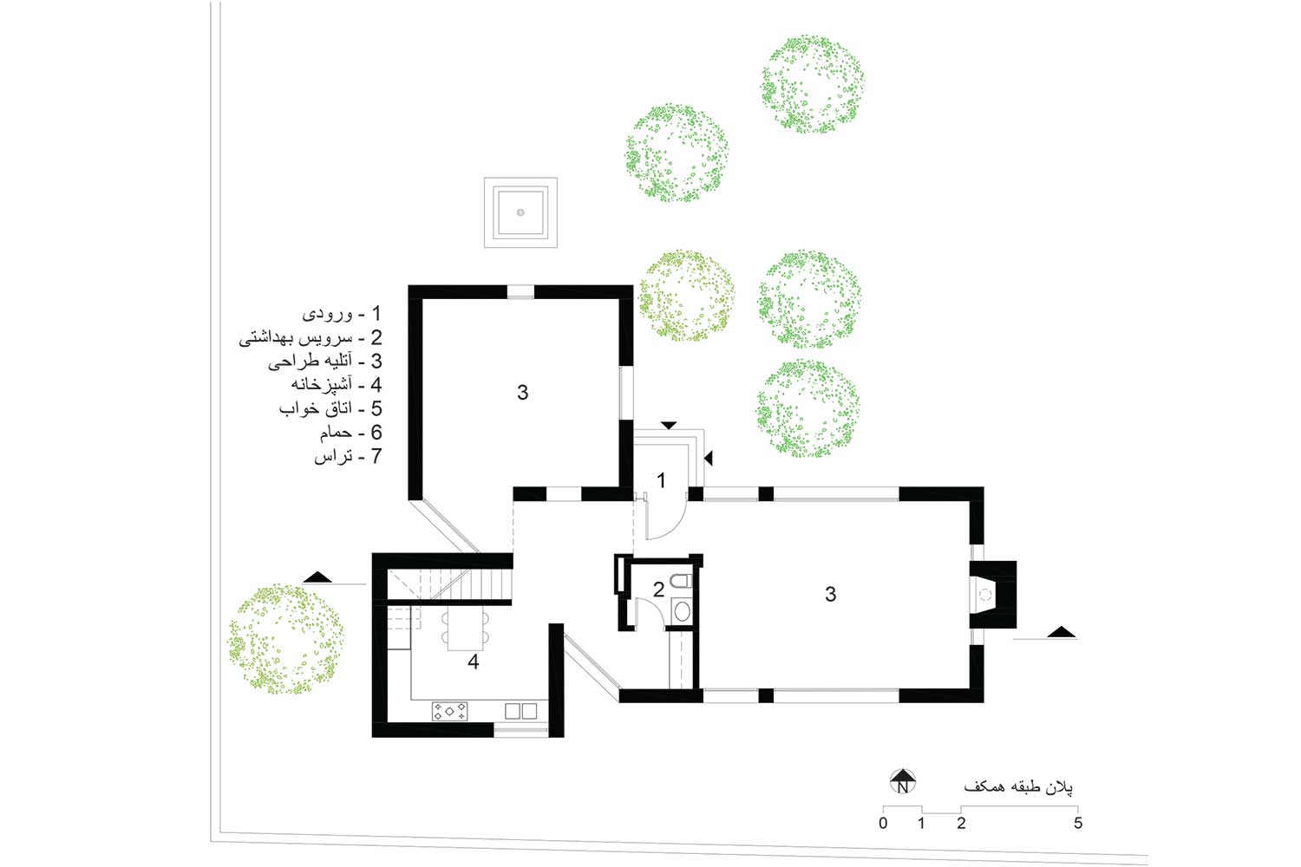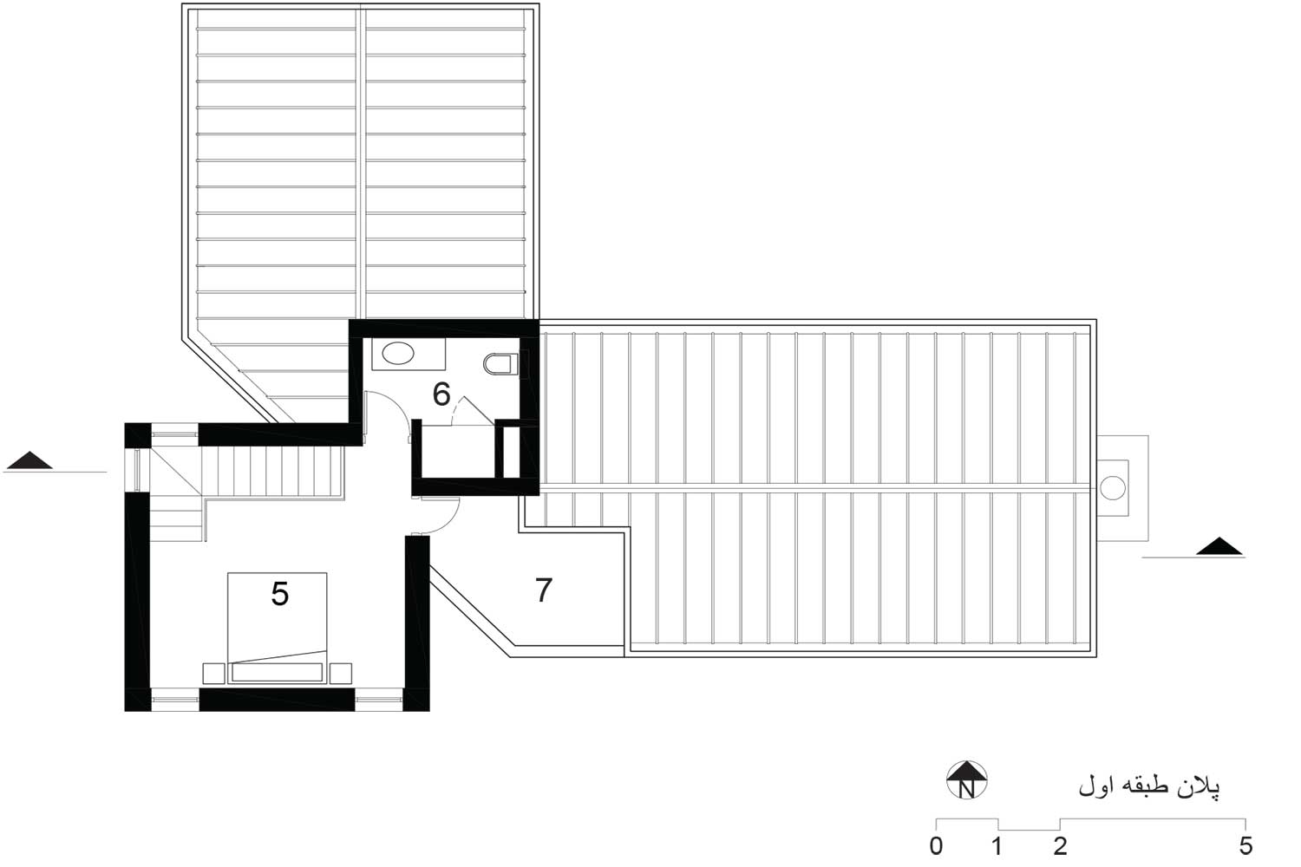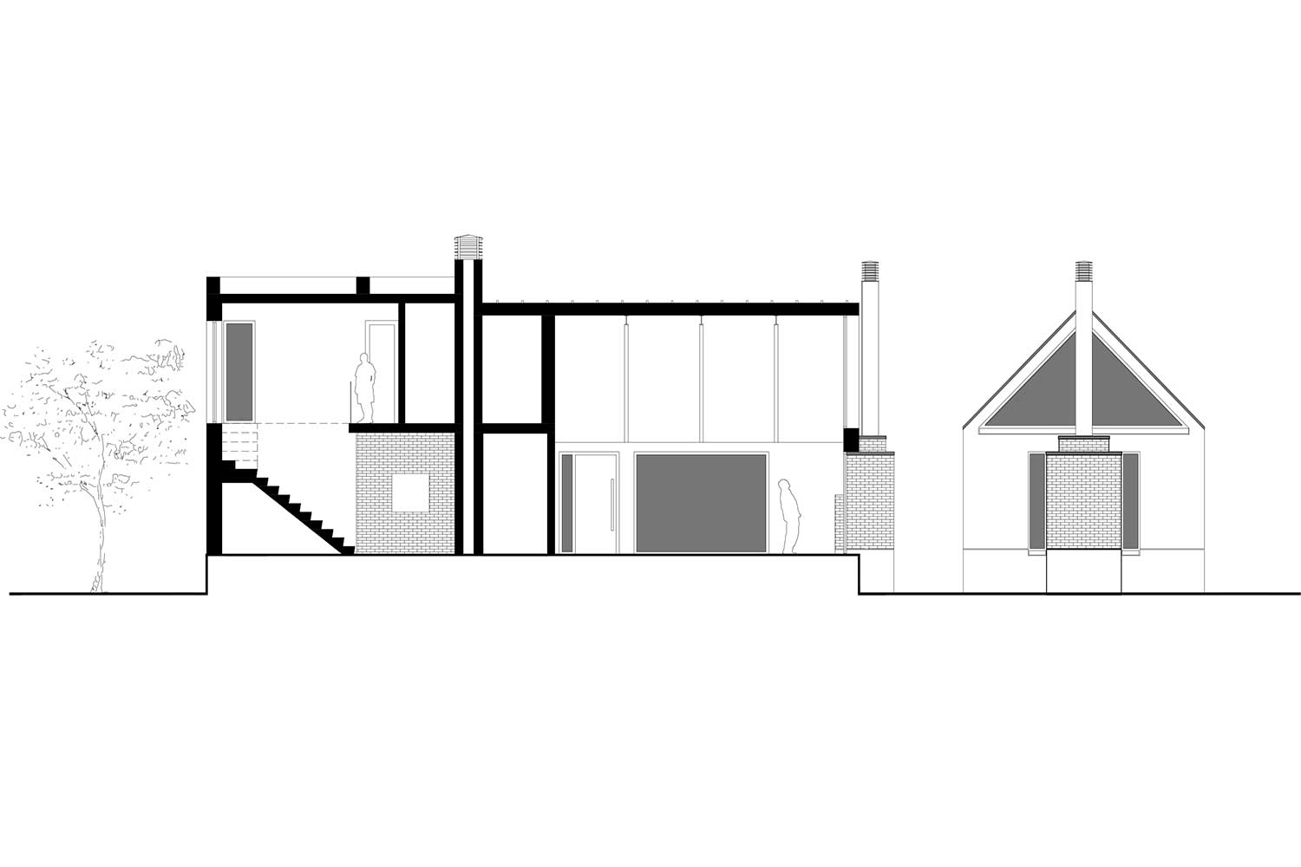ویلای زیبا دشـــت، فرامرز شریفی

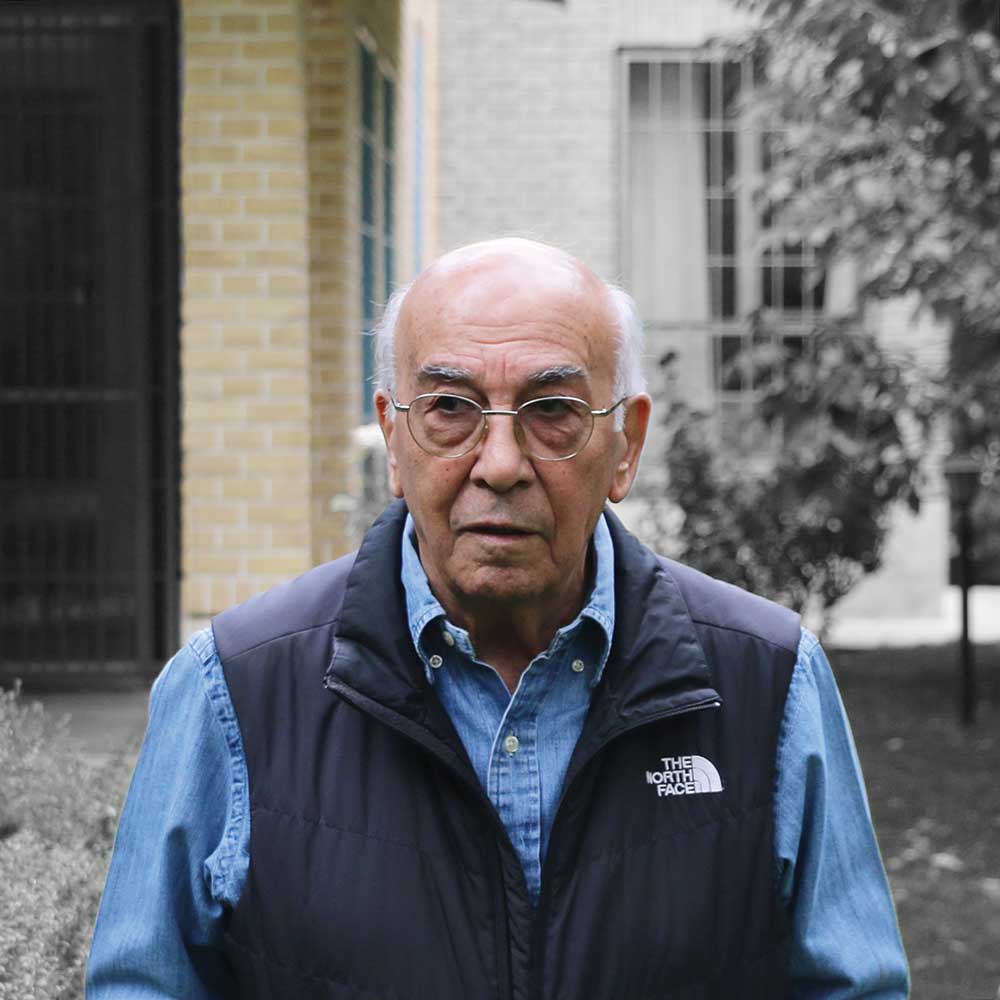
این پروژه در زمینی به مساحت 2800 مترمربع در شهرک زیبادشت کرج برای زوجی هنرمند جهت اقامت دائم طراحی شد.
پیشبینی دو ساختمان، یکی اصلی در شمال زمین و دیگری ساختمان کوچکتر، تحت عنوان آتلیه و کاملا مستقل از ساختمان اصلی، جزو اولین خواستههای کارفرما بود.
زمین مورد نظر، باغی با درختان کهنسال بود و حفظ درختان سایت بسیار حائز اهمیت بود.
از این رو جانمایی ساختمانها و طراحی حجم آنها به گونهای انجام شد که هیچ درختی آسیب نبیند. به پیروی از محل درختان، استخر، گلخانه و همچنین محل نگهداری سگها، در سایت جانمایی و به وسیلهی مسیرهایی به هم متصل شدند.
معماری فضاهای داخلی نیز برای کارفرما و معمار پروژه از اهمیت بسیاری برخوردار بود. لذا سعی شد با اقداماتی، کیفیتهای فضایی در طراحی به حداکثر رسانده شود:
– ایجاد ارتباط بصری بین طبقات توسط ایجاد ویدها
– طراحی سقف شیبدار با ارتفاع بلند و ایجاد نیمطبقه در اتاقخواب اصلی
– هدایت نور طبیعی به فضاهای داخلی با نورگیری از سقف
– استفاده از آجرچینی مشبک جهت کنترل نور و دید به داخل فضا
– امتداد یافتن مصالح نمای بیرونی در فضاهای داخلی (مانند آجر و بتن)
– با توجه به کارهای هنری کارفرما (نقاشی)، معمار علاوه بر طراحی ساختمانی مجزا جهت کار و خلاقیت او، در طراحی پلان ساختمان اصلی نیز فضایی را جهت آویختن و نمایش تابلوها تحت عنوان گالری پیشبینی کرده است.
– از طرف دیگر، جانمایی پنجرهها در نما، بر اساس دید از داخل ساختمان به بیرون و ارتباط بصری با باغ، انجام شده به گونهای که هر کدام از آنها مانند یک تابلو، به فضای داخلی زیبابی بخشیدهاند.
کتاب سال معماری معاصر ایران، 1401
نام پروژه: ویلای زیبادشت
عملکرد: مسکونی
دفتر طراحی: فرامرز شریفی و همکاران
معمار: فرامرز شریفی
همکاران طراحی: علیداد پیرنظر، ساناز ممتاز، آرمین شاهواری
کارفرما: علی برهانی
مجری: ابوالقاسم روشندل، امیرسعید روشندل
تاسیسات الکتریکی: بهزاد محمودیان
تاسیسات مکانیکی: رازمیک ظریفیان، نیما شعبانی
نوع تاسیسات: فن کویل و چیلر
مهندس سازه: کوروس اطاعتی
نوع سازه: فلزی
سقف کامپوزیت
آدرس پروژه: محمدشهر کرج، شهرک مرکزی زیبادشت
مساحت زمین: 2800 مترمربع
زیربنا: ساختمان اصلی: 525 مترمربع
آتلیه: 152 مترمربع
تاریخ شروع-پایان ساخت: 1401-1399
عکاس پروژه: آرمین شاهواری (اینستاگرام عکاس: arminshahvari)
وبسایت: www.faramarzsharifi.com
Zibadasht Villa, Faramarz Sharifi

Project Name: Zibadasht Villa
Function: Residential
Office: Faramarz Sharifi & Associates
Lead Architect: Faramarz Sharifi
Design Team: Alidad Pirnazar, Sanaz Momtaz, Armin Shahvari
Client: Ali.Borhani
Executive Engineer: Abolghasem Roshandel
AmirSaeid Roshandel
Electrical Engineer: Behzad Mahmoudian
Mechanical Engineer: Razmik Zarifian
Nima Shabani / Mechanical System: Fancoil and Chiller / Structural Engineer: Kouros Etaati / Structural system: Metal structure with concrete slab / Location: Karaj / Total Land Area: 2800 m2 / Area of Construction: 525 m2 / Date: 2020-2022
Photographer: Armin Shahvari (Photographer Instagram: arminshahvari)
Website: www.faramarzsharifi.com
This project was executed on a 2800 square meter land in Ziba-Dasht Town, Karaj, for an artist couple to be their permanent residence.
The provision of two buildings, the main one in the north of the site and the other smaller building, as an atelier and completely independent from the main building, were amongst the first demands of the clients.
The site was a garden with old trees and it was very important to preserve them.
Therefore, the placement of the building masses and their design were done in such a delicate manner that no tree was to be removed. By respecting the location of the old trees, the swimming pool, the greenhouse, and also the dogs’ shelter, were placed on the site and connected by pavement paths.
The interior design was also very important both for the clients and for the architect. Therefore, it was tried to maximize the spatial qualities in the design with some measures:
– Creating a visual connection between floors by creating numerous voids
– Designing a high sloping ceiling and creating a mezzanine in the master bedroom
– Directing natural light to the interiors by illuminating from the ceiling
– Use of mesh brickwork to control the light and the view to the interiors
– Extension of exterior materials (brick and concrete) into the interiors
– As regards the art-works of the client (painting), in addition to design a separate building for artist’s work and artistic creativity, the architect also provided a space as a gallery for hanging and displaying paintings in the main building plan.
– On the other hand, based on the view from the inside of the building to the outside and on the visual connection with the garden, the placement of windows in the façade is done in such a way that each opening adds beauty to the interior like a painting frame.

