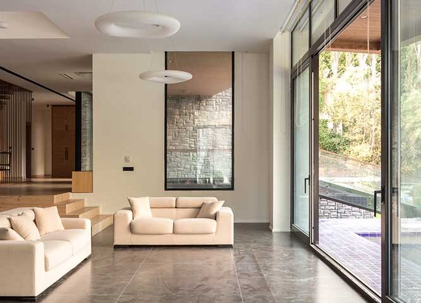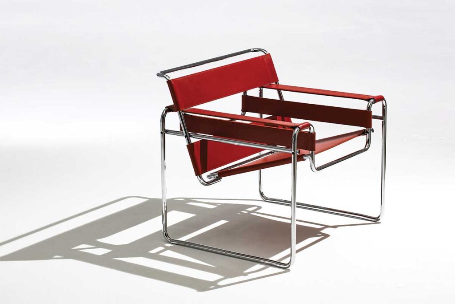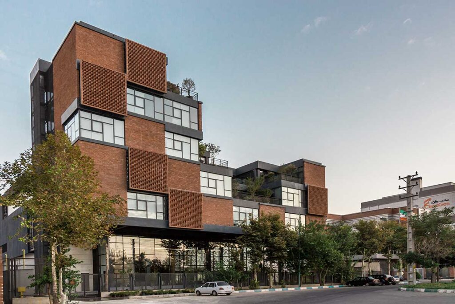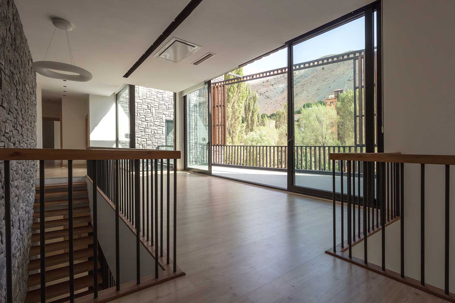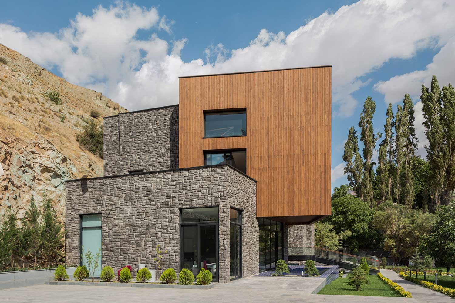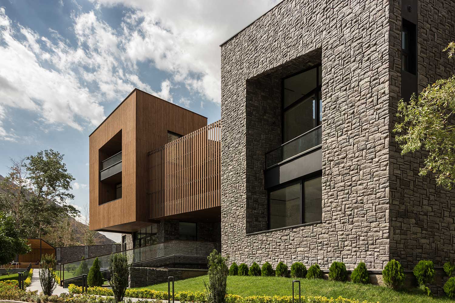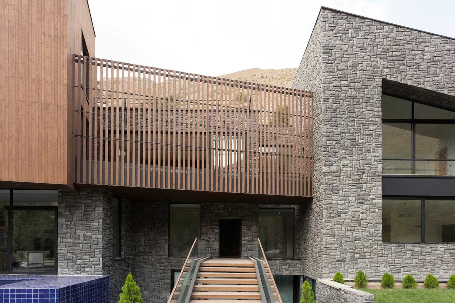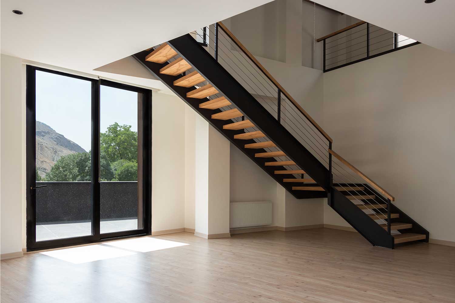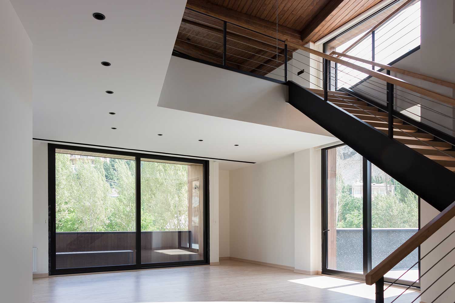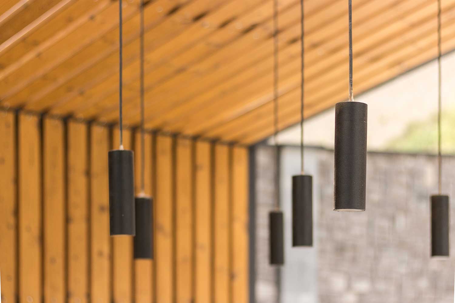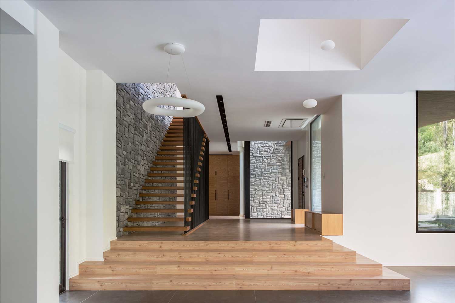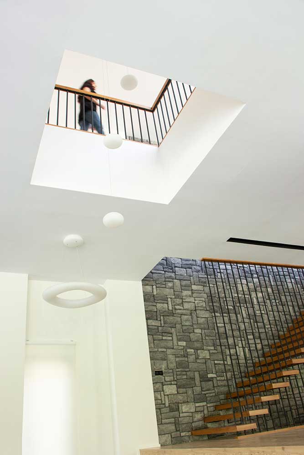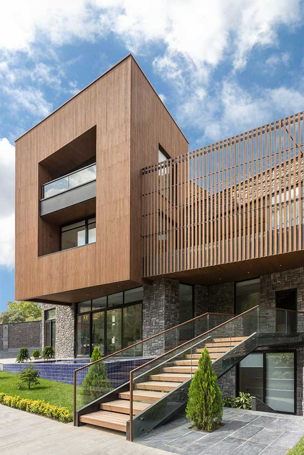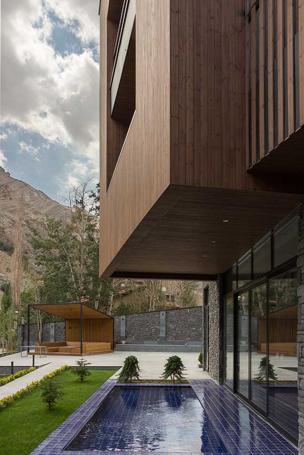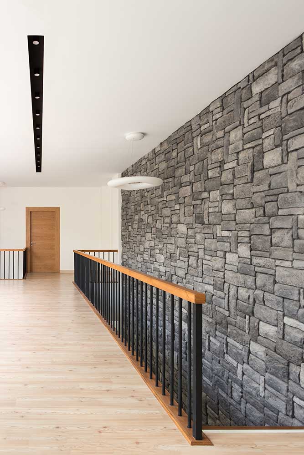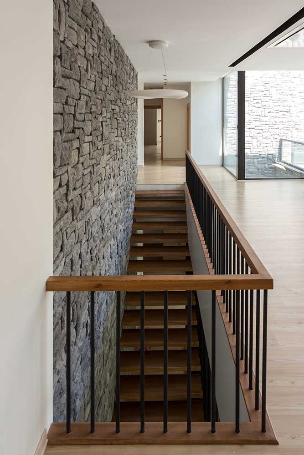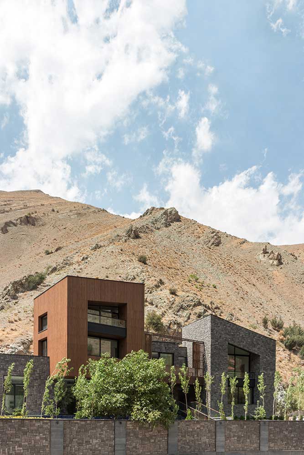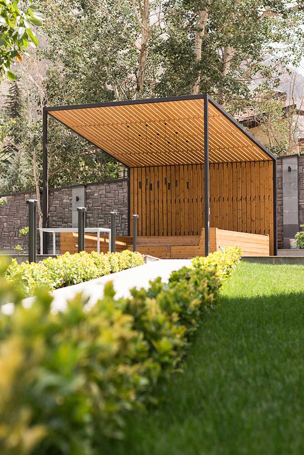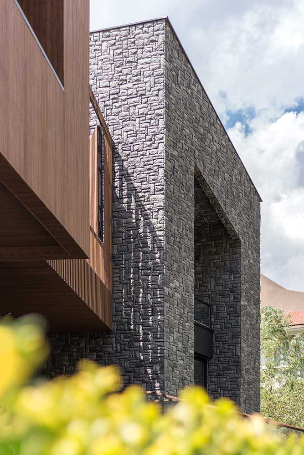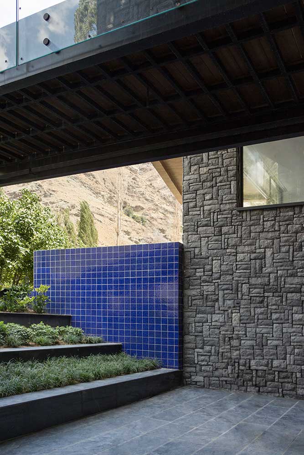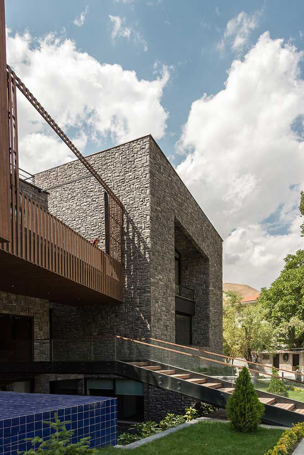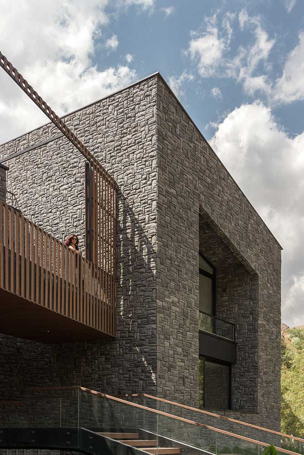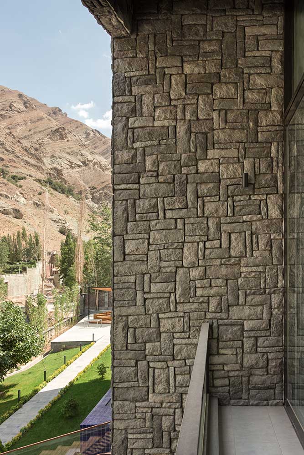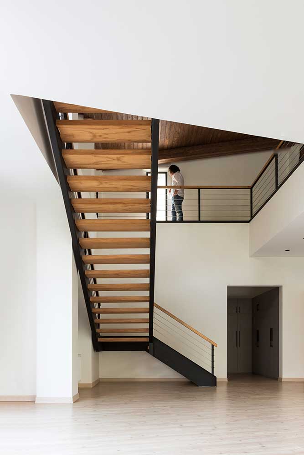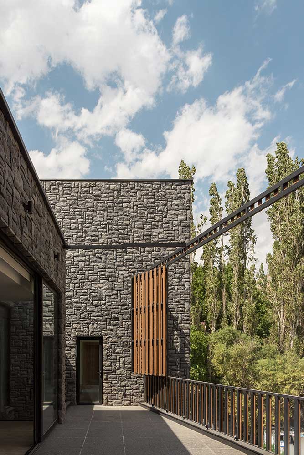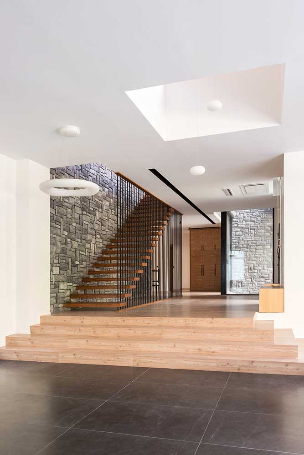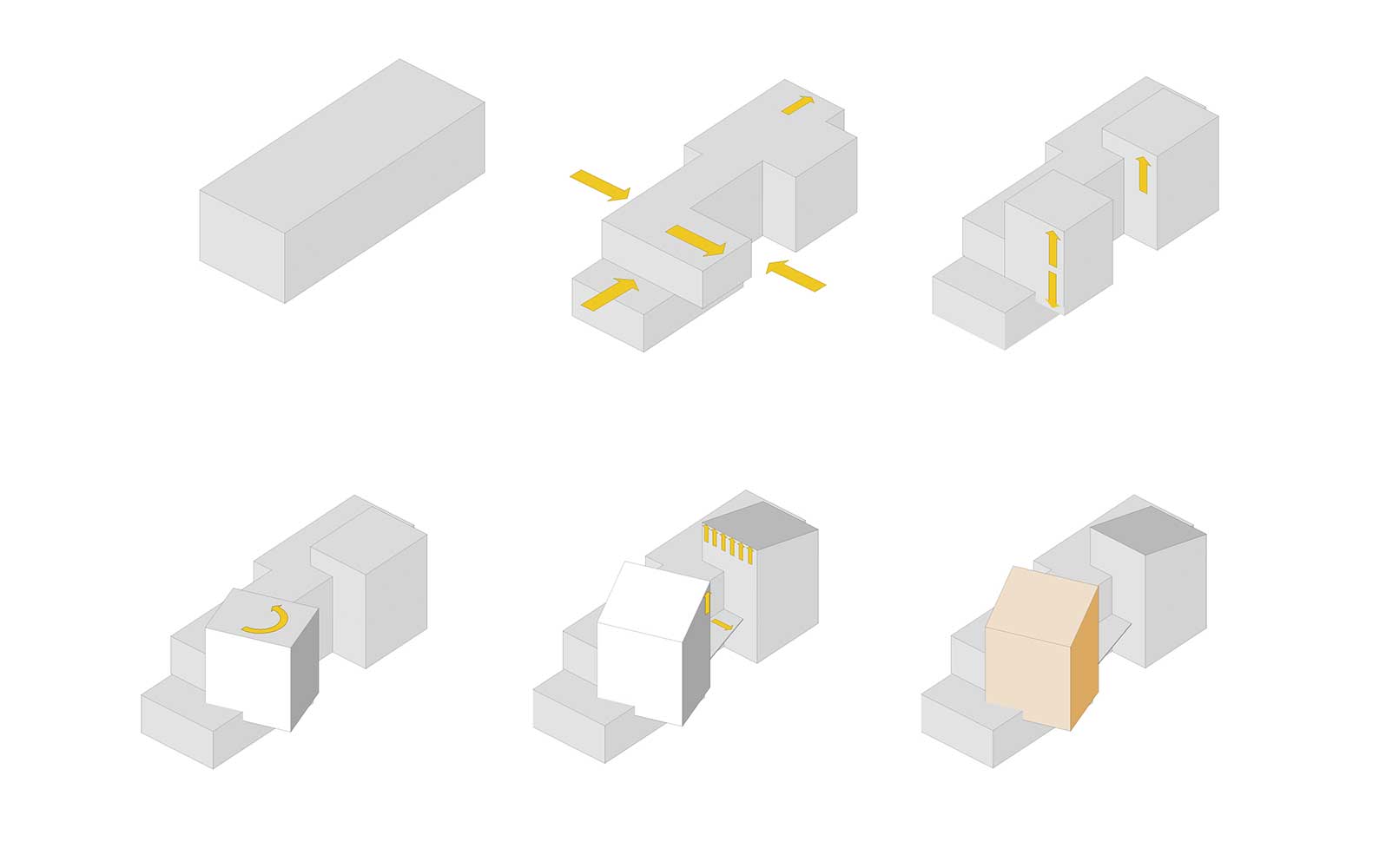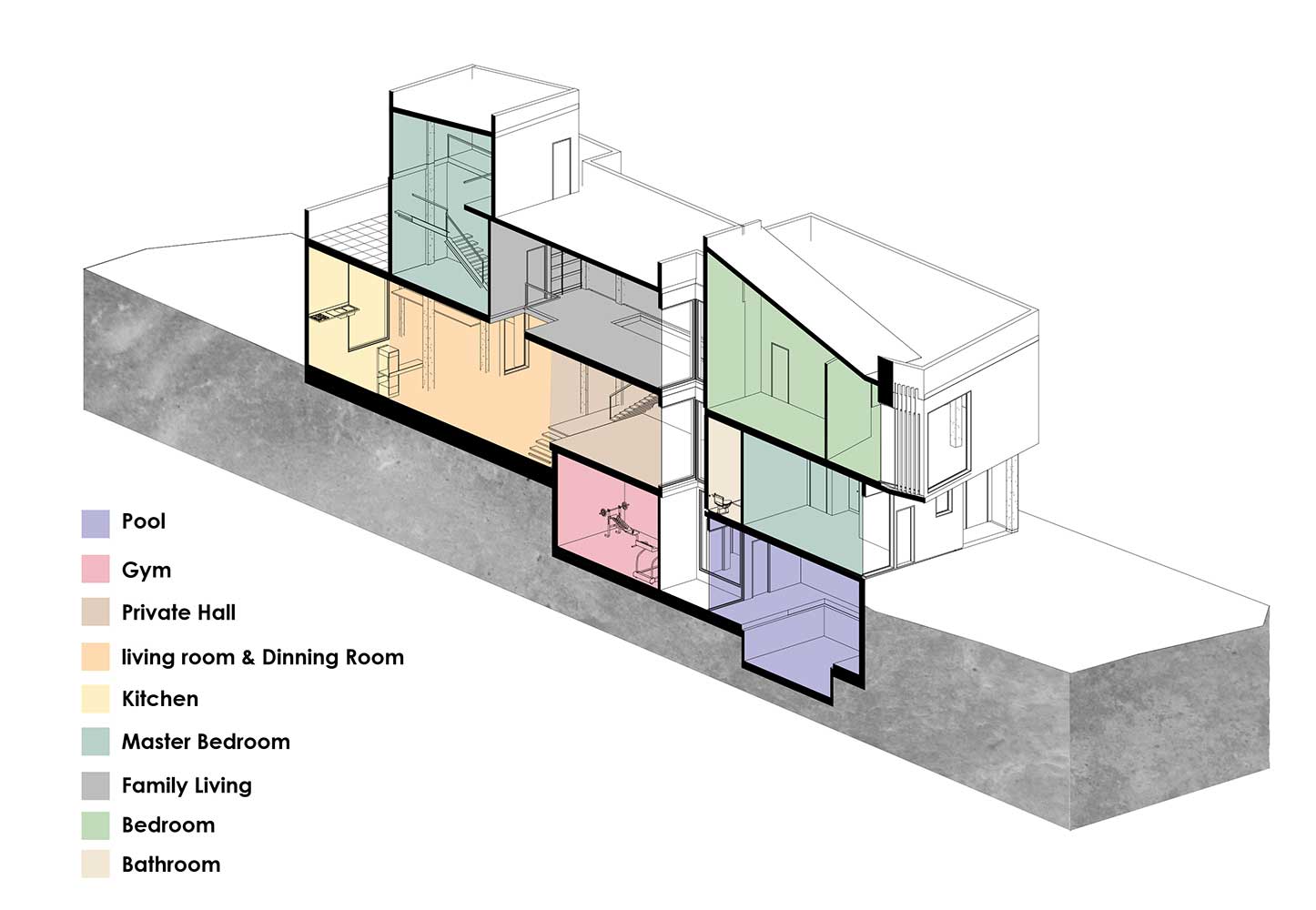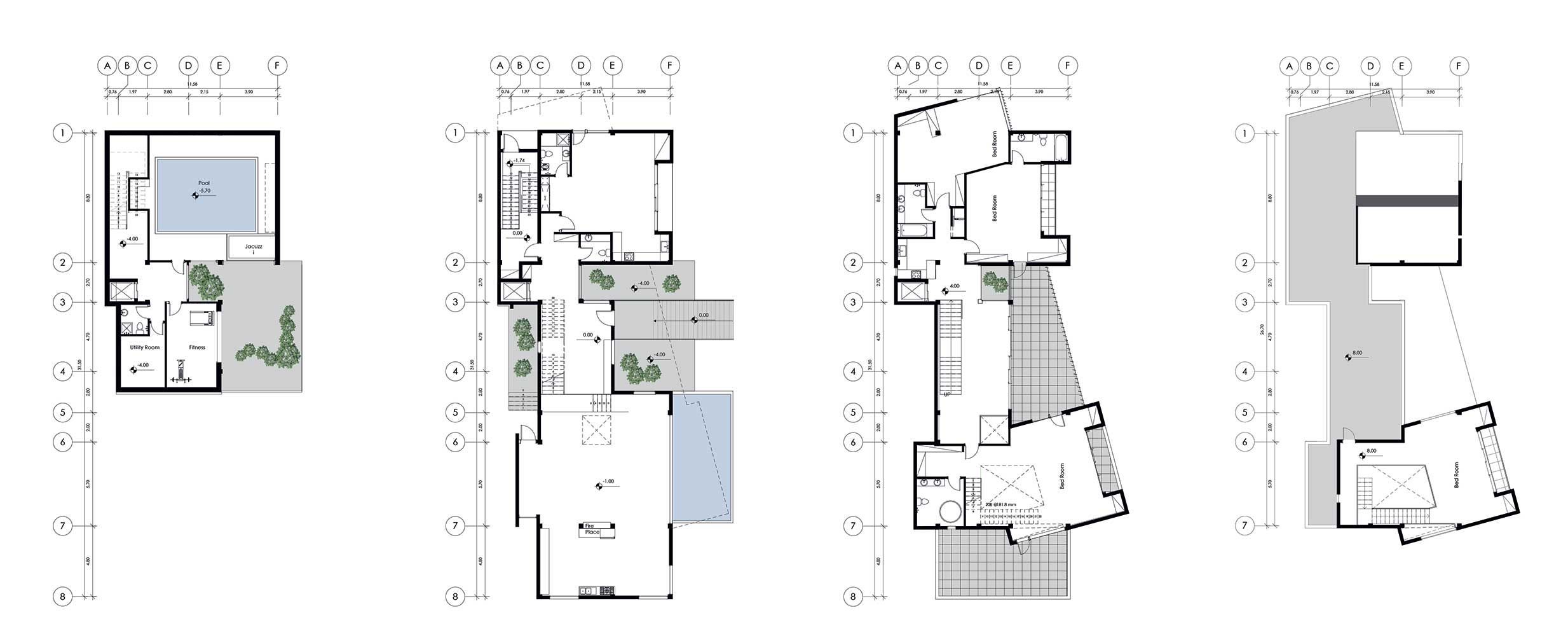ویلای رودخانه
اثر ساناز قائممقامی، مجتبی محمدظاهری
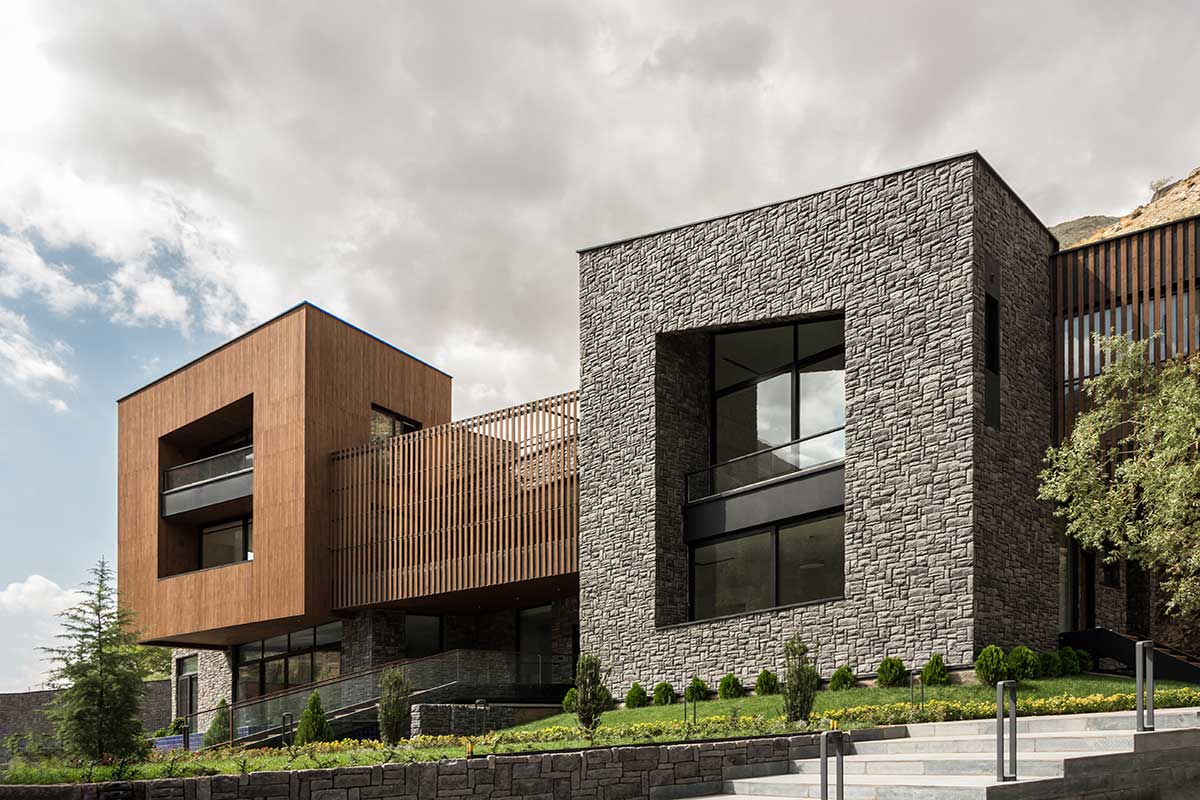
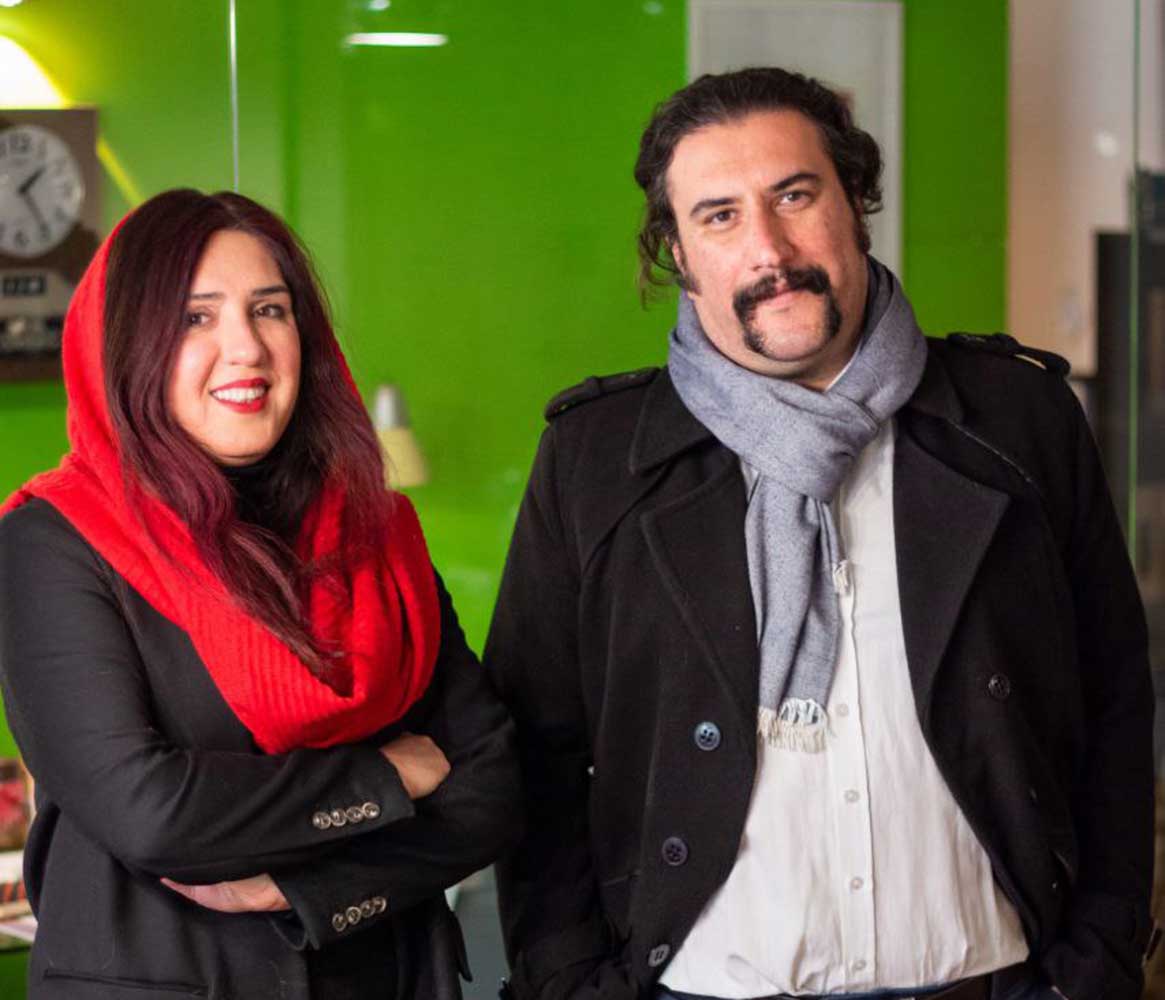
وقتی برای اولین بار از سایت پروژهی خانهی رودخانه بازدید کردیم، بلافاصله تصمیم خود را گرفتیم: خود سایت باید منبع اصلی الهام ما میشد. کوههای پشت سایت، رودخانهای جلوی خانه و آسمان آبی آفتابی بالای سرمان بود. این سایت به یک قطعهی باریک به موازات رودخانه محدود میشد و فرم مطابق با طرح شکل میگرفت. کوهها را سنگ پوشانده بود و رودخانه را درختان سبز احاطه کرده بودند. همه چیز از قبل آنجا بود. ما فقط باید خودمان را با آنچه که بود، هماهنگ میکردیم.
پیچیدگی طراحی ویلا که باید رو به محیط اطراف باشد و در عینحال خصوصی باشد -به دلیل سبک زندگی کاربران آن- یکی دیگر از عوامل تعیینکننده در روند طراحی بود. ما این مشکل را با ایجاد یک فرم پویا که توسط یک راهروی مرکزی برای ایجاد فضاهای خصوصی و نیمهخصوصی مختلف تقسیم شده بود، حل کردیم و گزینههای متعددی را برای ساکنان فراهم کردیم. علاوه بر این، سعی کردیم با استفاده از عناصر طبیعی محیط، حریم خصوصی ایجاد کنیم. به عنوان مثال درختان روبهروی ویلا هم مانع بصری و هم منظرهی زیبایی را برای ویلا ایجاد میکنند. همچنین دیوار پویای بالکن خانواده را از دید بیرونی محافظت میکند.
مصالح بر اساس عناصر طبیعی غالب سایت و محیط اطراف آن انتخاب شدند. ما از سنگهای خاکستری بهعنوان پاسخی به کوه، چوب در هماهنگی با درختان و شیشه بهعنوان یادآور رودخانه استفاده کردیم. این دو حجم فضایی در محل جای خود را پیدا کردند و با یک بالکن بزرگ رو به نمای شرقی یک کوه چشمگیر به بکدیگر متصل میشدند. جهت کلی بنا بر اساس وجود رودخانه تعیین شد و بالکن دارای دیوار متحرکی است که با بستهشدن آن فضایی محصور رو به آسمان آبی ایجاد میشود.
نام پروژه: ویلای رودخانه
عملکرد: ویلا
معماران: ساناز قائممقامی، مجتبی محمدظاهری
موقعیت قرارگیری: ایران، تهران، اوشان
کارفرما: آقای قاسمی
مساحت ساختهشده: 2000 مترمربع
تیم طراحی: ساناز قائممقامی، مجتبی محمدظاهری، فرزانه نوروزی، پرتو هدایتی، نیلوفر مرادی، حمیدرضا گیویپور
اجرای پروژه: روزبه سیدافتتاحی
عکاس: آیدین شاهی
وبسایت: www.modaam.com
ایمیل: info@modaam.com
اینستاگرام: modaam.architect
Riverside House, Sanaz Ghaemmaghami, Mojtaba M. Zaheri
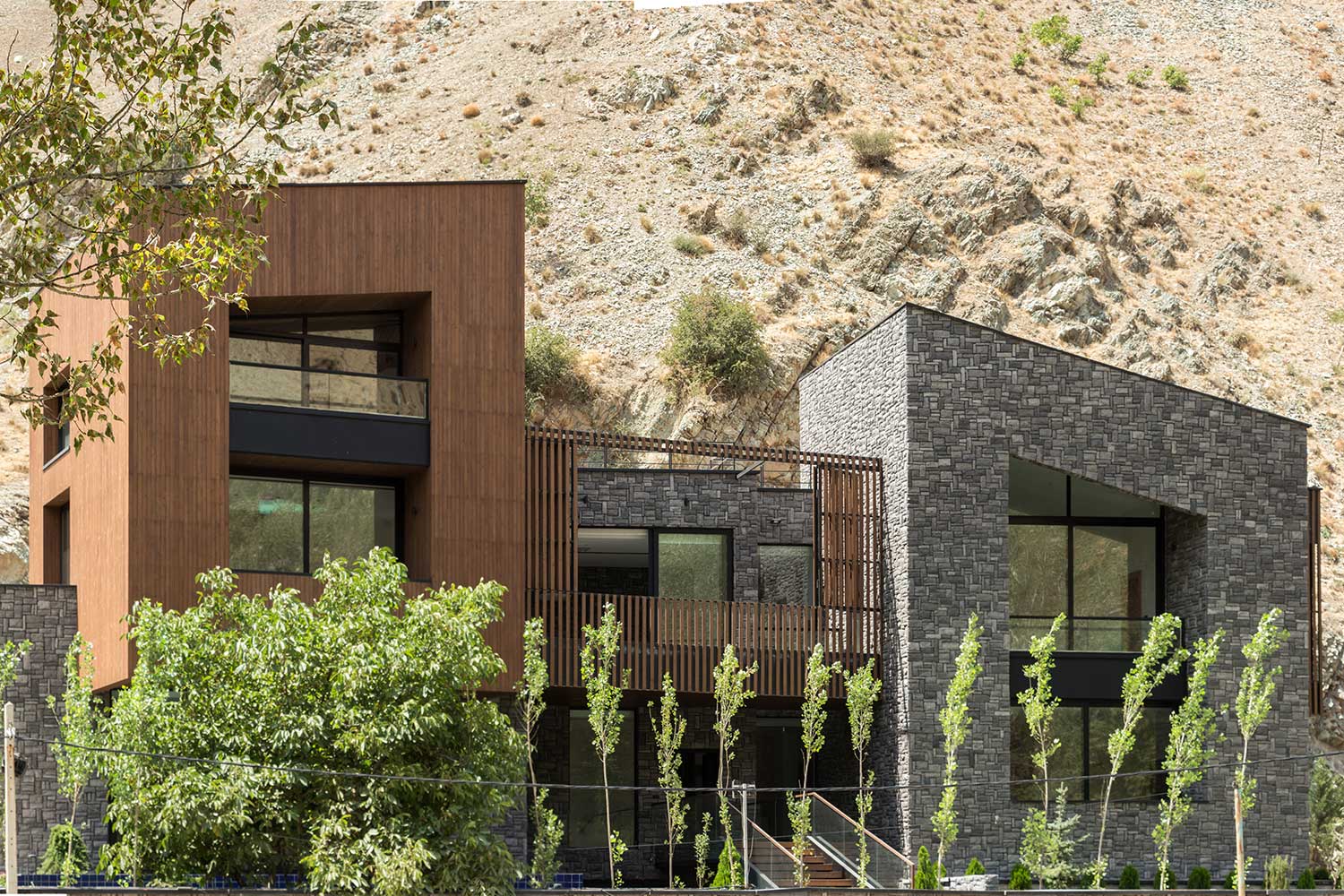
Project Name: Riverside House
Function: Villa
Architects: Sanaz Ghaemmaghami, Mojtaba M. Zaheri
Location: Oushan, Tehran, Iran
Built Area: 2000 m2
Client: Mr. Ghasemi
Architectural Design Team: Sanaz Ghaemmaghami, Mojtaba M. Zaheri, Farzaneh Norouzi, Parto Hedayati, Niloufar Moradi, Hamidreza Givipour
Project Executer: Rouzbeh Seyed Eftetahi
Photographer: Aidin Shahi
Construction Period: Spring 2019 – Summer 2020
Website: www.modaam.com
Email: info@modaam.com
Instagram: modaam.architect
When we visited the site for Riverside house project for the first time, we immediately made up our minds: the site itself should have become our main source of inspiration. We had the mountains on the back of the site, a river in front of the house, and a blue sunny sky above our heads. The site was limited to a narrow plot parallel to the river, and the form was shaped according to the plot. The mountains were covered by stones, and the river was surrounded by green trees. Everything was already there. We only had to fit in and harmonize.
The complexity of designing a villa that had to face the surroundings yet be private -because of the lifestyle of the clients- was another decisive factor in the design process. We solved this problem by creating a dynamic formation that was divided by a central corridor to create different private and semi-private spaces, providing numerous options for the residents. Moreover, we tried to make privacy using the natural elements of the surroundings. For example, the trees in front of the villa provide both a visual obstacle and a beautiful landscape for the villa. The dynamic wall of the balcony also protects the family from outsiders’ looks; as they are a traditional religious family of three, hosting their relatives on many days of the year.
The materials were selected based on the dominant natural elements of the site and its surroundings. We used grey stones – a response to the mountains-, wood -in harmony with the trees-, and glass -a reminiscent of the river. Two spatial envelopes were injected onto the site, being connected with a large balcony facing the eastern view of a breathtaking mountain. The overall orientation of the building was determined based on the presence of the river, and the balcony has a moveable wall that can be closed to create an enclosed space facing the blue sky.
