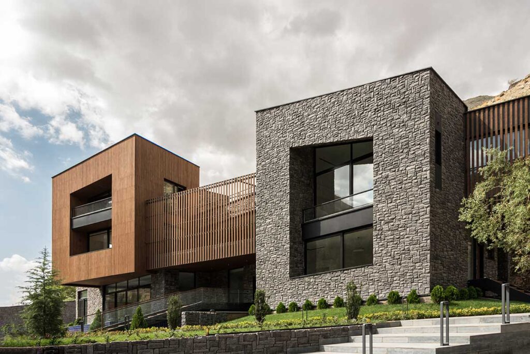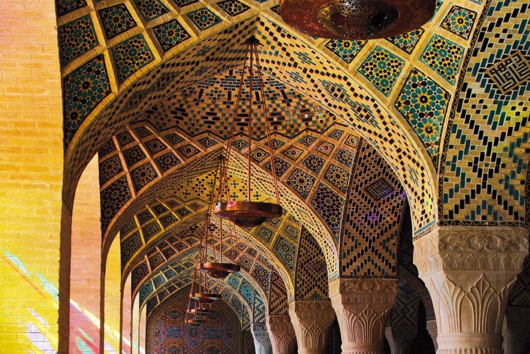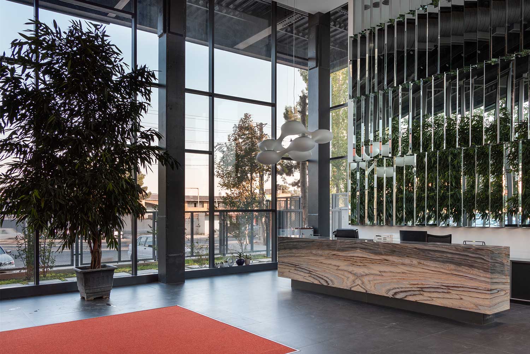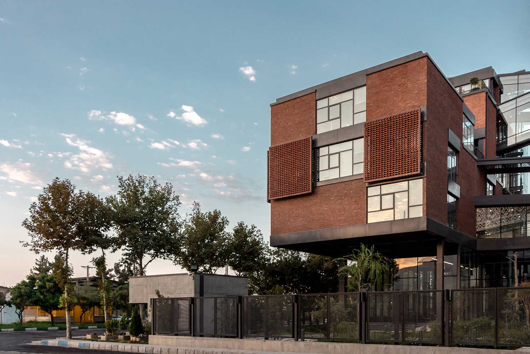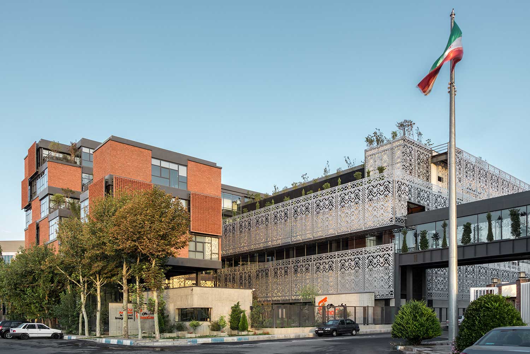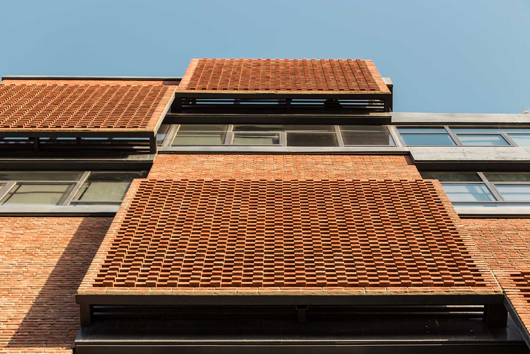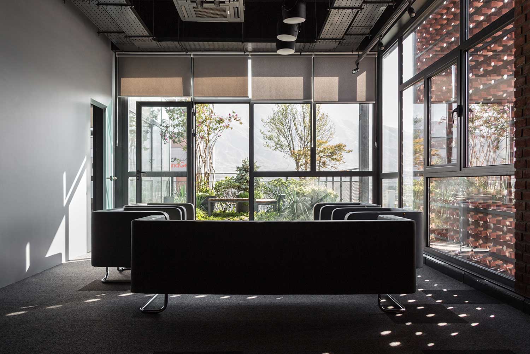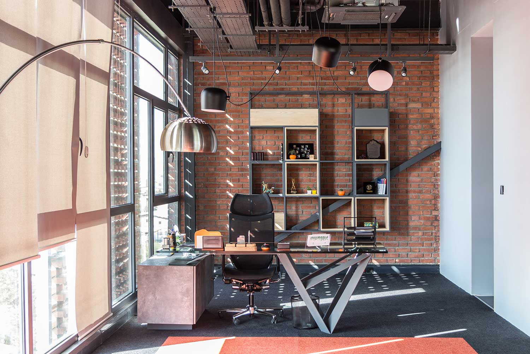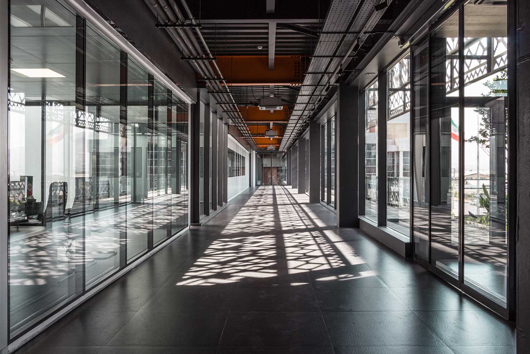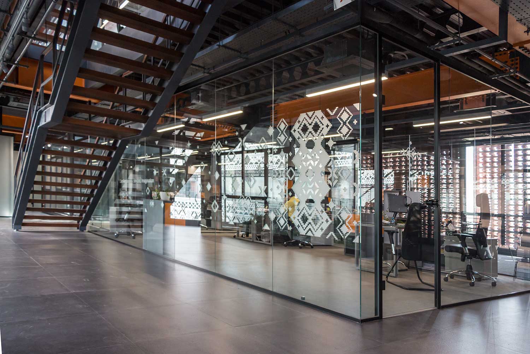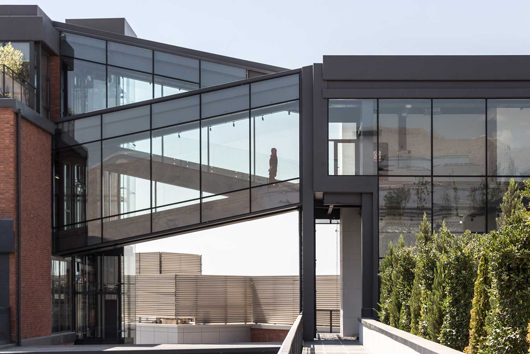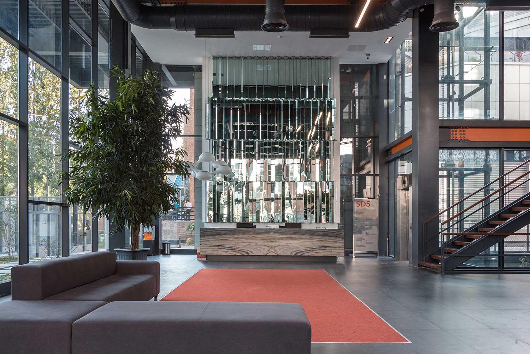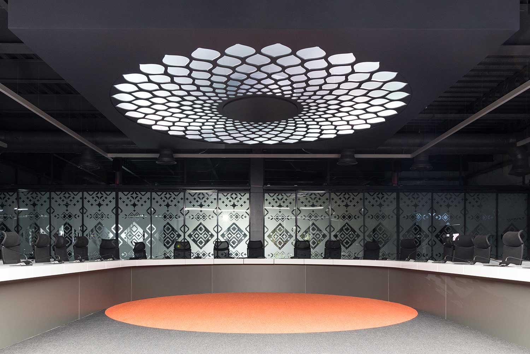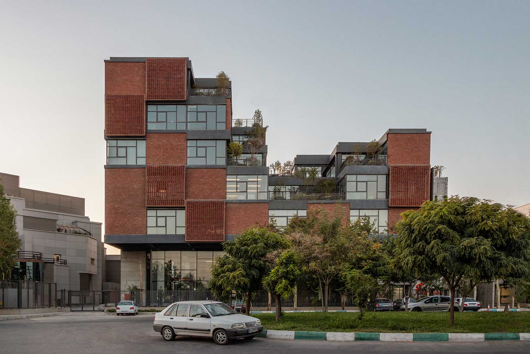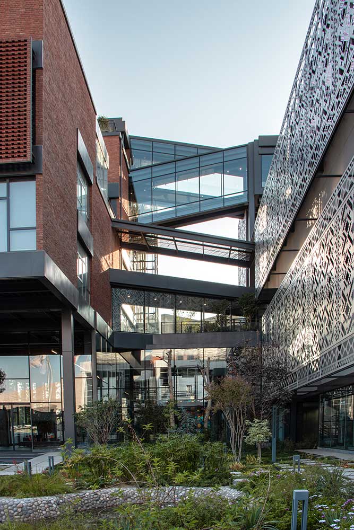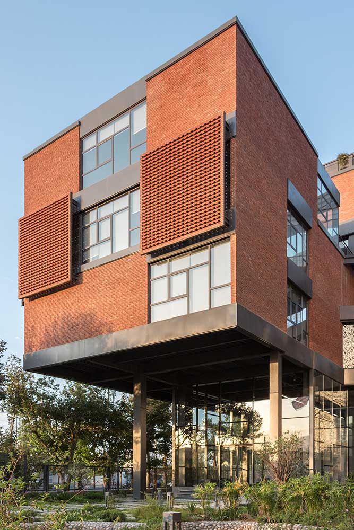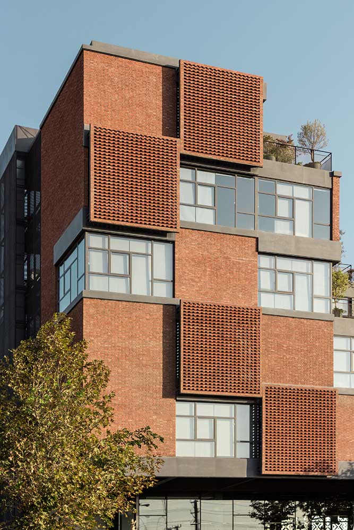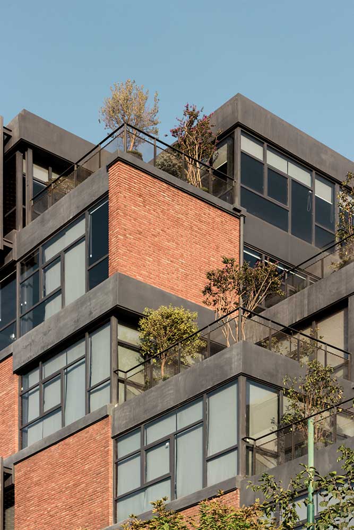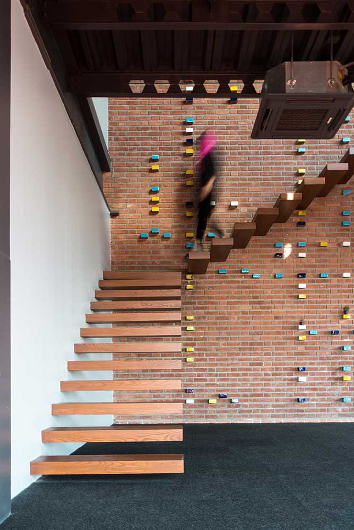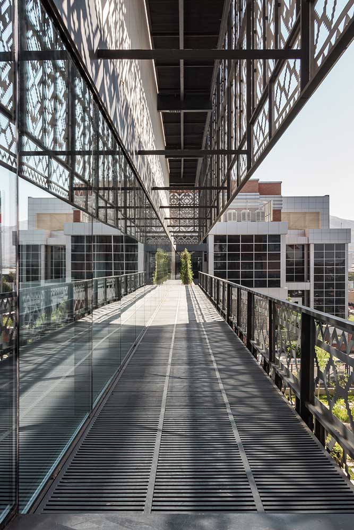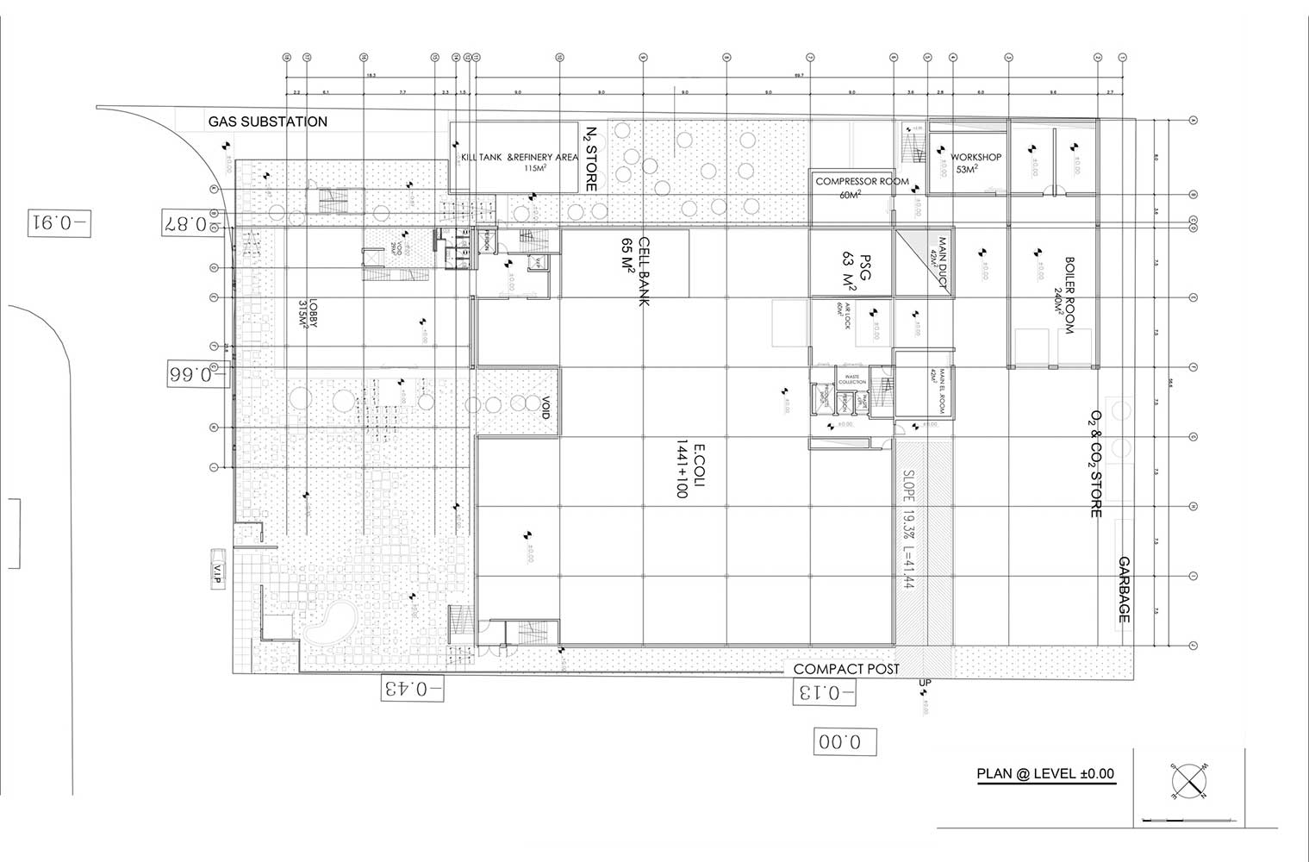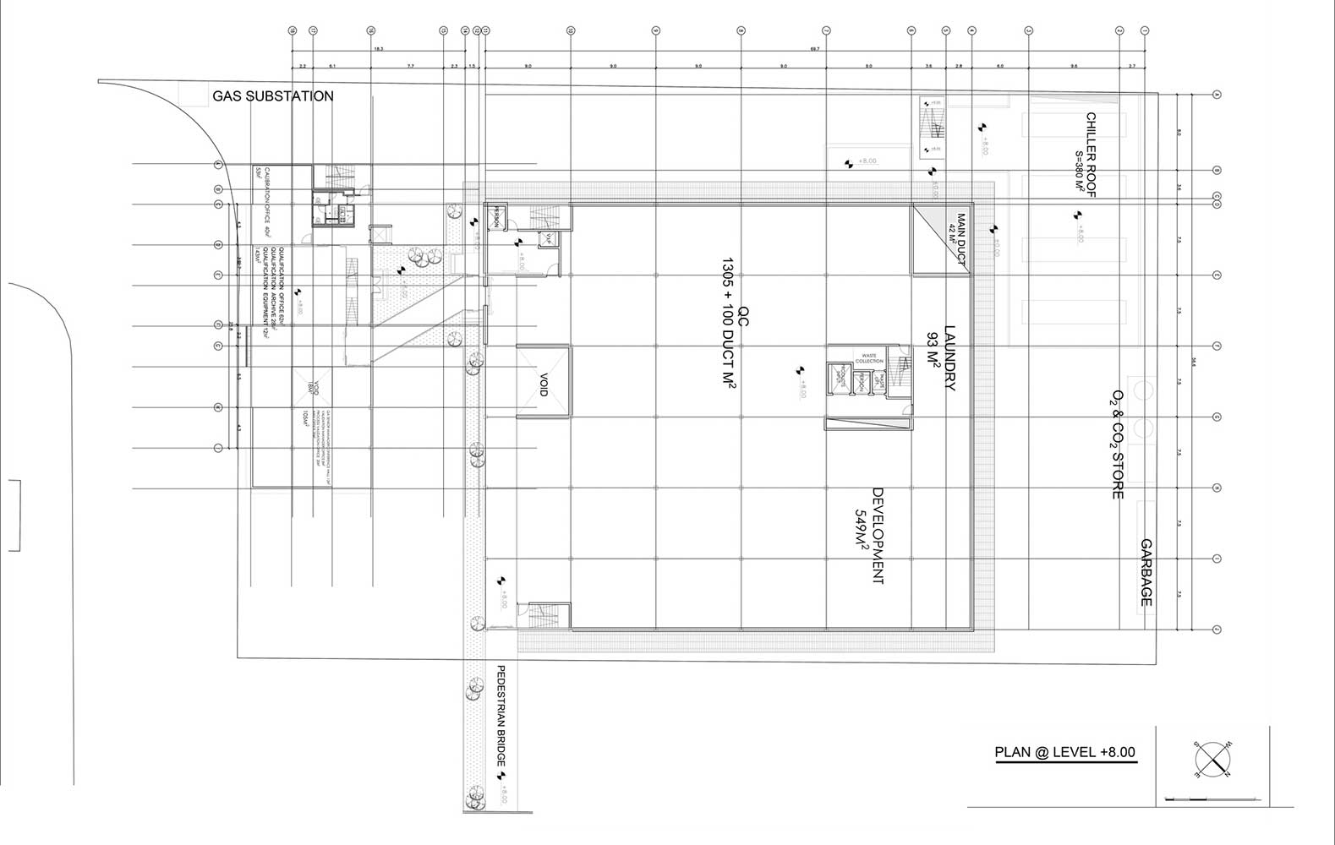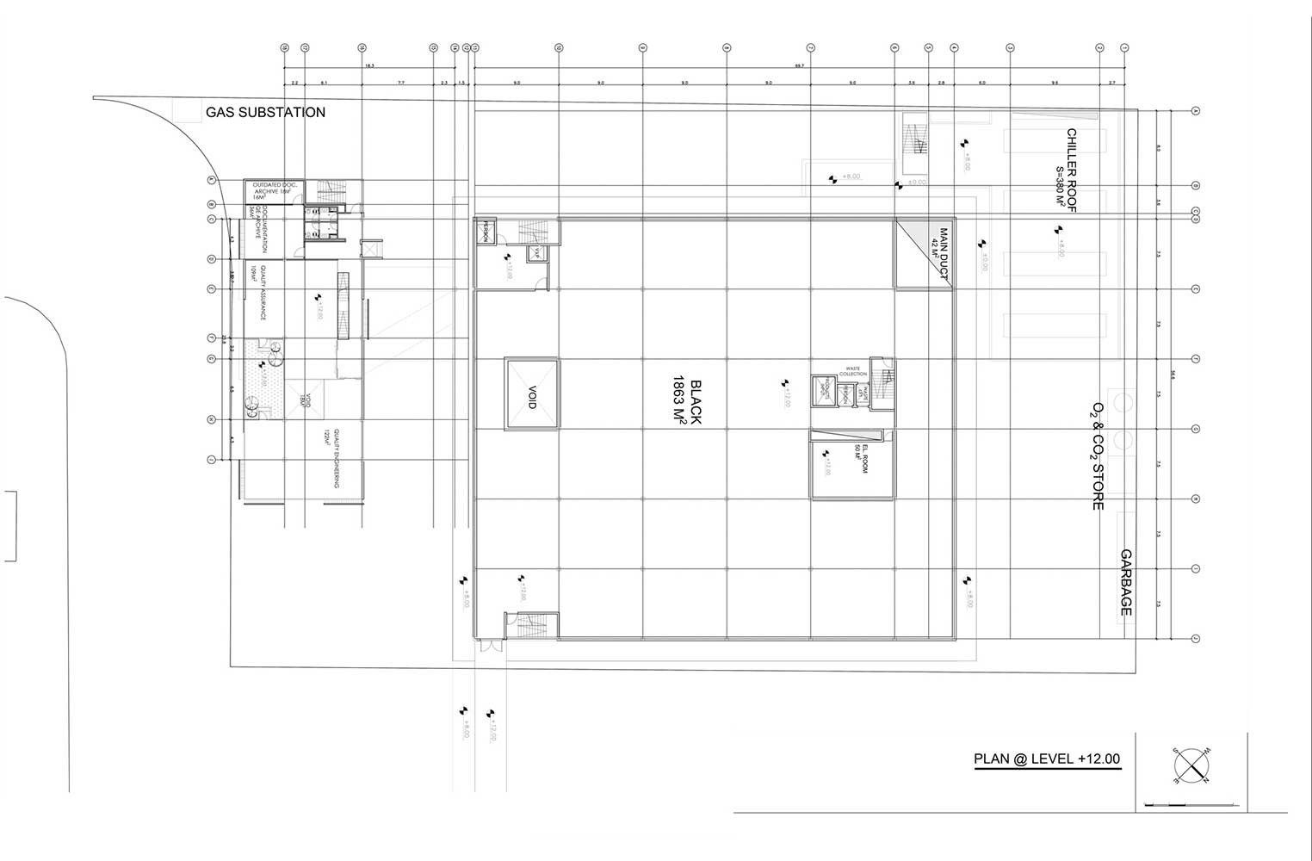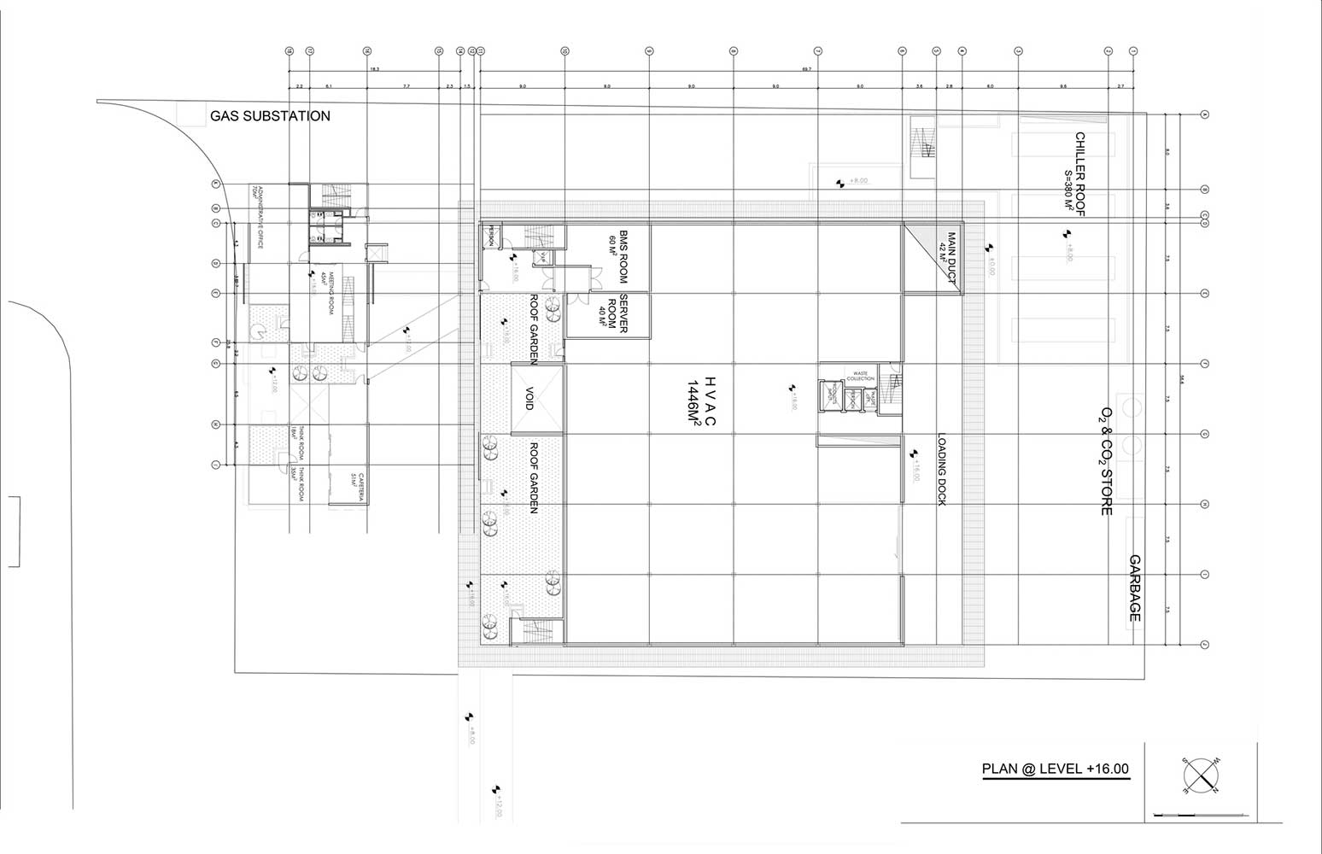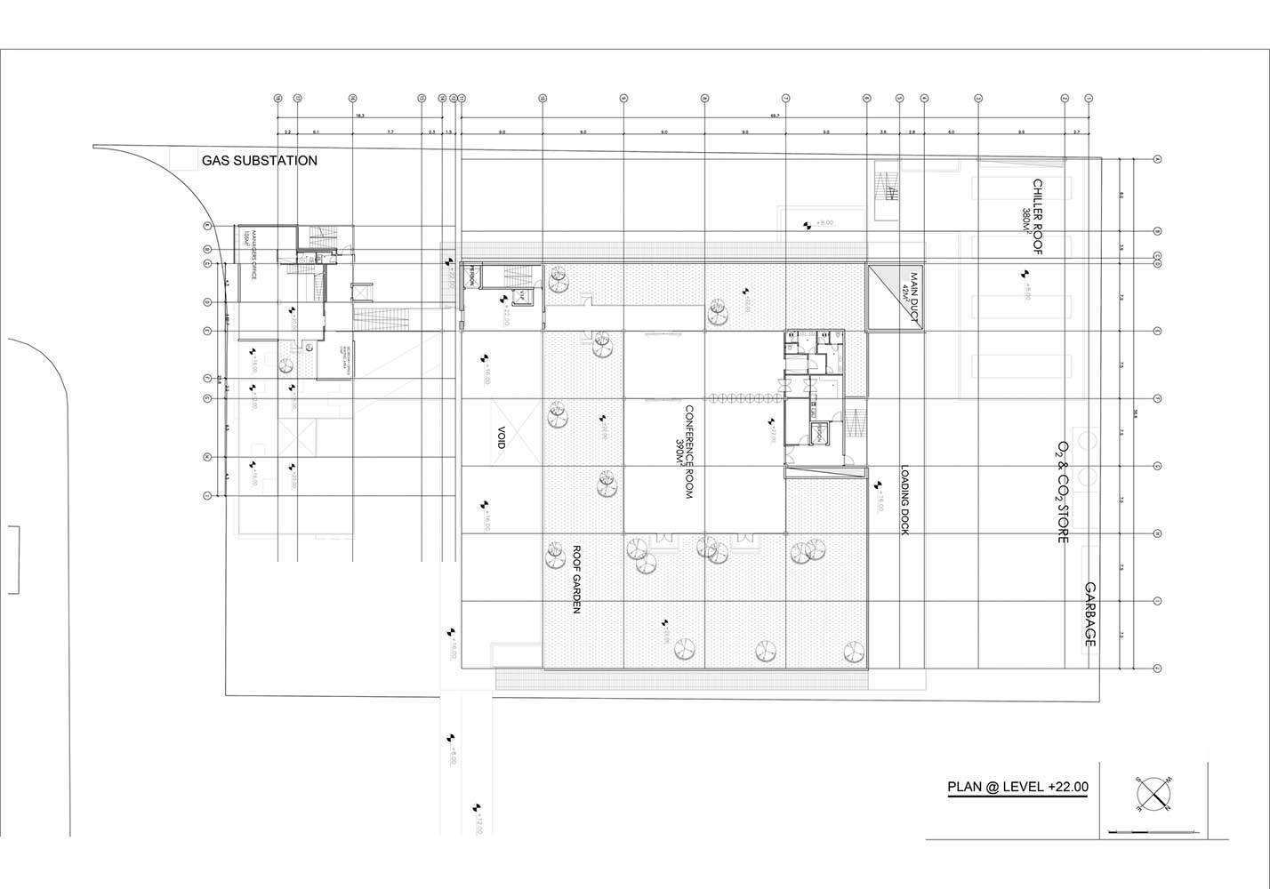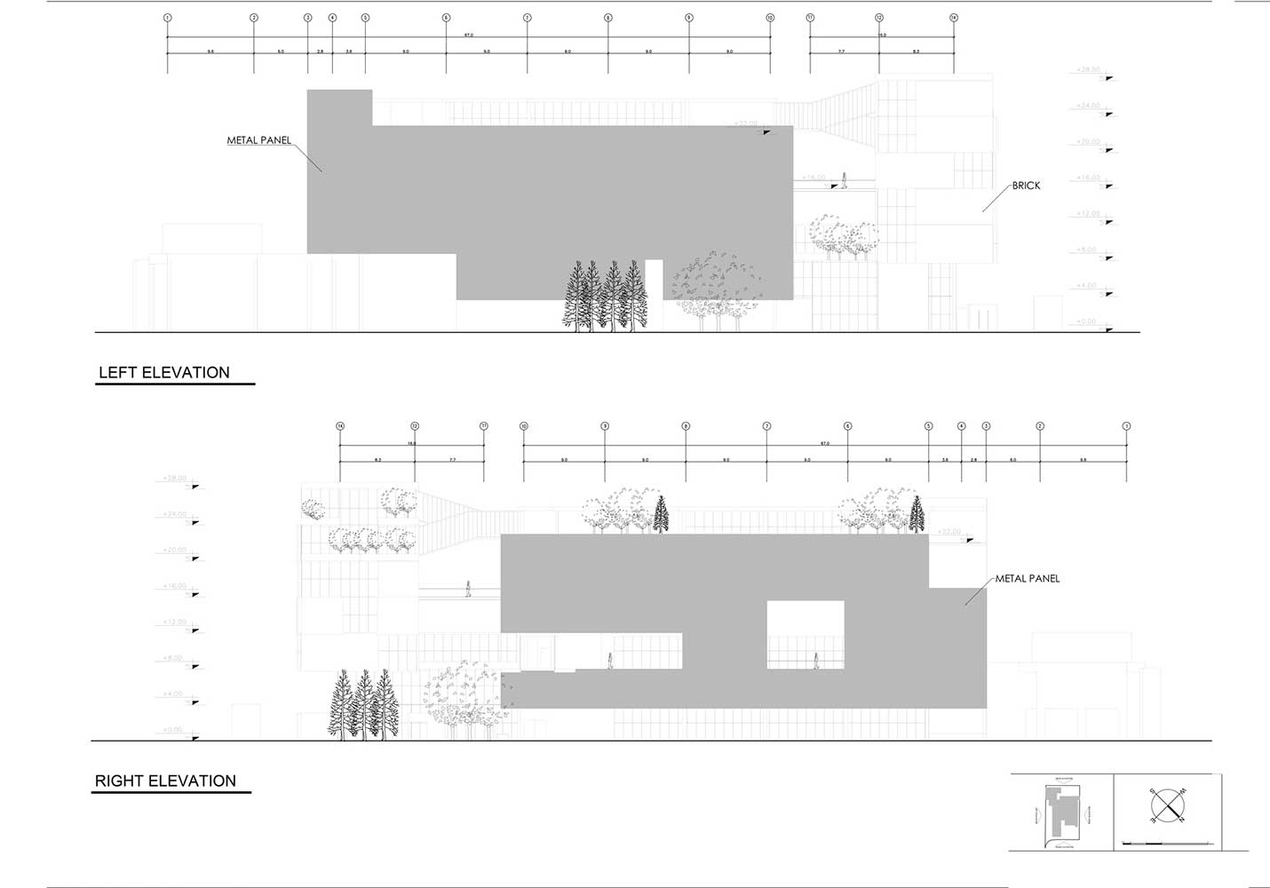ساختمان اداری و سایت تولیدی شرکت دارویی سیناژن
اثر ساناز قائممقامی، مجتبی محمدظاهری
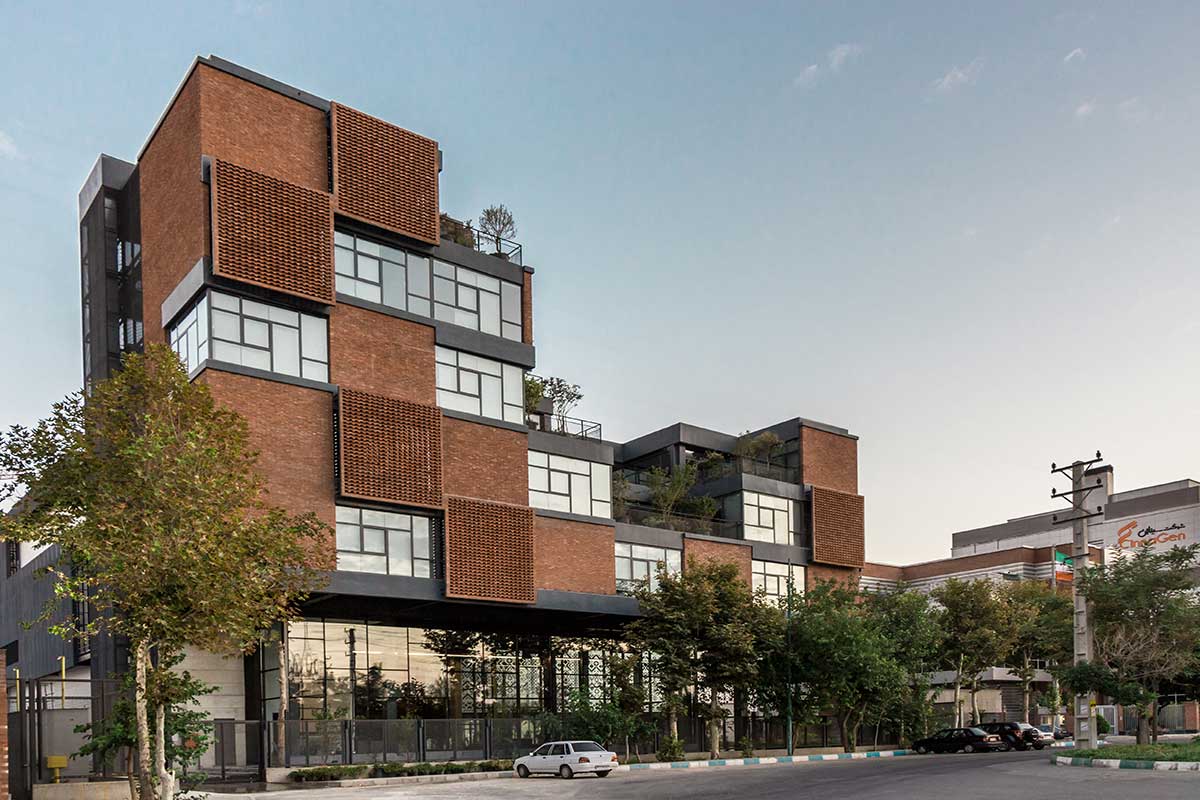
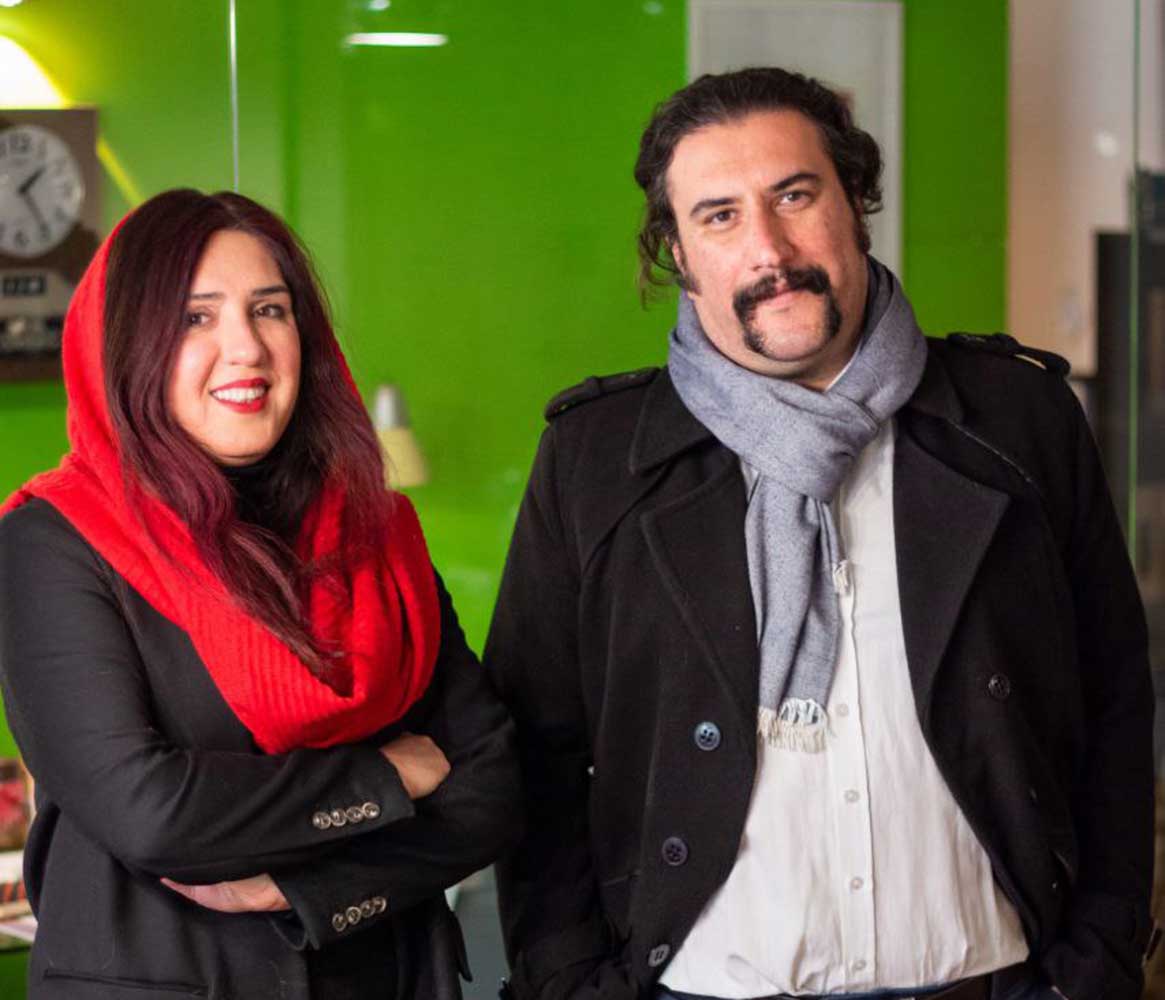
این مجتمع دوگانه با مساحت کلی 20.000 مترمربع برای پاسخگویی به نیازهای دفتر مرکزی شرکت بیودارویی سیناژن طراحی شده است. این مجموعه از دو حجم مجزا و در عینحال متصل تشکیل شده: یک ساختمان آجری گرم، دنج و قهوهای رنگ به عنوان بخش اداری با باغچههای کوچک داخلی برای هر دفتر و ساختمان دوم، که با سطح طرحدار سفید، به بخش تولیدی اختصاص دارد. این دو حجم با پلهای پیادهروی متفاوت در قسمتهای مختلف دو ساختمان به یکدیگر متصل شدهاند. چالش این پروژه طراحی کارخانهای متشکل از فضاها و عملکردهای مختلف درهمتنیده بود. این کارکردها شامل فضاهای تولیدی، انباری، امکانات فنی، فضاهای اداری، دفاتر و آزمایشگاه ها میشد؛ این فضاها باید در مجموعهای از حجمهای مختلف باز، بسته و نیمهبسته ادغام میشدند. راهحل درنظرگرفتهشده برای حل این چالش، این بود که سه تودهی مختلف را با سه نقش عملکردی متفاوت پیوند دهیم: یک توده برای امکانات فنی، یک توده برای فضاهای تولید، عملکردهای حمایتی و انبارها، و در نهایت یک توده شامل آزمایشگاهها، دفاتر و عملکردهای اداری.
این تودهها بعدها توسعه یافتند. تاسیسات و تودههای تولیدی به صورت یک مکعب سفید بزرگ با پوستهای نیمهشفاف طراحی شدند. انبوه کارکردهای اداری بر روی یک مکعب شیشهای قرار داشت و با سقف بلندش لابی را شکل میداد. سپس یک حجم آجری ظریف روی مکعب شیشهای قرار گرفت و فضاهای باز سبزی برای کارمندان و کارگران ایجاد کرد تا در آن از سرسبزی درختان مرتفع مجتمع لذت ببرند.
نام پروژه: ساختمان اداری و سایت تولیدی شرکت دارویی سیناژن
عملکرد: اداری-تجاری
معماران: ساناز قائممقامی، مجتبی محمدظاهری
موقعیت قرارگیری: ایران، کرج، سیمیندشت
مساحت ساختهشده: 20177 مترمربع
کارفرما: دکتر حامدیفر
تیم طراحی: ندا شاهجویی، مهیار جاویدان، فرزانه نوروزی، نیلوفر مرادی، پرتو هدایتی، آراز اسماعیلی، کامیار صلواتی
طراحی سازه: داوود زارعی
مهندس مکانیک: علیرضا فرساد
مهندس الکترونیک: محسن نعمتی
مدیر اجرا: آرش لاهوتی
مصالح: آجر، فلز، استرچ متال
عکاس: آیدین شاهی
وبسایت: www.modaam.com
ایمیل: info@modaam.com
اینستاگرام: modaam.architect
CinnaGen Pharmaceutical Factory and Headquarters, Sanaz Ghaemmaghami, Mojtaba M. Zaheri
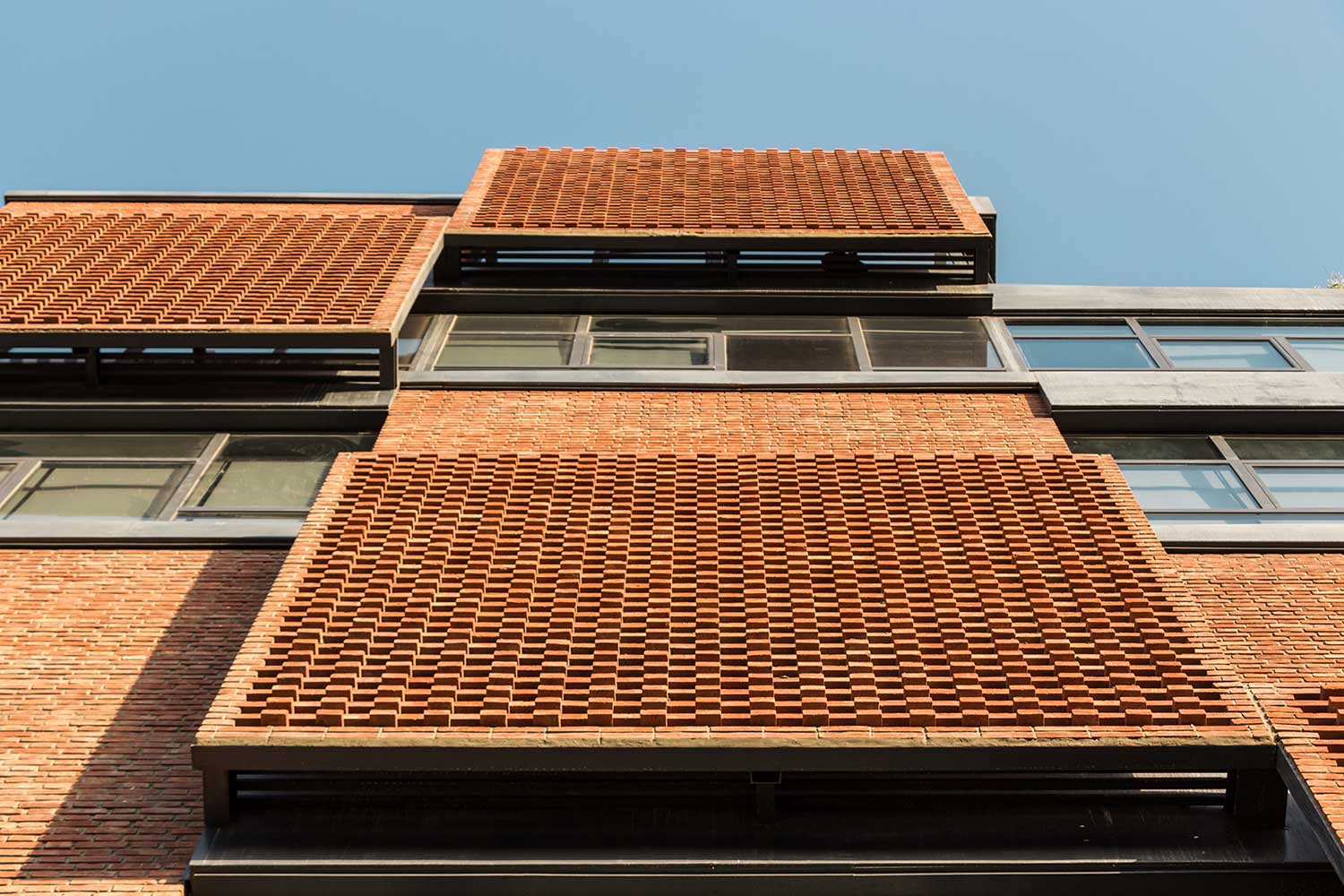
Project Name: CinnaGen Pharmaceutical Factory and Headquarters
Function: Official-commercial
Architects: Sanaz Ghaemmaghami, Mojtaba M. Zaheri
Location: Simindasht, Karaj, Iran
Built Area: 20177 m2
Client: Dr. Hamedifar
Architectural Design Team: Neda Shahjouie, Mahyar Javidan, Farzeneh Norouzi, Niloofar Moradi, Parto Hedayati, Araz Esmaeili, Kamyar Salavati
Structure Design: Davood Zarei
Mechanical Engineer: Alireza Farsad
Electrical Engineer: Mohsen Nemati
Mechanical Engineer: Mohsen Nemati
Executive Manager: Arash Lahooti
Material: Brick, Metal, Stretch Metal
Photographer: Aidin Shahi
Website: www.modaam.com
Email: info@modaam.com
Instagram: modaam.architect
With a total built area of 20000 square meters, this dual complex was designed to serve the needs of Cinnagen biopharmaceutical company headquarters. The complex consists of two separate yet attached volumes: a warm, cozy, brownish brick building as the administrative zone with its inner small gardens for each office, and a second building dedicated to the production zone with its white patterned surface. These two volumes are connected to each other with different pedestrian bridges in different parts of the two buildings. The challenge in this project was to design a factory consisting different interwoven spaces and functions. These functions included production spaces, storage, technical facilities, administrative spaces, offices, and labs. They had to be integrated in a complex of different open, closed, and semi-closed volumes. The solution was to link three different masses with three different functional roles: a mass for the technical facilities, a mass for production spaces, supportive functions, and storages, and finally a mass including labs, offices and administrative functions.
These masses were later developed. The facilities and production masses were designed as a huge white cube with a semi-transparent skin. The mass of administrative and office functions was located on a glass cube, shaping the lobby with its high ceiling. A delicate brick volume was later put on the glass cube, creating green open spaces for the employees and workers to breath and enjoy the greenery of the elevated trees of the complex.

