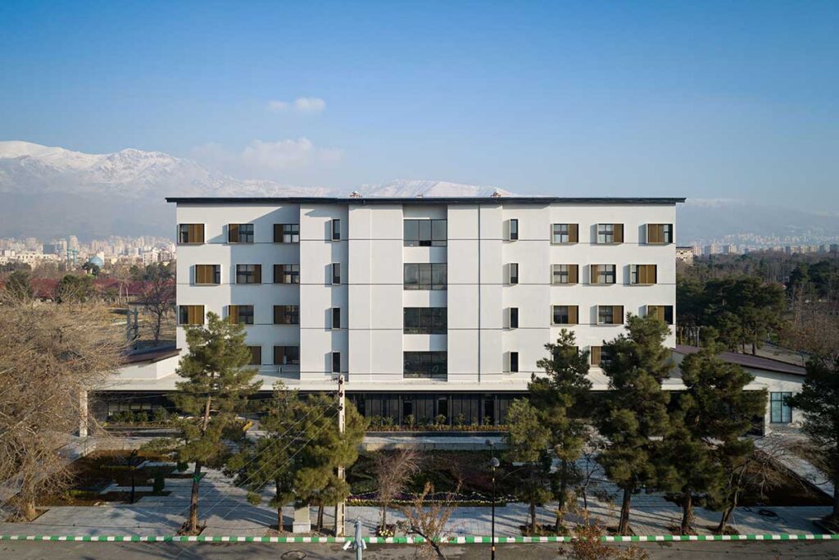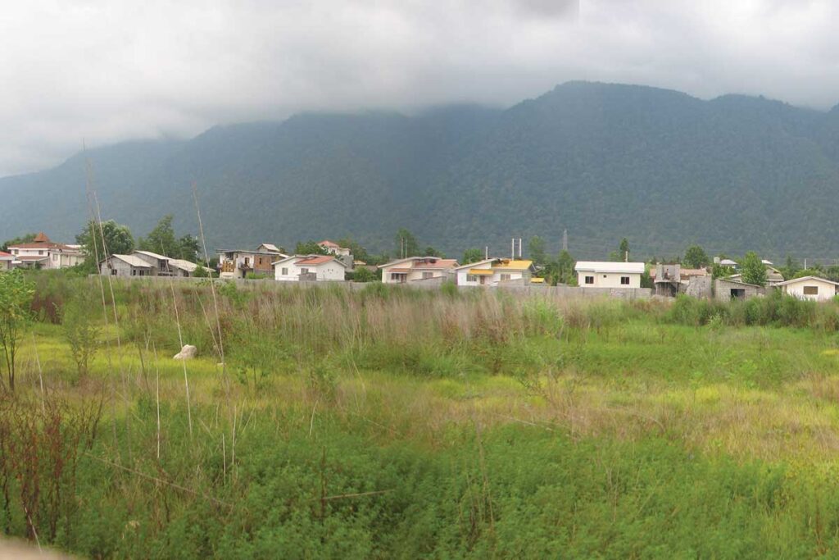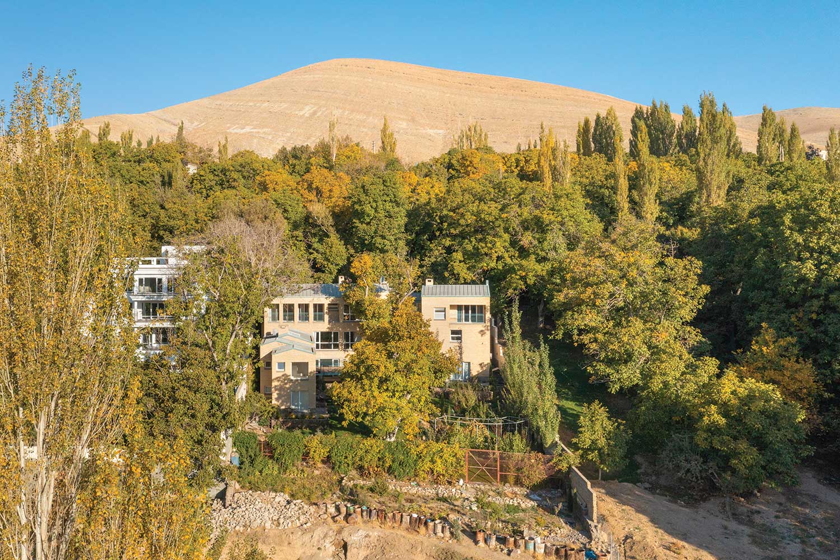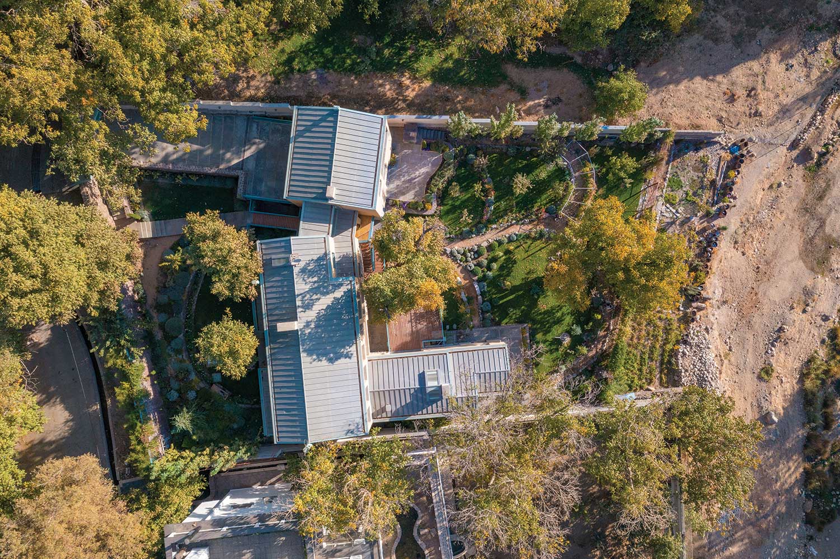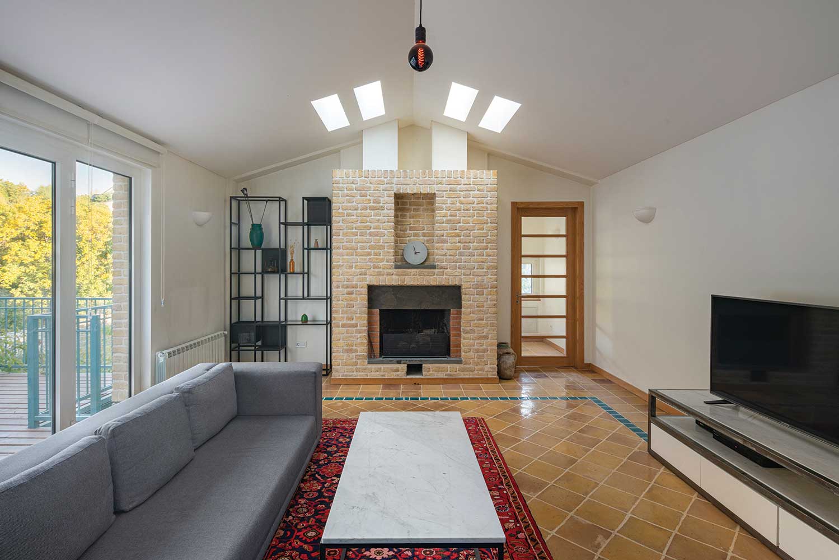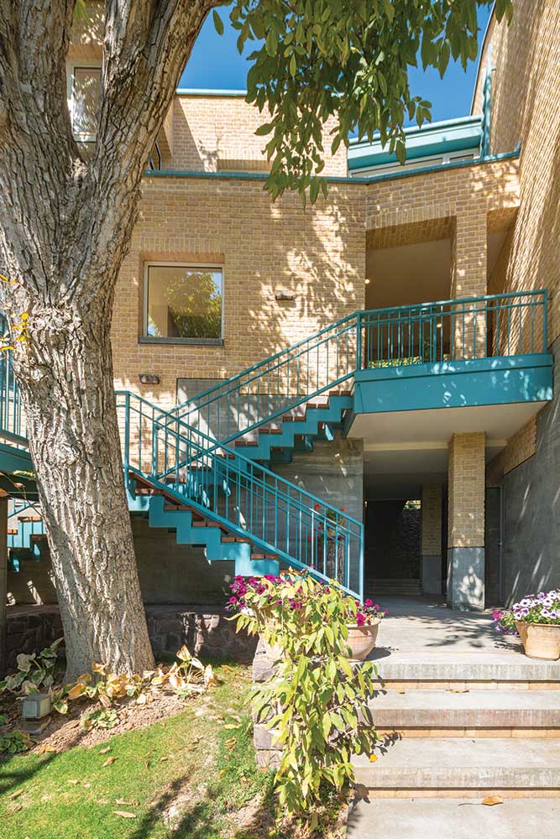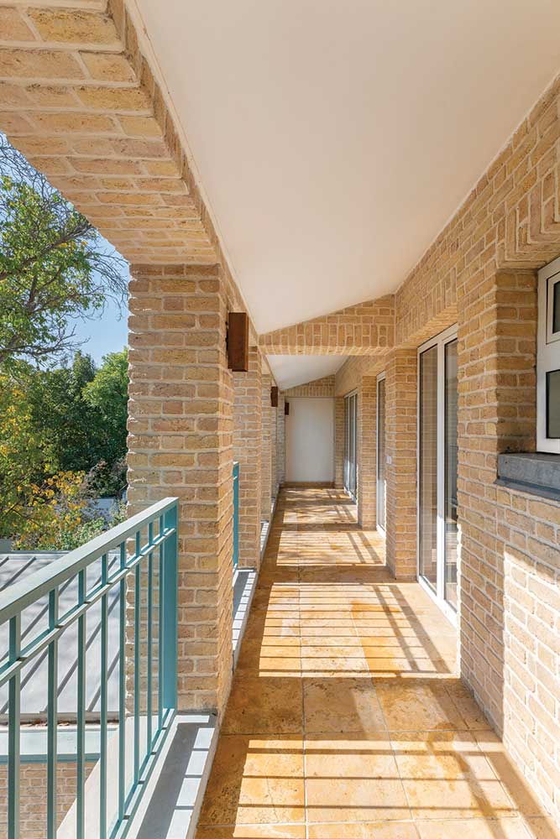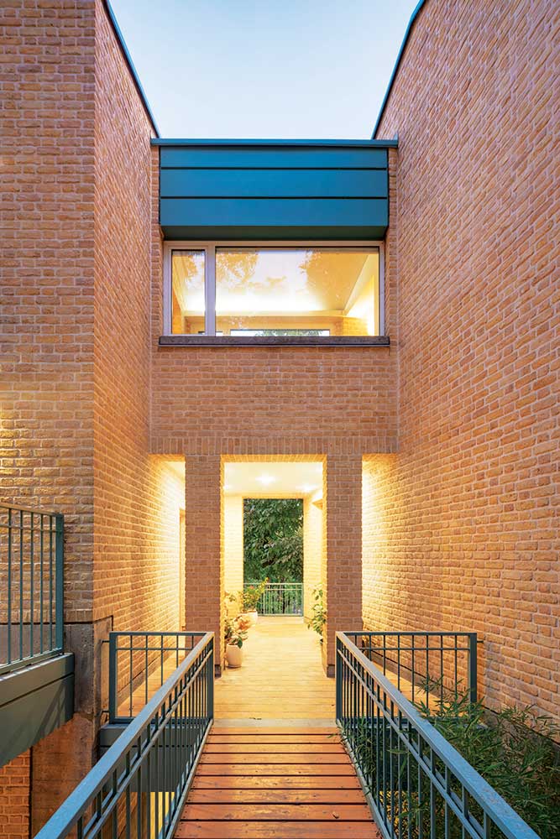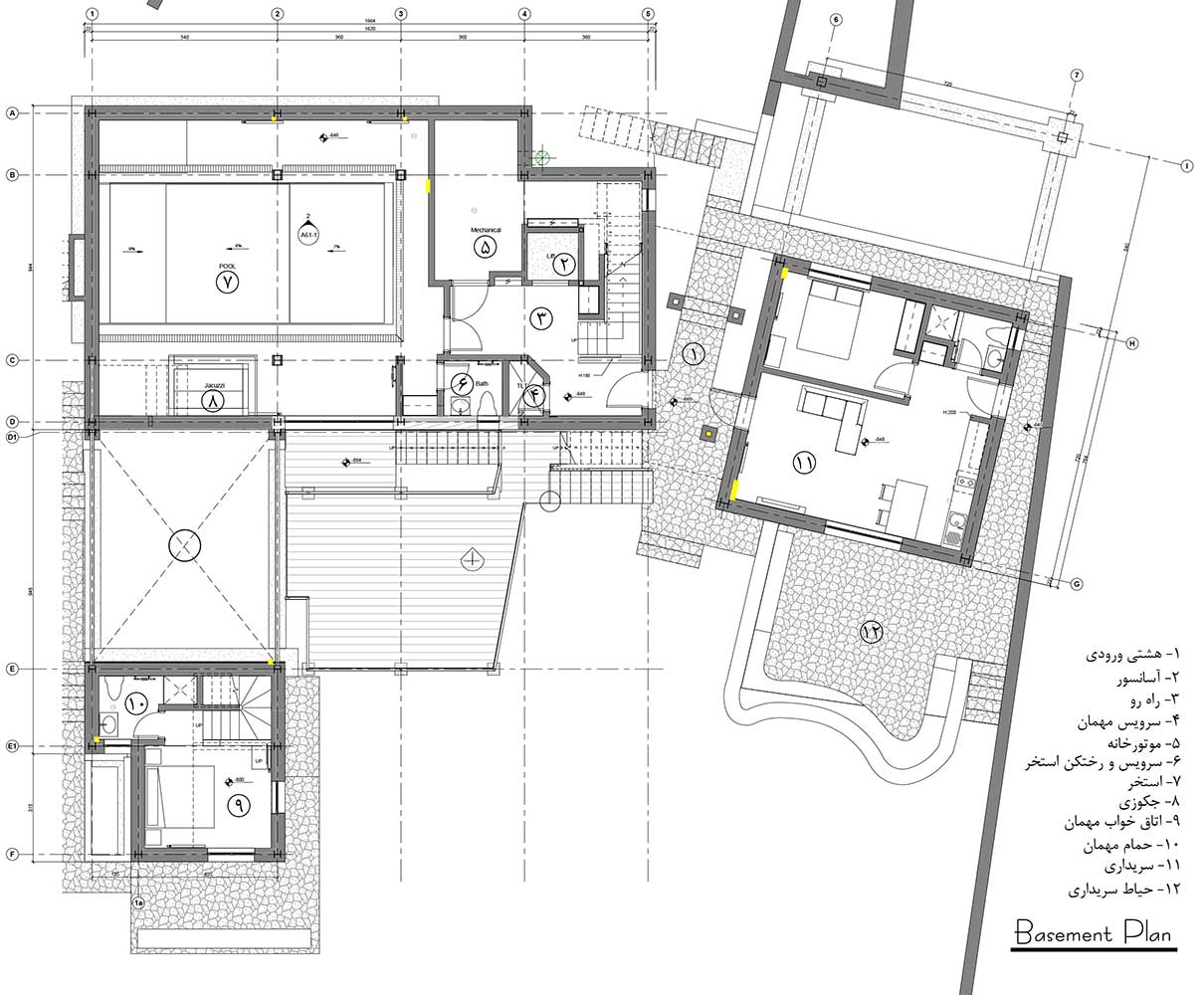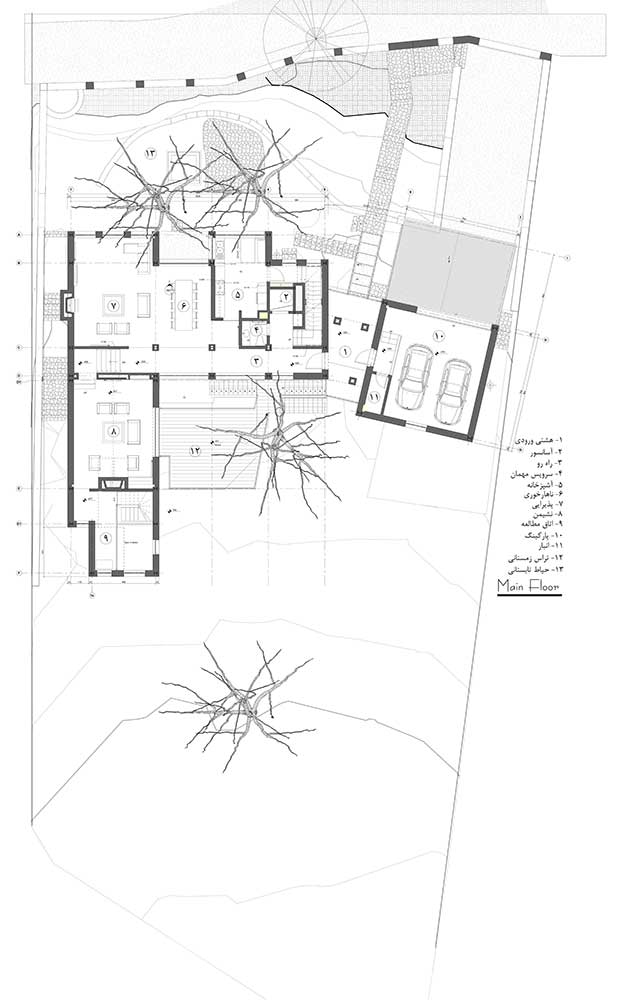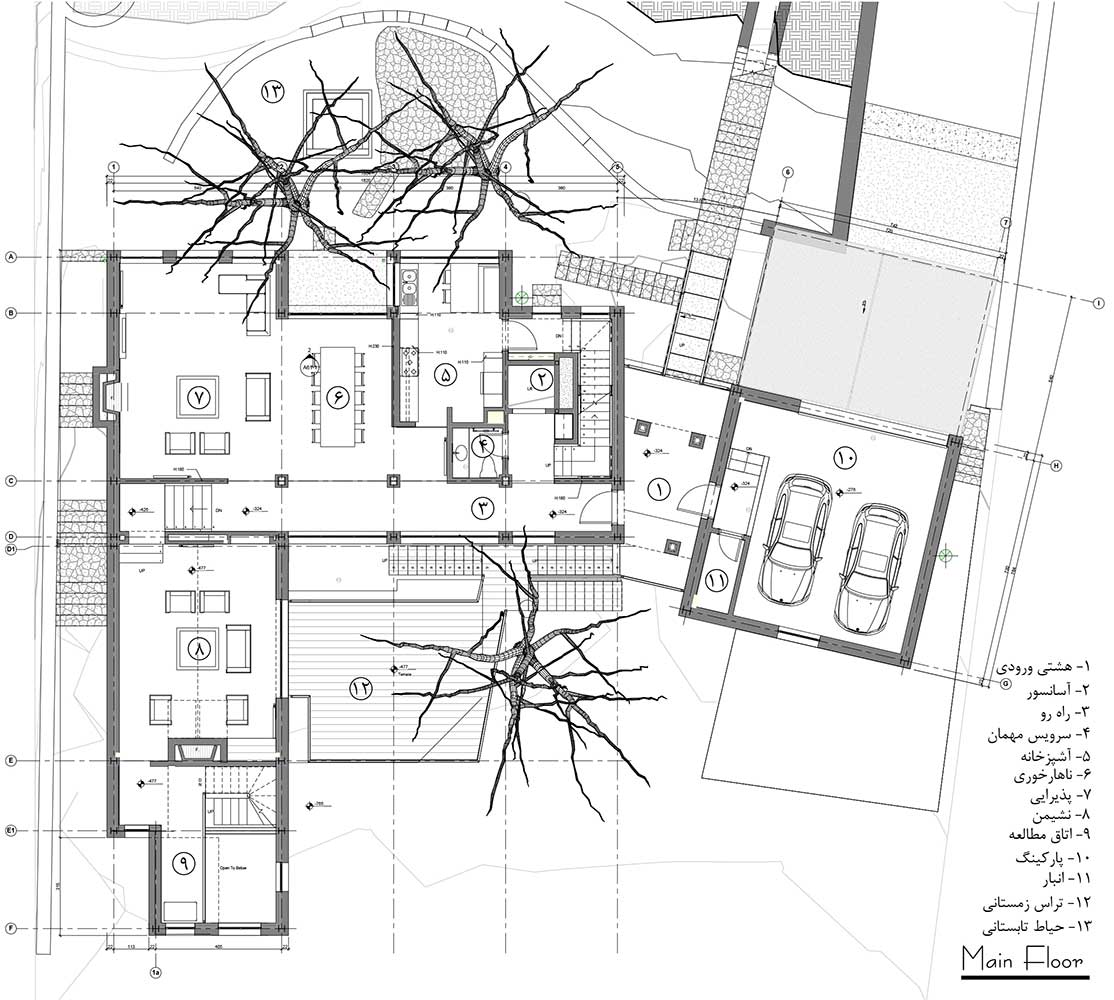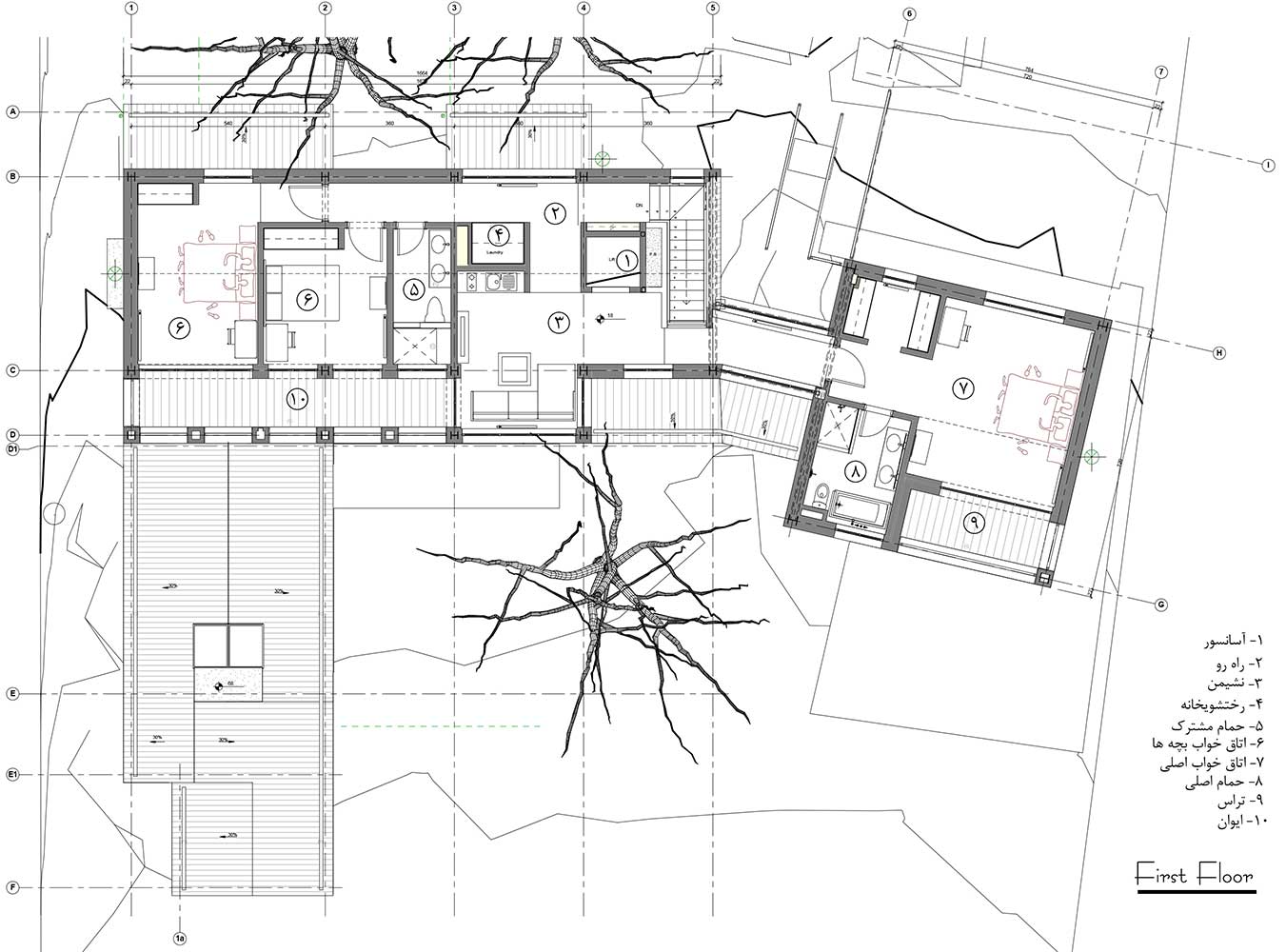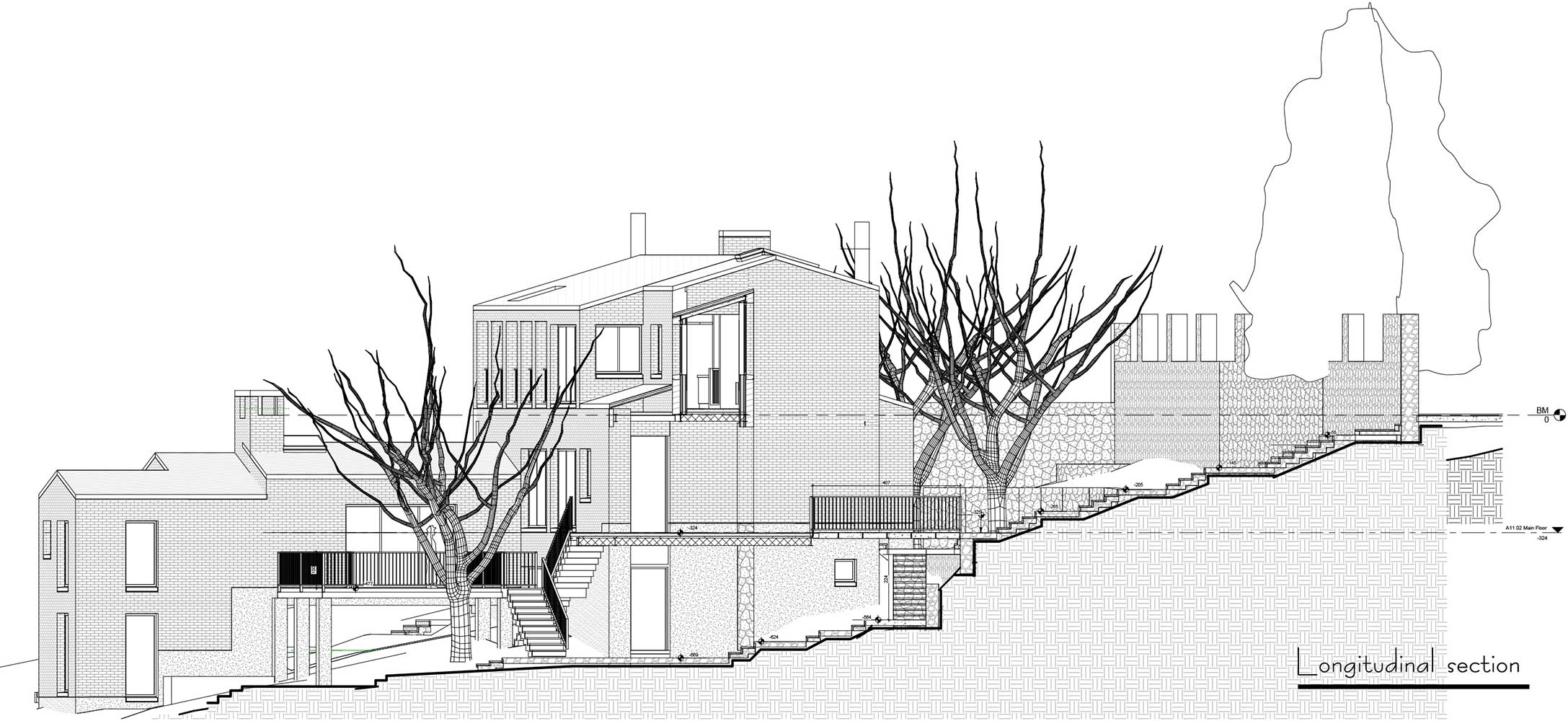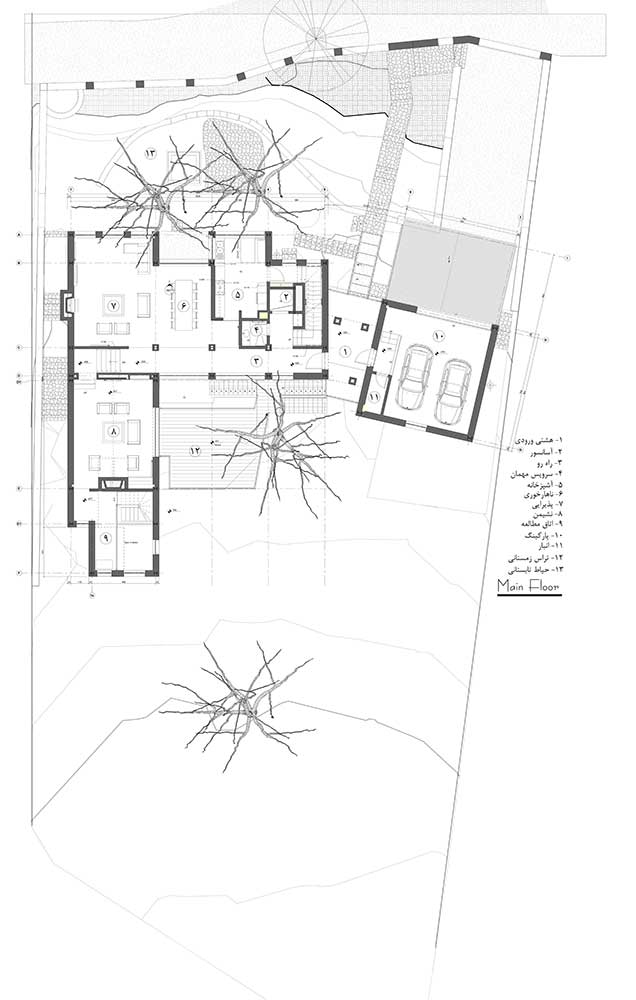ویلای دماوند، اثر فرامرز شریفی
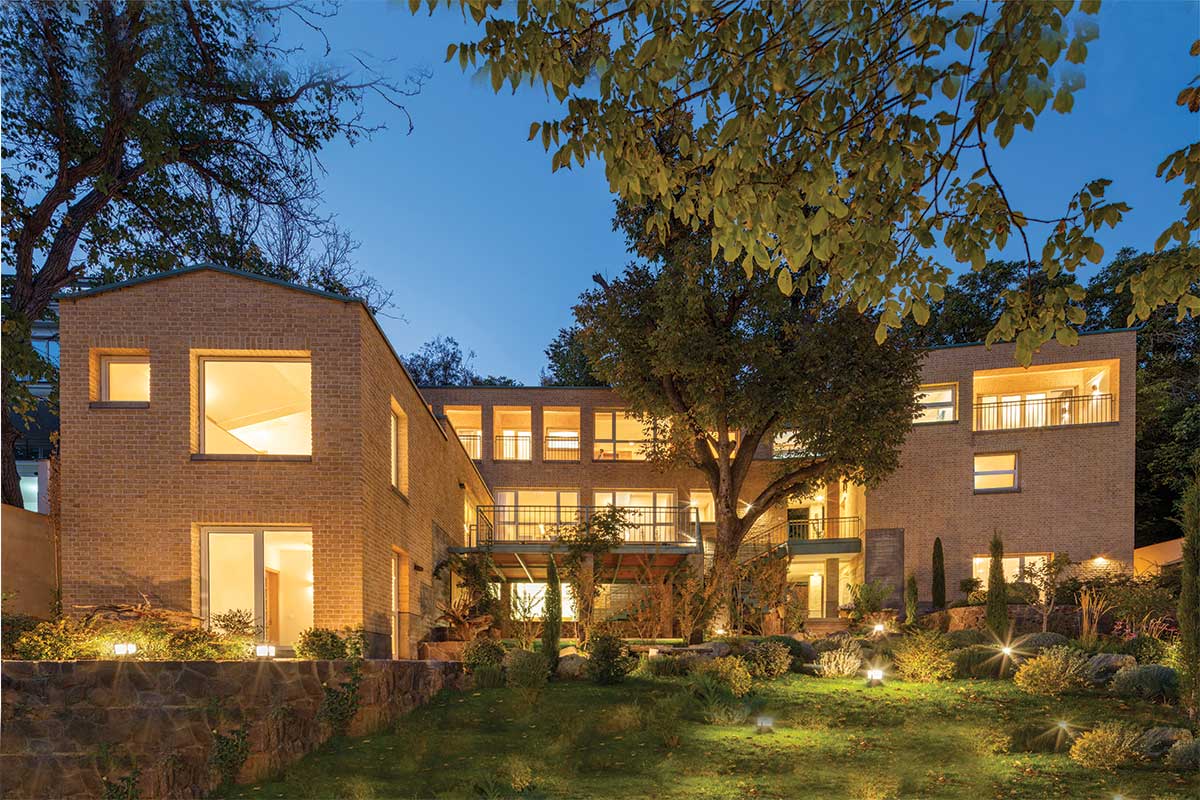

زمین شیبدار محصور شده در باغهای گردوی محلهی ولیران دماوند که از سمت جنوب مشرف به رودخانه و دسترسی اصلی آن از کوچهای از شمال با دید وسیعی به تپهها و باغهای جنوب و شمال، زمینی ایدهآل برای معمار بود تا برای تامین خواستههای اولیهی کارفرما خانهای برای زندگی خلق کند. به دلیل موازی نبودن اضلاع طولی زمین، بنا از دو حجم جدا تشکیل شده که هرکدام با توجه به دید و نور بهینه، تقریبا موازی با آن ضلع، بنا شده است. کشیدگی زمین در جهت جنوب شرق به شمال غرب میباشد و کشیدگی اصلی بنا در جهت شمال شرق به جنوب غرب میباشد.
حجم شرقی متشکل از پارکینگ در همکف، اتاقخواب اصلی در بالا و سرایداری در زیرزمین، از طریق پلی به حجم غربی متصل شده که شامل: هشتی ورودی، آشپزخانه، ناهارخوری و سالن در همکف و اتاقهای خواب و ایوان و نشمین در بالا و همچنین موتورخانه و مجموعهی استخر در زیرزمین میباشد. به علت شیبدار بودن زمین، زیرزمین از جنوب همتراز حیاط میباشد.
دسترسی زیرزمین به همکف از سه طریق تامین شده: پلکان داخلی از راهروی زیرزمین به آشپزخانه، پلکان خارجی از حیاط به هشتی ورودی و پلهی داخلی اتاق مهمان که به نیمطبقهی نشیمن منتهی میشود. فضای نشیمن در میان طبقهای میان سالن و اتاق مهمان و در کشیدگی شمالی-جنوبی قرار گرفته است. اتاق مهمان در جنوبیترین قسمت بنا به خوبی توسط سقف بلند و نشمین، از فضای اصلی خانه جدا شده و همچنین دسترسی مستقلی به حیاط جنوبی دارد.
جهتگیری ساختمان در جهت شرقی–غربی باعث تقسیم محوطه به دو حیاط تابستاننشین (حیاط شمالی) که به آشپزخانه و ناهارخوری دسترسی دارد و زمستاننشین (حیاط جنوبی) که به نشیمن و استخر دسترسی دارد، شده است.
از کیفیتهای جهتگیری حجمها و نحوهی قرارگیری بنا در شیب زمین؛ عدم وجود بنبست در محوطه و دسترسی از تمام نقاط زمین به بیشتر فضاهای داخلی مورد نیاز میباشد.
کتاب سال معماری معاصر ایران، 1400
________________________________
معماری
________________________________
نام پروژه: ویلای دماوند / عملکرد: مسکونی / دفتر طراحی: دفتر معماری فرامرز شریفی / معمار: فرامرز شریفی / همکاران طراحی: حمید باقری / طراحی و معماری داخلی: حمید باقری کارفرما: حسین ذوالقدری / مجری: مرحوم ابوالقاسم روشندل / نورپردازی: استودیو هور / مهندس برق: بهزاد محمودیان / مهندس تاسیسات: رازمیک ظریفیان / نوع تاسیسات: موتورخانه مرکزی / مهندس سازه: کوروس اطاعتی / نوع سازه: فلزی / طراحی فضای سبز: حمید شاهسون / آدرس پروژه: دماوند، ولیران / مساحت زمین: 1600 مترمربع / زیربنا: 700 مترمربع/ تاریخ شروع و تاریخ پایان ساخت: 1397-1395
عکاس پروژه: استودیو دید
وبسایت: www.faramarzsharifi.com
Damavand Villa, Faramarz Sharifi
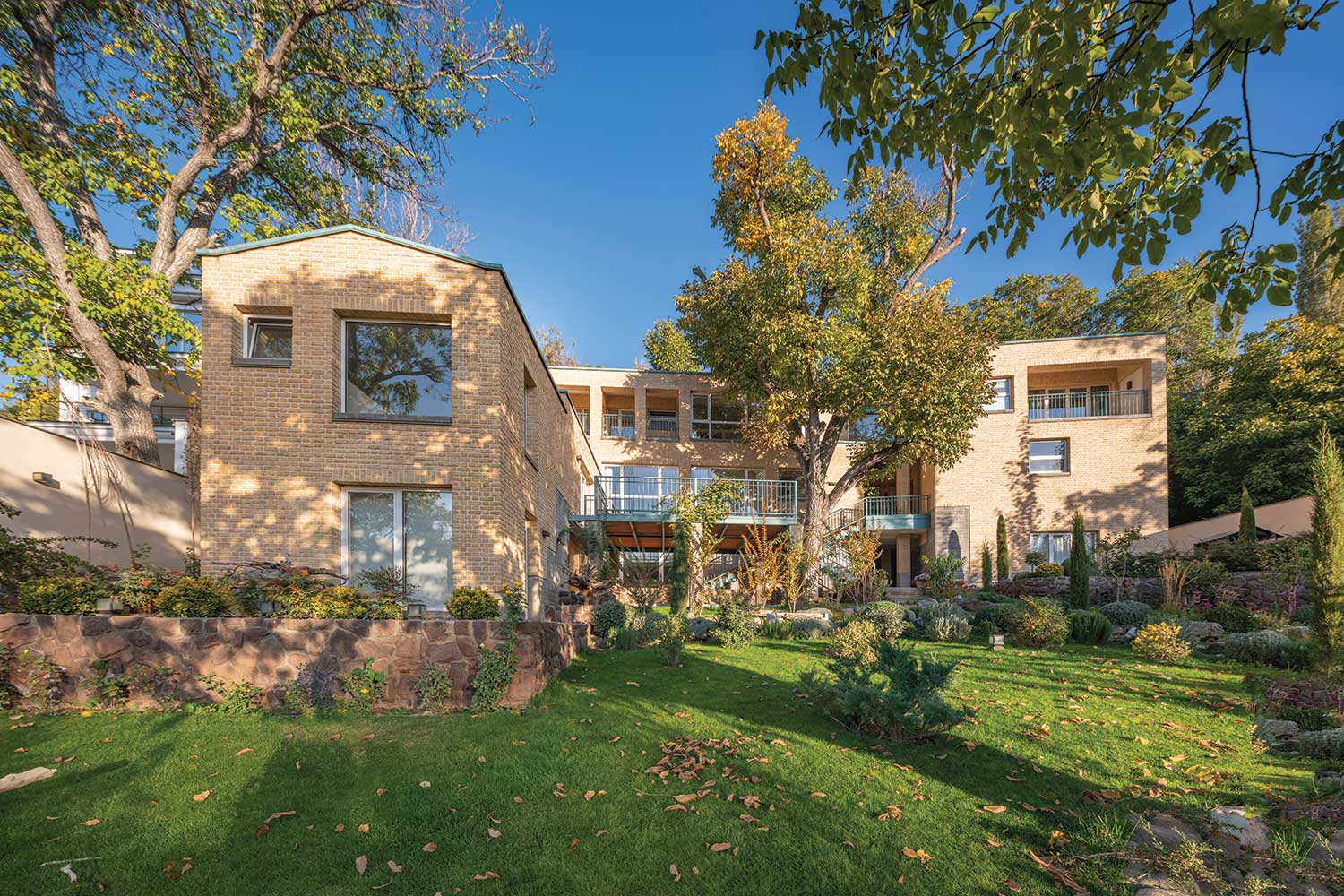
Project Name: Damavand Villa / Office: Faramarz Sharifi & Associates Lead Architect: Faramarz Sharifi / Design Team: Hamid Bagheri / Interior Design: Hamid Bagheri / Client: Hossein Zolghadr / Executive Engineer: Abolghasem Roshandel Lighting: Hoor Studio Design / Mechanical Installations Engineer: Razmik Zarifian Mechanical Structure: Central Mechanical Room / Structural Engineer: Kouros Ettati / Structure: Steel / Landscape Design: Hamid Shahsavan / Location: Valiran, Damavand / Total Land Area: 1600 sqm / Area of Construction: 700 sqm / Date: 2016-2018
Photographer: Deed Studio
Website: www.faramarzsharifi.com
The land is enclosed by walnut orchards of Valiran in Damavand which overlooks a river from the south and has its main access from an alley that provides spectacular view of southern and northern foothills and gardens. All of these features gave the best opportunity to the architect to create a house for living in an ideal location.
Due to the non-parallel length of the longitudinal sides of the land, the building is divided into two volumes, each of which (based on the light and the view) is built parallel to a side. The longest side of the land is from southeast to northwest; therefore, the main length of the building is from northeast to southwest.
The east volume of the residence consists of parking on the ground floor, the master bedroom above and the caretaker’s room in the basement – connected to the western volume through a bridge, which includes: the entrance porch, kitchen, dining room and hall on the ground floor, with the bedrooms, porch and living room above, as well as the utility room and a pool complex in the basement. Due to the sloping ground, the basement is level with the yard from the south. The basement access to the ground floor is provided in three ways: First, the internal staircase leads from the basement corridor to the kitchen. Second, the external staircase from the courtyard leads to the entrance porch. Finally, the internal staircase to the guest room leads to the split-level of the living room. The living room is located between the hall and the guest room on the north-south extension. Having an individual access to the southern courtyard, the guest room in the southernmost part of the building is well separated from the main space of the building by a high roof and living room.
The orientation of the building in the east-west direction divides the area into two summer courtyards (north courtyard) which has access to the kitchen and dining area and a winter space (south courtyard) which has access to the living room and swimming pool.
Due to the qualities of the orientation of the volumes, location of the building, lack of dead ends in the space, access to all interior spaces from all parts of the land is required.

