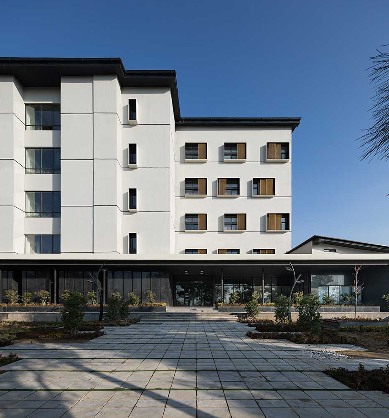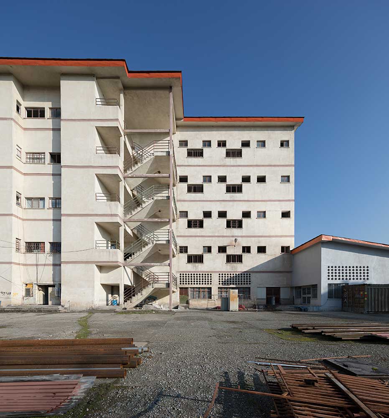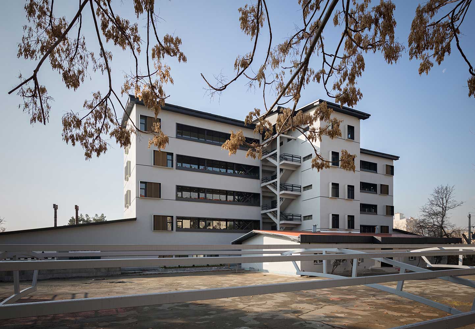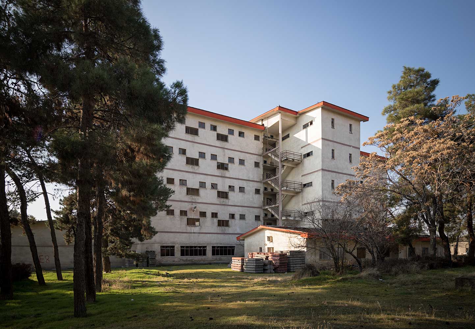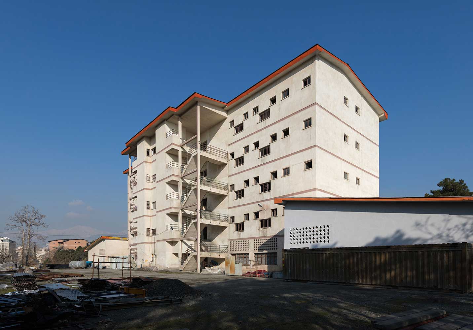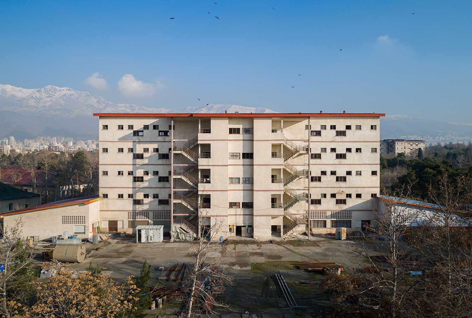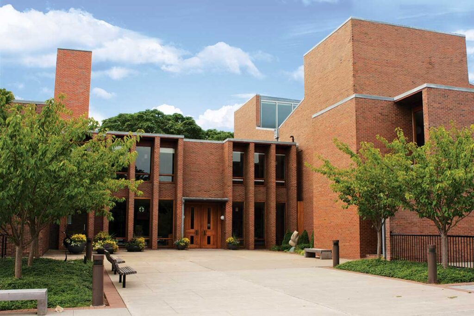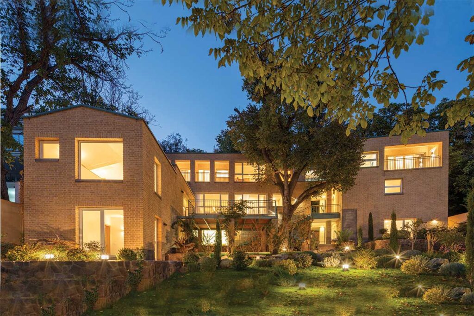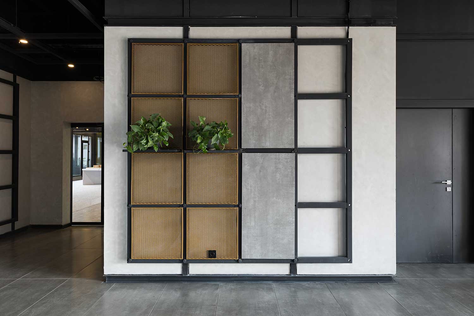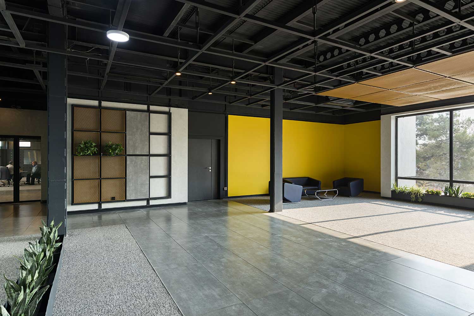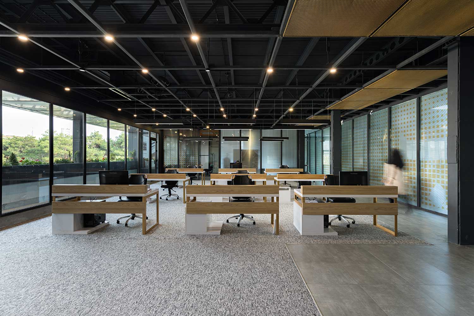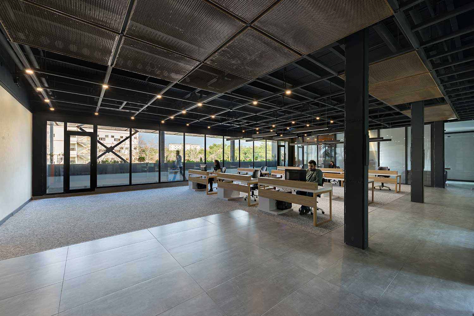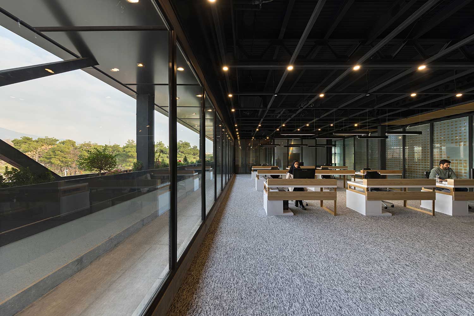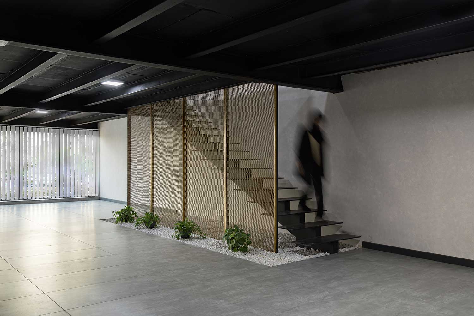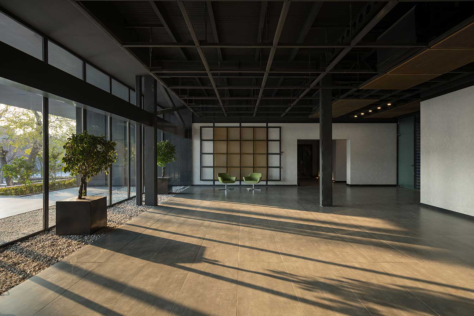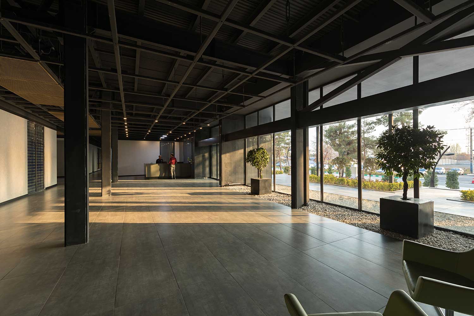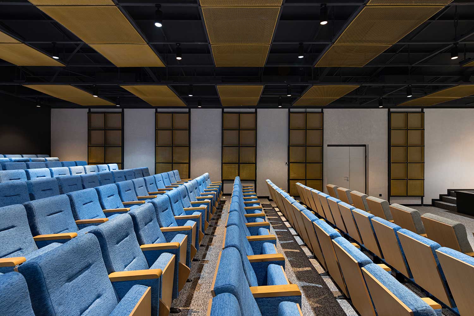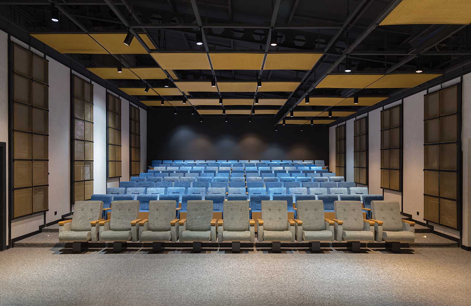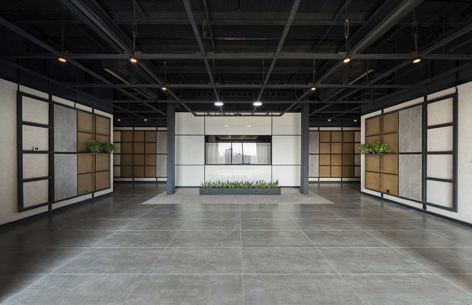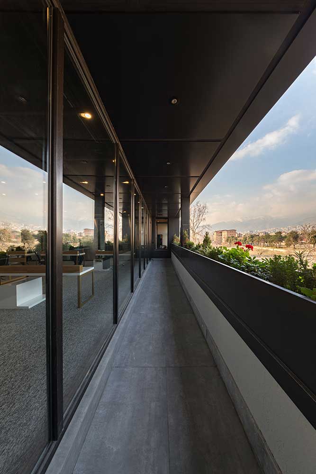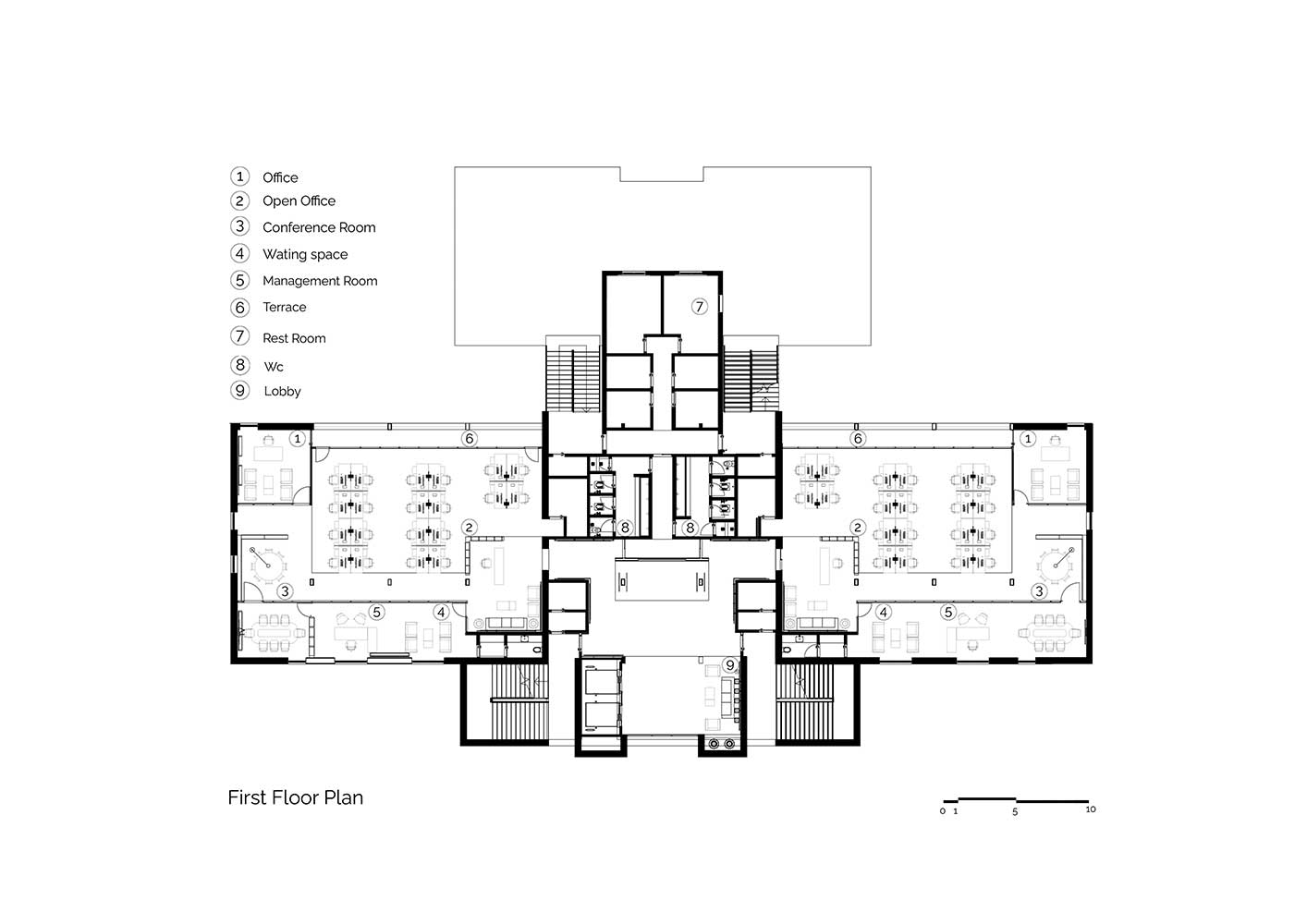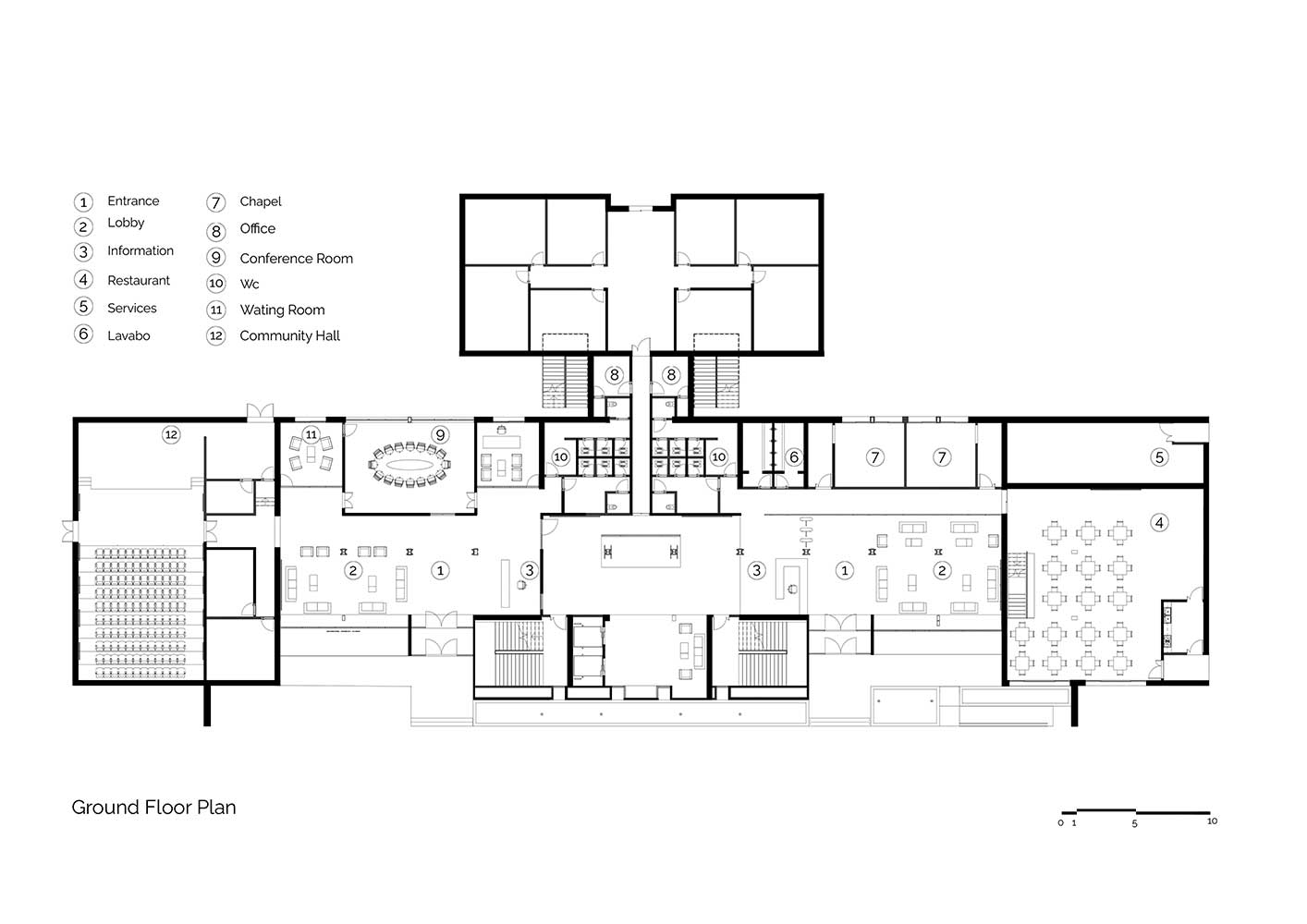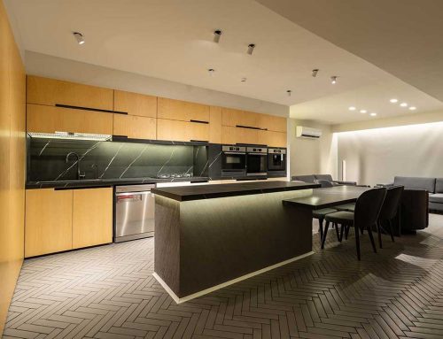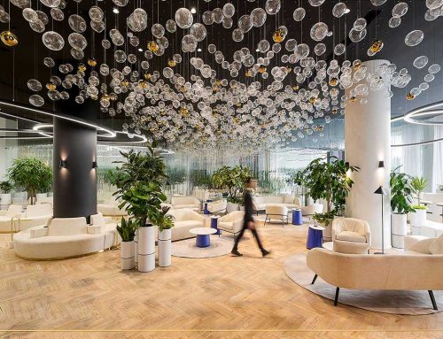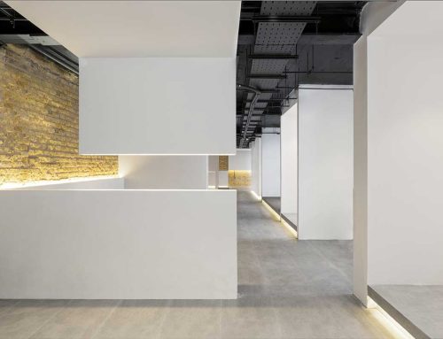ساختمان شرکت اسپادانا، اثر علیرضا شهلائی، سید محمدعلی موسوی، حسین شریفی، سپیده فرنیا
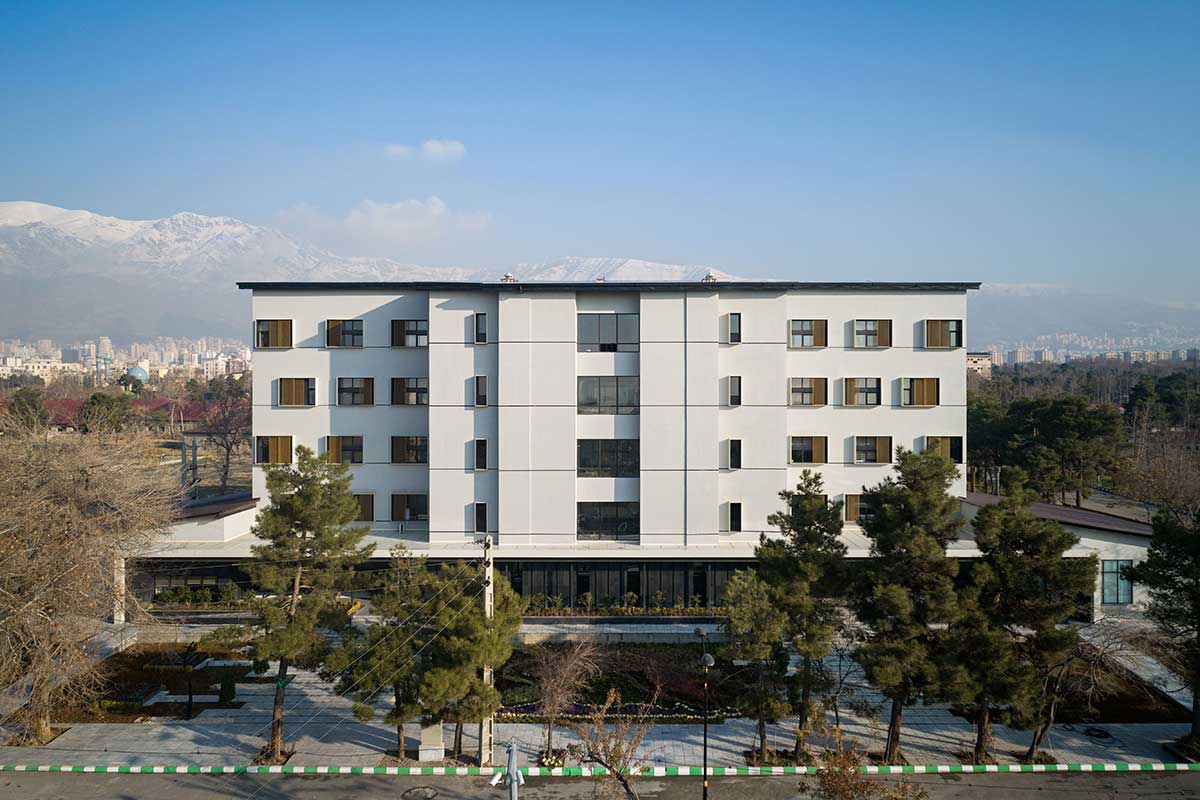
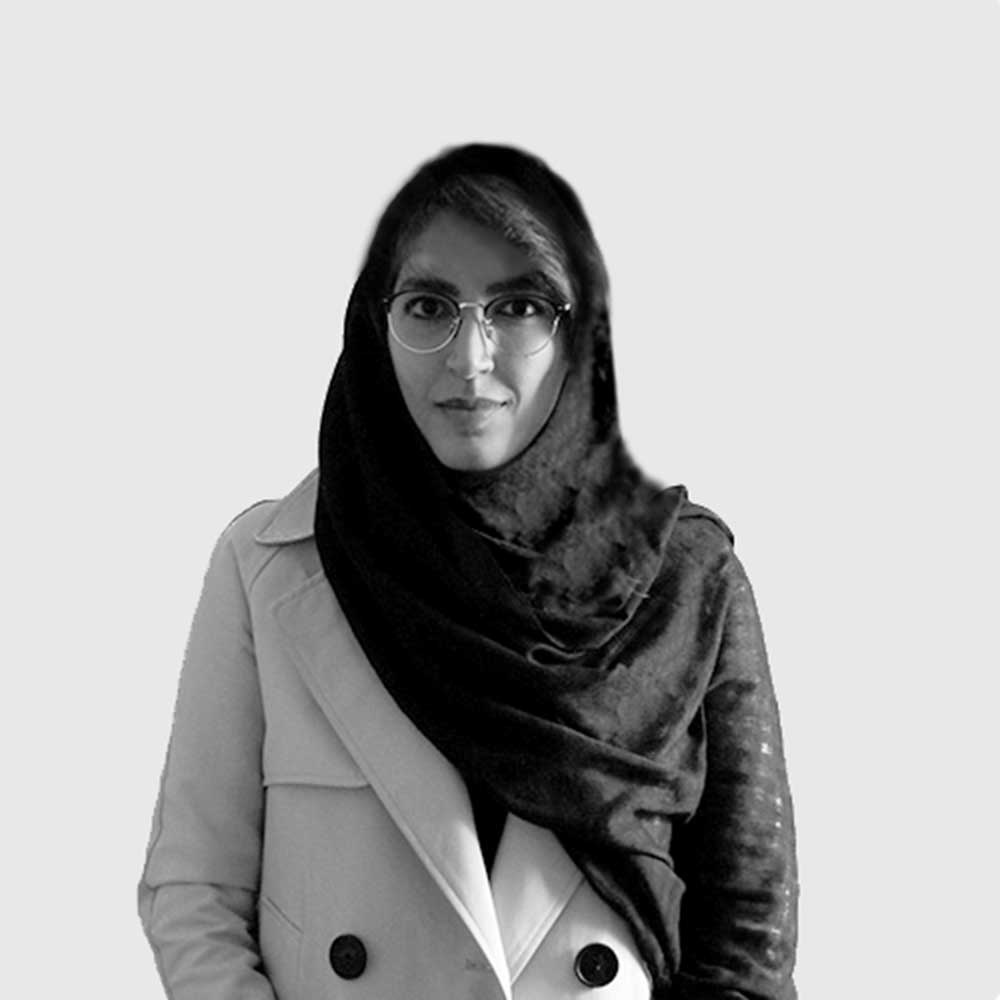
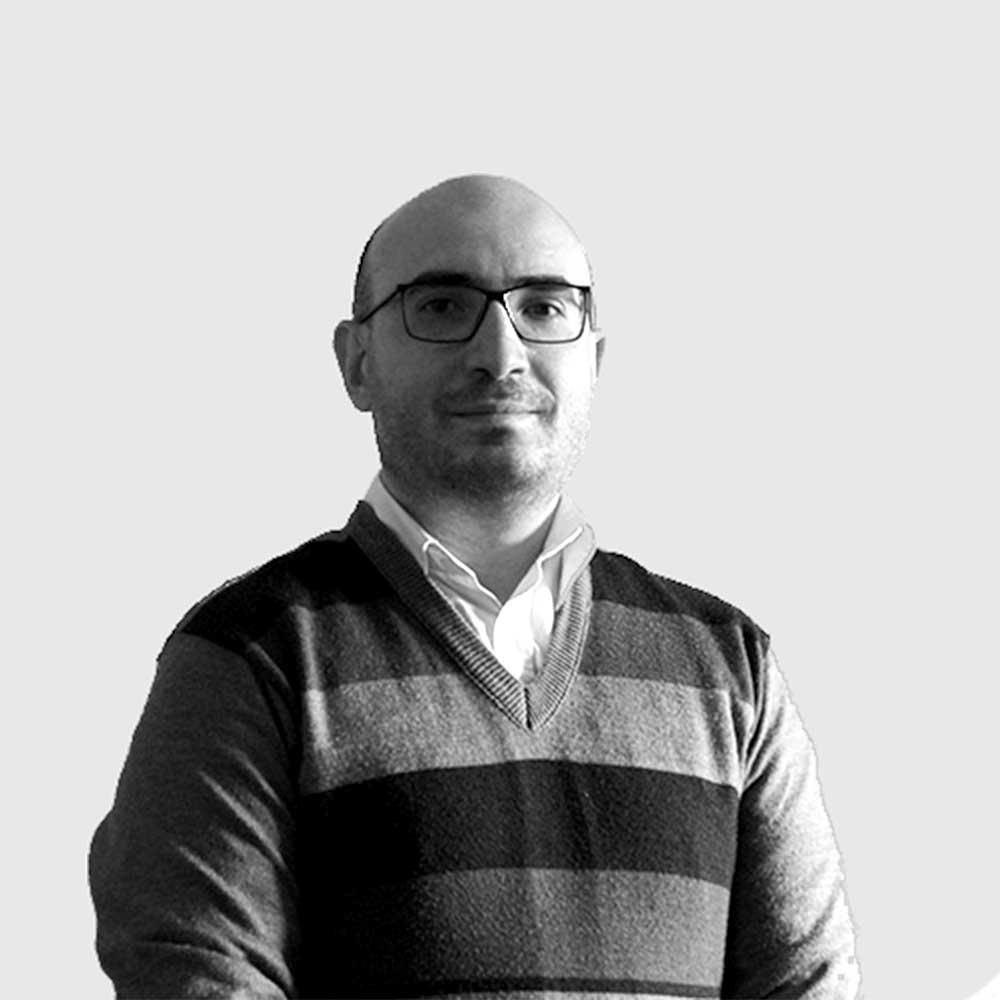
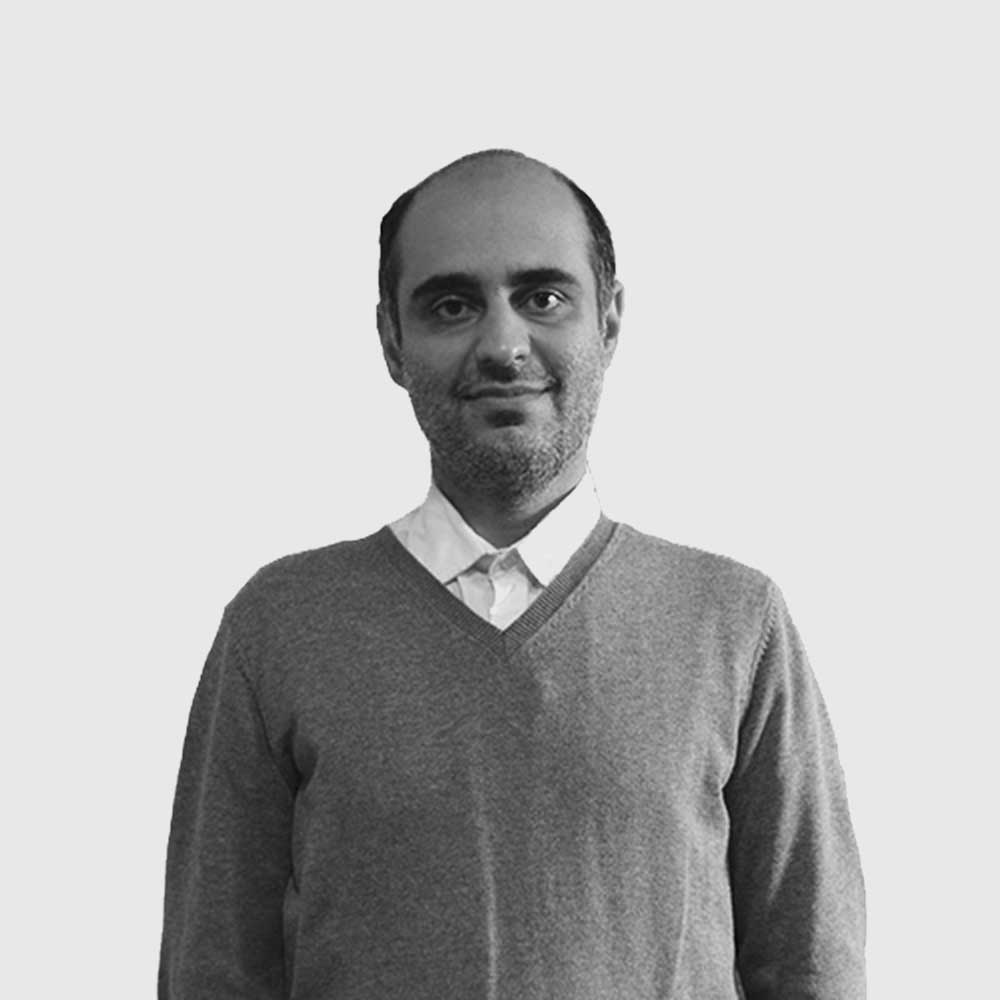
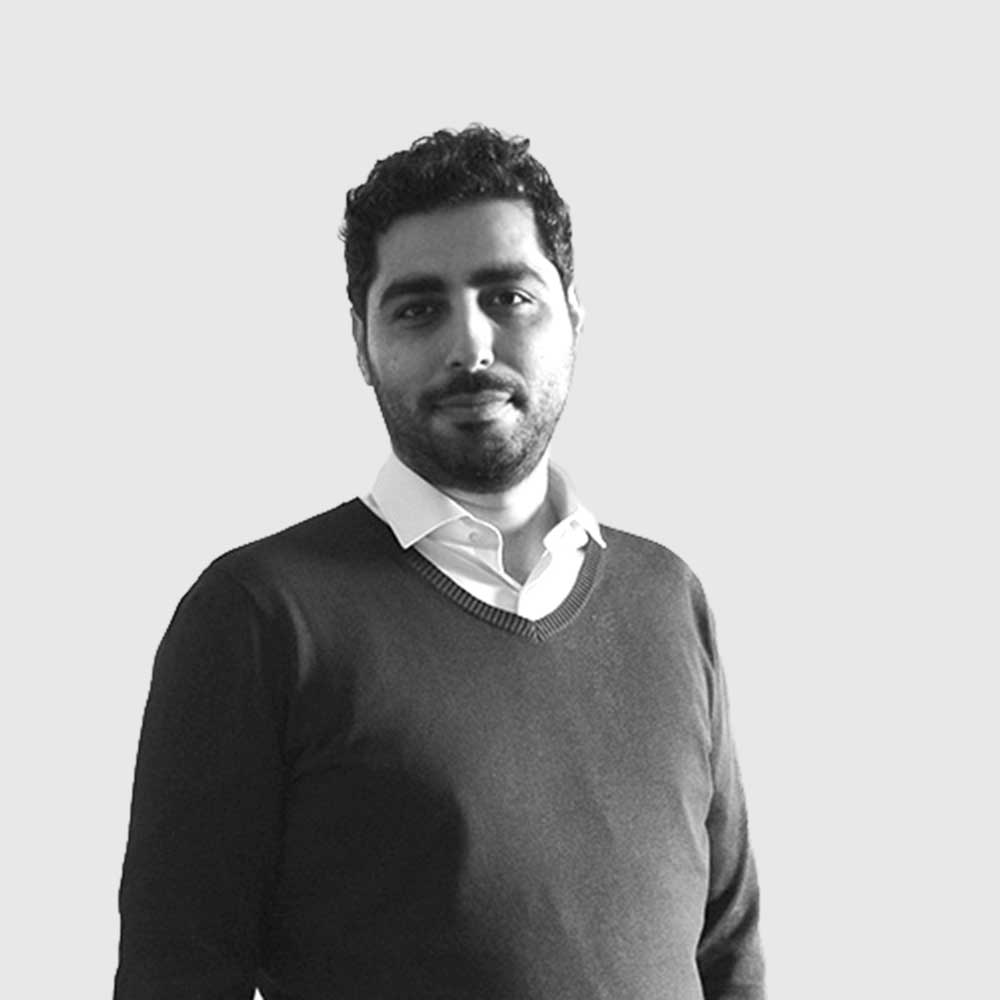
چالش اصلی در این طرح، باززندهسازی بنای نظامی و تبدیل آن به یک کاربری منعطف شهری است که در درازمدت بتواند پاسخگوی نیازهای مختلف جامعه بوده و با گذر زمان با نیازهای بهرهبرداران تطبیق پیدا کرده و بقای خود را به عنوان یادگاری از سیر تکامل شهر و رویکردهای مختلف شهرسازی تضمین کند. به همین دلیل، انعطافپذیری، دغدغهی اصلی این طرح بوده و اختصاص یک کاربری دقیق و تعریفشده با چیدمان کاملا مشخص و برنامه فیزیکی از پیش تعریف شده، پایداری و بقای ساختمان را مورد تزلزل قرار میداد. از این رو، ایجاد طرحی که قابلیتهای مختلف معماری، تاسیساتی و زیرساخت را در اختیار بهرهبردار قرار دهد، مورد توجه قرار گرفت.
ایجاد یک شبکهی منظم از ناودانیهای فولادی روی دیوارها و سقفها، ایدهی اصلی طرح را تشکیل میدهد؛ این شبکه بستری ایجاد میکند تا با حفظ ساختار اصلی بنا، کیفیتهای مختلف معماری خلق شده و تاسسیسات زیربنایی بدون ایجاد ناهماهنگی بصری آزادانه در فضا جای داده شوند. از این شبکهی فلزی در سقف به عنوان سینی کابل برای عبور کابلهای شبکه، برق اضطراری و نرمال، تلفن و روشنایی استفاده شده است.
همچنین چارچوبهای فولادی، زیرساختی برای نصب منظم چراغهای نقطهای و خطی ایجاد کرده است. همین شبکهی فلزی بستری برای نصب پنلهای مختلف تزئینی در سقف ایجاد کرده است تا با تغییر در ارتفاع و اضافه کردن رنگ و بافت، فضاهای مختلف تعریف گردند. حضور این شبکه روی دیوارها نیز بستری برای نصب عناصر متنوع ایجاد کرده و در فضاهای مختلف بسته به کاربری آنها عناصر معماری چون شلف، کمد، قفسه، گلدان و پنلهای تزئینی روی آن نصب شده است؛ همچنین از این شبکه به عنوان بستری جهت عبور لولههای تاسیساتی و الکتریکی و نصب پریزها و ترموستاتها و… استفاده شده است.
نوآوری و مزایای پروژه:
در این بازسازی تلاش شده تا تنها با بسط یک ایدهی واحد (شبکههای فلزی مدولار)، تمامی نیازهای پروژه اعم از نیازهای فنی و بصری پاسخ داده شود و فضای پویا و منعطف خلق گردد که در هر زمان با تغییرات نیازهای بهرهبردار تطبیق یافته و بدون نیاز به تخریب یا تغییر، کاربریهای مختلف را در خود جای دهد.
ایجاد ساختاری شفاف و خوانا، چه در سطح چیدمان و الگوهای فضایی و چه در سطح جزئیات معماری از ویژگیهای این پروژه است. این ساختار منظم و مدولار، فضایی ایجاد کرده است که نه تنها خشک و تکراری نیست، بلکه سرشار از تنوع، پویایی و سرزندگی است. ما باززندهسازی آسایشگاه سربازان را به عنوان قسمتی از طرح جامع ادغام این محوطه با بافت شهر و به عنوان جایگزینی در مقابل طرحهایی که در پی از بین بردن عناصر تاریخی سایت بودند پیشنهاد کردیم.
پادگان 06 پاسداران بخشی از محوطهی تاریخی سلطنتآباد است؛ در دوران پهلوی این بخش از مجموعه تبدیل به پادگان ارتش گارد شده و در دوران پس از انقلاب به عنوان پادگان آموزشی مورد استفاده قرار گرفت.
کتاب سال معماری معاصر ایران، 1400
________________________________
نام پروژه: ساختمان شرکت اسپادانا / عملکرد: ساختمان اداری / دفتر طراحی: مهندسین مشاور طرح و توسعه نارون / معماران: علیرضا شهلائی، سید محمدعلی موسوی، حسین شریفی، سپیده فرنیا / همکاران طراحی: مسعود دهقانپور، مهدیه آذر / کارفرما: شرکت توسعه و عمران حکمت ایرانیان / مجری: شرکت توسعه و عمران حکمت ایرانیان / طراح تاسیسات: شرکت توسعه و عمران حکمت ایرانیان / نوع تاسیسات: تاسیسات مرکزی، فنکویل / طراح سازه: مرتضی شهلائی، شاهین دانشور / نوع سازه: فلزی / آدرس پروژه: تهران، پاسداران، پادگان ۰۶ / مساحت زمین: 3000 مترمربع / زیربنا: 6000 مترمربع / تاریخ شروع و تاریخ پایان ساخت: 1398-1396 / عکاس پروژه: محمدحسن اتفاق
وبسایت: www.narvandesign.com
ایمیل: contacts@NarvanDesign.com
اینستاگرام: Narvan.Design@
Abshar-e-Espadana, Alireza Shahlaei, MohammadAli Mousavi, Hossein Sharifi, Sepideh Farnia
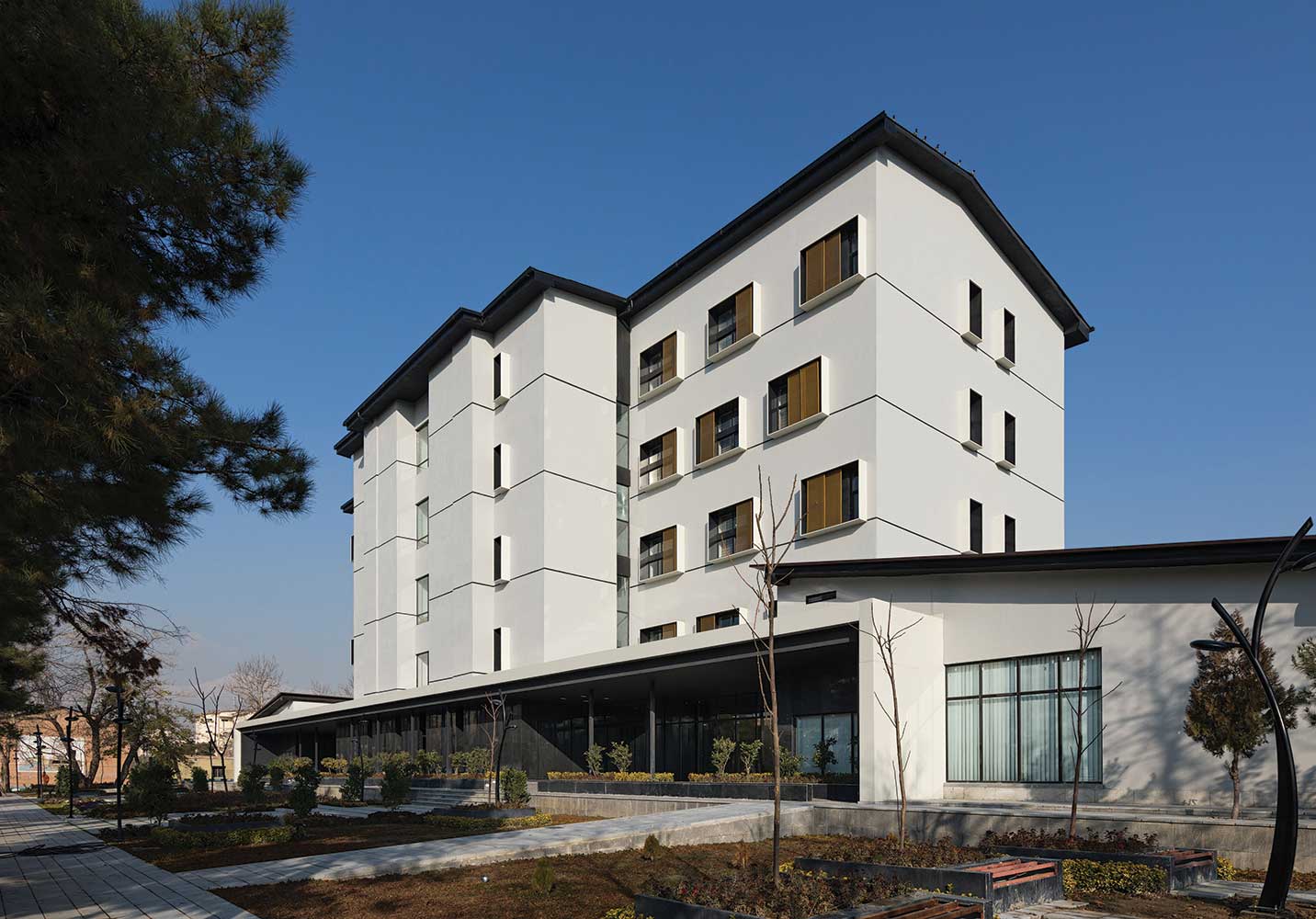
Project Name: Abshar-e-Espadana / Function: Office / Office: Narvan Design & Development Lead Architects: Alireza Shahlaei, MohammadAli Mousavi, Hossein Sharifi, Sepideh Farnia Design Team: Masoud Dehghanpour, Mahdie Azar / Client: Hekmat-e-Iranian / Executive Engineer: Hekmat-e-Iranian / Mechanical Installations Engineer: Hekmat-e-Iranian / Mechanical Structure: Central Facilities-Air conditioner / Structural Engineer: Morteza Shahlaei, Shahin Daneshvar / Structure: Steel Structure / Location: 06 Military Training Camp-, Pasdaran, Tehran / Total Land Area: 3000 sqm / Area of Construction: 6000 sqm / Date: 2017 to 2019
Photographer: Mohammad Hassan Ettefagh
Website: www.narvandesign.com
Email: contacts@NarvanDesign.com
Instagram: @Narvan.Design
Main challenge in this project was to revitalize a military building and transform it to a flexible urban facility that at long term, can respond to different variety of society prerequisites, adapt to users’ needs over time, ensure its survive as a memento of evlutionary path of a city and its different approaches of urban planning. Flexibility was a key concern of this project and because of that, allocation of a precise and defined occupancy with totally specific layout and predefined physical plan would refracted sustainability and endurance of this building. Therefore, creation of a design that provides different sub structural, mechanical and architectural capacities for users was considered. Design’s main idea was creation a regular grid of metal studs on walls and ceilings. This network provided a platform to create different architectural qualities, maintain original building structure, and freely deposit substructure installation without visual dissonance. This metal grid in ceiling used as cable tray to passage cables of network, telephone, normal and emergency electricity and lighting. Also this metal frames provided a platform for organized installation of linear and spot lights. this metal grid built a surface to install various decorative panels on the ceiling to define different spaces with changing heights and adding color and texture.Presence of this grid on the walls created a context to install various elements and therefore at different spaces, dependent to their function, was installed architectural elements as shelf, closet, vase, decorative panels and so on. Also this grid used as platform to passage mechanical and electrical pipes and to install thermostats, sockets and etc.
Innovation and advantages of the project:
In this reconstruction, an attempt has been made to meet all the needs of the project, including technical and visual needs, by creating a single idea (modular metal grids) and to create a dynamic and flexible atmosphere that can be adapted at any time to the changing needs of the operator and without the need for demolish or change could be accommodated different operations. Creating a clear and legible structure, both in terms of layout and spatial patterns and also in terms of architectural details, is the feature of this project. This regular and modular structure has created an atmosphere that is not dull and repetitive, but full of variety, dynamism and vitality. We proposed revitalization of soldiers’ dorm as a part of comprehensive plan to integrate this area in urban context and as a substitute instead of plans that asked for eliminate historical elements of this site.
06 Pasdaran garrison (military base) is part of the historical site of Saltanat-Abad. At Pahlavi era this part of the complex was turned to Guard army garrison and at post-revolution era was used as training base.
