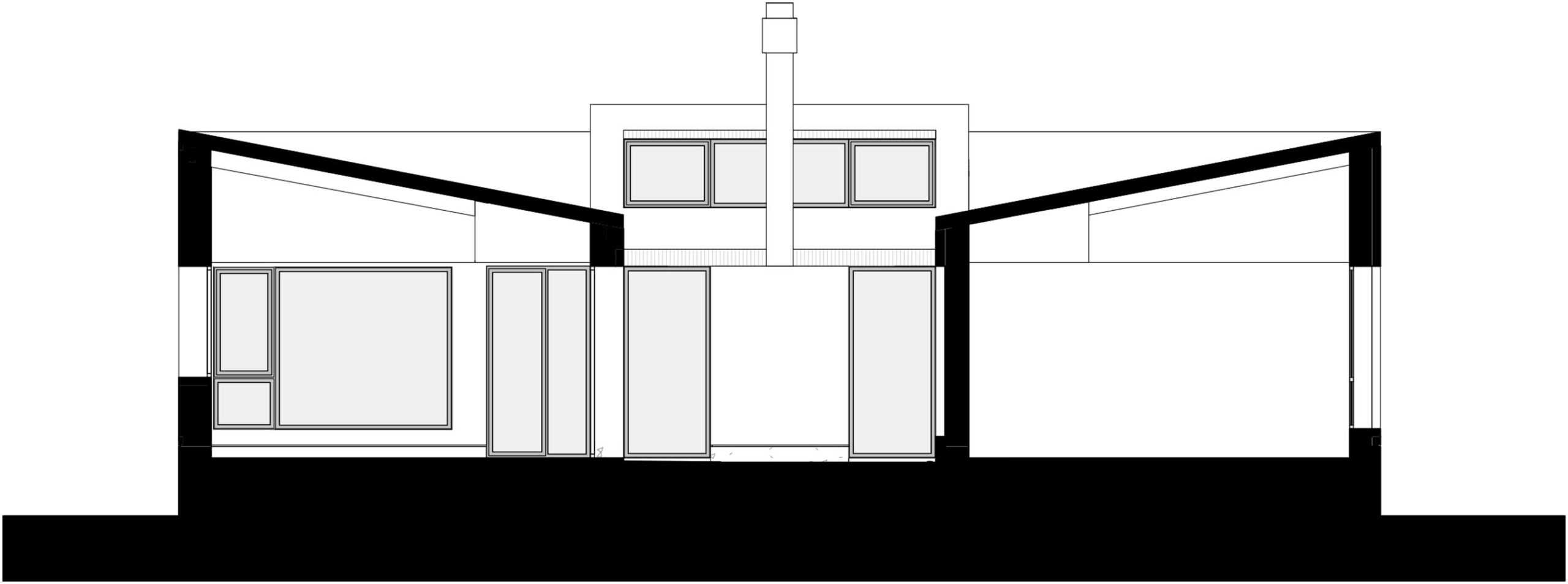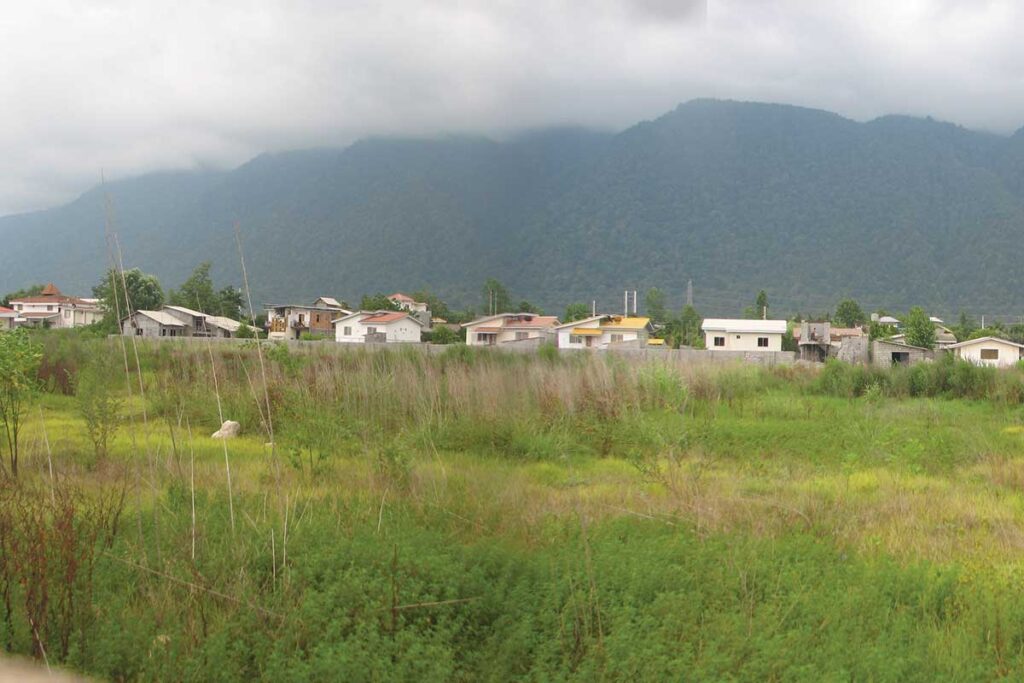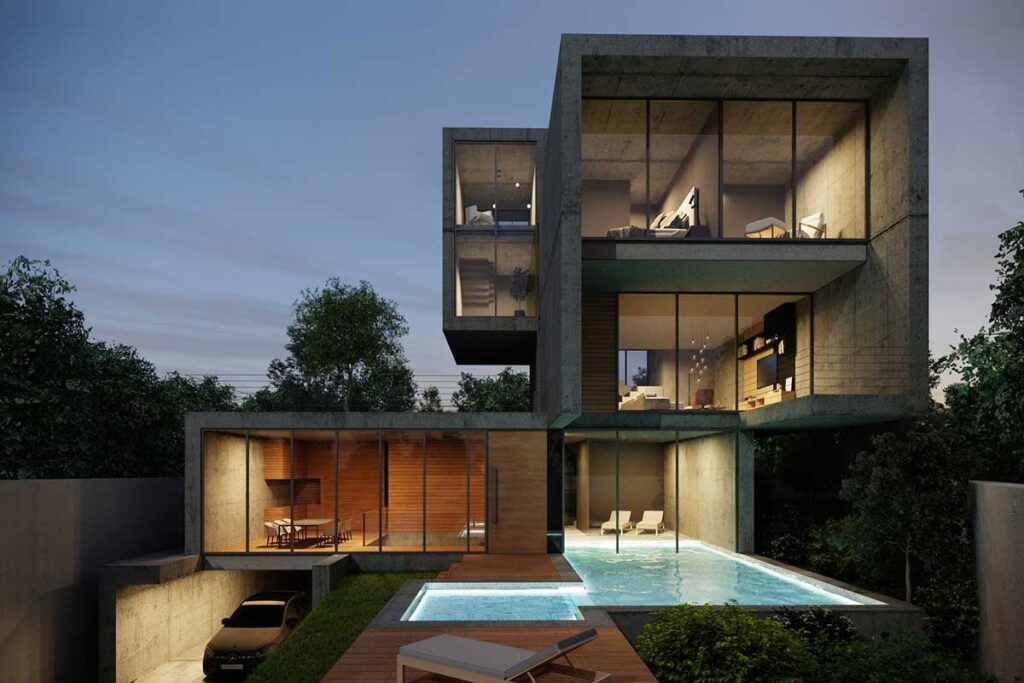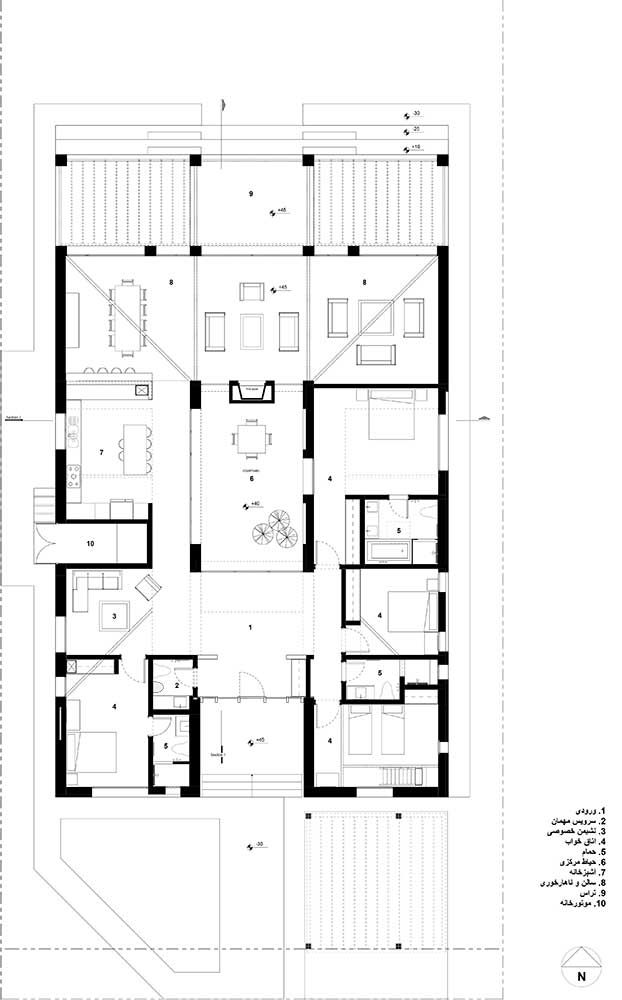ویلای جهرمی، اثر فرامرز شریفی


ایدهی ساخت این ویلا برای یک خانوادهی 4 نفره در شهرک فردوس رویان مطرح شد. زمینی در اولین ردیف ویلاهای کنار دریا انتخاب شد که به دلیل قوانین شهرک و منع ساختمانسازی بیشتر از یک طبقه در این قطعات، ناچارا شروع به طراحی یک ویلای یک طبقه کردیم که حداکثر ارتفاع آن نمیبایستی از پنج و نیم متر تجاوز کند. ایجاد حیاط مرکزی در قلب ساختمان به عنوان کانسپت اولیه مطرح شد. وجود این فضای باز، علاوه بر امکان نورگیری فضاهای مرکزی، در ایجاد کوران که به دلیل رطوبت هوا جزو لاینفک طراحی ساختمانها در شمال است، نقش بسزایی دارد.
همچنین درونگرایی حاصل از وجود این حیاط، فضای دنجی را ایجاد کرده تا خانواده بتواند به دور از هیاهو و دید، از هوای بیرون لذت ببرد.
سقفهای طراحی شده با شیبهای یکسان ولی جهتگیریهای متفاوت در این پروژه، امکان ایجاد فضاهای داخلی با ارتفاعهای مختلف را به وجود آورد که به فراخور عملکرد، پرسپکتیوهای داخلی متنوعی حاصل شد.
به عنوان مثال در اتاق بچهها، با بالا رفتن شیب سقف، نیمطبقهای در قسمت بلند شکل گرفت تا به عنوان اتاق بازی استفاده شود یا در سالن، اوجگیری سقف به سمت دید رو به دریا صورت گرفت و در مقابل، بخشی از تراس با سقفی با شیب معکوس، پوشیده شد تا بدین صورت از باد و باران حفظ شود. طراحی سقف کاذب و مسیر کانالها هم به گونهای بود تا حداکثر مساحت سقف به صورت نمایان با بتن اکسپوز دیده شود. انتخاب زاویهی شیب سقفها با توجه به دیتیلهای اجرایی با ورق گالوانیزه و سهولت هدایت آب باران، 19% در نظر گرفته شد.
استفاده از آجر به عنوان مصالح اصلی نما و چوب برای پنجرهها و پوشش تیرهای داخلی در کنار بتن نمایان سقف، ترکیبی را ساخت که ضمن زیبایی و هماهنگی با محیط و اقلیم، امکان تامین آنها از منطقه نیز وجود داشت.
کتاب سال معماری معاصر ایران، 1400
________________________________
معماری
________________________________
نام پروژه: ویلای جهرمی / عملکرد: مسکونی / دفتر طراحی: فرامرز شریفی و همکاران / معمار: فرامرز شریفی / همکاران طراحی: ساناز ممتاز، پریسا محمدی / طراحی فضای سبز: غزاله روحانی / کارفرما: آقای جهرمی / مجری: بهروز احمدی / تاسیسات الکتریکی: بهزاد محمودیان / تاسیسات مکانیکی: رازمیک ظریفیان / نوع تاسیسات: پکیج گودمن / مهندس سازه: کوروس اطاعتی / نوع سازه: فلزی، دال بتنی / آدرس پروژه: رویان، شهرک فردوس / مساحت زمین: 1000 مترمربع / زیربنا: 320 مترمربع / تاریخ شروع و تاریخ پایان ساخت: 1395-1393
عکاس پروژه: آرمین شاهواری، اینستاگرام: arminshahvari@
وبسایت معمار: www.faramarzsharifi.com
Jahromi Villa, Faramarz Sharifi

Project Name: Jahromi Villa / Function: Residential / Office: Faramarz Sharifi & Associates / Lead Architect: Faramarz Sharifi / Design Team: Sanaz Momtaz / Landscape Design: Ghazaleh Rohani / Client: Mr.Jahromi / Executive Engineer: Behrooz Ahmadi / Electrical Engineer: Behzad Mahmoudian / Mechanical Engineer: Razmik Zarifian / Mechanical System: Goodman Package / Structural Engineer: Kouros Etaati / Structural System: Metal Structure with Concrete Slab / Location: Royan / Total Land Area: 1000m2 / Area of Construction: 320m2 / Date: 2015-2017 / Photographer: Armin Shahvari, Instagram: @arminshahvari
Architect Website: www.faramarzsharifi.com
The idea of building this villa for a family of 4 was suggested in Ferdows, Royan. The selected land was in the first row of seaside villas. Due to construction laws in that area and the prohibition of building more than one floor, we had to design a one-storey villa with a height no more than 5.5 meters. As the initial concept, creation of a central courtyard at the heart of the building was proposed. The existence of this open space, in addition to the possibility of lighting the central spaces, plays an important role in creating blinds, which are an integral part of the design in north of the country due to high level of humidity.
Moreover, the introversion resulting from the existence of this yard has created a cozy and private atmosphere so that the family enjoys fresh air away from the hustle and bustle. The roofs designed with the same slopes but different orientations in this project, made it possible to create interior spaces with different heights, through which, various interior perspectives were obtained.
For instance in the children’s room, as the slope of the ceiling rose, a half-floor was formed in the upper part as a playroom, or in the hall, the ceiling was raised towards the sea view, and in contrast, part of the terrace was covered with a sloping roof to protect it from wind and rain. The false ceiling and the ducts were designed in a way that exposed the concrete ceiling as much as possible. The choice of slope angle of the roofs was determined to be 19% according to the executive details with galvanized sheet that eases rainwater drainage. The use of brick as the main materials of facade, wood for windows, and the interior beams along with the exposed concrete of the roof, created a combination that, in addition to being beautiful and in harmony with the environment, could also be supplied locally.
مدارک فنی









































