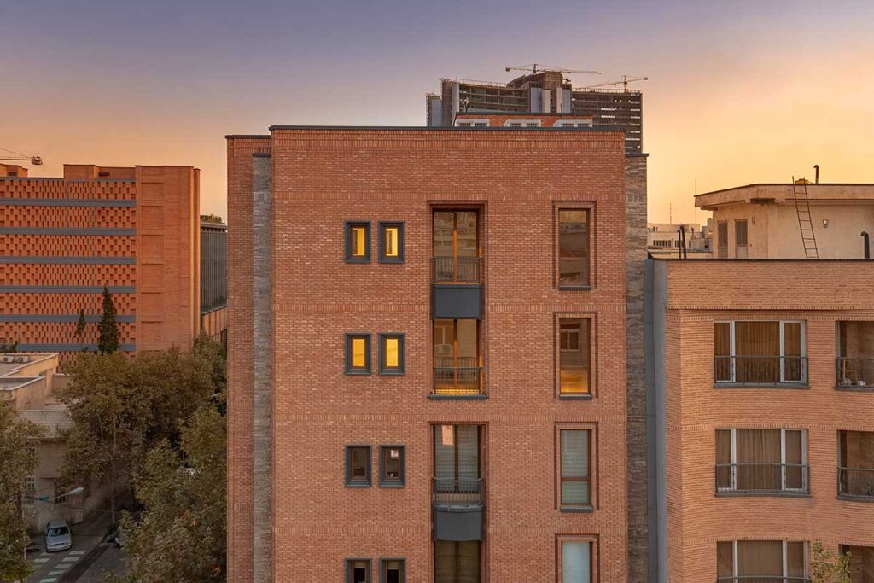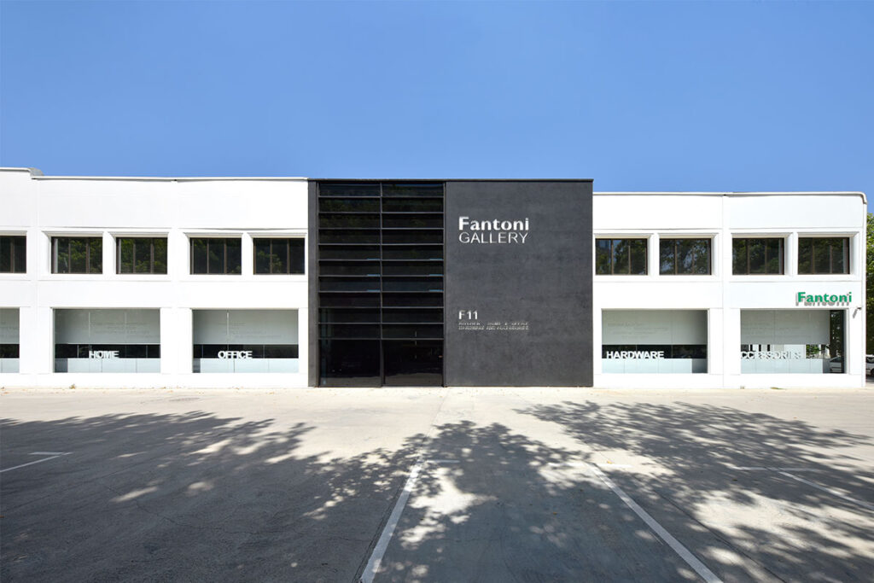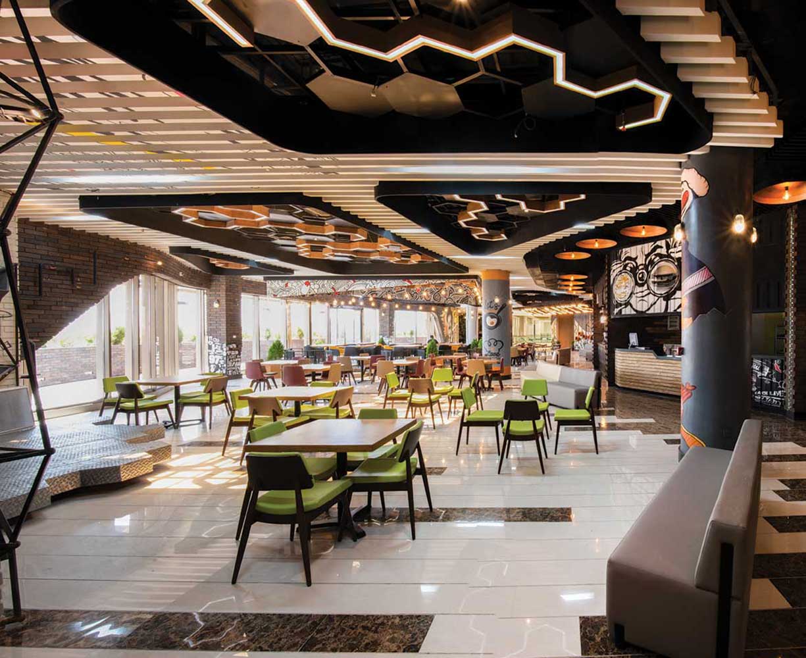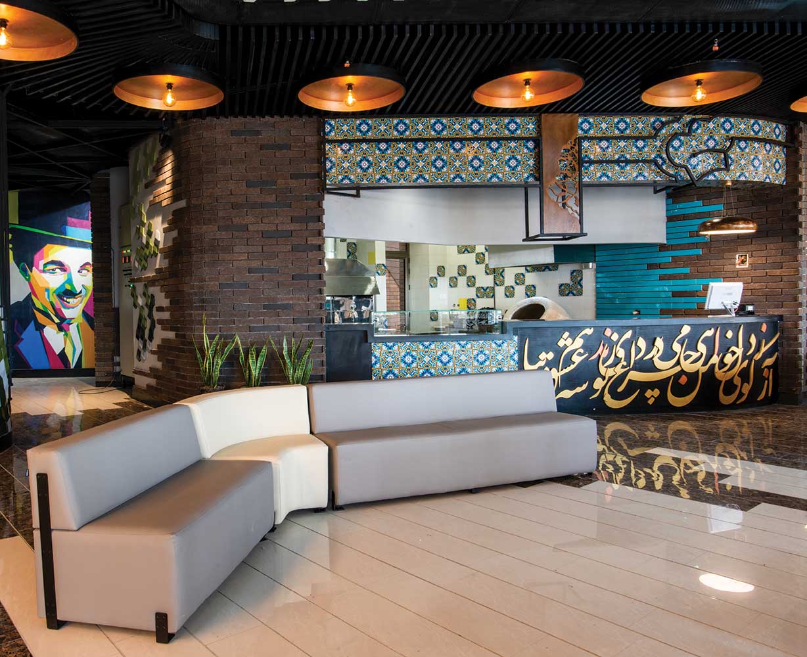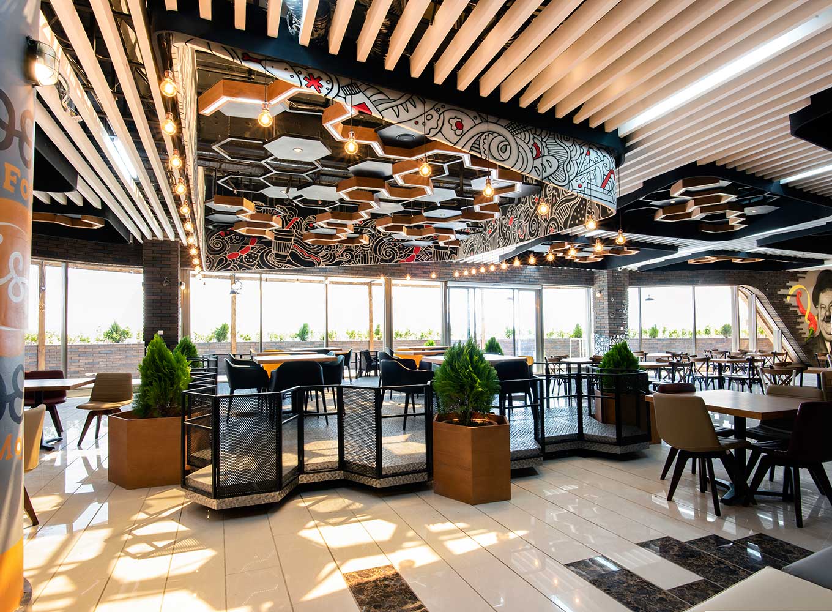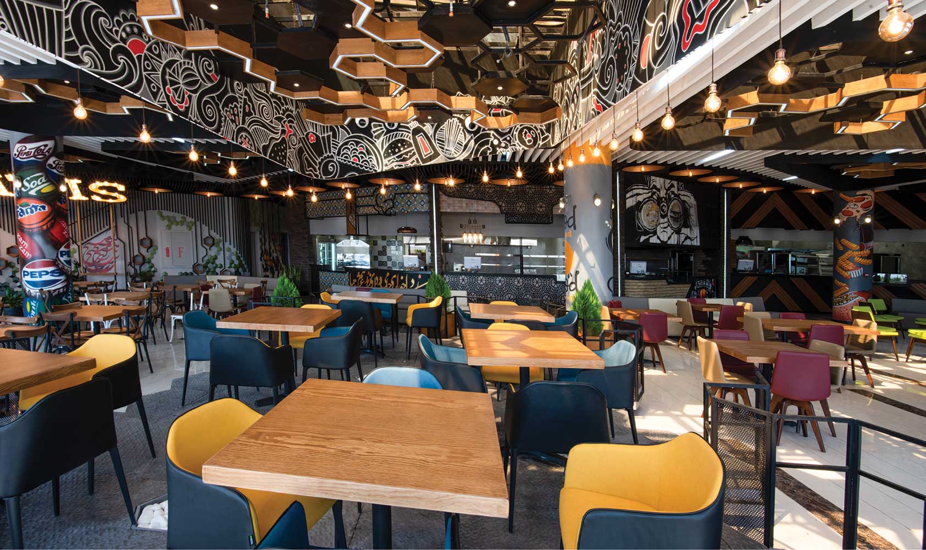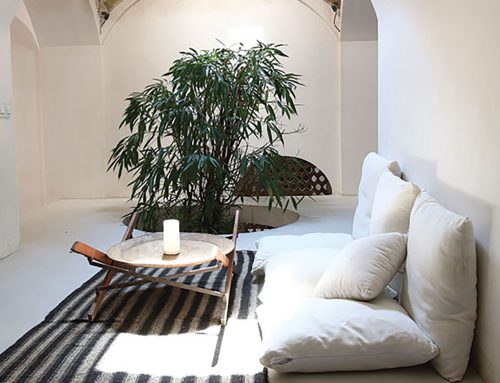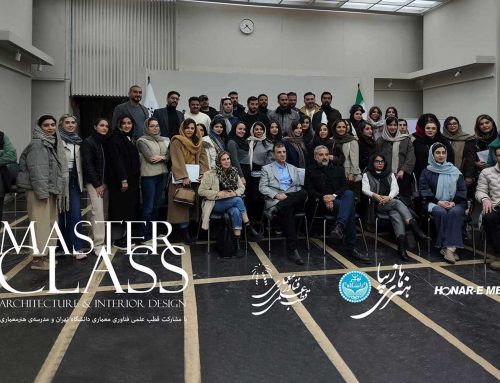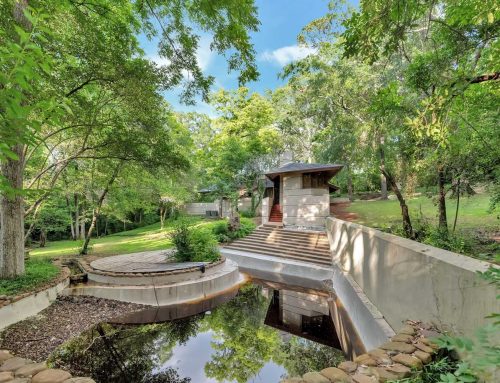مجموعه غذایی آتلانتیس، اثر حامد فتوت

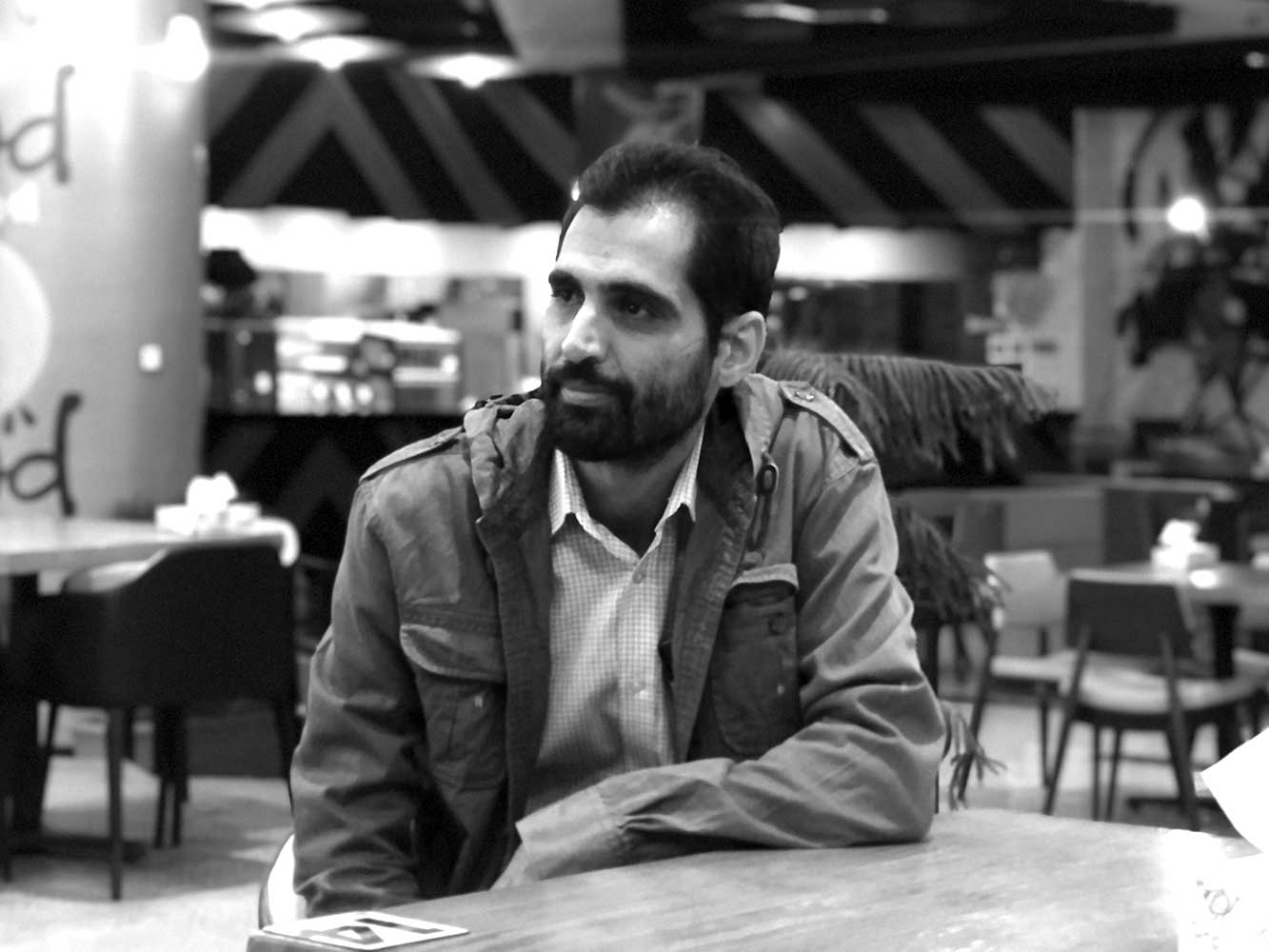
سالنها یا پهنههای عرضهی غذا به صورت دستهجمعی، پاسخی هوشمندانه با بازدهی اقتصادی بالا به عنوان نسل جدید رستورانها هستند که توانستند با ترغیب و وسوسهی مخاطب از طریق انتشار بوی غذاهای متنوع و رنگارنگ در یک فضای نشیمن مشترک و همچنین به کارگیری گونهی چینش مردم به صورت جمعی و مهمتر از همه کاستن از قیمت تمام شدهی غذا، جایگاه خود را در مجتمعهای تجاری بزرگ و سیتیسنترها باز نمایند. این طرح با بررسی ساختار فودکورتها سعی کرده است تا در عین ایجاد فضایی جمعی، رویکردی نوین با رعایت اصول و مبانی فضایی معماری داشته باشد.
• عرصهبندی کلی فضاها: جهت ایجاد حریم مابین عرصهی پخت و آمادهسازی غذا و عرصهی نشیمن و اتصال آن به مسیرها و راههای ورودی از عرصهبندی فعالیتها از طریق ایجاد یک مسیر حرکت مشخص و تعریف شده با المانها و عناصر داخلی استفاده شده است.
• تعریف بدنهها: توجه به نقش مهم بدنههای فضا و تعریف و تعلق نقش به بدنهها یکی از موارد مورد توجه در طراحی این پروژه است؛ به طوریکه طراحی بدنهی غرفههای تحویل غذا و عناصر و المانهای به کار گرفته شده، مرتبط با هویت و گونهی غذای قابل ارائه در آنها باشد. به طور مثال در غرفهی ارائهی غذاهای ایرانی از المانها و عناصر مرتبط با فرهنگ ایران یعنی نقوش اسلیمی، خط و حروف فارسی و کاشی نقشدار فیروزهای استفاده شده است، در سایر غرفهها نیز سعی شده است تا با به کارگیری المانها و عناصر مرتبط، ارتباط مخاطب و درک مفهوم، ملاک هویتبخشی به هر غرفه باشد. در بدنههای سالن نشیمن نیز سعی شده تا با طراحی نقش برای هر بدنه، به هویتبخشی کلی فضا توجه شود و برخلاف فودکورتهای متداول، سایر بدنههای مجموعه به عنوان بخشی از فضای کلی مورد توجه قرار گرفته است.
• سقف کاذب: توجه به نقش سقف کاذب به عنوان یکی از اصلیترین عناصر در تعریف عرصهبندی فضاها و هویتبخشی به مسیر حرکت و فضای نشیمن مردم از ویژگیهای دیگر این پروژه میباشد و برای کاهش هزینههای کارفرما از فلز (پروفیل) استفاده شده است. سقف کاذب فضا به صورت نیمهباز تعبیه شده است به نحویکه سقف سازهای و تاسیسات پروژه در بخش عمدهای از فضاها قابل رویت میباشند. در طراحی سقف کاذب، تعریف سقف برای هر فعالیت نظیر مسیر حرکت و فضای نشیمن جهت هویتبخشی مد نظر بوده است؛ ضمن آنکه از هندسهی سازهی موجود پروژه در شکلگیری هندسهی کلی سقف کاذب در قسمت نشیمن استفاده شده است تا کمترین تداخل بین سقف کاذب با تیرهای سازهای موجود پروژه ایجاد شود.
• نورپردازی: دیگر المانهای مورد استفاده جهت تعریف قسمتهای مختلف فضا و هویتبخش، المانهای نوری میباشند که در هر قسمت متناسب با نوع نقش آنها طراحی شدهاند. برای نورپردازی مسیر حرکت، المانهایی طراحی شده که مختص این مسیر میباشند، نورپردازی بخشهای نشیمن (نشیمن VIP و نشیمن عمومی) و نورپردازی فضای غرفهها با المانهای نوری مختص هر بخش که طراحی مربوط به خود را دارد، انجام شده است.
•خلاصه: فودهالها نسل جدید فودکودتها هستند؛ مجموعهای با هدف هویتبخشی بیشتر به فضای مورد استفادهی مخاطبان. در این طرح، کلیهی المانها و عناصر به کار گرفته شده اعم از مبلمان، المانهای نوری، بدنهها و… طراحی شدهاند تا در عین کاربردی بودن، به ایجاد هویت متمایز برای آن کمک کنند. سعی در ایجاد پرسپکتیوهای متنوع در سمت و سوهای مختلف برای مخاطب و فضاهایی برای ثبت عکس یادگاری جهت افزایش خاطرهانگیزی محیط از دیگر موارد طراحی در این پروژه است.
کتاب سال معماری معاصر ایران، 1400
________________________________
نام پروژه: مجموعه غذایی آتلانتیس
دفتر طراحی: دفتر معماری و شهرسازی حامد فتوت و همکاران
معمار: حامد فتوت
همکاران طراحی: محمد رضوانی، محمد معصومزاده، نسیم احمدی، نسرین اسدی، آوا محمدی، سعید حقشناس
کارفرما: مجموعه غذایی آتلانتیس
اجرا و نورپردازی: دفتر معماری و شهرسازی حامد فتوت و همکاران
گرافیک: ریحانه کلاهدوزان، علی هدایت
آدرس پروژه: اصفهان، شاهینشهر، بلوار رازی، نبش میدان خلیج فارس، ساختمان سیتیسنتر قلب شهر
زیربنا: ۵۵۰ مترمربع / تاریخ شروع و تاریخ پایان ساخت: ۱۳۹۸-۱۳۹۷
عکاس پروژه: سپهر منصوری
وبسایت: www.fotovvatarch.com
ایمیل: info@fotovvatarch.com
اینستاگرام: fotovvatarch@
Atlantis Food Hall, Hamed Fotovvat

Project Name: Atlantis Food Hall
Office: Hamed Fotovvat Architecture and Urban Planning Office
Lead Architect: Hamed Fotovvat
Design Team: Mohamad Rezvani, Nasim Ahmadi, Nasrin Asadi, Ava Mohamadi, Saeid Haghshenas
Interior Design and Lighting: Hamed Fotovvat Architecture and Urban Planning Office
Graphic: Ryhane Kolahdozan, Ali Hedayat
Client: Atlantis Food Hall
Location: city center, Shahin shahr, Isfahan
Area of ConStruction: 550sq.m
Date: 2019-2020
Photographer: Sepehr Mansori
Website: www.fotovvatarch.com
Email: info@fotovvatarch.com
Instagram: @fotovvatarch
Food halls have been an intelligent response with high economic efficiency as a new generation of restaurants which can tempt people by wafting the smell of various sorts of food in a seating area, and by arranging collective seating arrangements and, most importantly, reducing the cost of food. This has led to gaining a firm foothold in commercial buildings and city centers. This project has attempted to analyze food courts in order to have a new approach by observing the principles and foundations of architectural space while providing a collective spot.
Regarding the pattern of space bodies, definition and the sense of belonging to the bodies should be in such a way that in the design of the food delivery booths, the elements are arranged in harmony with the identity and type of food that can be served in them. For instance, in the Iranian food stall, the elements are borrowed from the Iranian culture: Arabesque decorations, Persian letters and calligraphy and turquoise patterned tiles. In other stalls, too, effort has been made to identify each booth with related components, people’s communication and understanding concepts.
Moreover, in seating areas, effort has been made to note the general identity as part of the general space by designing a pattern for each body.
Paying attention to the pattern of false ceilings as one of the main elements in defining the space and identifying the path movement and the seating area of people are included in the characteristics of this project. Utilizing (profile) metal and plasterboard work is considered to decrease employers’ costs.
The false ceiling of the space is installed in a semi-open way so that the structural roof and project facilities can be seen in most of the spaces. In designing a false ceiling, the definition of roof has been considered for each activity, such as the path and seating area for identification. In addition, the existing structural geometry of the project has been used in the general geometry of the false ceiling in the seating area to create the least interference between the false roof and the existing structural beams of the project.
Another component used to define variant sections of space and identity is the light element, which is prepared in each part according to their role. For lighting the path and the seating area, VP components have been designed, which are dedicated to the paths. The lighting of various segments of the seating areas and stalls have been done with light elements dedicated to each section with its own pattern.

