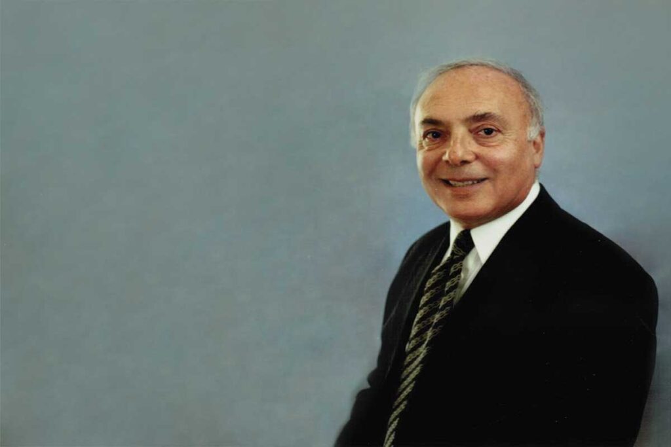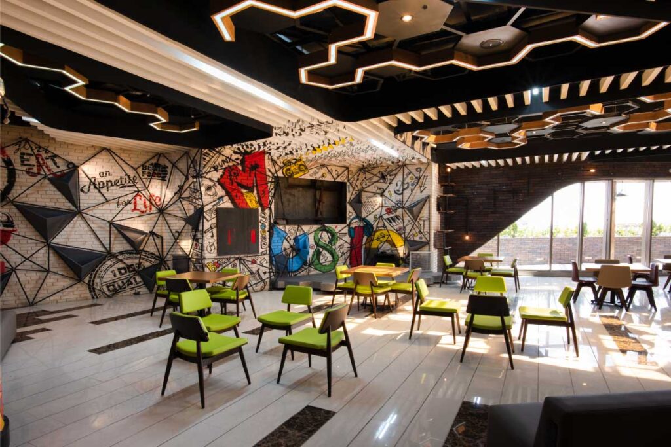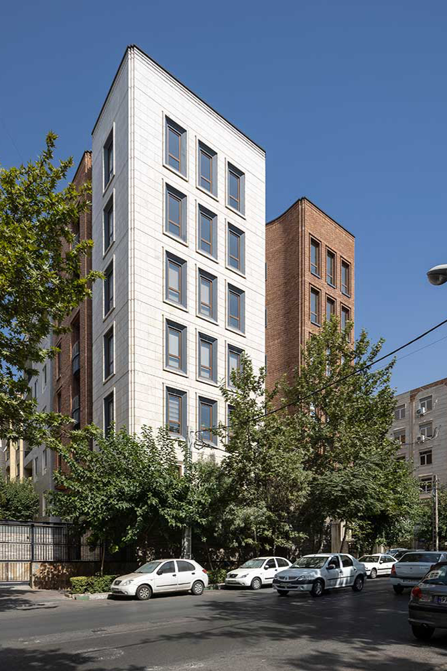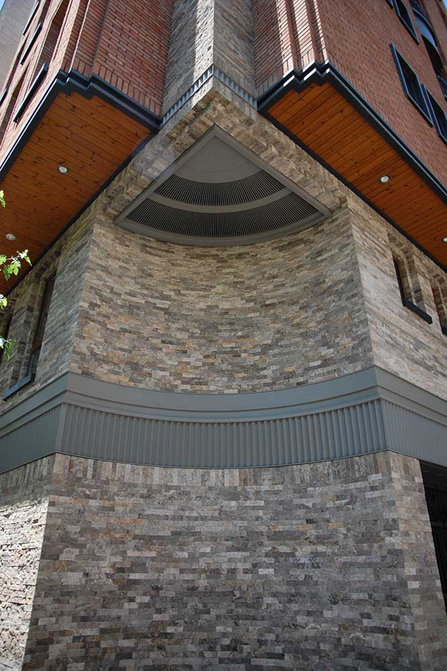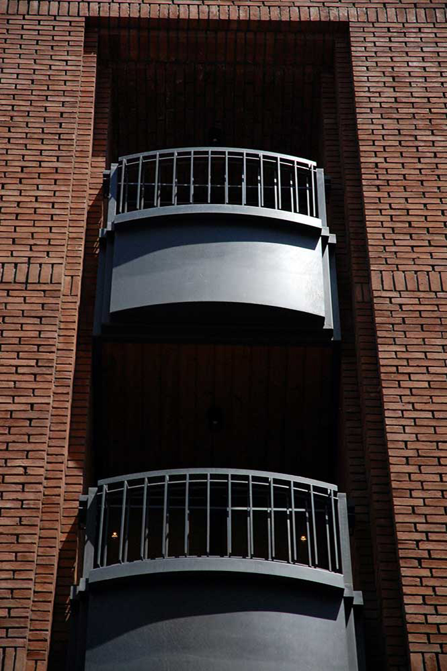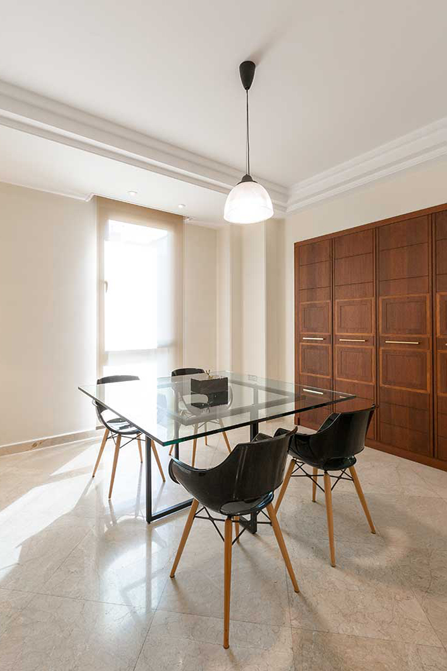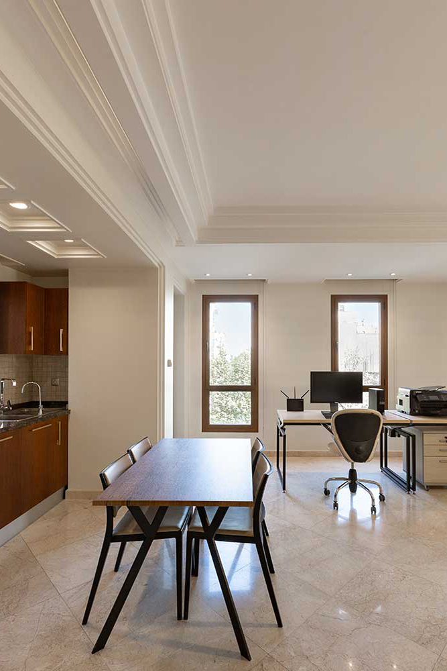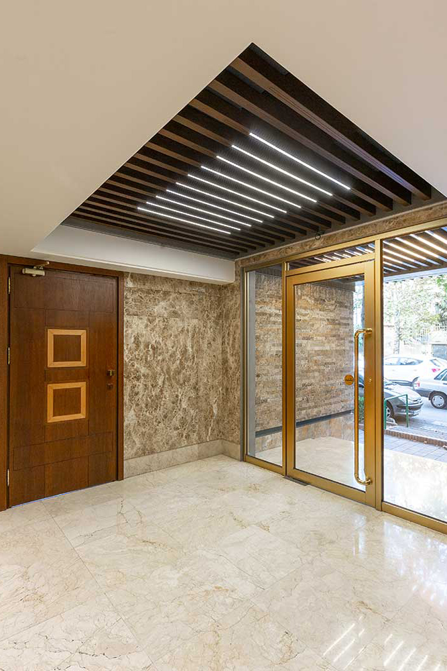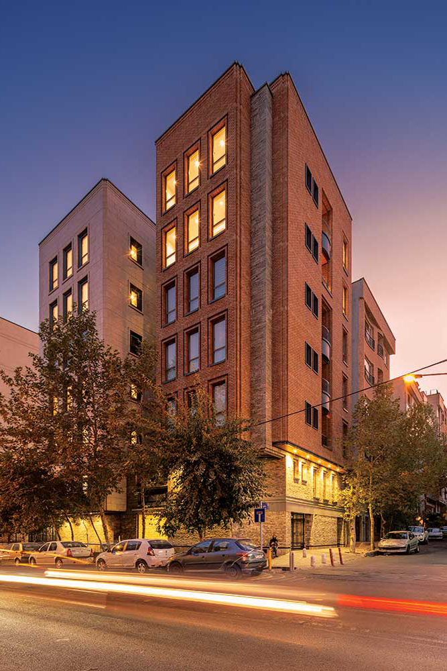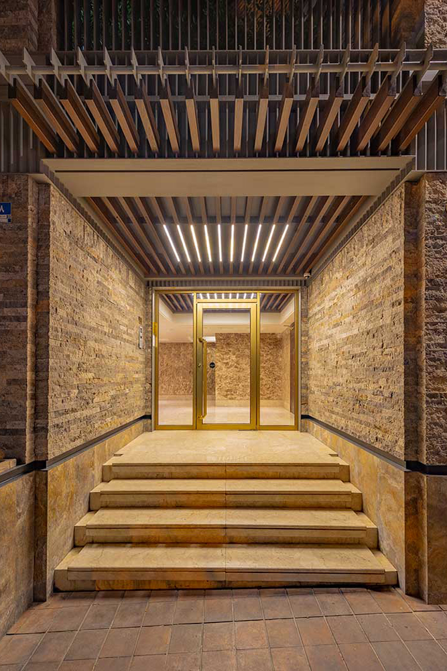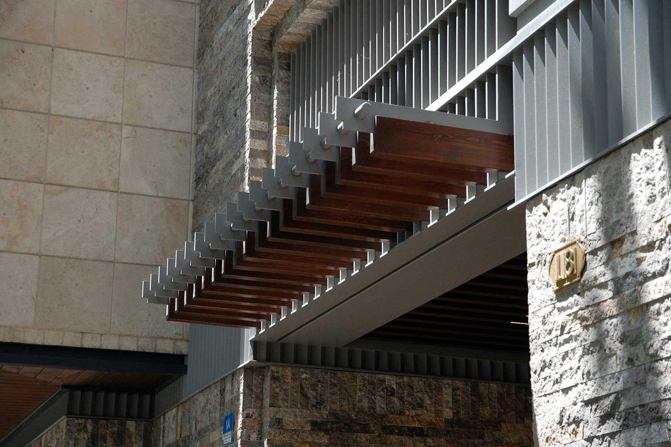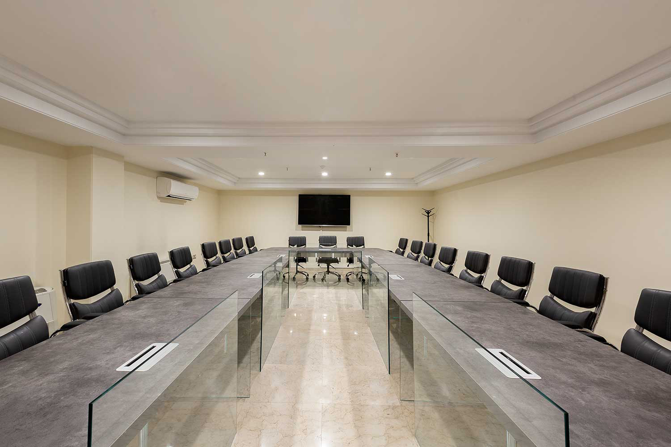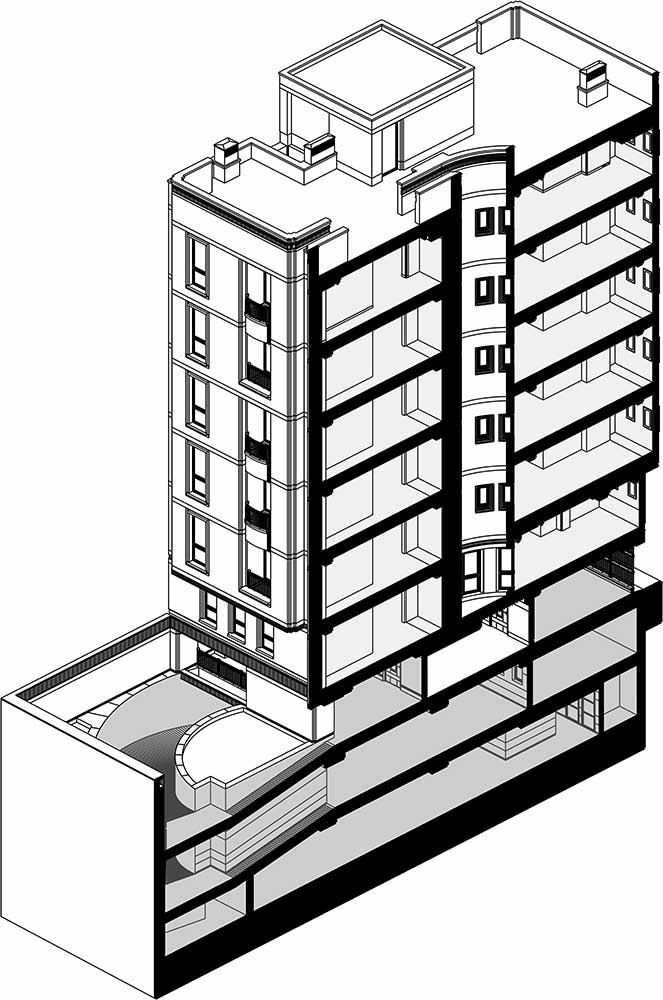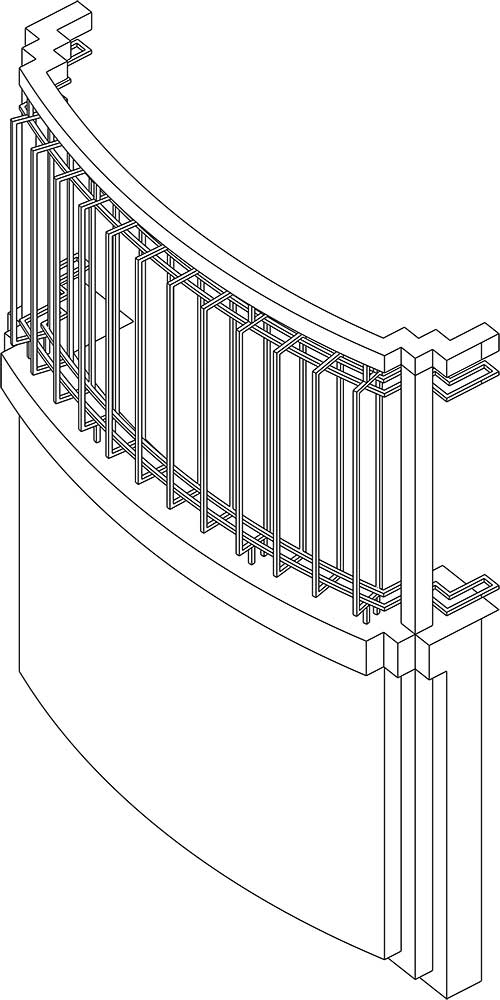اداری نشاط، اثر امیرحسین علویزاده
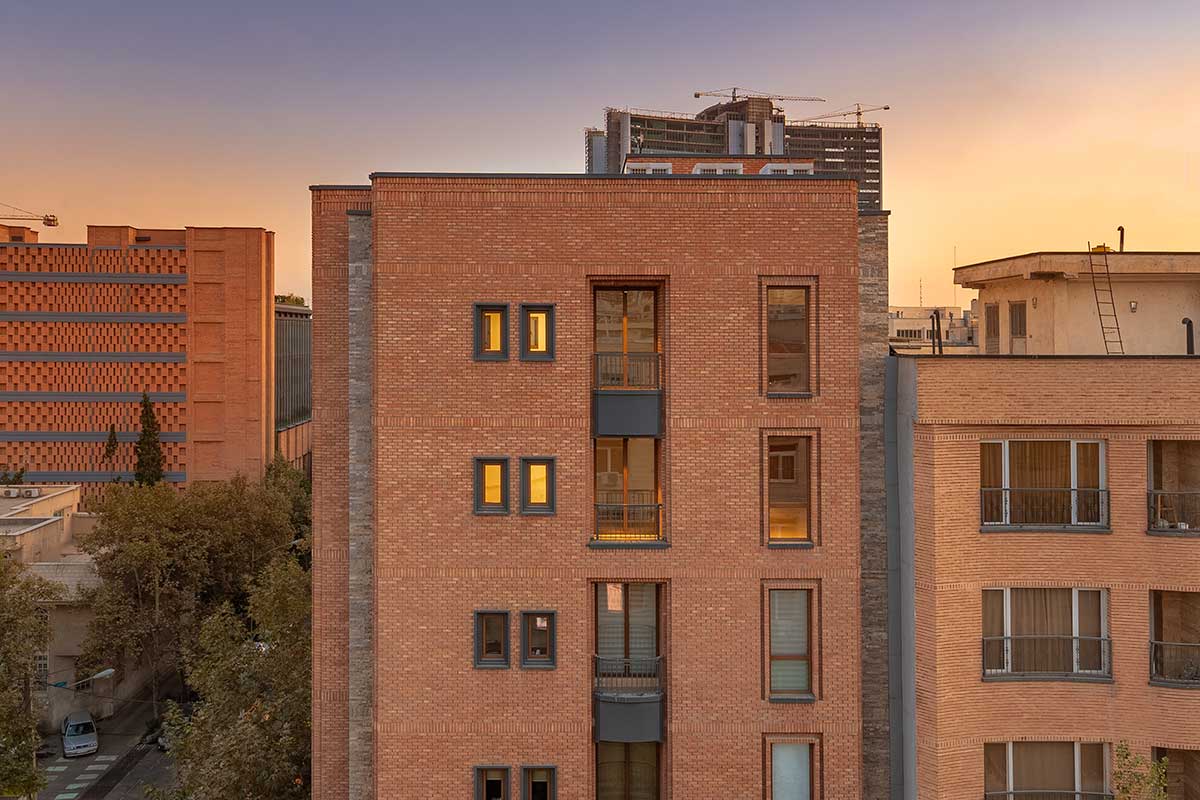
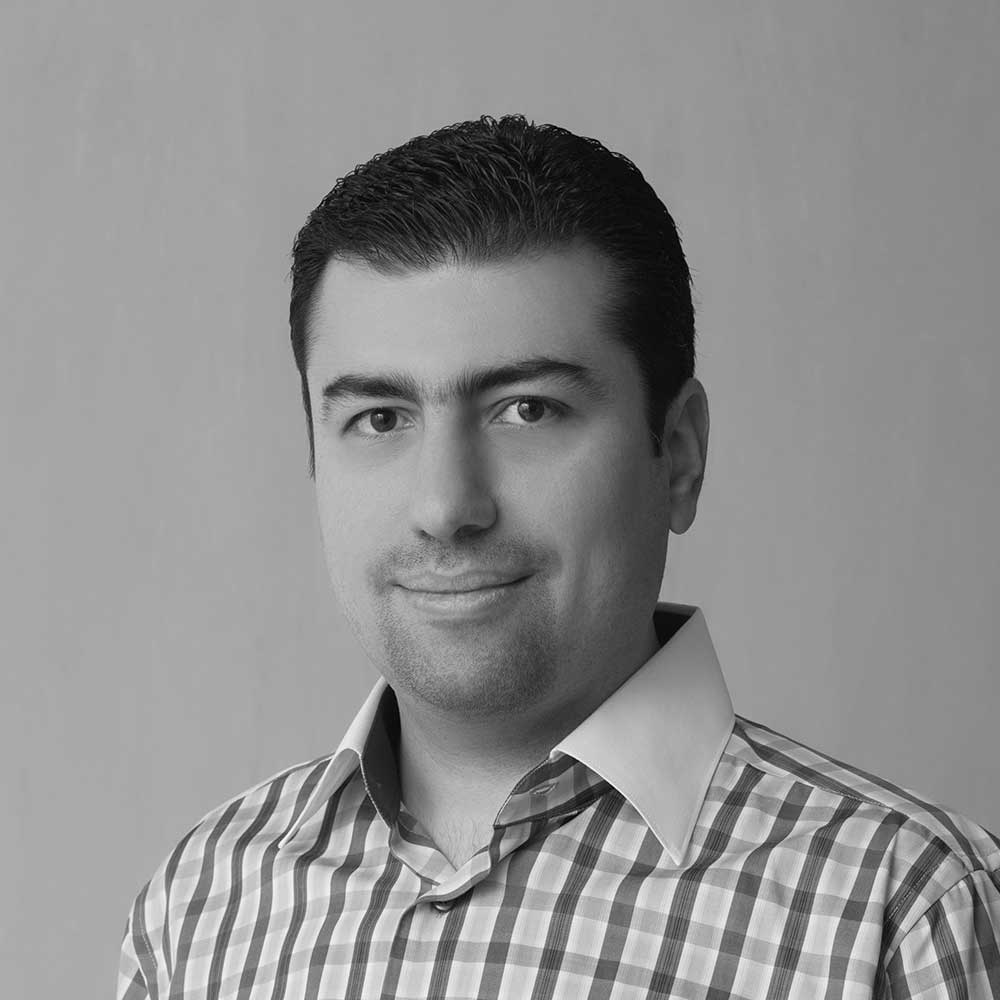
با توجه به موقعیت زمین و حجم ساختمان تلاش شد تا کانسپت اولیه به گونهای شکل بگیرد که از حالت یک حجم مکعب مستطیلی شکل، خارج شده و دارای فضاهای پر و خالی و شکست نما با توجه به الگوهای معماری ایرانی باشد.
از طرفی با توجه به وجود ساختمان آجری همسایه و نظر به اینکه آجر از عناصر اصلی معماری ایرانی میباشد، مقرر شد تا کلیت حجم ساختمان از آجر تشکیل شود ولی از آنجا که حجم آجری زیاد، ساختمان را یکنواخت و کسلکننده میکند، لذا تصمیم بر آن شد تا بخشی از نما به صورت هدفمند از سنگ باشد.
بازشوها به گونهای طراحی شدهاند که ضمن رعایت تناسبات معماری ایرانی (مشتمل بر عمودی بودن و رعایت نسبت حدودی یک به دو و رعایت تکرار به تعداد فرد) تا حد امکان بیانگر نوع فضای درونی آنها نیز باشند به گونهای که در پشت پنجرههای سهگانه، سالن اصلی، یا در پشت پنجرههای کوچک، فضای خدماتی مانند آبدارخانه جانمایی شده است.
نحوهی رسیدن نما به بازشوها و فرم فلاشینگهای دور پنجرهها نیز با عنایت به معماری ایرانی شکل گرفتهاند، بدین صورت که بدنهها به صورت پلکانی و یا به وسیلهی عقبرفتگی و جلوآمدگیهایی به بازشوها متصل میگردند تا اصلِ حفظ سلسلهمراتب را رعایت کرده باشند. چیدمان آجرها به صورت راسته و با بندکشی خندان پیشبینی شدند. بین هر دو طبقه نیز به وسیلهی یک ردیف هرهآجری جدا گردیدند، طریقهی عبور هرهها به گونهایست که تمامکنندهی حد بالایی بازشوها نیز میباشند، جانمایی بازشوها به گونهای انجام گرفتند که بر اساس مدول آجرها باشند و هیچ آجری هنگام رسیدن به بازشوها ناقص نگردد. بخش نمای سنگی نیز از تراورتنهایی با ابعاد حکمی 40*40 سانتیمتر تشکیل شده و بازشوها در بخش سنگی نیز بر اساس مدول سنگ جانمایی شدهاند. خطوط و تراز هرهها نیز هماهنگ با بخش آجری میباشند تا یکپارچگی کلی حجم و نمای ساختمان را حفظ کنند.
کتاب سال معماری معاصر ایران، 1400
________________________________
نام پروژه: اداری نشاط
عملکرد: اداری
دفتر طراحی: آرکافیس
معمار: امیرحسین علویزاده
کارفرما: معصومه کمالیخواه
مجری: داود علویزاده
مهندس تاسیسات: حسام سیدحسینی
نوع تاسیسات: مینی چیلر و موتورخانه مرکزی
مهندس سازه: بابک علیپور
نوع سازه: فلزی
آدرس پروژه: تهران، پاسداران، گل نبی، ناطق نوری شمالی (زمرد)، پلاک 18
مساحت زمین: 380 مترمربع
زیربنا: 2400 مترمربع
تاریخ شروع و تاریخ پایان ساخت: 1395-1392
عکاس پروژه: پرهام تقیاف
وبسایت: www.archoffice.ir
ایمیل: alavizadeh.arch@gmail.com
لینکدین: archoffice@
تلگرام: archofficeiran@
Neshat Official, Amirhossein Alavizade
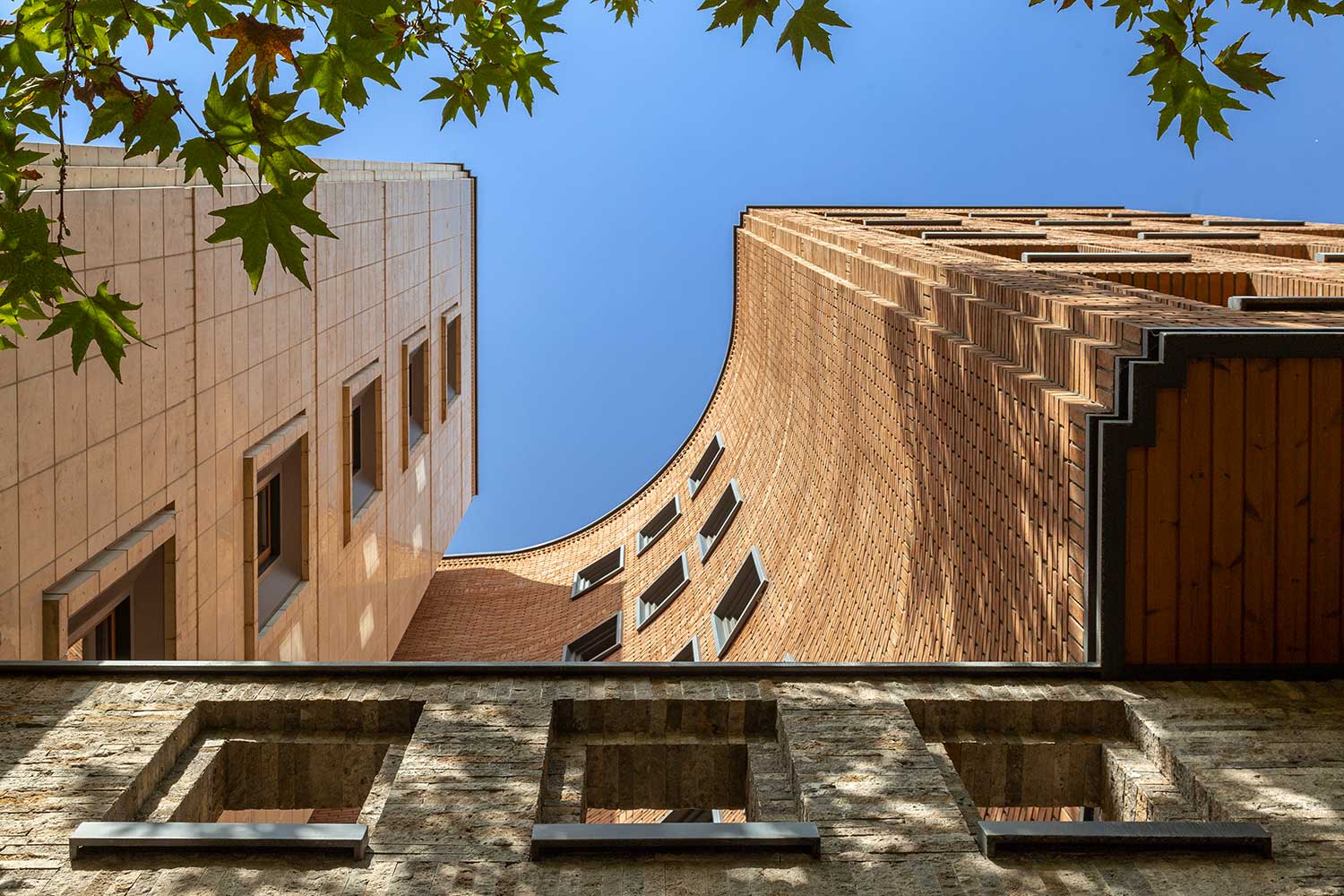
Project Name: Neshat Office
Function: Office
Office: Archoffice
Lead Architect: AmirHossein Alavizadeh
Client: Masoumeh Kamalikhah
Executive Engineer: Davoud Alavizadeh
Mechanical Installations Engineer: Hessam SeyedHosseini
Mechanical Structure: Mini Chiller, Central Power House
Structural Engineer: Babak Alipour
Structure: Metal
Location: No 18, NateghNouri Street, Golnabi Street, Pasdaran, Tehran
Date: 2013-2016
Photographer: Parham Taghioff
Website: www.archoffice.ir
Email: alavizadeh.arch@gmail.com
Linkdin: @archoffice
Telegram: @archofficeiran
Due to the location of the land and the volume of the building, an attempt was made to form the initial concept in such a way that it came out of the shape of a rectangular cube and had full and empty spaces and facade according to Iranian architectural patterns.On the other hand, due to the existence of a neighboring brick building and the fact that brick is one of the main elements of Iranian architecture, it was decided that the total volume of the building be made of brick.
The openings are designed in such a way that while observing the proportions of Iranian architecture as much as possible express the type of interior space so that behind the window The triple rooms are located in the main hall, or behind small windows, there is a service space such as a kitchen. There are two office units on each floor. One in the north that provides light from the alley and the other in the south that provides light from the yard of the building. Also, these two units face the main street and the street can be seen from the windows of the main hall of the units.
For the main room in each unit, there is a balcony facing the large window. One facing the yard and the other facing the alley The bricks are placed next to each other and combined in a way that reminds of Iranian architecture. The bricklaying is modern in a way that is reminiscent of the past, at the same time. How they reach each other and how they combine with the stone has happened carefully.The way the facade reaches the openings and the form of flushing around the windows have also been formed with regard to Iranian architecture.

