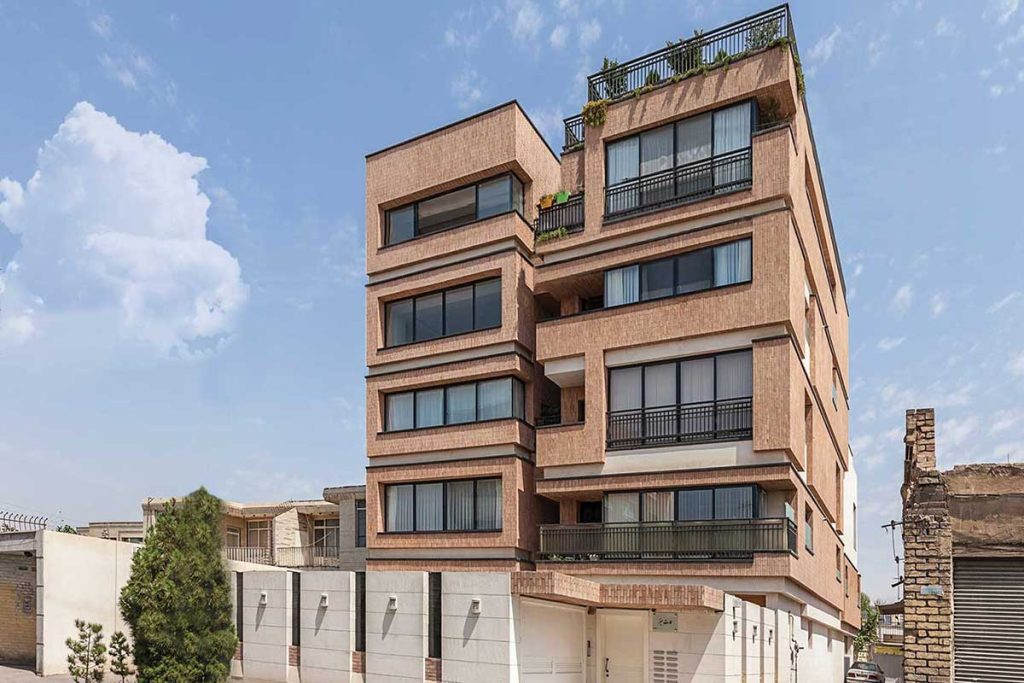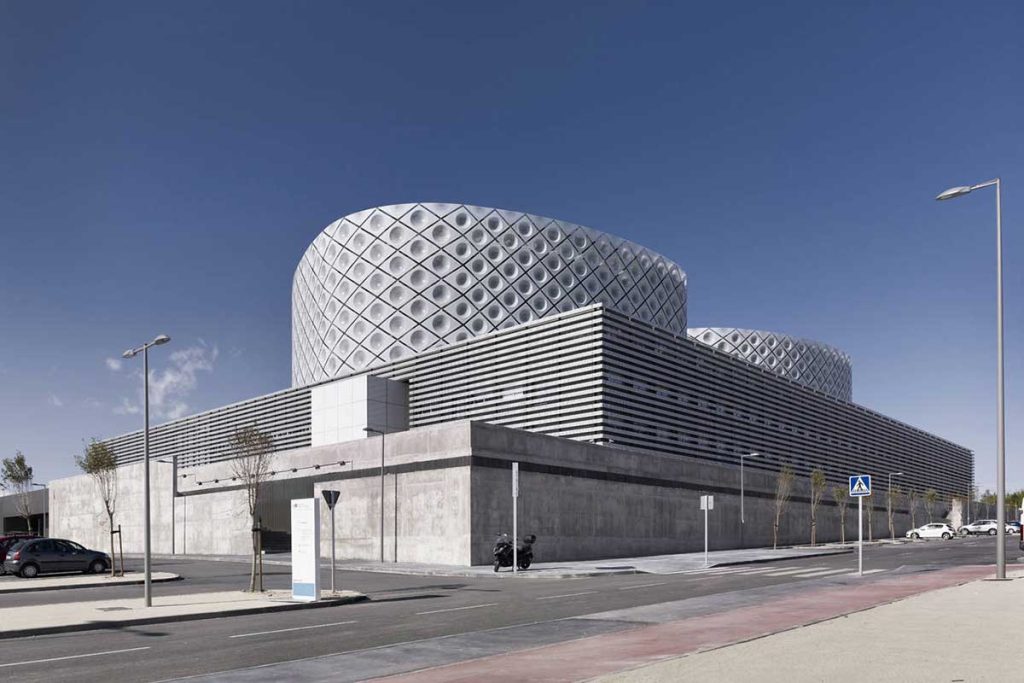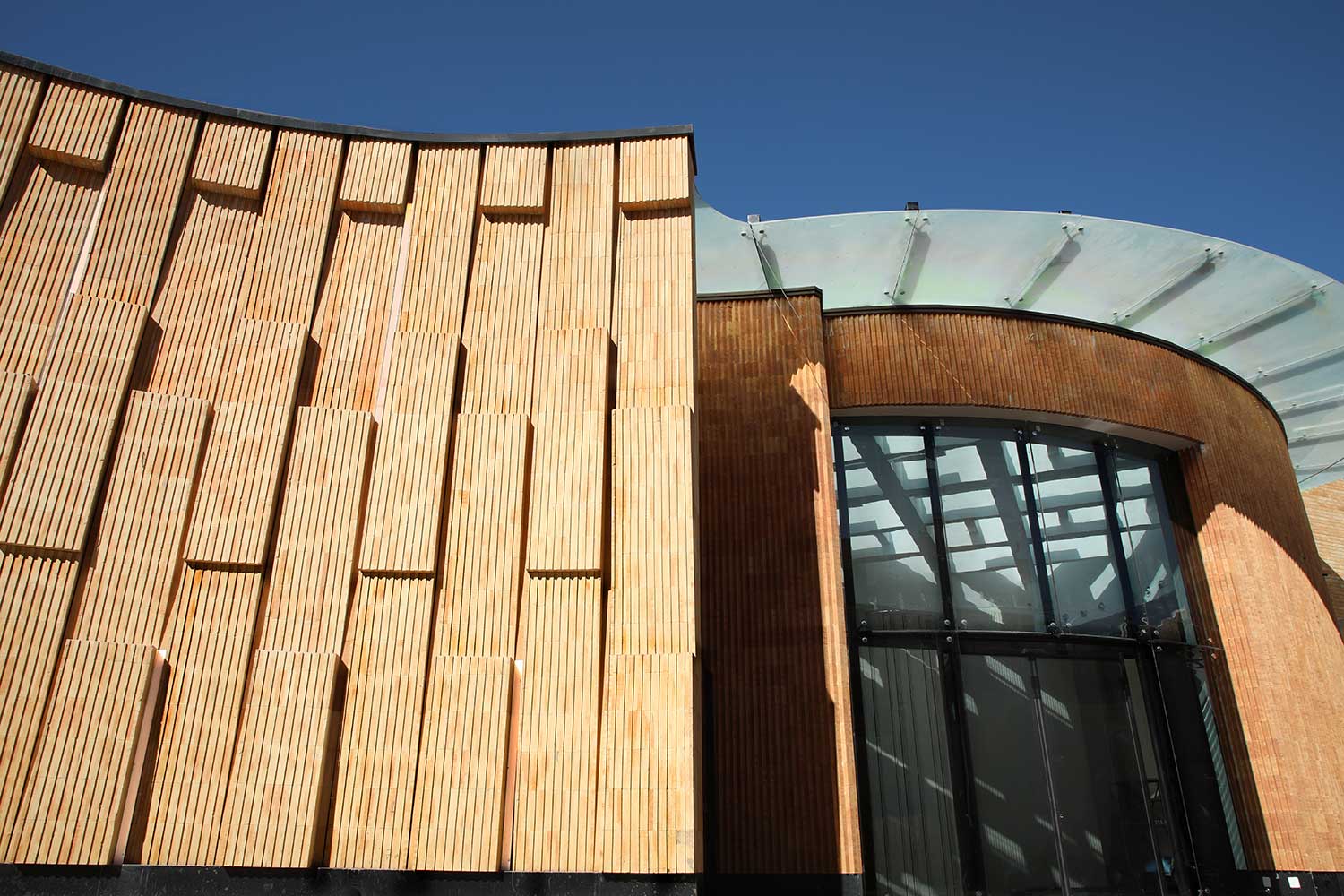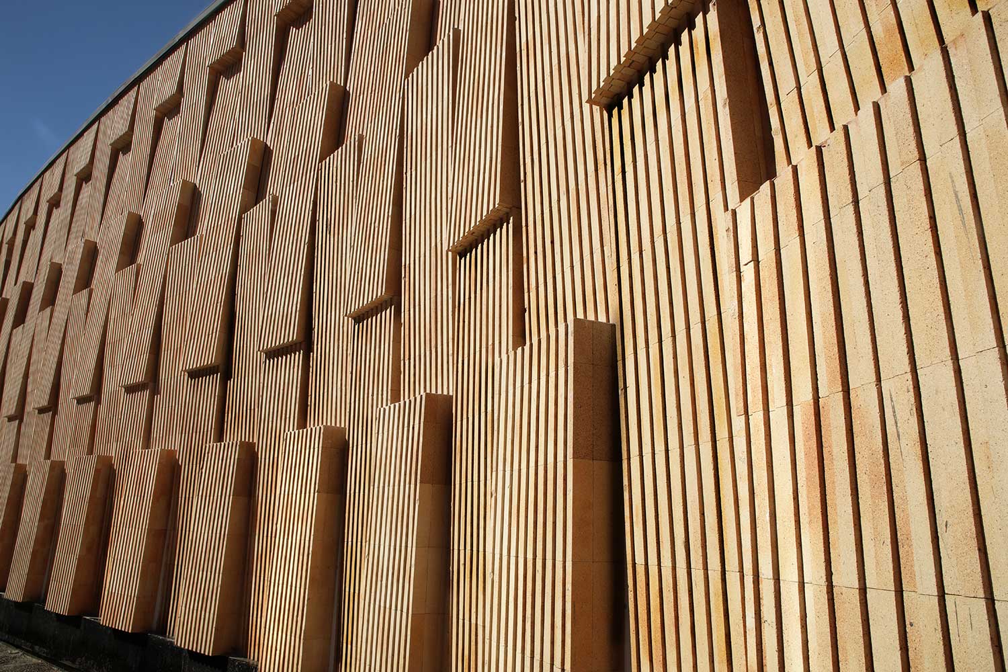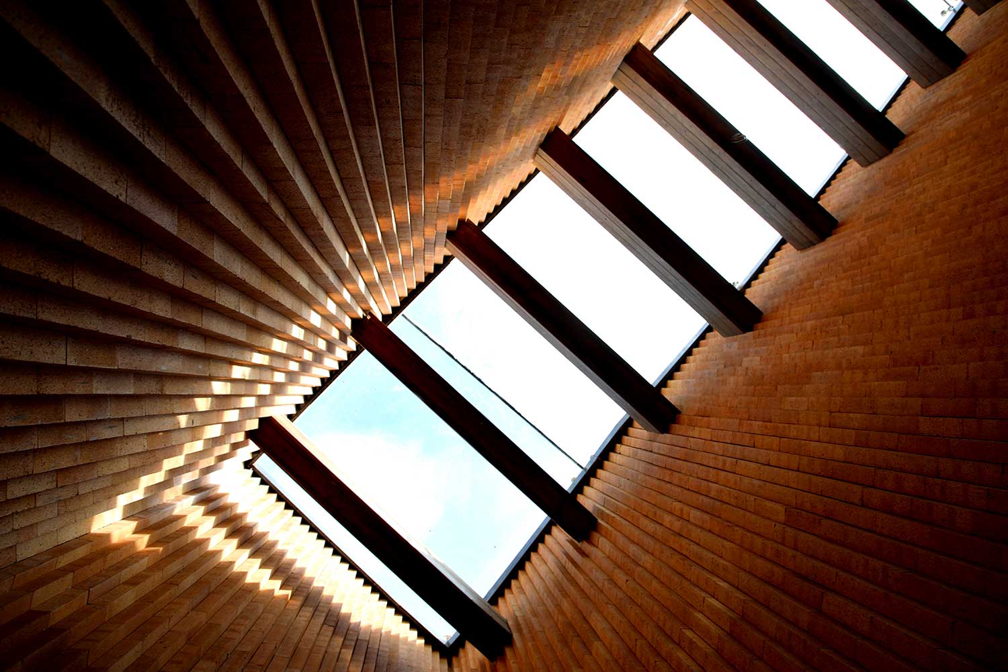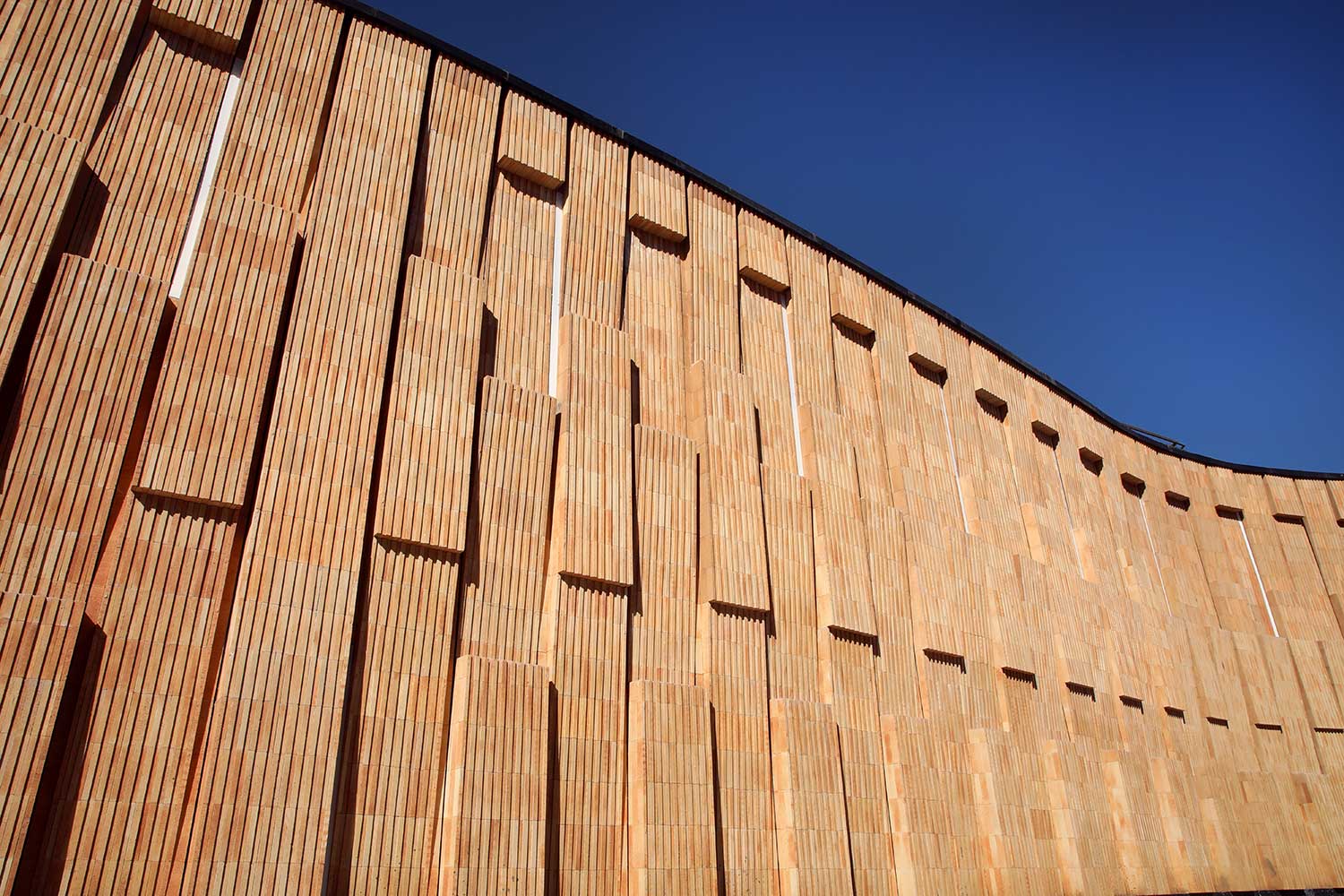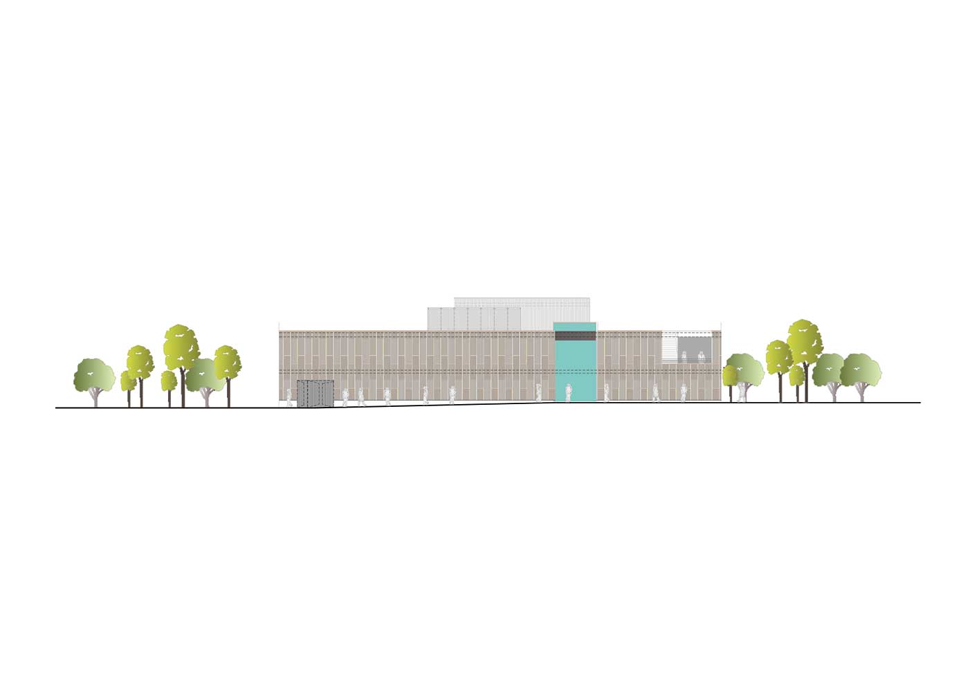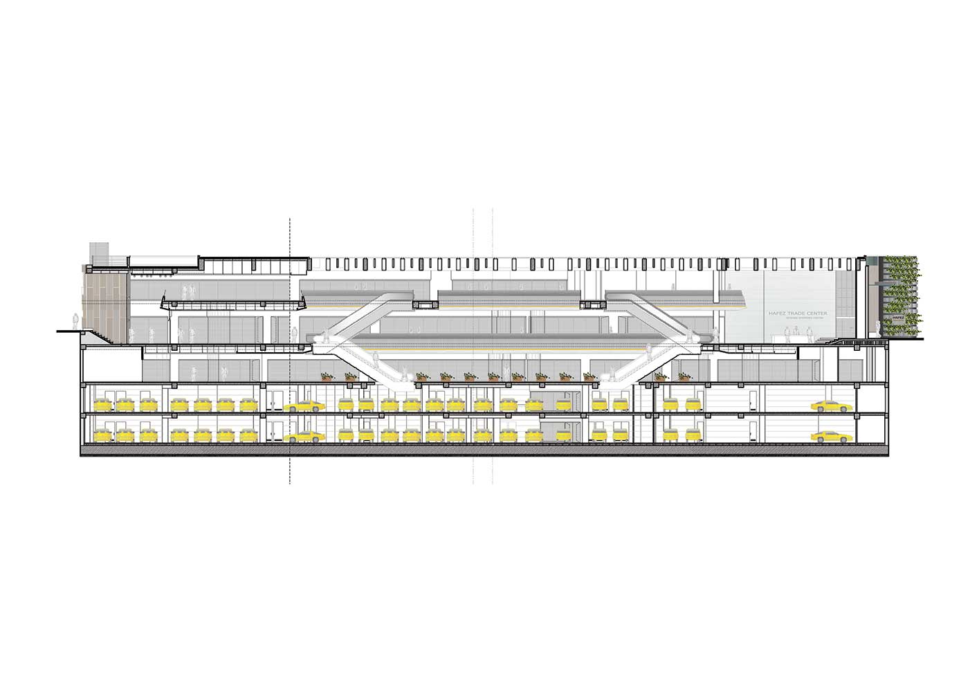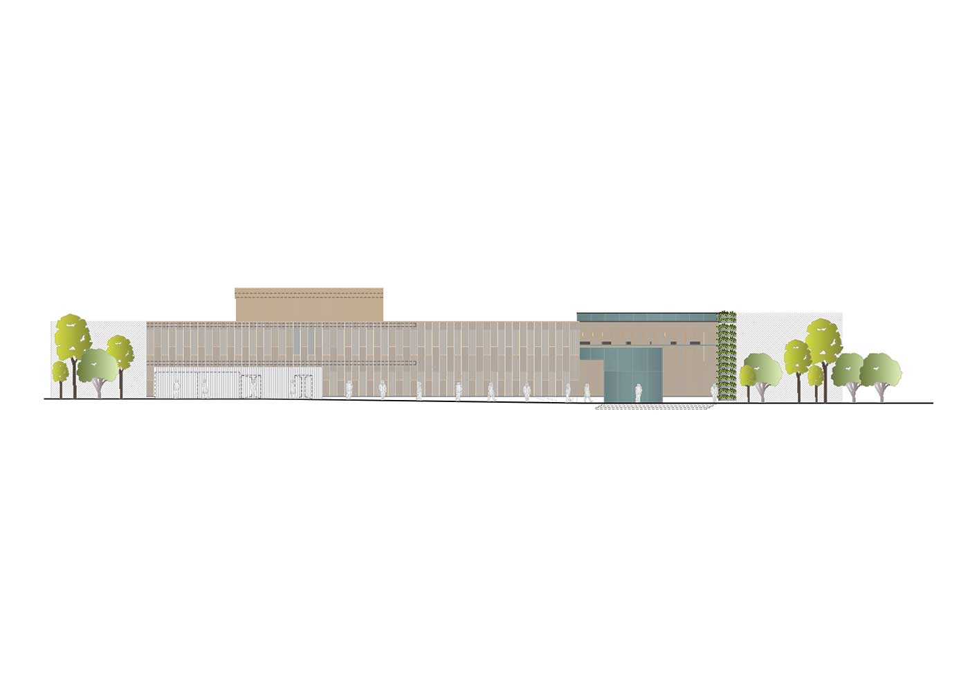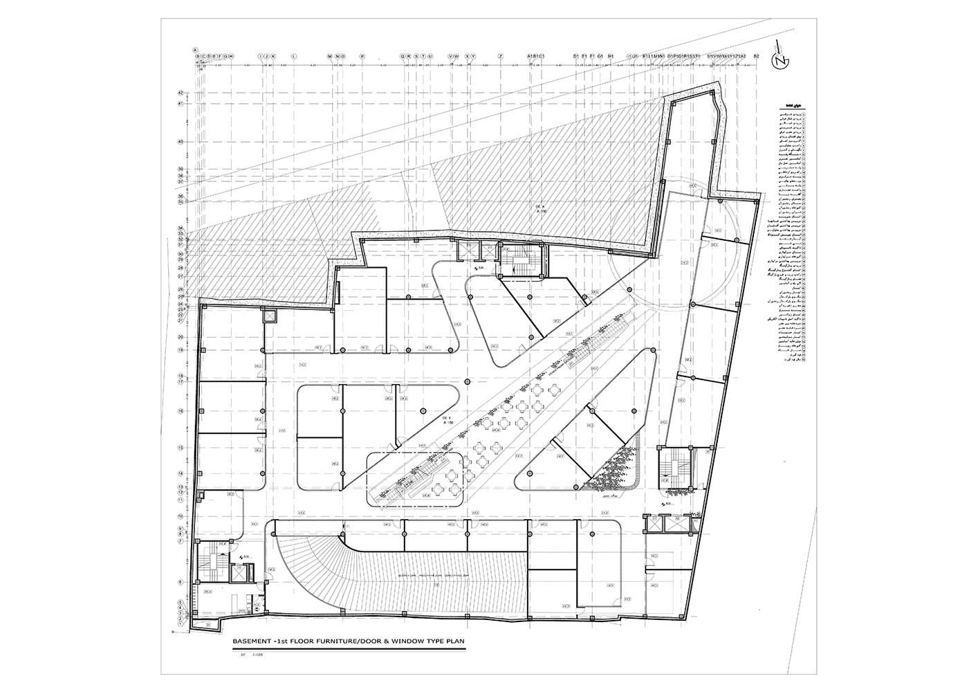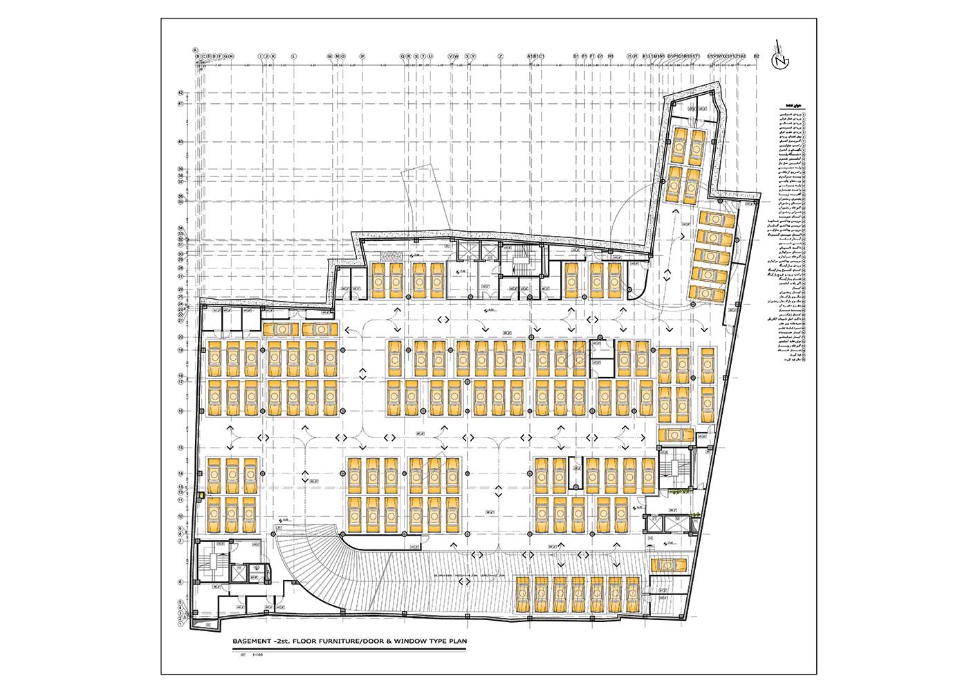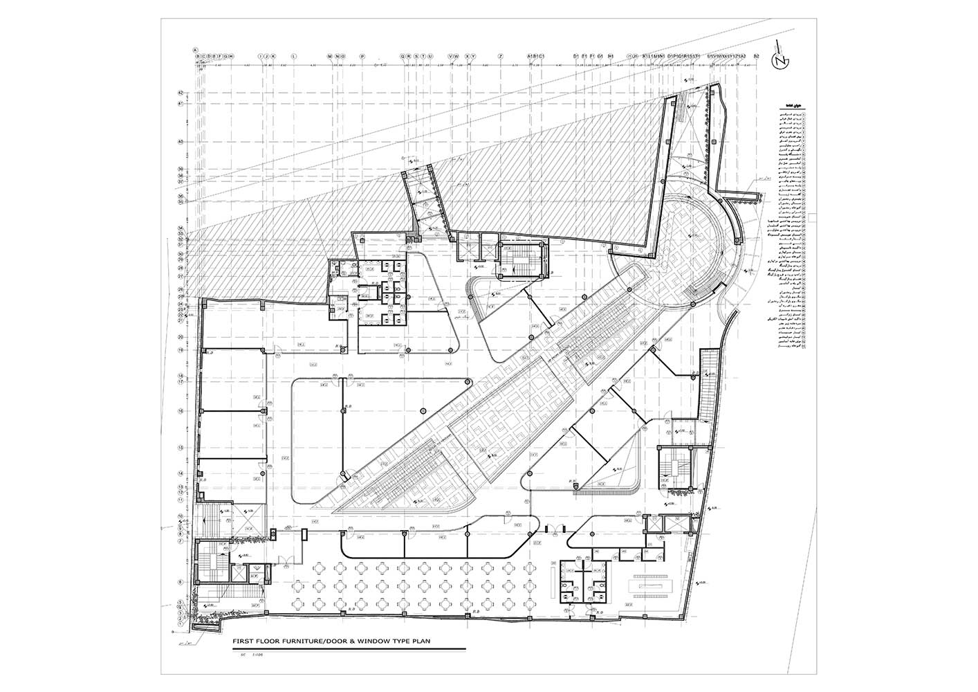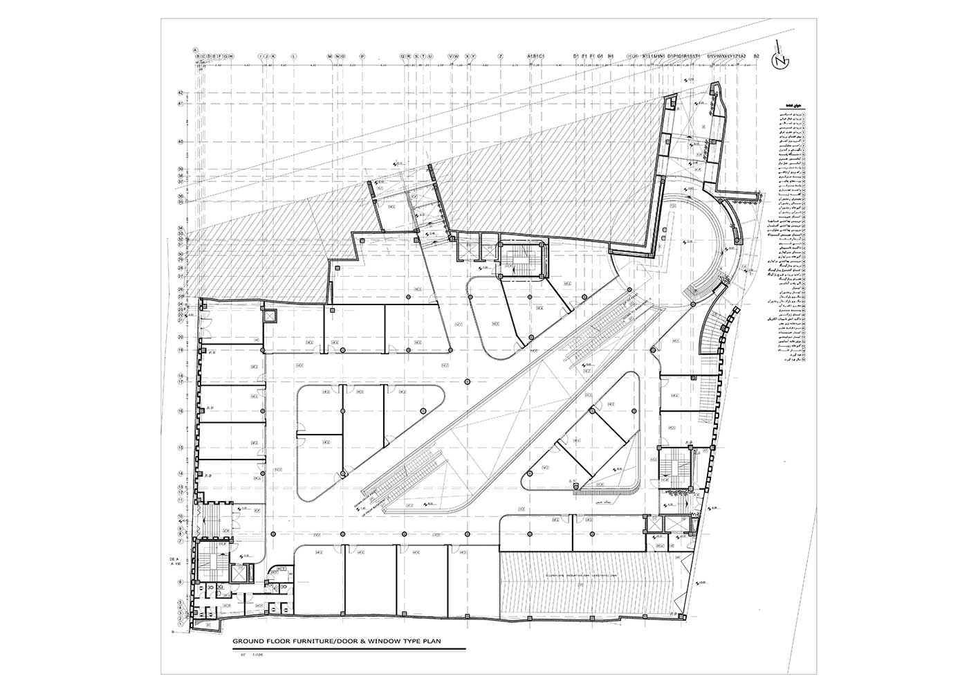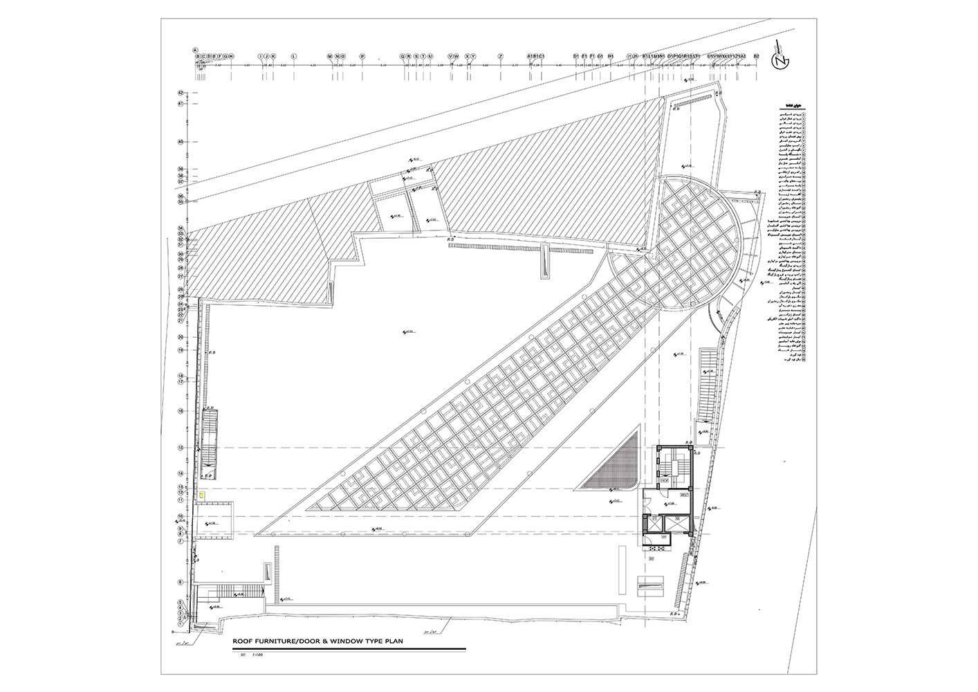مجموعهی تجاری سرای شیخ لطفالله، فـــرود ضرغام
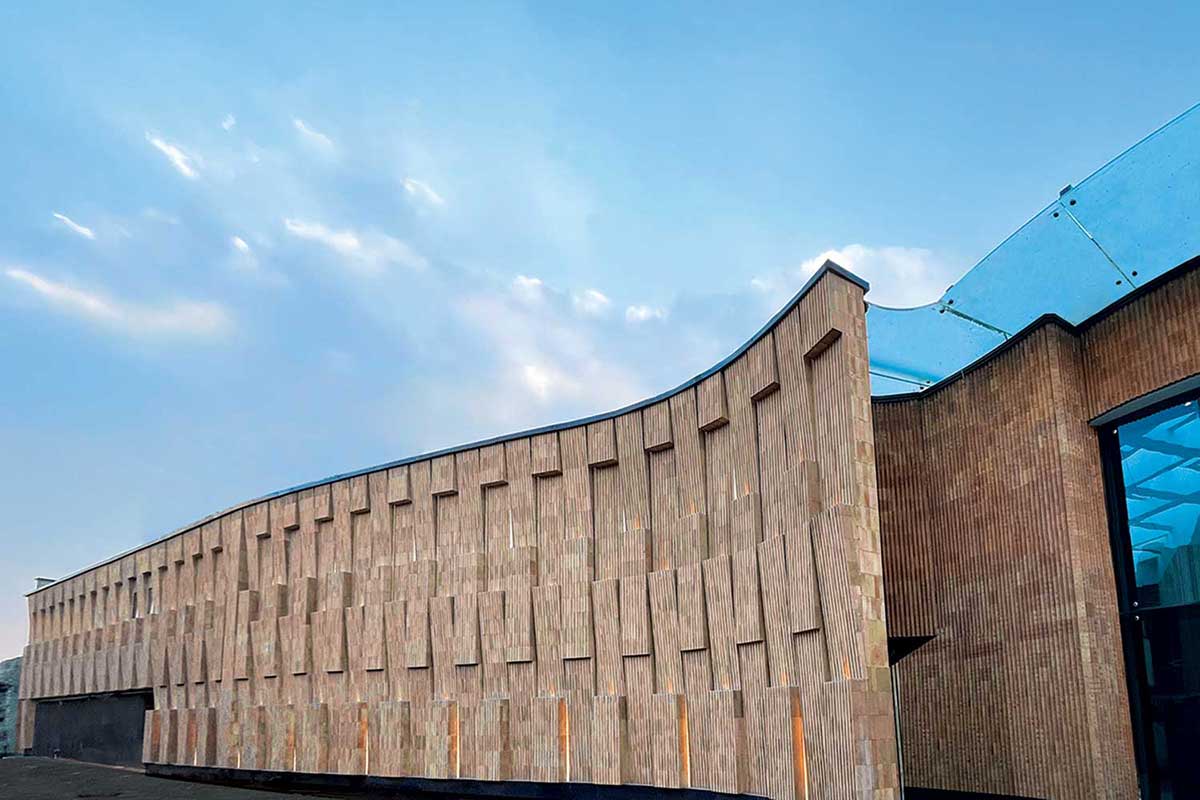
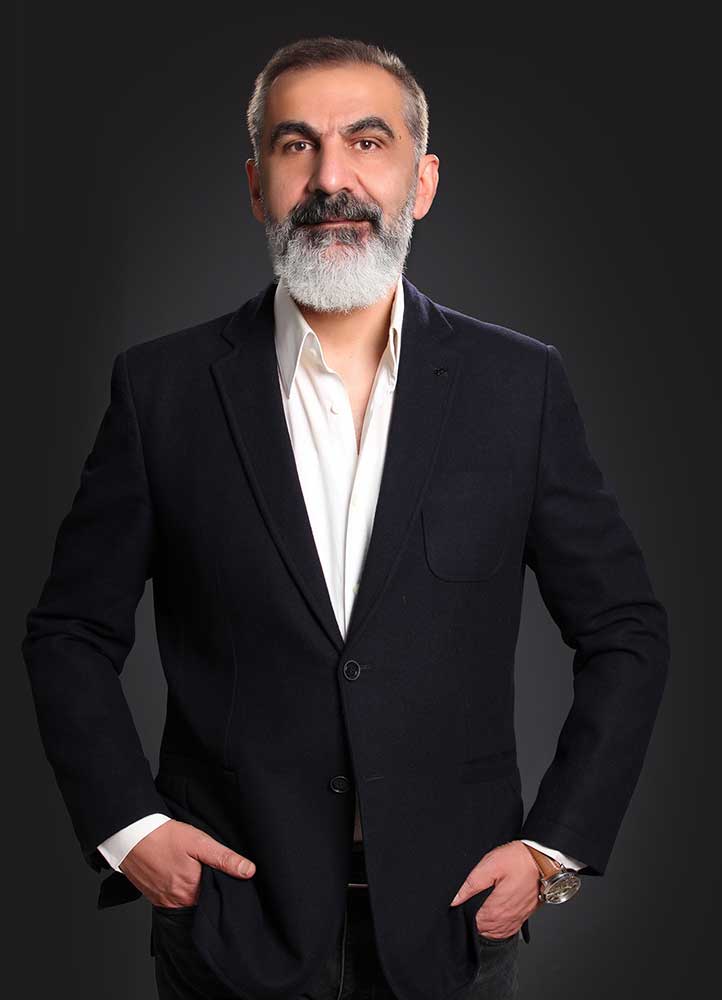
زمین پروژه با توجه به قرارگیری آن در بافت فرسودهی خیابان حافظ شکلی نامنظم و نزدیک به مربع داشت، دسترسی به خیابان حافظ (خیابان اصلی) از دو ورودی ۴ و ۶ متری امکانپذیر بود و نمای اصلی مجموعه در مجاورت خیابان در دست احداث آقا نجفی در شرق قرار میگرفت، همچنین کوچهای به عرض ۴ مترمربع در غرب سایت به عنوان یک دسترسی دست دوم با طولی حدود ۸۰ مترمربع به میدان نقشجهان متصل میگشت، با توجه به تعدد دسترسی از گذرهای مختلف به پروژه برای اینکه مجموعه میبایست در عین حال، خوانایی و یکپارچگی خود را حفظ نماید، یک آتریوم بزرگ مرکزی در طراحی دیده شد که به صورت قطری ورودی شمال شرقی را به ورودی جنوب غربی متصل مینماید و سایر ورودیها نیز با حداقل فاصله به فضای مرکزی متصل میشوند، آتریوم مثلث شکل مرکزی پلههای برقی و پلهای ارتباطی طبقات را در خود جای میدهد و در عینحال نور را به قلب مجموعه میکشاند، با توجه به اقلیم گرم و خشک اصفهان و لزوم تعدیل تابش از شبکهای الهام گرفته از خطوط کوفی -که یکی از عناصر ثابت معماری ایرانی و اسلامی ایران است- استفاده شده و در حالیکه نور ورودی را در اقلیم گرم و خشک پروژه تنظیم میکند سایهای از تزئیناتی که در کاشیکاریهای میدان نقشجهان بر دیوارها نقش بسته را بر در و دیوار بنا میاندازد.
همانطور که در طراحی بدنهی طولانی میدان نقشجهان معمار با زبردستی تمام با ایجاد دهانههای متعدد این طول بزرگ را شکسته و مقیاس فضا را به مقیاس انسانی نزدیک کرده و با سایه روشنهایی که در پس و پیش و بازی با قوسهای پنج و هفت ایجاد کرده به فضا لطافت و تنوع بخشیده، در طراحی نمای این مجموعه نیز با الهام از همین اصل طول بزرگِ نما با احجام آجری به قطعات کوچکتر تبدیل گشته، حجمهایی پیشزده یا فرورفته که با تغییر نور در هر ساعت جلوهای متفاوت به نما میدهد. پوستهی نمای اصلی در مجاورت ورودی استوانهایشکل پروژه از بدنهی ساختمان فاصله میگیرد تا دالانی آجری را شکل دهد که به پشت بام منتهی میشود، جایی که دیدی بینظیر به میدان باشکوه نقشجهان و علیالخصوص مسجد شیخ لطفالله به بیننده هدیه میدهد.
استفاده از آجر به نمای بیرونی محدود نمیشود بلکه در جدارههای ورودی استوانهایشکل بنا و در امتداد آن در جانپناه آتریوم مرکزی نیز امتداد مییابد. در مجموع پروژه در سه طبقهی تجاری در ترازهای زیرزمین، همکف و اول (با توجه به محدودیت ارتفاع در بافت) و دو طبقهی پارکینگ به انضمام فضای مکمل و غیر مسقف بام با چشماندازی بینظیر به میدان شکل میگیرد.
کتاب سال معماری معاصر ایران، 1401
نام پروژه: مجموعه تجاری سرای شیخ لطفالله
عملکرد: تجاری
مهندسین مشاور: مهندسین مشاور شهر و اندیشه
معمار: فرود ضرغام
همکاران طراحی: شیوا ثناگو، تیم طراحی مشاور شهر و اندیشه
طراحی و معماری داخلی: آتلیه معماری
کارفرما: شرکت توسعه مسکن اصفهان، خیریه علی و حسین همدانیان
مجری: گروه فنی شرکت توسعه مسکن
نورپردازی: آتلیه معماری
مهندس تاسیسات: سعید نبی
نوع تاسیسات: تهویه مطبوع، فن کویل
مهندس سازه: مهندس سلطانی، مهندس بهبهانی
نوع سازه: سازه بتنی
آدرس پروژه: اصفهان، خیابان حافظ، خیابان آقا نجفی
مساحت زمین: 3200 مترمربع
زیربنا: 12700 مترمربع
تاریخ شروع، پایان ساخت: 1399-1394
عکاس پروژه: افرا ضرغام
وبسایت: www.shahroandisheh.com
ایمیل: shahroandishe48@gmail.com
اینستاگرام: foroud_zargham
Sheikh lotfollah Plaza Commercial Complex, Foroud Zargham

Project Name: Sheikh lotfollah Plaza Commercial Complex
Function: Commercial
Office: Shahr& Andishe Consulting Engineers
Lead Architect: Foroud Zargham
Design Team: Shiva Sanagoo, Shahr & Andishe Consulting Engineers Architectural Team
Interior Design: Shahr & Andishe Consulting Engineers Architectural Team
Client: Housing Development Company, Ali and Hossein Hamedanian Charity Foundation
Executive Engineer: The Technical Team of Isfahan Housing Development Company
Lighting Design: Shahr & Andishe Consulting Engineers Architectural Team
Mechanical Installations Engineer: Saieed Nabi
Mechanical Structure: Air conditioning, Fan Coil
Structural Engineer: Mr. Soltani And Mr. Behbahani
Structure: Concrete
Project Photographer: Afra Zargham
Location: Agha Najafi St., Hafez Av., Isfahan, Iran
Total Land Area: 3200 m2
Area of Construction: 12700 m2
Date: 2015-2020
Website: www.shahroandisheh.com
Email: shahroandishe48@gmail.com
Instagram: foroud_zargham
Being located in the old district on Hafez Avenue, the project land is a square-like irregular-shaped one. It is accessible from Hafez Avenue through two 4-meter and 6-meter entrances and the main facade of the complex is on Agha Najafi Street, under construction on the east. There is also a 4-meter-wide and 80-meter-long alley, as a second access way on the west of the site, that leads to Naghsh-e-Jahan Square. Considering the distinct accesses through distinct passageways we have designed a vast central atrium that connects the north-eastern entrance to the south-western one diametrically to help the complex preserve its integrity and readability. The other entrances are also connected to the central space through the shortest ways possible. While the triangular-shape atrium holds the escalators and linking bridges, it also lets the light into the heart of the complex. As Isfahan hot dry climate made us moderate the sunlight, being inspired by Cufic calligraphy, one of the unreplaceable Iranian and Islamic architectural elements, we have also designed a network. In addition to adjusting the incoming light, the network lets a shadow of the decorative patterns of Naghsh-e-Jahan square tilework fall on the complex doors and walls.
Being inspired by the design of Naghsh-e-Jahan Square long body in which the architect had broken the large length by creating numerous openings to change the space scale to a more human scale and had used the penumbras created through five o seven arches to enhance diversity and elegance in the space, we have designed the exterior facade of the complex by brick volumes to change the great length to smaller parts ,i.e. some prominent and sunken volumes that give the facade a distinct sight depending on the sunlight during the day. The main facade skin is in distance from the building body just next to the cylindrical-shape entrance of the complex to form a brick hallway that leads to the roof top where the visitor is gifted a unique view of glorious Naghsh-e-Jahan-Square especially Sheikh Lotfollah mosque.
Not being limited to the exterior facade, the brickwork is also seen on the walls of the cylindrical entrance of the building and continues to the central atrium parapet walls.
Altogether the project includes 3 commercial floors on the basement, the ground floor and the first floor (maximum-height construction in historic districts), the parking in two floors, and the complementary space reaching the roof garden with the marvelous view of the square.

