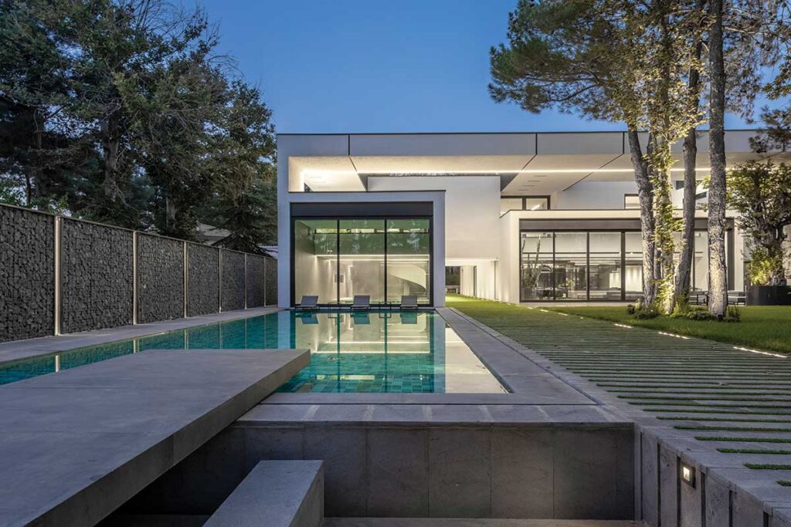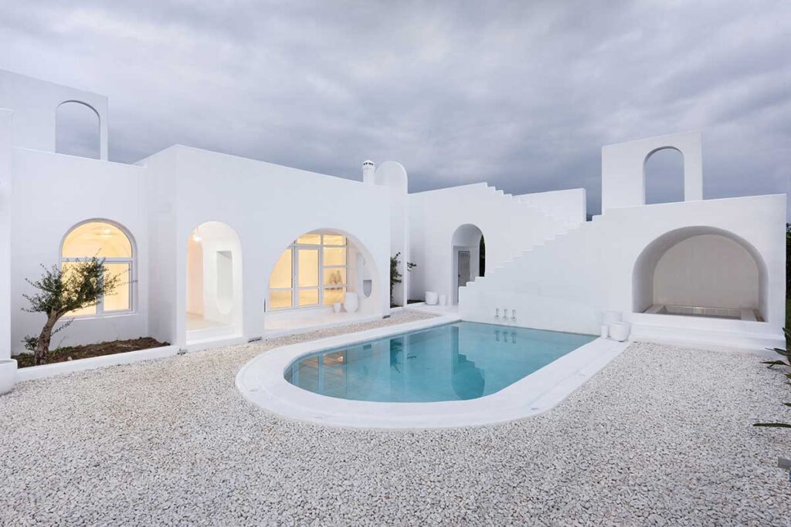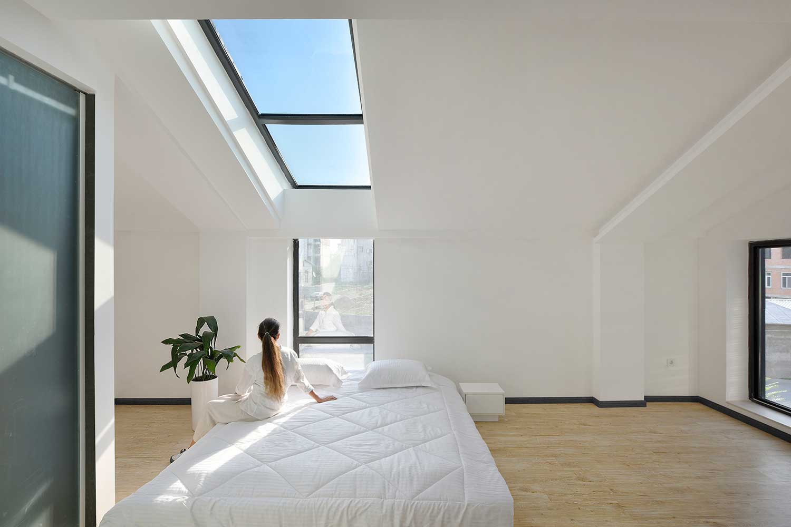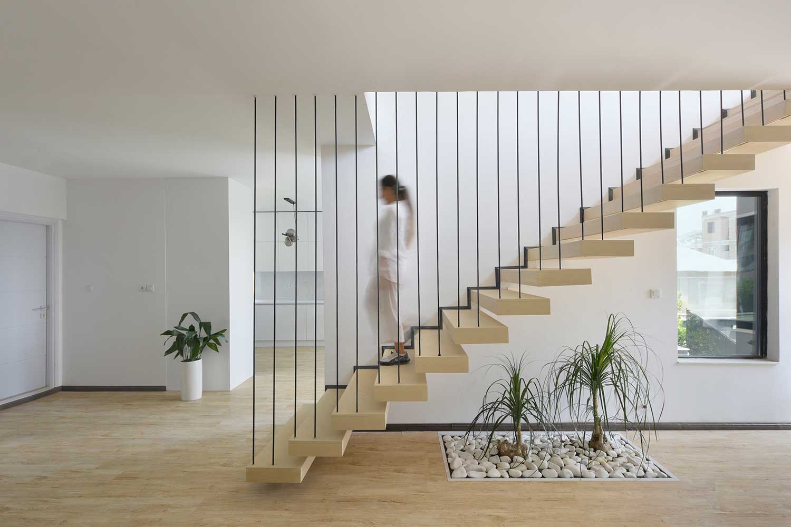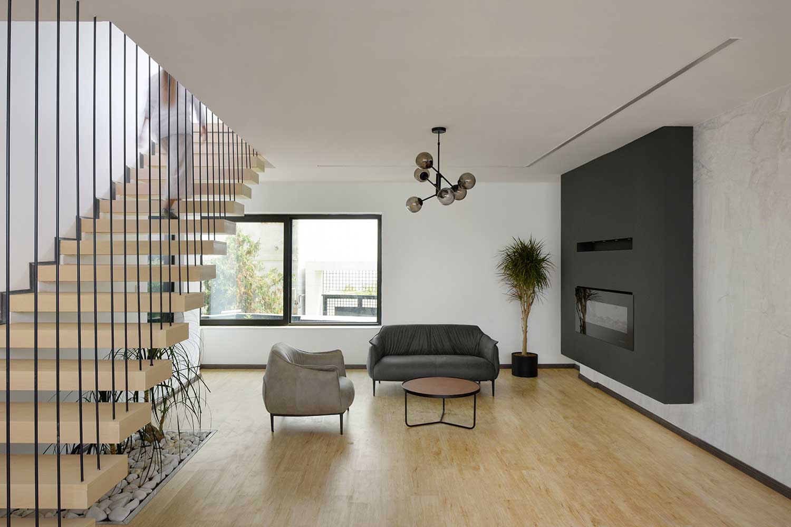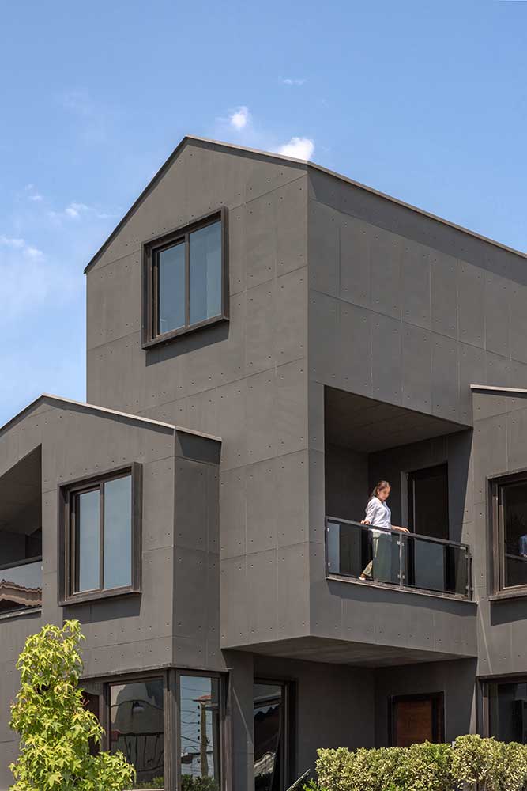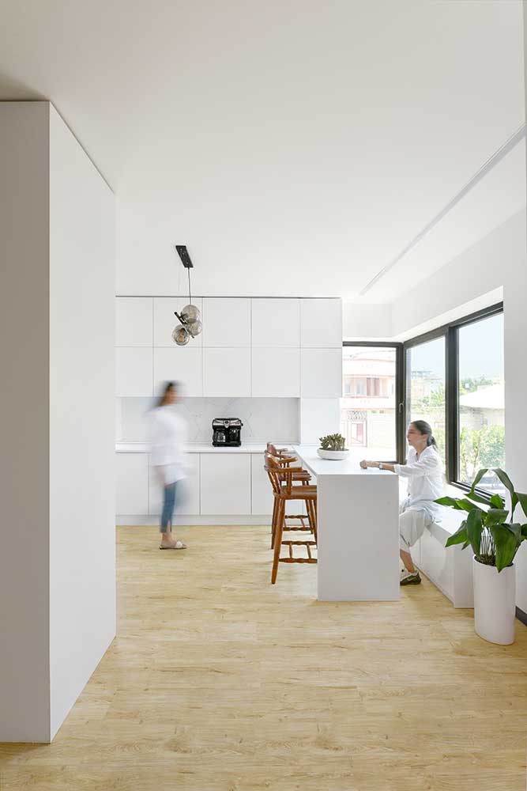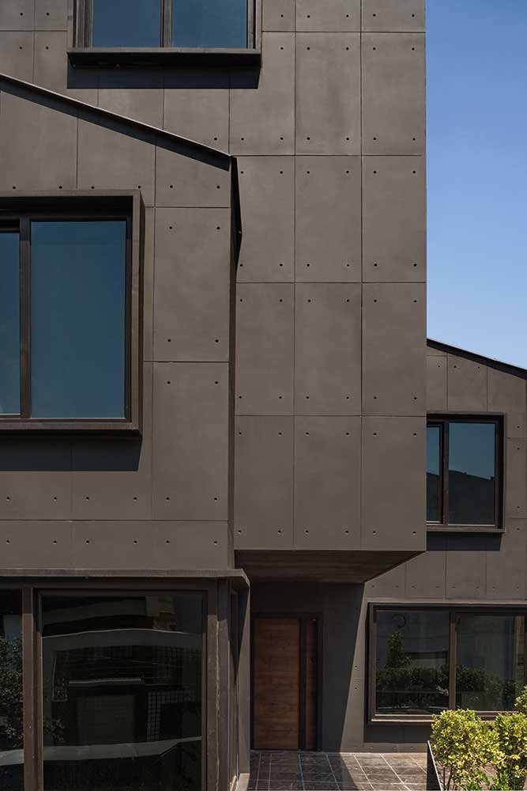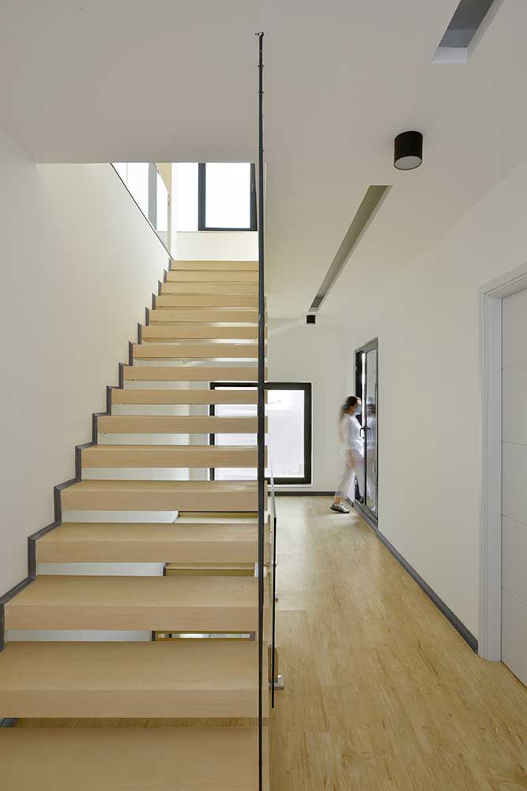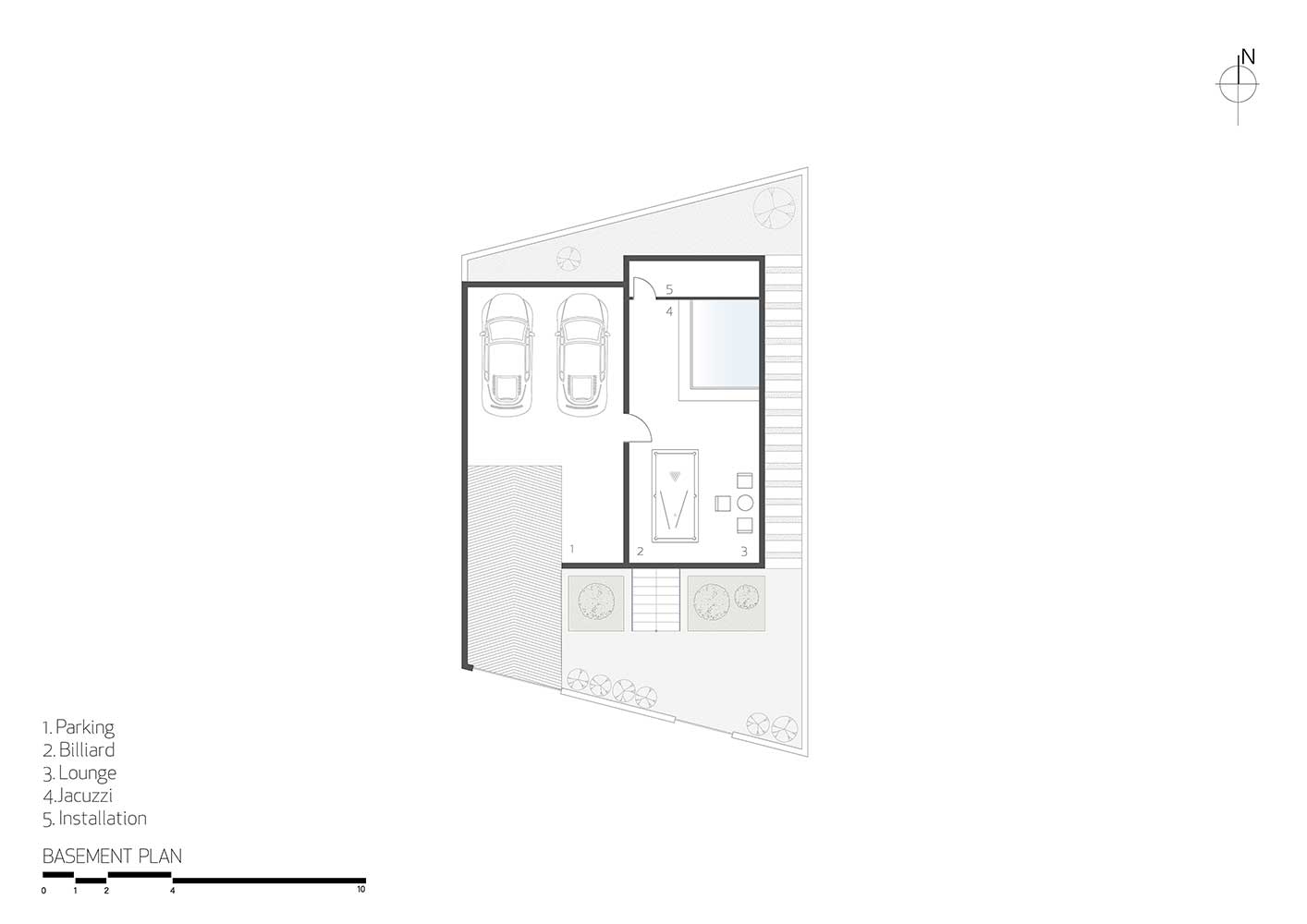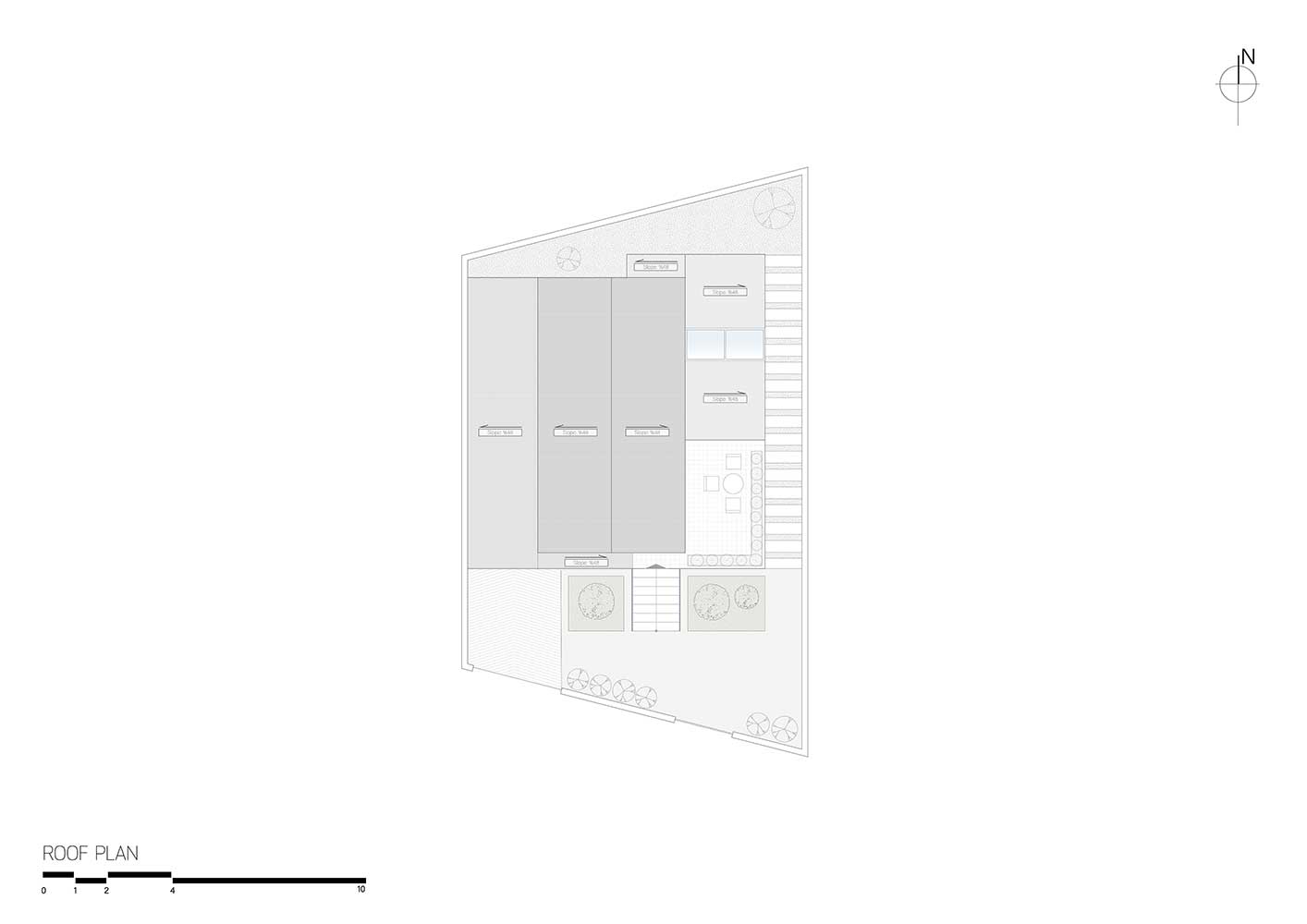ماسو ویــــــلا، اثر آزاده خرم
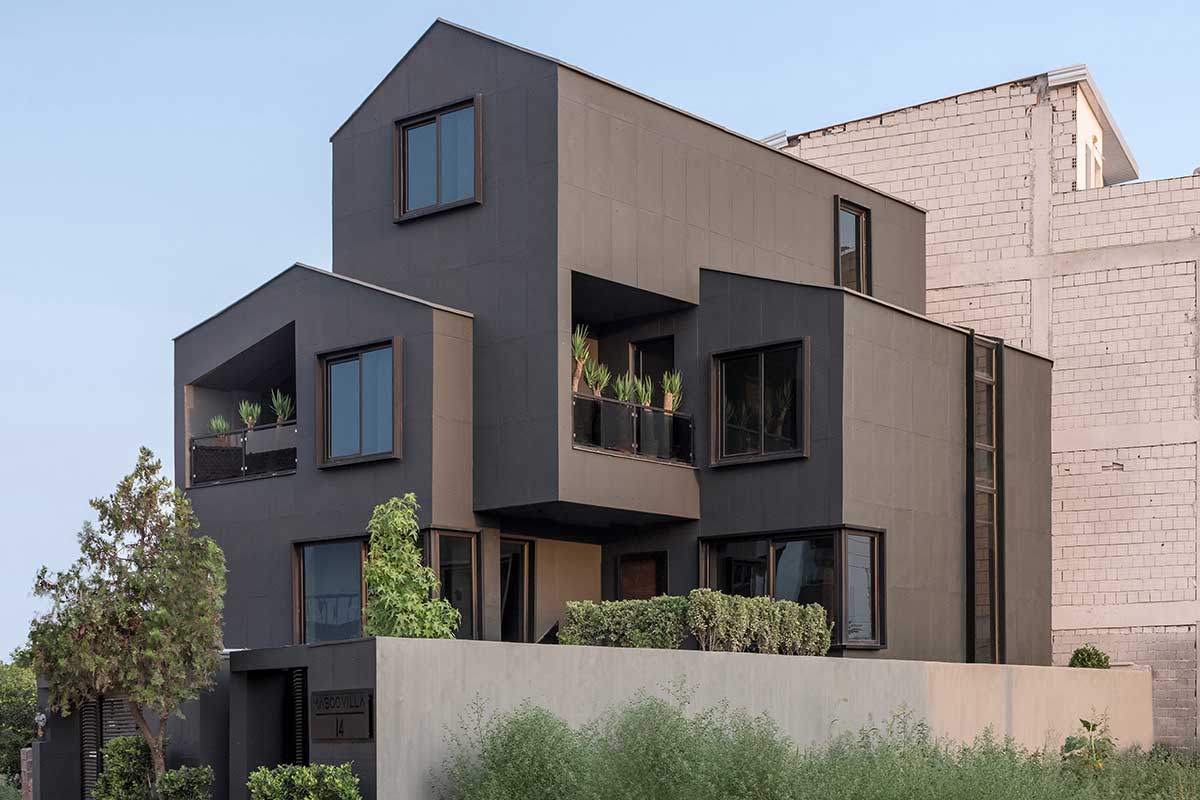
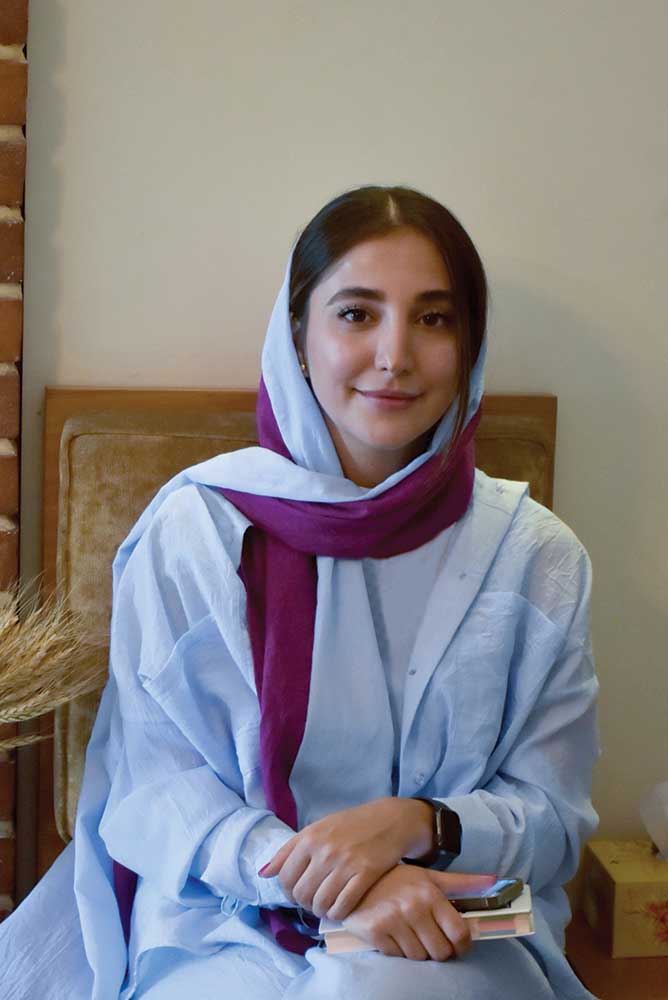
ماسو ویلا در شمال ایران و حاشیهی شهرِ ساری در خیابان فرحآباد که انتهای آن به دریا ختم میشود، در زمینی محدود به مساحت 200 مترمربع (به عرض 11 متر و طول 18.2متر) در کوچهای آرام با ساختمانهای ویلایی واقع شده است.
روایت اولیهی طرح، خلوص خانههای شمال با سقفهای شیروانی بدون تزئینات اضافی بود: ساختمانهایی از کاهگل، تکفام و تکمصالح که پاسخگوی ساکنان بوده، گویی معماری -با توجه به محدودیتهای موجود- در دل خود فقط یک جواب درست و قاطع میدهد و بی هیچ اضافهکاری، رسالت خود را به پایان میرساند. در این خانه، معمار با اطلاع از الگوهای محلی، تلاش کرده به سنت و زمینه و بافت محلی وفادار باشد و از پتانسیلهای آن با تغییر فیگورهای حجمی و جابجایی فضاهای داخلی استفاده نماید. تجمیع سه ریزدانه که هر کدام با حفظ هویت و شخصیت مستقل خود به تبعیت از فرم زمین (جابجایی افقی) و به دلیل کم بودن مساحت زمین (جابجایی عمودی) در کنار هم قرار میگیرند و نظام فضایی خانههای محلی شمال که طیفی از فضاهای باز و نیمهباز به همراه سایهانداز بود را تشکیل میدهند. در واقع پروژه در لایهی ساختار و سازماندهی فضا، خود را در دیالوگ با بستر جغرافیایی بازآفرینی میکند. با در نظر گرفتن سه ریزدانه به صورت صفحه و قرار دادن صفحات بر روی هم، فصل مشترک آنها در دو بُعد و در سه بُعد دسترسی عمودی از همکف تا اتاق زیرشیروانی را تشکیل میدهد. همچنین از لحاظ معضل منظر شهری، خط آسمان شهرهای گذشته عموما با خانههایی با سطوح شیبدار شکل میگرفت که هم اکنون در پی ساخت و سازهای جدید برای استفادهی حداکثری از مساحت به صورت خطی ممتد و یکپارچه درآمده است. تلاش معمار بر این بوده است که با الهام از الگوهای رایج و سنتی گذشته در بازگرداندن منظر شهری و خط آسمان فراموش شده در میان انبوه جعبههای مکعبی همسایگیها، آن را باز آفرینی کند. نمای سوم و چهارم که عموما در ساختمانهای جدید نادیده گرفته و تبدیل به یک دیوار صلب ساده میشود، در این پروژه علیرغم مساحت کم زمین برای ساخت، مورد توجه معمار بوده، به گونهای که به جای لکهگذاری ساختمان در یک طرف زمین که منجر به تکجهت بودن نمای ساختمان میشد، با متمرکز کردن ترکیب سه ریزدانه در قسمت میانی زمین، چهار جهت نمای شهری زنده را به نمایش گذارد. همچنین ساخت خانههایی با سقف شیبدار در گذشته، صرفا پاسخی به مسائل اقلیمی بوده و فضاهای زیرشیروانی به عنوان فضای انبارِ محصولات و غذای دام مورد استفاده قرار میگرفت و برای سکونت در نظر گرفته نمیشد، در این پروژه، سعی شده با یکپارچه در نظر گرفتن فضاهای داخلی با سطوح شیبدار، از کیفیت سقفهای شیبدار برای فضاهای اصلی مانند اتاقخواب استفاده شود تا کیفیت فضایی این سطوح شیبدار داخلی در زندگی روزمرهی ساکنین احساس شود.
کتاب سال معماری معاصر ایران، 1401
_______________________________________
نام پروژه: ماسو ویلا
عملکرد: مسکونی-ویلایی
دفتر طراحی: استودیو معماری دیم
معمار: آزاده خرم
همکاران طراحی: امیر حسین دواتگر، شاها مغربی
محل اجرا: مازندران، ساری
سازه: مهندس علی توکل
تاسیسات مکانیکی: مهندس دوانلو
تاسیسات الکتریکی: مهندس ایزدی
مجری و سرپرست کارگاه: مهندس نظری راد
نورپردازی: شرکت ON lighting
کارفرما: مهندس نظریراد
عکس: استودیو دید
سال ساخت: 1400-1399
متراژ زمین: 200 مترمربع
متراژ زیربنا: 310 مترمربع
ایمیل: Dimstudio.arch@gmail.com
اینستاگرام: Azadeh.khorramm
Masoo Villa, Azadeh Khorram
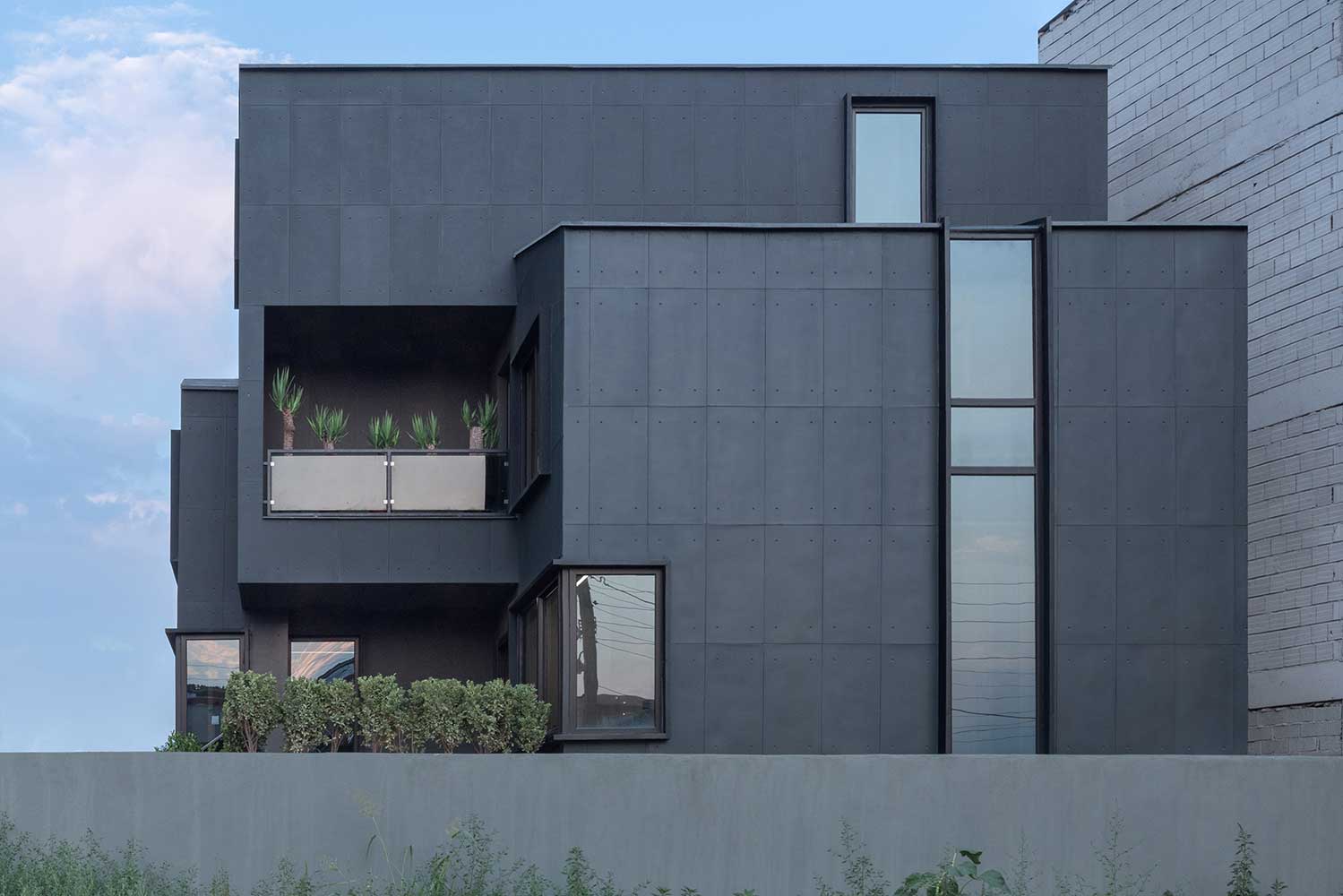
Project Name: Masoo Villa
Function: Residentiall, Villa
Office: Deym Architecture Studio
Architect: Azadeh Khorram
Design Colleagues: Amirhossein Davatgar, Shaha Maghrebi
Place of execution: Sari, Mazandaran
Structure: Eng. Ali Tavakol
Mechanical Installations: Eng. Davanlou
Electrical Installations: Eng. Eizadi
Site Executor and Supervisor: Eng. Nazarirad, Hamid Jafari
Employer: Eng. Nazarirad
Lighting Company: On Lighting
Photography: Did Studio
Built in: 2020-2021
Area: 200 m2
Infrastructure: 310 m2
Email: Dimstudio.arch@gmail.com
Instagram: Azadeh.khorramm
Masoo Villa is located on north of Iran and along Sari City, in Farahabad Street that ends to sea coast. The area of the villa is 200 square meter (11-meter-wide and 18.2-meter-long) and it is situated in a tranquil alley with populated with villas.
The primary story of the project is the purity of the northern houses with sloped roofs without additional embellishments: buildings made of thatch, single colored and built with a single material which is sufficient for their inhabitants, as if the architecture – considering the existing limitations, only has one definite and proper answer and accomplishes its mission without any excess work.
In this house, the architect who is aware of the local patterns, has endeavored to be loyal to tradition, background and local context and use its potentials by changing the volume figures and moving the interior spaces. Collection of three fine grains that juxtapose while retaining their independent identity just like the land form (horizontal movement) and due to limited area of the land (vertical movement), constitutes the spatial structure of the local house in the north that are the spectra of open and half-open spaces plus shade. In fact, the project recreates itself in the structural layer and space organization in the dialogue with its geographical context. Considering the three grains in the plane, placing the planes on each other makes a two-dimensional and three-dimensional intersection the point of vertical access from the ground floor to the attic. Also in terms of urban landscape, the skyline of the cities in the past, used to be consisted of houses with sloped roofs which today has turned into flat line to use maximum space. The architect has tried to take inspiration from the prevalent and traditional patterns of the past and revive and recreate the forgotten urban landscape and skyline in a mass of cube shaped neighboring boxes called houses.
The third and fourth profiles that are normally ignored in the new buildings and become a simple solid wall, have been a focal point of attention for the architect in this project despite limited area of the land, to the extent that instead of staining the building on one side of the land which leads to a single façade for the building, the four profiles display the live urban façade by concentrating the three grains in the middle part of the land. Moreover, the construction of houses with sloped roofs in the past was merely an answer for the climatic issues and the attic spaces used to be utilized as a storage for livestock products and food not for housing. In this project, the interior spaces were supposed to be integrated with the spaces under sloped roof and they have been used for main areas such as bedroom so that the spatial quality of this space are felt in the daily life of inhabitants.

