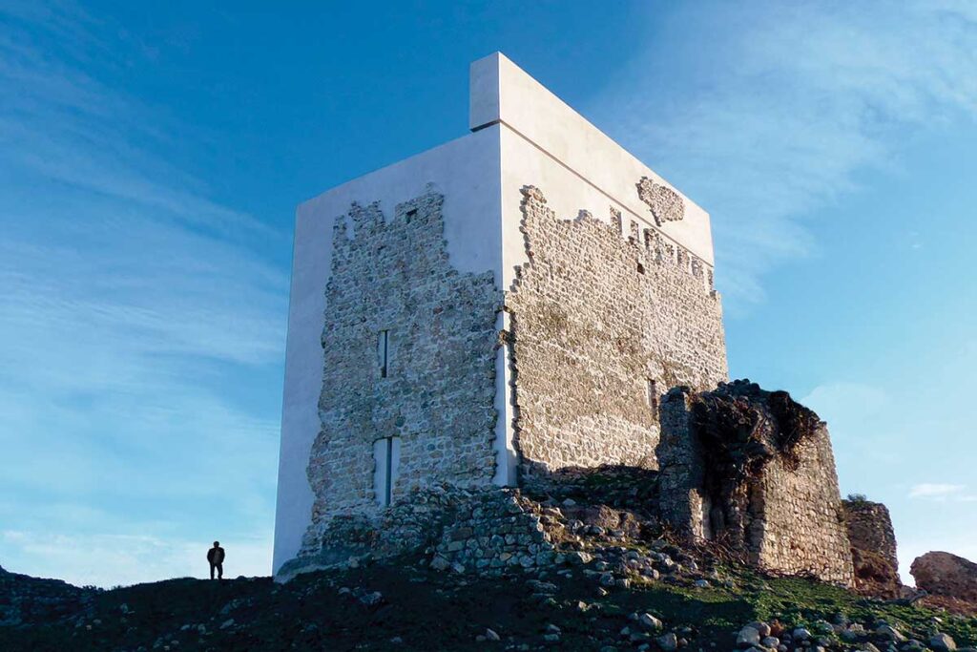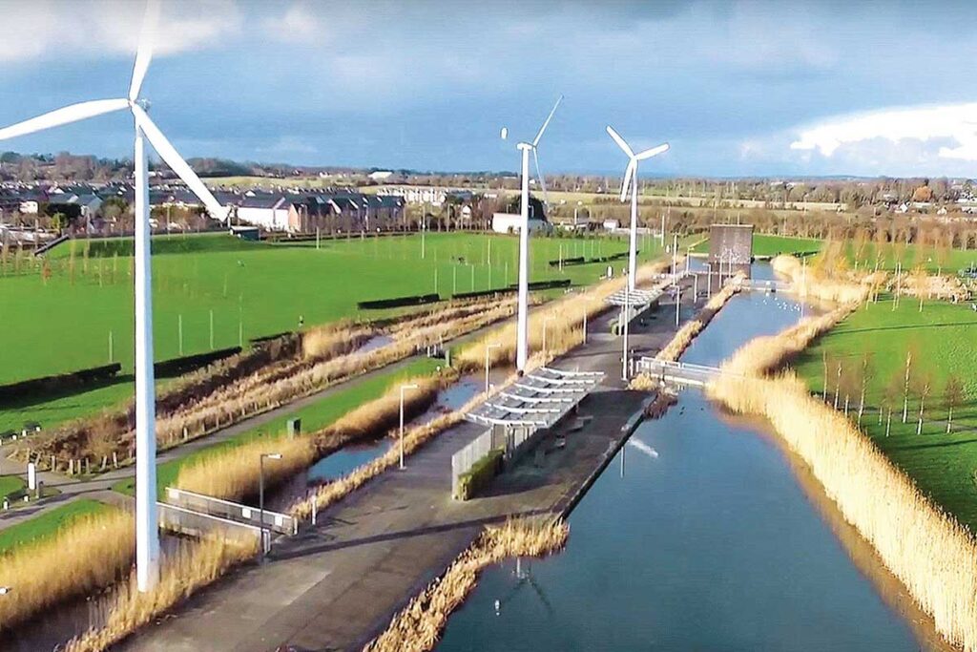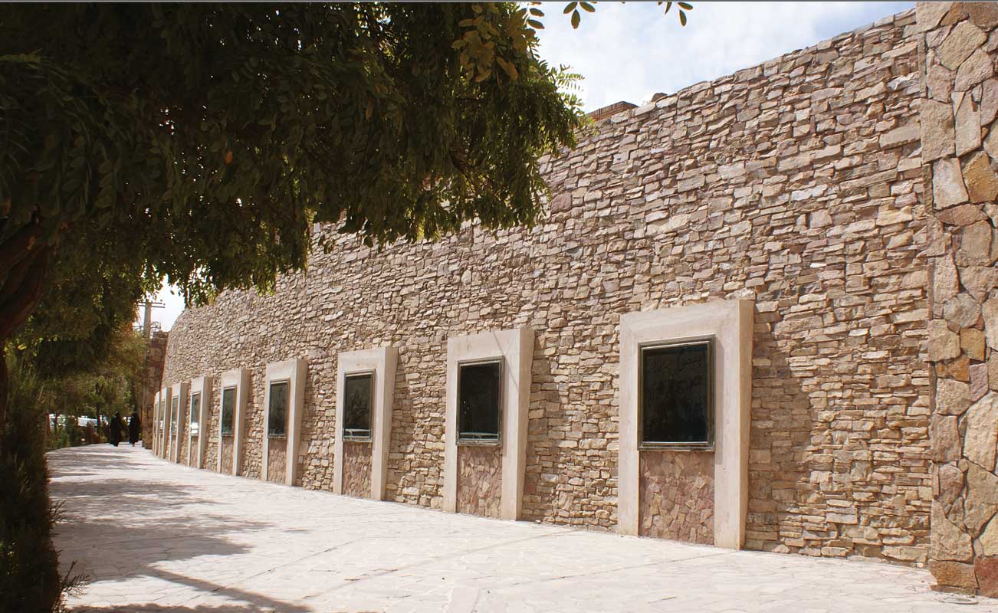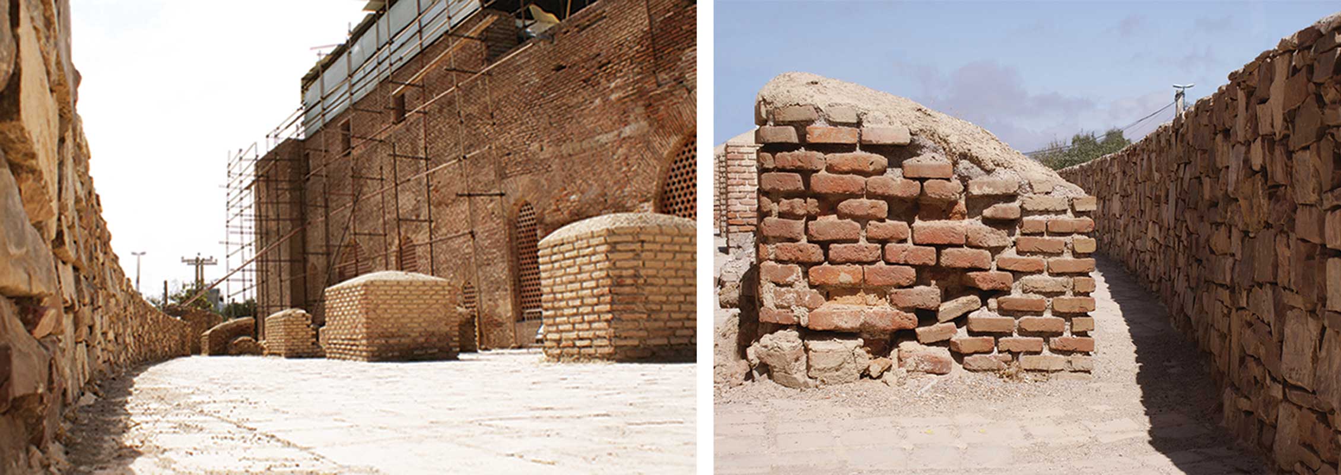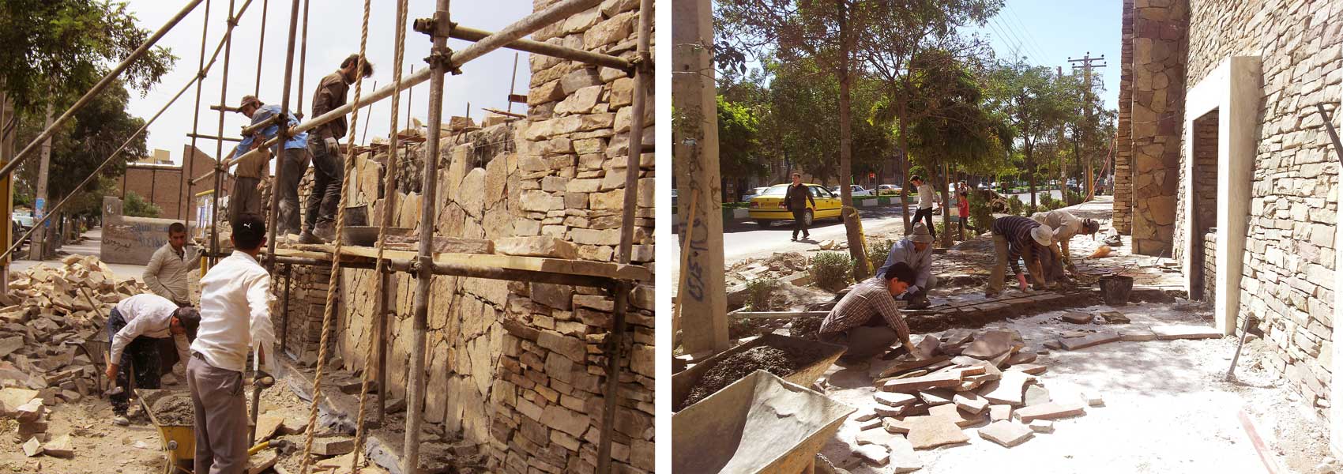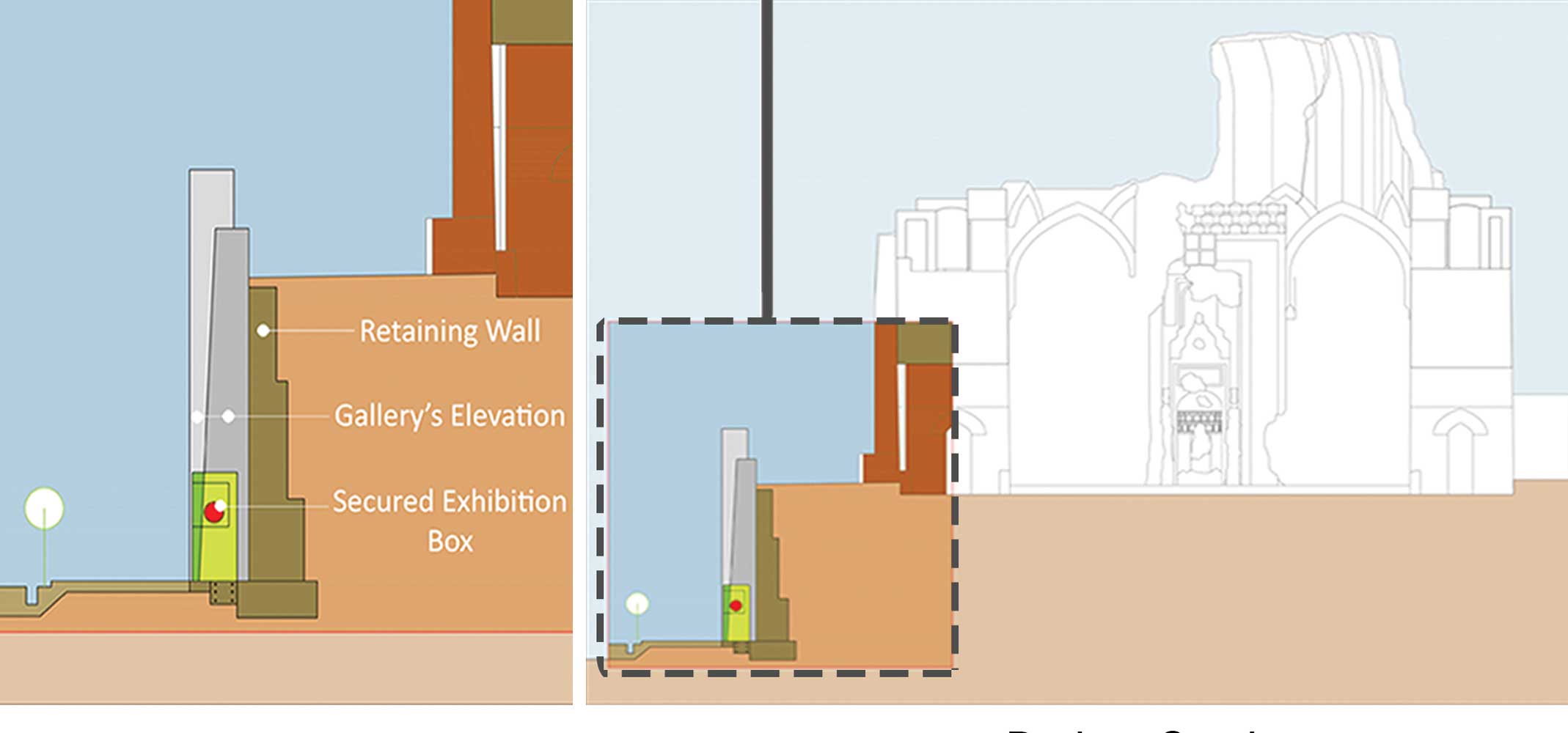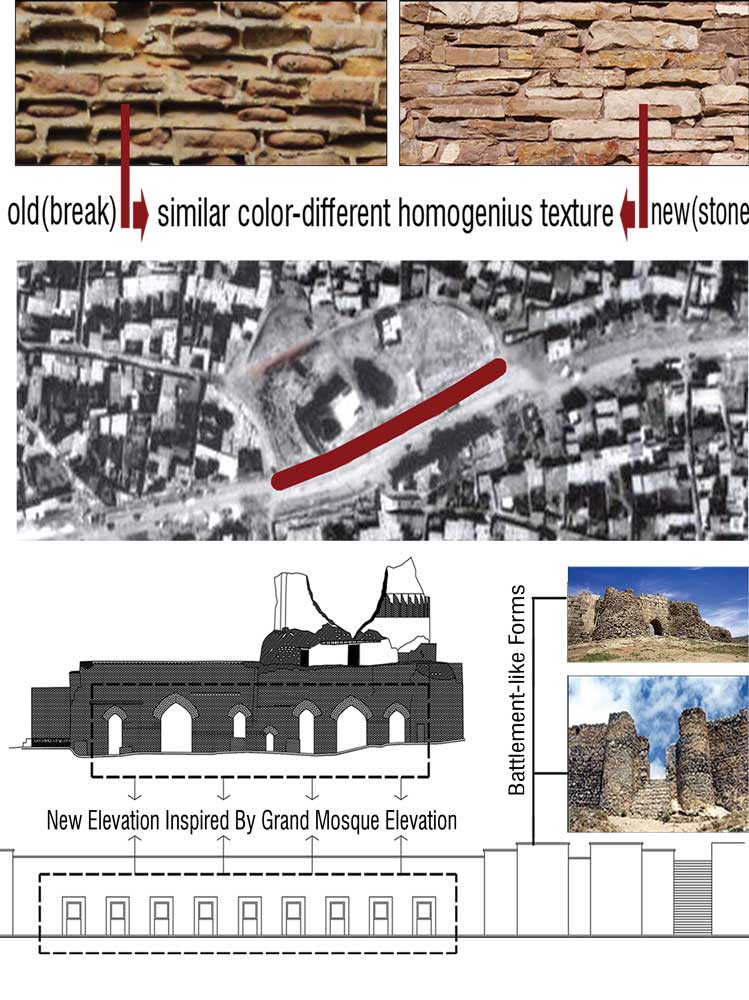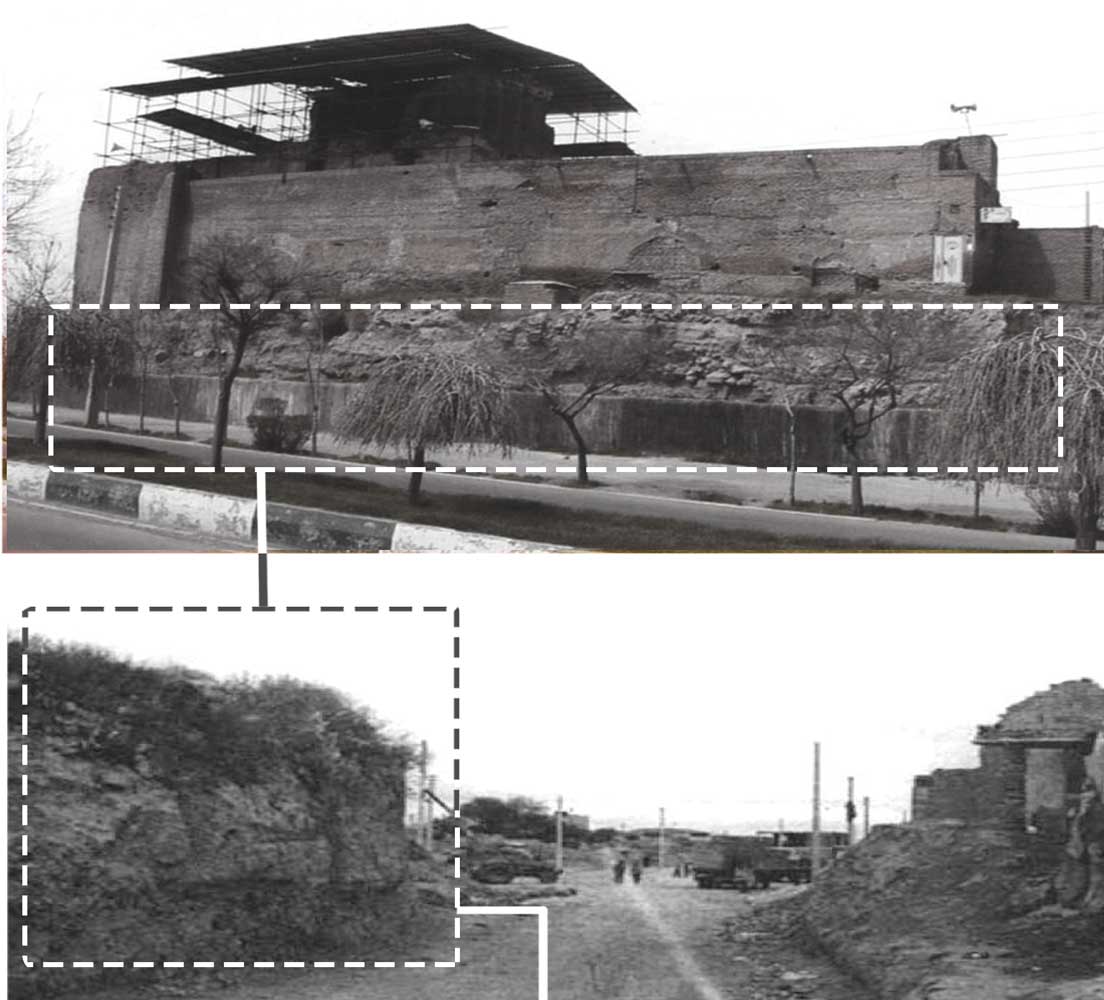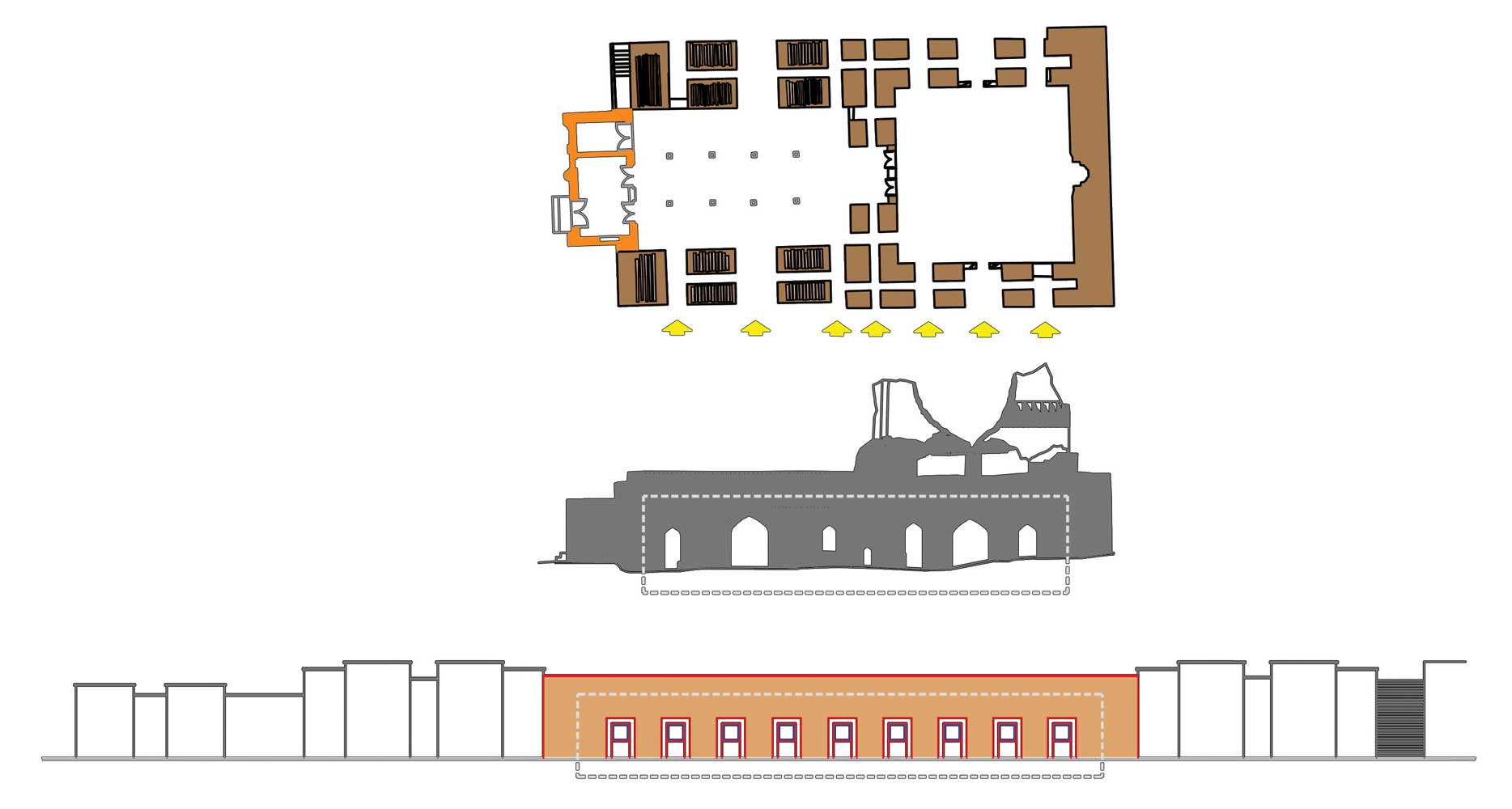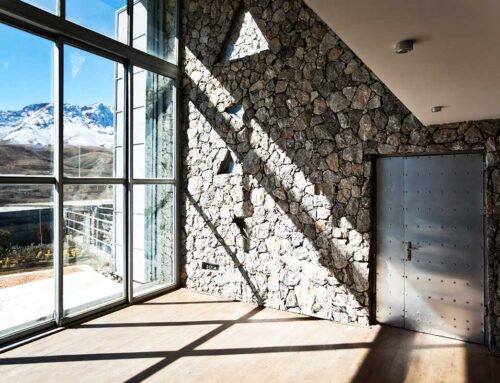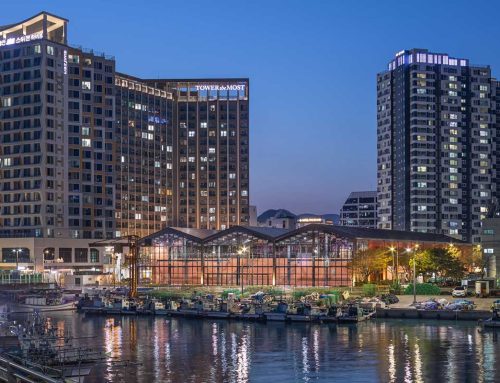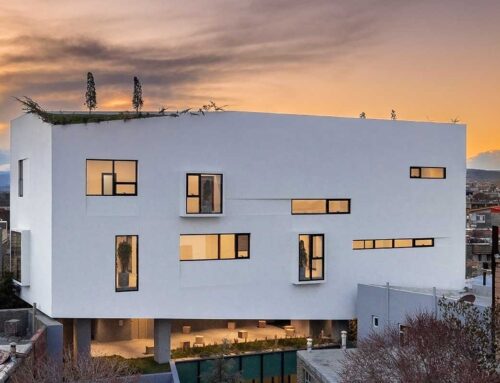لبهی شهری به عنوان «گالری شهری»
اثر محسن نوروزوند، نگار سریعالاطلاق فرد
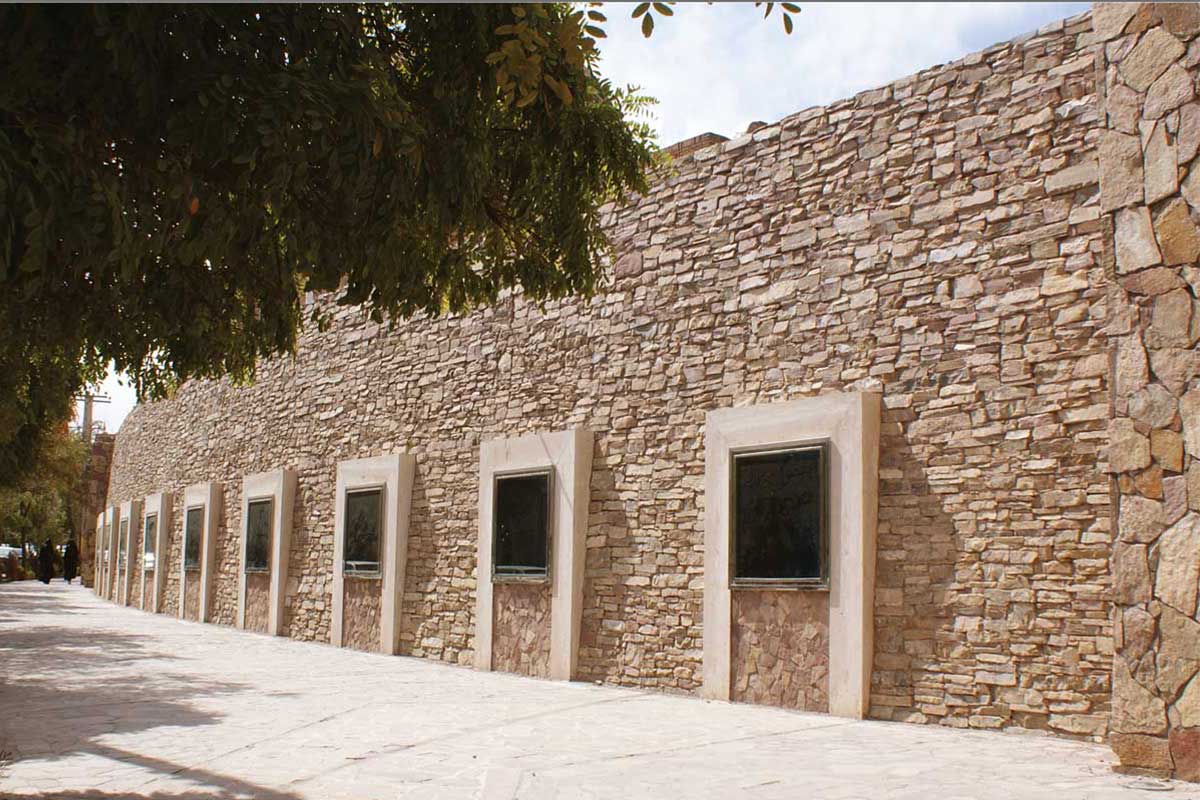
این بدنه در سال 1390 مقرر شد جهت اصلاح و مقاومسازی ترانشه حاصل از خیابان کشی دوره پهلوی در لبه تپه تاریخی احداث شود. لذا در این راستا طرحی مطرح شد که به جز مقاومسازی بدنه، در راستای زیباسازی و عملکردگرایی شهری نیز گامی مثبت برداشته شود. در این میان به این پرداخته شد که گالریای در لبهی شهری جهت معرفی تاریخ و آثار سایت به عموم مردم طراحی شود که در ابتدا با مخالفتهای شدید مسئولین سازمان (به دلیل عدم حفاظت مناسب ) روبرو شد و نهایتا با دلایل توجیهی متقاعد به اجرای آن شدند. حال این پروژه تبدیل به یکی از شاخصهای معماری بافت تاریخی اردبیل شده است که مورد استقبال مردم قرار گرفته و برای اولین بار در ایران طراحی و اجرا گردید. گذری که حکما، اهمیت و نفاست آثار خود را در مسیر برای عموم ارائه خواهد نمود.
ویژگی های اثر:
1- سازه نگهبان تپهی تاریخی
2- بدنهسازی شهری
3- گالری شهری
4- توجه به پایداری محیطی و اجتماعی
5- استفاده از مصالح سنگی بومی و همرنگ با محیط اثر تاریخی. این سنگها در نما به دو صورت افقی و ایستاده استفاده شدهاند (بر اساس ضوابط میراث فرهنگی)
6- ایجاد قاببندی و نخیر و نهاز در نما
7-الگوبرداری از معماری کهن ایران (نمادی از استحکامات و برج و باروهای مناطق کوهستانی)
8- طراحی مینیمال، سادگی برخورد با مصالح و فرم
9- معاصرسازی در فرمها و امتداد قاببندی در کف به صورت نامنظم (که نشان از تحولات و نابسامانیهای دوران تاریخی را نشان میدهد)
10- ویترینهای ساده با قاببندی سنگی (نمادی از ورودیهای متعدد بدنه مسجد جامع که هر کدام نماد دریچهای به تاریخ دیرین این بنا و تپه تاریخی میباشد.)
11- توجه به مقیاس انسانی ویترینها و عظمتگرایی در مقیاس شهری دیوارهها
12- اهمیت به دید شب و نورپردازی
کتاب سال معماری معاصر ایران، 1399
____________________________
عملکرد: عمومی
_______________________________________
نام پروژه: لبهی شهری به عنوان «گالری شهری » / عملکرد: گالری شهری
معماران اصلی: محسن نوروزوند، نگار سریعالاطلاق فرد
سازه: مهدی حیدروند
تاسیسات برق: ایوب مذاهبی
تاسیسات مکانیک: شهاب عبدالرزاق
مدلسازی و رندرینگ: سینا علائی، محسن رهنما، رضا رئیسزاده
کارفرما: دفتر فنی سازمان میراث فرهنگی، صنایع دستی و گردشگری استان اردبیل
آدرس پروژه: ایران، اردبیل
مساحت: طول لبه 100 متر و مساحت زمین 700 مترمربع
تاریخ شروع و پایان ساخت: 1393 – 1390
عکاس پروژه: محسن نوروزوند
ایمیل: Noruzvand@gmail.com / Sarioletlagh.fard@gmail.com
An Urban Edge as an Urban Gallery, Mohsen Noruzvand, Negar Sarioletlagh Fard

Project Name: An Urban Edge as an Urban Gallery \ Performance: Urban Gallery
Lead Architects: Mohsen Noruzvand and Negar Sarioletlagh Fard
Structure: Mehdi Heidarvand \ Electrical Facilities: Ayoub Mazahebi
Mechanical Facilities: Shahab Abdul Razzaq \ Modeling and Rendering: Sina Alaei, Mohsen Rahnama, Reza Raiszadeh \ Client: Technical Office of Ardabil Cultural Heritage, Handicrafts and Tourism Organization of Ardabil province
Location:Ardebil, Iran \ Total Land Area-Area of Construction: the body is 100 m long and the site is 700 Sq.m \ Photographer: Mohsen Noruzvand \ Date: 2011- 2013
E-mail: Noruzvand@gmail.com, Sarioletlagh.fard@gmail.com
in 2011, it was decided to build this body to repair and strengthen the trench resulting from landscaping in Pahlavi period at the edge of the historic hill. So, in this regard, a plan was proposed that, in addition to strengthening the body, should also take a positive step towards beautification and urban functionalism. Meanwhile, it was decided to design a gallery on the edge of the city to introduce the history and works of the site to the public. It was initially strongly opposed by the officials of the organization (due to lack of adequate protection) and finally convinced to implement it by justifiable reasons. Now, this project has become one of the architectural indicators of the historical context of Ardabil, which has been welcomed by the people, and it was designed and implemented for the first time in Iran. This project is a passageway where the sages will present their works and its significance to the public along the way.
Characteristics of the work
1- Protective structure of the historical hill
2- Urban edge construction
3- Urban gallery
4- Attention to environmental and social sustainability
5- The use of native stone materials in the same color as the environment of the historical relics. These stones have been used horizontally and vertically in the facade (based on cultural heritage criteria)
6- Create framing in the facade
7- Modeling of ancient Iranian architecture (symbol of fortifications and fortified wals in mountainous areas)
8- Minimal design, ease of facing with materials and form
9- Contemporary-ization in forms and extending the floor framing in an irregular manner (which shows the developments and disorders of the historical period)
10- Simple display windows with stone framing (symbol of the numerous entrances to the body of the Jame’e Mosque, each of which is a symbol of a window to the ancient history of this building and a historic hill.)
11- Attention to the human scale of the display windows and the grandeur of the urban scale of the walls
12- Importance of night vision and lighting



