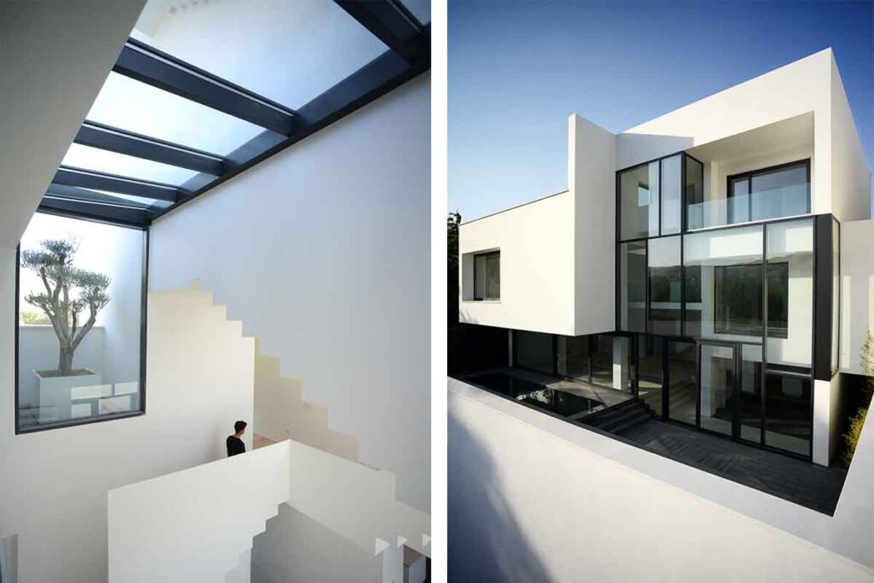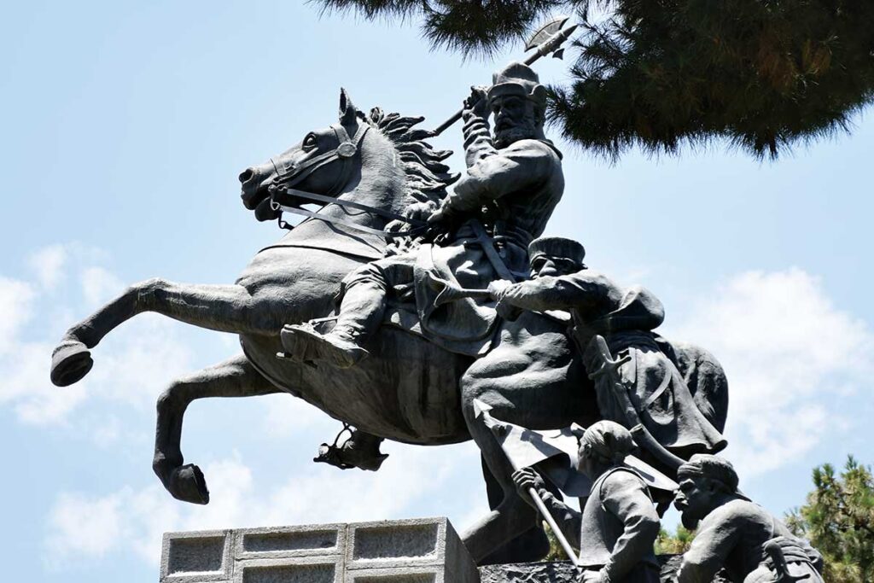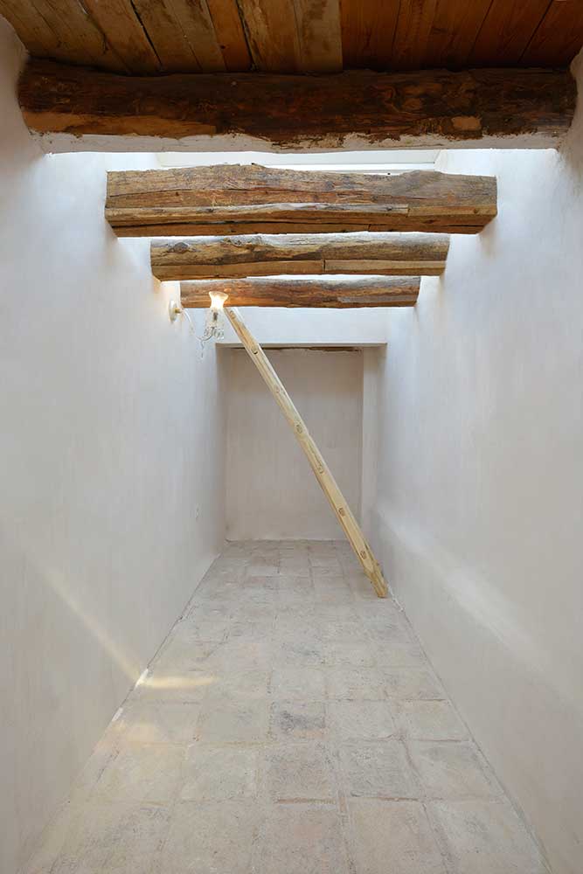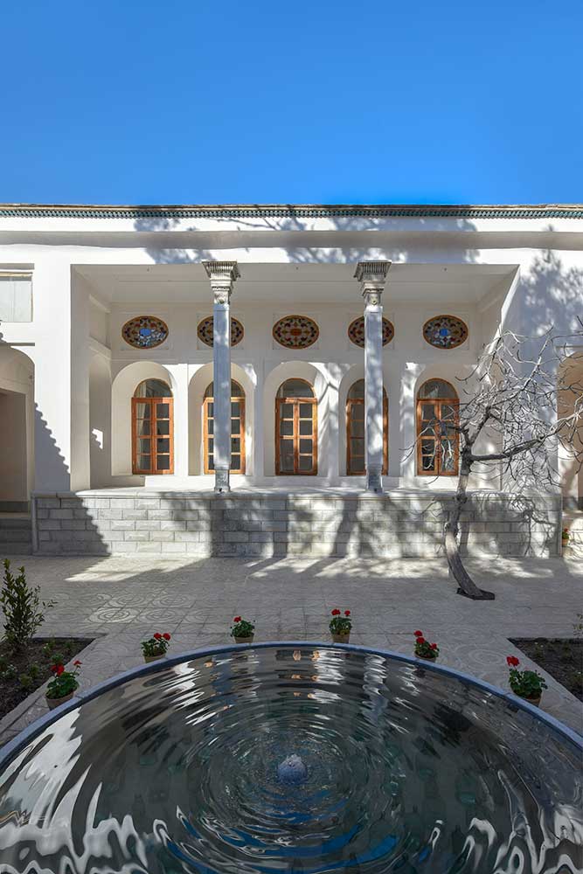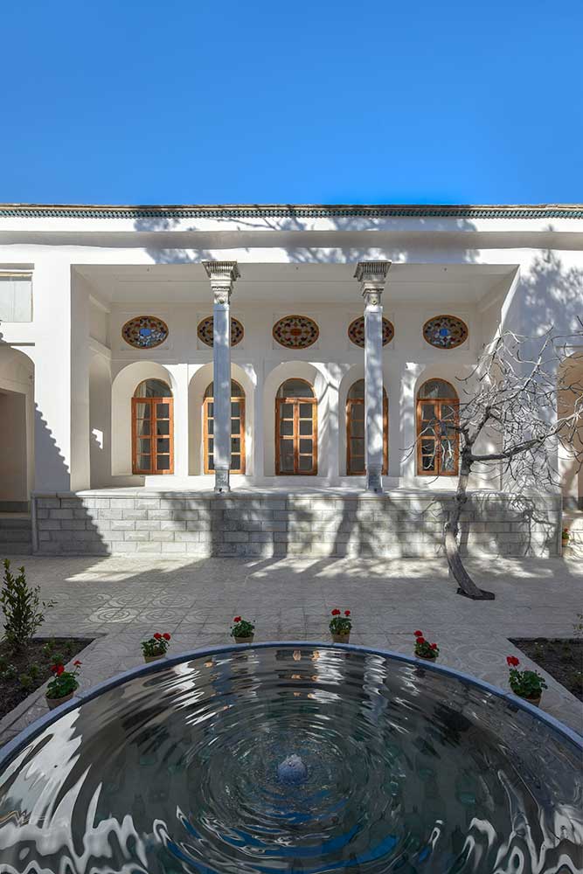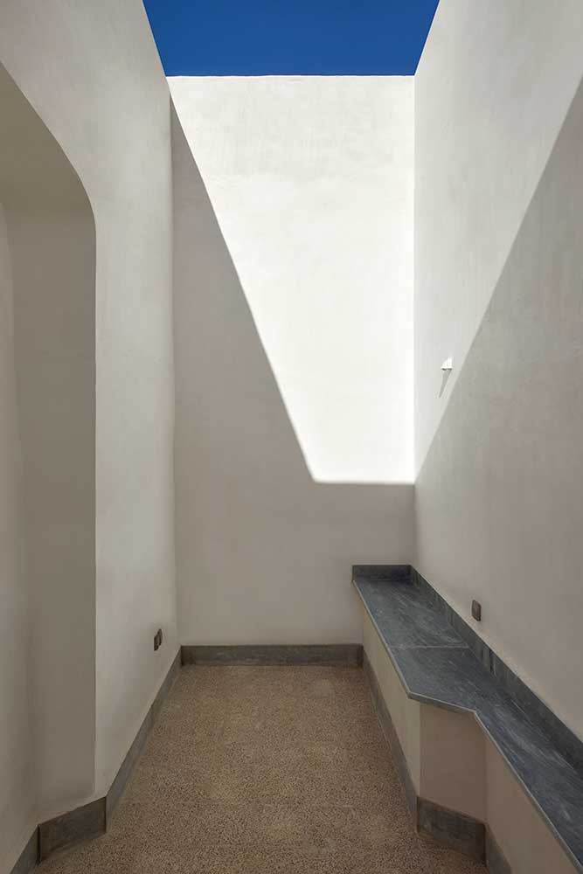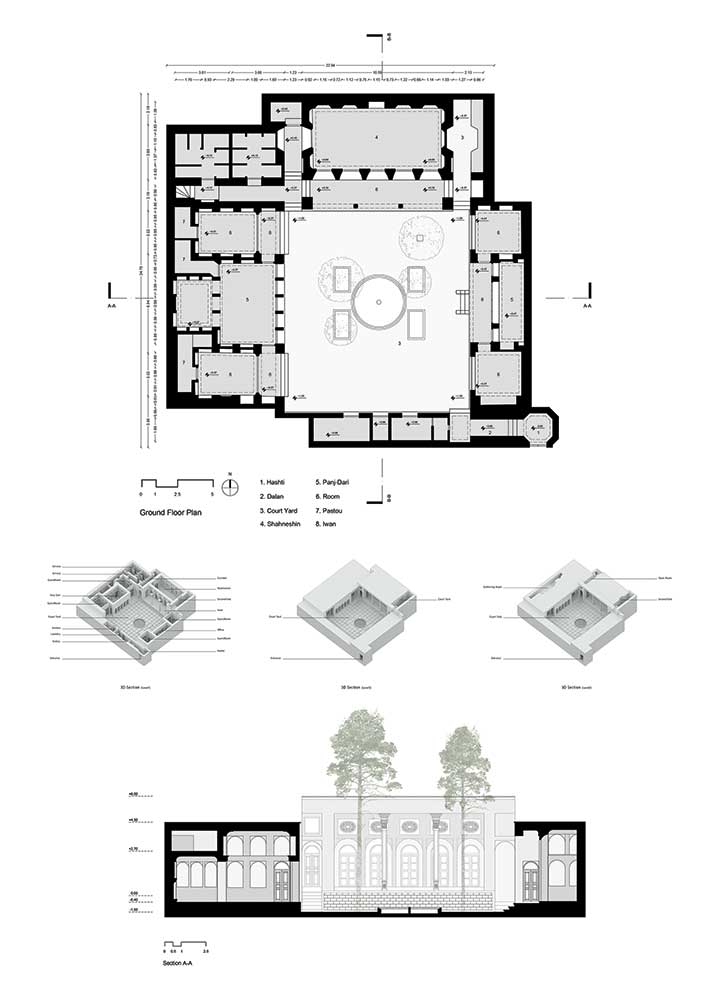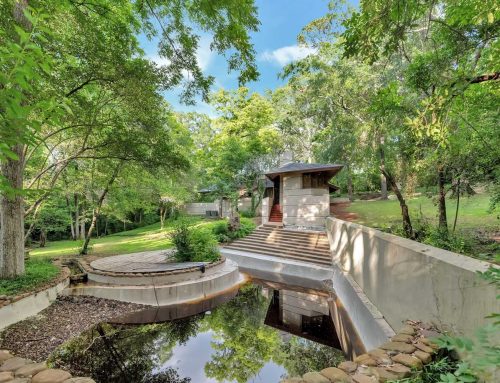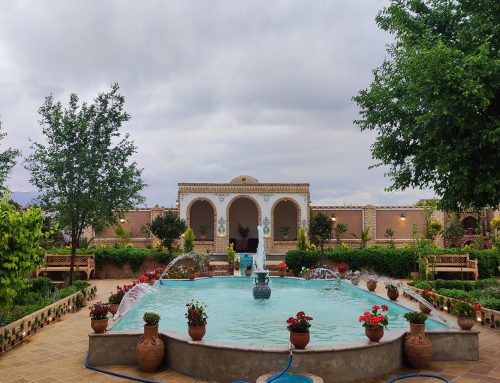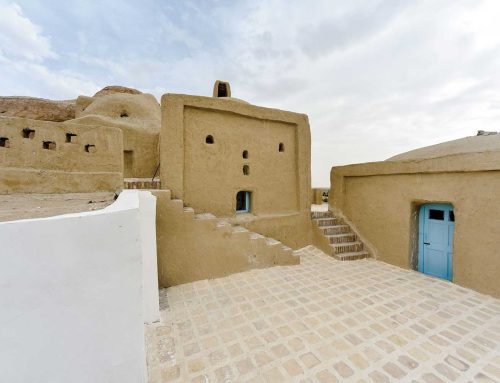عمارت یخچال
اثر ساسان رضاپوریان
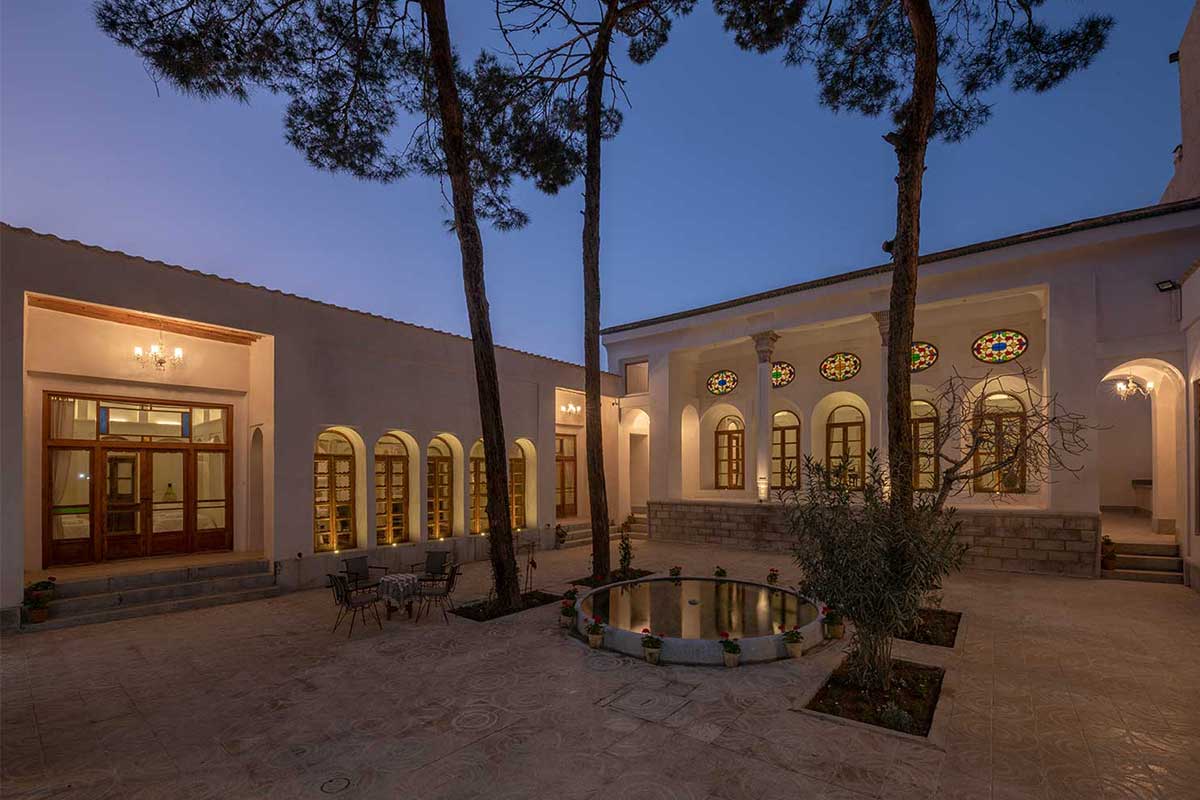
الف.
ایدهی مرمت بنا، از ساختار و عملکرد یک خانه / مهمانخانهی ایرانی در کوچهی یخچال، یکی از محلههای قدیمی اصفهان در محدودهی بازار قیصریه، بازار صفوی میدان نقشجهان، از طرف کارفرما شکل گرفت. اقامتگاهی با تعدادی فضای خصوصی و تاکید بر شکلگیری فضاهای عمومی.
یک خانهی حیاط مرکزی 600 متری با پلان 9 بخشی که در بازهی زمانی 100 ساله شاهد اتفاقات متعددی بوده؛ از خانهی اربابی تا مدرسهی علمیهی امام سجاد.
پنج اتاق خصوصی نیمهبسته، چهار فضای عمومیباز، نیمهبسته و بسته و تعدادی فضای نیمهباز که وظیفهی اتصال بین فضاهای خصوصی و عمومی را ایفا میکنند؛ عمده فضای خانه را در بر گرفت.
ب.
بیشترین آسیب به بنا توسط دخل و تصرف ملکهای مجاور اتفاق افتاده بود. دو تصرف از جبههی جنوبی و جبههی شرقی بنا مورد توجه برای بهسازی و بازسازی بود. از یک سو کارخانهی یخ سابق که منجر به از بین رفتن بخش عمدهی جبههی جنوبی شده و از سوی دیگر تصرف سرای تجاری بازرگان، که باعث حذف تقسیمات عمدهی یک اتاق گردیده بود.
ج.
طراحی جدید تلاشی بود در جهت پرسش و پاسخ، قرینگی، تناسب و تکرار پیمونها. همچنین در طراحی جزییات اجرایی کماکان از سادگی پیروی و حتیالامکان از اضافه کردن جزییات پرهیز شد.
تناسبات و تقسیمات نما در جبههی جنوبی با توجه به تناسبات جبههی شمالی طراحی و اجرا شد.
هشتی ورودی که در تصرف کارخانهی یخ از بین رفته بود با استفاده از تناسبات موجود در راهروی غربی شاهنشین، ساخته شد و دالانی کشیده فضای میان هشتی و حیاط را شکل داد.
راهروی شرقی شاهنشین که از بنا حذف شده بود با کاربری حیاط خلوت، با دیوارهای بلندتر و بدون سقف طراحی شد. در واقع شاهنشین دو دسترسی در شرق و غرب خود داشته که راهروی شرقی علاوه بر دسترسی به فضای داخل، دسترسی به حیاط دوم بنا را نیز ممکن میکرده. با تخریب حیاط دوم در دههی 60، این دسترسی فاقد عملکرد مانده و به مرور از بنا حذف شده.
در سه اتاق خصوصی، پستوها تبدیل به سرویس بهداشتی شد و برای دو اتاق دیگر به دلیل عدم وجود پستو، سرویس عمومی ایجاد شد.
د.
در چیدمان با توجه به اصل زمستانه-تابستانه بودن در فرهنگ معماری ایرانی؛ فضاهای نشیمنِ قابل تغییر قرار گرفت و نشیمن حیاط در فصول گرم با توجه به محورهای حرکتی مهمان-میزبان در حیاط و در فصول سرد در اتاقها جانمایی شد.
از شاهنشین به عنوان فضایی عمومی و نیمه بسته به عنوان مهمانخانهای در همهی ایام استفاده شد و به پیروی از تناسبات، تشکهای مربع شکل و میزهای چوبی کوتاهی طراحی شد که تاکیدی بر فرهنگ سفرهنشینی باشد.
همچنین فضای بالاخانه برای شکلگیری فضای نشیمنی صمیمانهتر طراحی شد که قرار گرفتن کرسی در زمستان این هدف را جدیتر دنبال خواهد کرد.
کتاب سال معماری معاصر ایران، 1399
____________________________
عملکرد: اقامتی
_______________________________________
نام پروژه: عمارت یخچال / عملکرد: اقامتگاه
معمار اصلی: ساسان رض اپوریان
مدیر پروژه: شایسته ریخت هگر
تاسیسات مکانیکی: احمد شکر یزاده
تاسیسات الکتریکی: حسین جابری
تاریخ ساخت بنا: قاجار
نوع سازه: خشت و گل
الحاقات: پهلوی اول و دوم
تکنیک سقف ها: کادری تی رپوش
تزئینات: نقاشی، حجاری سنگ، گر هچینی، گچبری
ارائه و گرافیک: برسام حاج یرسولیها، عرفان فلاحیان، علی عسگری
آدرس پروژه: اصفهان، خیابان هاتف
مساحت: 580 م ترمربع
کارفرما: شایسته ریختهگر، بهنام شهریاری
تاریخ شروع و پایان ساخت: زمستان 1397 ، پاییز 1398
عکاس پروژه: استودیو دید
ایمیل: sasanpourian@gmail.com
Yakhchal Mansion, Sasan Rezapourian
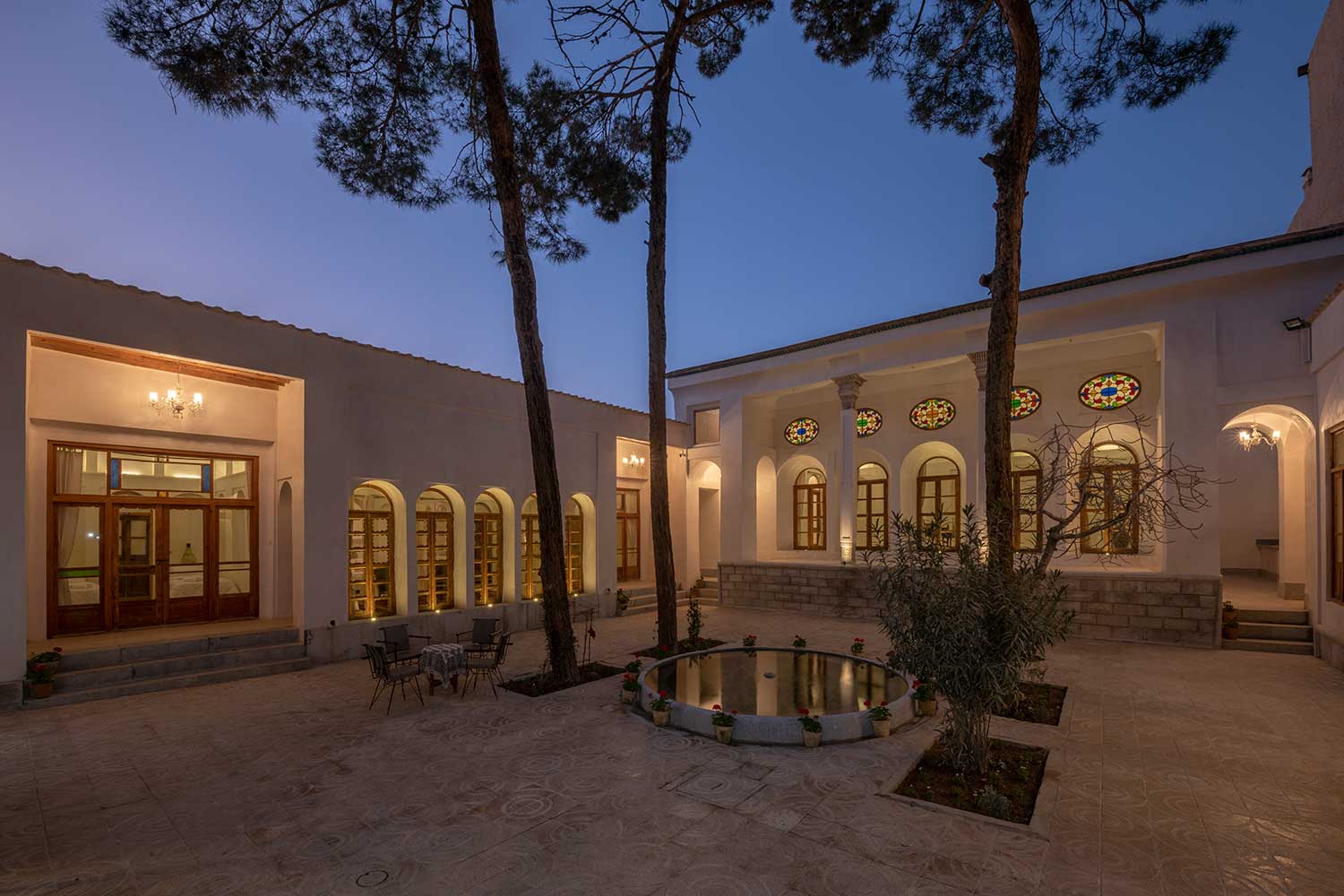
Project Name: Yakhchal Mansion \ Performance: Residece
Lead Architect: Sasan Rezapourian \ Project Manager: Shayeste Rikhtegar
Mechanical Installations: Ahmad Shokrizade \ Electrical Installations: Hossein Jaberi
Date of Construction: Qajar \ Structure: sun-dried brick and mud \ Extensions: First and Second Pahlavi \ Roofing Technique: Beam Frame \ Decorations: Paintin Girih-Stone Carving-Stucco \ Presantation & Graphic: Barsam Hajirasouliha, Erfan fallahian, Ali Asgari
Location: Hatef Street, Esfahan, Iran \ Total Area and Total Constructed Area: 580 Sq.m
Client: Shayeste Rikhtegar, Behnam Shahriari \ Date: 2019– 2020
photographer: Deed Studio \ E-mail: sasanpourian@gmail.com
A.The idea of the renovation has formed from the function and structure of a House-Inn building in Yakhchal alley, near Naghsh-e-Jahan square, by the clients. A house with a number of private spaces and an emphasis on the formation of public spaces.
A central courtyard house with a 9-part plan, original, sufficient and gentle, which has witnessed many events in a period of 100 years, from a manor house to Imam-Sajad seminary.
B: Most of the damage to the building has caused by the encroachments of nearby properties. Two of them, from the southern and eastern sides of the building, was considerable for renovation and restoration. On one hand, the former ice factory that led to the destruction of most of the southern side and on the other hand, occupations of the Saray-e-Bazargan bazar, which removed the major divisions of a room that happened to be a room with Qajar paintings, had taken place.
In addition to the properties encroachments, there was clutter in the facade due to reconstructions over the time.
C: The design of new spaces was an attempt to question and answer, symmetry, Proportion and repetition of the modules. Moreover, in designing of the executive details, simplicity still followed and details avoided as much as possible.
The proportions and division of the facade on the southern front designed according to the proportions of the northern facade.
The entrance Hashti, which’s been destroyed during the occupations of the former ice factory, was built using the proportions in the western corridor of the Shah-neshin and a large corridor (dalan), formed the space between the Hashti and the courtyard.
The eastern corridor of the Shah-neshin, which’s been eliminated, designed with taller walls and no roof to be used as the second yard. In fact, Shah-neshin had two accesses in eastern and western side of it which in addition to access to the shah-neshin by the western corridor it was possible to access the second yard that with the demolition of the second yard, this access was left without function and was gradually removed from the building over time.
In the three private rooms, the closets (pastu) transformed to a private service for each room and for the other two rooms due to the lack of pastu, the public service was considered.
D: The furniture considered changeable according to the changes of the seasons from winter to summer and the sitting space of the courtyard (in summers), localized inspecting the host/guest circulations.
The Shah-neshin was used as a half-closed public space as a guesthouse at all times and Following the proportions, square mattresses and short wooden tables were designed to emphasize the culture of dining.
Also the upstairs floor designed to be a friendly space which locating a heating table (Korsi) in the room pursued this goal more seriously.

