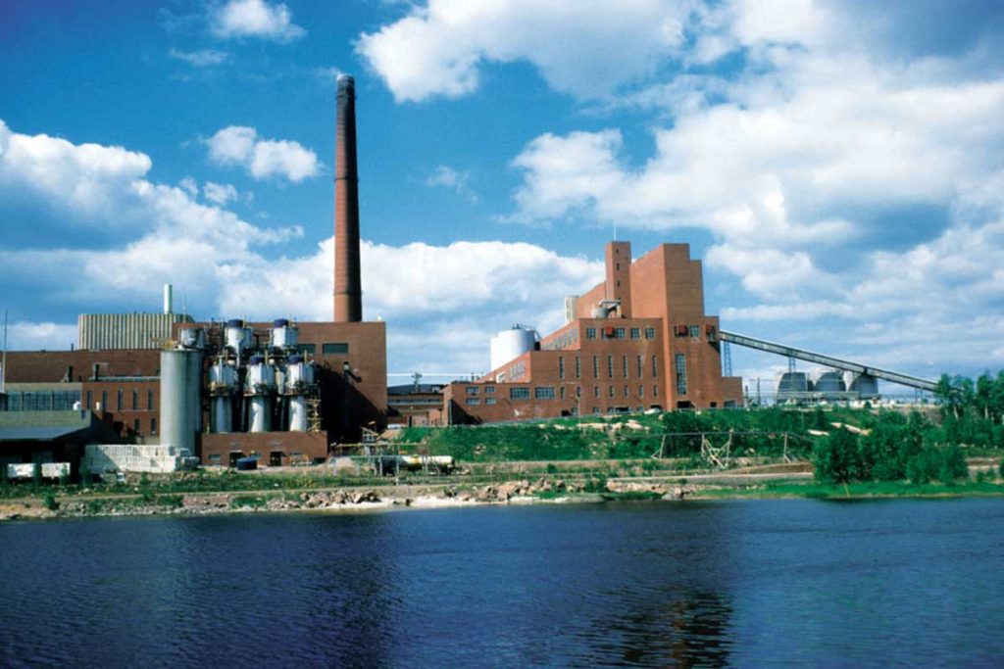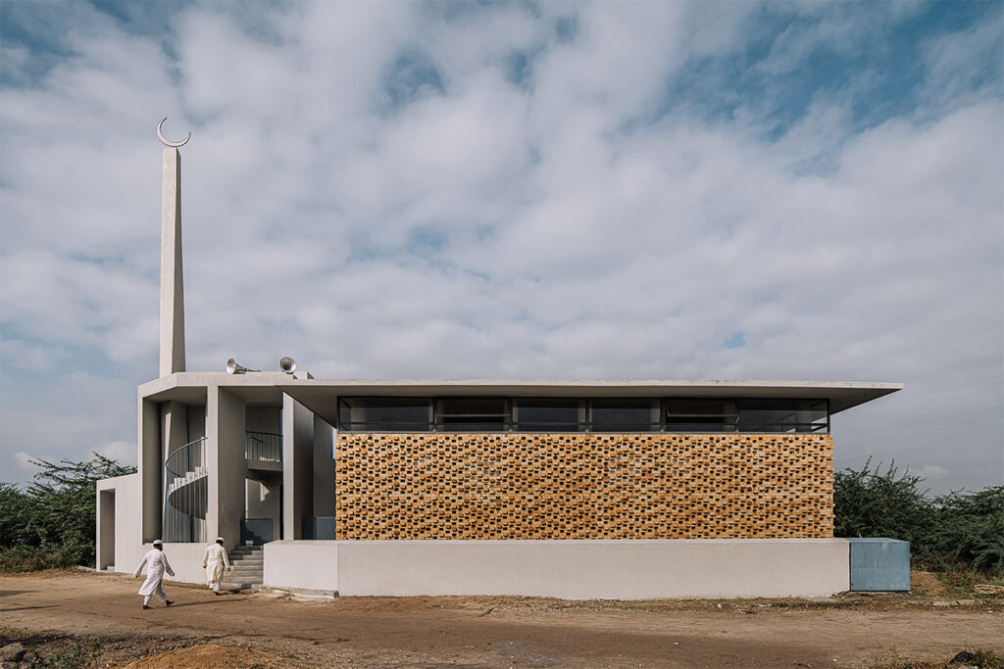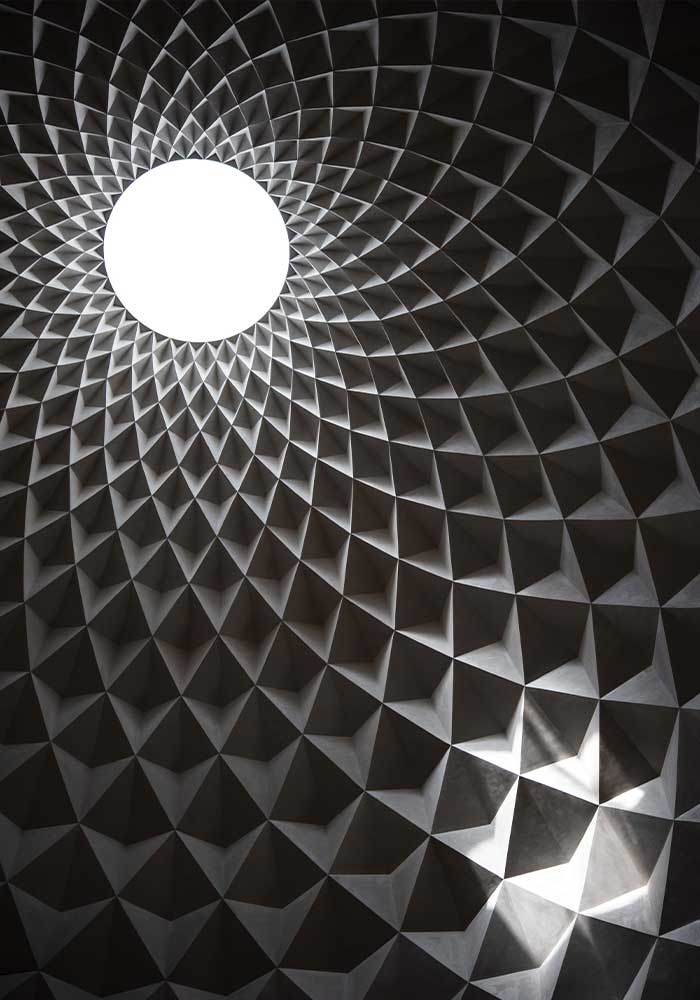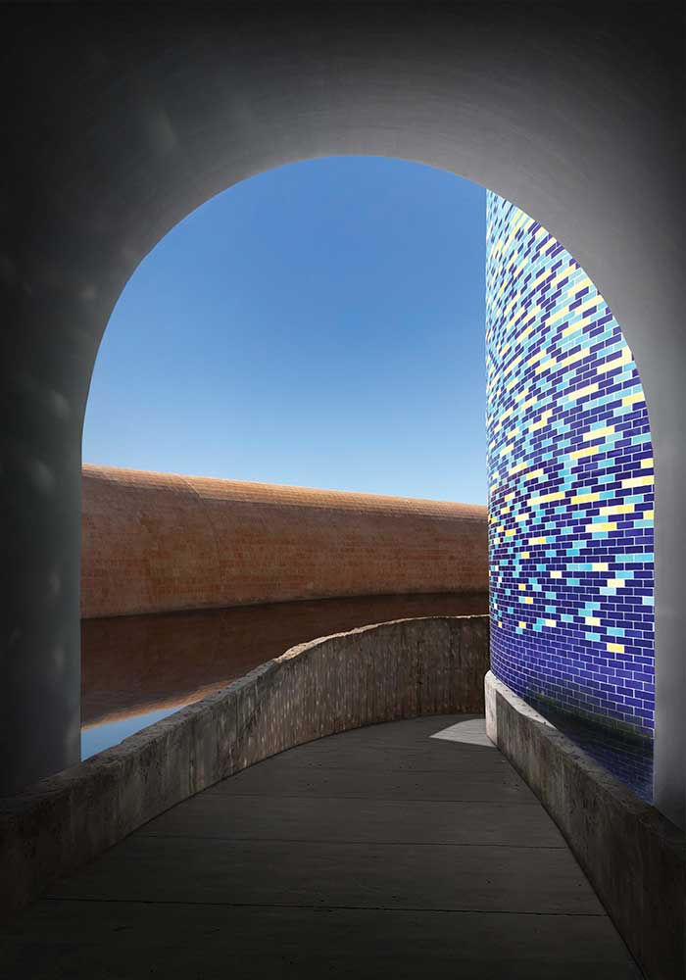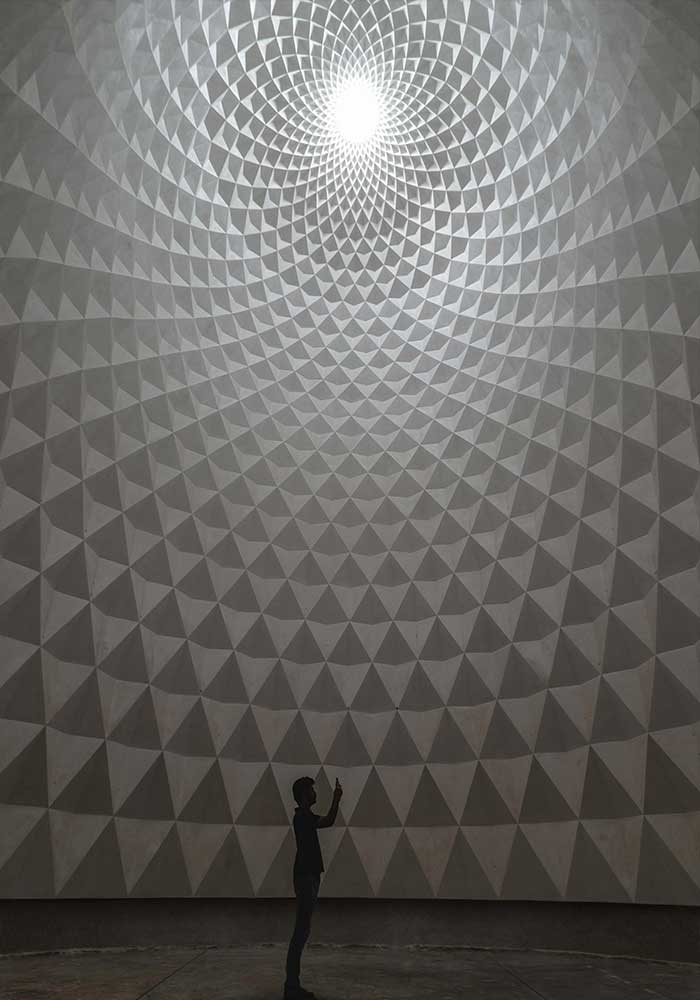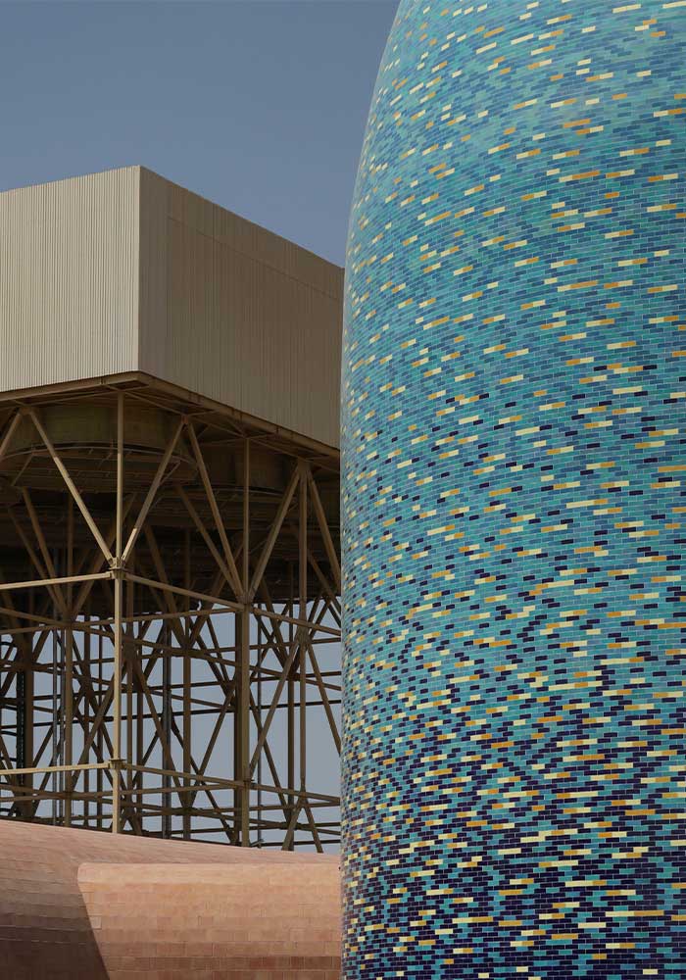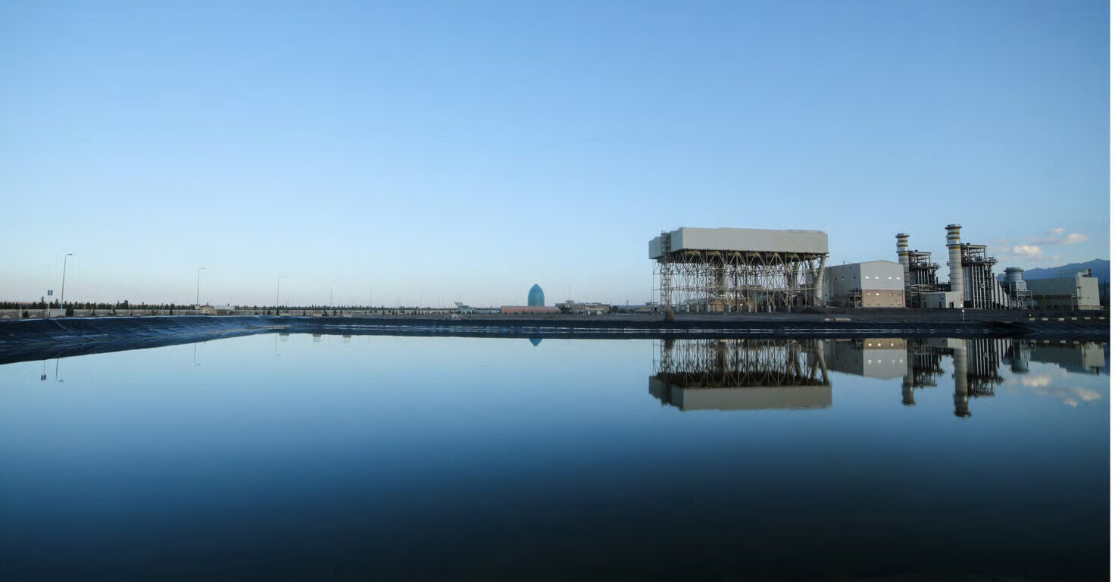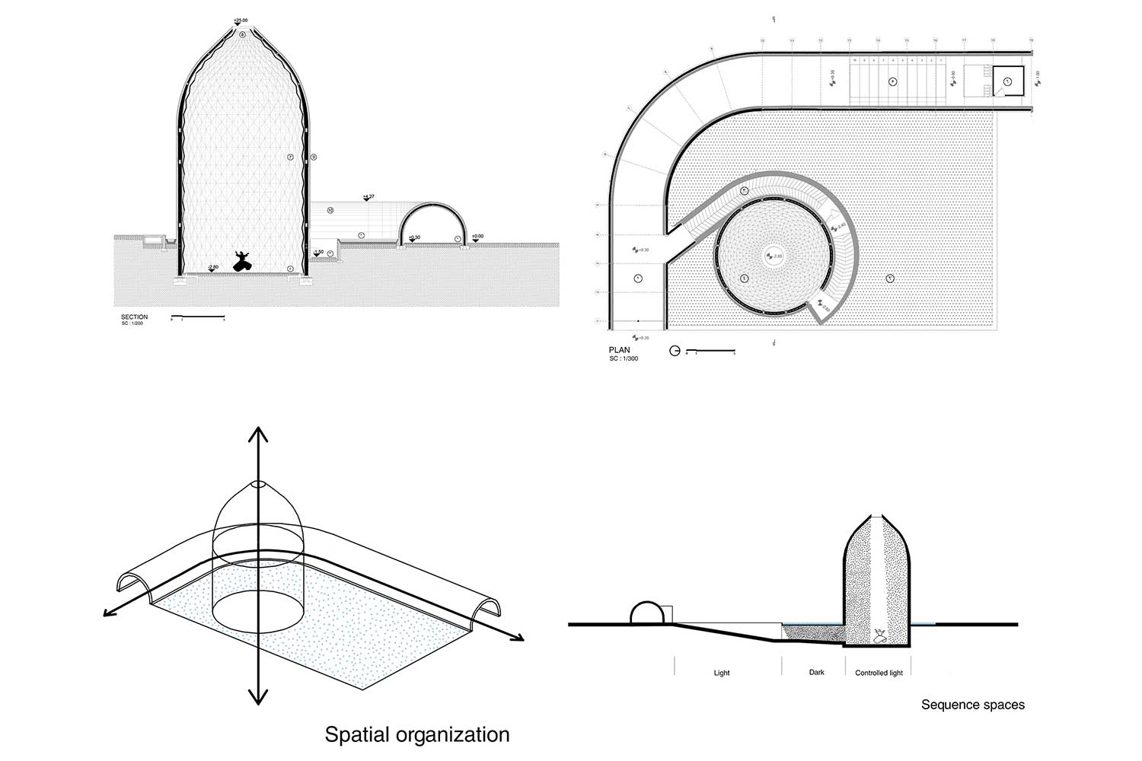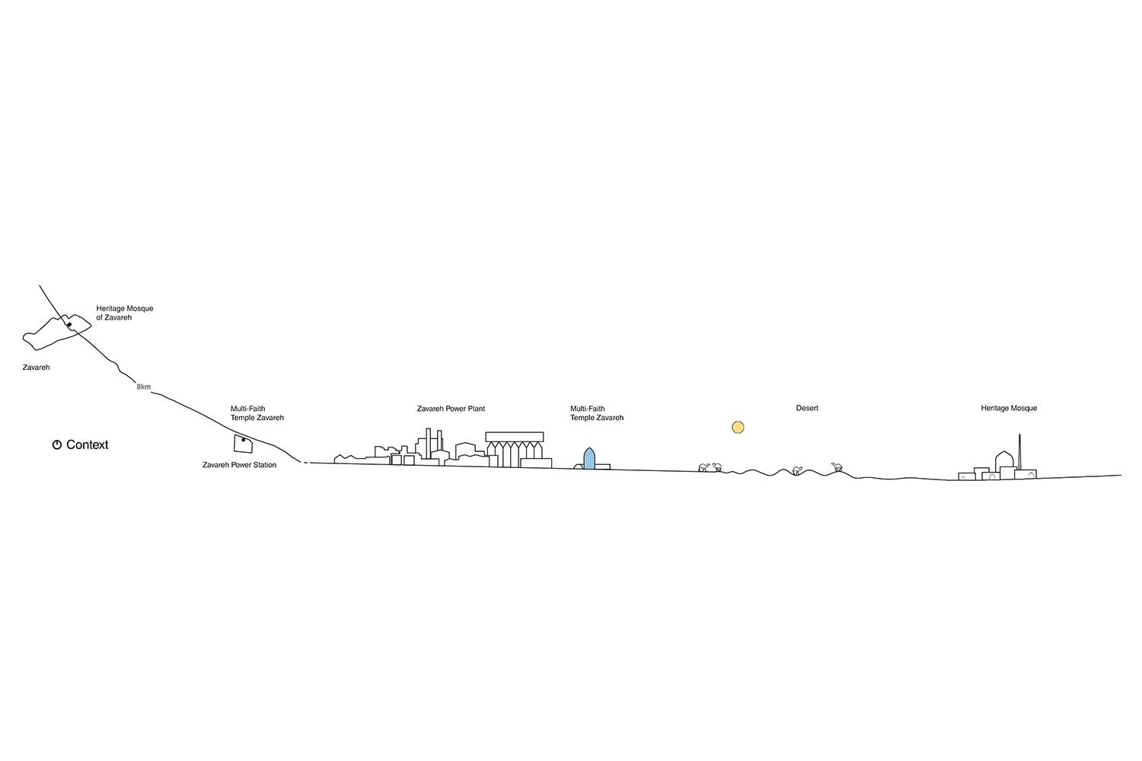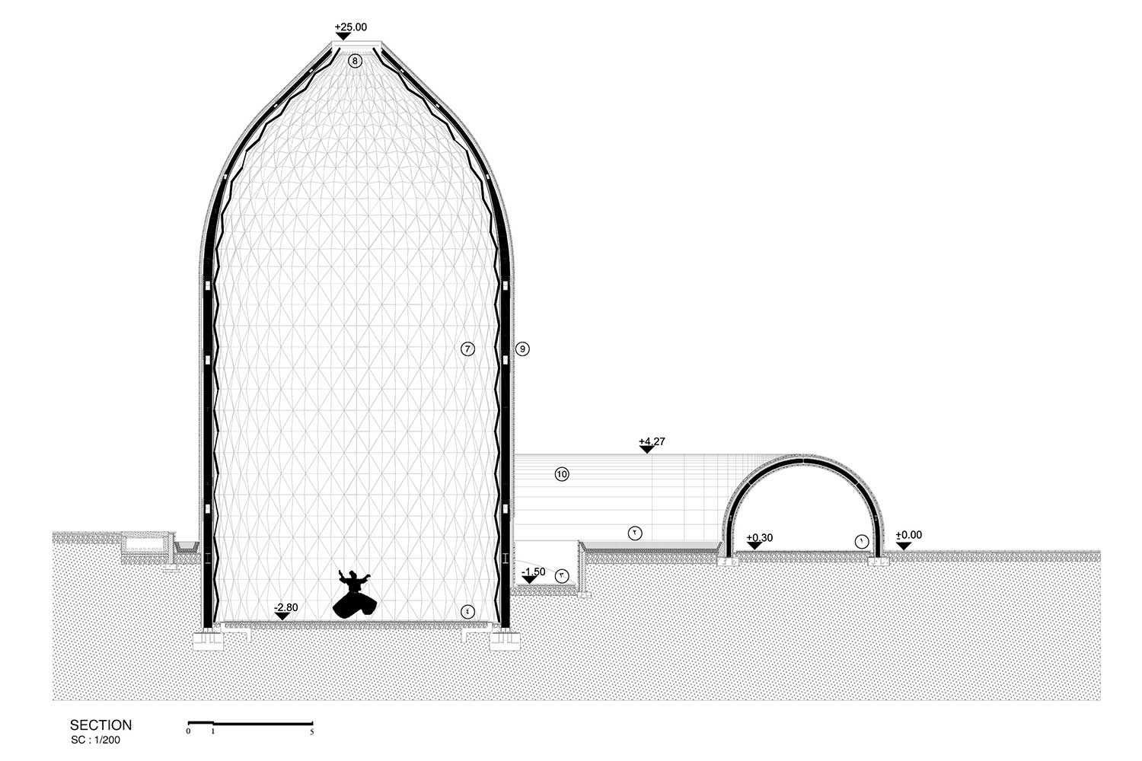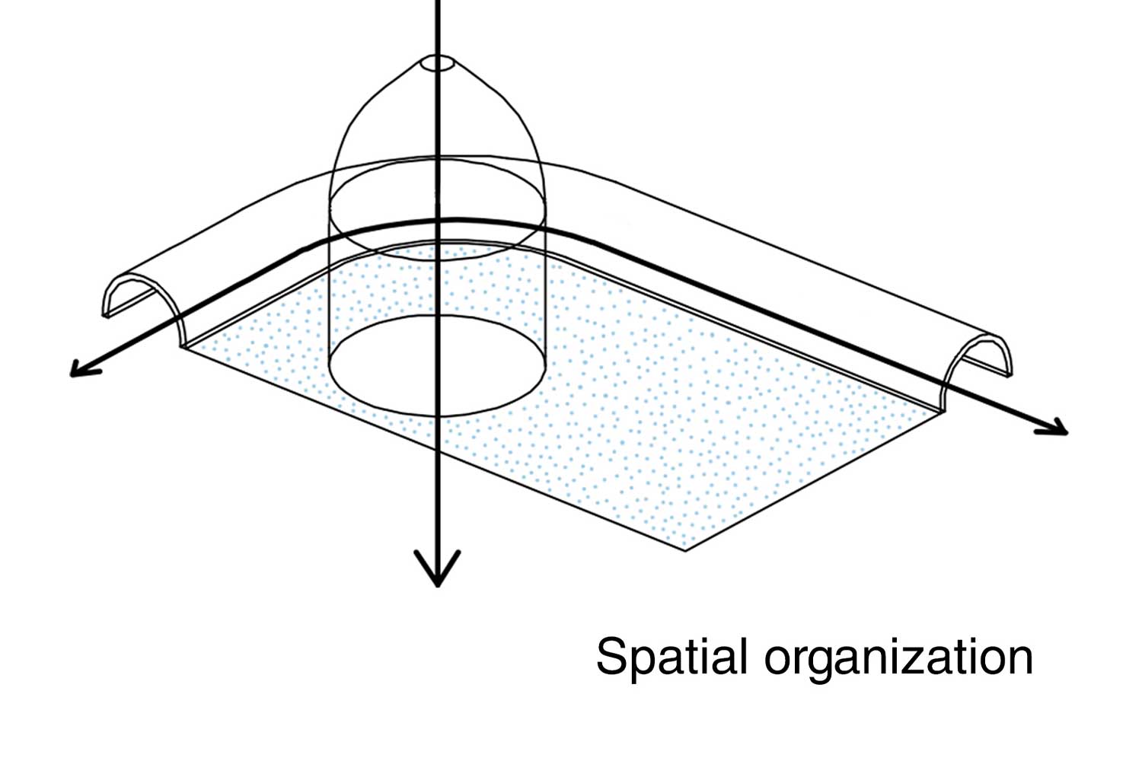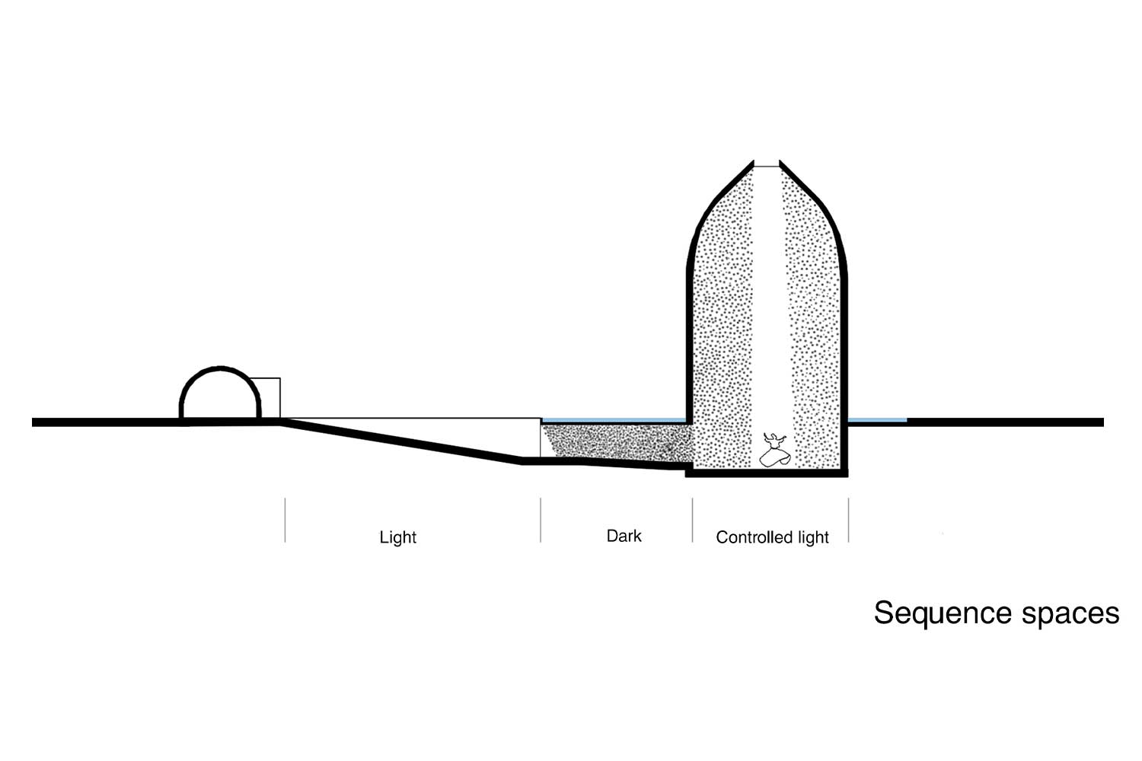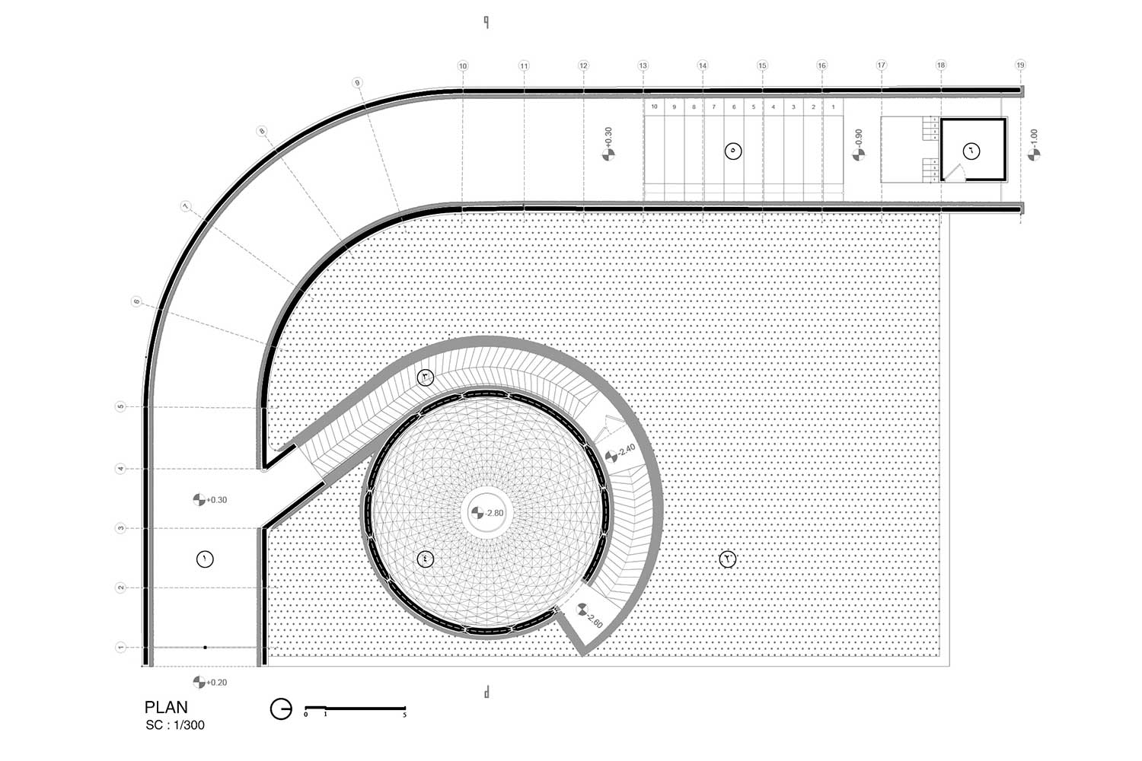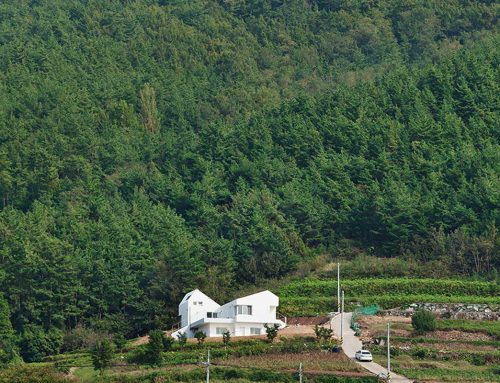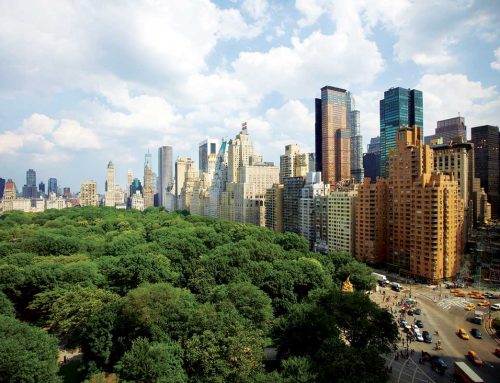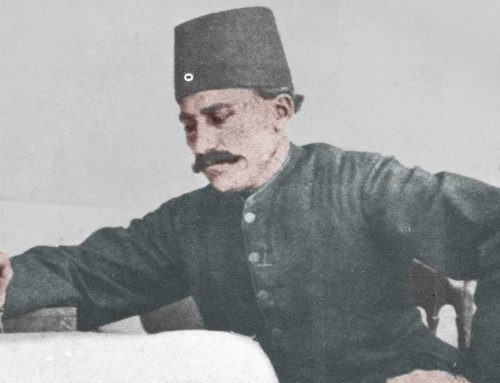عبادتــــگاه زواره
اثر علی شیخ الاسلام
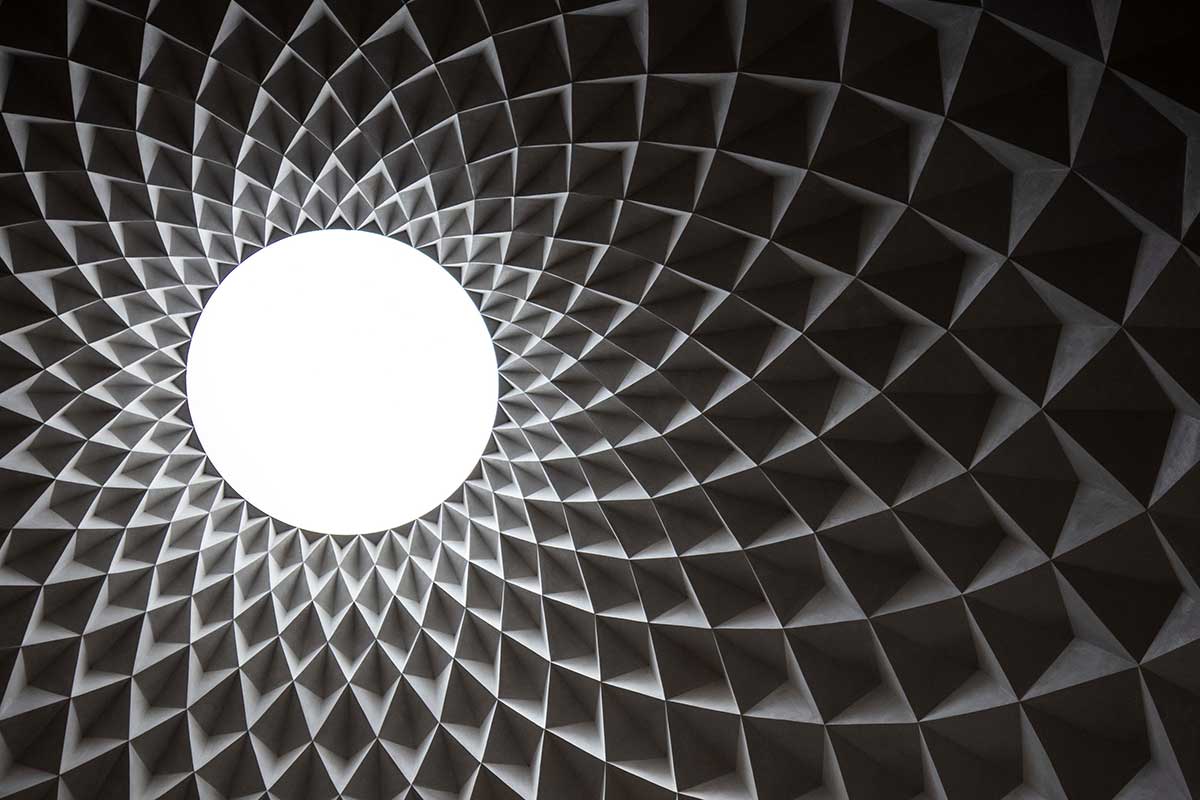
«عبادتگاه زواره» در حاشیهی شهر زواره و در یک نیروگاه سیکل ترکیبی قرار گرفته است. این پروژه اثر «گروه معماری کاما» روایت خاص خود را دارد. این عبادتگاه مکان مقدسی است برای همه ادیان و ملل در کویر. فضایی که در دوردست مانند یه قطعه یخ در دل کویر است. گنبدخانهی داخل آب، با فرم دایرهای و قوسدار خودش، انسانها را به هم نزدیکتر و همهی جهتهای مذهبی را یکی میکند. «علی شیخ الاسلام» این پروژه را این چنین روایت کرد: «این نیروگاه همهی تجهیزاتش ساخته شده بود و منتظر متصل کردن برق به شبکهی برق ایران بود. اما به دلیل ساخته نشدن مسجد که در طرح جامع آن بود، اجازهی بهرهبرداری از آن را نداده بودند. به این خاطر مسجدی که قرار بود در طرح جامع نیروگاه ساخته شود، با تغییر برنامه تبدیل به عبادتگاه شد. ما در برنامه و طرح این پروژه از مسجد جامع زواره الهام گرفتیم. چیزی که دربارهی مسجد جامع زواره قابل توجه بود، تزیینات دیواری مسجد است. این تزئینات در گچبریها اتفاق افتاد. این گچبریها واقعا ویژه است. فرمهایی که با این گچها تصویر شده بودند، همه فرمهای اصیل و سادهای بودند». او در ادامه تشریح کرد: «قرار بود مامنی در اینجا طراحی شود که برای همهی ادیان باشد و این مکان شکل بگیرد که هرکسی با هر دینی که بخواهد از این مکان استفاده کند و برای خودشان بداند. برای ساخت گنبدخانه، هدف این بود که هیچ جهتی را القا نکند و یک دایرهی کامل باشد. میخواستیم که این گنبدخانه یک رابطهی مستقیم بین انسان و اعتقادی که دارد، باشد. تنها چیزی که میتوانست پرسپکتیو یک بنای بینهایت را القا کند و به یک نقطه برسد، نقشی بود از گل آفتابگردان. یعنی تنها هندسهای که بینهایت را ایجاد میکند، هندسهای بود که گل آفتابگردان دارد و تصمیم گرفته شد که این نقش به عنوان پوستهی داخلی گنبد، ایجاد شود. سایهروشنهایی که در ساعات مختلف روز با توجه به تغییر جهت نور خورشید در درون این گنبدخانه به وجود میآیند از گچبریهای مسجد جامع زواره ایده گرفته شد و با فرم و الگوهای جدیدی، به فرم گل آفتابگردان در آمد. پوستهی بیرون گنبد 16 ترک، با آجر لعابداری پوشیده شده است که دارای رنگهایی است که در کاشیکاری سنتی استفاده میشد. رنگهای به کار رفته سورمهای، آبی روشن، خردلی و زرد است که جزو رنگهای اصیلی هستند که در کاشیکاریها استفاده میشوند. ساختمانی که ساخته شد به نحوی بود اکثرا فکر نمیکردند که این ساختمان از قبل فکر نمیکردند که این ساختمانی نوساز باشد که در این منطقه ساخته شده است. ترکیببندیها و آجرهایی که استفاده شدند تمام چیزهایی بود که افراد محلی در ذهن داشتهاند». در مطالعات اولیهای که دربارهی بناهای مذهبی داشتیم، در بسیاری از بناها، سه عنصر ثابت هستند؛ رواق، آب و گنبد. اکثر کلیساها، کنیسهها و بناهای مذهبی، این سه عنصر را دارند و ما تلاش کردیم چکیدهی سادهی این سه عنصر را با ترکیب و کمپوزیسیون جدیدی در این بنا داشته باشیم.
در ابتدا که این پروژه ترسیم شد، نقش آفتابگردان در این نقشه نبود. به مرور زمان و بعد از ساخته شدن گنبد، این ایده به ذهن رسید که چه چیزی میتواند با استفاده از گچبریها و نقش برجستهها، طرح را به بینهایت بودن و نور نزدیک کند و آن هندسهی گل آفتابگردان بود. گنبد فقط مختص اسلام نیست؛ خیلی از بناهای مذهبی دیگر مانند کلیساها، مساجد، کنیسهها و… گنبد دارند؛ به همین دلیل نمیتوان گفت که گنبد مختص مسلمانها است و تاکید میگردد این بنا بدون جهت ساخته شده است».
نام پروژه: عبادتگاه زواره، نمازخانهی نیروگاه برق سیکل ترکیبی زواره / طراح: علی شیخالاسلام / همکاران طرح: اشکان شیرانی، ادیب ایروانی / مشاوره طراحی: هیوا اعتمادی / طراحی لند اسکیپ: علیرضا شاهی / طراح گرافیک: حامد پورعابدین / ماکت: وازریک ملکنیان / ارائه و پرزنت: حسین پنجهپور / طراح سازه: سعید حامی / طراح مکانیک: گروه برنولی / طراح برق: اسکندر صادق نژاد / عکس: علی گرجیان / اجرا: کوروش ضرغامالسلطنه، میلاد صدیقی / اجرای پانلهای گچی: استاد اصغر بخشی / کارفرما: هلدینگ پرشیان؛ محمد فلاحتیان / بهرهبردار: نیروگاه برق سیکل ترکیبی زواره / محل پروژه: زواره، جادهی شهراب، نیروگاه برق سیکل ترکیبی / سطوح زیربنا و زمین پروژه: مساحت زمین: 2000 مترمربع / نمازخانه: 105 مترمربع / گالری: 357 مترمربع / حجم فضا: 3000 مترمکعب / طراحی: مهر 1392 – بهمن 1392 / اجرا: بهمن 1392 – مرداد 1396 / بهرهبرداری: مهر
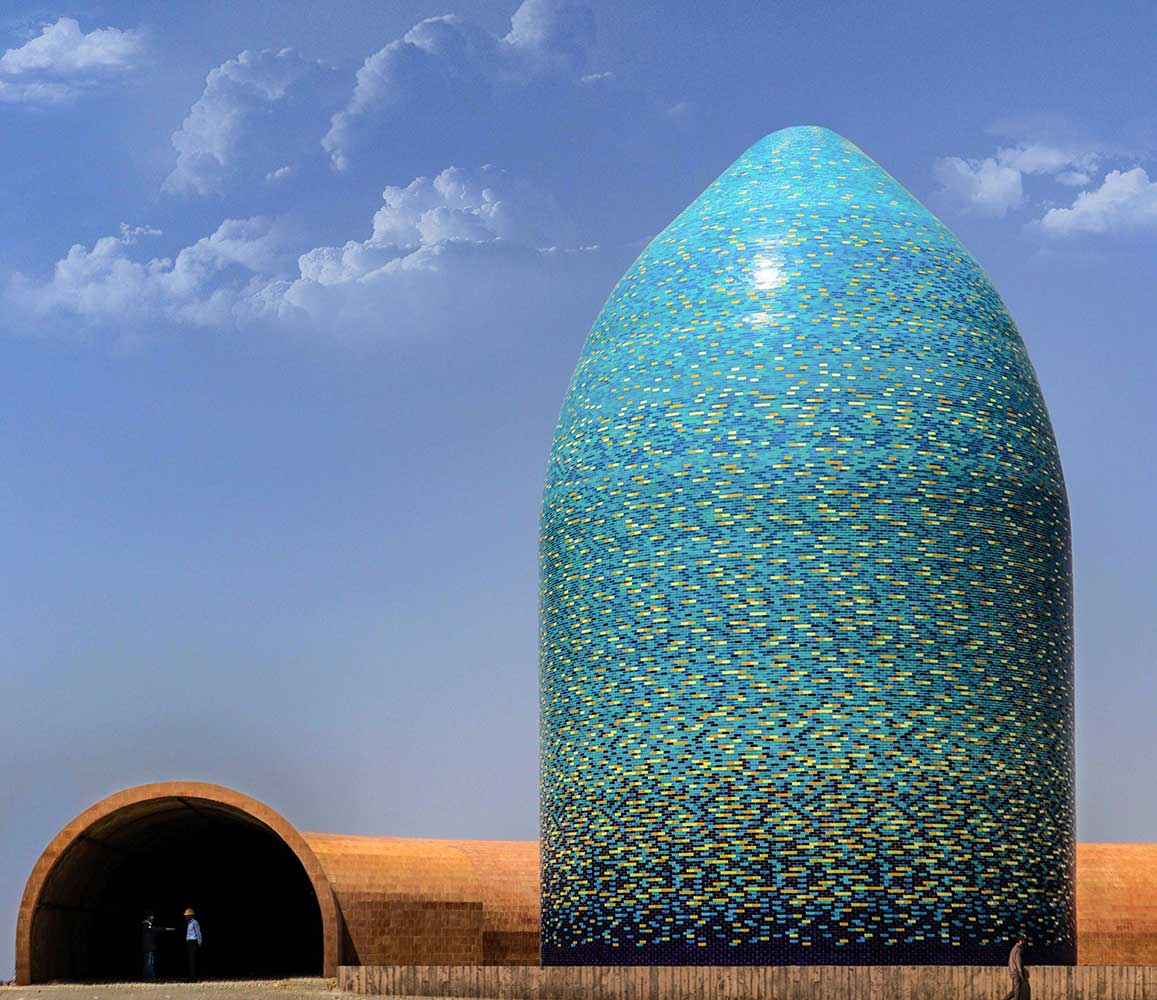
Building Function:
The welcoming space includes a prayer hall, gallery, and a small meeting hall.
Design Concept:
In the comprehensive design of the power plant, a piece of land adjacent to the entrance was designated as a mosque, with the intention of constructing this project concurrently with the completion of the power plant. However, in a power plant, personnel are either on duty or on their way home. Therefore, it was proposed to design a welcoming space on this land with specific characteristics:
Due to its proximity to the entrance, it should have a highly monumental presence.
It should house both a gallery and a prayer hall. The gallery provides comprehensive information about the power plant, while the prayer hall serves as a multi-religious space, catering to experts from various nationalities and religious backgrounds who visit the power plant.
It should have a connection to the art and architecture of Zavareh, thereby adding value to the city through the construction of this new power plant.
Situated in the desert, where travelers’ greatest desire is to find water and greenery, a water feature was designed, enclosing a sacred dome within itself, seemingly inaccessible. The water feature is flanked by linear and traditional dome spaces, commonly found in desert architecture, creating a composition of linear elements, domes, and a water feature that defines the entire project. The L-shaped space encompasses the gallery and a small meeting hall, arranged linearly with entry and exit at one end. Access to the prayer hall is also through this gallery, where a separate path from within the gallery winds around the dome and descends, creating the sensation of immersion in water before entering the dome.
The dome’s design aims to make anyone inside it feel isolated and humble. At the top of the dome, a skylight allows sunlight to enter, creating the sensation of the sun’s movement within the space. At noon, when the sun is directly overhead, a luminous point on the marble floor, inspired by the gypsum work inside Zavareh Mosque, illuminates, while the intricate gypsum panels, resembling sunflowers, offer endless symbolism. This design influences anyone, regardless of their religious affiliation, when inside the space.
The gypsum panels were prefabricated on the ground and suspended from the steel frame within the dome. This gypsum shell, suspended from the main wall, facilitates air exchange, while the enclosed space between the gypsum shell and the dome wall functions as a chimney, directing warm air upwards and releasing it through the top window. As the main space is sunken into the ground, it remains naturally cool without the need for additional HVAC systems, a primary focus of this project.
The exterior of the dome is adorned with glazed bricks. The color of these glazed bricks is deliberately cool-toned, creating the appearance of a piece of ice in the heart of the desert when viewed from a distance. Varying colors enhance the dome’s modern and artistic aesthetics.
Overall Building Structure and Facilities:
The building structure is constructed using a steel frame and a traditional dome, which serves both the gallery and the prayer hall. The building’s facilities operate entirely naturally, although provisions have been made for a power room and fan coil units.
Project Title: Multi-Faith Temple Zavareh – Prayer Hall of the Combined Cycle Power Plant in Zavareh
- Designer: Ali Sheikholeslam
- Design Team: Ashkan Shirani, Adib Iravani
- Design Consultation: Hiva Etemadi
- Landscape Design: Alireza Shahi
- Graphic Design: Hamed Pourabedin
- Maquette: Vazrik Melkonian
- Presentation: Hossein Panjehpour
- Structural Designer: Saeed Hami
- Mechanical Designer: Bernoulli Group
- Electrical Designer: Eskandar Sadeghnejad
- Photography: Ali Gorjian
- Construction: Korush Zargham-al-Saltaneh, Milad Sadeghi
- Master Craftman in Gypsum: Asghar Bakhshi
- Client: Persian Holding; Mohammad Fallahtian
- Operator: ZavarehCombined Cycle Power Plant
- Project Location: Zavareh-Shahrab road (Zavareh Combine Cycle Power Plant)
- Project Area and Site:
- Land Area: 2,000 square meters
- Prayer Hall: 105 square meters
- Gallery: 357 square meters
- Space Volume: 3,000 cubic meters
- Design Period: Sep 2013 – Jan 2014
- Construction Period: Feb 2014 – Agu 2017
- Operational Start Date: Oct 2017

