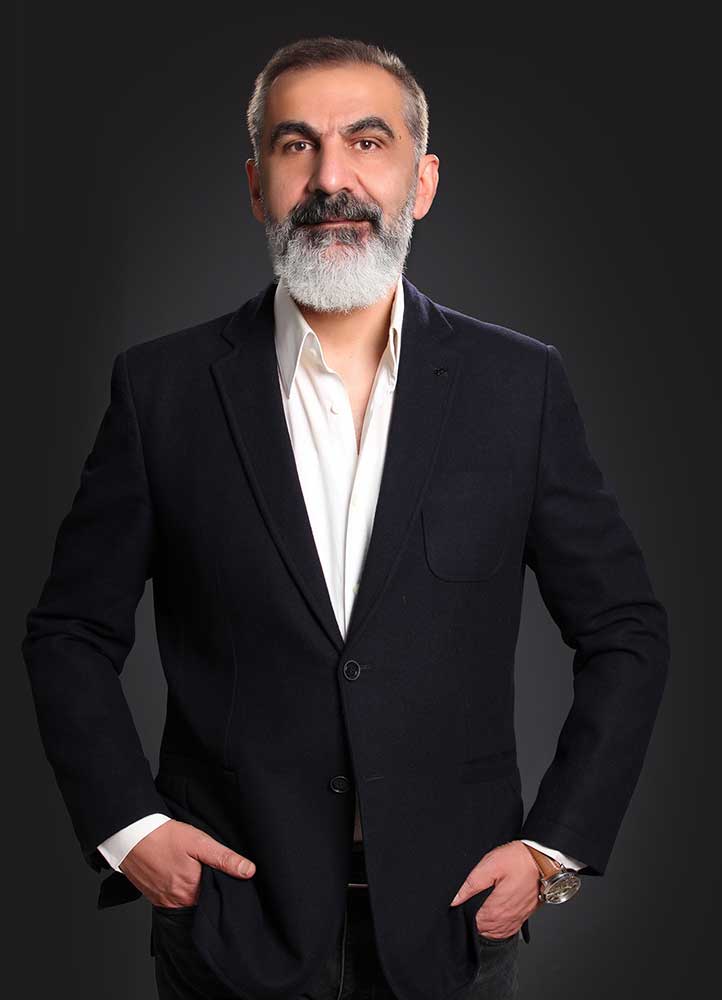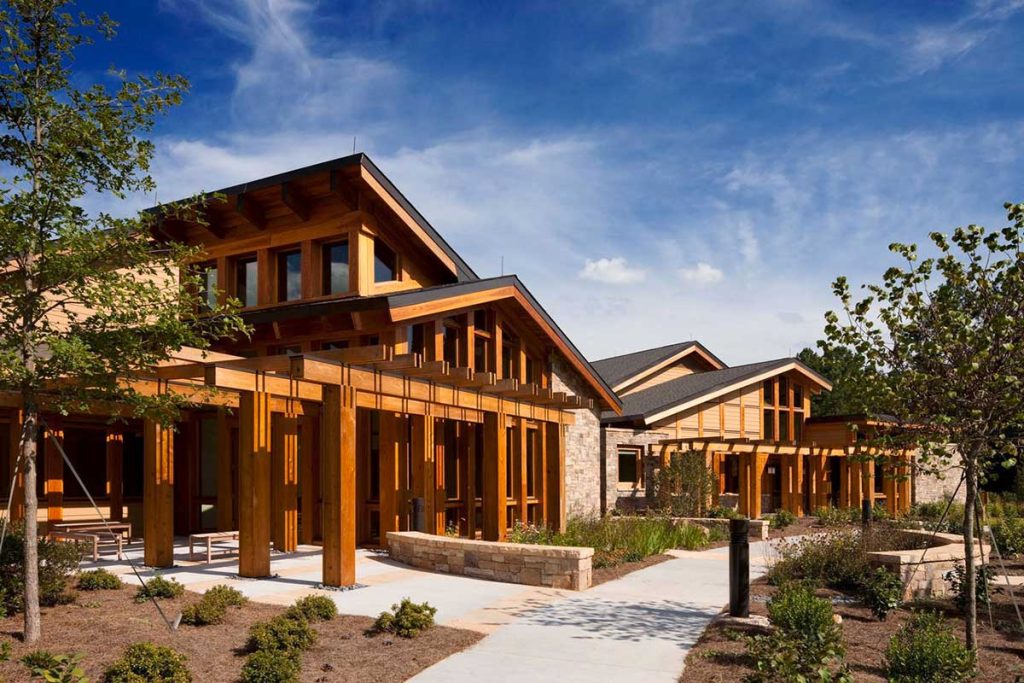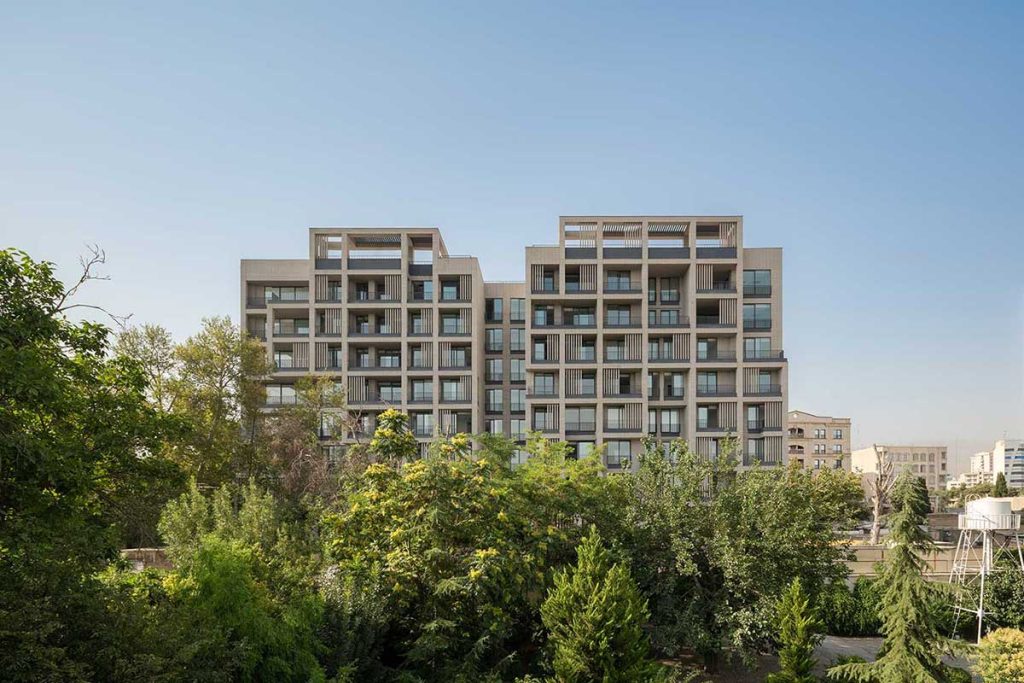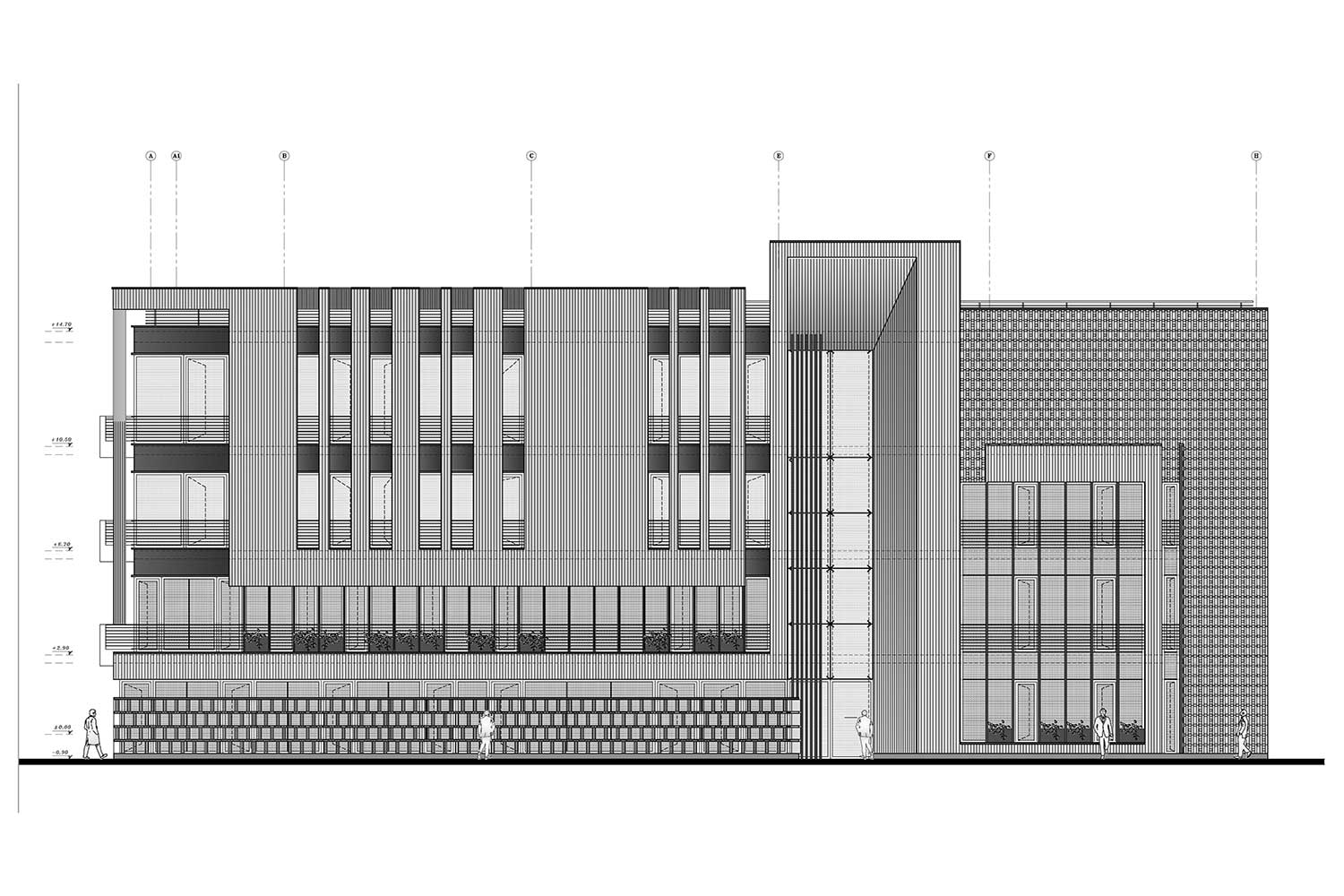طرح توسعهی ساختمان اداری سازمان مدیریت و برنامهریزی استان اصفهان، فـــرود ضرغام


ساختمان اداری جدید سازمان مدیریت و برنامهریزی استان اصفهان به عنوان بخش الحاقی ساختمان قدیم در راستای تکمیل مجموعهی موجود و رفع کمبود فضاهای اداری مجموعه، طراحی و اجرا شد. این ساختمان در چهار طبقهی اداری و یک طبقه زیرزمین و پارکینگ طراحی شده است. فضای وسیع حیاط مجموعه با ترکیبی از فضای سبز و آبنما به شکل یک فضای سبز برای منطقه دیده شده است. ساختمان جدید به عنوان مکمل ساختمان موجود، فضای اداری معاونتهای مختلف سازمان را در خود جای داده و شامل سالن اجتماعات و بام سبز به عنوان فضای تکمیلی استراحت کارمندان و فضاهای عمومی اداری به صورت اُپن آفیس طراحی شده است. این سبک از طراحی داخلی و پییشبینیهای لازم تاسیسات الکتریکی و مکانیکی امکان تغییر اشل فضاهای اداری را در هر زمان برای استفادهکنندگان فراهم میآورد؛ علاوه بر آن پارتیشنهای شیشهای جداکننده علاوه بر تعریف حدود و حریم واحدهای اداری، نور طبیعی را تا راهروهای مرکزی پروژه میکشاند.
یکی از شاخصهای ساختمانهای اداری و حکومتی در معماری ایرانی تاکید بر ورودی بنا و به رخ کشیدن ابهت و شکوه ساختمان در بدو ورود بوده است. در طراحی این بنا نیز قسمت ورودی خود را به ارتفاع چهار طبقه بالا کشیده و از بیرون سردری عظیم را به نمایش میگذارد که با قابی آجری و مرتفع خود را شاخص میسازد و بدنهی شیبدار آن با اشاره به داخل حالت دعوتکنندگی ورودی را تقویت مینماید. با عبور از در ورودی به فضای مرتفع وُید داخلی وارد میشویم، هدف آن بوده که ارتفاع و عظمت ورودی خارج، از داخل نیز ملموس باشد، علاوه بر آن بدنهی شیشهای ورودی توسط این وُید نور طبیعی را به قلب بنا میکشاند و ارتباط بصری میان طبقات و حیاط مجموعه را تقویت مینماید. حد فاصل دو ساختمان یک حیاط خلوت میانی در نظر گرفته شده تا تهویه و نورگیری مناسب را برای ساختمان موجود تامین نماید. مفصل ارتباطی دو ساختمان پلی است که در خود دستگاه پله و آسانسور اصلی مجموعه را جای میدهد. نمای اصلی ساختمان در دو وجه جنوبی (نمای اصلی) و وجه غربی شکل میگیرد. با توجه به لزوم تعدیل تابش در ضلع غربی، یک پوستهی مشبک آجری همچون پردهای از بدنهی شیشهای زیرین خود محافظت میکند.
این طراحی دوپوسته دید مناسبی برای کارمندان که بخش اعظمی از ساعات مفید روز را در این اتاقها سپری میکنند ایجاد کرده و با ایجاد قابهایی تعریف شده نسبت به خیابان و کوه صفه، حس سرزندگی خیابان و لطافت طبیعت را با فضای اداری عجین میکند. علاوه بر آن با تامین نور مناسب، مصرف انرژی را به حداقل رسانده و با ایجاد سایه روشنهای متفاوت در ساعات مختلف روز به فضای ساکن داخل تحرک و پویایی میبخشد.
کتاب سال معماری معاصر ایران، 1401
نام پروژه: طرح توسعهی ساختمان اداری سازمان مدیریت و برنامهریزی استان اصفهان
عملکرد: اداری
مهندسین مشاور: مهندسین مشاور شهر و اندیشه
معمار: فرود ضرغام
همکاران طراحی: شیوا ثناگو، تیم طراحی مشاور شهر و اندیشه
طراحی و معماری داخلی: آتلیه معماری
کارفرما: سازمان مدیریت و برنامه ریزی استان اصفهان
مجری: شرکت تهران الاستیک
نورپردازی: آتلیه معماری
مهندس تاسیسات: جواد مهاجرانی
نوع تاسیسات: تهویه مطبوع، فن کویل
مهندس سازه: علی اعتمادیفر
نوع سازه: سازه بتنی
آدرس پروژه: اصفهان، خیابان توحید، خیابان بهار آزادی
مساحت زمین: 3500 مترمربع
زیربنا: 4400 مترمربع
تاریخ شروع-پایان ساخت: 99-96
عکاس پروژه: افرا ضرغام
وبسایت: www.shahroandisheh.com
ایمیل: shahroandishe48@gmail.com
اینستاگرام: foroud_zargham
The Development Design of the Administrative Building of Isfahan Management and Planning Organization, Foroud Zargham

Project Name: The Development Design of the Administrative Building of Isfahan Management and Planning Organization
Function: Administrative
Company: Shahr & Andishe Consulting Engineers
Lead Architect: Foroud Zargham
Design Team: Shiva Sanagoo, Shahr & Andishe Consulting Engineers Architectural Team
Interior Design: Shahr & Andishe Consulting Engineers Architectural Team
Client: Management and Planning Organization of Isfahan
Executive Engineer: Tehran Elastic co.
Lighting Design: Shahr & Andishe Consulting Engineers Architectural Team
Mechanical Installations Engineer: Javad Mohajerani
Mechanical Installations: Air Conditioning, Fan Coil
Structural Engineer: Ali Etemadifar
Structure: Concrete
Project Photographer: Afra Zargham
Location: Bahar Azadi Ave., Tohid St., Isfahan, Iran
Total Land Area: 3500 m2
Area of Construction: 4400 m2
Date: 2017-2020
Website: www.shahroandisheh.com
Email: shahroandishe48@gmail.com
Instagram: foroud_zargham
The new office building of Isfahan management and planning organization has been designed and implemented as an addition to the old building to fulfill the existing complex needs and to eliminate the office spaces shortcomings.
The building includes 4 office floors and 1 parking on the basement. Including the green space and the fountain, the vast yard forms a green space for the whole area.
As a complement to the existing building, the new one holds the office spaces of the organization different deputies. It includes the meeting saloon and the roof garden as a complementary space for the staff to have a break in. The building public spaces have been designed as open office ones. Such an interior design and the installations-related precautions facilitate making changes in the office spaces scale anytime needed. The dividing glass partitions both define the limits and privacy of the office units and lead the light to the central corridor.
Bolding the entrance to show off the magnificence of the building just on arrival is one of the outstanding Iranian architectural features of the government and administrative buildings. In the design of the building the entrance arch, stretched high to the fourth floor, exhibits a great tall portal and is displayed through the high brick arch. Pointing to the interior part, the slope body of the arch enforces the entrance inviting state.
Passing through the arch, we enter the high void space, designed to help the exterior height and majesty be palpable from the inside too. The void also helps the entrance glass body lead the natural light into the heart of the building and enforce the view interaction between floors and the yard of the complex.
The middle backyard, designed between these 2 buildings, help the new building ventilation and light. A bridge that holds the complex main staircases and elevator connects the two buildings.
The main facade of the building takes form on the southern (the main facade) and the western sides. To moderate the western sunlight, we have designed a curtain-like lattice brick skin that protects the glass one behind.
The double-skin design that provides a nice view for the staff spending a lot of time in the rooms, can combine the street livelihood and the nature elegance with the office space by forming the street and Sofhe Mountain defined frames. Providing adequate light, the double-skin design also minimizes energy consumption. Creating distinct penumbras, it also gives a feeling of mobility and dynamism at different daytimes.































