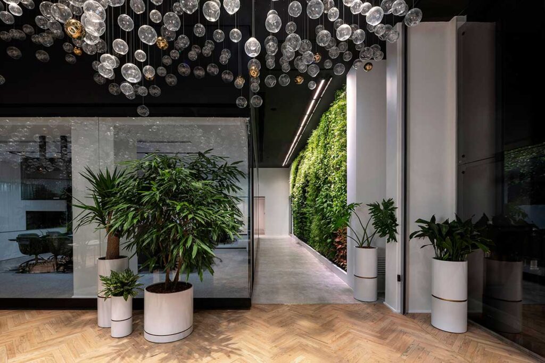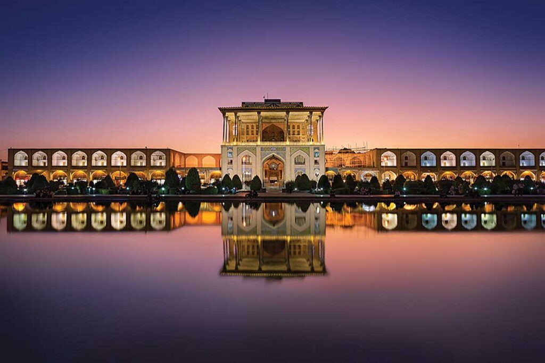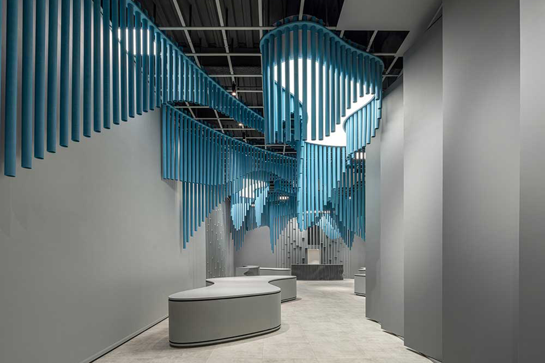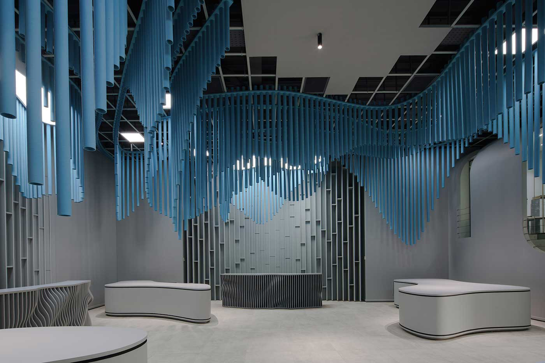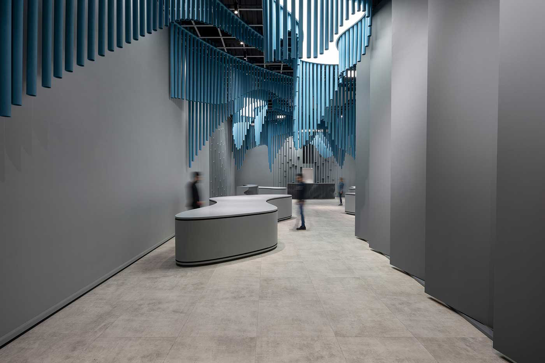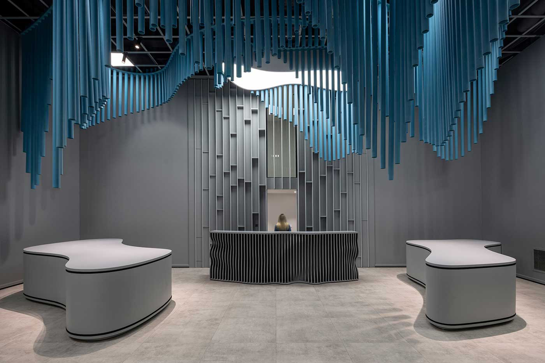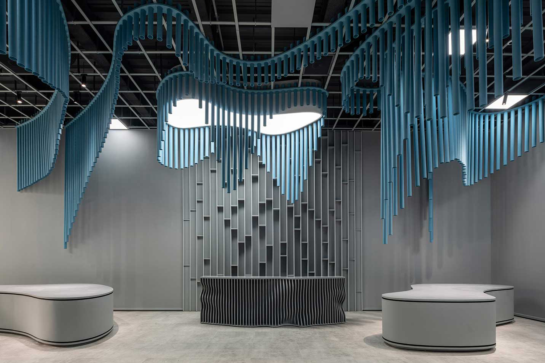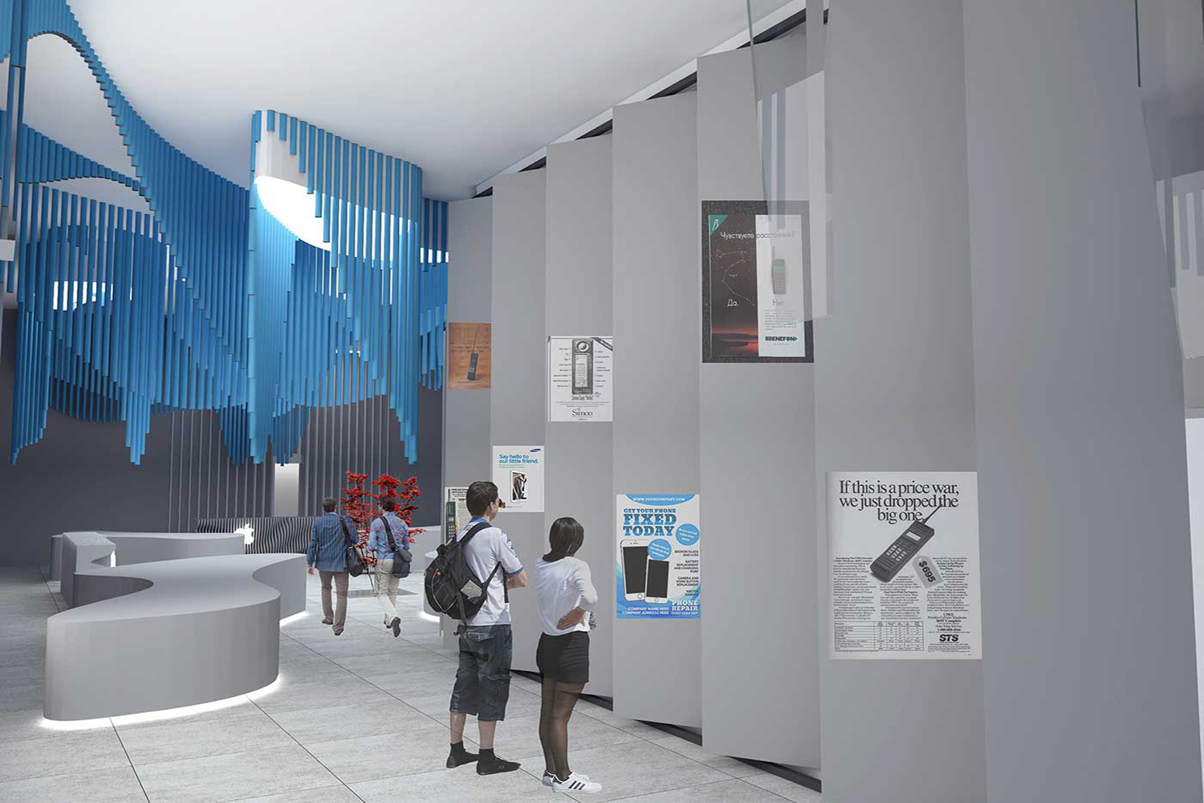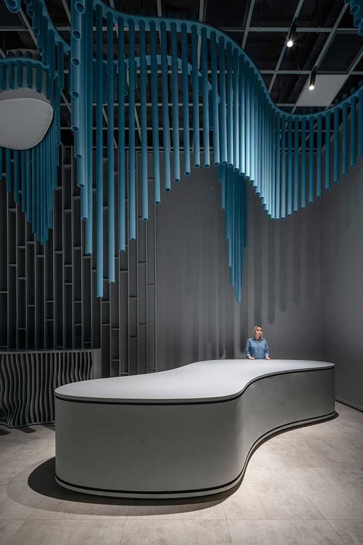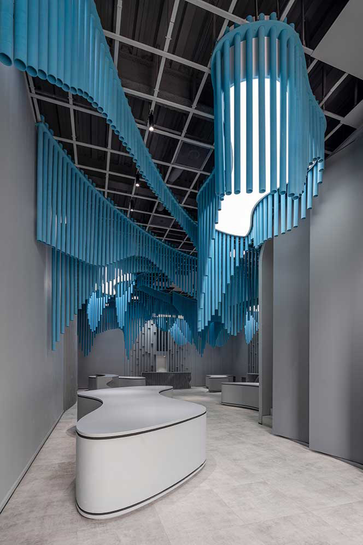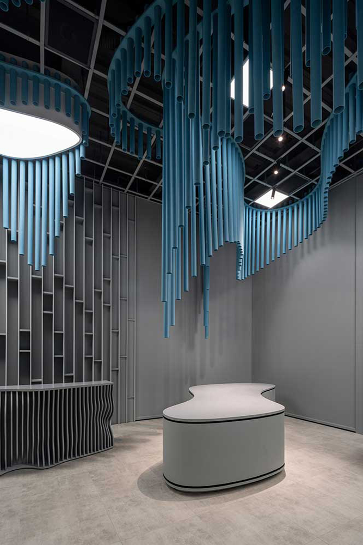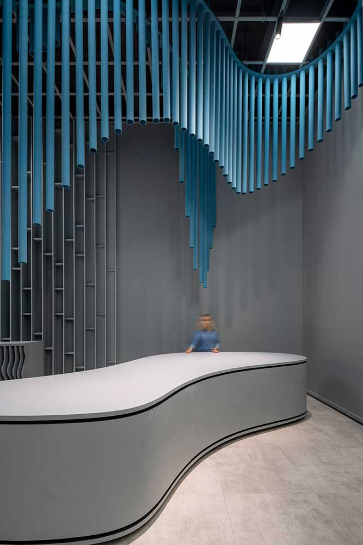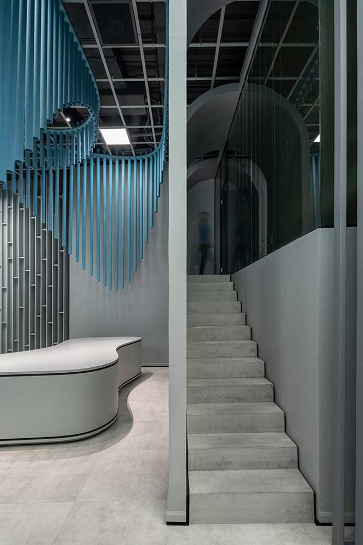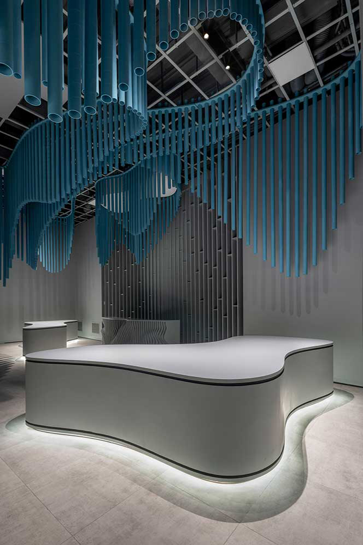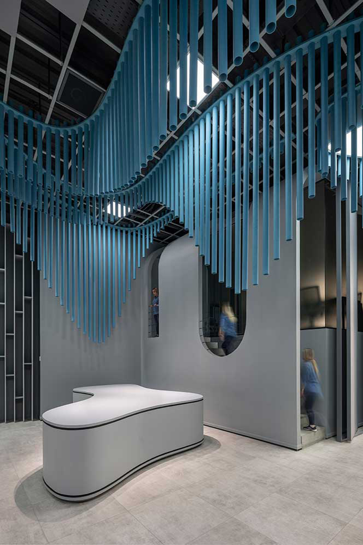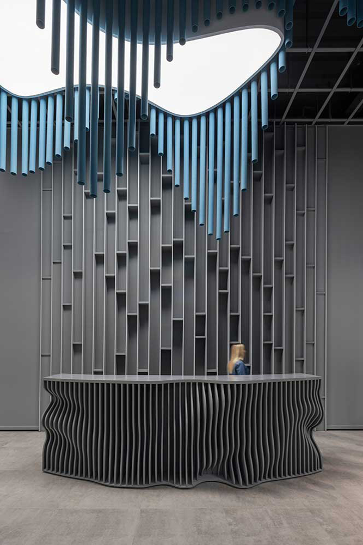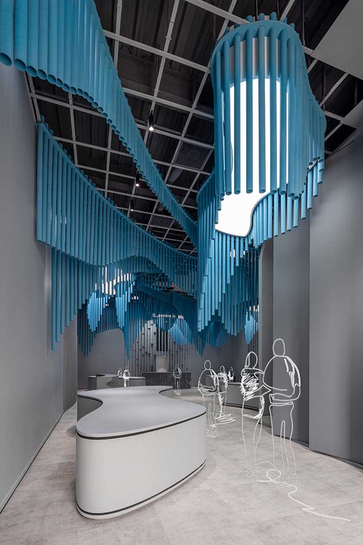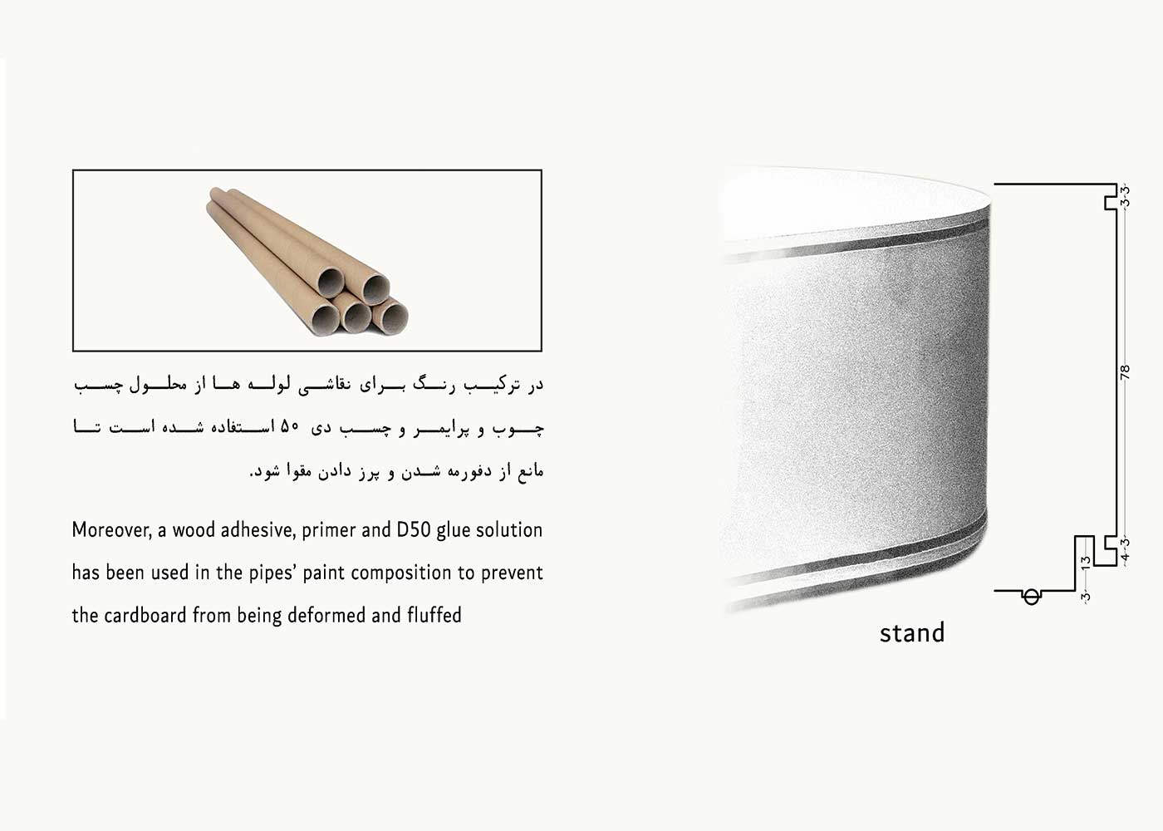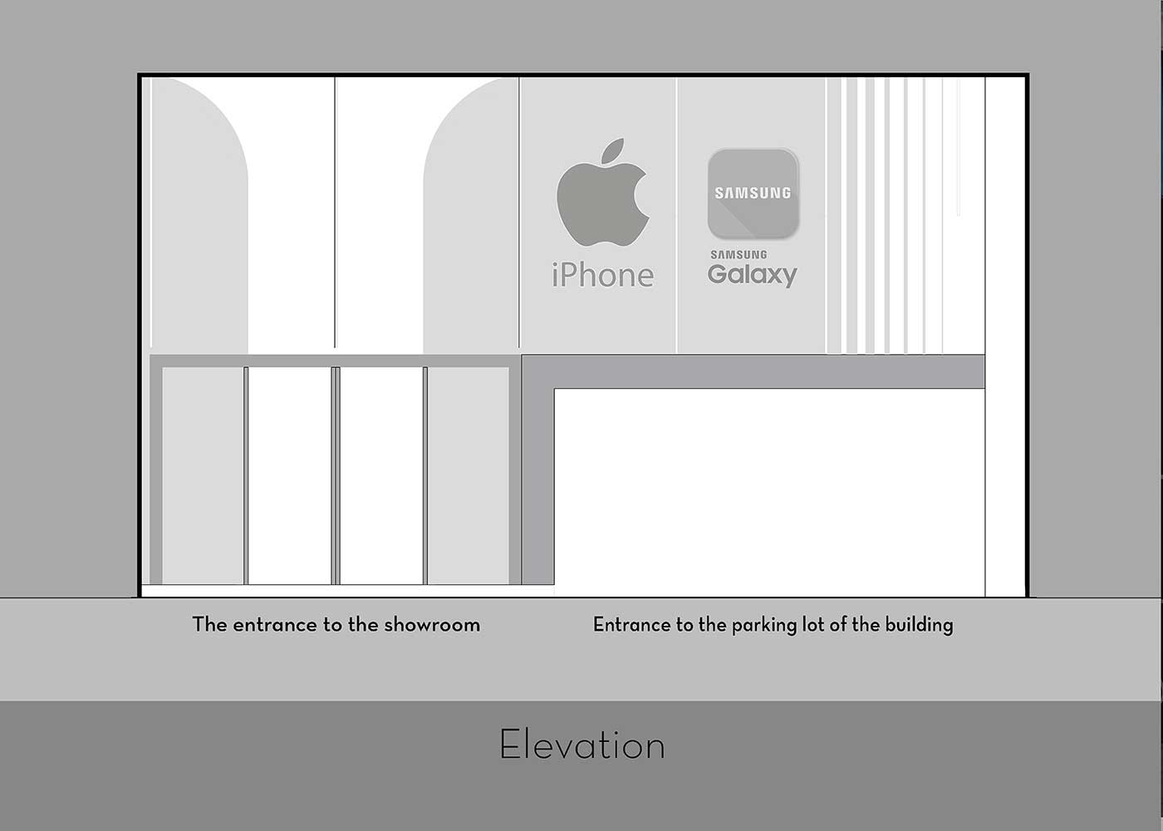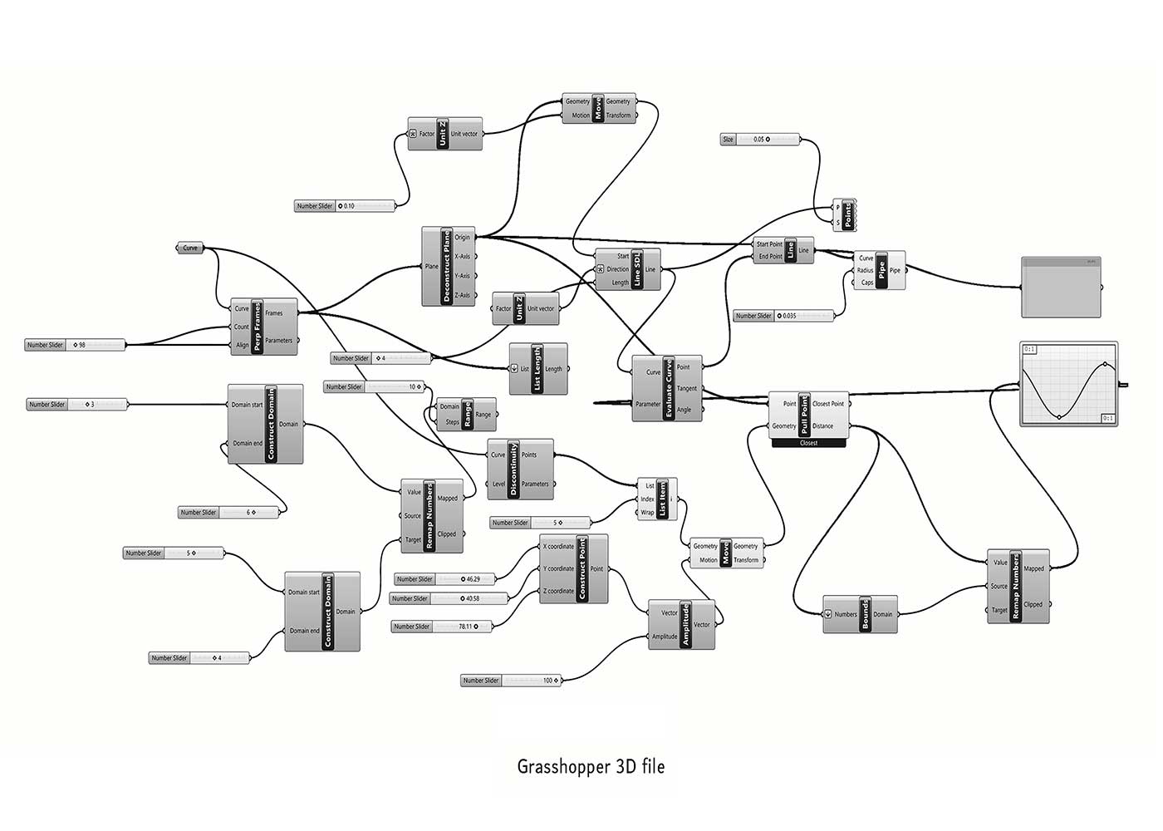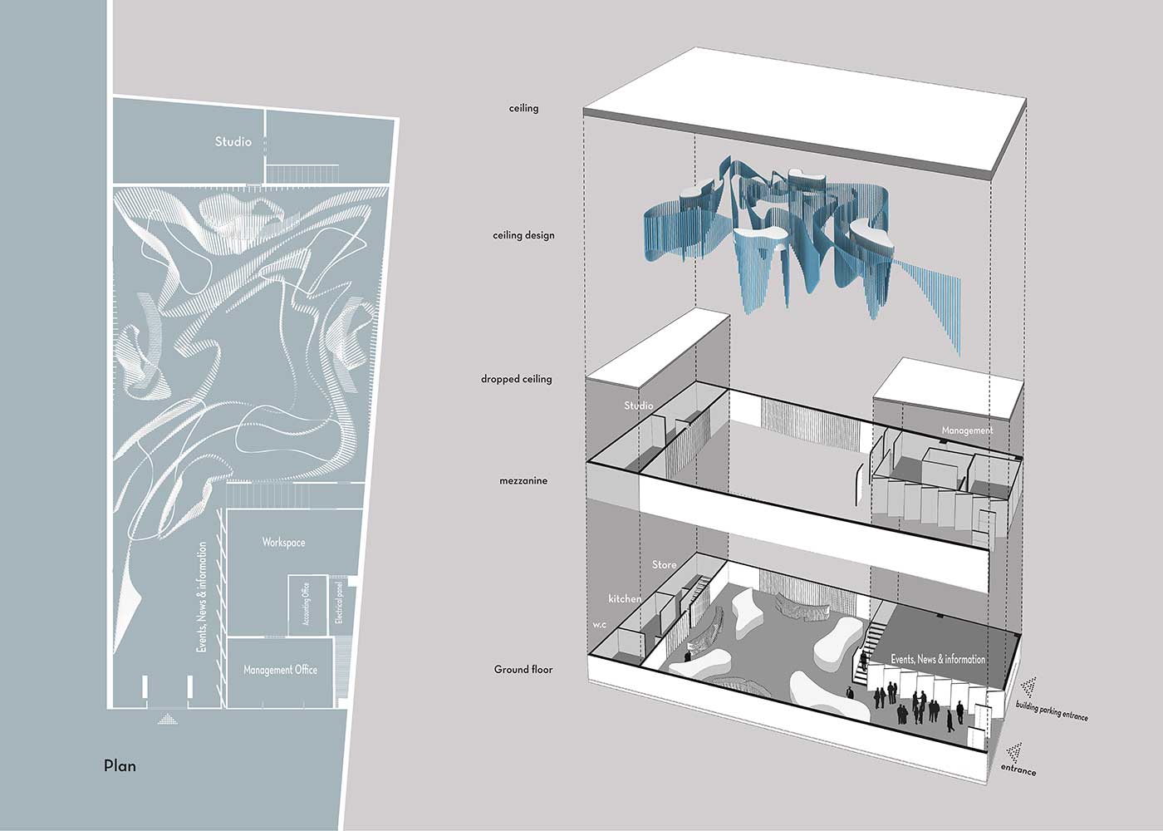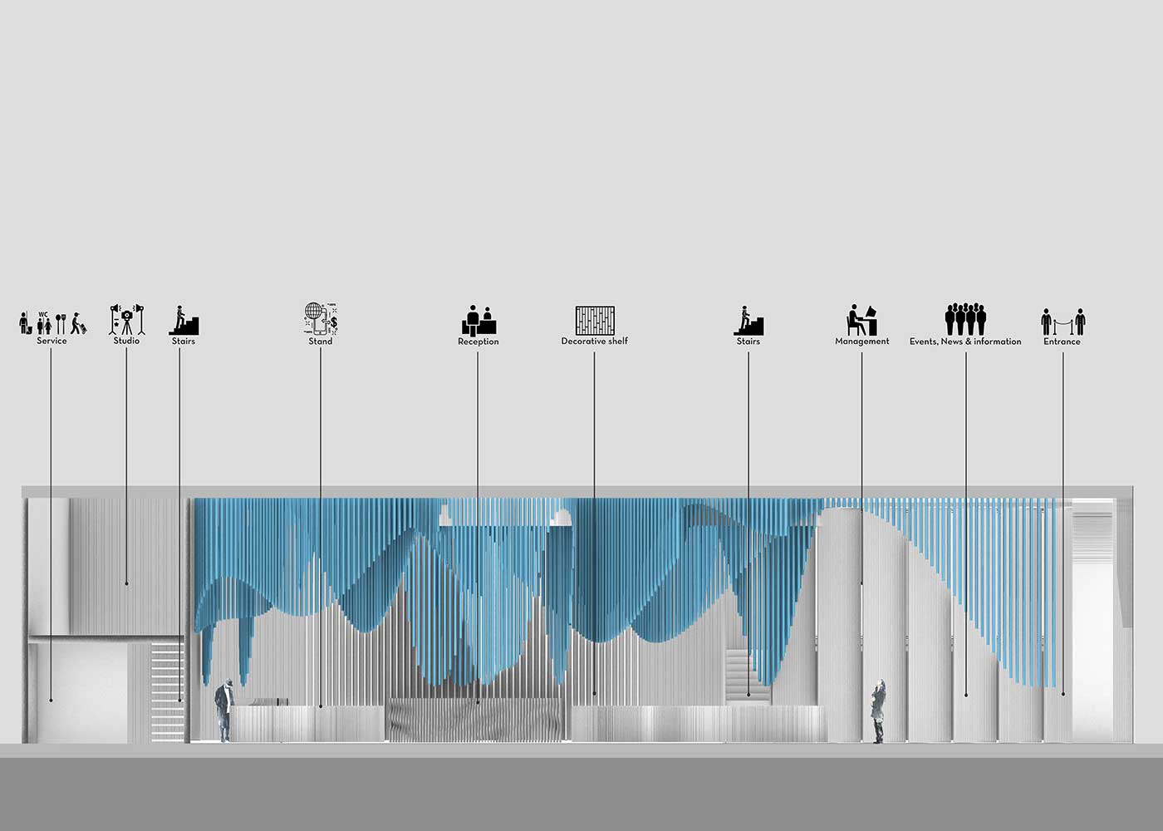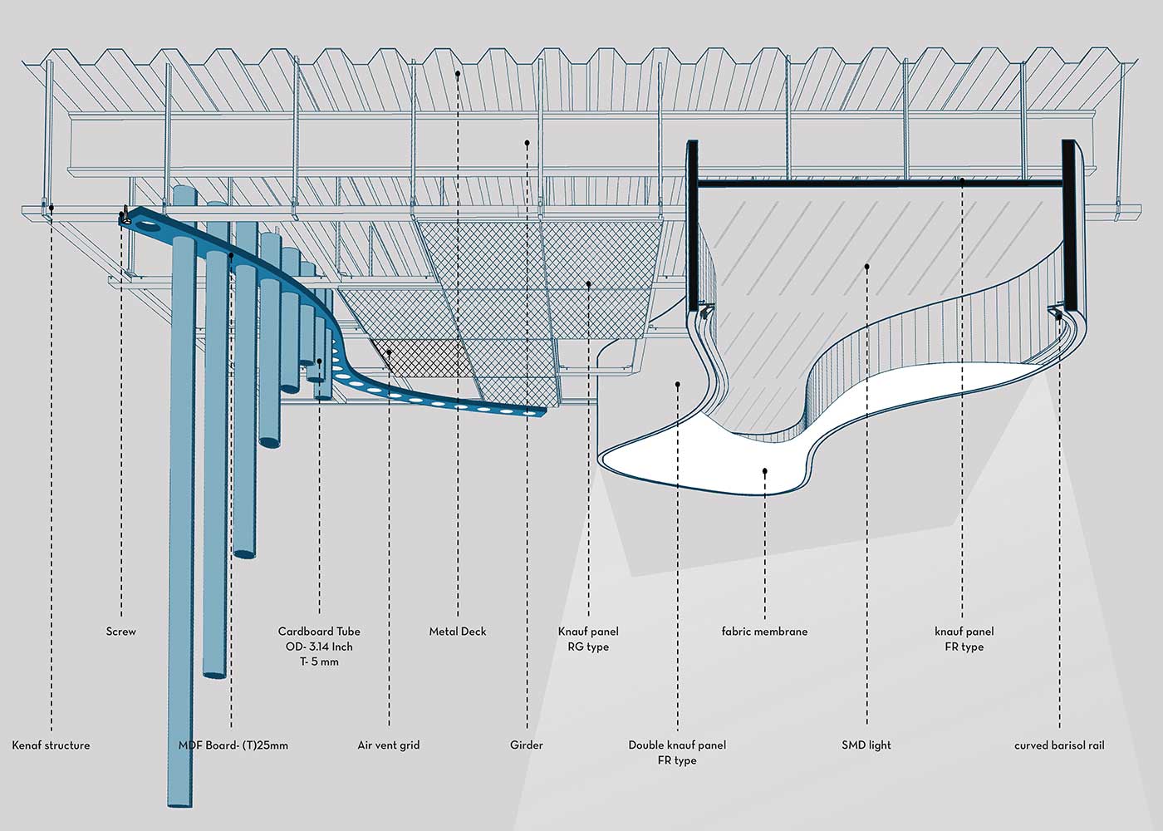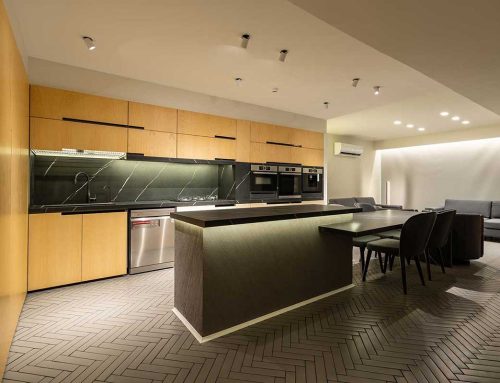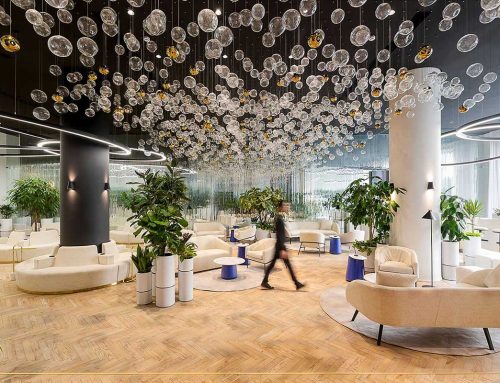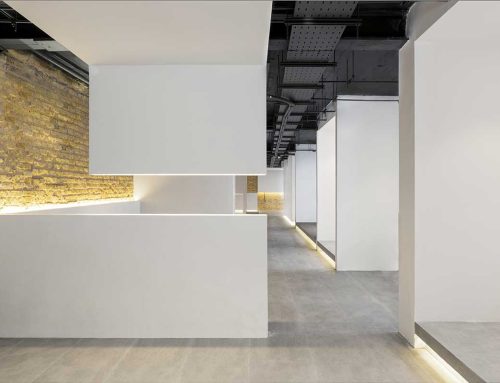شوروم گروه عمرانی
اثر ابوالفضل نوری، پوریا حسنپور، مرتضی رسولی
تقدیر شدهی بخش عمومی، دهمین جایزه طراحی داخلی
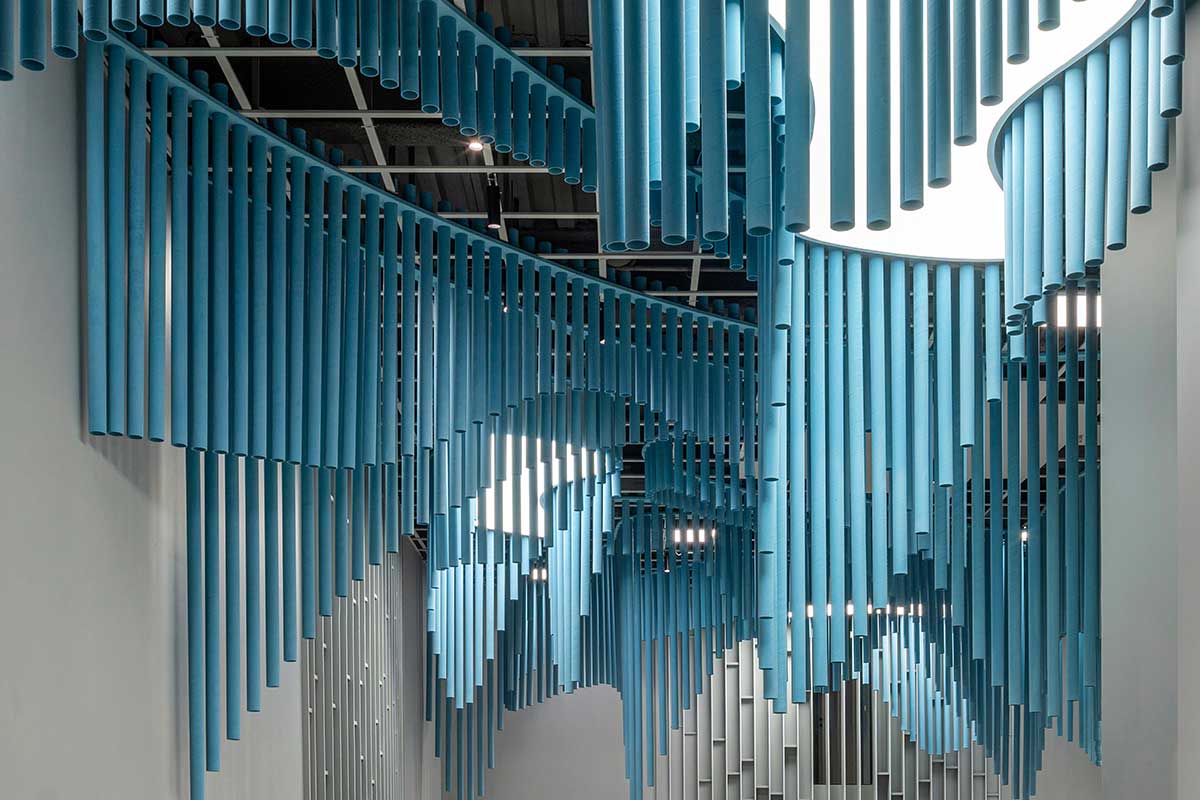
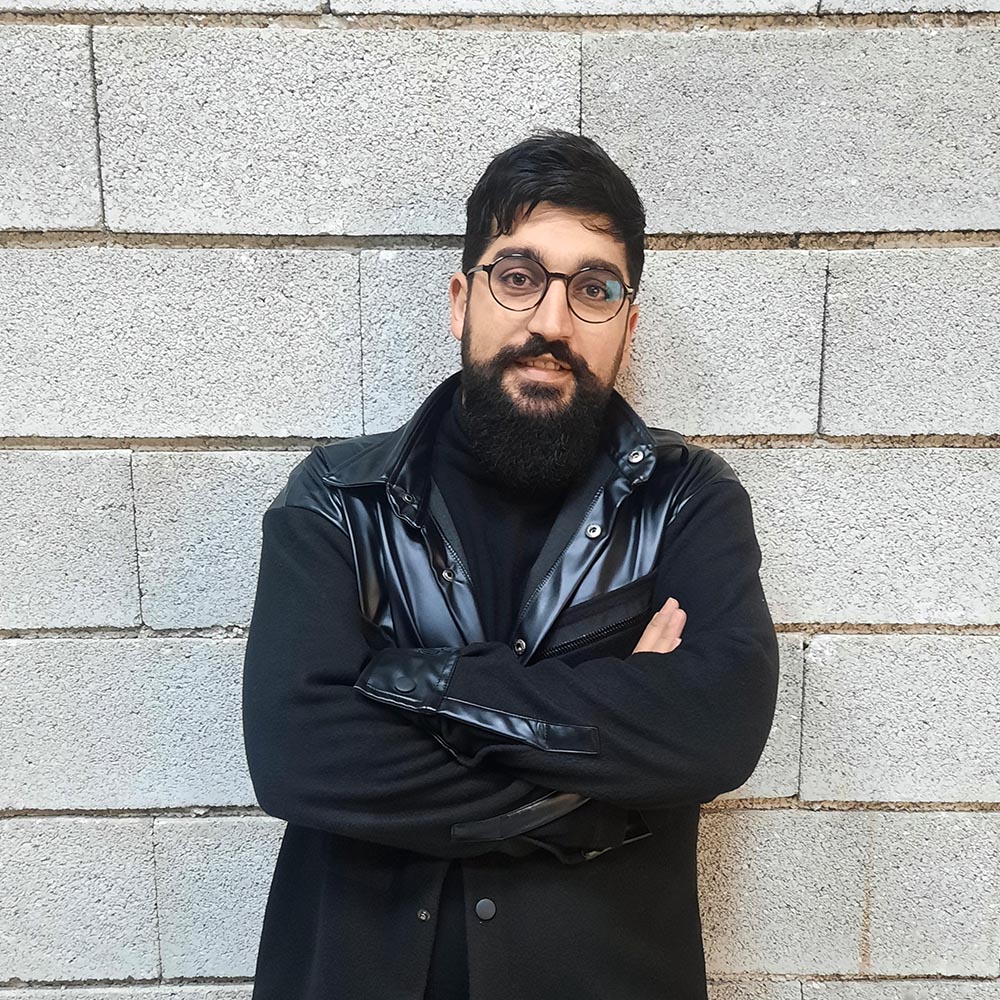
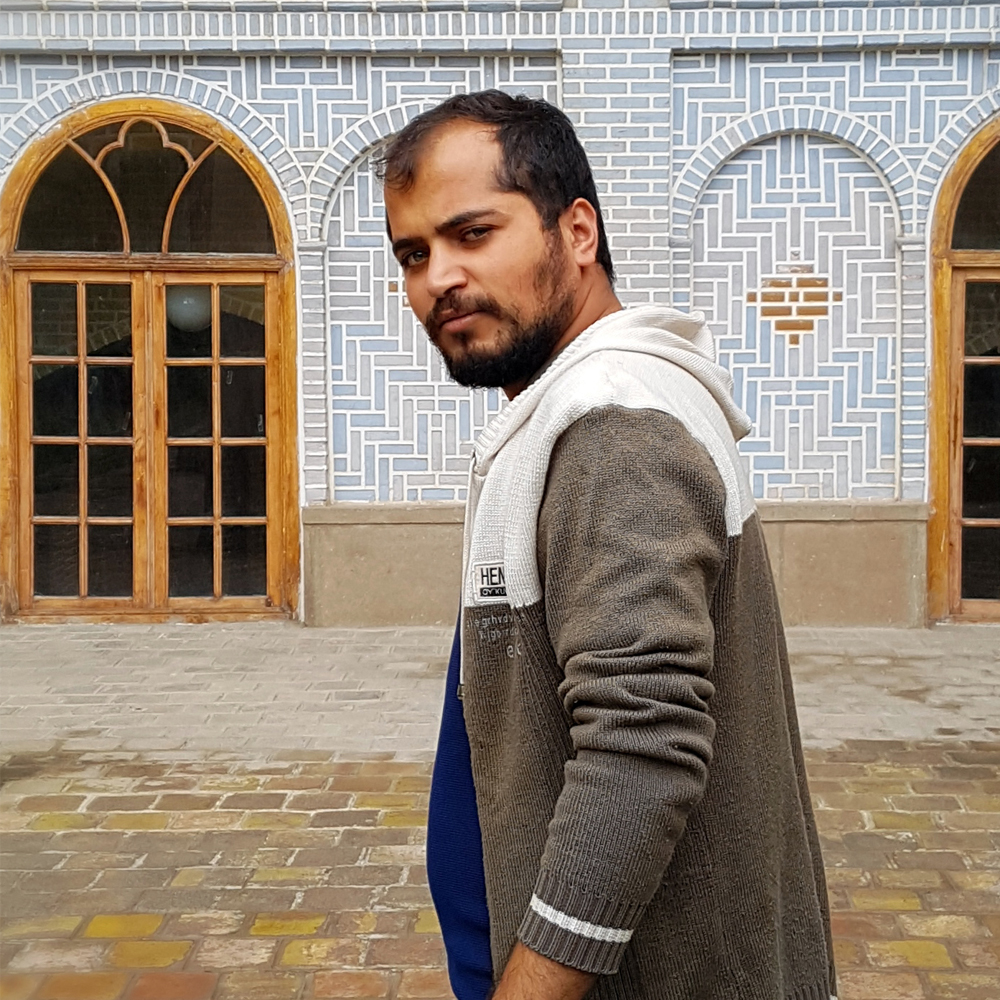
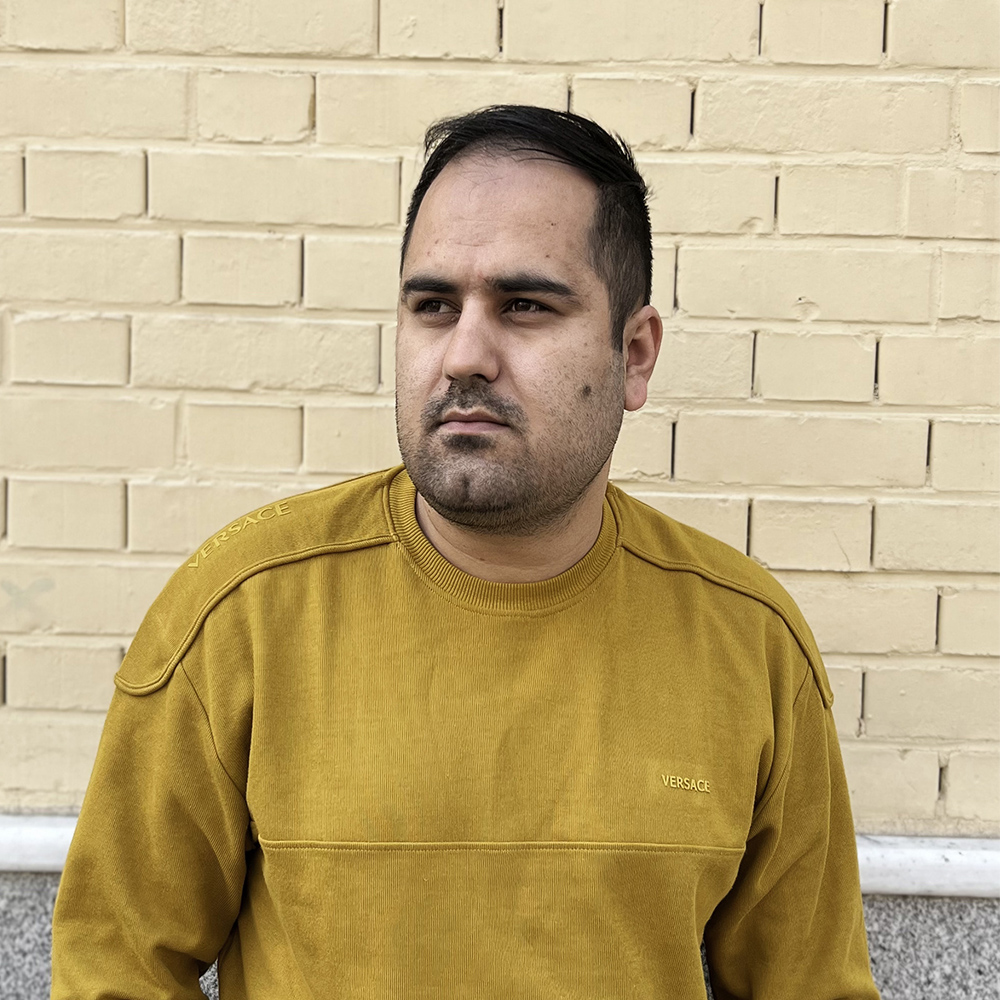
گروه عمرانی مجموعه تجاری خصوصی ایست که در عرصههای مختلفی از جمله واردات، صادرات و بستهبندی و… فعالیت میکند. با توجه به تغییر سیاستهای گروه در جهت فروش مستقیم کالا به مردم، شرکت در تلاش بوده تا برند خود را به صورت عمومی برای مردم معرفی کند. در ادامهی این روند گروه عمرانی پروژهی شوروم خود را برای نمایش طیف وسیعی از محصولات از جمله گوشی، موبایل و سایر لوازم دیجیتالی، برای گروه معماری ما تعریف میکند.
خواستهی کارفرما طراحی و اجرای فضایی خاص و متفاوت و در عین حال عملکردی و جوابگوی نیازهای شرکت برای انجام برخی امور اداری برای ما تعریف شد. استیجاری بودن واحد در منطقهی سعادت آباد تهران و هزینهی بالای آن و همچنین برنامهی شرکت برای جابجایی کارمندان منجر شد که دو موضوع هزینه و زمان از محدودیتهای اصلی پروژه تعیین گردد که گروه معماری در طول طراحی و اجرای کار همواره با آن درگیر بود.
فرایند طراحی
با توجه به نیازهای پروژه، برنامه فیزیکی و وضع موجود، پلان به صورتی سازماندهی شده است که بخش تبلیغاتی و رویدادها در ورودی، بخش مدیریت در روی بالکن ورودی و بخش خدماتی در انتها حول بخش اصلی شوروم در مرکز قرار گرفته است.
برای ایجاد پویایی فضای معماری و قوت بخشیدن برای نمایش اشیا از خطوط سیال در پلان و نما استفاده شده است. خطوط عمودی در طراحی سقف، دیوارها و مبلمان با ارتفاع بلند فضا هماهنگ شده و آن را به صورت افراطی تقویت و بزرگنمایی کرده است و فضایی خاص با حسی متفاوت برای مخاطبان ارائه میکند.
المانهای لولهای آویزان از سقف تا نزدیکی سطح زمین کشیده شده است تا به فضاسازی معماری پروژه کمک کرده و بینندگان را هر چه بیشتر با طراحی سقف درگیر کند. طول بلند لولهها، سقف و کف پروژه را به هم متصل کرده و با توجه به ارتفاع بلند سقف، پروژه را به صورت یکپارچه تعریف کرده است. لولههای آویزان سقف در پلان و نما طوری آرایش یافتهاند که به مرکز بخش شوروم و کل مجموعه به عنوان محل نمایش محصولات ویژه تاکید میکنند.
هارمونی سقف، دیوارها و مبلمان بر اساس توابع مختلف ریاضی و با هماهنگی خطوط معماری، در نرم افزار Grasshopper 3D مدلسازی شده است. این طرح ویوهای متفاوتی از فضا را در گردش مخاطبان در شوروم به آنها ارائه میکند، به طوری که بینندگان هنگام حرکت در هر موقعیت مکانی نمایی جدید و حسی متفاوت از فضا را تجربه میکنند.
در ساخت مجموعه بخشهای دائمی از مصالح مقاوم و بخشهای مختص شوروم از مصالح سبک و بازیافتی استفاده شده است که با توجه به استیجاری بودن واحد و موقتی بودن طرح، پس از چندین سال بهآسانی قابل جمعآوری و بازیافت باشد که در حفظ محیط زیست بسیار مؤثر خواهد بود.
رنگ خاکستری برای پروژه انتخاب شده است تا زمینهای خنثی برای نمایش انواع محصولات با رنگهای متفاوت به وجود آورد. لولههای مقوایی سقف با تک رنگ آبی، خود را از پس زمینهی خاکستری متمایز کرده و فضا را از حالت یکنواختی خارج کرده است. در ترکیب رنگ برای نقاشی لولهها از محلول چسب چوب و پرایمر و چسب دی 50 استفاده شده است تا مانع از دفورمه شدن و پرز دادن مقوا شود.
نورپردازی سقفهای کشسانی نیز روشنایی یکنواختی را به محیط میبخشد و از سایهاندازی ناهمگون لولههای سقف در محیط جلوگیری میکند. برای روشنایی استندهای تبلیغاتی و بولتنهای اطلاعاتی در ورودی و نمایش اشیاء روی ویترینها از نورهای نقطهای استفاده شده است.
کتاب سال معماری معاصر ایران، 1401
نام پروژه: شوروم گروه عمرانی
عملکرد: شوروم – گروه تجاری
شرکت، مهندسین مشاور / دفتر طراحی: گروه ایوانو
معماران اصلی: ابوالفضل نوری به همراه پوریا حسن پور و مرتضی رسولی
مجری: گروه ایوانو
کارفرما: گروه عمرانی – (پاسارگاد مهد خلیج فارس)
نوع سازه: سازه اصلی ساختمان فلزی- سازه طراحی داخلی سبک با مصالح بازیافتی
نوع تاسیسات: اکسپوز با سیستم پکیج و داکت اسپلیت
آدرس پروژه: ایران- تهران- سعادت آباد- خیابان سروشرقی- نرسیده به میدان کاج- پلاک 37- جنب بانک پارسیان- شوروم گروه عمرانی
مساحت زمین : 400 متر مربع
تاریخ شروع و پایان ساخت : 01/08/1400 تا 25/11/1400
عکاس پروژه: استدیو دید
وبسایت: www.eyvano.com
ایمیل: aboalfazlnouri@gmail.com
اینستاگرام: eyvanogroup – abolfazl.nouri-1994 – pouria.ha – m.ras00li
Omrani Company›s Showroom, Abolfazl Nouri, Pourya Hassanpour, Morteza Rasouli
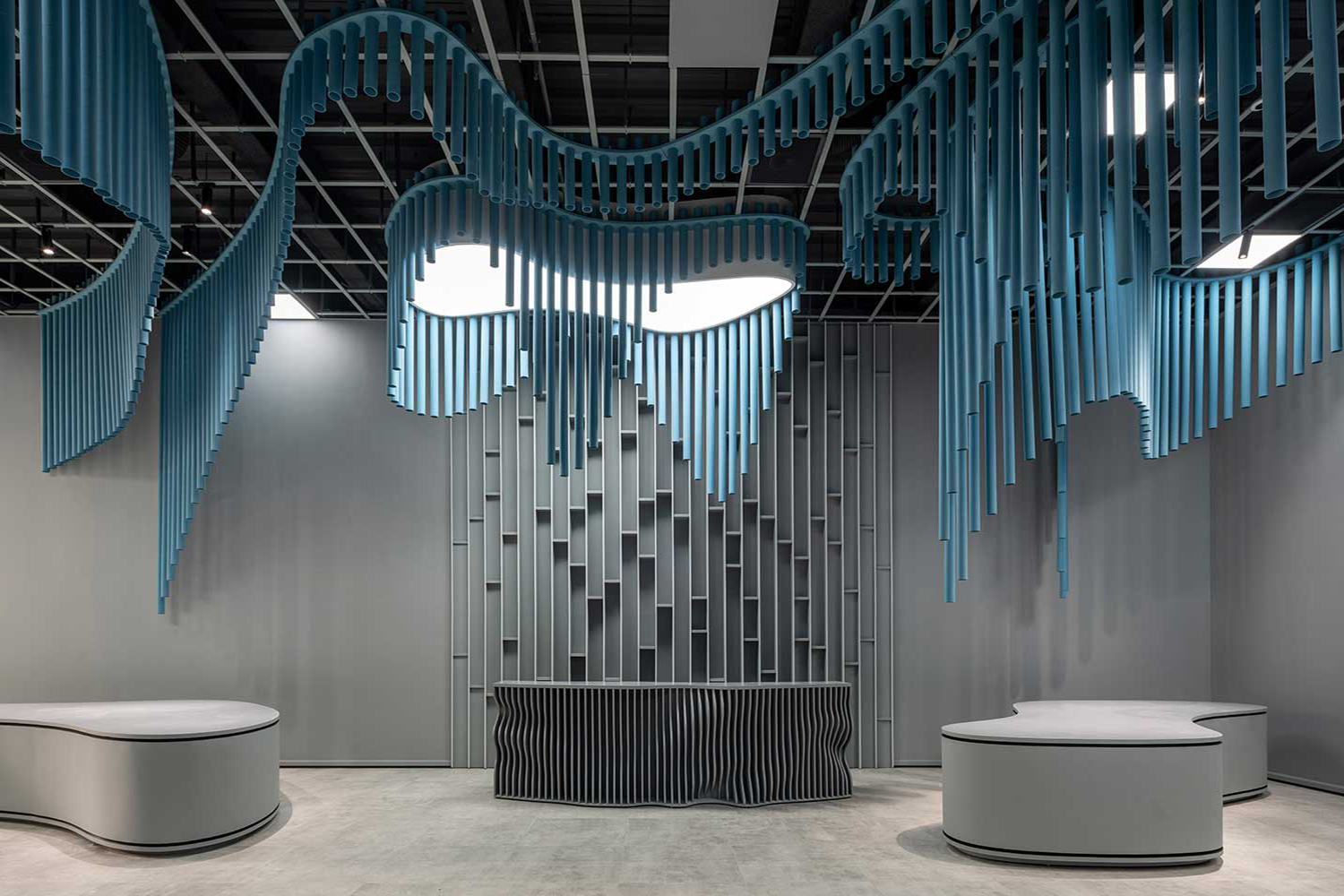
Project name: Omrani Company’s Showroom
Function: showroom – business group
Design studio: Eyvano group
Main architect: Abolfazl Nouri
Collaborating architects: Pourya Hassanpour – Morteza Rasouli
Executive: Eyvano group
Client: Omrani Group (Pasargad Mahd Khalijfars)
Structure: the main structure of the building is metal & interior design structure is light with recycled materials.
Facility: Exposed with package and Ducted split system
Address: No 37 (Omrani Company’s Showroom), E Sarv St, Saadat Abad, Tehran, Iran
Area: 400 square meters
Start and end date: 2021-10-23 to 2022-02-14
Photographer: Deed studio
Website: www.eyvano.com
Email: aboalfazlnouri@gmail.com
Instagram: abolfazl.nouri-1994 – eyvanogroup – pouria.ha – m.ras00li
Due to the needs of this project, its physical setup, and the existing situation, the plan is organized in such a way that the events, news, and information part is located at the entrance, the management department is located at the entrance balcony, the service and the studio are located at the end, and the whole of them are placed around the central part of the showroom.
Fluid lines have been used in the plan and facade to create dynamism in the architectural space and strengthen the visitors’ flow in displaying the objects. The vertical lines in the design of the ceiling, walls, and furniture have been coordinated with the high height of the space, extraordinarily strengthened and magnified it, and provided a particular place with a different feeling for the audience.
The tubular elements hung from the ceiling have been stretched close up to the ground to help the space definition and engage the viewers more with the ceiling design. The long length of the pipes has connected the roof and the floor of the project and due to the high height of the roof, it defines the project in a unified way. The hung pipes from the ceiling in the plan and facade are arranged in such a way that they emphasize the center of the showroom and the entire complex as a place to display special products.
The harmony of the ceiling, walls, and furniture is simulated in Grasshopper 3D software based on various mathematical functions with harmonized architectural lines. This design presents different views of the space to the audience in the showroom; consequently, the viewers experience a new sight and various feelings of the space while moving in each section.
In the construction of this complex, the permanent parts are made of resistant materials, and the particular parts of the showroom are made of light and recycled materials, which, due to the rental and temporary nature of the project, can be easily collected and recycled after several years. Consequently, that will be very effective for the environment.
The gray color chosen for the project creates a neutral background for displaying a wide range of products with different colors. The blue cardboard tubes of the ceiling stand out from the gray background and break the monotony of the space. Moreover, a wood adhesive, primer and D50 glue solution has been used in the pipes’ paint composition to prevent the cardboard from being deformed and fluffed.
Also, the lighting of stretch ceilings provides united lighting to the environment and prevents uneven shading of the ceiling pipes. Spot lights are used to illuminate advertising stands and information bulletins at the entrance and display the objects in the showcases.

