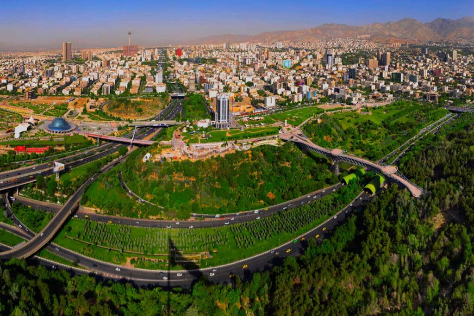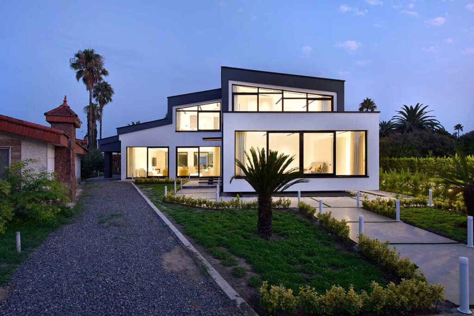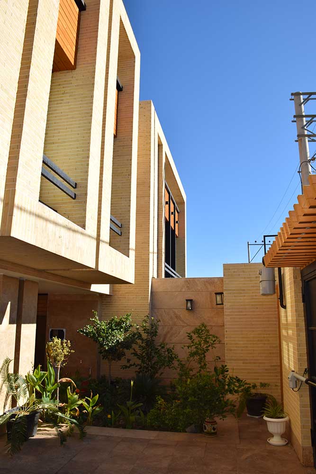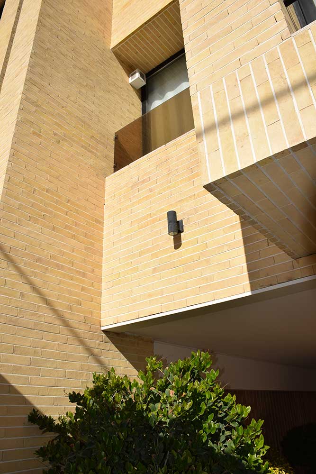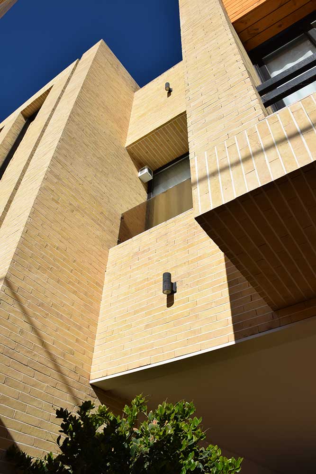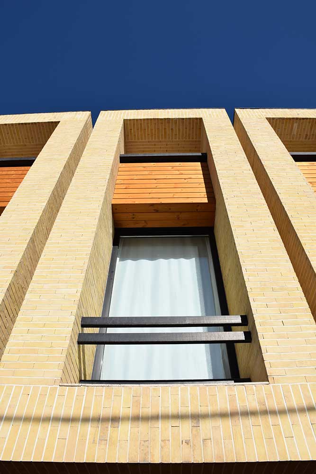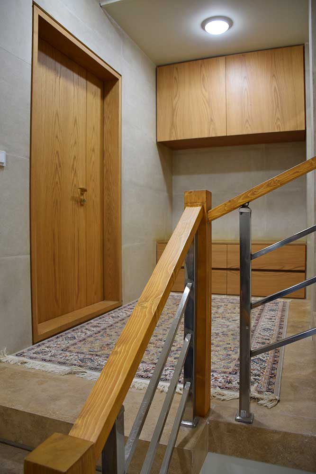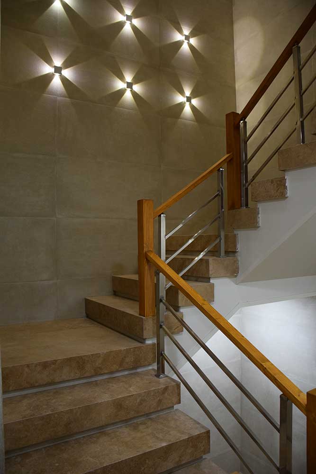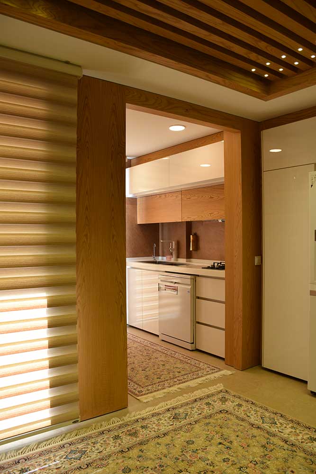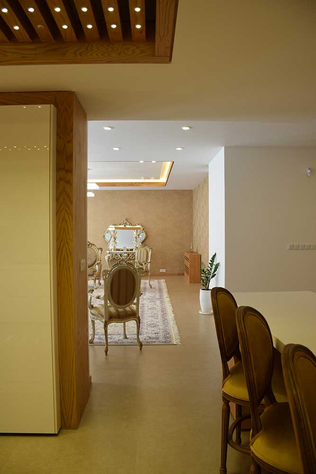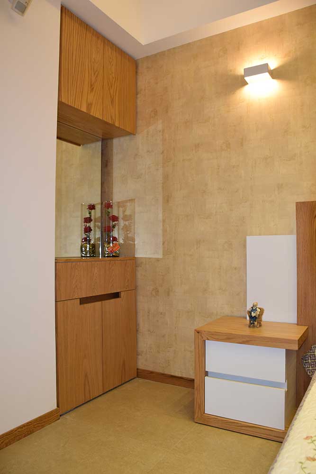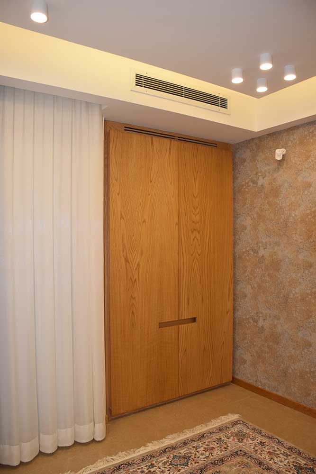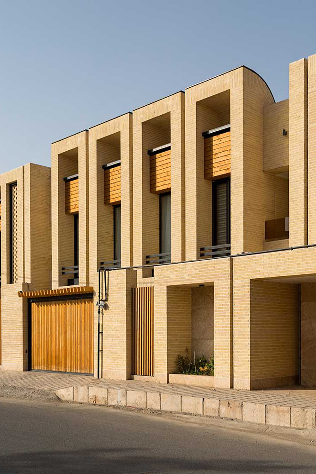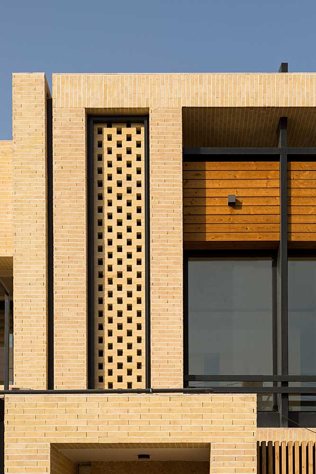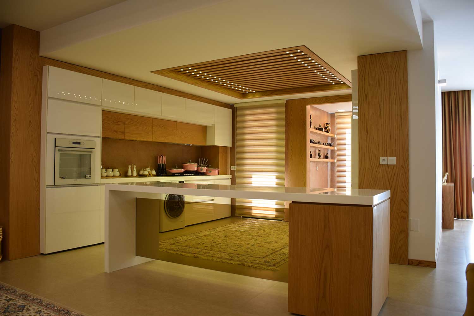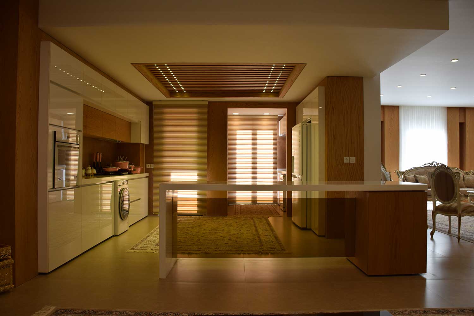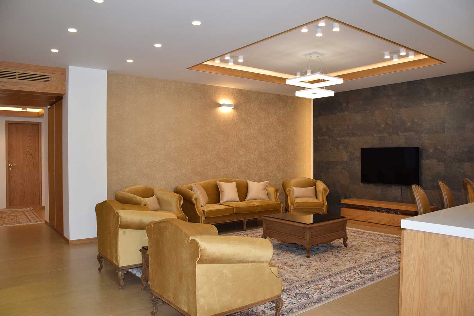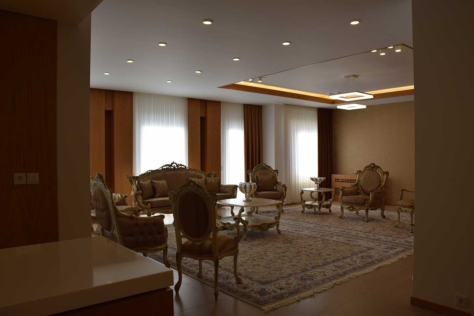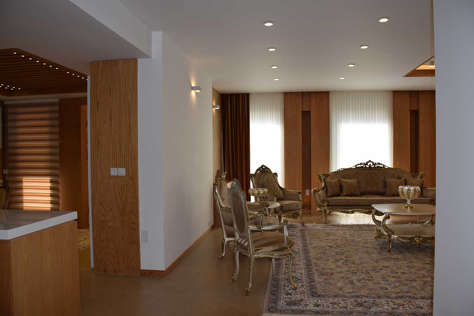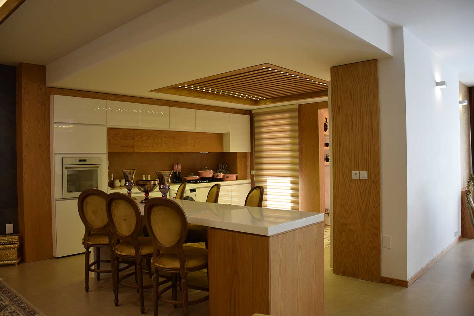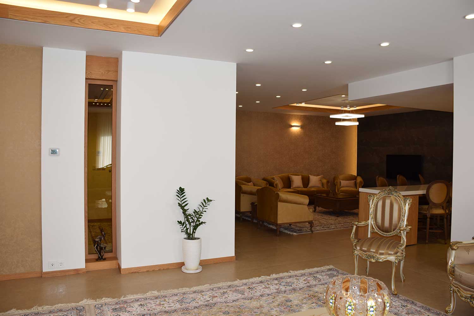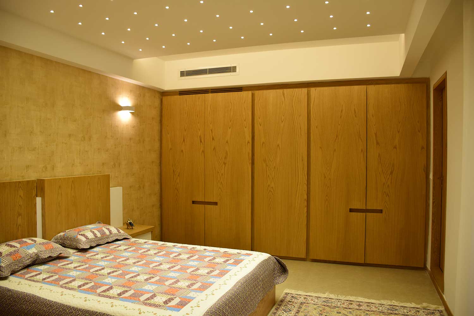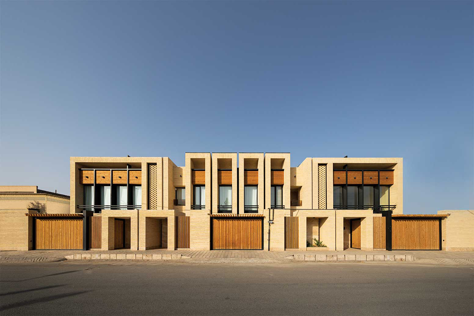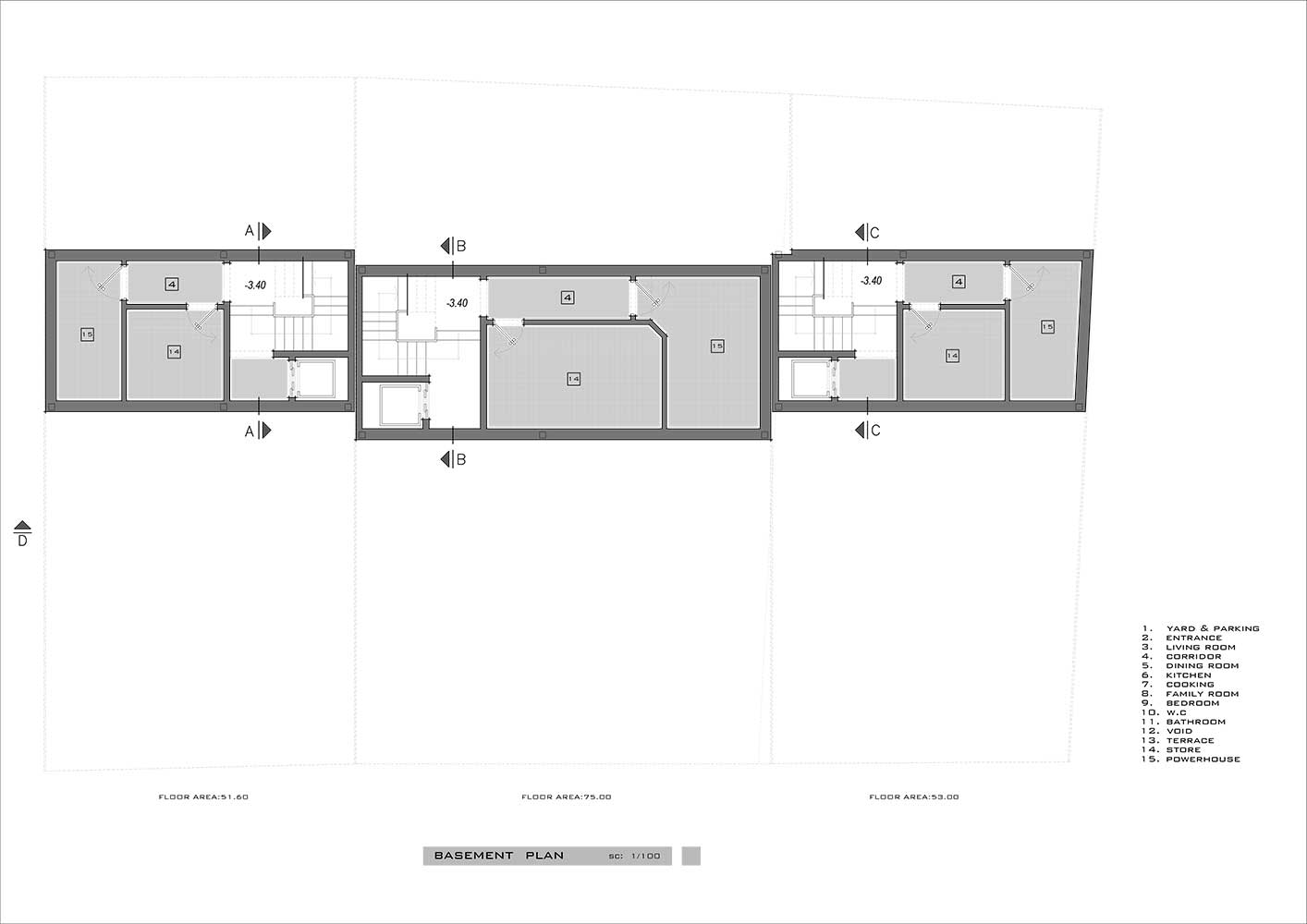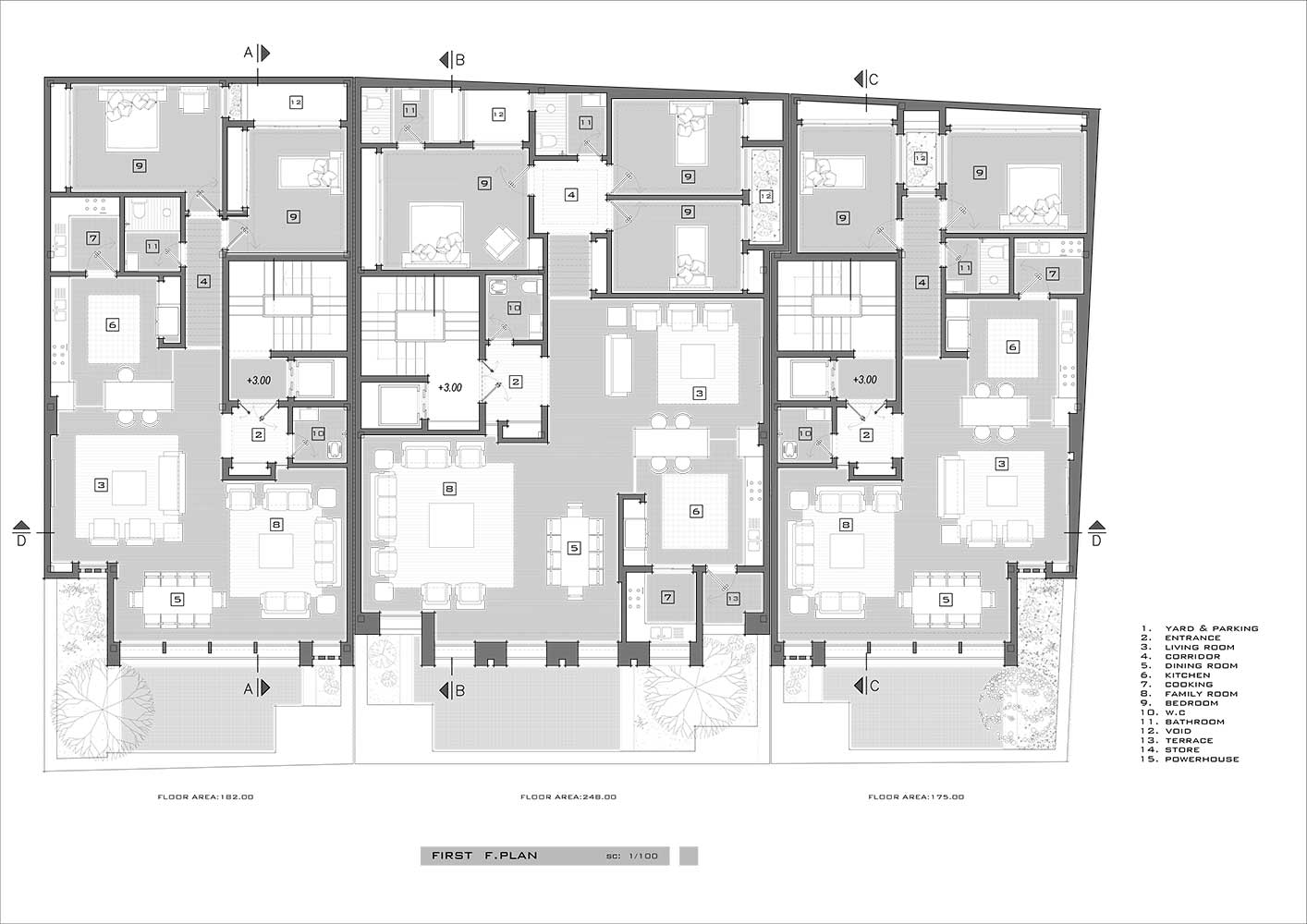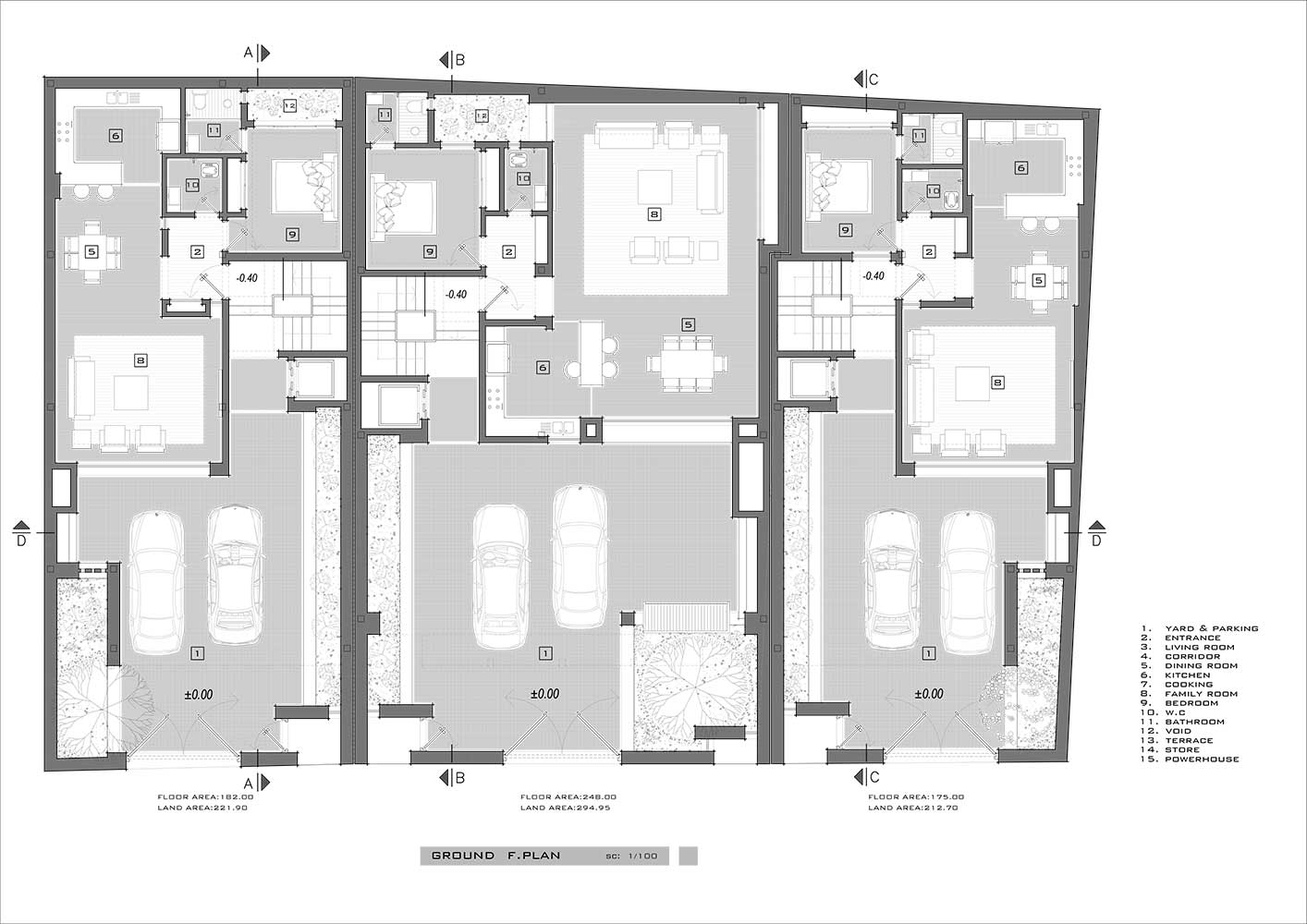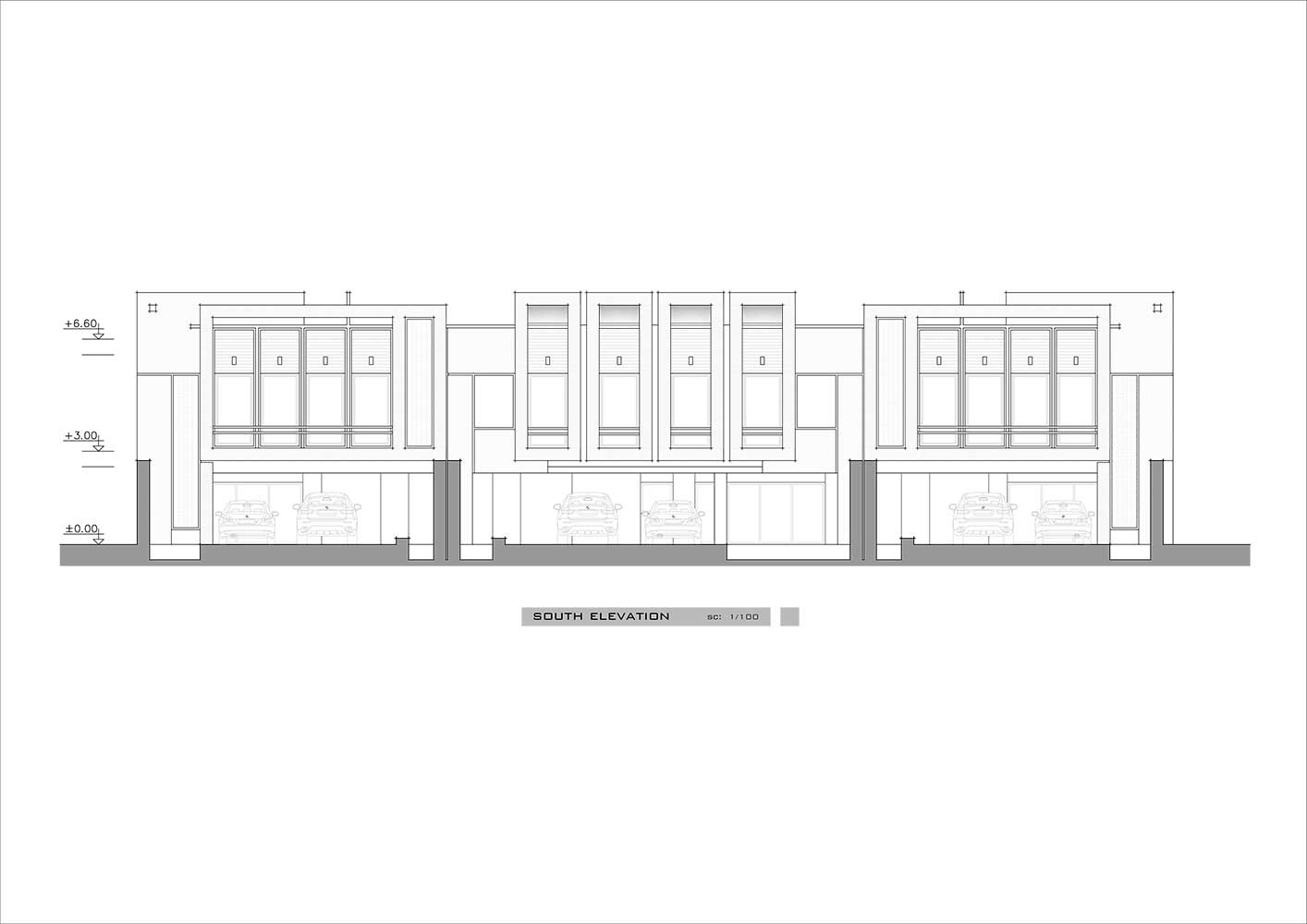سه خانه، یک خانواده، اثر وحید نسیمی
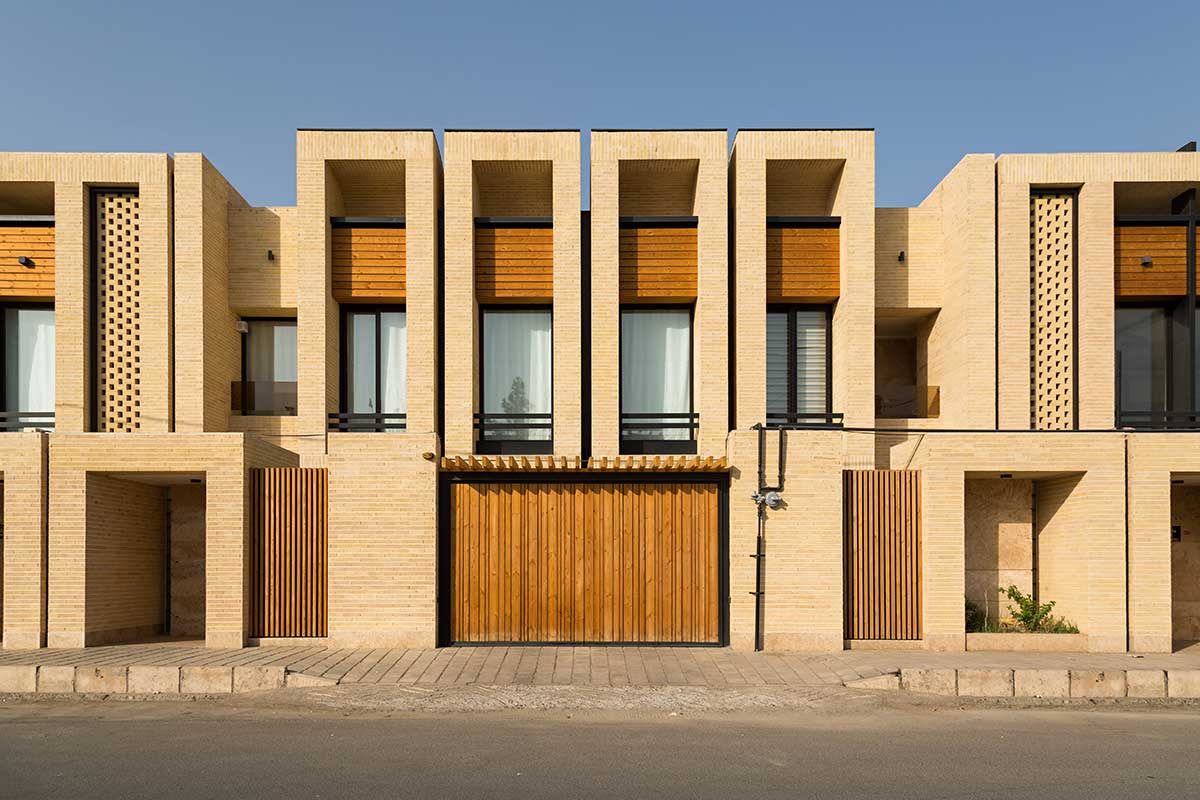
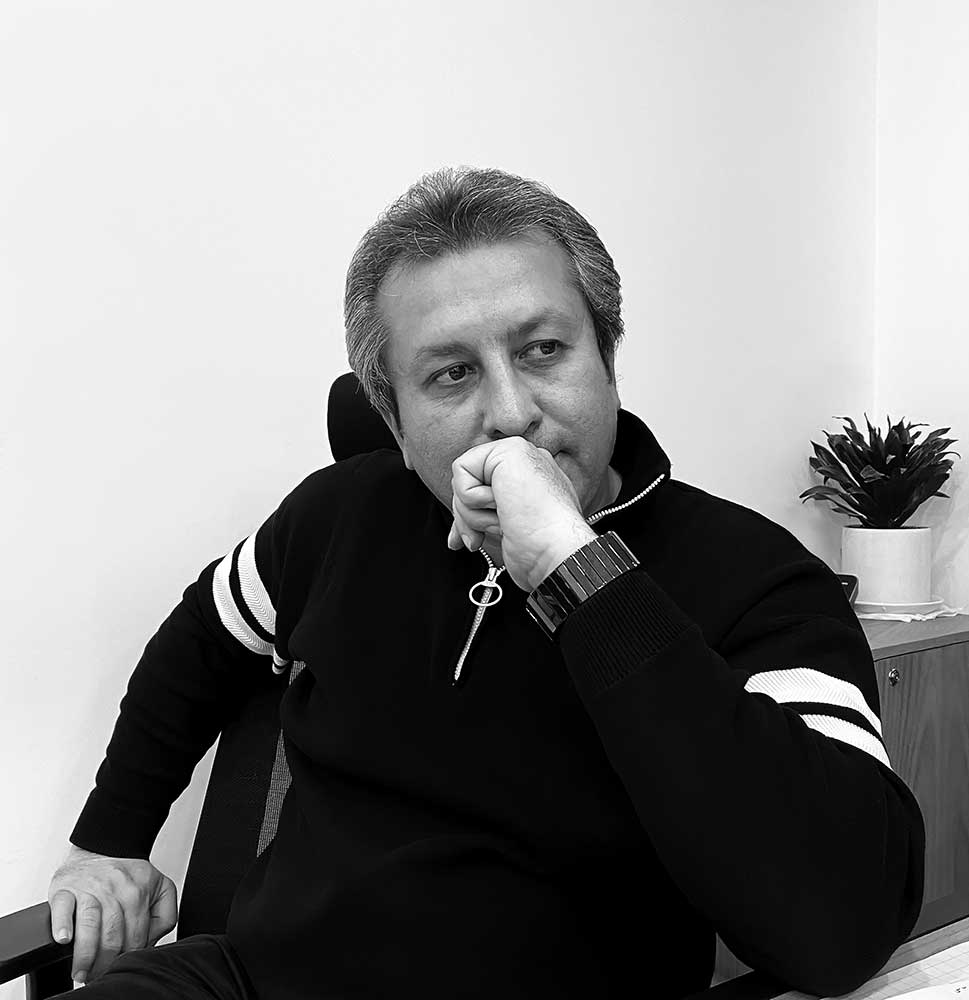
پروژهی سه خانه، یک خانواده در شهر کاشان قرار دارد. خواست کارفرما، طراحی سه خانهی مجزا برای اعضای یک خانواده در مجاورت یکدیگر بود؛ به این ترتیب بنای میانی با زمینی وسیعتر به عنوان خانهی پدر و مادر و دو بنای مجاور به عنوان خانههای پسران پیشبینی شد. از مهمترین درخواستهای کارفرما که خط مشی طراحی پروژه را تعیین کرد، در نظر گرفتن فضای اصلی اقامتی در یک طبقه بدون حتی یک پله و یک سوئیت کوچک مستقل برای هر خانه بود، به این ترتیب خانهها به صورت شمالی در سه طبقهی زیرزمین، همکف (به شکل پیلوت) و طبقهی اول طراحی شدند.
طبقهی زیرزمین شامل انباری و موتورخانه و طبقهی همکف شامل پارکینگ، فضای سبز، حیاط و یک سوئیت یک خوابهی مجزا است که این سوئیتها جهت استفادهی مهمانان و یا فرزندان در آینده و نیز برگزاری مراسم مطابق نیاز کارفرما طراحی شدند. طبقهی اول فضای اصلی اقامتی خانواده است؛ این طبقه در خانهی پدر که پذیرای اعضای خانواده است، وسیعتر در نظر گرفته شده و شامل سه اتاقخواب، دو حمام، سرویس بهداشتی مهمان، فضای نشیمن و پذیرایی جدا از هم و آشپزخانه در میان آنها است. جداسازی هرچه بهتر فضاهای عمومی و خصوصی، رعایت سلسلهمراتب دسترسی به فضاها با تعریف پیشفضاهای ورودی و نیز کریدرهای خصوصی در جهت حفظ محرمیت فضاها از مهمترین اصول مورد نظر در طراحی پلانهای این پروژه بوده است.
با توجه به اینکه سیمای شهری کاشان با ساخت بناهای متعدد به ویژه با نماهای به اصطلاح کلاسیک، آسیب دیده است، در طراحی نمای این پروژه سعی شد گامی هرچند کوچک اما مثبت و آموزنده در جهت بهبود سیمای شهر کاشان برداشته شود.
طرح نما به گونهای است که بناها در مجاورت یکدیگر، همانند اعضای یک خانواده یکپارچه و هماهنگ دیده میشوند. علاوه بر آن، خانهی پدر با تاجی بلندتر در میان خانههای پسران به مثابهی شاهنشینی در میان دو گوشواره قرار گرفته است، همچنین فرم کمانیِ تاج نمای خانهی میانی تداعیکنندهی نورگیرهای سقفی خانهی بروجردیهای کاشان است. این موارد در کنار استفاده از آجر با رنگ و بافتی مناسب (به عنوان مصالح غالب نما) در هماهنگی هرچه بیشتر پروژه با معماری اقلیم و بستر خود موثر بوده است.
کتاب سال معماری معاصر ایران، 1400
________________________________
معماری
________________________________
نام پروژه: سه خانه، یک خانواده
عملکرد: مسکونی
دفتر طراحی: دفتر معماری نسیم
معمار: وحید نسیمی
همکاران طراحی: مهرنوش بابایی، رضا نسیمی، زهره شاهحسینی، سارا سلطانیان
طراحی و معماری داخلی: وحید نسیمی
مجری: وحید نسیمی، سعید همتی
نوع تاسیسات: فنکویل سقفی توکار، چیلر
مهندس سازه: مصطفی شبخوان نوع سازه: فلزی
آدرس پروژه: کاشان، بلوار دانش
مساحت زمین: ۷۳۰ مترمربع / زیربنا: ۱۳۹۰ مترمربع
کارفرما: محمد نبی
تاریخ شروع و تاریخ پایان ساخت: ۱۳۹۸-۱۳۹۶
عکاس پروژه: محمدحسن اتفاق
ایمیل: v.nasimi@yahoo.com
اینستاگرام: vahid__nasimi@
Three Houses, One Family, Vahid Nasimi
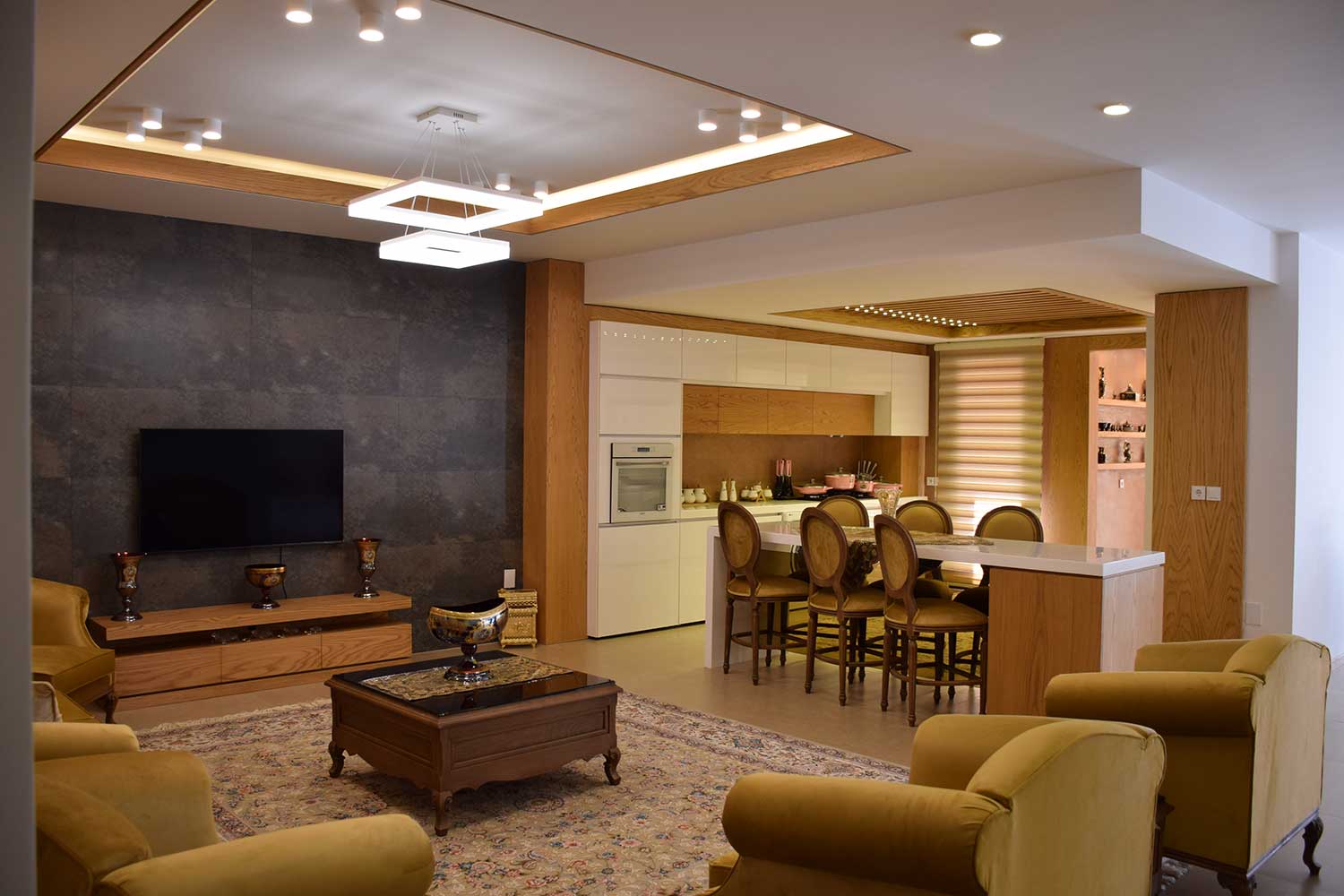
Project Name: Three Houses, One Family
Function: Residential
Office: Nasim Architecture Office
Lead Architect: Vahid Nasimi
Design Team: Mehrnoosh Babaei, Reza Nasimi, Zohreh Shahhosseini, Sara Soltanian
Interior Design: Vahid Nasimi
Client: Mohammad Nabi
Executive Engineer: Vahid Nasimi, Saeed Hemmati
Mechanical Structure: Fan Coil Unit, Chiller
Structural Engineer: Mostafa Shabkhan
Structure: Steel Construction
Location: Danesh Blvd, Kashsn
Total Land Area: 730 sqm / Area of Construction: 1390 sqm
Date: 2017-2019
Photographer: Mohammad Hasan Ettefagh
Email: v.nasimi@yahoo.com
Instagram: @vahid__nasimi
The employer wanted to design three separate yet adjacent houses for family members. Thus, the middle building with a larger land was envisioned as the parents’ house and the two adjacent buildings as the sons’ houses. One of the most important requests of the client, who determined the project design policy, was a one-story living space without any stairs and a small independent suite for each house. Therefore, these houses were designed to face north in three floors: basement, ground floor (in the form of a pilot), and the first floor. Basement functions as storage and technical room. The ground floor consists of a parking lot, green space, and a yard with a separate one-bedroom suite. The suites in this floor were designed for guests or their children’s use in the future, as well as for ceremonies tailored to the needs of the client. The first floor is the main living space. This floor is wider in the father’s house, which welcomes family members, and includes three bedrooms, two bathrooms, a guest bathroom, a separate living and dining area, and a kitchen in between. Proper separation of public and private spaces, observing the hierarchy of access to spaces by defining entrance pre-spaces as well as private corridors in order to maintain the privacy of spaces, was one of the most important principles in designing plans.
This project is located in Kashan, a city whose appearance has been damaged by the construction of numerous buildings, especially the so-called classical facades. Hence, designing the facade was an attempt to take a small but positive and significant step to improve the appearance of the city. The layout of the facade is such that the buildings next to each other look like members of a family: integrated and harmonious. In addition, the father’s house with a slightly taller crown in the middle of the sons’ houses seems like a king between two earrings. Also, the arched shape of the crown of the middle house is reminiscent of the skylights of the Boroujerdi house in Kashan. These factors, along with the use of bricks with appropriate colors and textures as the dominant materials, have been effective in coordinating the project with the architecture of its climate and context.

