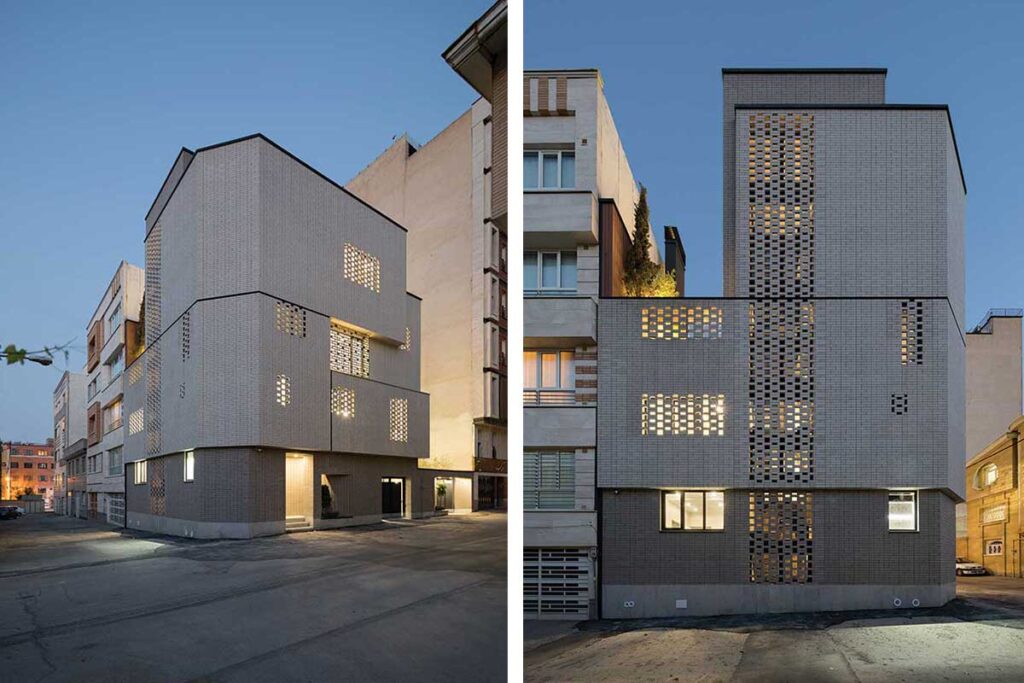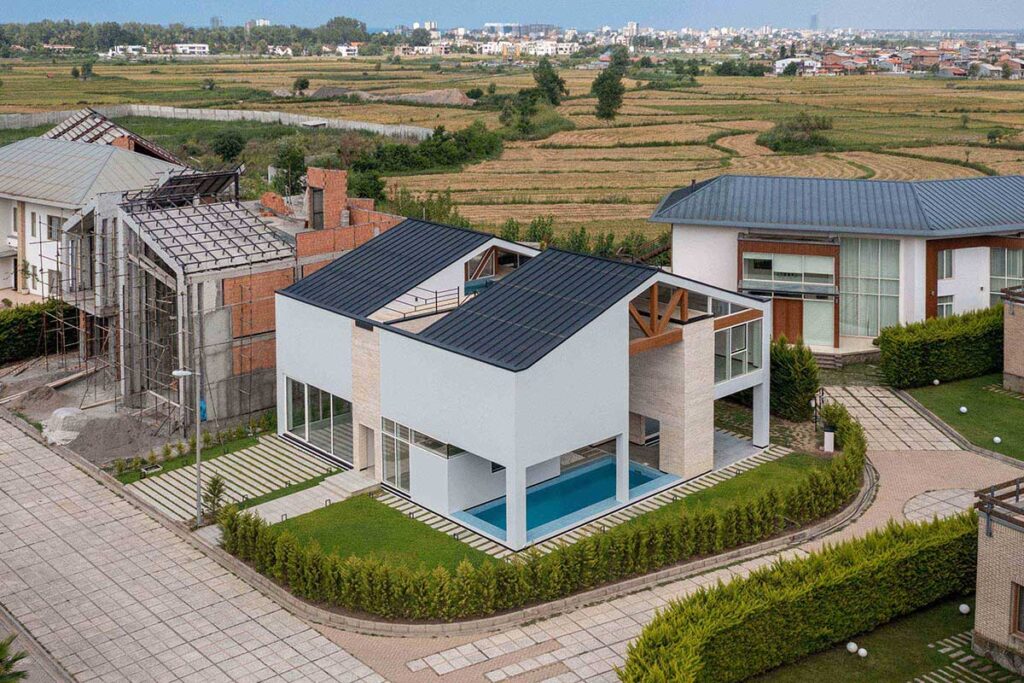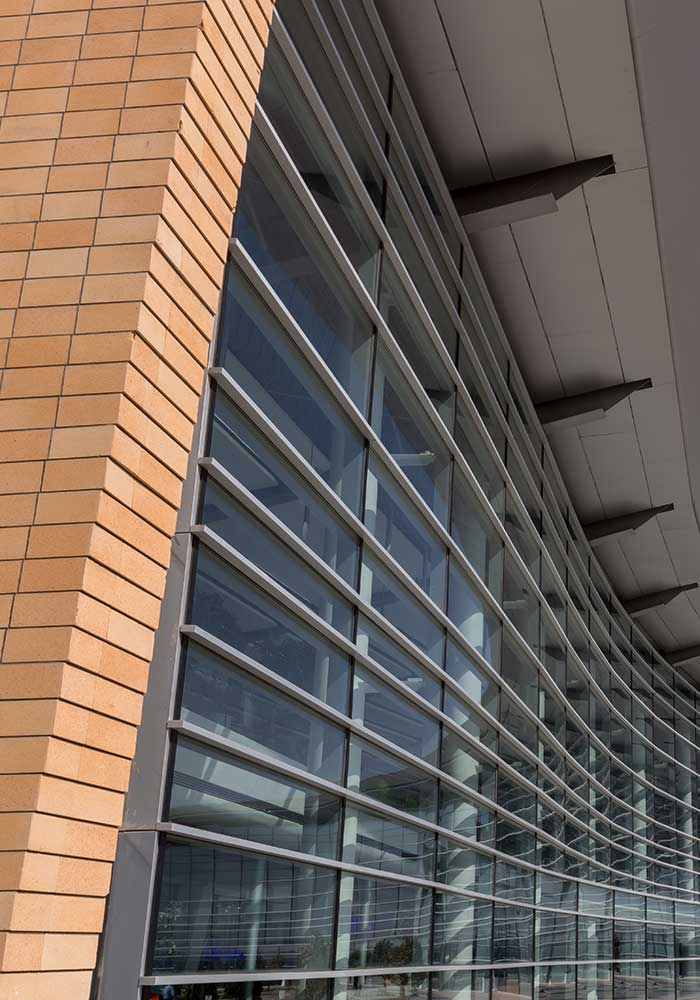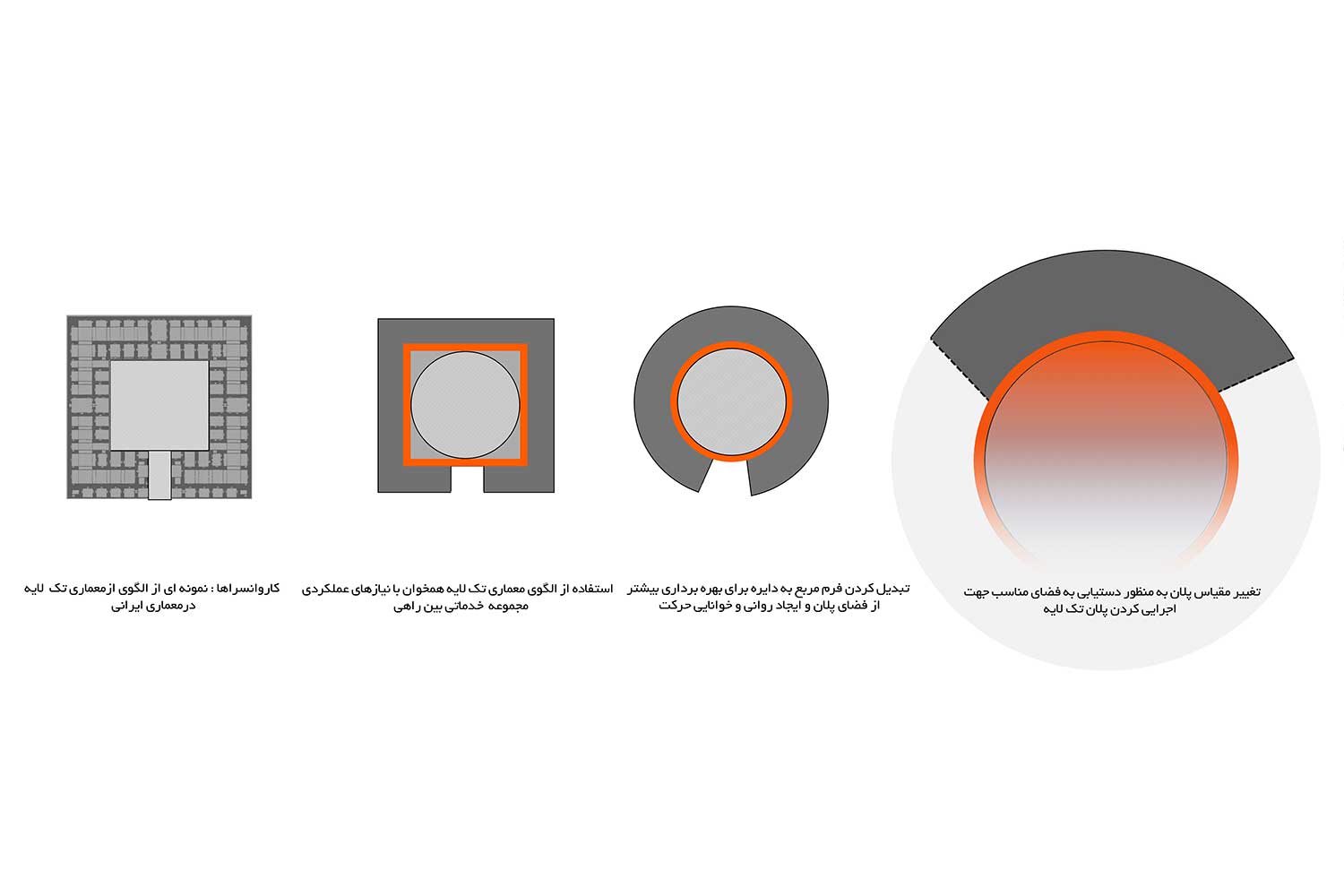سرای گردشگریِ «مهروماه»، اثر احمدرضا حیدری، آرش اخوت
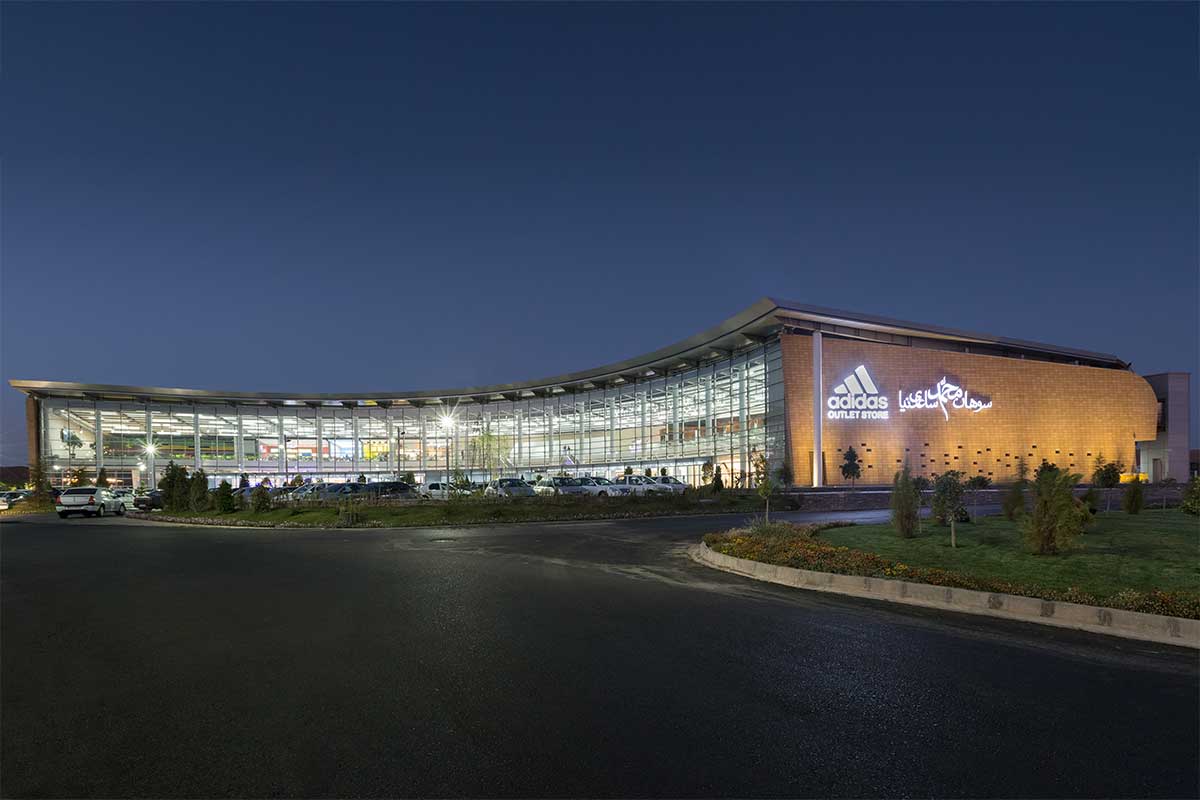
مجموعهی گردشگریِ مهروماه یک واحه است؛ یک لمحه، یک لحظه در کنارِ یکی از اصلیترین و پرآمد-و-شدترین بزرگراههای کشور.
بهلحاظِ فرم، این ساختمان گویی بخشی از محورِ بزرگراه است که به حاشیه آمده تا ضربآهنگِ سریعِ سفر، برای لحظاتی آرام شود. بهعبارت دیگر، این ساختمان، لحظهایست از روالِ سفر؛ لحظهای اما که هویتی دارد و در خاطرِ مسافر میماند؛ «نامکان» نیست مثلِ اغلبِ خدماتیهای بینِ راهی؛ مأوای مسافر است. چیزی از تبارِ کاروانسراهای ایرانی. «جایی»ست؛ مکانی که بیرون و ورای عکسهای بسیارِ گوشیهای همراه، در خاطر و یادِ مسافر هم میماند.
مجموعهی گردشگریِ مهروماه، در «شهرکِ چاپ و نشرِ شهاب»، با زیربنای 9000 مترمربع و در 2 طبقه، نخست و پیش از هرچیز، در فضاهای مشاع و عمومی شکل میگیرد. اصلیترینِ این فضای عمومی، نوعی «لابی» یا «آتریوم»ِ خطیِ خمیده است که دو طبقهی ساختمان را به هم وصل میکند و کلِ مجموعه را بهلحاظِ فضایی انسجام میبخشد. این «لابی» در لایههای یک طبقه و در فضاهای تقسیم و رستورانها استمرار مییابد.
تنوعِ عملکردیِ فضاها در مجموعهی گردشگریِ مهروماه آنچنان است که این «لحظهی سفر» را، بهلحاظِ خدماتی و آسایشِ مسافران و هم بهلحاظِ هویتِ فضایی، از غَنای کافی برخوردار کند. انواعِ فضاهای سروِ خوراک (از رستورانِ کلاسیک تا انواعِ fast foodهای مدرن)، انواعِ فضاهای تجاریِ ارائهکنندهی برندهای معتبر، فضاهای بهداشتیِ مجهز و آراسته، فضاهای فراغتی/ فرهنگی چون کافهها و نمایشگاهها و کتابفروشیها و نمازخانهها، از جمله اصلیترین انواعِ فضاهای مجموعهی گردشگریِ مهروماه است.
مجموعهی گردشگریِ مهروماه در زمینی به مساحتِ 25 هزار مترمربع مستقر است که علاوهبر محوطهسازیِ قابلتوجه (و البته همخوان با اقلیم)، کاربریهای خدماتیِ دیگری، ازجمله پمپبنزین، انبارها، واحدهای پشتیبانی و 400 واحد پارکینگ را، شامل میشود.
نام پروژه : سرای گردشگریِ «مهروماه»
عملکرد : خدماتی و گردشگریِ بینِ راهی
شرکت مهندسان مشاور: طرح و توسعه دلتا
معماران اصلی: احمدرضا حیدری ، آرش اخوت
همکاران طراحی : نغمه نوحجاه ، احمدرضا ابراهیمی ، محمدرضا فیض
مدلسازی : مهرنوش مجدزاده ، فرشته مکارمی
معماری داخلی: شرکت مهندسان مشاور طرح و توسعه دلتا
طراحی سازه: محمد نیلیپور، سمیر اوستاخ
طراحی سیویل: محمدرضا حیدری ، منیژه لک ، داریوش باستانی
طرح و نظارتِ عالیهی تاسیسات مکانیکی: حسین کامروا
طرح و نظارتِ عالیهی تاسیسات برقی: اسکندر صادقنژاد
مجری: شرکت مهندسان مشاور طرح و توسعه دلتا
مدیر اجرا: محمدرضا حیدری
سرپرست کارگاه: محمدمهدی احمدی ، صمدی ، اکبری, جهانگیری
کارفرما: شرکت مهروماه کویر قم (صادق ساعدینیا)
نوع سازه : اسکلت فولادی
سیستم سازهای قاب خمشی و مهاربندی همگرا
سیستم سقف کامپوزیت و سقف یکپارچه با تکنولوژی Zip Tech
نوع تاسیسات: سیستم VRF و چیلر هواخنک اسکرو به همراه هوارسان مجهز به کویل گرمایشی و سرمایشی
گرمایش از طریق موتورخانهی مرکزی توسط منابع کویلی
سیستم تصفیه آب R.O. برای آب آشامیدنی
تامین خط سیستم لوله پُرکن فلاشتانکها از طریق پساب تصفیهشدهی فاضلاب
نورپردازی: شرکت پرتوفام (مرتضی فولادگر)
آدرس پروژه: کیلومتر5 اتوبان قم- تهران. شهرک چاپ و نشر شهاب
مساحت زمین: 25 هزار مترمربع
زیربنای ساختمان اصلی: 9000 مترمربع
تاریخ شروع و پایان ساخت: طراحی1390 / اجرا : 1392 تا 1395
عکاس پروژه: پرهام تقیاف
وبسایت: www.delta-arcs.ir
ایمیل: delta.co.office@gmail.com
اینستاگرام : deltaarcs
Mehr-o Mah Tourist Complex, Ahmadreza Heydari, Arash Okhovvat
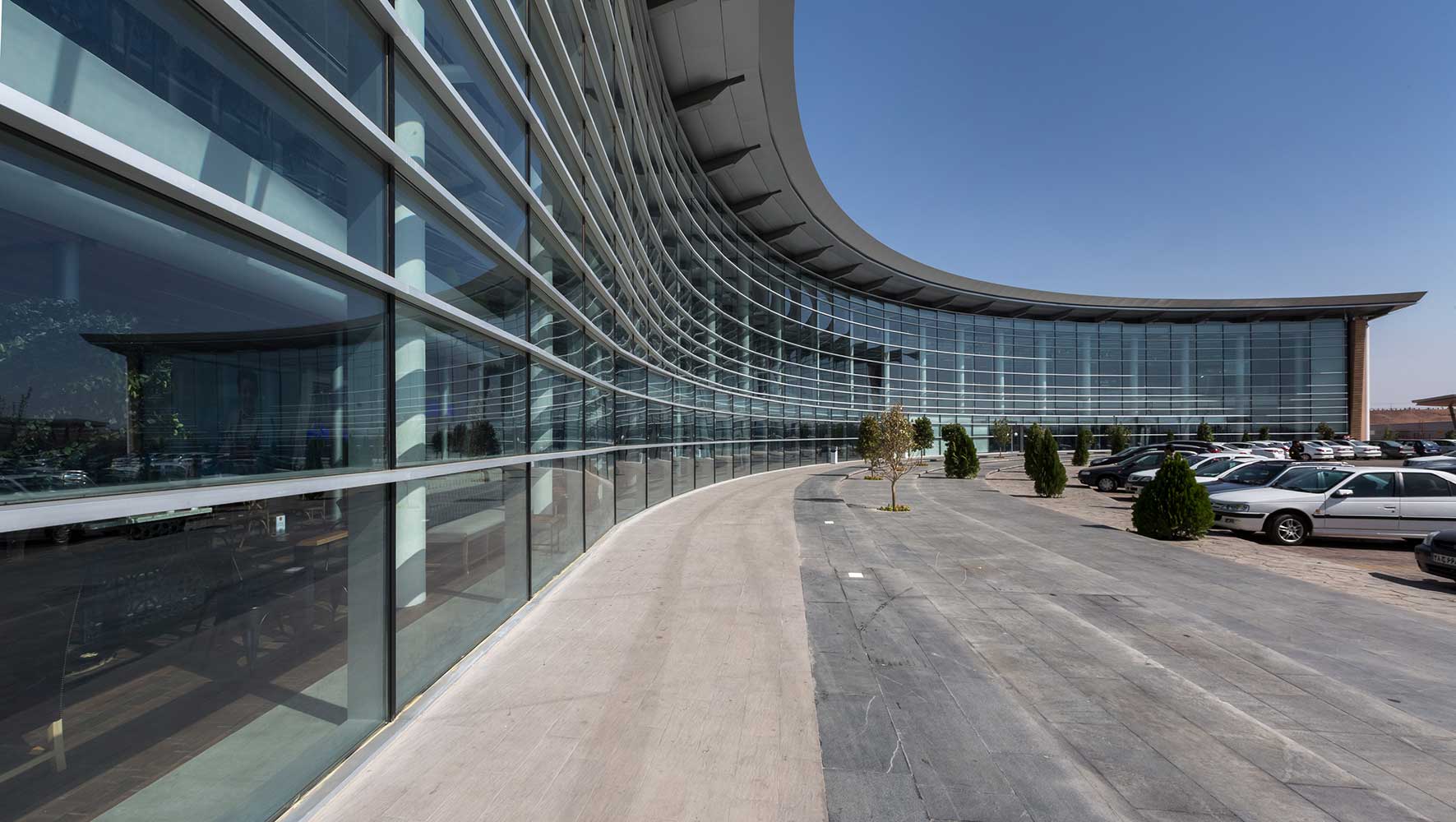
Project name: Mehr-o-Maah tourist complex
Function: Inter-city highway tourist and services facility
Architecture Firm: Delta Design and Development
Main architects: Ahmadreza Heydari, Arash Okhovvat
Design partners: Naghmeh Nuhjah, Ahmadreza Ebrahimi, Mohammadreza Feiz
Modeling: Mehrnush Majdzadeh, Fereshte Makaremi
Interior Architecture: Delta Design and Development Architecture Firm
Structure design: Mohammad Nilipour, Samir Ustakh
Civil design: Mohammadreza Heydari, Manije Lak, Dariush Baastaani
Design and supervision of mechanical facilities: Hossein Kamravaa
Design and supervision of electrical installations: Eskandar Saadeghnejad
Execution: Delta Design and Development Architecture Firm
Executive Director: Mohammad Reza Heydari
Workshop supervisors: Mohammad Mehdi Ahmadi, Samadi, Akbari, Jahangiri
Employer: Mehrumah-e-Kavir-e-Qom Company (Sadegh Sa’edinia)
Type of structure: steel frame
Structural system of bending frame and convergent bracing
Composite roof system and integrated roof with Zip Tech technology
Type of facility: VRF system and screw air-conditioning chiller with air conditioner equipped with heating and cooling coils.
Heating through central facilities using coil sources
R.O. water purification system for drinking water
Supplying the flash tanks pipe-filling system line with treated sewage effluent.
Lighting: Partofam Company (Morteza Fouladgar)
Project address: Shahaab publishing and printing town, Qom-Tehran highway, 5th kilometer.
Land area: 25,000 square meters
Land area for main building: 9000 square meters
Construction start and end date: Design 2011 / Execution: 2013 to 2016
Project photographer: Parham Taghiov
Website: www.delta-arcs.ir
Email: delta.co.office@gmail.com
Instagram: deltaarcs
Mehr-o Mah Tourist Complex is an oasis; a peaceful moment alongside one of the main and busiest highways in Iran.
In terms of form, this complex is part of the highway’s heart that has come to the side in order to calm the fast beat of the journey for a moment. In other words, Mehr-o Mah Complex is a moment on the itinerary; a moment that has an identity and remains in the mind of the traveler. It is not a non-place like other roadside service centers on the way; it is a tranquil abode for the traveler. This Complex is something reminiscent of quaint Iranian caravanserais. It is a place that remains ensconced in the traveler’s memory far beyond what numerous photos on cellphones display.
With a main building area of 9000 m2, the two-storey Mehr-o Mah Complex takes shape in communal public places in Shahab Industrial Park. A curvy lobby/atrium forms the most important part of this public place that connects its two storeys/floors and ensures its spatial integrity. This lobby stretches in Floor 1, divided spaces, and restaurants.
Mehr-o Mah Complex is so diverse in the functionality of its spaces that enriches this “moment of travel” in terms of services and comfort it brings for passengers and in terms of spatial identity. Among the most important parts of this Complex are different types of food serving spaces (from classic/traditional restaurants to modern fast food restaurants), commercial centers selling reputable brands, well-equipped and clean bathrooms, and recreational/cultural places such as cafés, exhibitions/galleries, bookstores, and prayer rooms.
Mehr-o Mah Tourist Complex is located in a plot of land with an area of 25000 m2, which, in addition to major climate-friendly built environments, embraces other service centers such as a gas station, storerooms, procurement and support units, and 400 parking lots.



