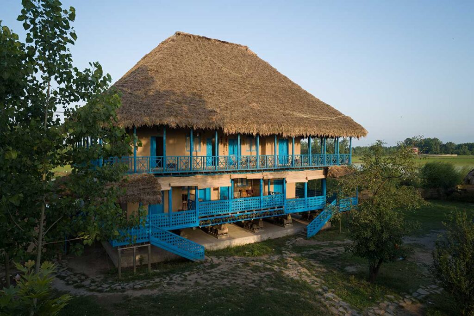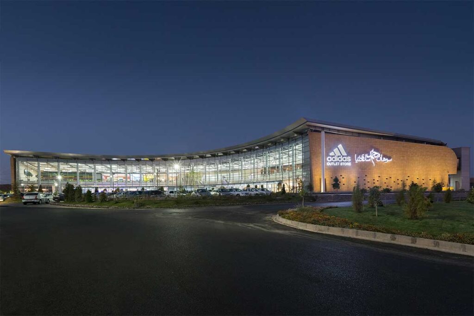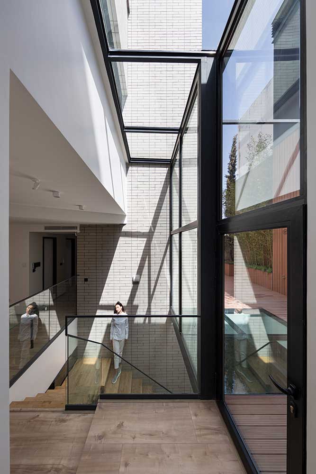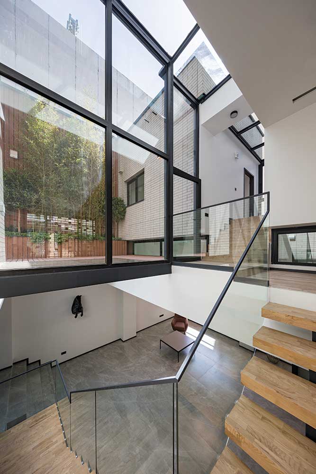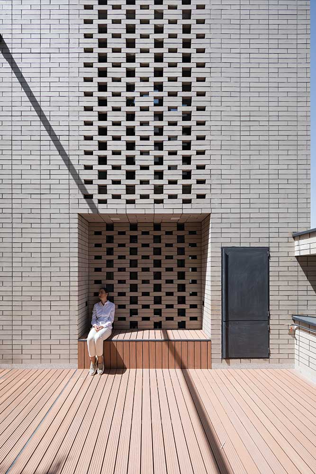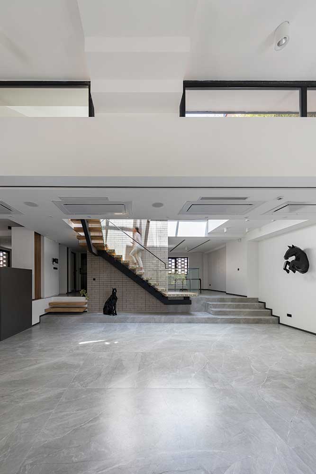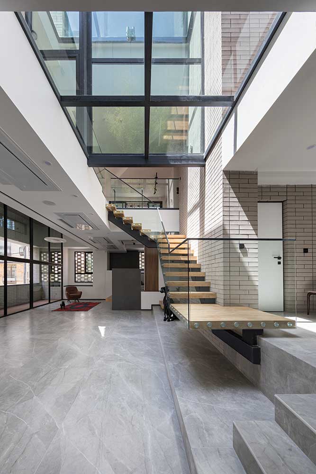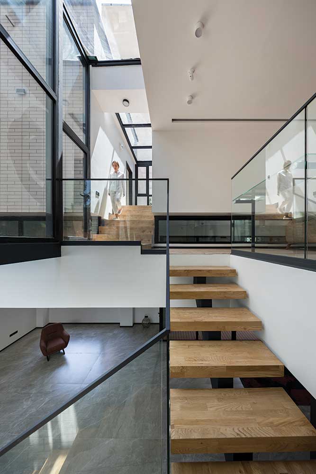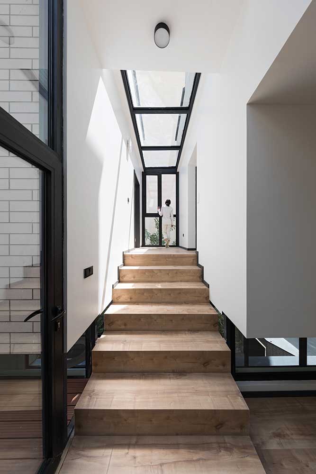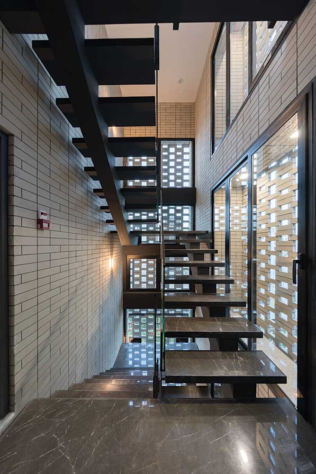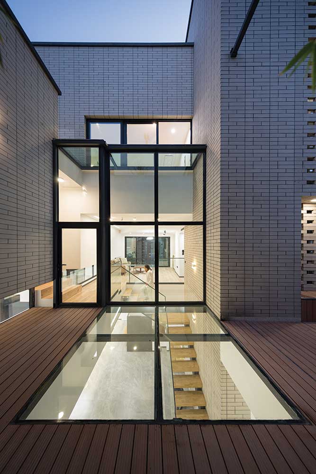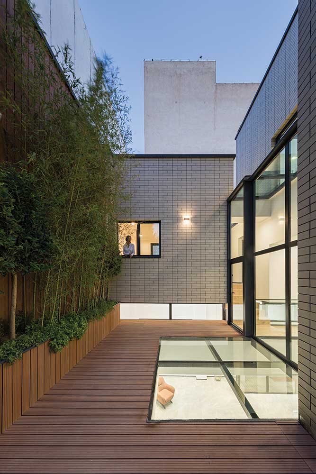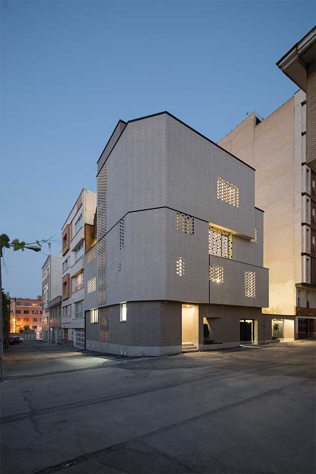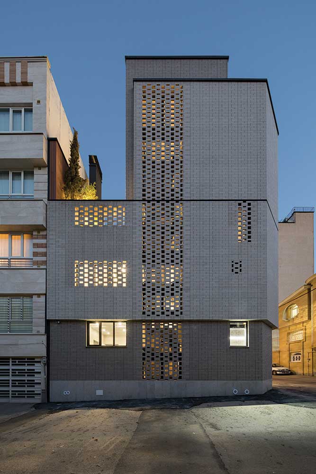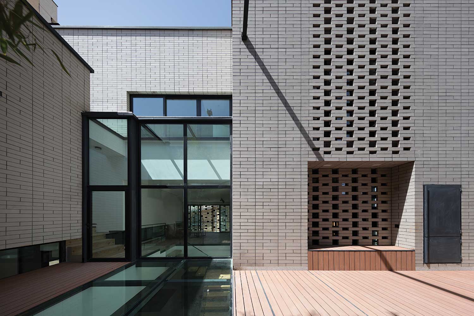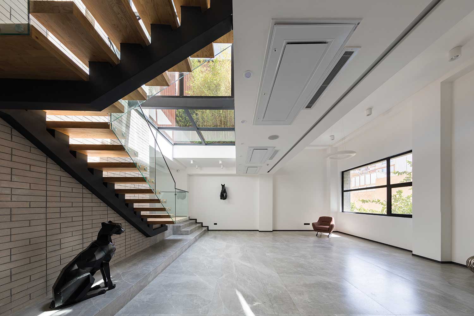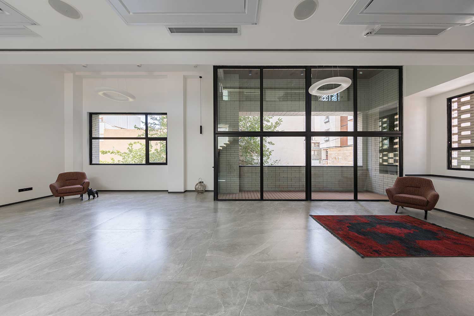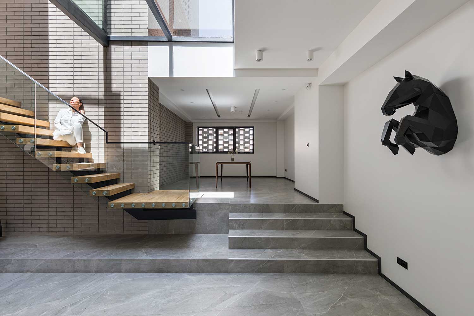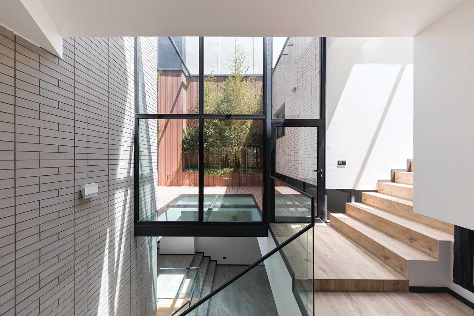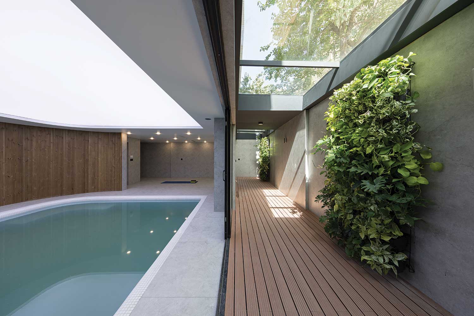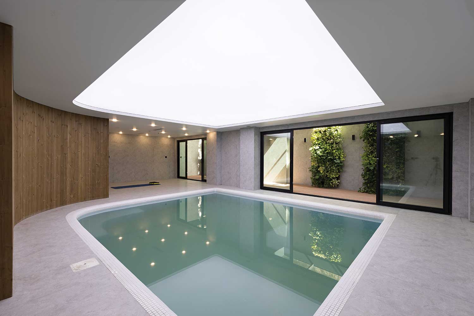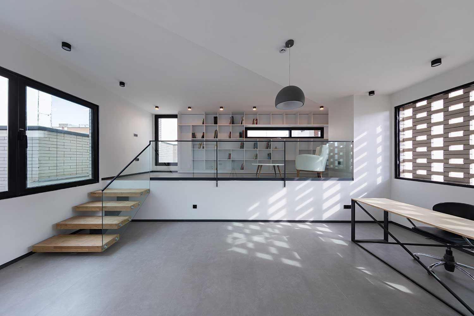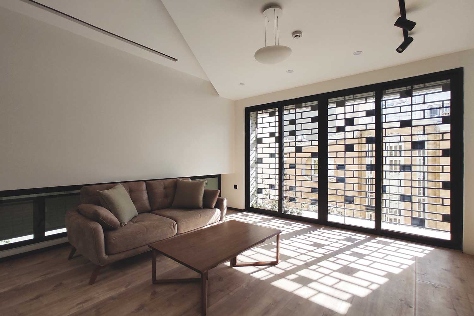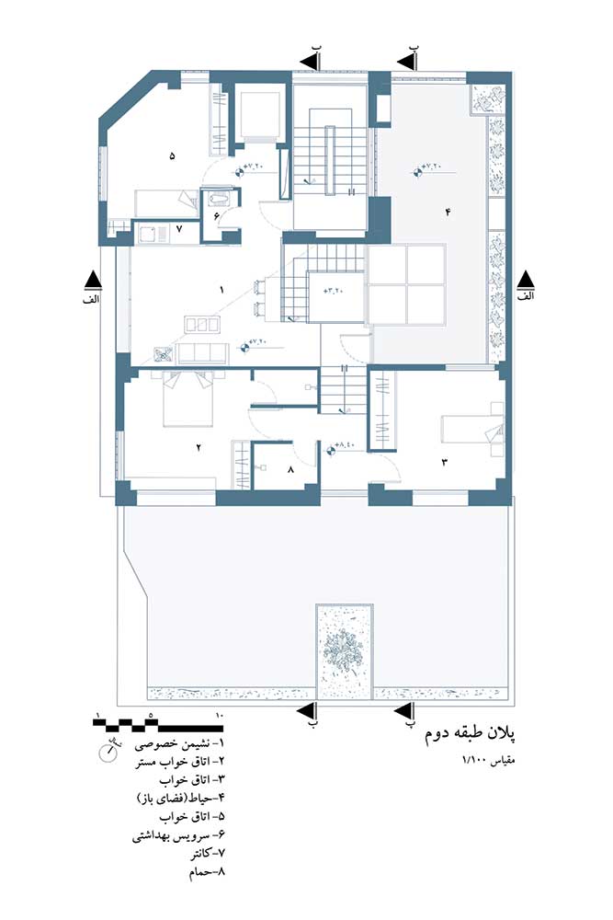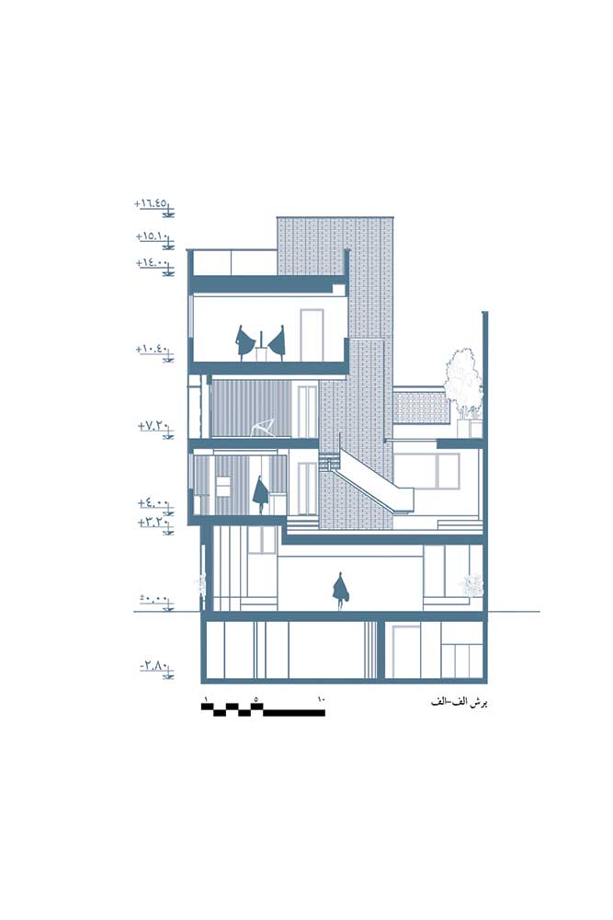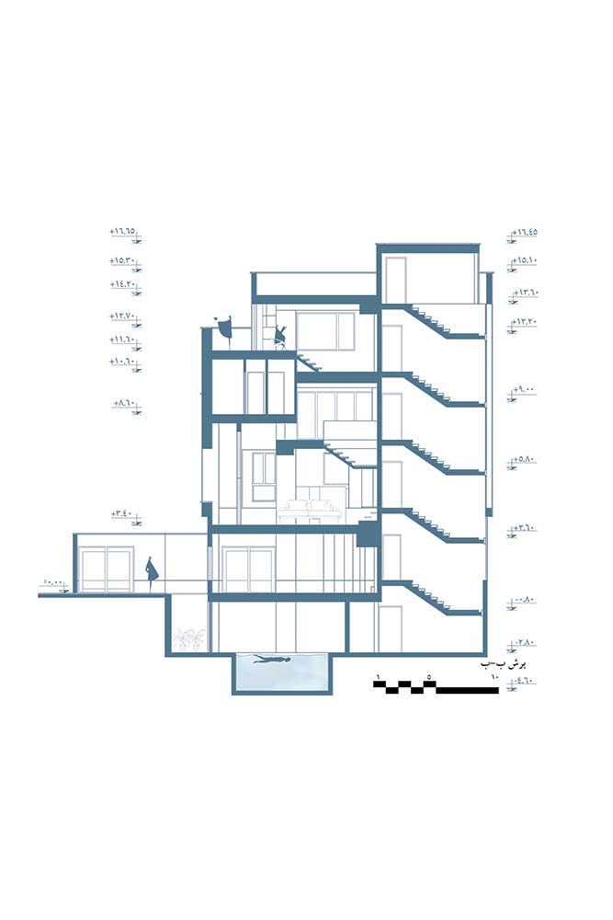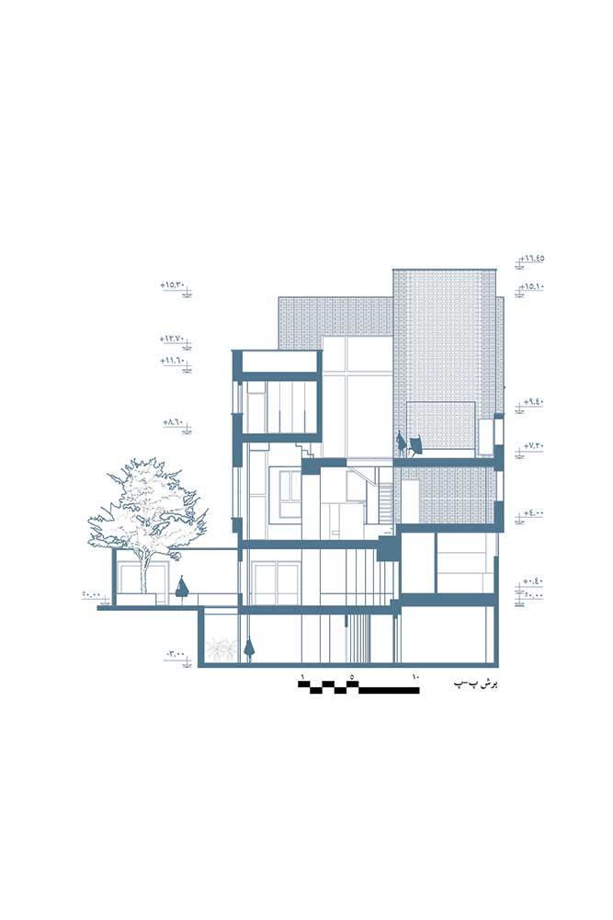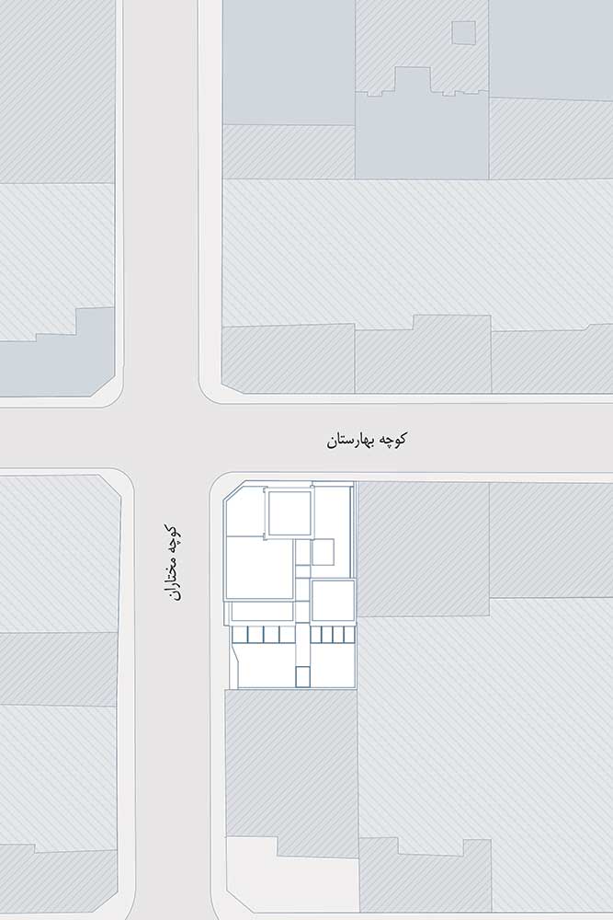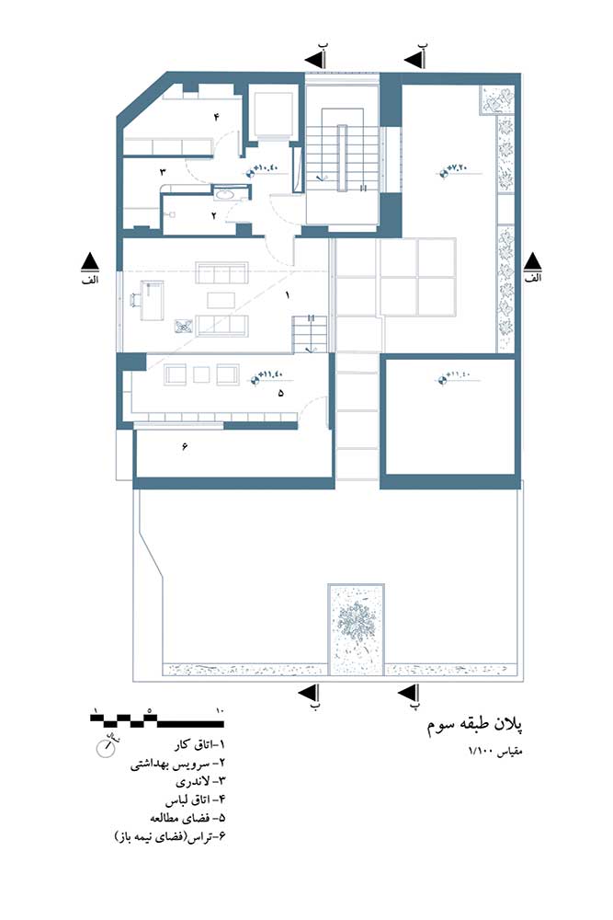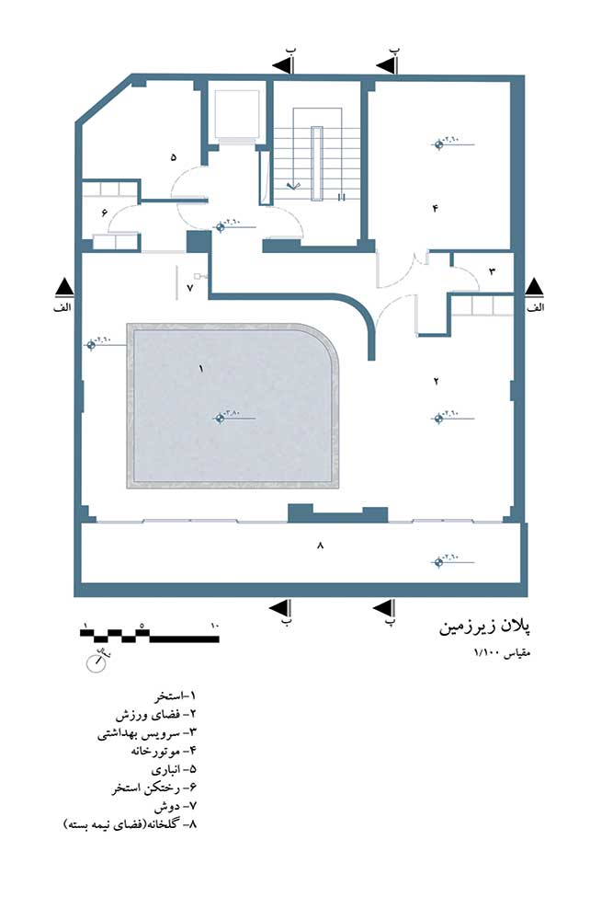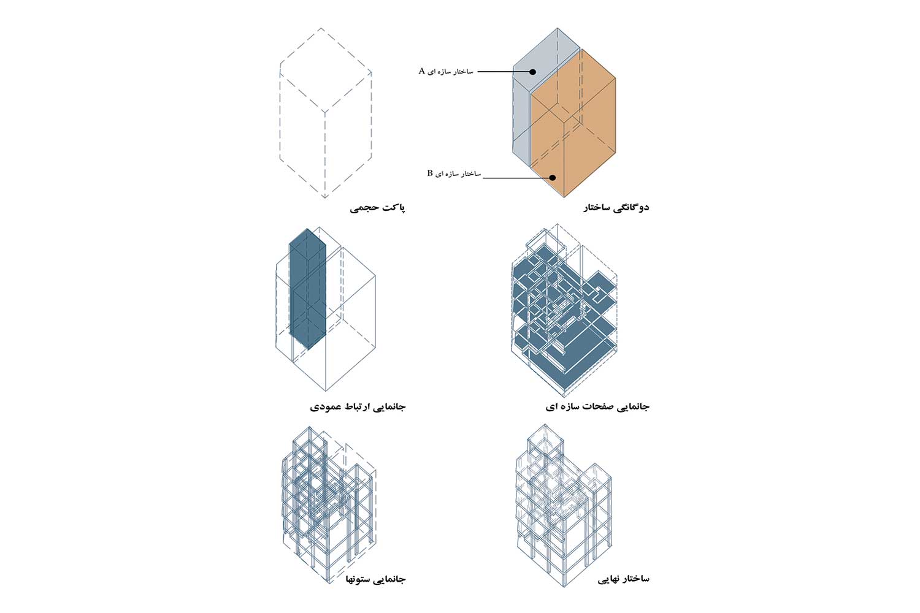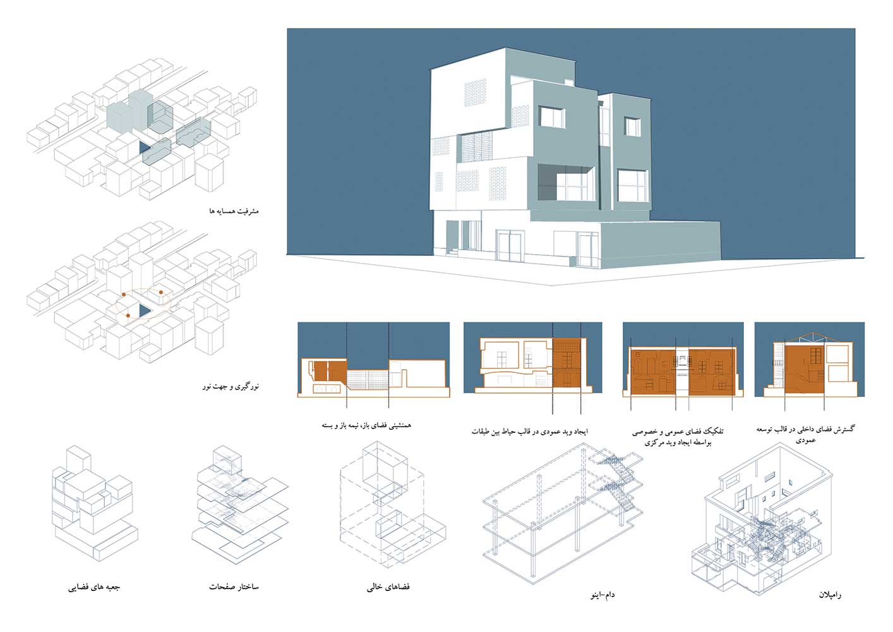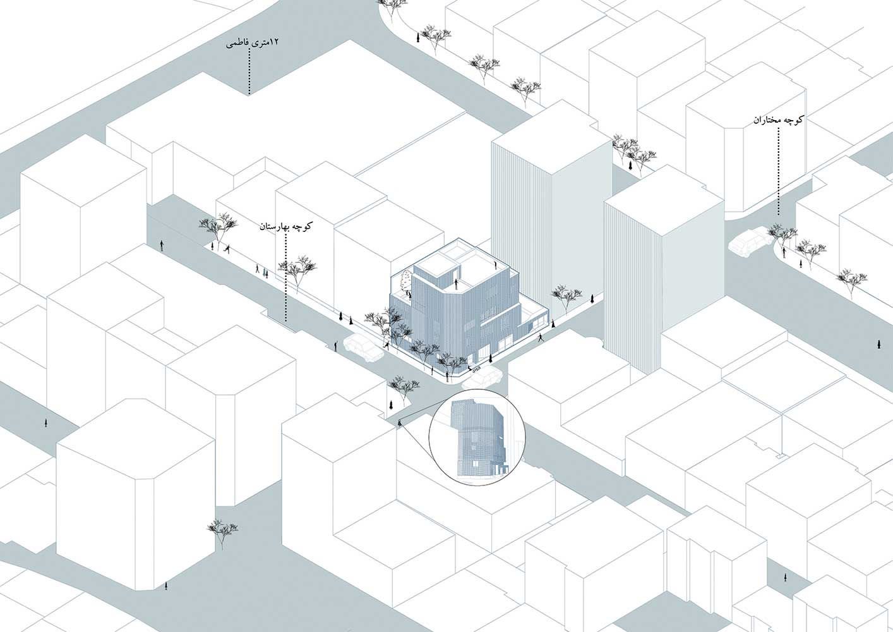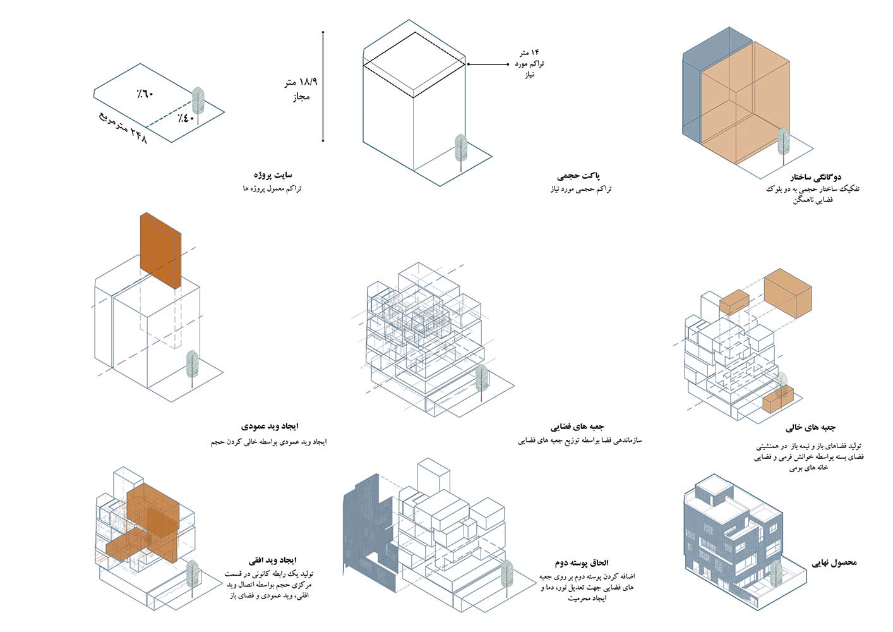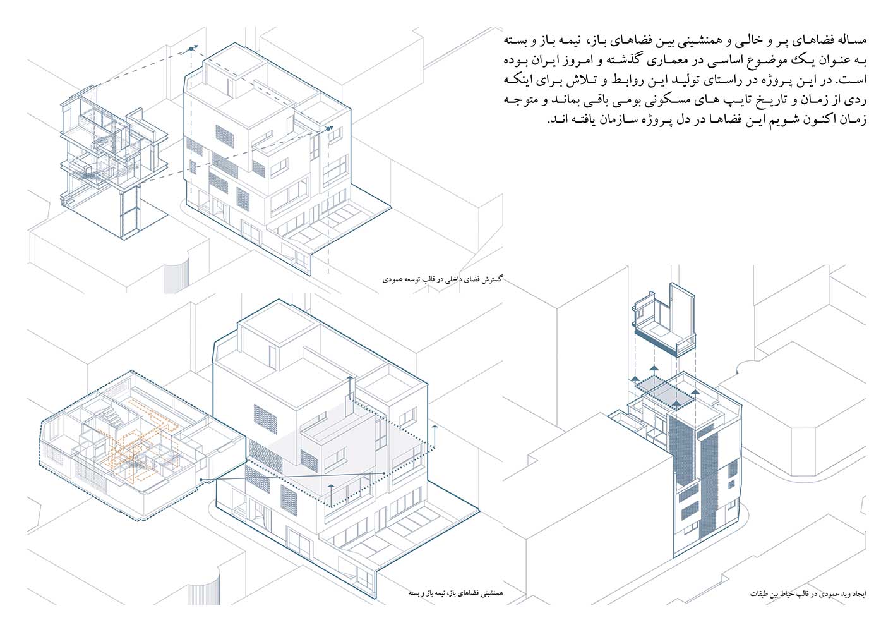جعبههای پنهان، اثر یحیی کاشی و الهام صادقیان
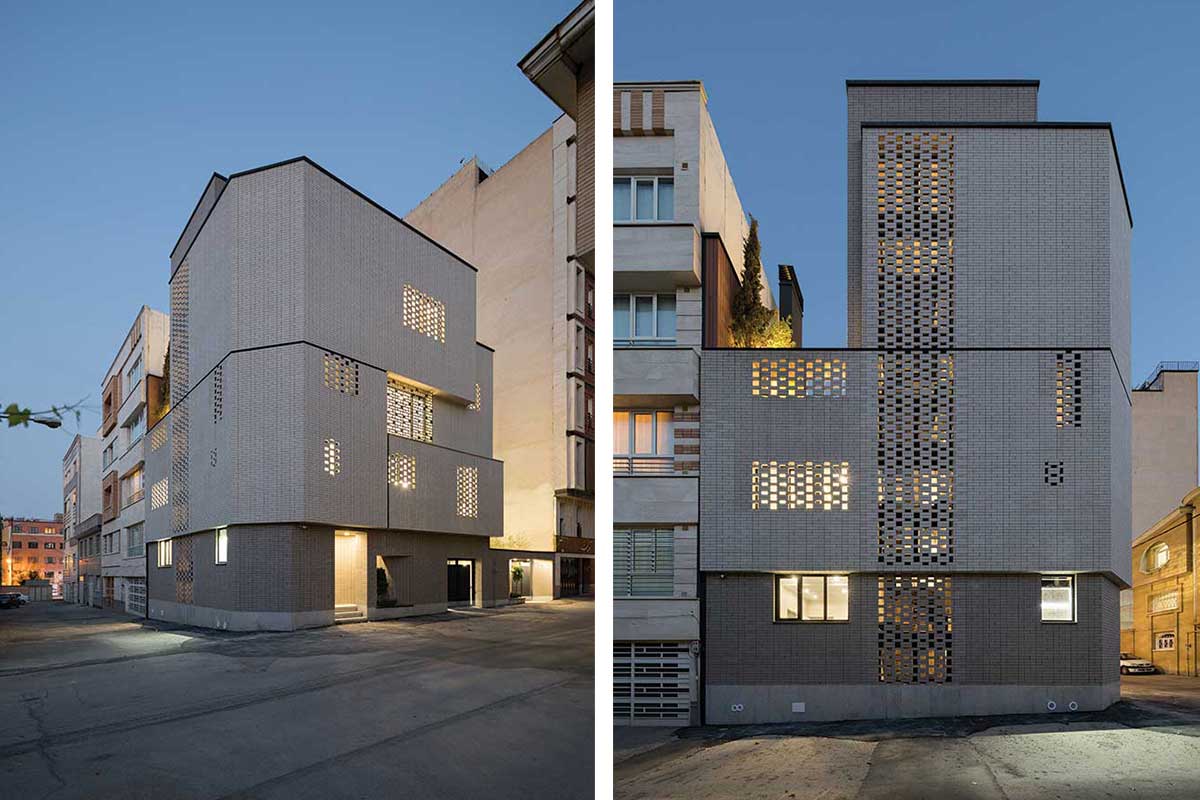
شرح ایده های طراحی و نوآوری های پروژه:
پروژه جعبه های پنهان در قسمت جنوبی شهر همدان واقع شده است. بافت عمومی منطقه به گونه ای است که کاربری های مجاور آن را اکثرا ساختمان های مسکونی تشکیل میدهند. این محدوده در راستای ساخت و سازهای بی پروای شهری از یک منطقه با بافت عمومی ویلایی به منطقه ای با بافت آپارتمانی و تراکم ارتفاعی حداکثری در حال تبدیل وضعیت است. به همین سبب، پروژه در تقابل بین ساخت و ساز با ارتفاع حداکثری و خانه های تک واحدی با ارتفاع کم قرار گرفته است.
در وضعیت اینجا و اکنونی معماری ایران که ساختارهای فضایی یکنواخت، معماری را احاطه کرده است؛ این پروژه به دفتر ما ارجاع داده شد.
“جعبه های پنهان” محصول تاریخ است. تاریخ معماری، رام-پلان، دومینو، پلان جهانی و … را به خود دیده است؛ اما همچنان تولید فضاهای یکنواخت محصول امروزه معماری شده است. با این سوال که چگونه این ساختار فضایی شکسته شود و سنتزی جدید ایجاد کند، این پروژه آغاز شد. مساله ساختار فضایی، رابطه پر وخالی، رابطه بین سطوح و شکست فضا و … به عنوان مسائل درونی معماری از یک جنبه و مسائل بیرونی معماری همچون اقلیم، محرمیت، نیازهای سوژه پروژه با توجه به فرهنگ و …. از جنبه دیگر مورد توجه قرار گرفت.
مهم ترین مساله معماری سازماندهی خلاقه فضاست. در معماری گذشته ایران مساله فضاهای خالی همیشه مطرح بوده است. تمرکز بر تولید ایده ای برای کمرنگ کردن مرز فضاهای باز، نیمه باز و بسته موجب شد تا نگاهی کانسپچوال به معماری و تایپ های بومی مسکونی بواسطه خوانش آنها در شهر داشته باشیم و به دنبال آن به گسترش و تزریق این رویکرد که از مطالعه تاریخ بدست آمده است در کالبد پروژه بپردازیم. همچنین از طریق تفکیک ساختارهای حجمی درون پروژه که بخشی از آن بر مبنای جایگذاری منظم جعبه های فضایی و صفحات بر روی هم و دیگری بر مبنای جایگذاری ناهمگن جعبه های فضایی و شکست صفحات شکل گرفت در پی آن بودیم که ساختار فضایی یکنواخت موجود شکسته شود. جعبه های فضایی جزء های مستقلی هستند که در کنار یکدیگر به عنوان یک کل منسجم عمل میکنند.
در حوزه مسائل بیرونی معماری، کنترل محرمیت فضایی و حداقل مشرفیت فضاهای باز، جزء نیازهای اصلی پروژه بود. به علاوه جهت گیری پروژه به گونه ای بود که دو وجه آن در مقابل نور غرب آزاردهنده ای قرار داشت؛ که همواره پروژه را با مشکل عدم تعادل دمایی مواجه میکرد و همین موضوع باعث شد که با افزودن یک پوسته به این وجوه و شکست صفحات و جعبه های فضایی به دنبال پاسخی برای این مسائل باشیم.
در نهایت بوسیله این تمرین سعی بر آن شد که بین دوگانگی های ساختاری در حوزه مسائل درونی و بیرونی معماری با نگاهی به تاریخی که پشت سر گذاشته ایم، باز تعریفی برای یک فضای مسکونی انجام شود.
نام پروژه: جعبههای پنهان
عملکرد: مسکونی
دفتر طراحی: دفتر معماری کاصا
معماران: یحیی کاشی، الهام صادقیان
همکاران طراحی: سعید شیروانی، امیرمهدی شاطریان، عرفان جواهری
طراحی و معماری داخلی: یحیی کاشی، الهام صادقیان
کارفرما: طیبه آرتیمانی، احمد سمریان
مجری: یحیی کاشی، محمد حاجیلویی
نورپردازی: میثم شکریه
مهندس تاسیسات: محمد میرزایی
نوع تاسیسات: دیگ چگالشی، چیلر، فن کویل
مهندس سازه: میلاد شهبازی
نوع سازه: بتنی پیش تنیده
آدرس پروژه: همدان، سعیدیه جنوبی، کوچهی مختاران
مساحت زمین: 248 مترمربع
زیربنا: 740 مترمربع
تاریخ شروع-پایان ساخت: 1401-1398
عکاس پروژه: محمدحسن اتفاق (اینستاگرام عکاس: mhettefagh)
ایمیل: kasa.Architectureoffice@gmail.com
اینستاگرام: ka.sa.office / Yahyakashi / Sadeghian.Elham
Hidden Boxes, Yahya Kashi, Elham Sadeghian
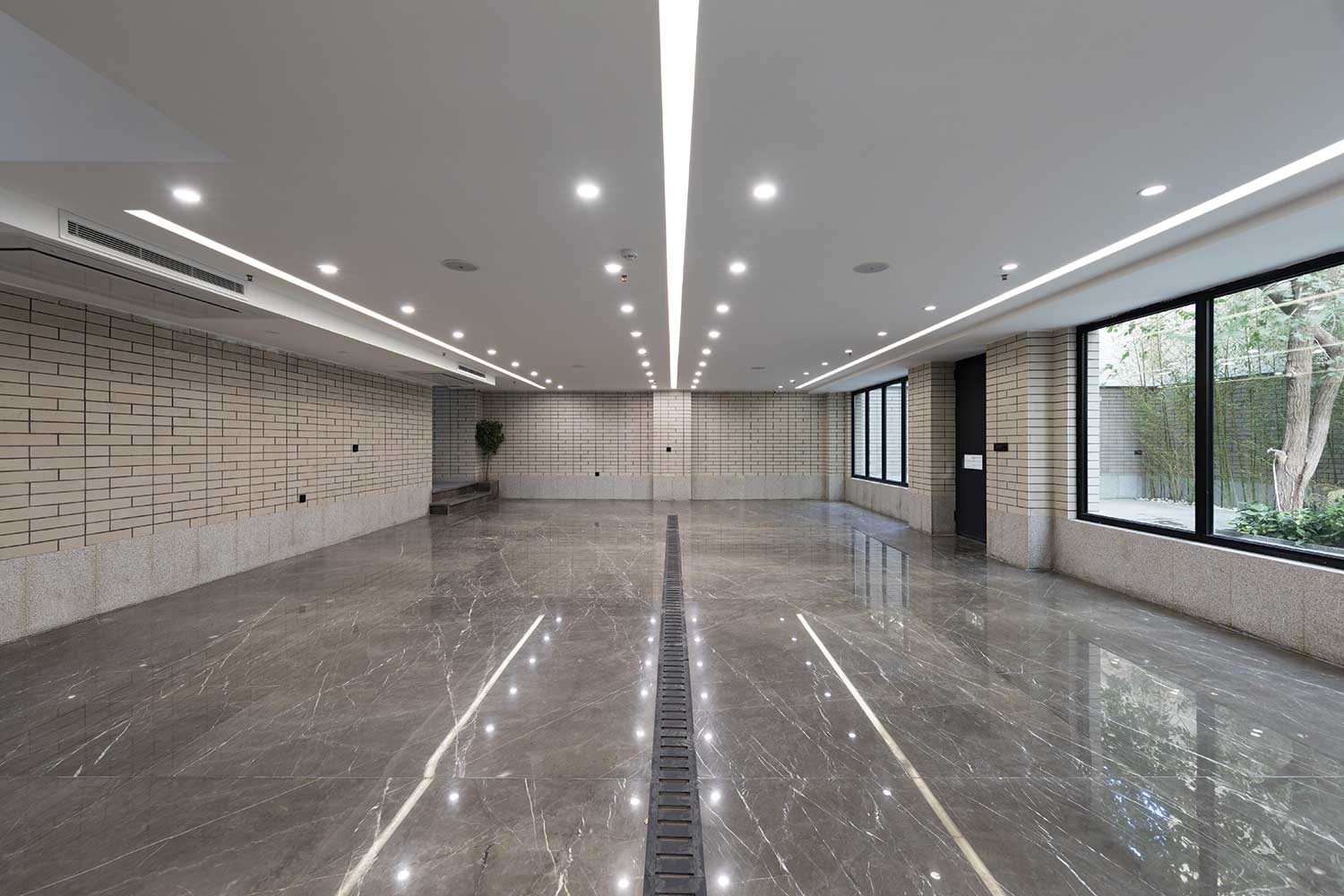
Project Name: Hidden Boxes Function: Residential: Office / Company: KaSa Office Lead Architects: Yahya Kashi, Elham Sadeghian Design Team: Saeid Shirvani
,Amirmahdy Shaterian, Erfan Javaheri Interior Design: Yahya Kashi, Elham Sadeghian Client: Tayebeh Artimani, Ahmad Samarian Constructor: Yahya Kashi, Mohammad Hajiloei Lighting: Meysam Shokrieh Mechanical Installations Engineer: Mohammad Mirzaei Mechanical Structure: Condensing boiler, fan coil unit Structural Engineer: Milad Shahbazi Structure :Prestressed concreteLocation:Hamedan Total Land Area: 248msq Area of Construction: 740 m sq Date: 2019-2022 Photographer: Mohammad Hassan Etefagh Website- Email: Kasa.ArchitectureOffice@gmail.com Insta: Photographer: @mhettefagh
Architects: @ka.sa.office @Yahyakashi @Sadeghian.Elham
The Hidden Boxes project is located in the south of Hamedan city in a place where tall and low buildings face each other. This project was referred to our consultation office in the context of contemporary Iranian architecture which is dominated by monotonous spatial structures.
“Hidden Boxes” is the product of history. Although the history of architecture has witnessed various concepts such as Raumplan, Domino, and Universal Plan, today’s architecture still emphasizes the production of monotonous spaces. This project began with the question as to how this spatial configuration should be broken down to create a new synthesis. Our focus was simultaneously on the internal issues of architecture such as spatial configuration, the Mass/Void relationship, relationship among surfaces, and the breaking of space as well as on the external issues of architecture such as climate, privacy, and the cultural needs of the subject of the project.
The central issue in architecture is creative organization of space. The traditional architecture of Iran constantly dealt with void spaces. Our focus on eliminating the borders of open, semi-open, and enclosed spaces led us to have a conceptual look at native residential types and architecture through their reading in the urban context and attempt to underpin the project with this approach that has been developed via historical investigations. We sought to break down the existing spatial configuration by separating the volume structure in the project partly through regular placement of spatial boxes and plates on each other and partly through heterogeneous placement of spatial boxes and breaking the plates. Spatial boxes are independent components that act together as a coherent whole.
Concerning the external issues of architecture, the main requirements of the project included controlling privacy and minimizing the degree of overlooking from open spaces. Moreover, the orientation of the project was in a way that two sides of it faced intense western sunlight, which created a lack of thermal balance in the project. As a solution, we decided to add an envelope to these sides and break the spatial boxes and plates.
In the end, we tried to redefine a residential space in the context of structural binary oppositions between the internal and external issues of architecture with a view to the history we have gone through.

