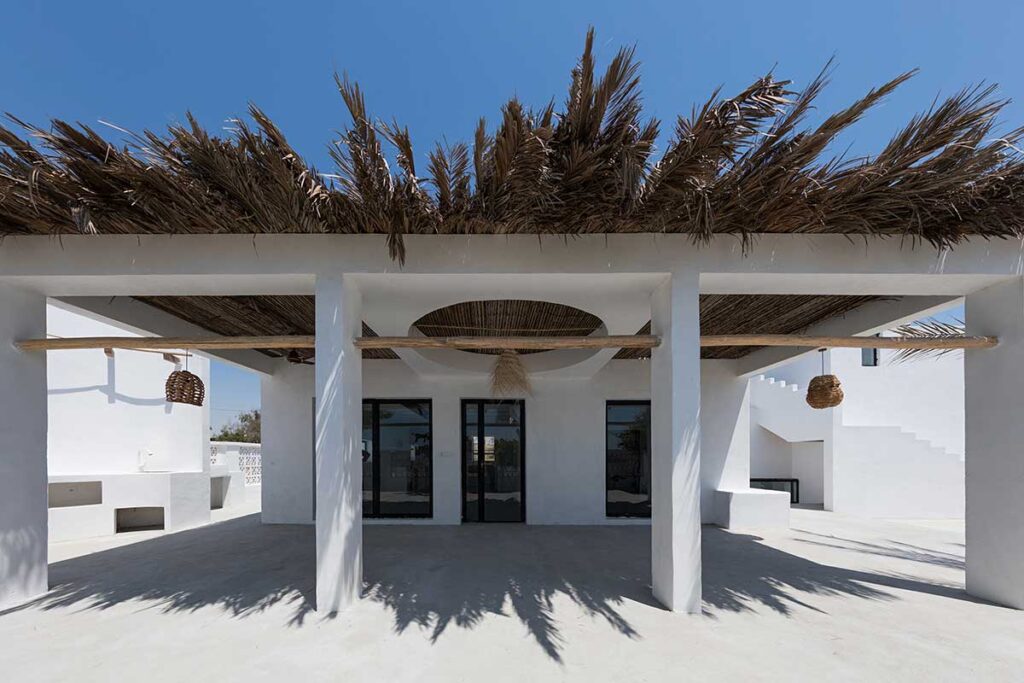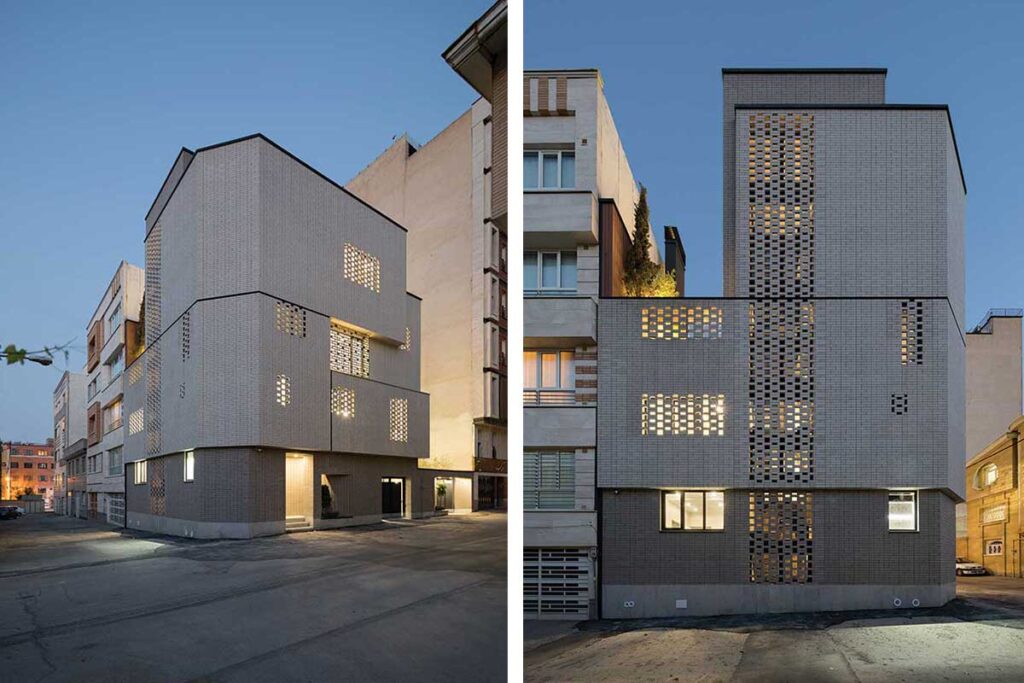اقامتگاه بومگردی قدیمخونه گیلان، اثر مهرداد هاشم زاده همایونی و آرش هاشم زاده همایونی

ایده ها و چالش های طراحی: هدف پروژه اقامتگاه بوم گردی قدیمخونه گیلان بر پایه استفاده از الگوها، روشها و جزییات اجرایی خانههای بومی گیلان و نیز معیارهای معماری پایدار، برای ساخت یک مجموعه اقامتی منطبق با نیاز های امروزی گردشگران شکل گرفت. با این توضیح و با توجه به منسوخ شدن روش های ساخت خانههای بومی گیلان و نیز منابع و کتب بسیار محدود از شیوه دقیق ساخت بومی گیلان، چالش اول پروژه یافتن شیوه ساخت بنای بومی گیلانی بود.چالش دوم پروژه ساخت یک بنای پایدار با تاب آوری حداکثر، حداقل تاثیرات منفی زیست محیطی، احیای مصالح و بازگردانی آنها به چرخه زندگی بود. چالش سوم پروژه و یکی از ایده های اصلی، ساخت فضایی برای ماندن بود. اقامتگاه قدیمخونه باید برخلاف الگوهای رایج فضاهای اقامتی غربی (هتل)، فضایی برای توقف کوتاه نباشد و خود به تنهایی فضایی برای مکث و ماندن بهوجود آورد. در قدیمخونه با استفاده از الگوهای معماری بومی گیلان سعی شده است فضایی برای حضور, تعامل افراد و لمس همهجانبه معماری بومی گیلان از نزدیک پدید آید. این حضور، حضوری متفاوت از لابی هتل های مجموعههای اقامتی بوده و توام با درک بی واسطه فضایی است که افراد تا پیش از این در قابهای تصویر مشاهده کرده بودند. در قدیمخونه، زندگی امروزی در روح و کالبد دیروز جاری شده است و این تلفیق ملزومات زندگی امروز با روح فضایی دیروز، فضایی پست مدرن را برای اقامتکنندگان پدید میآورد.
هدف پروژه اقامتگاه بوم گردی قدیمخونه گیلان بر پایه استفاده از الگوها، روشها و جزییات اجرایی خانههای بومی گیلان و نیز معیارهای معماری پایدار، برای ساخت یک مجموعه اقامتی منطبق با نیاز های امروزی گردشگران شکل گرفت. با این توضیح و با توجه به منسوخ شدن روش های ساخت خانههای بومی گیلان و نیز منابع و کتب بسیار محدود از شیوه دقیق ساخت بومی گیلان، چالش اول پروژه یافتن شیوه ساخت بنای بومی گیلانی بود.چالش دوم پروژه ساخت یک بنای پایدار با تاب آوری حداکثر، حداقل تاثیرات منفی زیست محیطی، احیای مصالح و بازگردانی آنها به چرخه زندگی بود. چالش سوم پروژه و یکی از ایده های اصلی، ساخت فضایی برای ماندن بود. اقامتگاه قدیمخونه باید برخلاف الگوهای رایج فضاهای اقامتی غربی (هتل)، فضایی برای توقف کوتاه نباشد و خود به تنهایی فضایی برای مکث و ماندن بهوجود آورد. در قدیمخونه با استفاده از الگوهای معماری بومی گیلان سعی شده است فضایی برای حضور, تعامل افراد و لمس همهجانبه معماری بومی گیلان از نزدیک پدید آید. این حضور، حضوری متفاوت از لابی هتل های مجموعههای اقامتی بوده و توام با درک بی واسطه فضایی است که افراد تا پیش از این در قابهای تصویر مشاهده کرده بودند. در قدیمخونه، زندگی امروزی در روح و کالبد دیروز جاری شده است و این تلفیق ملزومات زندگی امروز با روح فضایی دیروز، فضایی پست مدرن را برای اقامتکنندگان پدید میآورد. چالش های فوق به راه حل و سرانجام نمی رسید مگر با همکاری بسیار تنگاتنگ بین تیم طراحی و اجرا و کارفرمایان پروژه.
تخصص طراحان در زمینه معماری پایدار و زمینه گرا / وجود آشنایی قبلی
هماهنگی طرح و اجرا با بستر روستایی – استفاده از تکنولوژی و مصالح بوم آورد
پاییز 1395؛ خرید زمین و شروع بازسازی – بهار1396؛ شروع ساخت ساختمان بزرگ – پاییز 1396؛ اتمام ساخت ساختمان کوچک – بهار 1398؛ اتمام فاز اول ساختمان بزرگ – بهار 1399؛ فاز نهایی
نام پروژه: اقامتگاه بوم گردی قدیم خونه گیلان
محل اجرا: گیلان، آستانه اشرفیه، کیاشهر، روستای لسکوکلایه، کوچه کریم نژاد، کوچه نرگس
کارفرما: سپهر هاشم زاده همایونی – سیاوش امیر احمدیان
طراحی: مهندسان مشاور هفت شهر آریا – مهرداد هاشم زاده همایونی / آرش هاشم زاده همایونی
تیم طراحی: بهروز خیشابه – اصغر خواجه میری- شقایق مرادی
تاسیسات : سعید هاشم زاده همایونی
اجرا: سپهر هاشم زاده همایونی – سیاوش امیر احمدیان
عکاسی : محمد حسن اتفاق
تماس: همراه: 09122156315 | تلفن و فکس: 44024529 | آدرس: تهران، اشرفی اصفهانی، پلاک 44، واحد 12
تاسیسات: گرمایش: شوفاژ + موتورخانه مرکزی | سرمایش: پنکه سقفی + کولر گازی
سازه: چوبی
کاربری بنا: مجموعه اقامتگاه بومگردی
مساحت زمین: 3400 متر مربع
مساحت زیربنا: 600 متر مربع
سال شروع: بهار 1396
سال خاتمه: تابستان 1399
Ghadimkhoone ecolodge resort, MEHRDAD HASHEMZADE HOMAYOUNI, ARASH HASHEMZADE HOMAYOUNI

Project Name: Ghadimkhoone ecolodge resort
Office Name: Haft shahr aria
Office Website: www.haftshahraria.com
Social Media Accounts: instagram: @haftshahraria
Contact email: haftshahraria@gmail.com
Firm Location: Tehran, iran
–
Completion Year:2020
Gross Built Area (m2/ ft2): 600
Project Location: Astaneh-ye Ashrafiyeh, Gilan, Iran
Building Function: hospitality architecture, ecolodge resort
Lead Architects: MEHRDAD HASHEMZADE HOMAYOUNI, ARASH HASHEMZADE HOMAYOUNI
Design team: Behrouz khishabeh, Asghar khaje miri, Shaghayegh moradi
Structure: Mehrdad Hashemzade Homayouni
Construction: Sepehr Hashemzade Homayouni, Siavash Amir Ahmadian
Electrical and Mechanical: Saeed Hashemzade Homayouni
Supervision: Sepehr Hashemzade Homayouni, Siavash Amir Ahmadian
Graphic: Behrouz Khishabeh, Shaghayegh Moradi
Lead Architects e-mail: info@haftshahraria.com
Photographer
Photo Credits: Mohammad Hassan Ettefagh
Photographer’s Website: ettefagh.mypixieset.com
Photographer’s e-mail: mhettefagh@yahoo.com
Video link:
Ghadimkhoone is an eco-lodge resort located in Iran, Gilan, Astaneh-ye Ashrafiyeh, Lasku Kalayeh.The aim of this eco-lodge was formed based on using patterns, methods and executive details of Gilan’s local houses as well as sustainable architectural criteria, to build an eco- lodge resort that meets the needs of today’s tourists. With this explanation and considering the obsolescence of Gilan’s local house construction methods and also the very limited sources and books of Gilan’s exact methods of construction, the first challenge of the project was to find these methods. Second was to build a sustainable building with maximum resilience, minimum negative environmental impact, restoration of materials and their return to the life cycle. The third challenge and one of the main ideas of the projects was to design a place to “stay”. Ghadimkhoone eco-lodge contrary to usual patterns of hotels and residential spaces should not have been a place for short stop but a place which is designed for users to pause and “stay”. In Ghadimkhoone with usage of Gilan’s local architecture patterns the attempt was made to create a space for presence, interaction of people and a comprehensive touch of Gilan local architecture up close. This presence differs from presence in hotels and other frequent residential places’ lobbies and it is accompanied by an immediate understanding of space. In Ghadimkhooneh, today’s life is flowing in the soul and body of yesterday, and this combination of the necessities of today’s life with yesterday’s space spirit, creates a postmodern atmosphere for users.
Construction and material
In the foundation (in local language Shakil), in third and fourth row we have timbers which belonged to destroyed old houses of the area that were supposed to be used in coal factories. Trying to take a step for sustainability, we gathered these timbers to reuse them to give life to a new building instead of being destroyed and create pollution. As in fifth and sixth row ( Boneh dar and Sarkesh, main beam and balancing of the building), that we used timbers which were from local lampposts in 1974 and 1975 (they were being stored and gradually destroyed in electricity department of the region) . As result we were able to build a new building with support of 50-year-old materials.
The roof structure in composed from two rows of timber side beams (Ajar and Sarchoob). These are respectively from local reeds and poplar wood. All the connections of the structure were without the usage of new elements (nail and screw), instead with usage of hand-woven rice stems (locally called Veris), which are lightweight, native, locally accessible and affordable. In this project with the usage of materials from Gilan’s rice fields and dense woods (important sources for building materials in the area), we tried to revive the identity of indigenous architecture adapted to the climate. The final covering of the four-slope roof (because of intensity of rain in the area) is through another local method using Gali (plant fibers locally used for rooves) which is called Gali-poosh.




























































