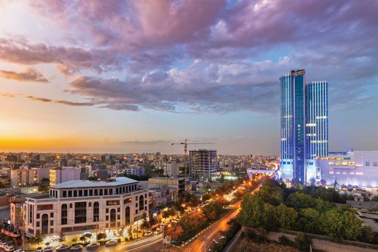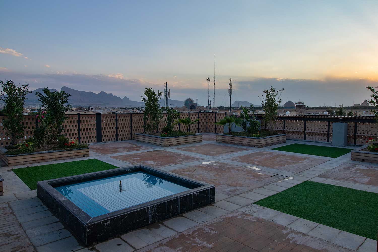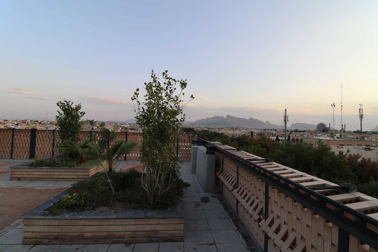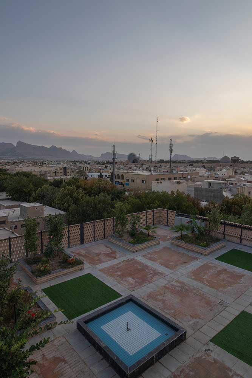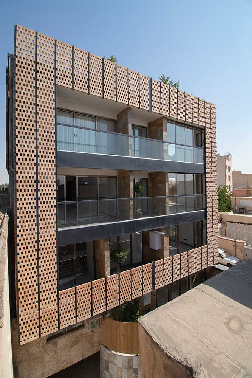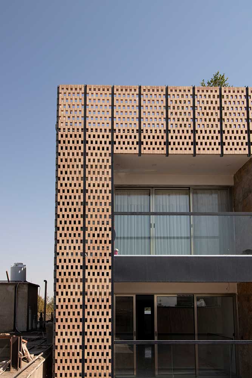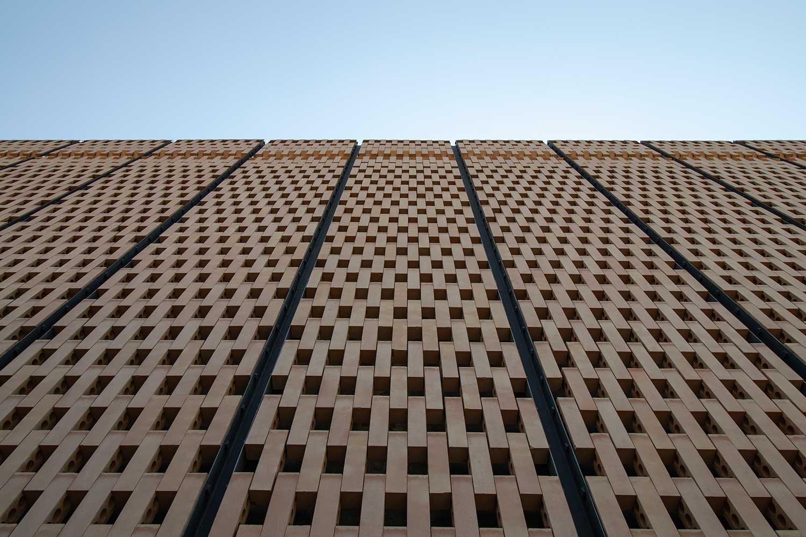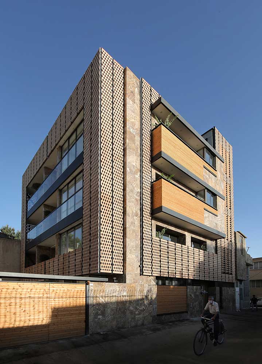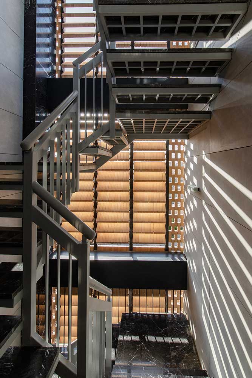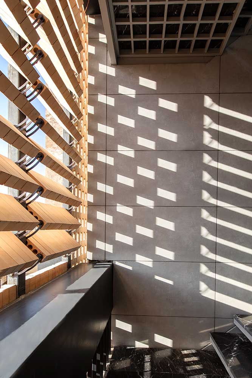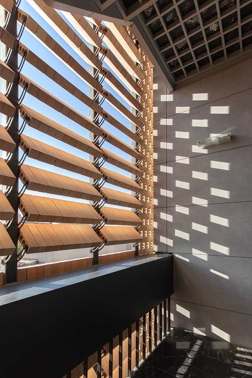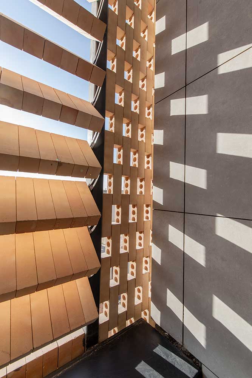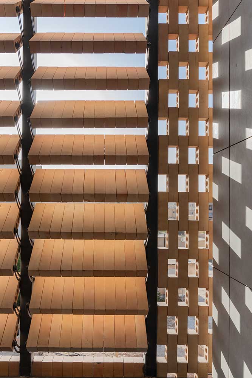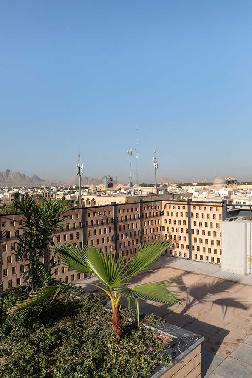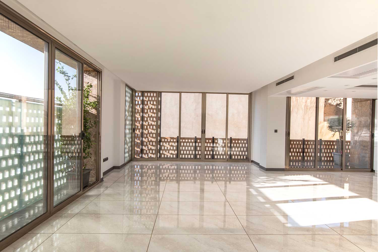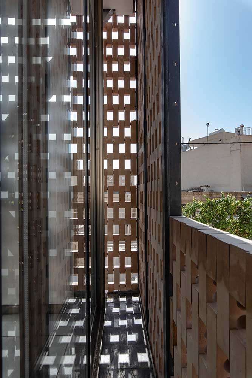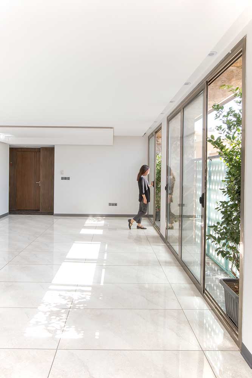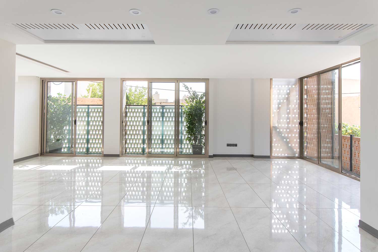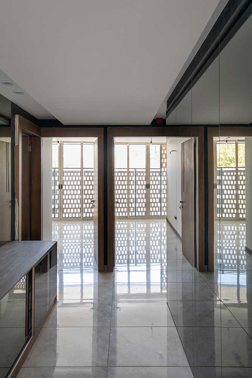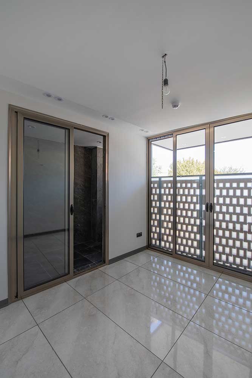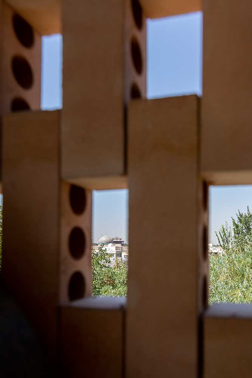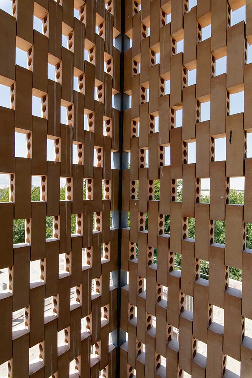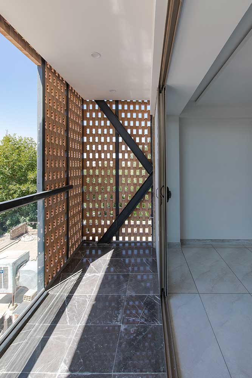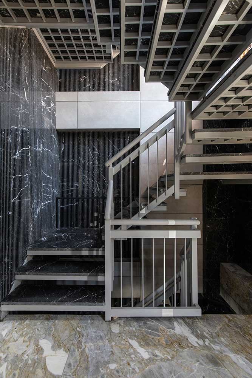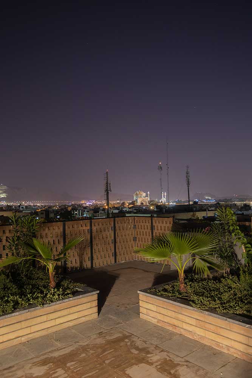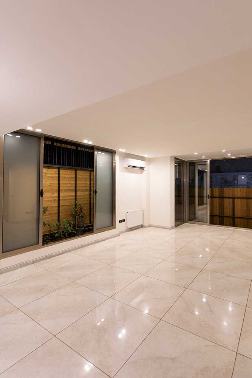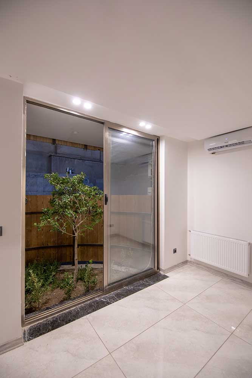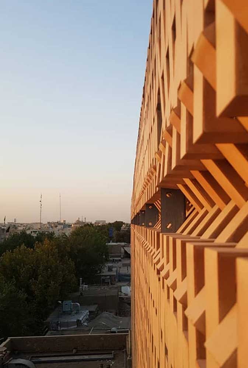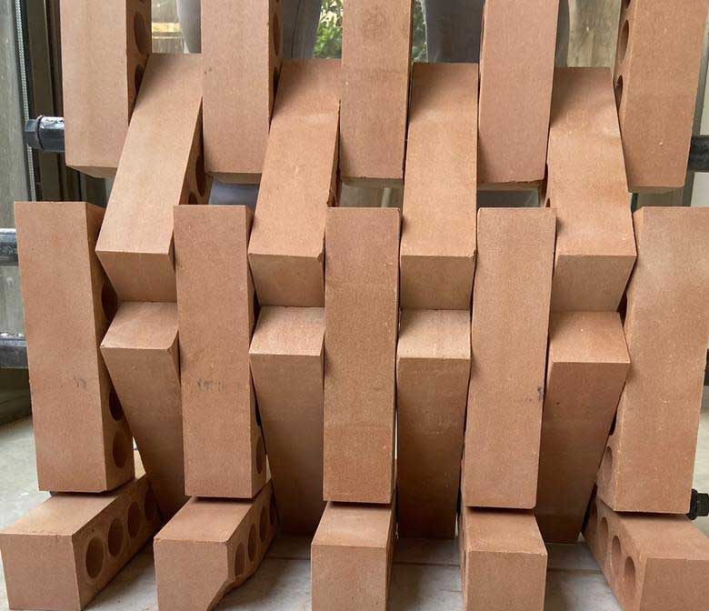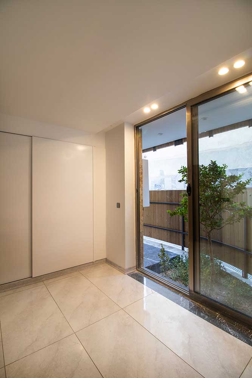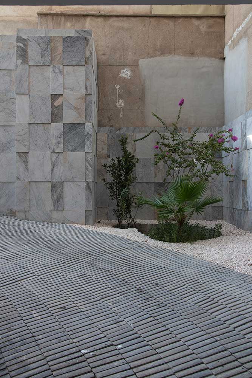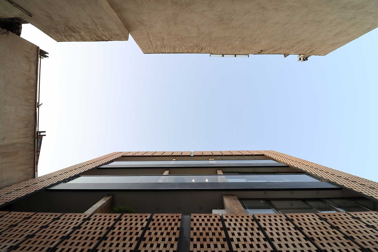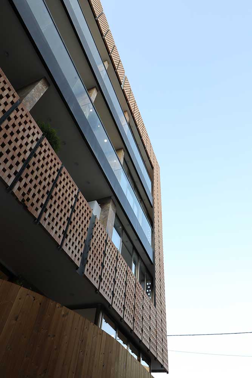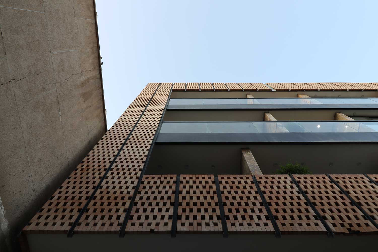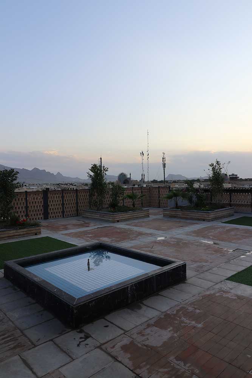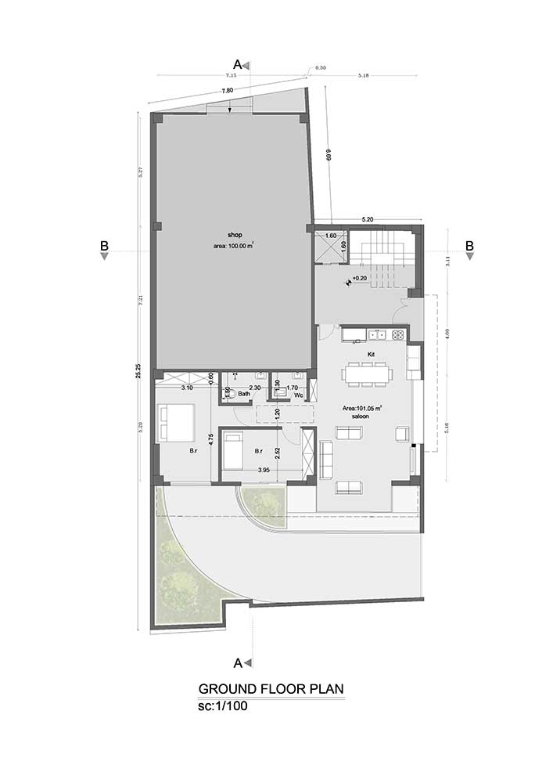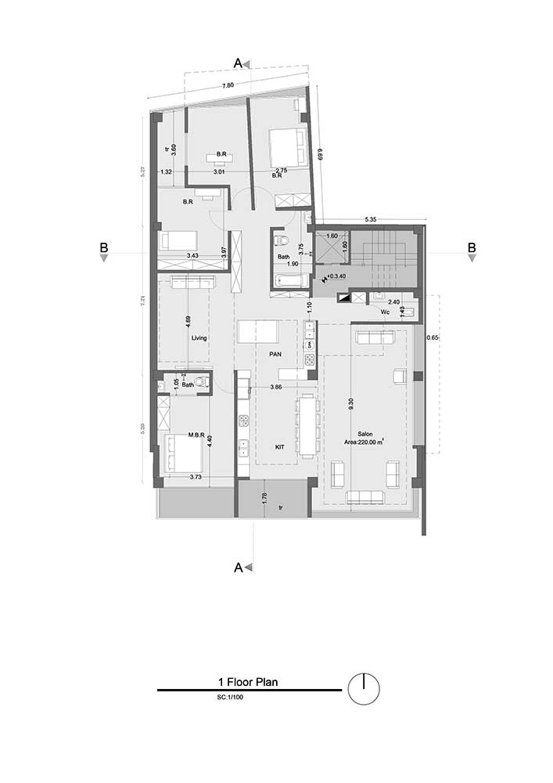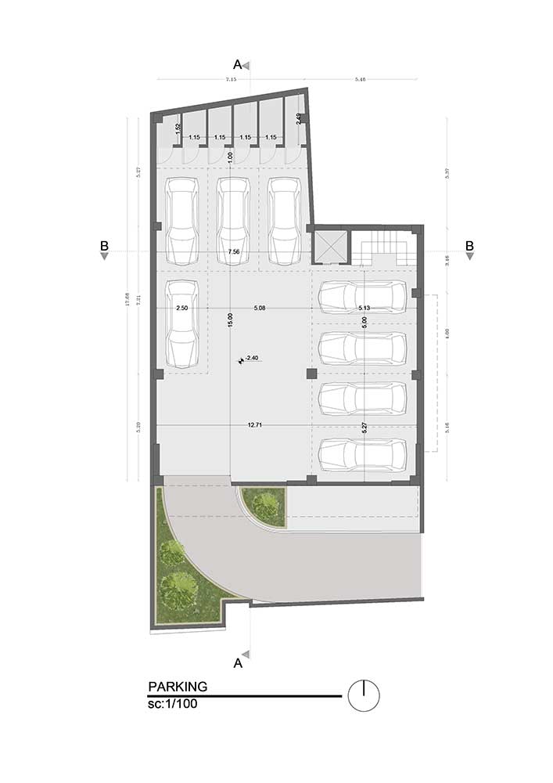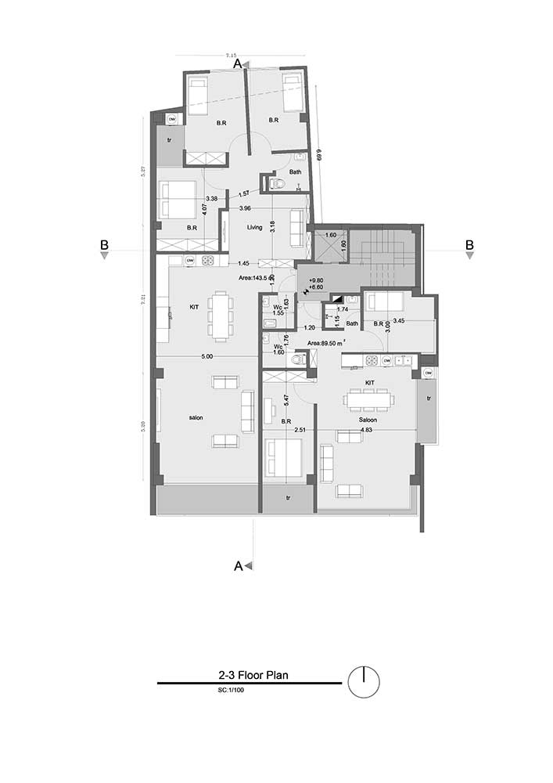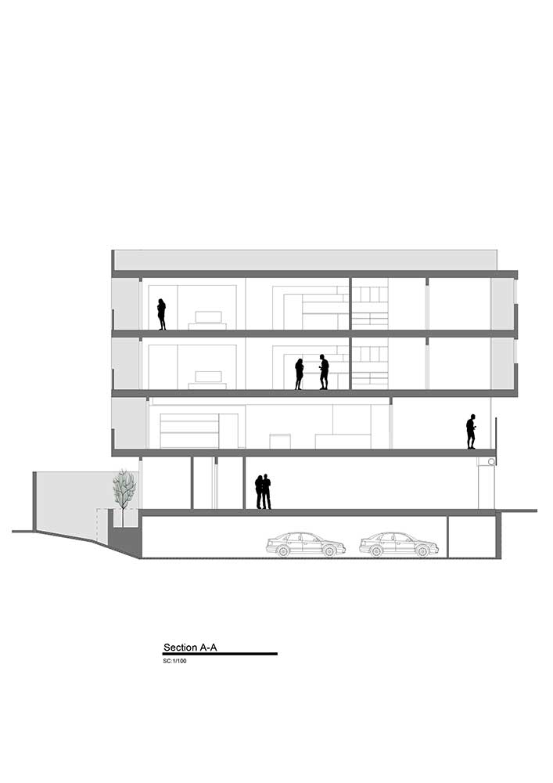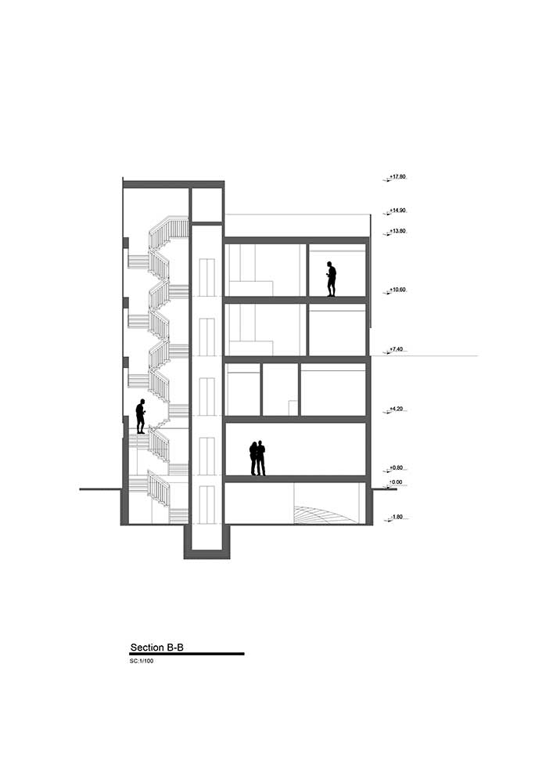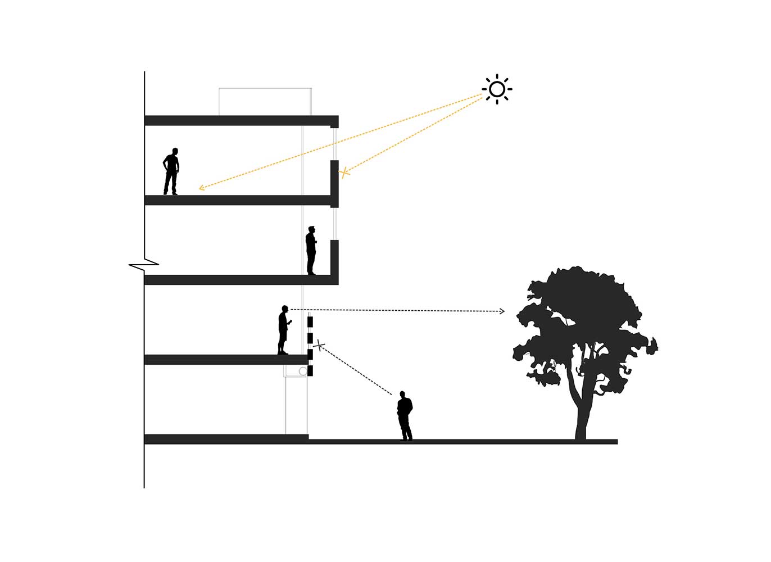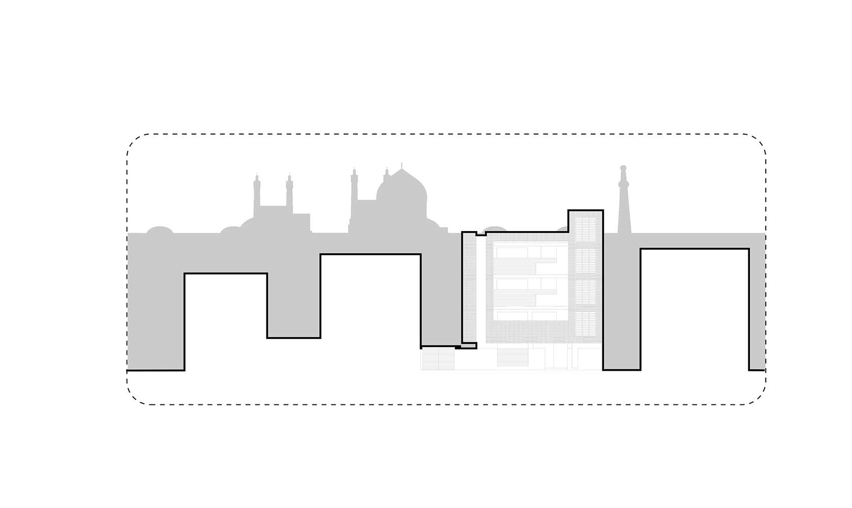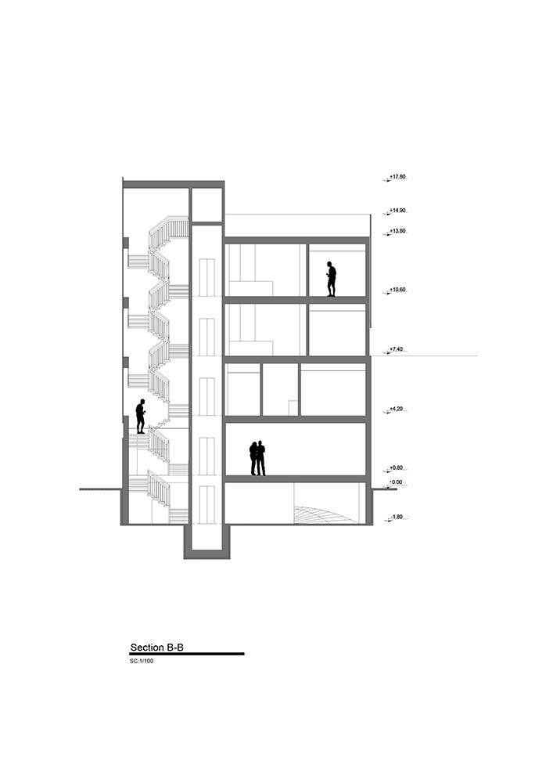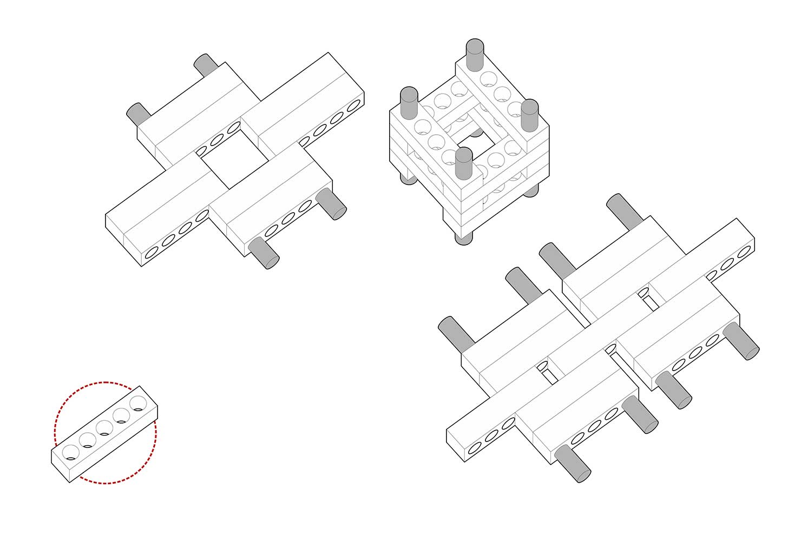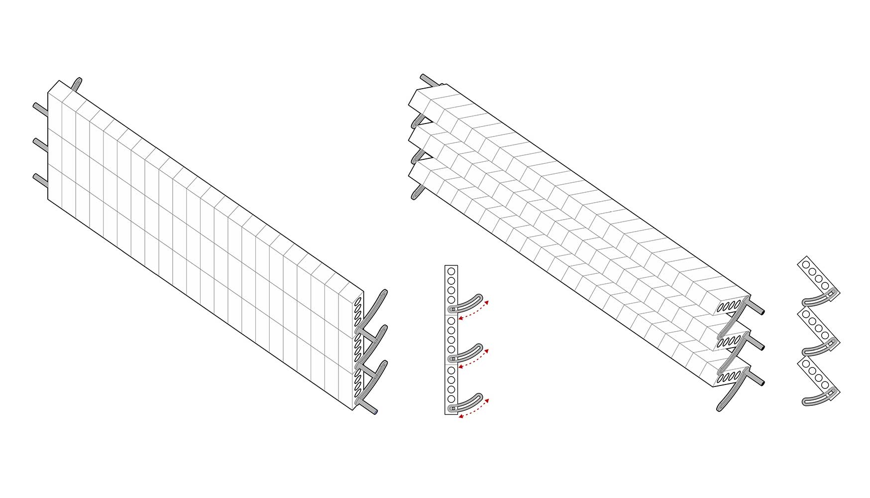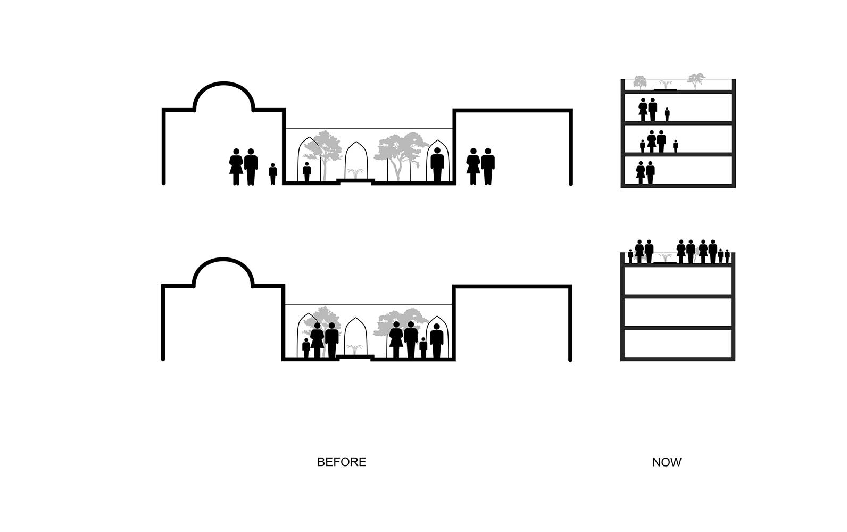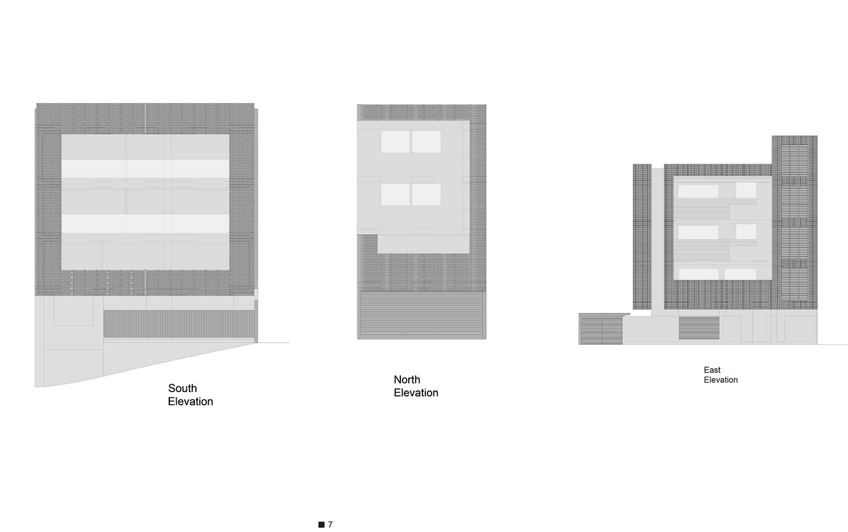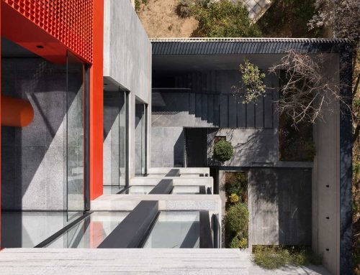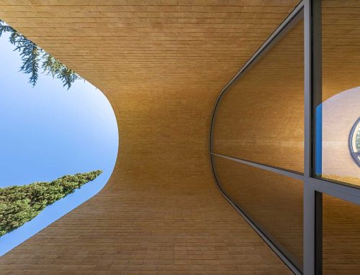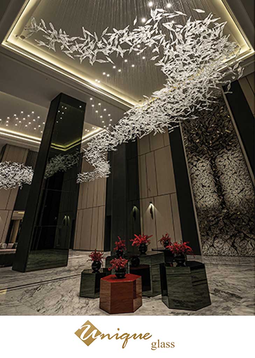ساختمان مسکونی نشاط
اثر حسین داوری و نسیم ابراهیمی
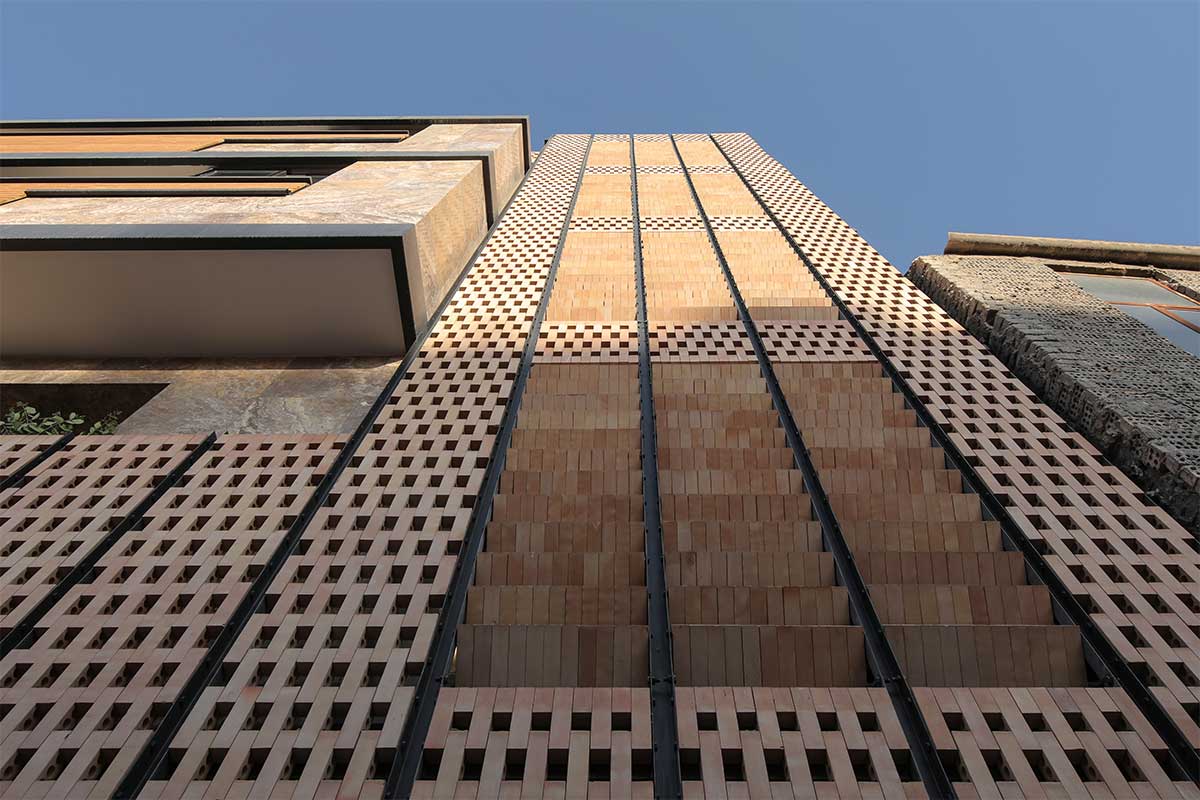
پروژهی نشاط با فاصلهی کمی از میدان نقش جهان در بافتی سنتی قرار دارد. کارفرما جهت طراحی مجتمع مسکونی در زمینی حدود 300 مترمربع به ما مراجعه کرد. حداکثر استفاده از زمین، تنوع پلانها و حفظ واحد تجاری موجود ملک از خواستههای اصلی ایشان بود. پس از بررسی سایت، چیدمان واحدها در چهار تیپ پلان متنوع در متراژهای مختلف، یک واحد تجاری در جبههی شمالی در سه طبقه روی پیلوت و یک زیرزمین جهت تامین پارکینگ و انباریها طراحی گردید.
پیرامون پروژه، بناهای قدیمی و گاها مخروبهی زیادی قرار دارد که اکثرا مزین به بافتهای آجری زیبایی هستند. بنابر ضوابط شهرسازی نیز ملزم به استفاده از آجر در حداقل 60 درصد از نما بودیم. انتخاب ما آجر پنج سوراخ (قلمدانی) بود که ویژگیهای لازم برای خشکه چینی را داشت، همچنین سوراخهای آجر این امکان را ایجاد کرد که سازه در آنها مخفی شود و جدارهای با نمایی دو طرفه به ضخامت 6 سانتیمتر ایجاد گردد. کاهش هزینهها، اجرای آسان، سریع و مدولار با امکان تعویض آجرها در گذر زمان تغییر و ایجاد بافتهای متنوع از دیگر مزایای این روش بود. در جبههی غربی جدارههای مشبک تراسها را برای اشراف بر منظر میدان نقش جهان تا جاییکه ضوابط به ما اجازه میداد ادامه دادیم. حفظ محرمیت بدون محدودیت و تامین نور و سایهی مناسب و متنوع، ایجاد فضای نیمهباز پیرامون واحدها به وسیلهی پنجرههای دوجدارهی سرتاسری با تاکید بر شفافیت در فضا محقق گردید.
جهت تامین فضای سبز مورد نیاز پروژه با در نظر گرفتن دید و منظر مناسب و امکان دسترسی همهی ساکنین، بام سبز طراحی گردید.
نورپردازی در شب با گذر نور واحدها از مشبکهای آجری شکلمیگیرد و در واقع چراغ خانه عهدهدار نورپردازی بنا میشود.
چراغ پشت پنجره چشم خانه است و(…)
یک چراغ پشت پنجره در انتظار است(…)
تنها به واسطهی روشنایی آن، خانه انسان میشود.
گاستون باشلار
کتاب سال معماری معاصر ایران، 1399
____________________________
عملکرد: مسکونی
_______________________________________
نام پروژه: ساختمان مسکونی نشاط / عملکرد: مسکونی
معماران اصلی: حسین داوری، نسیم ابراهیمی / همکاران ترسیم: سیما ابراهیمی، شهرزاد نیایشفر، امین حاج رستم، هانیه حسینی / طراحی و معماری داخلی: حسین داوری، نسیم ابراهیمی
مجری: امین حاج رستم، باقر داوری / نوع تاسیسات: چیلر و فن کویل
نوع سازه: بتنی / آدرس پروژه: اصفهان، خیابان نشاط
مساحت زمین-زیربنا: 312 مترمربع،1250 مترمربع / کارفرما: رسول احمدی و شرکا
تاریخ شروع و پایان ساخت: 1397-1393 / گرافیک: علی گرجیان
عکاس پروژه: ADD Studios / ایمیل: ostovan_art@yahoo.com
Neshat Residential Building, Hossein Davari, Nasim Ebrahimi

Project Name: Neshat Residential Building \ Function: Residential
Lead Architects: Hossein Davari, Nasim Ebrahimi
Design Team: Sima Ebrahimi, Shahrzad Niyayeshfar, Amin Haj Rostam, Hanieh Hosseini Executive Manager: Amin Haj Rostam, Bagher Davari \ Structure: Concrete
Type of Installation: chiller and fan coil unit \ Client: Rasool Ahmad and Partner
Total Land Area-Area of Construction: 312 Sq.m-1250 Sq.m \ Location: No.1, Alley No. 27, Neshat St., Isfahan, Iran \ Date: 2014 – 2018 \ Graphic Designer: Ali Gorjian
Photographer: ADD Studios \ Email: ostovan_art@yahoo.com
the project is located within a short distance from Naqhsh-e-Jahan Plaza in a traditional fabric. The client referred to us demanding the design of a residential complex in an area of approximately 300 square meters. Maximum usage of the area, diversity of plans and preservation of the current commercial unit were among his main expectations. In addition, rules and regulations regarding the design in Isfahan (and the fabric surrounding the area) made us subject to the maximum usage of bricks in the façade of the building. After considerations about the site, the arrangement of the units was made in four different types of plans of various areas along with a commercial unit in the northern façade in three levels above the zero floor and the basement with the purpose of supporting the parking lot and the storages. There are many ancient and relatively demolished buildings that are mostly adorned with some beautiful brick fabrics. In conformity with civil engineering regulations, we were obliged to use at least 60 per cent of brick in the façade. The multi-holed clay brick possessed some features and characteristics for dry-stoning activities.
The holes in the brick had allowed the structure to be embedded in them, thus forming a two-sided layer as thick as 6 cm. Of some other advantages of this method include reduction of the costs, easy, fast and modular implementation with the possibility of replacing the bricks over the passage of time along with the changes and development of diverse fabrics and so forth. In the western façade of the building, we continued the reticulated layers (walls) of the terrace to have an overlooking view of Naqsh-e Jahan Plaza in accordance with rules and regulations. The green roof was designed in order to specify the green space of the project by considering the view and the suitable landscape and the accessibility of all residents.
Preservation of unrestricted privacy along with the suitable lights and shadow, specifying the half-open space around each unit by means of a glass wall and overall two-layered windows with an emphasis on transparency in the space are among the other measures. Night lighting is accomplished by letting the lights of the units pass through reticulated bricks. Indeed, the lamps of the house are in charge of lighting system of the building.
The lights (lamps) behind the window resemble the eyes of the house…
A lamp behind the windows is expecting something or someone….
It is merely through the lighting that house does make sense.
Gaston Bachelard

