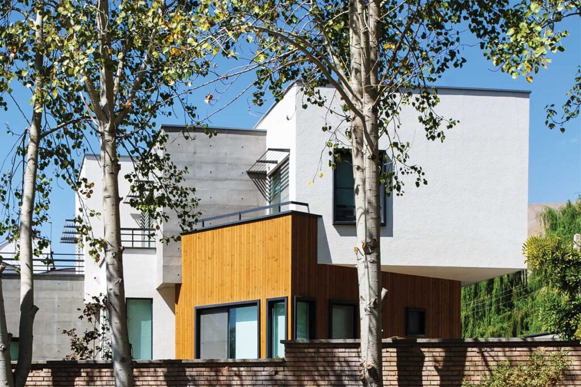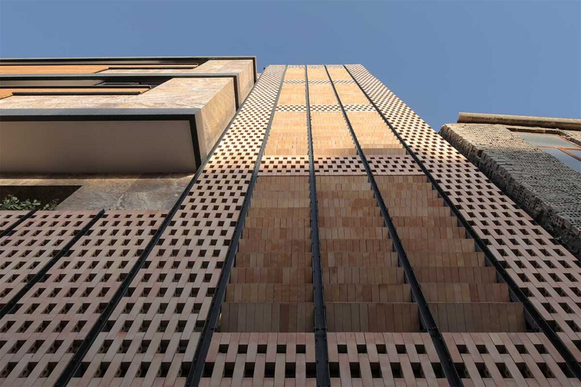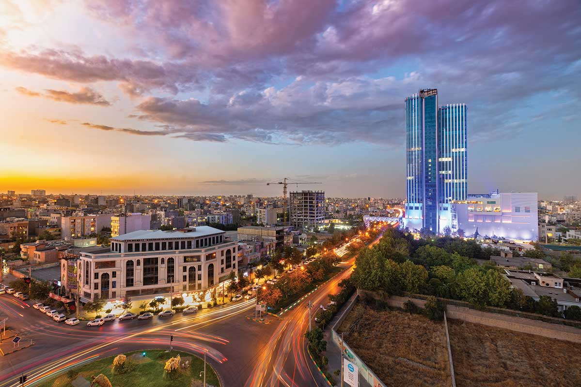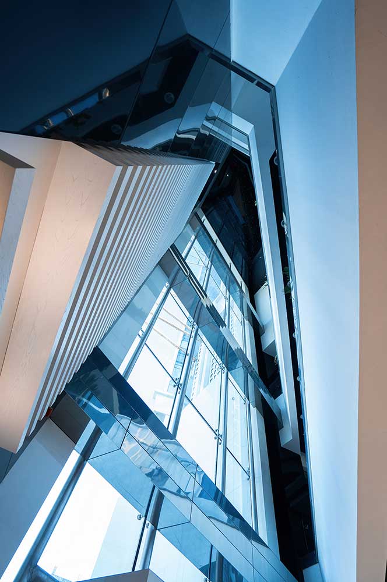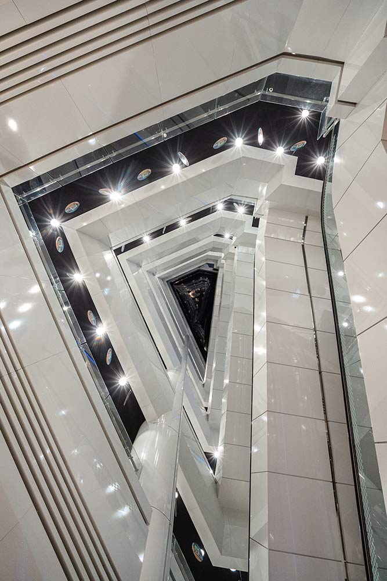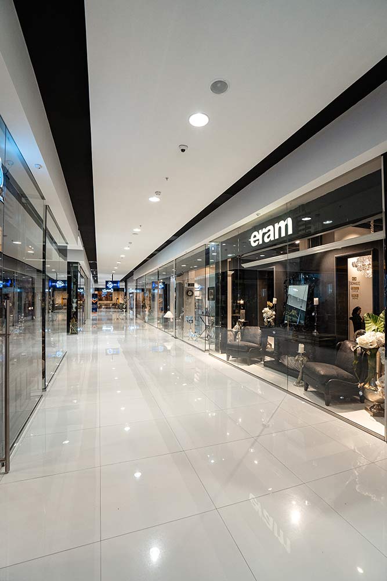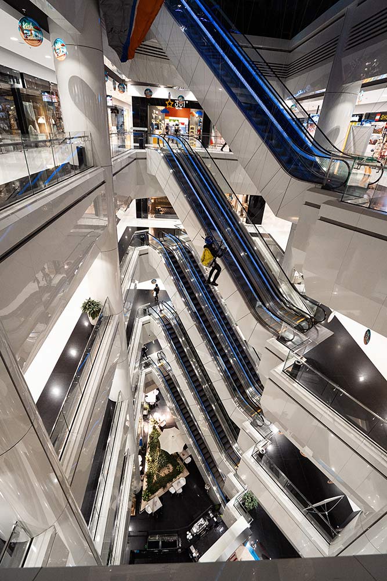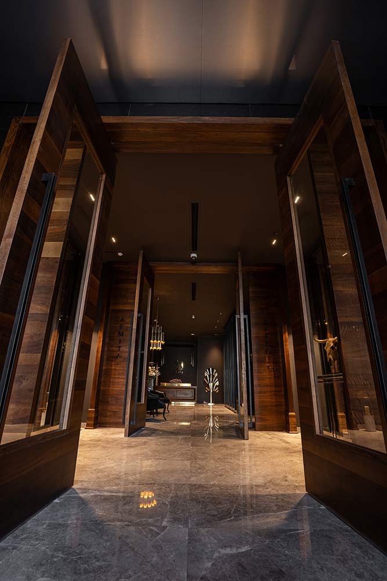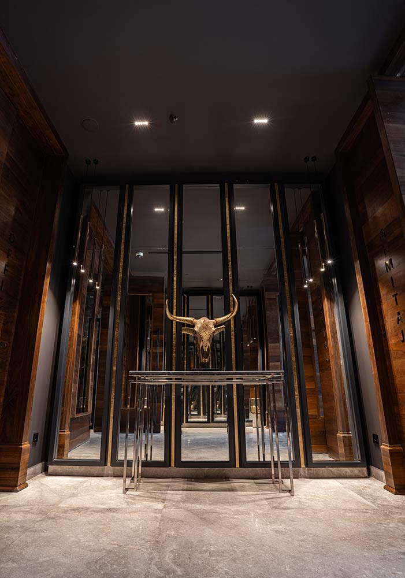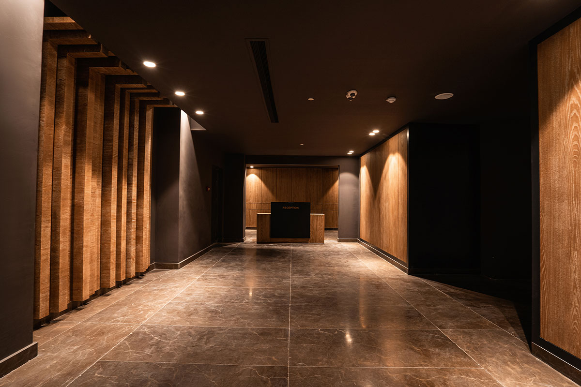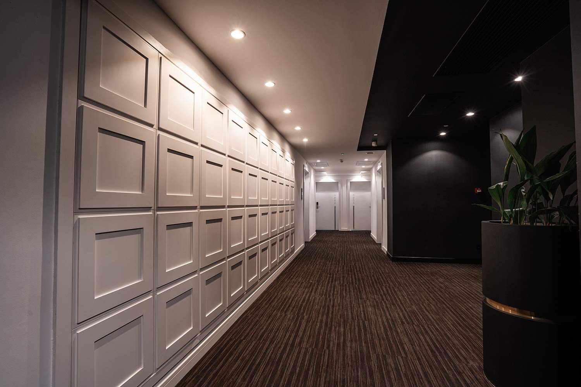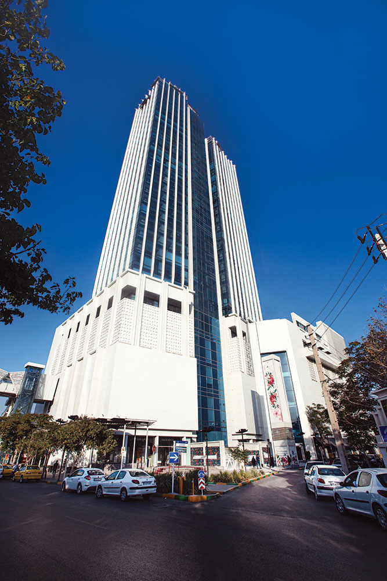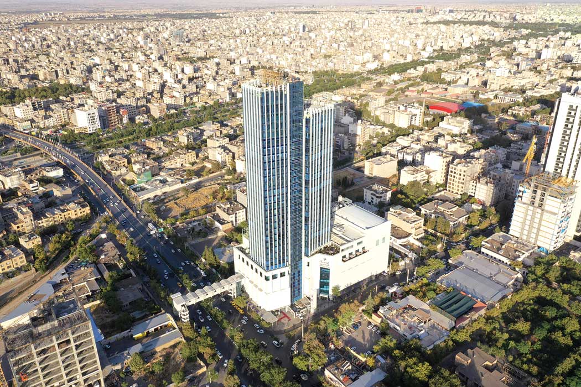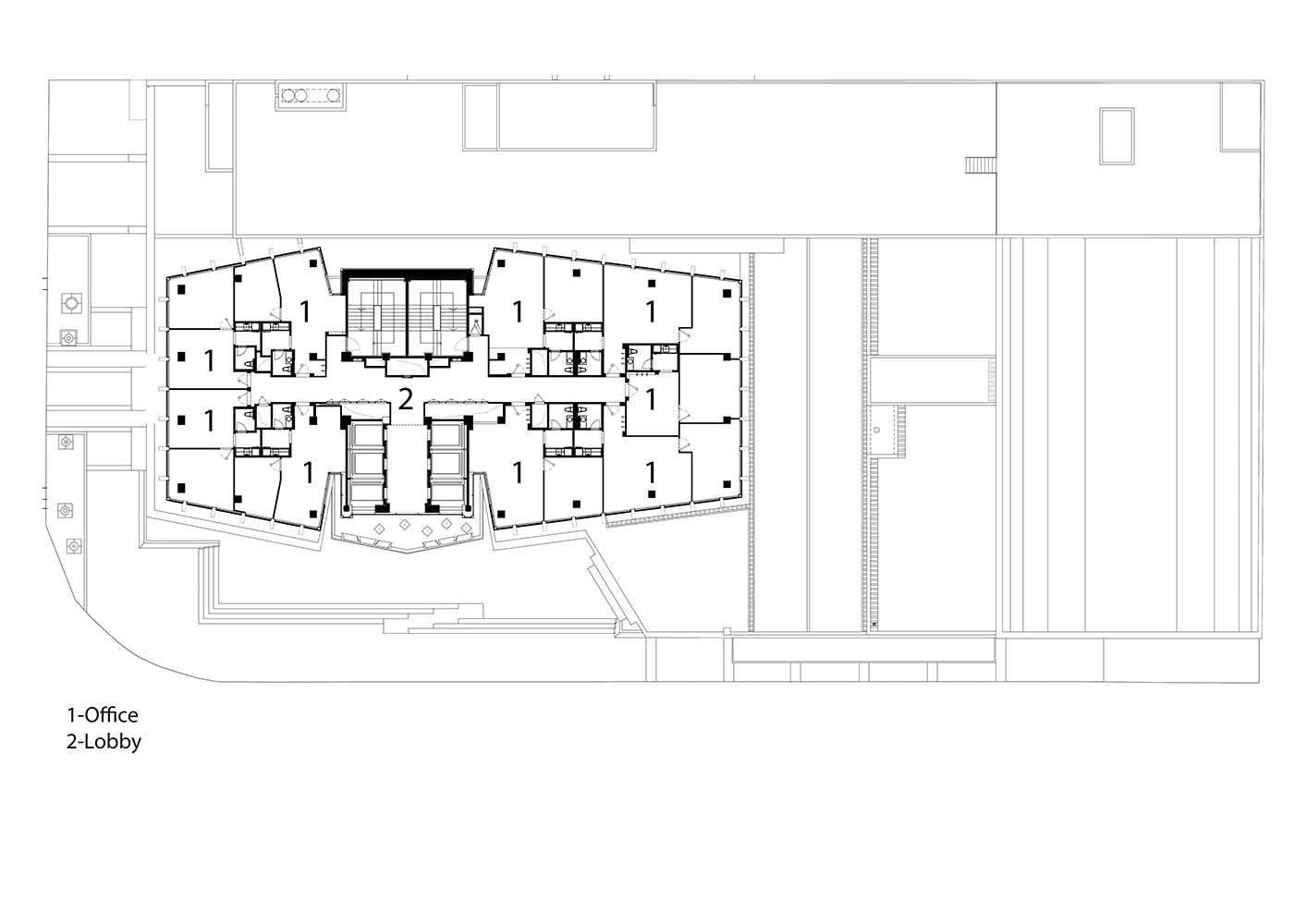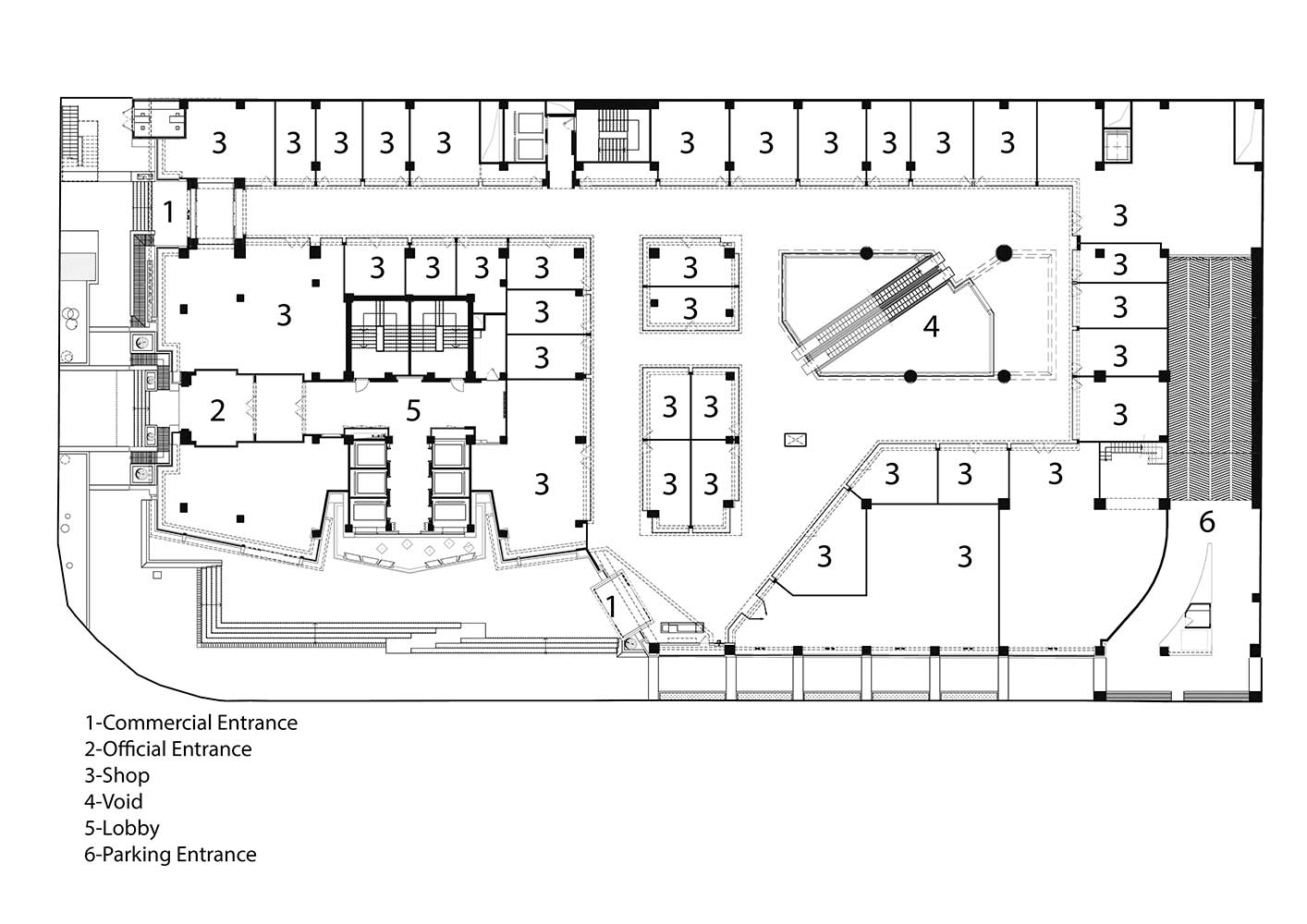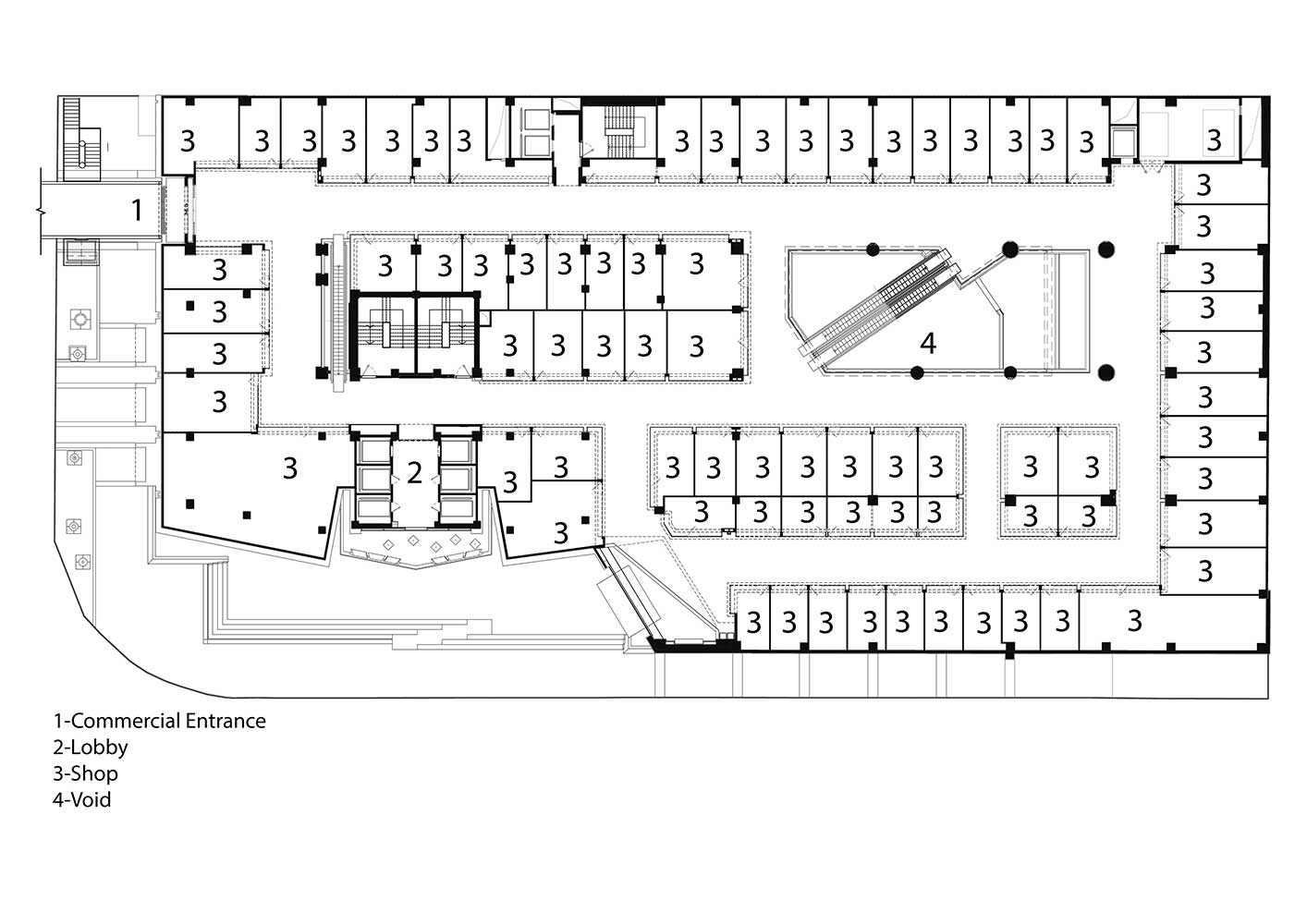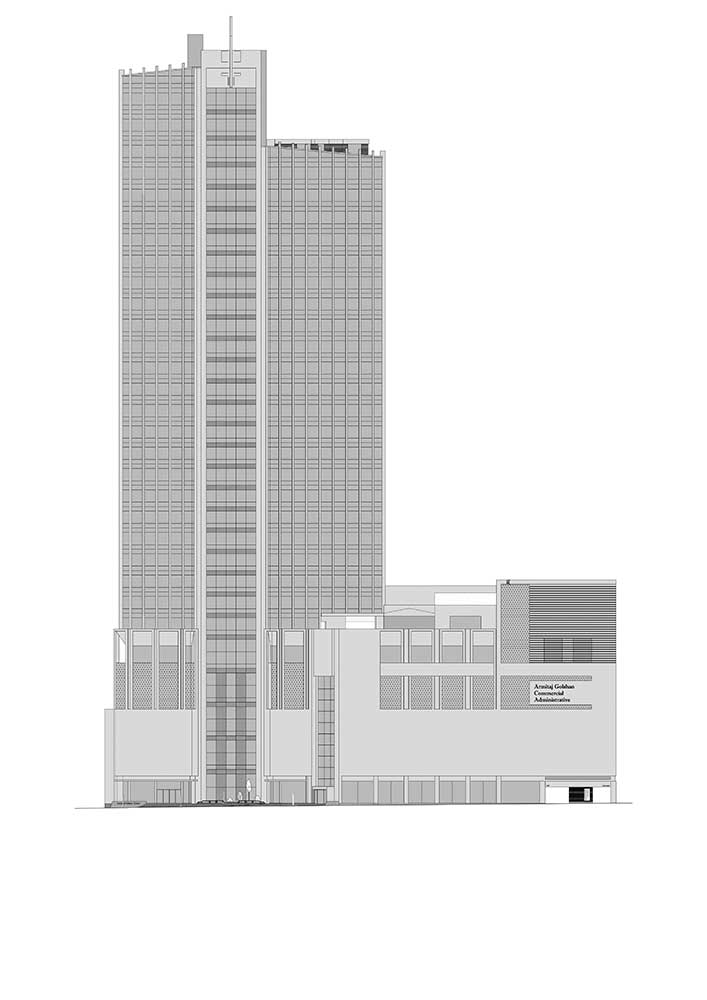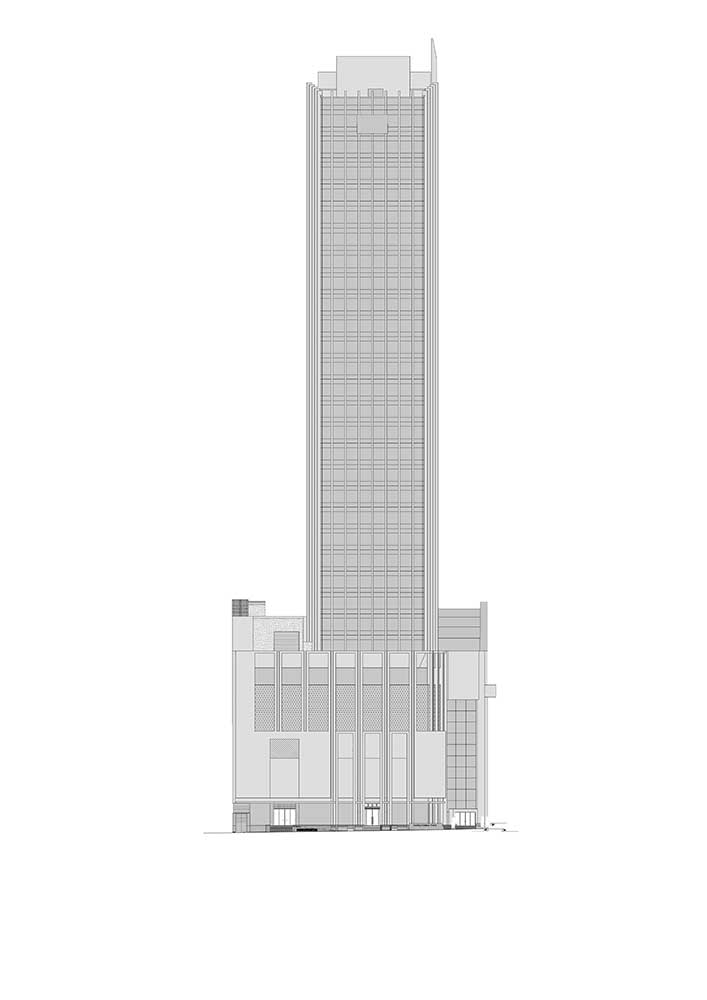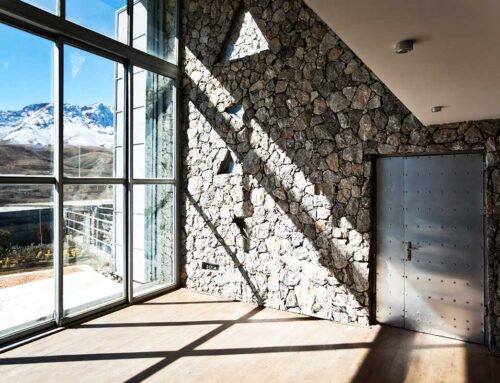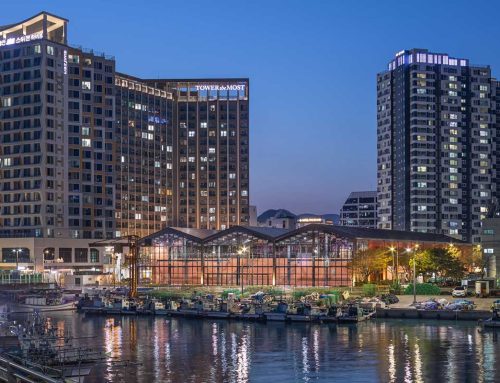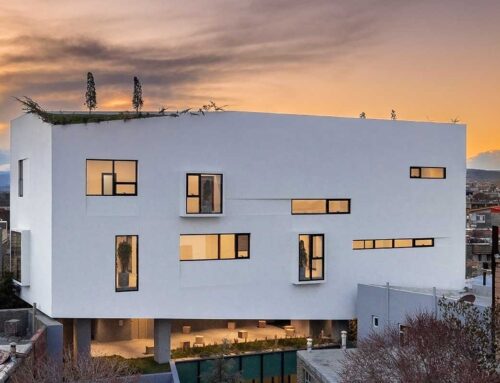برج تجاری-اداری آرمیتاژ گلشن
اثر شهرام حدادی ابیانه
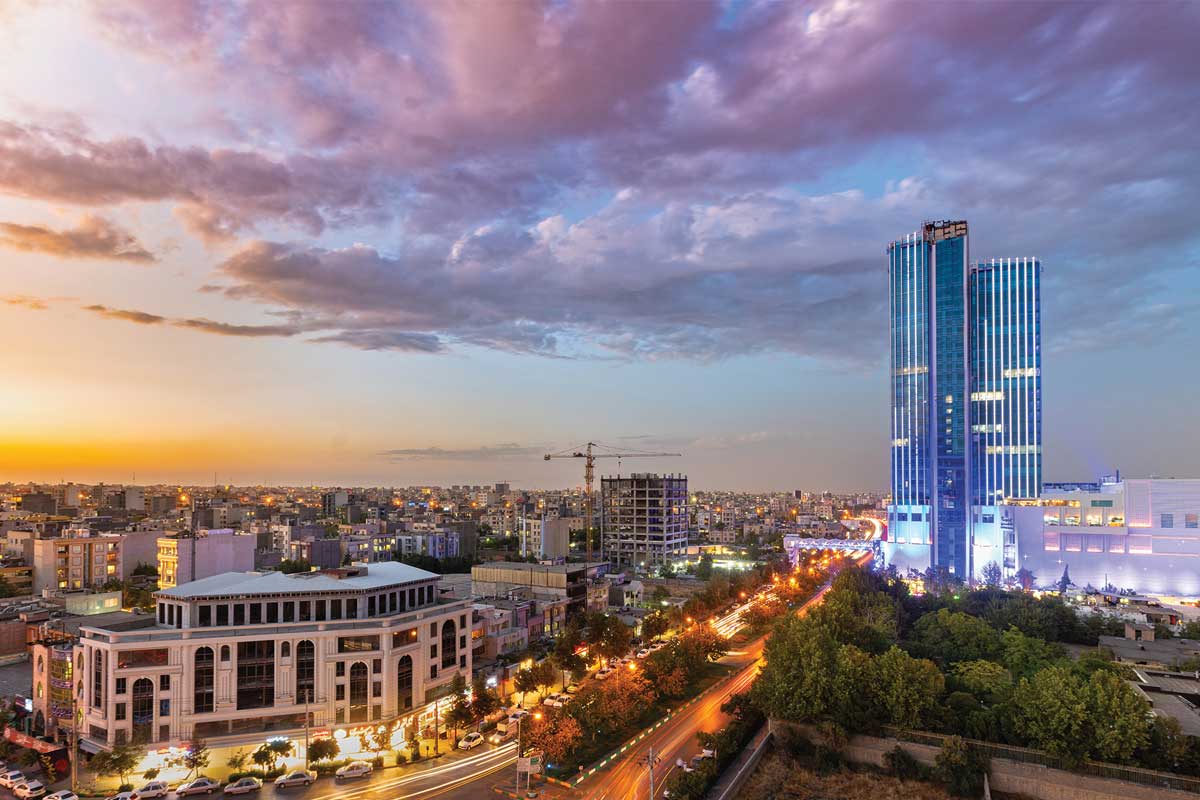
با توجه به تغییر شرایط سیاسی، اقتصادی و فرهنگی امروز جامعه، پروژهی تجاری، اداری آرمیتاژ گلشن به عنوان مهمترین شاخصهی شهری غیرمذهبی در بافت معاصر شهر مشهد با هدف بازتعریف رفتار فضاهای تجاری و اداری به عنوان کانون تعاملات اجتماعی، فرهنگی و اقتصادی و ارتقای کیفیت زندگی عمومی و اجتماعی تعریف شد. این پروژه در بخش غربی شهر مشهد و در بافت جدید واقع شده و دسترسی به سایت از طریق بلوار وکیلآباد میسر است. زمین پروژه دارای مساحت 4050 مترمربع و زیربنای 60000 مترمربع میباشد که در 34 طبقه تعریف شده است.
• ایدههای فرمی پروژه:
1. پروژه به صورت دو حجم اداری و تجاری با سطح اشتغالهای متفاوت تعریف شده که حجم تجاری از نظر فرمی، هماهنگ با خطوط سایت و حرکت عابر پیاده میباشد.
2. پلازای شهری در تقاطع بلوار هفتتیر خیابان گلشن به منظور نفوذ بیشتر حرکت عابر پیاده به پروژه طراحی شده است. حجم اداری نیز در راستای شاخص شدن و صلابت بیشتر برج اداری تا زمین کشیده شده است.
3. حجم اداری برج با هدف ایجاد تناسبات کشیدهتر به سه بخش که شامل دو بخش شفاف در طرفین برای واحدهای اداری و یک هستهی مرکزی دسترسی عمودی است، تقسیم شده است.
4. در دو حجم اداری در راستای ایجاد دید پانارومیک و دید حداکثری برای هر واحد اداری کنجها و زاویههایی ایجاد شده است.
5. فریمهای عمودی در جدارههای برج جهت کنترل نور روز در احجام شفاف اداری و همچنین تاکید بر کشیدگی و ماهیت رسمی آن طراحی شدهاند.
6. خط آسمان، در ارتفاعهای مختلف با شکستن حجم ایجاد شده است که میتواند فضاهای تاسیساتی و بام را تفکیک کرده و مجال تخصیص بام برای کاربریهای جمعی را ایجاد کند.
ایدههای عملکردی پروژه:
• طراحی سیرکولهی حرکتی برای فضاهای تجاری در جهت هم ارزش کردن طبقات از طریق سهولت دسترسی برای مخاطبین صورت گرفته است.
• پل عابر پیاده جهت جذب و سرویسدهی به مخاطب پیاده و تاکسی در مسیر شمال به جنوب و ایجاد دسترسی مستقیم به طبقهی دوم تجاری طراحی شده است. این پل با عرض زیاد خود همچنین به عنوان یک فضای شهری برای شکلگیری تعاملات و رفتارهای اجتماعی از جمله گالری آثار هنری عمل میکند.
• طراحی مدولار برای واحدهای تجاری و جدارههای آن به گونهای صورت گرفته که با توجه به شرایط مقتضی اقتصادی و سیاستهای بهرهبرداری، قابلیت استفاده از آنها به صورت تکواحدی و یا تجمیع چند واحد با حفظ یکپارچگی در جدارهها وجود داشته باشد.
کتاب سال معماری معاصر ایران، 1399
____________________________
عملکرد: تجاری-اداری
_______________________________________
نام پروژه: برج اداری-تجاری آرمیتاژ گلشن / عملکرد: تجاری-اداری
شرکت: دفتر طراحی آرمان شار شرق
معمار اصلی: شهرام حدادی ابیانه
همکاران طراحی: مهرداد وحیدیان، فرهاد دشتی، امیر اربابی، الهام فرهت، رویا قوی
طراحی و معماری داخلی: آرمان شار شرق
نوع تاسیسات: چیلر و هواساز و موتورخانه مرکزی
سازه: ترکیبی فلزی و بتنی
نورپردازیی: RGE
مجری: پاریز شرق
مساحت کل-زیربنا: 4000 مترمربع، 64000 مترمربع
آدرس پروژه: مشهد، بلوار هفت تیر، نبش خیابان گلشن
کارفرما: شرکت توسعه سرمای هگذاری آرمیتاژ
تاریخ شروع و تاریخ پایان ساخت: 1399 – 1391
عکاسان پروژه: رضا فهیمی، مظهری
ایمیل: Haddadi_archteam@yahoo.com
اینستاگرام: Banaye_Armani
Armitaj Tower, Shahram Haddadi Abyaneh
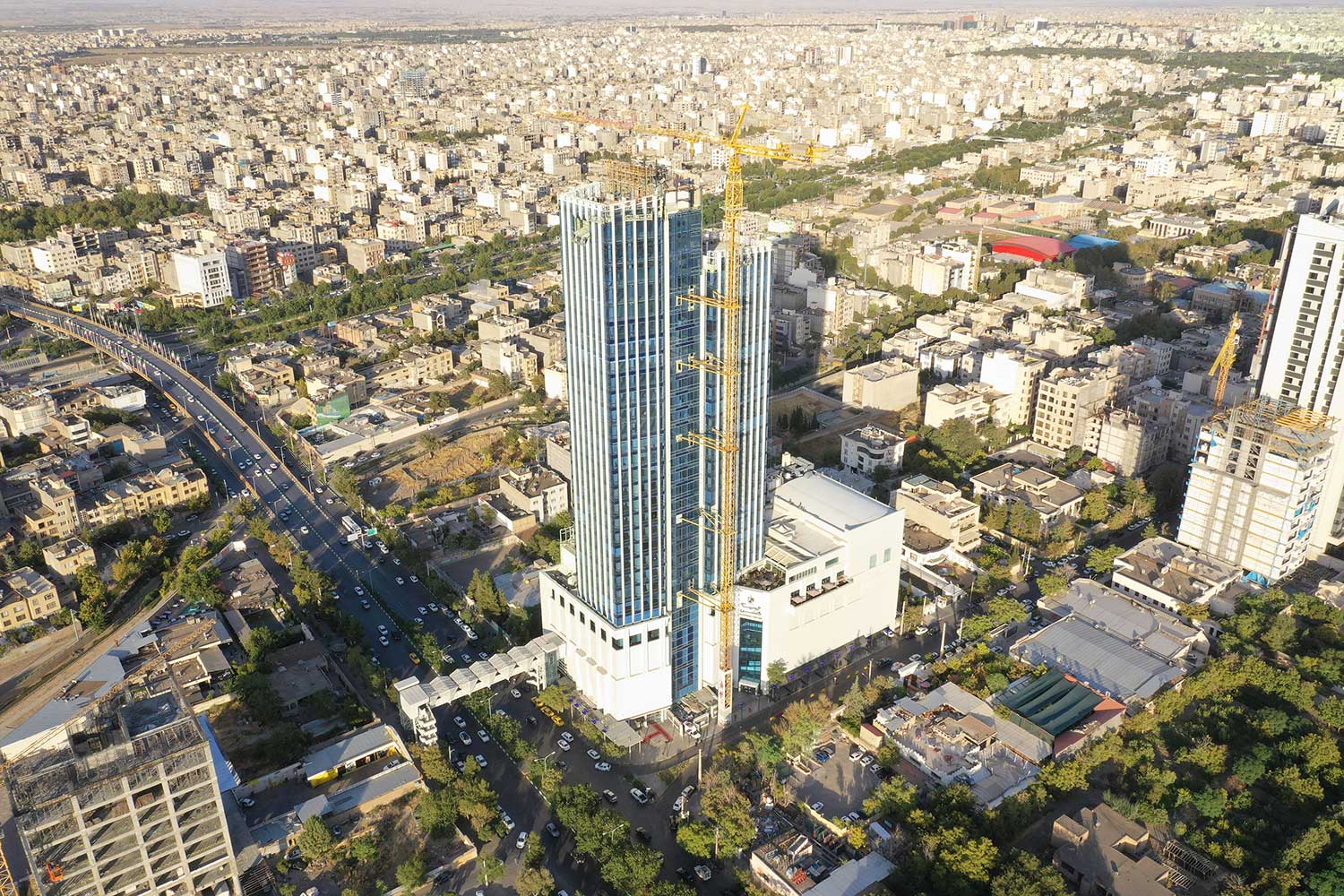
Project Name: Armitaj Tower \ Function: commercial and Official
Office: Arman Shaar-e- Shargh \ Lead Architect: Shahram Haddadi Abyaneh
Design Team: Mehrdad Vahidian, Farhad Dashti, Amir Arbabi, Elham Farhat, Roya Qavi
Interior design: Arman Shaar-e- Shargh
Structure: Steel-Concrete Combination \ Mechanical structure: Central Chiller & Air Conditioner
Executive Manager: Pariz
Area Of Construction: 4000 Sq.m \ Total land area: 64000 sqm
Location: Golshan St, 7th Blv, Mashhad
Client: Armitaj Holding
Date September: 2012- 2020 \ Photographers: Reza Fahimi, Mazhari
Email: Haddadi_archteam@yahoo.com \ Instagram: @Banaye_Armani
due to the changing political, economic and cultural conditions of today’s society, Golshan Armitage commercial&official project as the most important non-religious urban feature in the contemporary context of Mashhad with the aim of redefining the behavior of commercial and office spaces as a center of social, cultural and economic interactions The quality of public and social life was defined. This project is located in the western part of Mashhad with a new texture and access to the site is possible through Vakilabad Boulevard, which is one of the main accesses to the city. The project land has dimensions of 4050 square meters with an infrastructure of about 60,000 square meters, which is defined in 34 floors.
Formal Conpect:
• The project is defined as two official and commercial volumes with different levels, in which the commercial volume with 90% of level is formally in line with the site lines and pedestrian traffic
• The urban plaza at the intersection of Haft Tir Boulevard on Golshan Street has been designed to further influence the pedestrian movement to the project.
• The office volume of the tower is divided into three sections with the aim of creating more elongated proportions, which include two transparent sections on the sides for office units and a central vertical access core.
• In two office volumes, in order to create a panoramic view and maximum view, corners and angles have been created for each office unit.
• Vertical frames in the walls of the tower are designed to control daylight in transparent office volumes as well as emphasize its elongation and formal nature.
• The skyline is created at different heights by breaking the volume, which can separate the installation spaces and the roof and create the possibility of allocating the roof for collective uses.
Project functional Concepts:
• The design of the traffic circle for commercial spaces has been done in order to make the floors worthwhile through easy access for the audience.
• The pedestrian bridge is designed to attract and serve pedestrians and taxis on the north-south route and provide direct access to the second commercial floor. With its large width, the bridge also serves as an urban space for the formation of social interactions and behaviors, including art galleries.
• The design of tabulations for commercial units and their walls has been done in such a way that according to the appropriate economic conditions and operation policies, they can be used as a single unit or aggregation of several units while maintaining the integrity of the walls.

