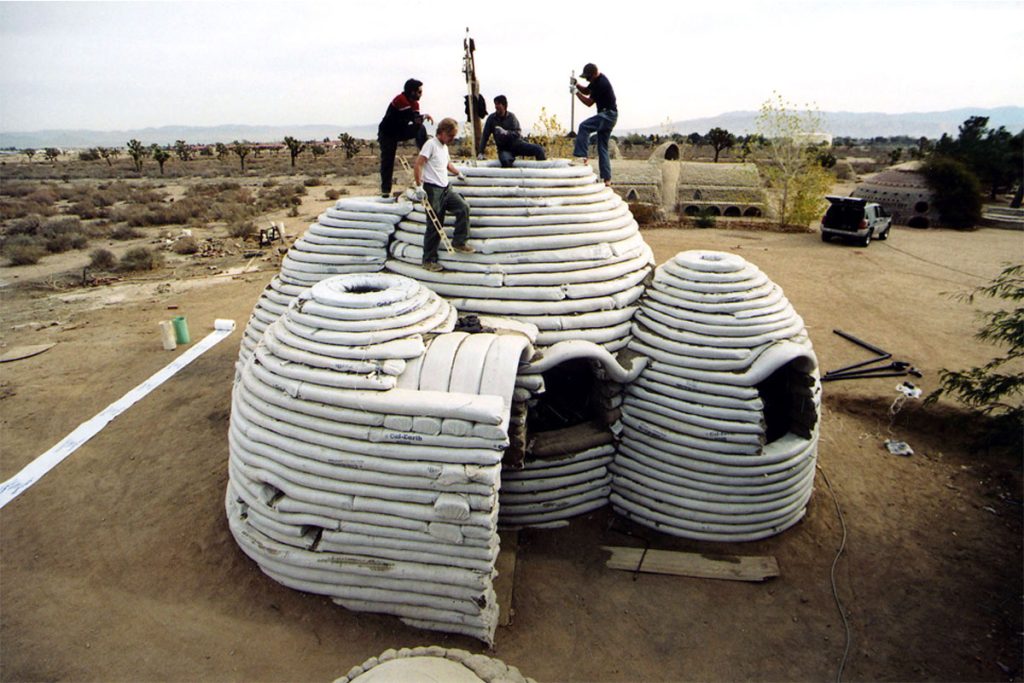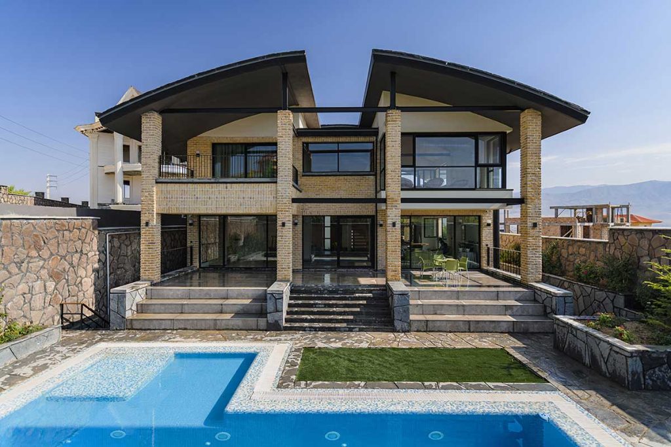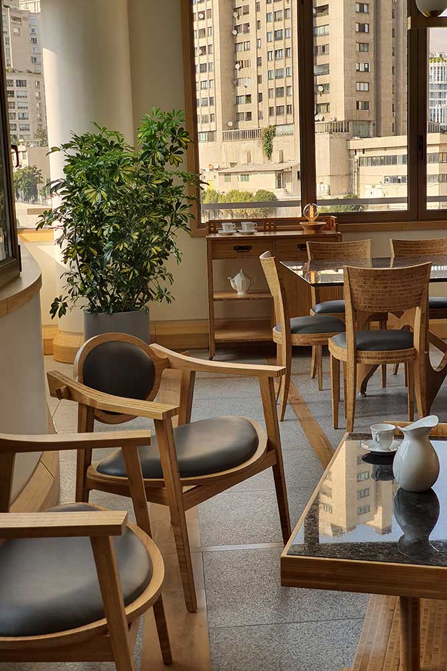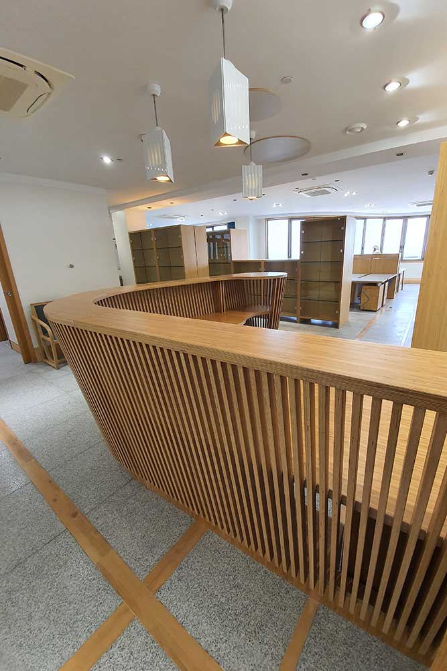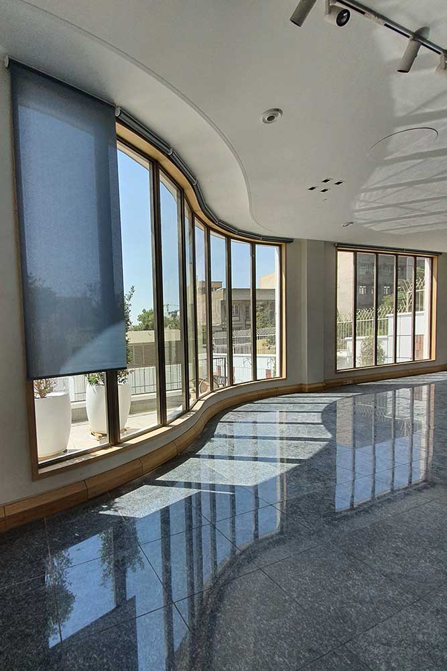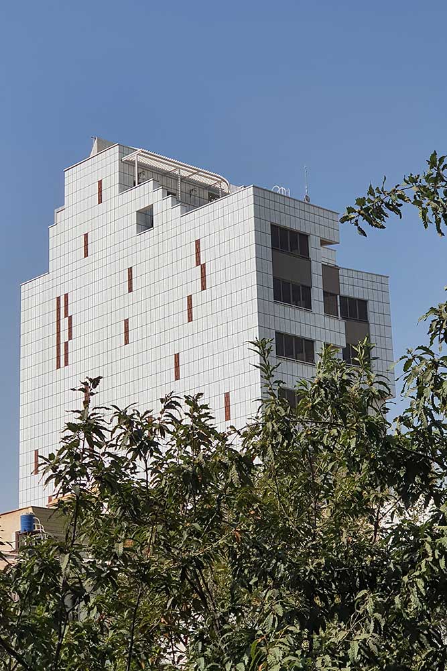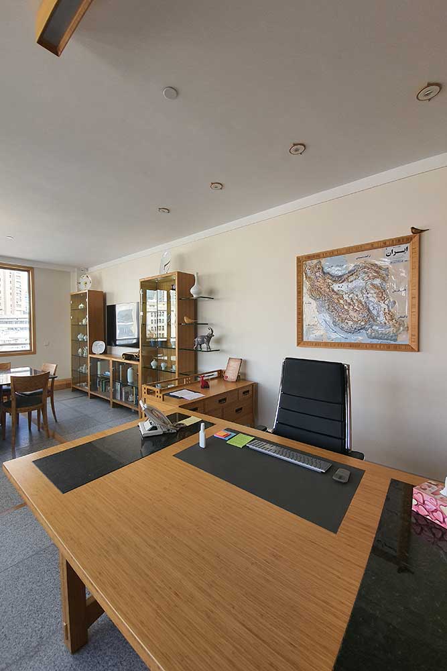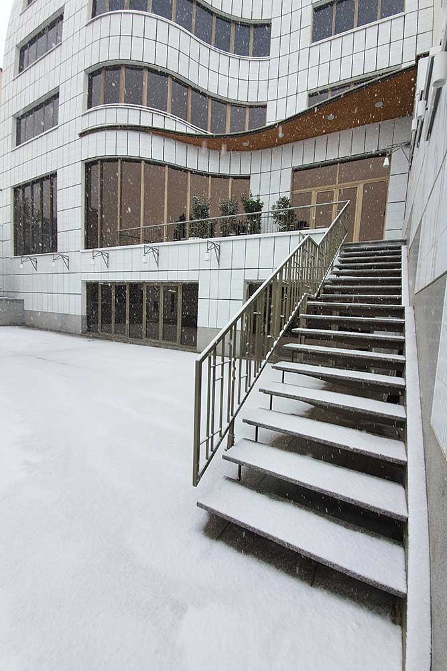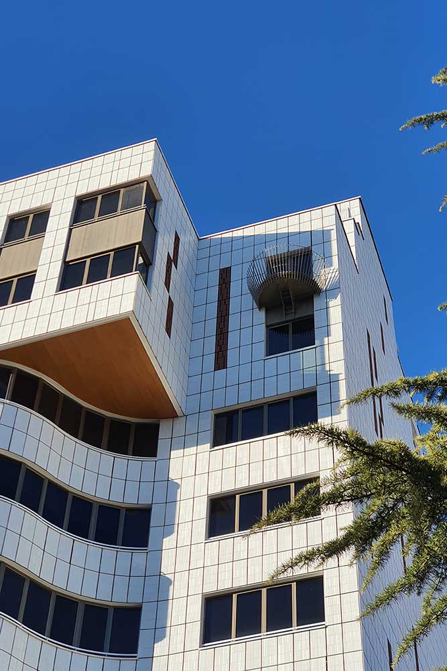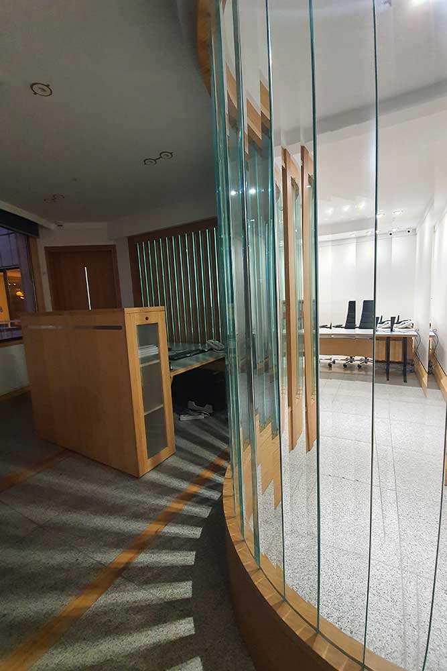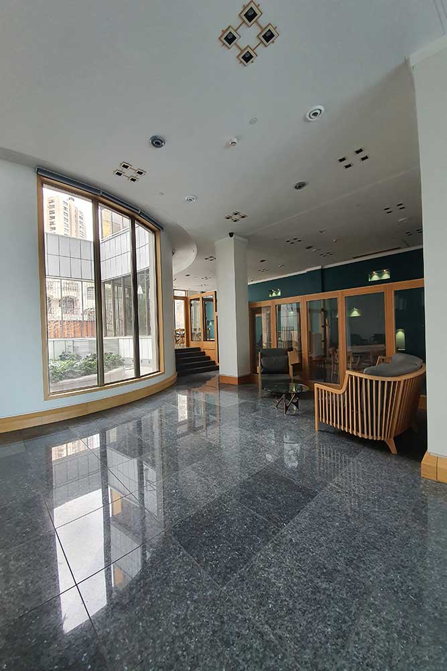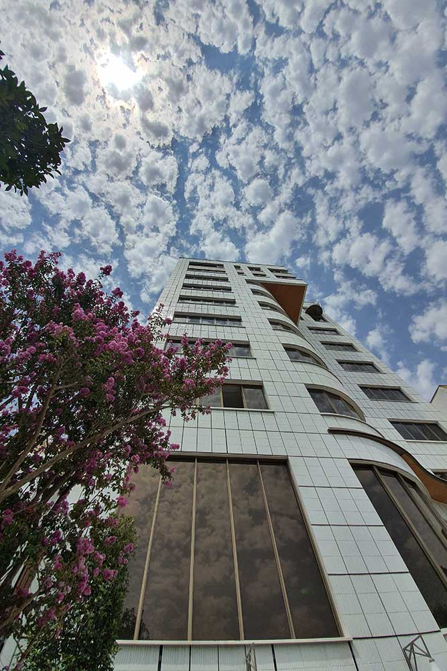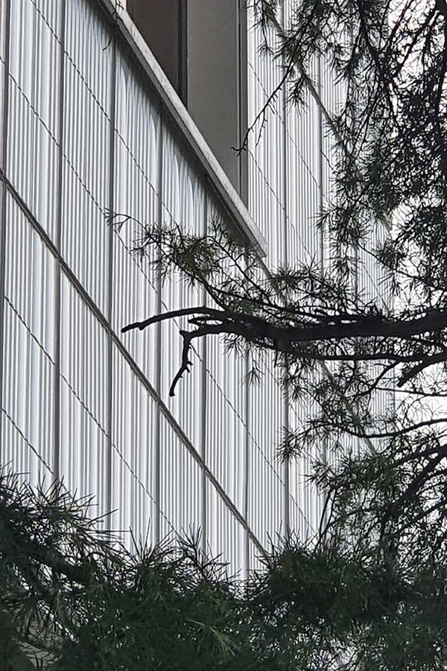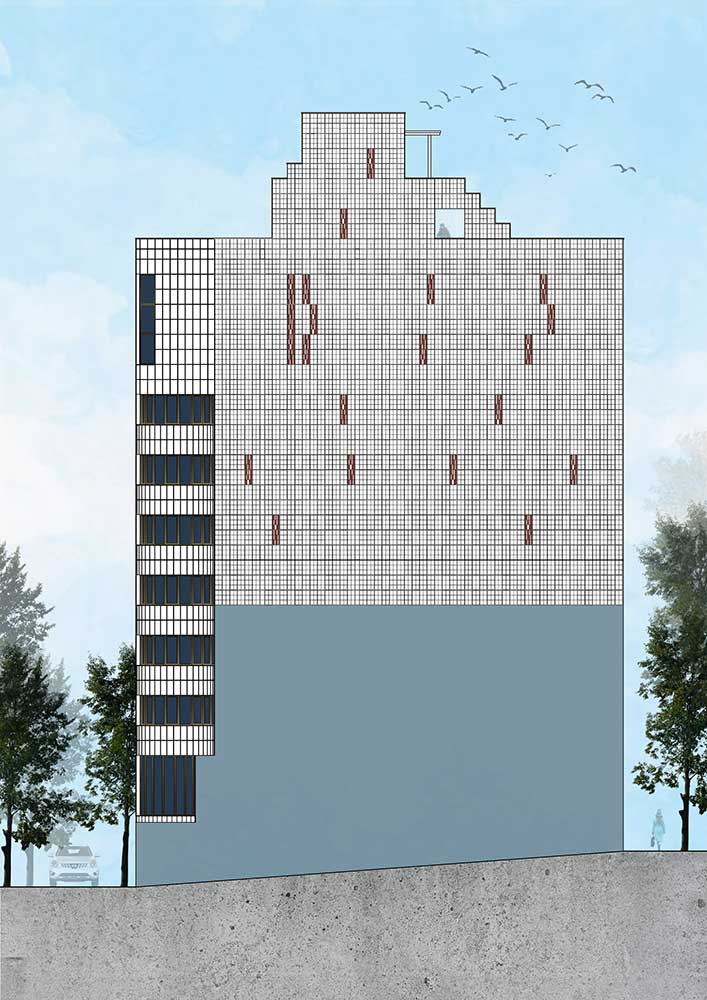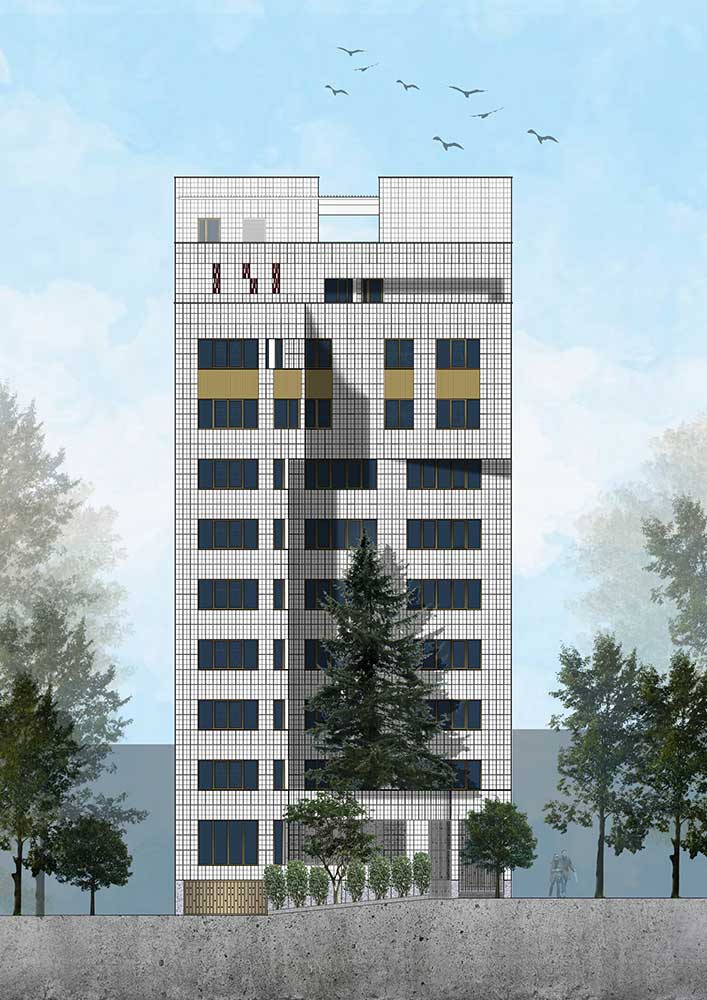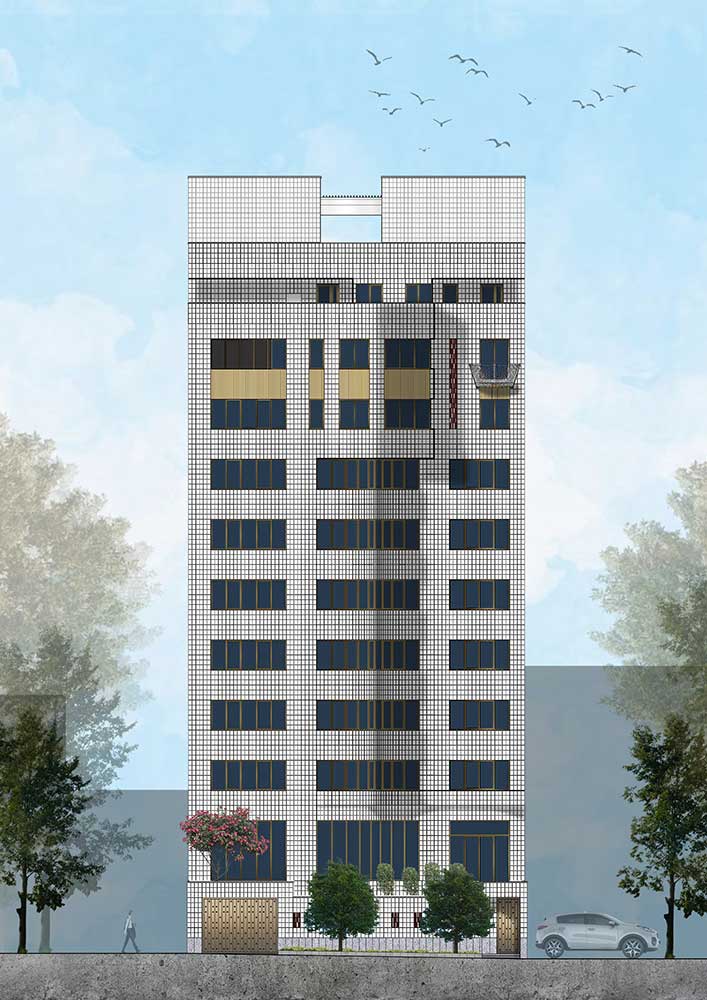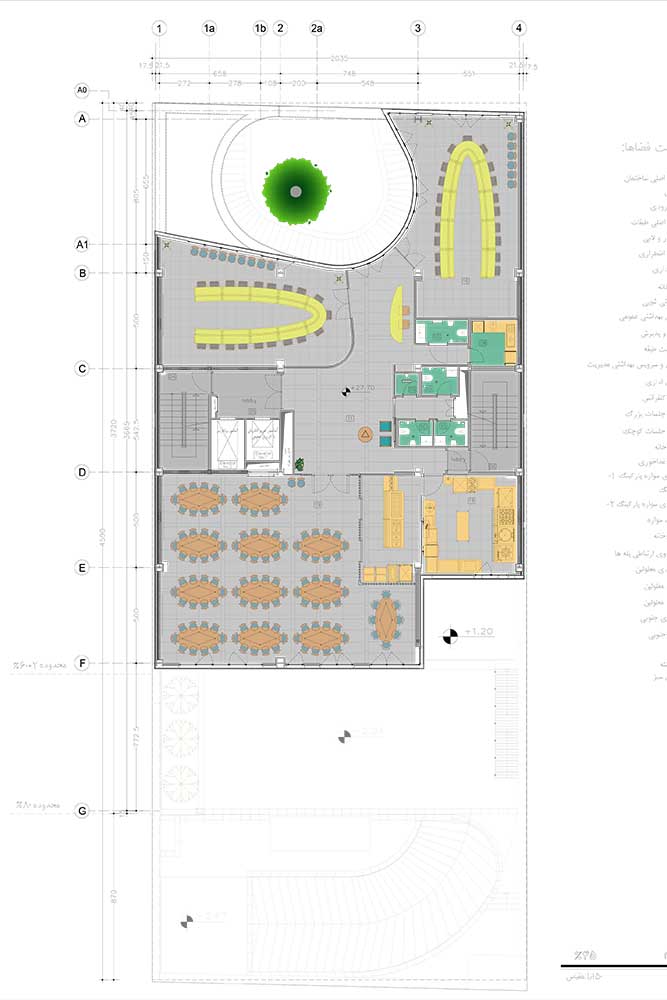ساختمان مرکزی صنایع چینی زرین ایران
اثر بیژن شافعی، ناهید بریانی، آرسینه کشیش یانس
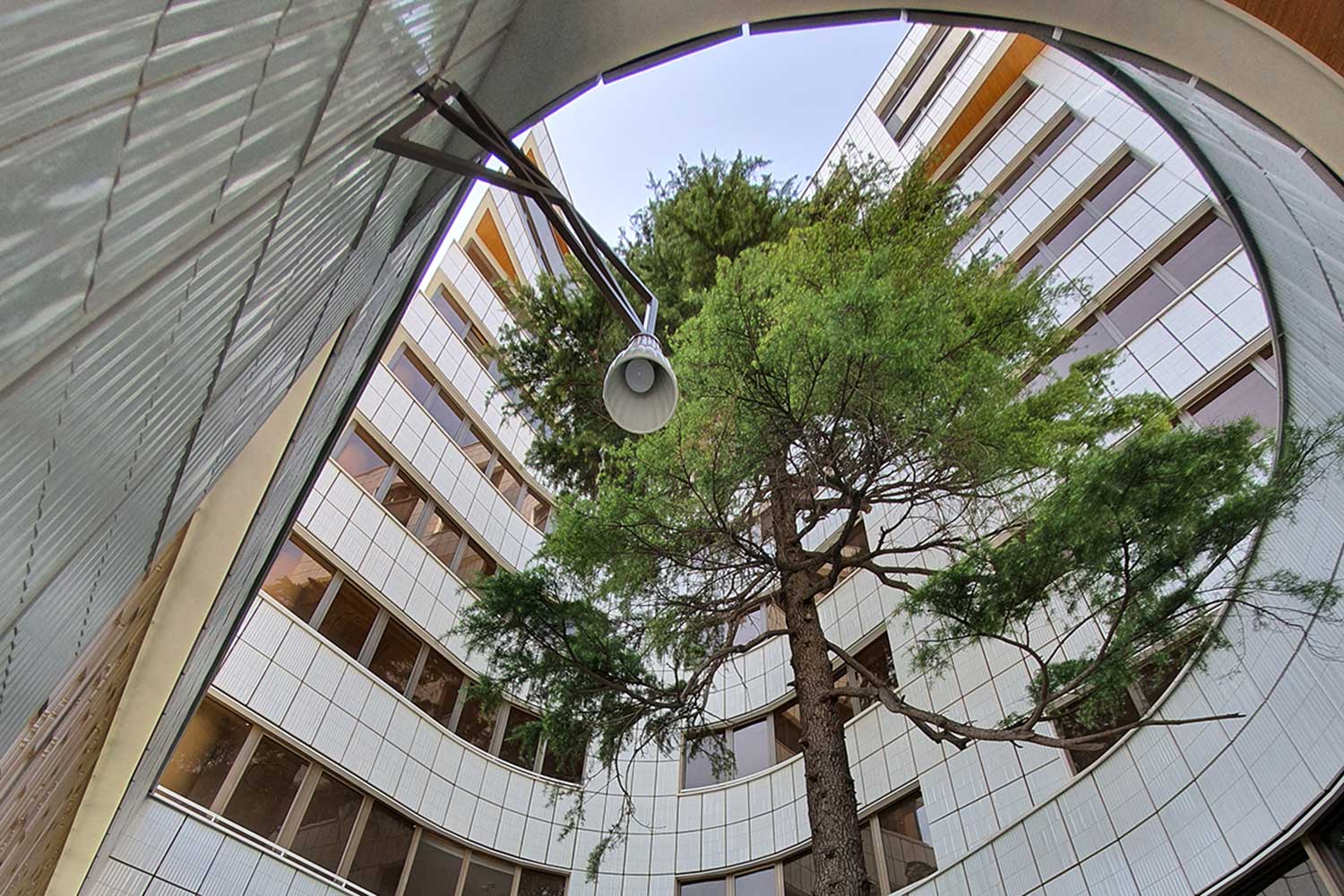
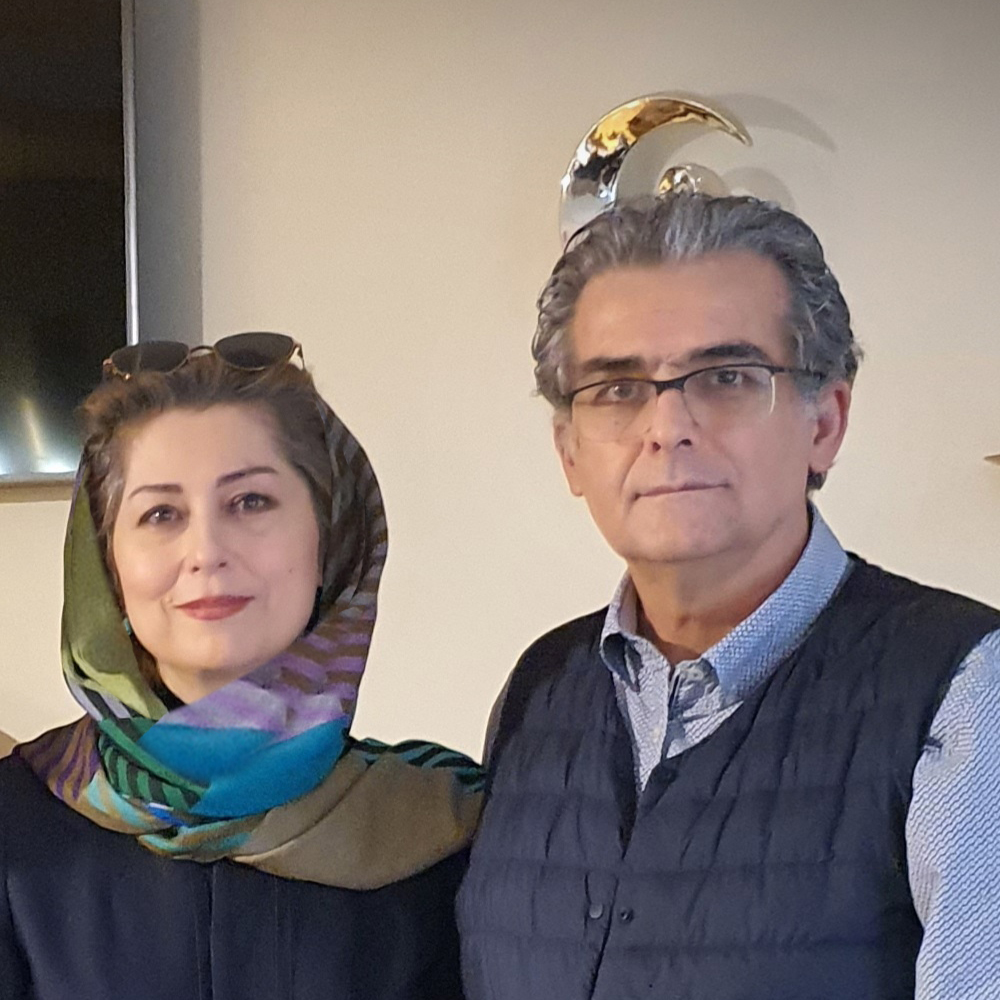
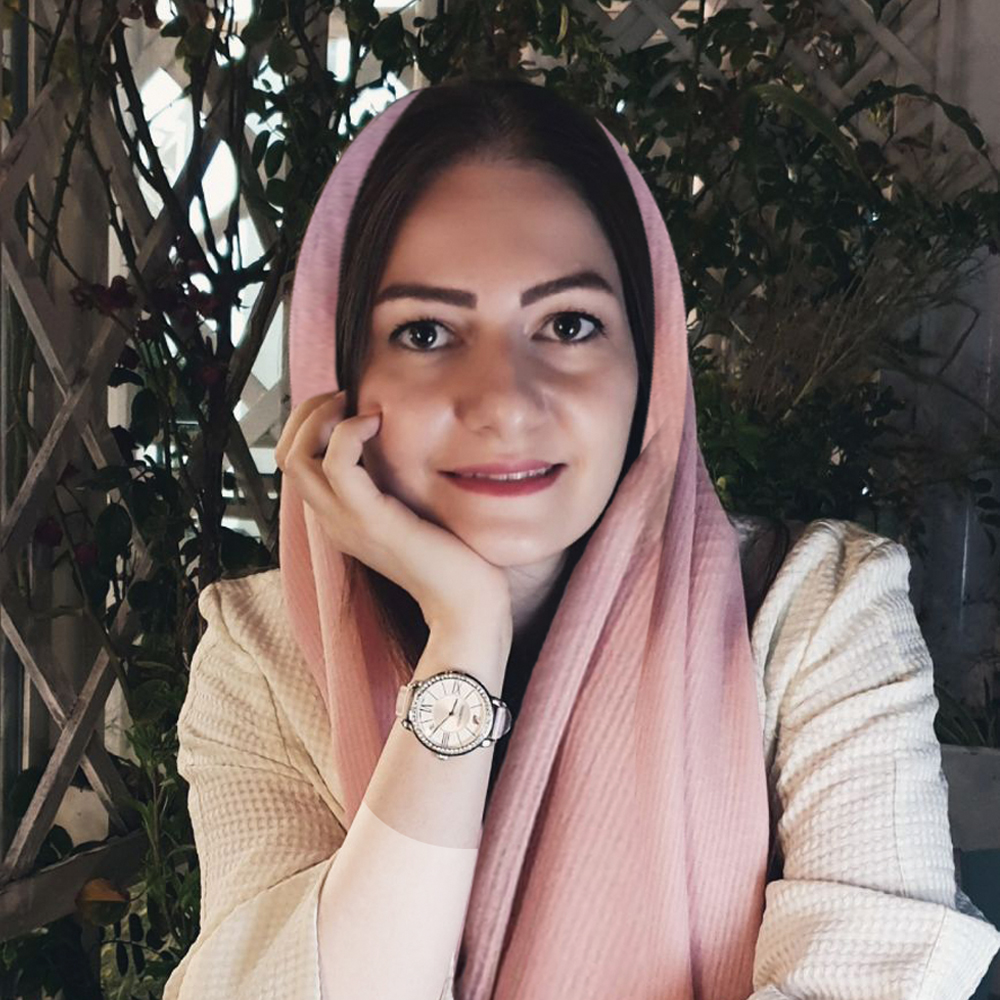
شرکت چینی زرین ایران یک شرکت 100 % خصوصی و خانوادگی متعلق به خانوادهی «قصاعی» است و هماکنون چهارمین نسل این خاندان، صنعتی که بیش از یکصد و چهل سال پیش، یعنی سال 1260 هجری شمسی، جد بزرگشان در کارگاه کوچکی در شهر نطنز بنا نهاده بود را گسترش داده و امروز به یکی از بزرگترین و مجهزترین کارخانجات تولیدی ظروف چینی در جهان با ظرفیت تولید 12000 تن در سال و حدود 1400 پرسنل در زمینی به مساحت 200,000 مترمربع، مبدل ساختهاند. هماکنون شرکت چینی زرین ایران یکی از پیشروترین شرکتها در بازار داخلی بوده و محصولات تولیدی این شرکت در کشورهای هدفِ صادرات نیز به عنوان محصولی با بالاترین استانداردهای جهانی شناخته شدهاند.
با توجه به گسترش فعالیتهای شرکت چینی زرین ایران، این شرکت نیازمند تغییر فضای اداری موجود خود به یک سازمان مرکزی بود. در همین ارتباط دفتر طراحی بیژن شافعی-ناهید بریانی که سابقهی همکاری با این مجموعهَی بزرگ را در کارنامهی خود داشت، مسئولیت کار طراحی، نظارت عالی بر ساخت، طراحی داخلی و تولید کلیهی مبلمان مورد نیاز ساختمان مرکزی این مجموعه در خیابان جردن را عهدهدار شد. ابتدا نیازهای بهرهبردار و چشمانداز گسترش آینده ترسیم شد و پس از آن امکانات و محدودیتهای قطعهی تفکیکی پیشنهادی در خیابان جردن به طور کامل ارزیابی گردید. یکی از عوامل تعیینکننده در این قطعه تفکیکی درخت 200 ساله سدروس هیمالیا مستقر در قسمت شمالی زمین بود. ضمنا زمین پروژه در انتهای دو کوچه و از اتوبان پایین دست جبهههای مختلف آن در دید سواره قرار داشت. تیم طراحی محدودیتهای ضوابط 60 % در قطعهی تفکیکی را بررسی و در رفت و برگشتهای طولانی سطح اشغال را به 45% با افزایش ارتفاع پیشنهاد نمود. از محدودیت حضور درخت زیبای قسمت شمالی استفاده شد و به عنوان عامل پیونددهندهی ورودی اصلی، لابی و شوروم و فضاهای مدیریتی و پرسنلی در طبقات از آن بهره برده شد. گویی فضاها همواره در طواف این درخت کهن میباشند. در محدودهی جنوبی، جهت ساختمان به سمت بزرگراه و فضای سبز آن چرخانده شد و در مجموع سطوح نمای شمالی و جنوبی به جای 20 متر طول سطح در هر نما چشماندازی حدود 27 متر طول با پنجرههای کشیدهی افقی را شامل شدند. با توجه به شرایط اختصاصی موقعیت زمین و چهرهی ویژهی ساختمان ضمن همکاری بسیار نزدیک با خانوادهی قصاعی و کارخانهی چینی زرین برای نماها قاببندیهای ویژهای طراحی شد که قطعات چینی با 6 پترن (طرح) در آنها به طور غیر همگون جای گرفتند. استفاده از قطعات چینی در نما به شاخص شدن این بنا یاری رسانده و بهگونهای خشک با ریلکشی و عایقکاری حرارتی لازم در کلیهی سطوح نما اجرا گردید. برنامهی فیزیکی فضایی پروژه به شکلی تنظیم گردید که طبقهی همکف به عنوان ورودی اصلی، فضای پذیرش، جلسات کوتاه و شوروم اصلی شرکت پیشبینی شد. 4 طبقه پارکینگ با دو ورودی مستقل از کوچههای شمالی و جنوبی، و طبقات اداری از طبقهی اول تا ششم به شکل فضاهای باز اداری در نظر گرفته شد. طبقهی هفتم به سالنهای کنفرانس و رستوران و آشپزخانه اختصاص داده شد و طبقهی هشتم فضای مسکونی برای مهمانان پیشبینی گردید. تراسها و حیاطها در طبقات فضاهایی عاری از عوامل تاسیساتی هستند و برای تجمع و استراحت در نظر گرفته شدند. بنا به کلیهی امکانات، تجهیزات و سیستمهای گرمایشی، سرمایشی و استانداردهای لازم برای آتش مجهز گردید. معماری داخلی و طراحی مبلمان بر اساس نیازهای هر فضا به طور اختصاصی انجام پذیرفت. با توجه به اینکه بهرهبردار نسبت به کیفیت تولیدات و محصولات کارخانهی خود حساسیت ویژهای دارد برای ایجاد سازمان مرکزی همکاری تنگاتنگ گروه طراحی با این مجموعه، فضایی کیفیتمحور پدید آورد.
کتاب سال معماری معاصر ایران، 1401
نام پروژه: ساختمان مرکزی صنایع چینی زرین ایران
عملکرد: اداری
دفتر طراحی: دفتر طراحی بیژن شافعی- ناهید بریانی
معماران: بیژن شافعی، ناهید بریانی، آرسینه کشیش یانس
همکار طراحی: مریم بدیعی
سایر همکاران معماری: مهسا زمانی، مرضیه احتیاطی، مهسا مزینی
طراحی و معماری داخلی: بیژن شافعی، آرسینه کشیش یانس
کارفرما: صنایع چینی زرین ایران (خانواده قصاعی، سهراب قصاعی)
تیم اجرا: شرکت فومن (آقای موسوی)
تیم اجرایی: امین علیبیگ، محمد افشار، سارا نقوی
تاسیسات الکترونیکی و نورپردازی: کامران نراقیپور
تاسیسات مکانیکی: پدرام احمدی
نوع تاسیسات: تهویه مطبوع-سیستم دایکین
مهندس سازه: کوروش صفائی
نوع سازه: اسکلت فلزی
آدرس پروژه: تهران، خیابان جردن
مساحت زمین: 1000 مترمربع
زیربنا: 7000 مترمربع
تاریخ شروع و پایان ساخت: 1400-1394
عکاس پروژه: دفتر طراحی
وبسایت: www.7moonshouse.com
ایمیل: design.office2010@gmail.com
اینستاگرام: 7moonshouse
Zarin Iran Porcelain Headquarter, Bijan Shafei, Nahid Beryani, Arsine Keshishians
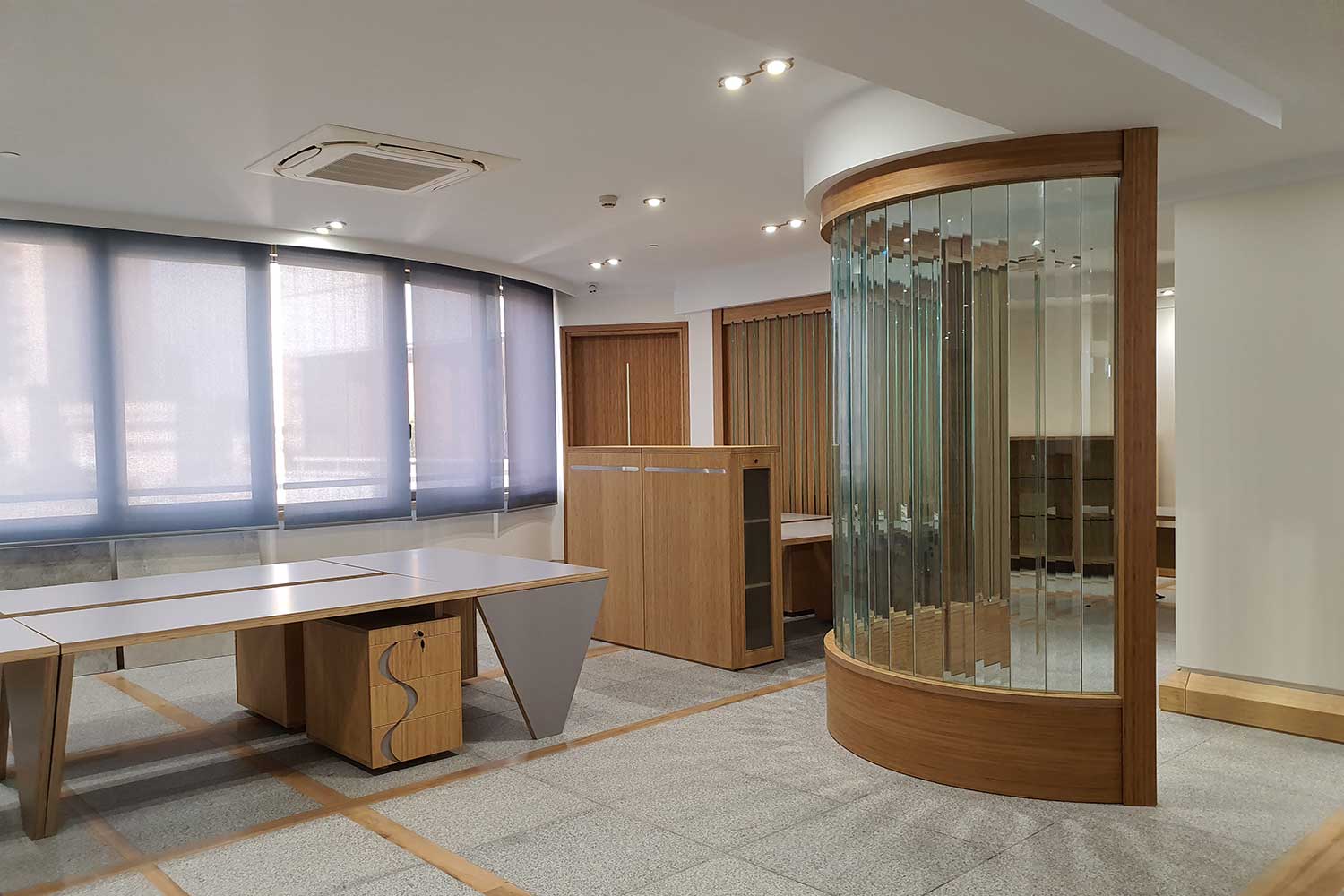
Project Name: Zarin Iran Porcelain Headquarter
Function: Official
Office: Bijan Shafei and Nahid Beryani Design office
Lead Architects: Bijan Shafei,Nahid Beryani, Arsine Keshishians
Design Team: Mariam Badei
Other Architectural Colleagues: Mahsa Zamani, Marzieh Ehtiati, Mahsa Mozayeni
Interior Design: Bijan Shafei, Arsine Keshishians
Client: Zarin Iran Porcelain Company (Ghasaei Family, Sohrab Ghasaei)
Executive Engineer: Fouman Company (Mr. Mousavi)
Executive Team: Amin Alibeik, Mohammad Afshar, Sara Naghavi
Electronic installations & Lighting: Kamran Naraghipour
Mechanical Installations Engineer: Pedram Ahmadi
Mechanical Structure: Air Conditioning- Daikin System
Structural Engineer: Kourosh Safaei
Structure: Steel structure
Location: Tehran, Jordan St
Total Land Area: 1000 m2
Area of Construction: 7000 m2
Date: 2015-2022
Photographer: Design office
Website: www.7moonshouse.com
Email: design.office2010@gmail.com
Instagram: 7moonshouse
Zarin Iran Porcelain Industries is a 100% privately-owned family business that belongs to the Ghassais. The company was founded by Ghassais’ great grandfather more than 140 years ago, back in 1881, in a small workshop in the city of Natanz.
Now its fourth generation in charge, turn it into one of the biggest and most technologically advanced porcelain manufacturing plants in the world, with an annual production capacity of 12000 tons and about 1400 staff, in a 200,000 square meter plot of land.
Zarin Iran Porcelain Industries is now the pioneer company in the domestic market and its products have been exported to more than 37 target countries due to the highest global standards. Due to the expansion of Zarin Iran Porcelain Industries’ activities, this company was in need of some changes in its office space to transform it to a headquarters. Thus, the design office of Bijan Shafei-Nahid Biriyani, that had prior cooperation with this noble company in its career, was selected for the design work, supervision of the construction, interior design and production of all the furniture needed for the central building in Jordan street. Initially, the client demands and the landscape for future expansion perspective were drawn and then the facilities and limitations of the proposed plot on Jordan Street were fully evaluated. One of the determining factors in this plot was the 200-year-old Himalayan Cedros tree located in the northern part of the site. In addition, the project site was located at the end of two alleys and from the highway downstream of its different fronts in the rider’s view. The design team reviewed the regulatory restrictions by 60% and suggested the occupied area of 45% upon long by raising the height. Presence of the beautiful tree on the northern part was taken as an advantage, a link between the main entrance, the showroom and the administrative and staff spaces on the floors as if the spaces had been always surrounding the old tree. In the southern part, the direction of the building was turned towards the highway and it’s greenery and overall, the northern and southern facades included almost 27 meters of landscape with extended horizontal windows instead of the initial 20 meters. Considering the exclusive circumstances of the site and the building distinctive appearance, special framing were designed using porcelain fragments with six patterns that were placed heterogeneously as a close collaboration with Ghassai family and Zarin Iran Porcelain Industries. using porcelain fragments in the facade has bestowed eminence to this building and the railing and required heat insulation of all surfaces were executed in a dry manner. The physical and spatial plan of the project was adjusted thusly that the ground floor be assigned as the main entrance, the lobby, short meetings spece, and the main showroom. Four floors of parking lots with two separate entries from the north and south alleys, as well as office floors from the first to the sixth as open office spaces were planned. The seventh floor was dedicated to conference halls, restaurants and kitchens and the eighth floor was outlined as a residential space for guests. The balconies and the courtyards are spaces void of utilities, suitable for gathering and relaxation. All facilities, utilities, heating and cooling systems as well as the necessary measures for fire hazards were installed. The interior architecture and furniture design was accomplished per the requirements of each space independently. Given the fact that the owner places particular emphasis on the quality of the company productions, a tight-knit collaboration was made between the design team and the company so that a quality-based space would be built.

