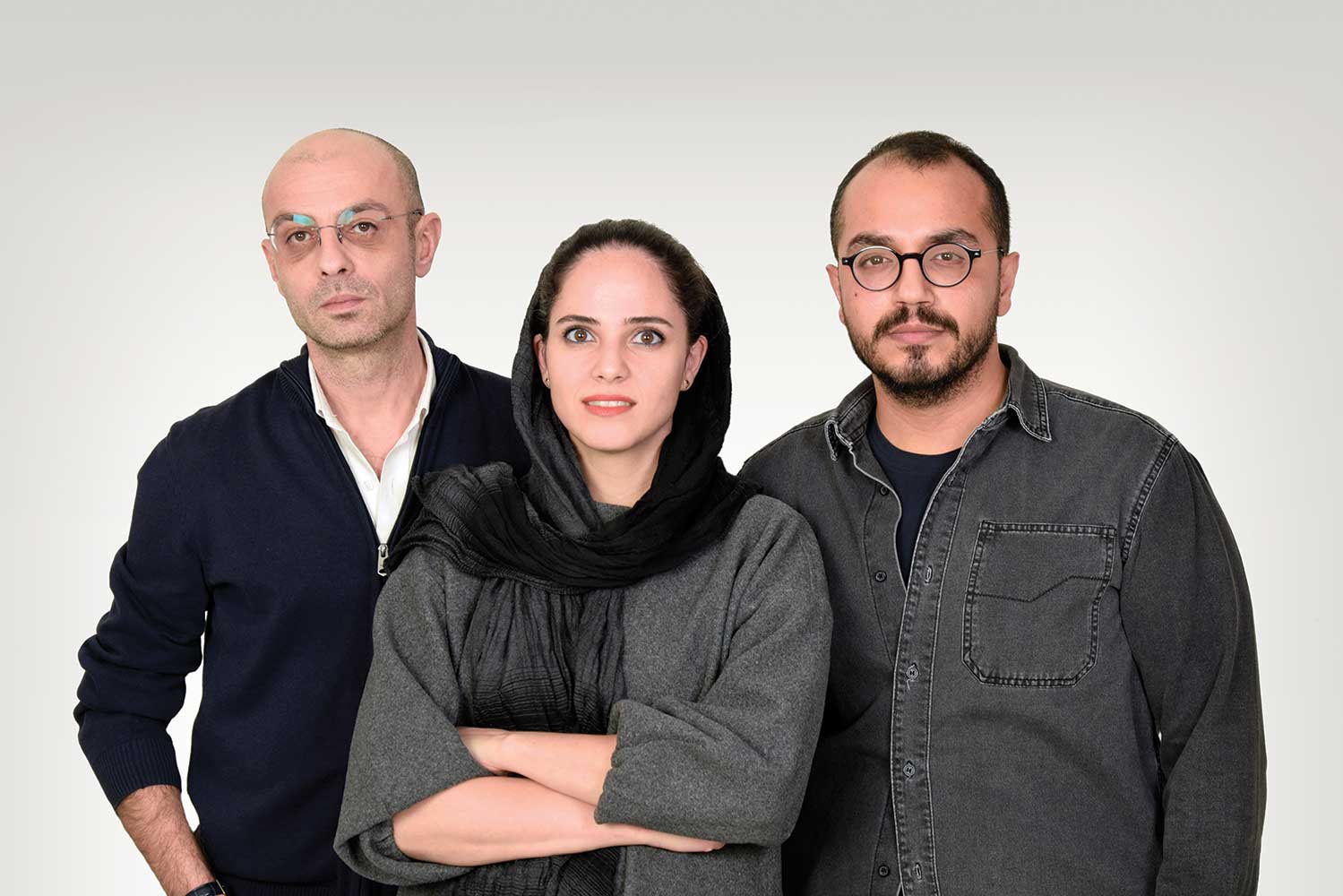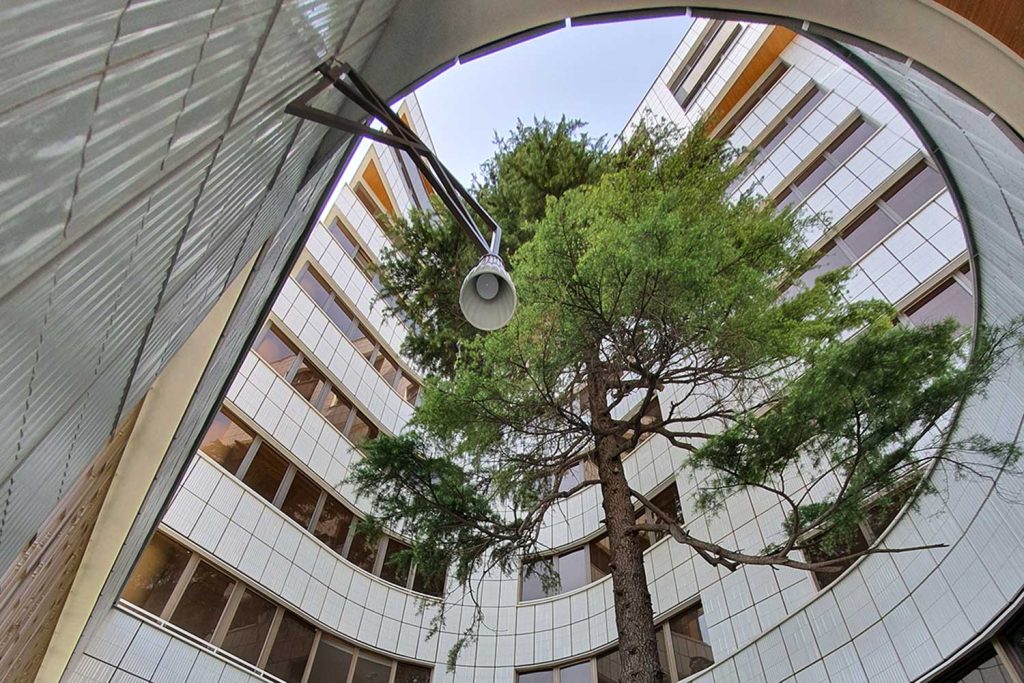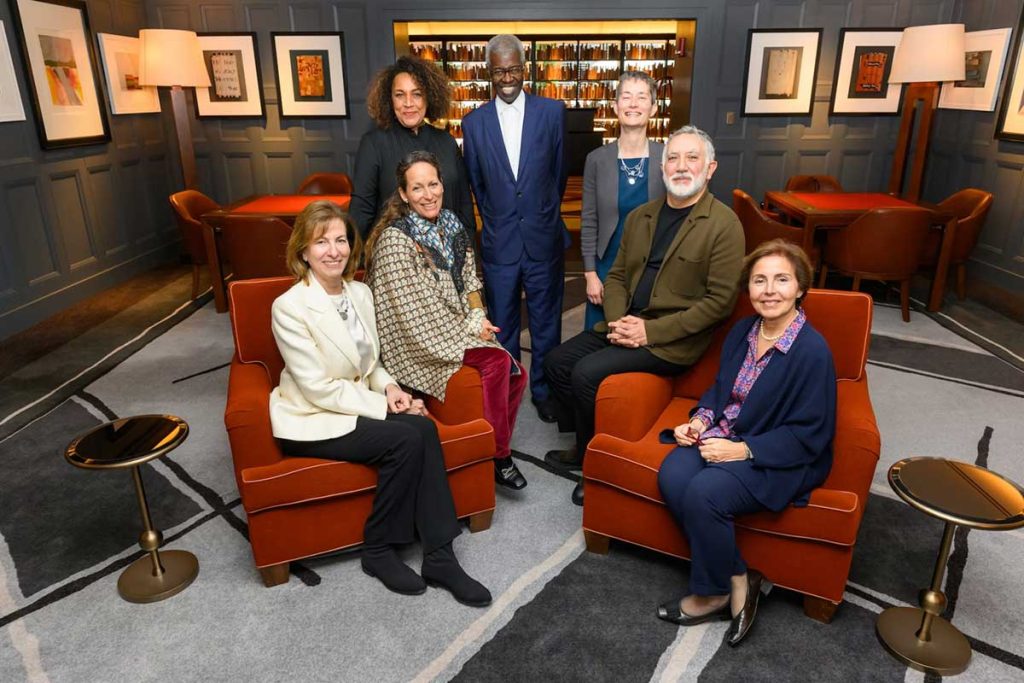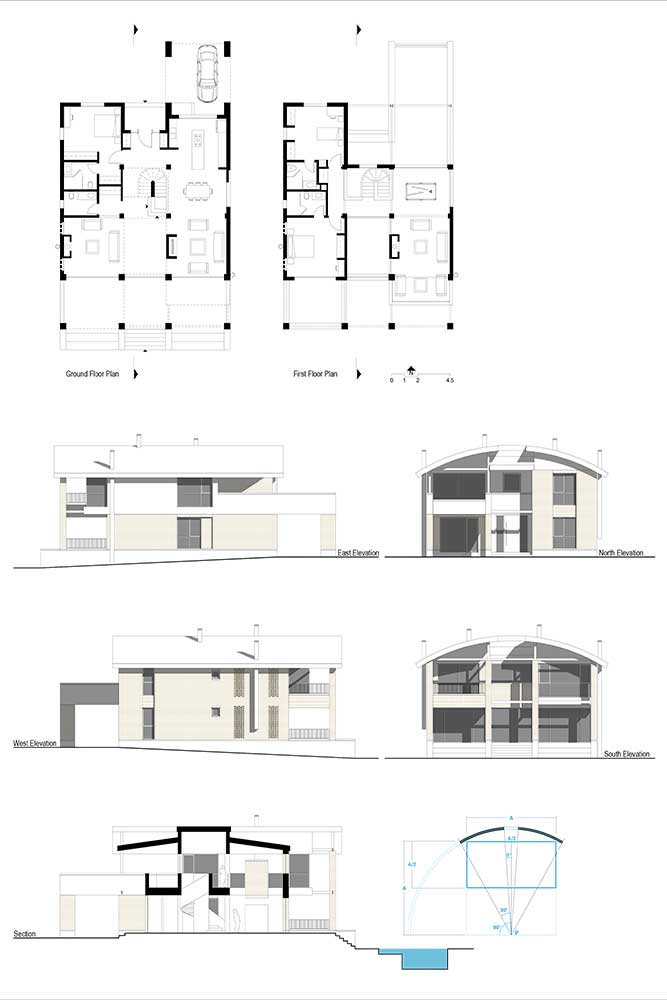ویلاونــــد، آرمین شاهواری، ساناز ممتاز، علیداد پیرنظر


این ویلا به متراژ 400 مترمربع، در دو طبقه، در زمینی به مساحت 920 مترمربع واقع در روستای محمودیه دماوند است.
نقطهی آغاز این پروژه از ایجاد فیلتری بین ورودی (قسمت عمومی)، حیاط و استخر (قسمت خصوصی) شروع شد. با توجه به تناسب زمین، عرض کم و طول زیاد آن، پلان مربع مطلوب بود.
برای ایجاد تهویهی بهتر و عبور از قسمت عمومی زمین به قسمت خصوصی آن، از میان مربع، راهرویی ایجاد شد. از موقعیت این راهرو استفاده شد تا فضای ارتباطی بالا و پایین (پله) نیز در وسط آن جایگذاری شود. به عبارتی پله در مرکز مربع قرار گرفت و این قسمت تبدیل به فضای سیرکولاسیون شد.
دو بال ایجاد شده در شرق و غرب این فضای سیرکولاسیون، تعاریفی را محرز کردند. این بار قسمت عمومی و خصوصی درون ساختمان شکل گرفت. آشپزخانه، ناهارخوری و نشیمن، در بال شرقی، همچنین اتاق مهمان، سرویس مهمان و کنج دنج شومینه در بال غربی قرار گرفتند. همین اتفاق در طبقهی بالا، در بال شرقی، نشیمن، اتاق بازی و بالکن با دید قلهی دماوند و نیز اتاقهای خواب را در بال غربی رقم زد.
استفاده از مصالح ساده و در دسترس ضمن همخوانی پروژه با محیط اطراف، پیچیدگیهای اجرا را برای پیمانکار تجربی و محلی سادهتر میکرد. در نتیجه سه متریال اولیه انتخاب شدند: سنگ – آجر – سیمان.
بخش متصل به زمین از مصالح خشنتر یعنی سنگ کوهی منطقه، بخش میانی و غالب، آجر فشاری و بخش انتهایی هم برگرفته از قلهی دماوند، سیمان سفید.
استفاده از جزییات اصیل آجرکاری، پارادوکسی دلنشین با المانهای مدرن مثل دودکش، ناودان و تیرهای اکسپوز موجود برقرار کرده است.
برای طراحی سقف ویلا، ایده و اتودهای مختلفی مطرح شد. در نهایت برگرفته از تپههای اطراف، سقف به قوس نزدیک شد.
کتاب سال معماری معاصر ایران، 1401
نام پروژه: ویلاوند
عملکرد: مسکونی
دفتر طراحی: گروه معماری آبی داز
معماران: آرمین شاهواری، ساناز ممتاز، علیداد پیرنظر
کارفرما: حنیف فاطمی
مجری: لطفالله محمدی
تاسیسات الکتریکی: سامان محمدی
تاسیسات مکانیکی: نیما شعبانی
نوع تاسیسات: دیگ چدنی و فن کویل
مهندس سازه: فرامرز رحمتی
نوع سازه: فلزی
آدرس پروژه: دماوند، جاده کیلان، روستای محمودیه
مساحت زمین: 920 مترمربع
زیربنا: 400 مترمربع
تاریخ شروع-پایان ساخت: 1398-1396
عکاس پروژه: افشین قادرپناه
Villavand, Armin Shahvari, Sanaz Momtaz, Alidad Pirnazar

Project Name: Villavand
Function: Residential
Office: Abida’s Architects
Architects: Armin Shahvari، Sanaz Momtaz، Alidad Pirnazar
Client: Hanif Fatemi
Executive Engineer: Lotfollah Mohammadi
Electrical Engineer: Saman Mohammadi
Mechanical Engineer: Nima Shabani
Mechanical System: Cast iron boiler and fan coil
Structural Engineer: Faramarz Rahmati
Structural system: Metal structure
Location: Damavand, Kilan Road, Mahmoodieh Village
Land Area: 920 m2
Area of Construction: 400 m2
Date: 2017-2019
Photographer: Afshin Ghaderpanah
This project consists of the construction of a villa with 400m² spread over 2 floors. The plot surface is 900 m² and the villa is located in Mahmoodieh/Damavand. The first step of the design was to create a filter between entrance (public zone-point A) and the yard (private zone-point B). According to the dimensions of the plot, the team decided that a square layout is what that is needed here. A transition zone was created, that is a neutral space and streamlines the flow of air and ease of movement between the spaces. The stairs are located at the center of the building which makes it very accessible and helps with the circulation. To meet the multi-purpose goals of the design the team decided to separate the building into different sections. One side the public space and the other side, the private zone. Kitchen, dining and family room on the eastern wing. Guest room, toilet and lounge are located on the western wing of the building.
The same goes for the first floor. Living/Play room and the balcony with the view of the Mount Damavand, are situated on the eastern wing. Bedrooms are on the western wing.
The choice of material that is used in the facade was driven both by passion and the fact that it had to be in harmony with the encompassing area. Stone that is a local material is used as the base of the building. Brick was chosen as the main material for the middle and dominant part of the building. For the upper part, aspiring from the Damavand peak, white cement was considered as the main material. The team did a lot of research for the shaping of the roof. Finally inspired by the surrounding hills, they found the proper rational. The logic behind the roof shape is explained in the graph.




































