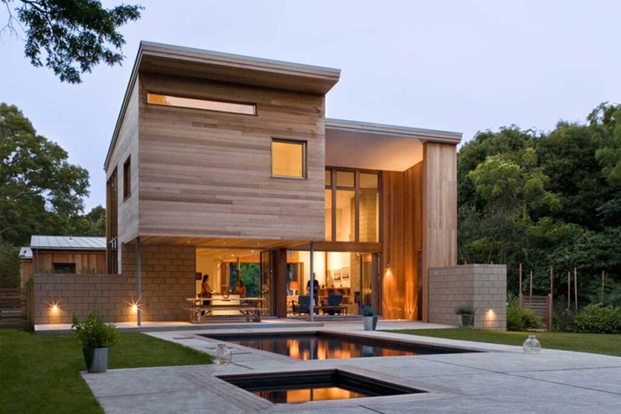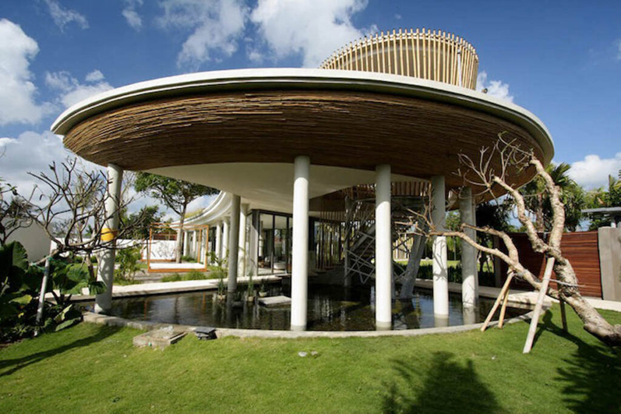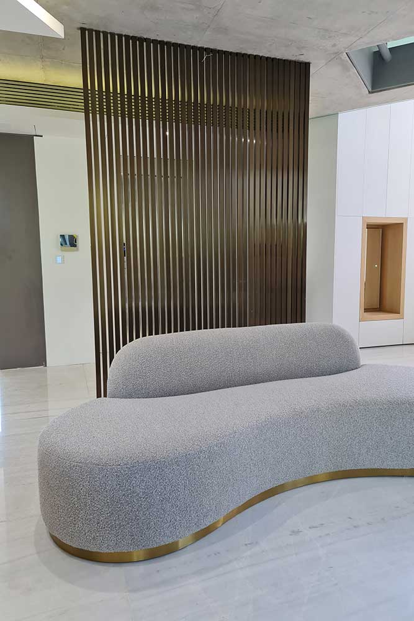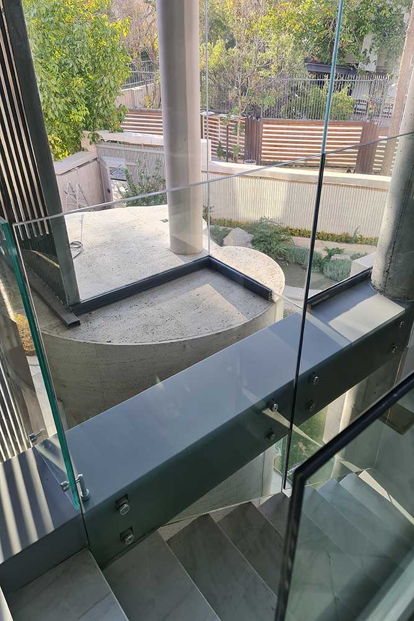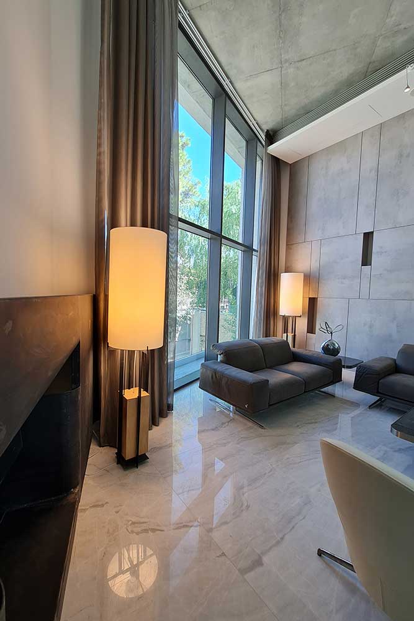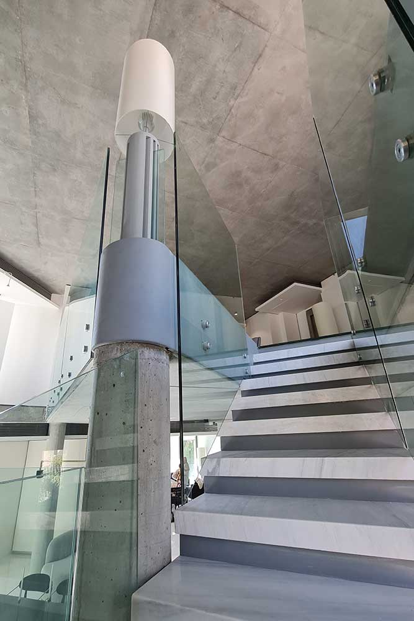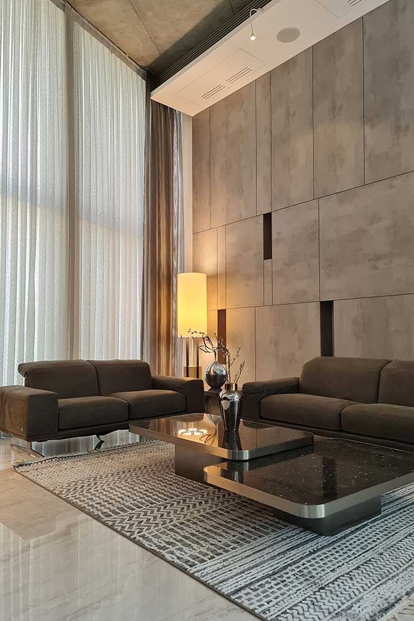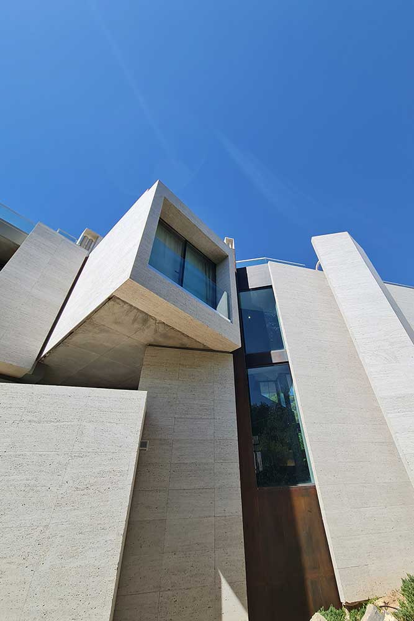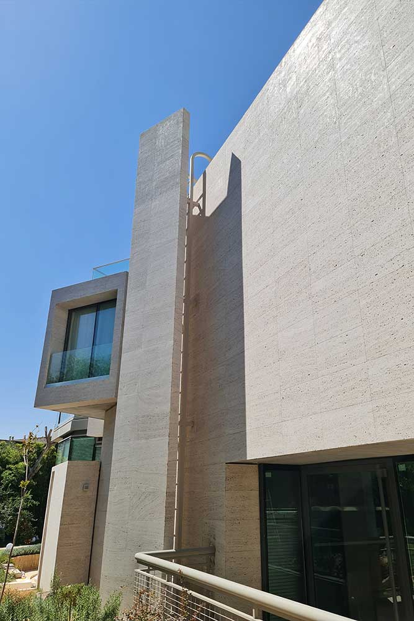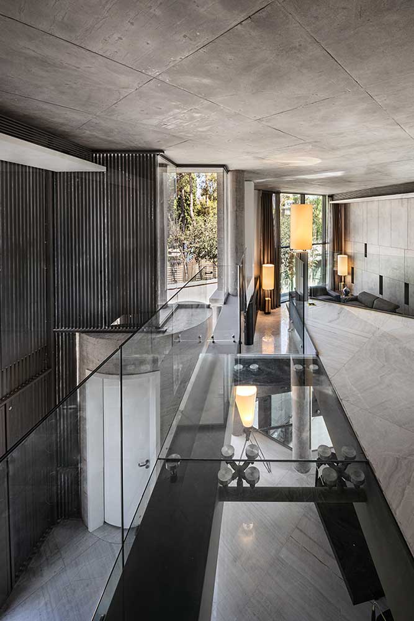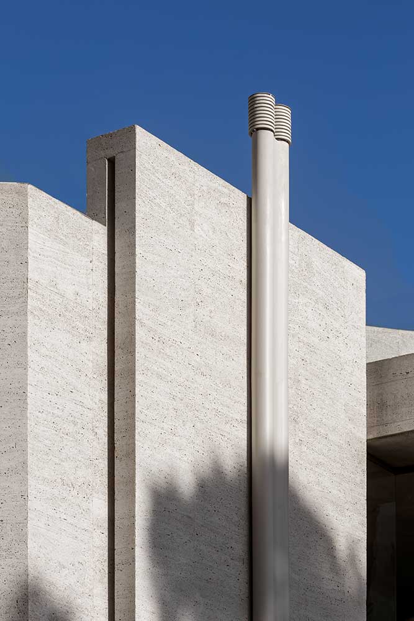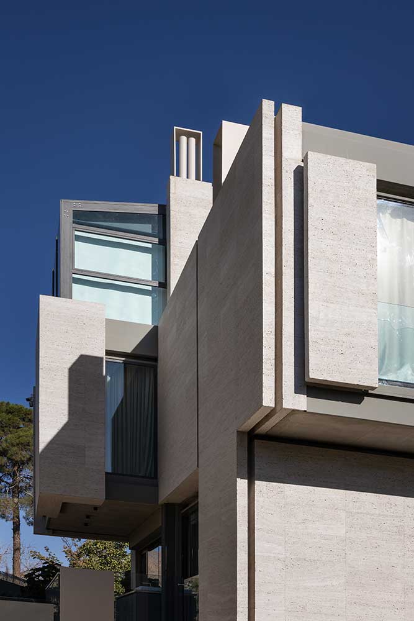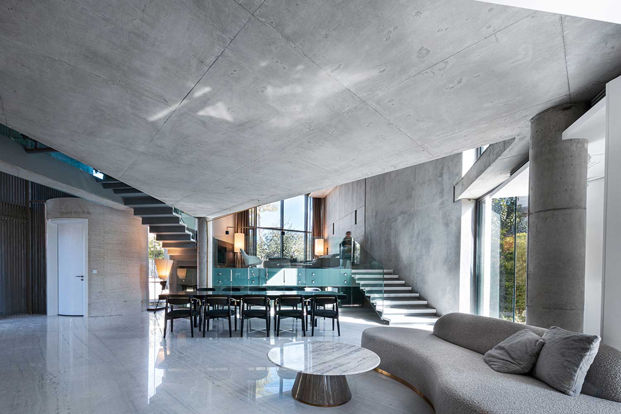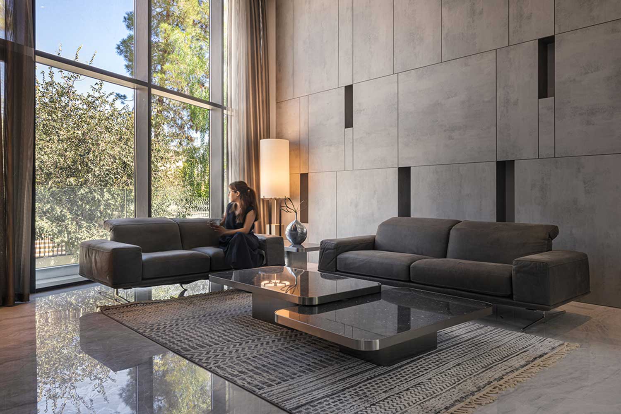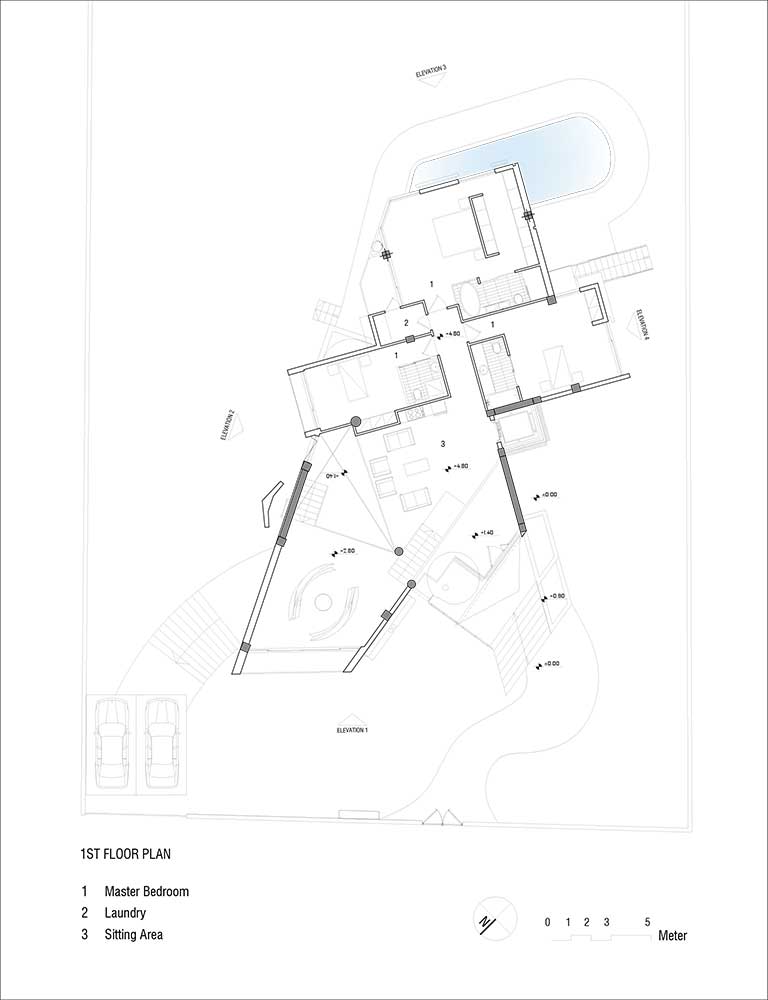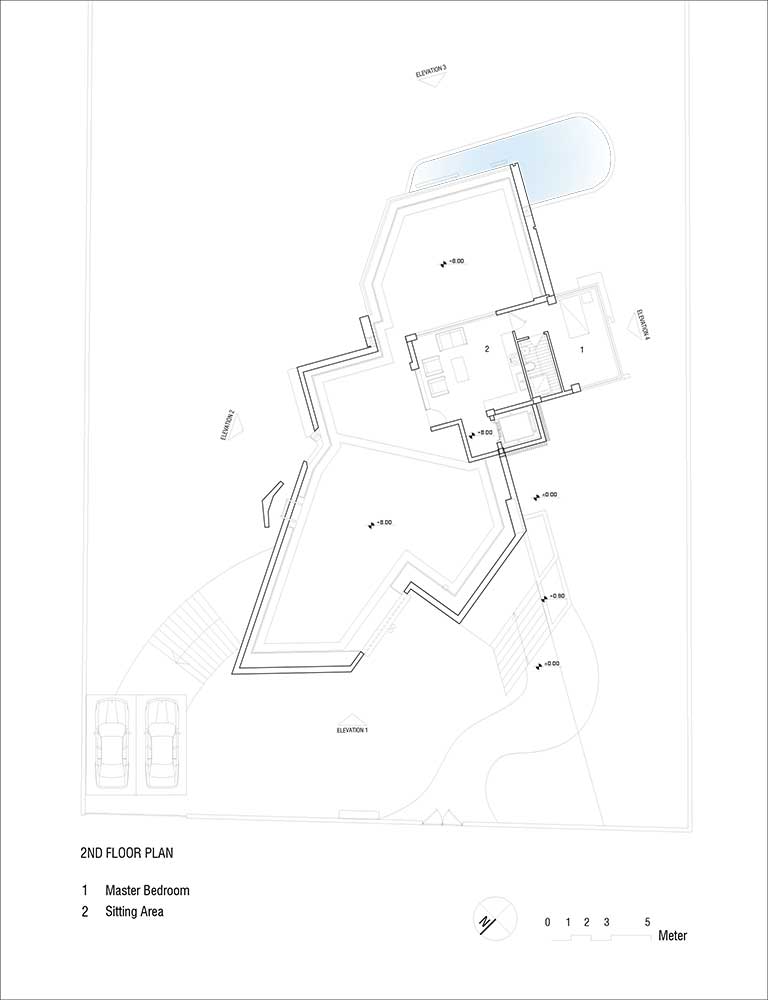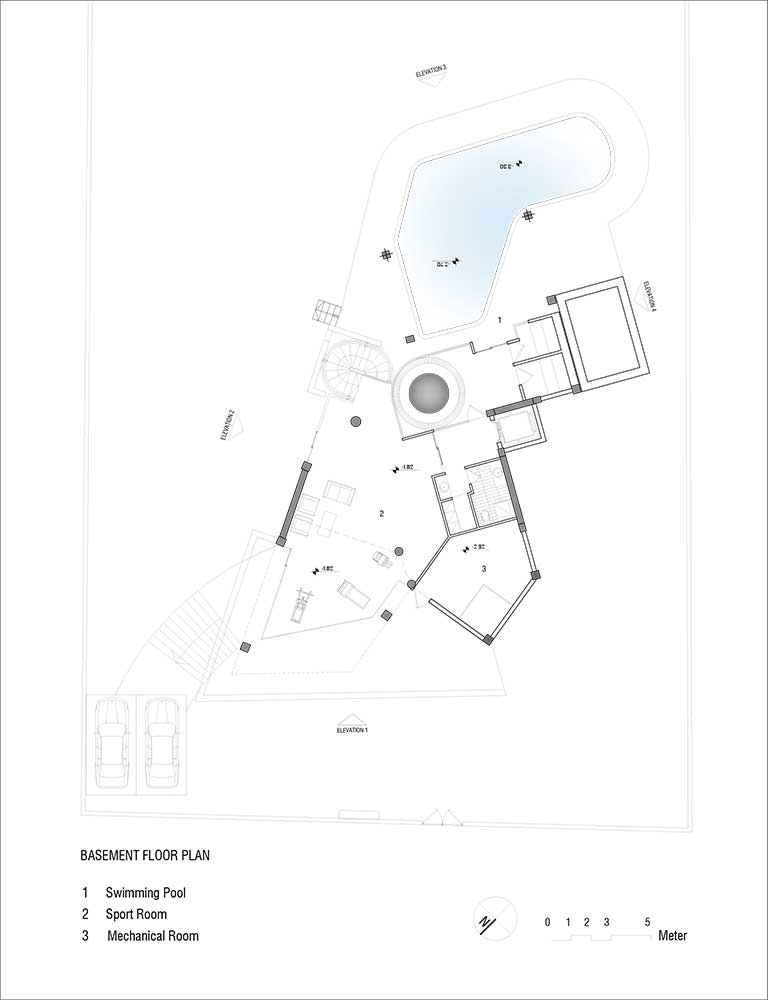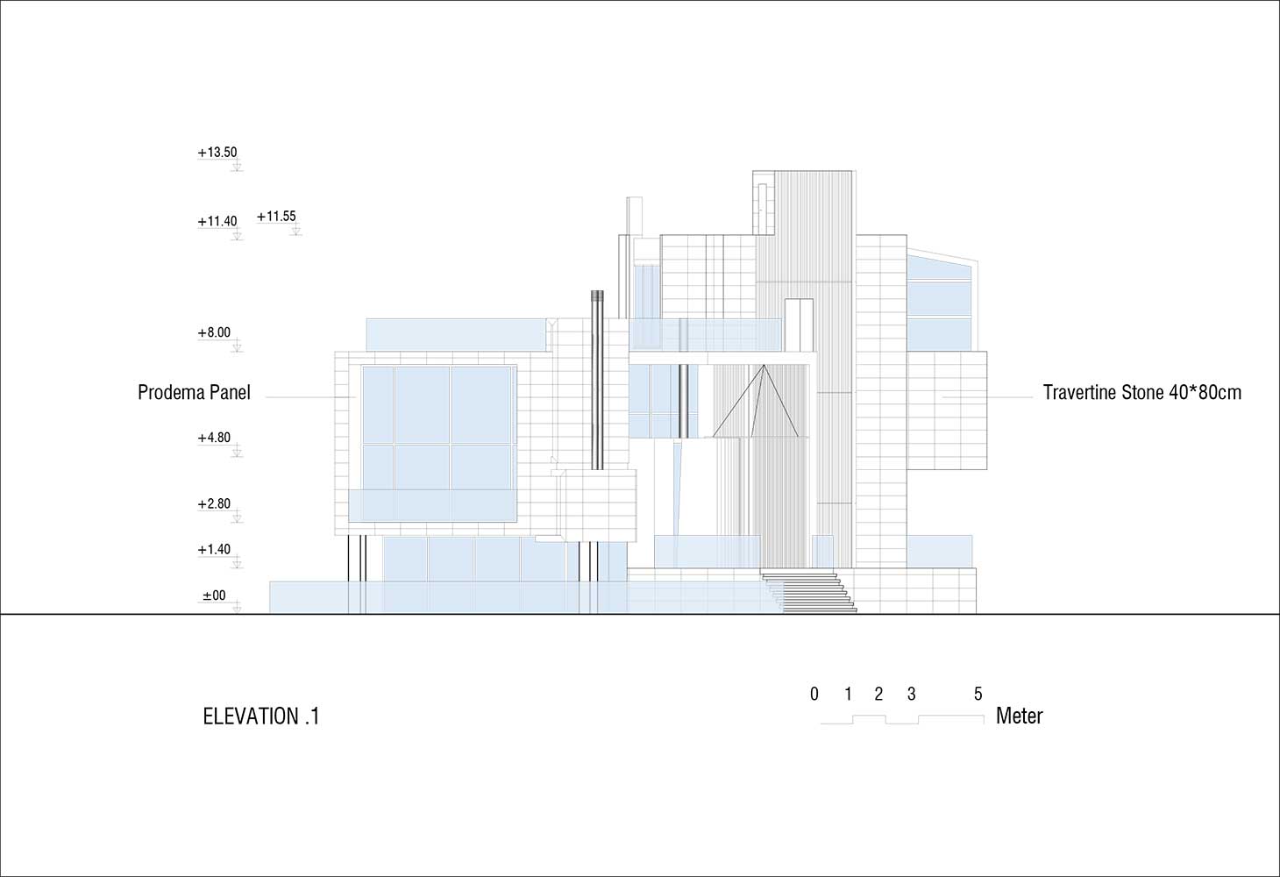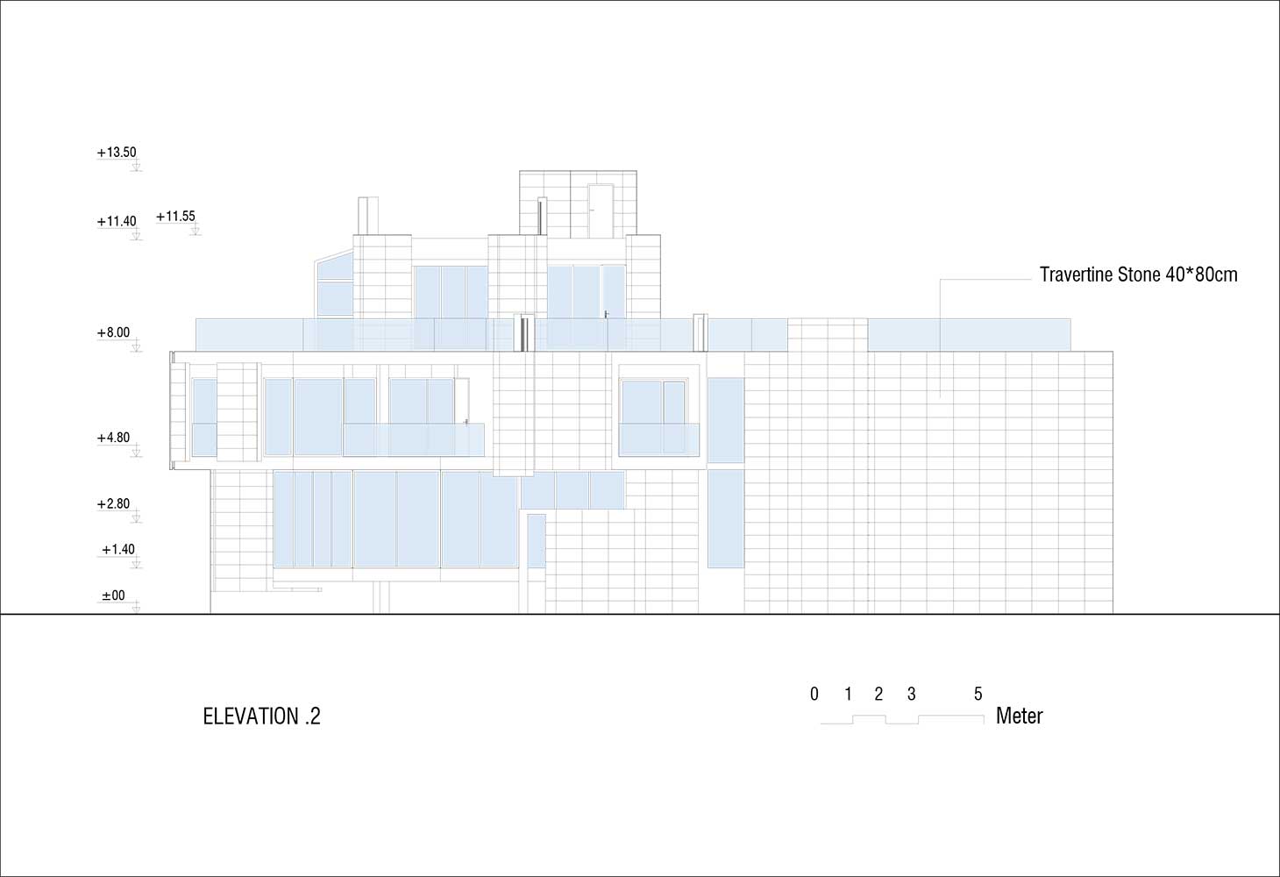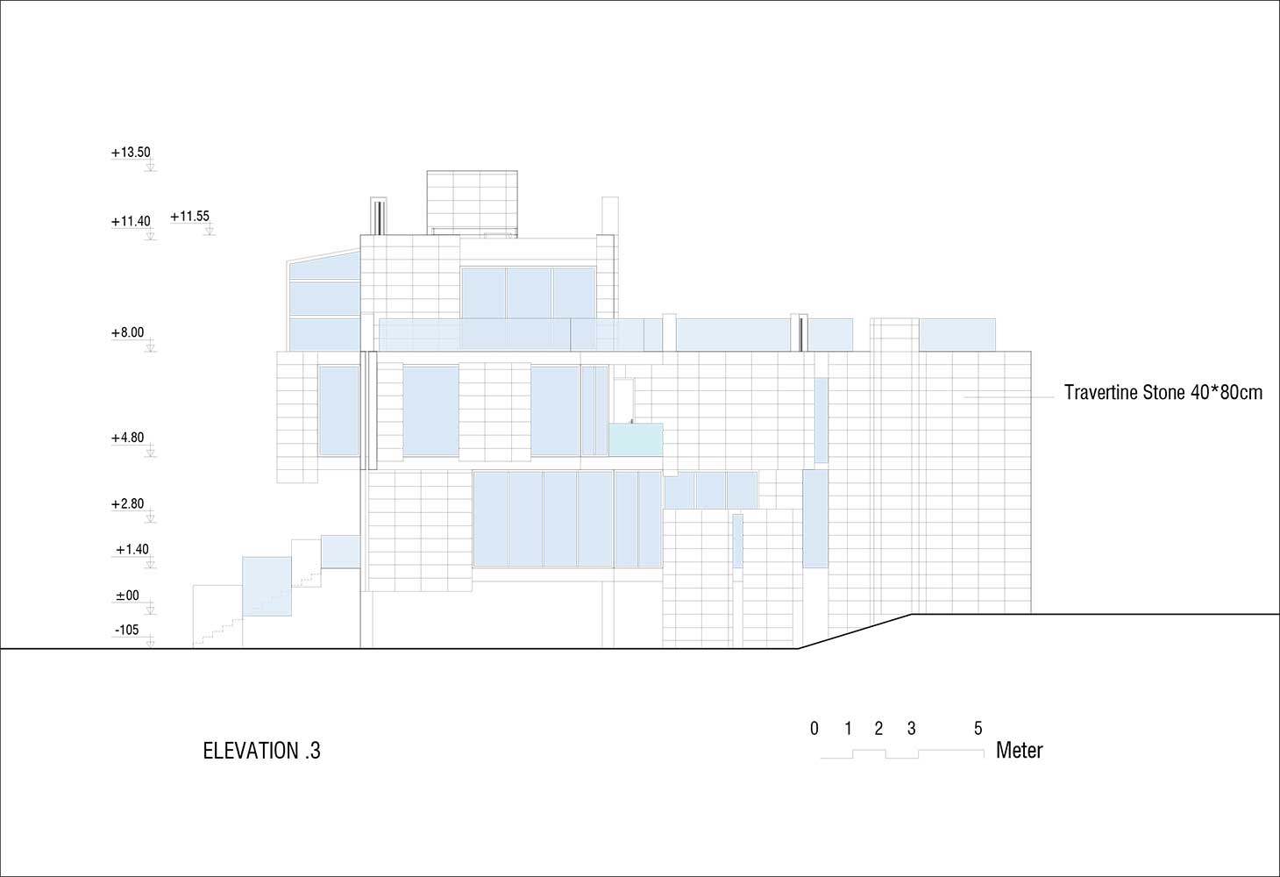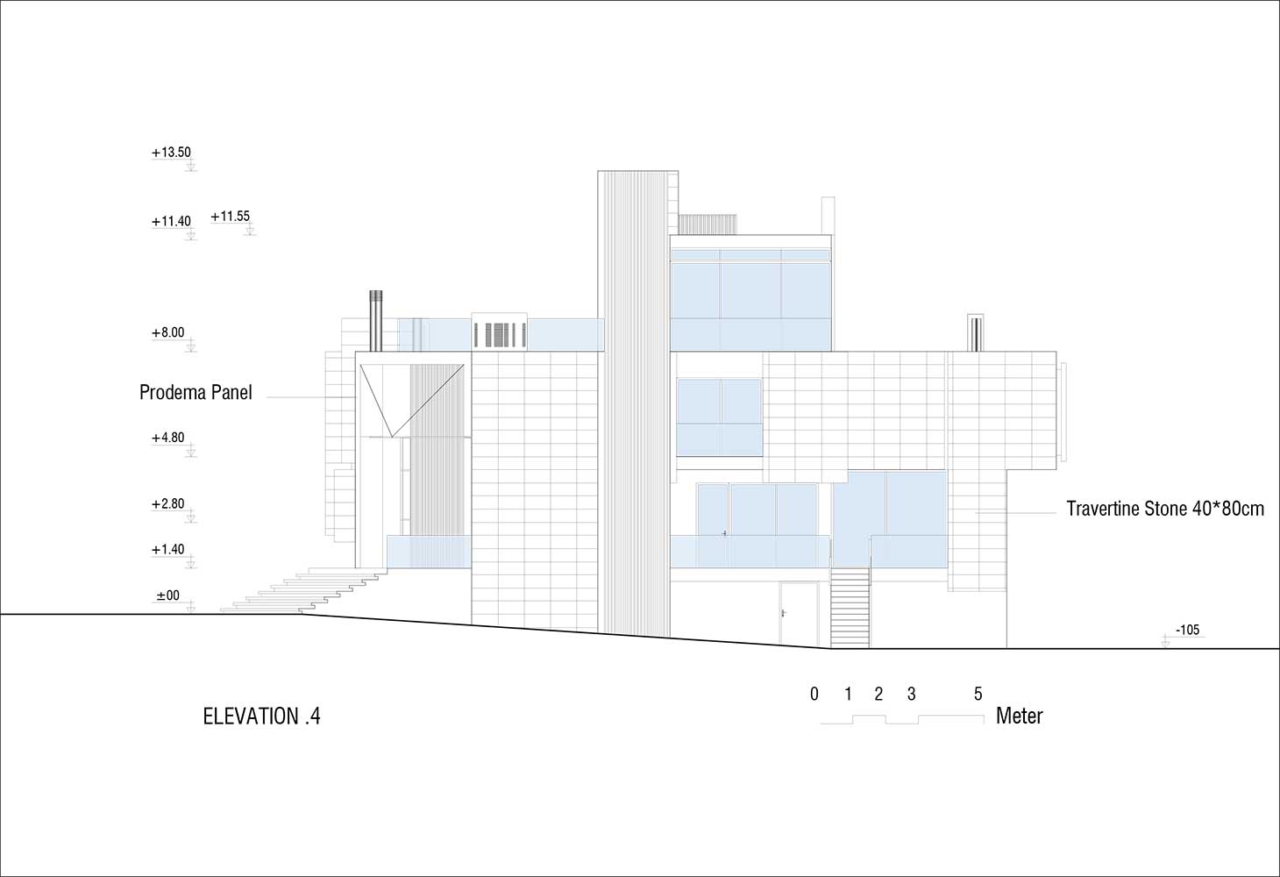ساختمان غلامی
اثر مهرداد ایروانیان
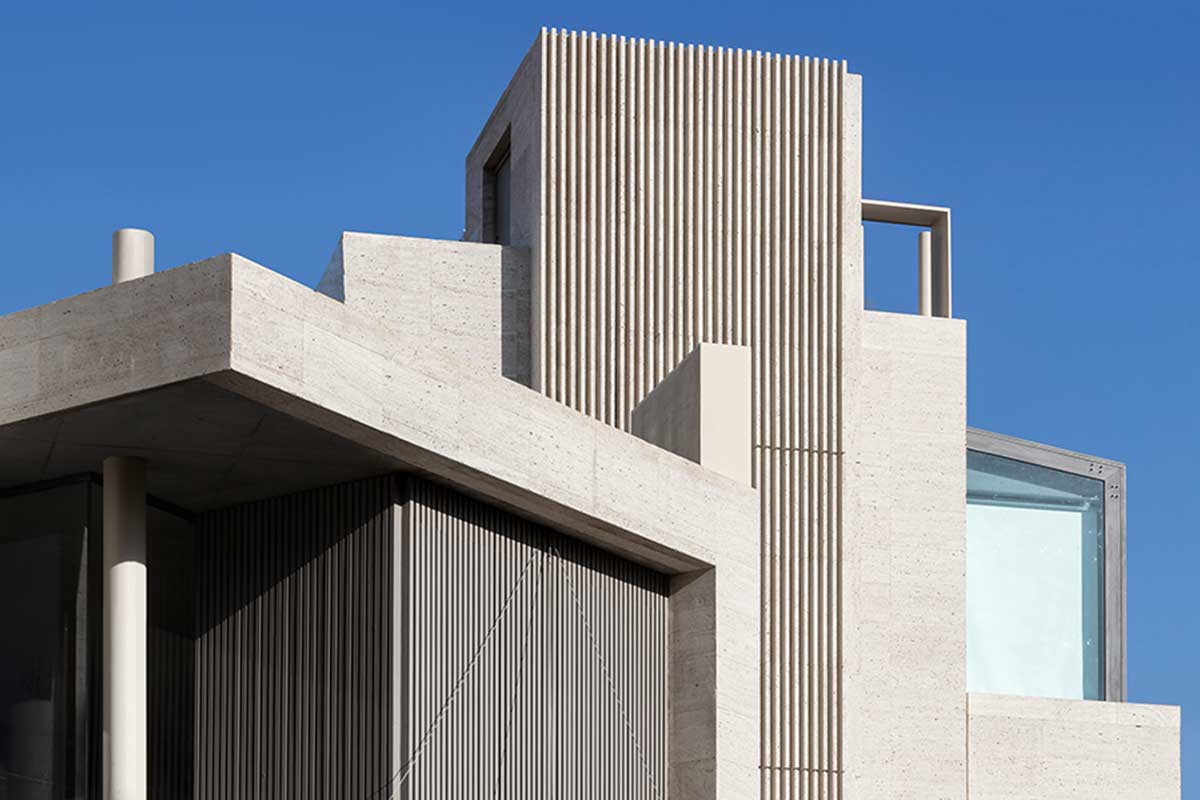
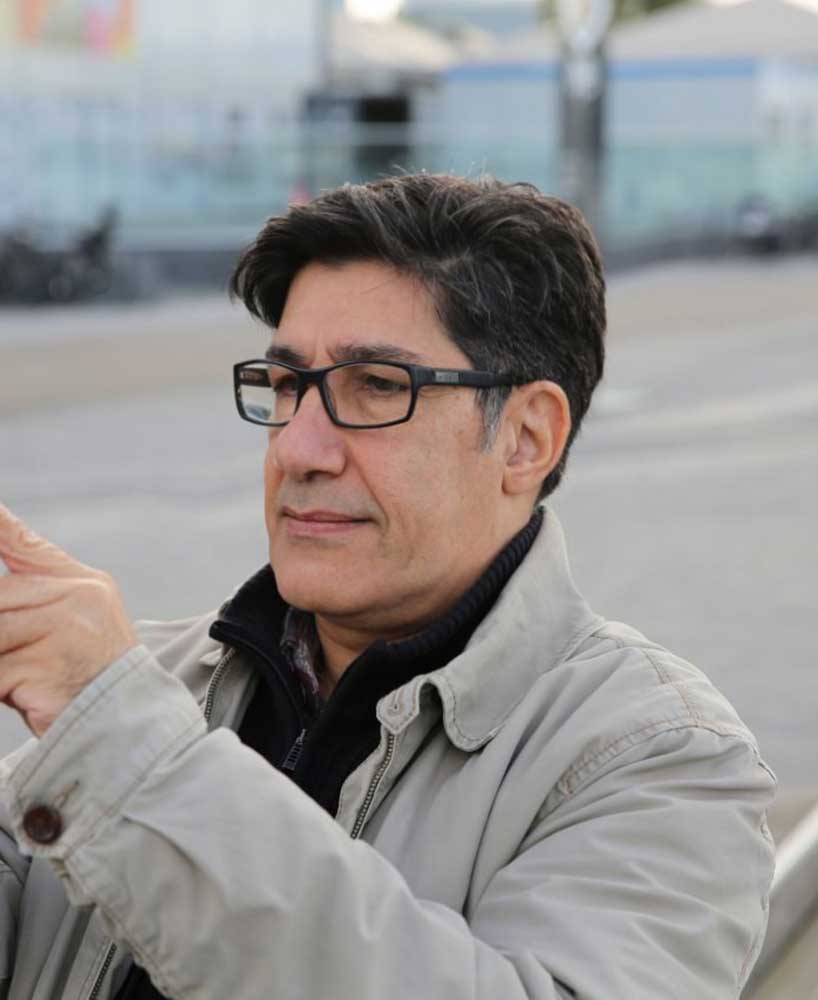
ساختمان غلامی یک خانه واقع در محله ی قصردشت شیراز است که به دلیل قوانین شهری و باغات قصردشت بصورت ویلایی است و در میان محدودهی زمین خویش واقع گردیده، به همین دلیل بنا از معبر دور میافتد و بدنهی اصلی معبر جداکننده کوتاهی را تشکیل میدهد؛ ساختمان با فاصله از بدو ورود به ملک قرار میگیرد و این یک فرصت برای گذار وشناخت بدنه ها در اندک زمان و مسافت به دست میدهد. حجم ساختمان اطلاعات کافی را برای درک تمام عیار به یکپارچگی ارائه نمینماید. با داشتن وجوه گوناگون و سطوح ارتفاعی متفاوت کشف ساختمان و ادراک احجام آن در طول زمان صورت میگیرد. ساختمان به ارائهی سناریوها خود و تبلور بسیاری از عملکردهای خویش در سطح خارجی ساختمان میپردازد. سطوح نما از چند مصالح اجتناب میورزد و تنها با تغییر بافت یک مصالح اتفاق میافتد. برنامهریزی عملکردی سعی در ادغام حیطهها دارد و ایجاد سکانس به گونهای روی هم افتادگی صورت میپذیرد و در غالب فضاهای عمومی و عاری از مفهوم سخت قلمرو مطلق است. ساختمان از همراهی با چهارچوب تحمیلی ابعاد و زوایای زمین اجتناب میورزد چرا که این همراهی منتهی به توتلیزه شدن فضای حدفاصل ساختمان تا دیوارهای محدودهی زمین میگردید و شکل تدریجی انتقال را دستخوش بحران رقابت دو سطح موازی میکرد. ساختمان در سه سطح فضای عمومی و یک سطح فضای خصوصی شکل میگیرد. این اختلاف سطوح تشکیل دهندهی استخوانبندی فضایی و و دینانیزم فضایی است که بنا را از پیرایه عادی میکند و با کمترین تغییرات در رنگ سطوح و سادگی به سرانجام میرساند. ساختمان به لحاظ نفوذ عملکردهای زیرزمین مثل استخر و فضای ورزشی به گونهای معلق به نظر میآید، سطح برخورد منظر با ساختمان دارای واریانت میشود و پاشنهی منظر از یک پلاتوی همسطح خارج میگردد. ساختمان غلامی برای یک خانوادهی در حال حاضر سهنفره با رفتوآمد خانوادگی زیاد طراحی شده است.
کتاب سال معماری معاصر ایران، 1401
_______________________________________
نام پروژه: ساختمان غلامی
عملکرد: مسکونی
دفتر طراحی: مهرداد ایروانیان و همکاران
معمار: مهرداد ایروانیان
همکاران طراحی: زهرا نعمت الهی، محمدحسین بهمنپور، اسماعیل شبانی، رضا فریورنژاد، نهال نیری، زهرا شوکت
مجری: مهرداد ایروانیان و همکاران
ناظر مقیم: محمدرضا اکرمی
مهندس تاسیسات: یدالهی، امیری
نوع تاسیسات: چیلر و بویلر، سیستم هوشمند
مهندس سازه: حجت همت
نوع سازه: بتنی
آدرس پروژه: شیراز، قصردشت
مساحت زمین: 1372 مترمربع
زیربنا: 686 مترمربع
کارفرما: جاوید غلامی
تاریخ شروع-پایان ساخت: 1400-1397
عکاس پروژه: مهرداد ایروانیان، نوید عطروش (وبسایت: natrvash.com)
وبسایت: mehrdadiravanian.com
ایمیل: mehrdad.iravanian@gmail.com / iravanianoffice@yahoo.com
اینستاگرام: mehrdadiravanianarchitects
Gholami House, Mehrdad Iravanian
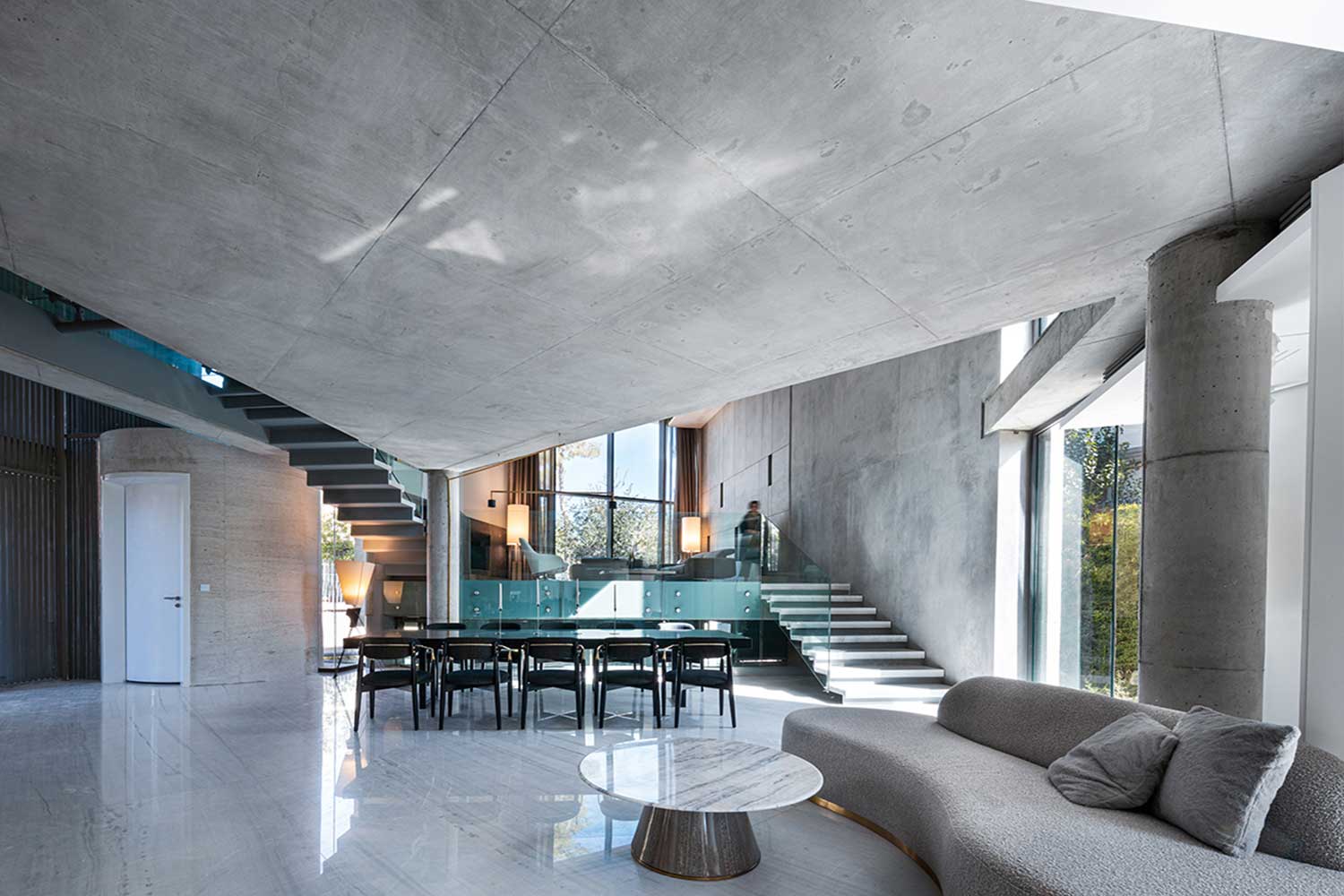
Project Name: Gholami House
Function: Residential
Office: Mehrdad Iravanian Architects
Lead Architects: Mehrdad Iravanian
Zahra Nematollahi, Mohammadhossein BahmanPour, Esmaeel Shabani, Reza Farivarnezhad, Nahal Nayeri, Zahra Showkat
Client: Javid Gholami
Constructor: Mehrdad Iravanian Architects
Resident supervisor: Mohammad Reza Akrami
Mechanical Installations Engineer: Yadollahi, Amiri
Mechanical Structure: Chiller Boiler System, Smart System
Structural Engineer: Hojat Hemmat
Structure: Concrete
Location: Shiraz
Total Land Area: 1372 Sq.m
Area of Construction: 686 Sq.m
Date: 2019-2022
Photographer: Navid Atrvash
Website: mehrdadiravanian.com
Email: mehrdad.iravanian@gmail.com / iravanianoffice@yahoo.com
Instagram: mehrdadiravanianarchitects
Gholami house is located in ghasrodasht area in shiraz which according to zoning and urban regulation consider as a villa type building and for this reason the locus of building is the middle point of its lot. Which means the building should distance from the perimeter of the site. So the building does not constitute the body of street and donate a time and space for transition from total public to private; an opportunity has given to visitor to experience the volume of building and some hidden layers. The volume of building does not represent itself all at once, but gradually revealing itself thru time. The building express itself by showing the inner scenarios and function in outer layers of its body. The outer surface avoid diversity of material and is loyal to a solid representation material which is stone. And at the most some texture been applied for differentiation. The functional programming intended to merge separate functions and create numerous interlocks. The building avoiding the rigid frame work of its lot’s perimeter mainly by following the parallel direction of lots perimeter there would be a tunneling effect. The building consist of three levels of more public and one level of private interactions. different levels create, The skeleton of architectural dynamism and Consequently all the surface appears with minimum of colors and texture differentiation. The building appear as a suspended object mainly for the situation of pool and some body treatment of basement level. Gholami house made for a family of three with a close relatives gatherings happening often.

