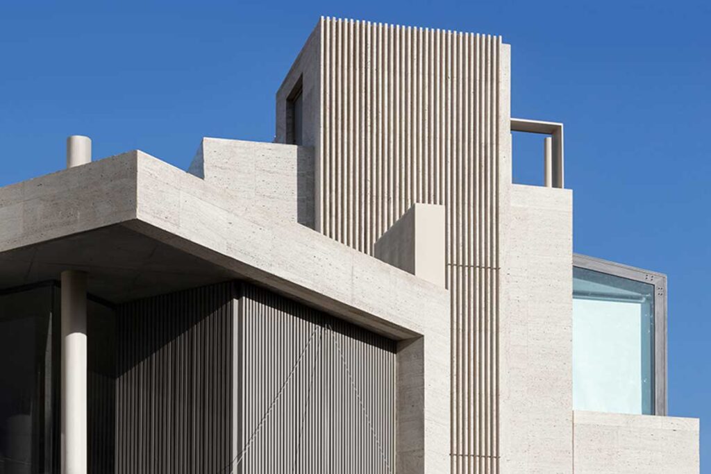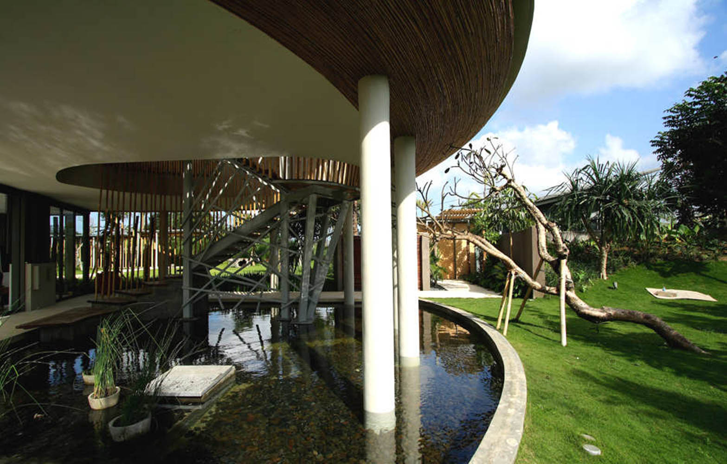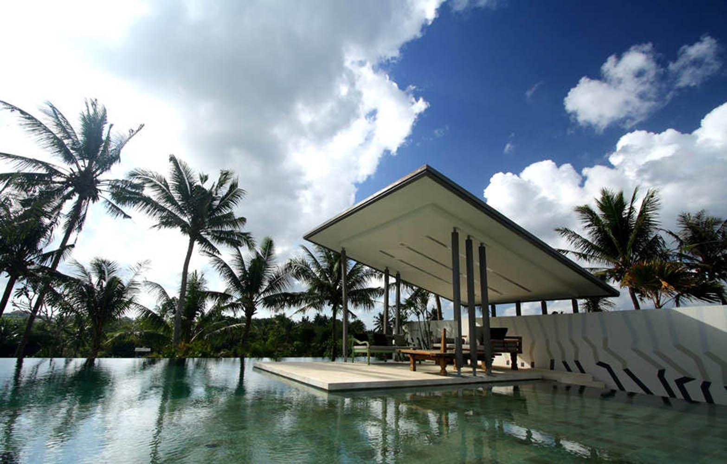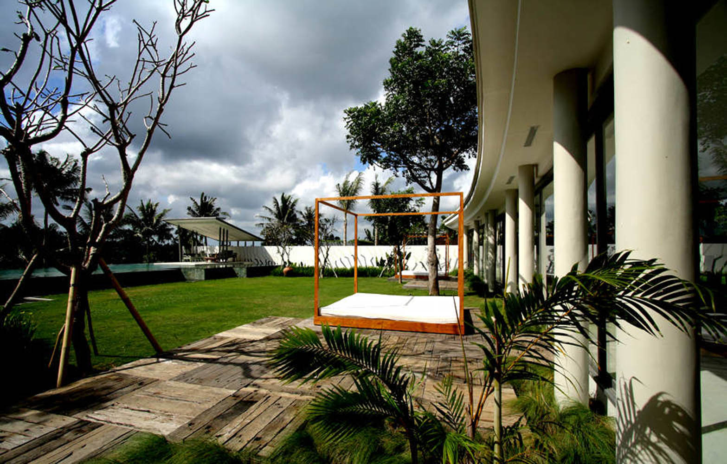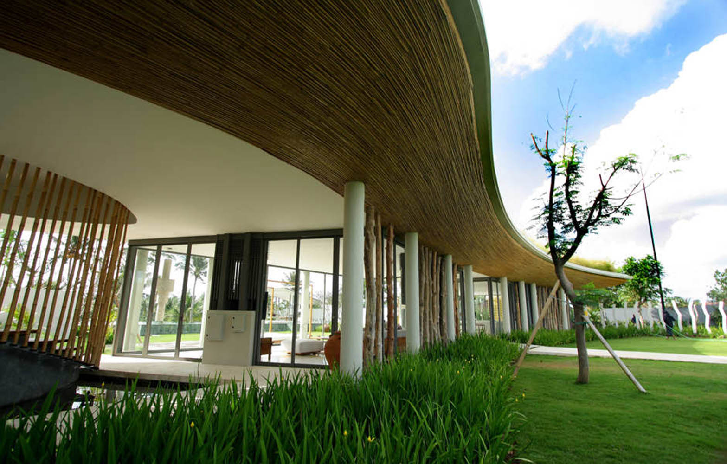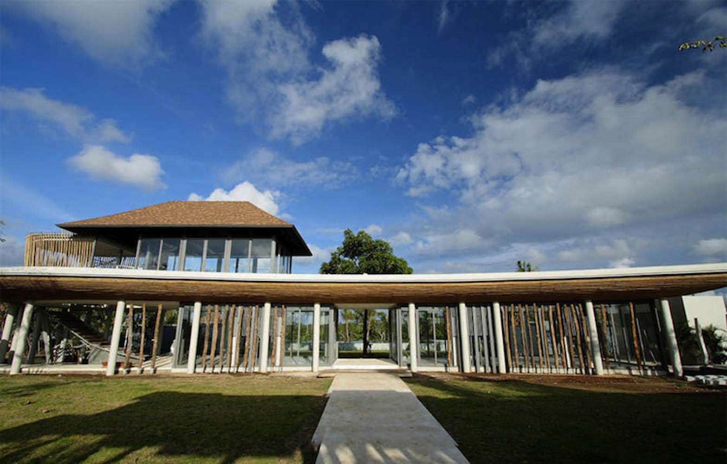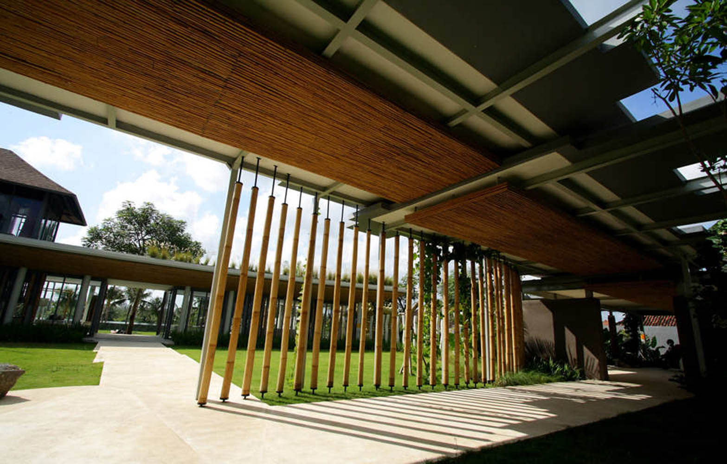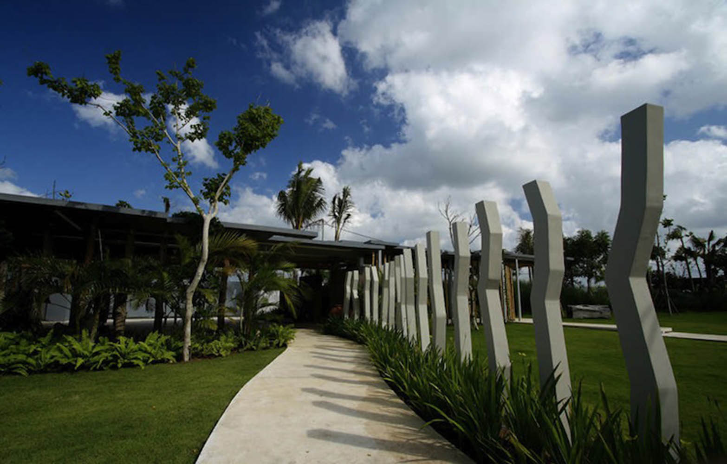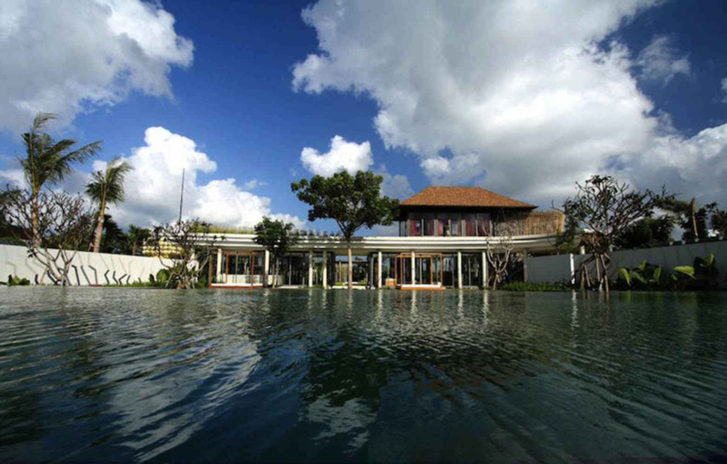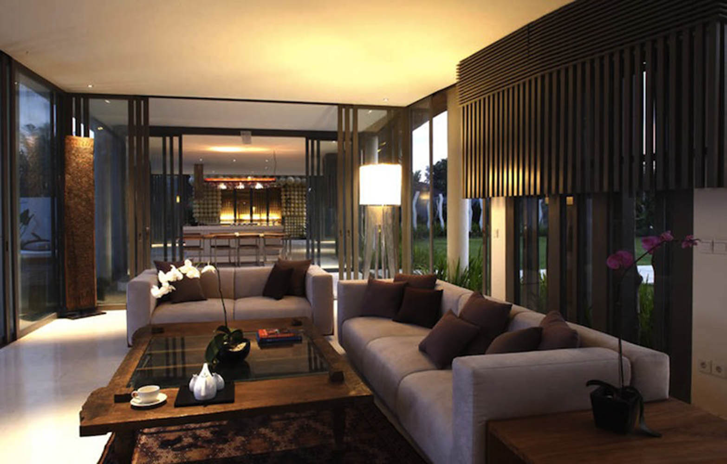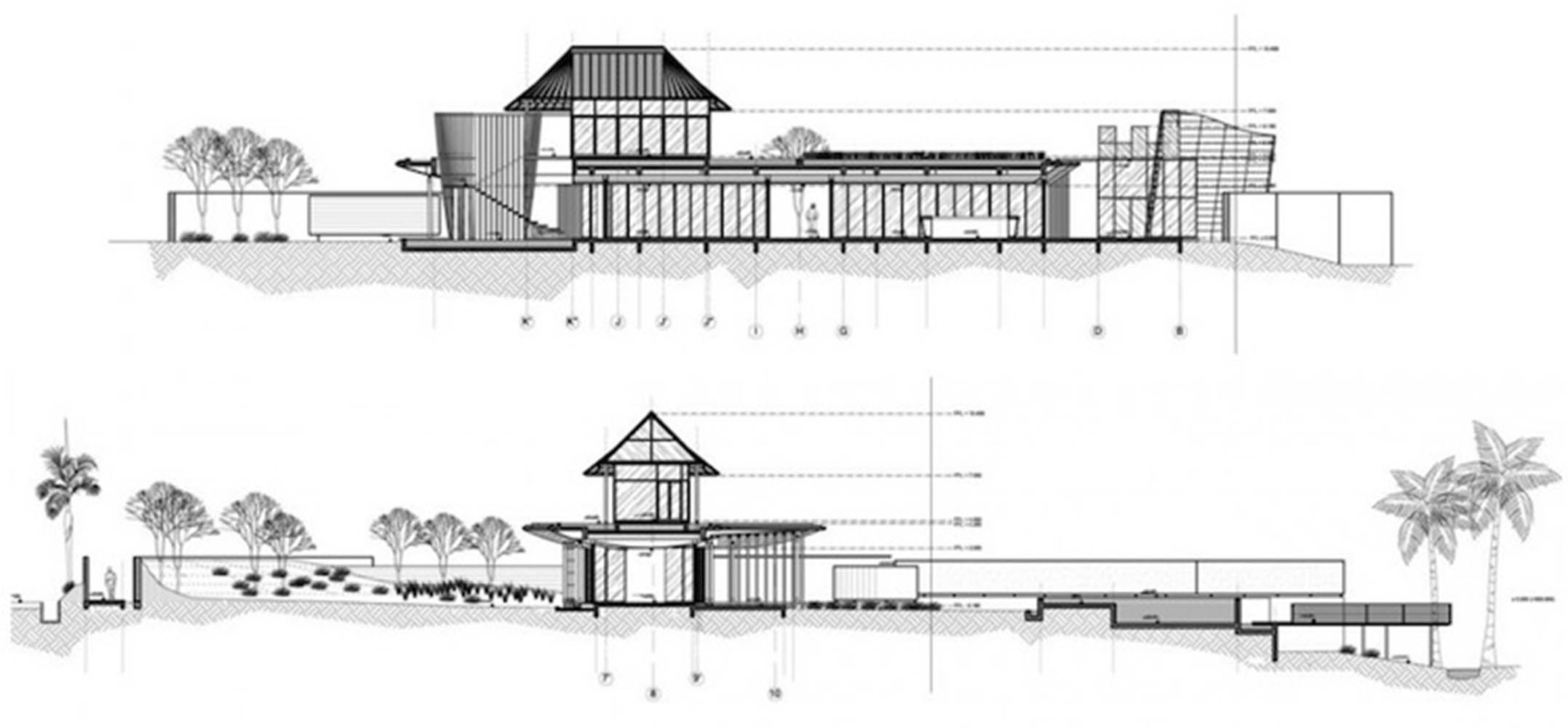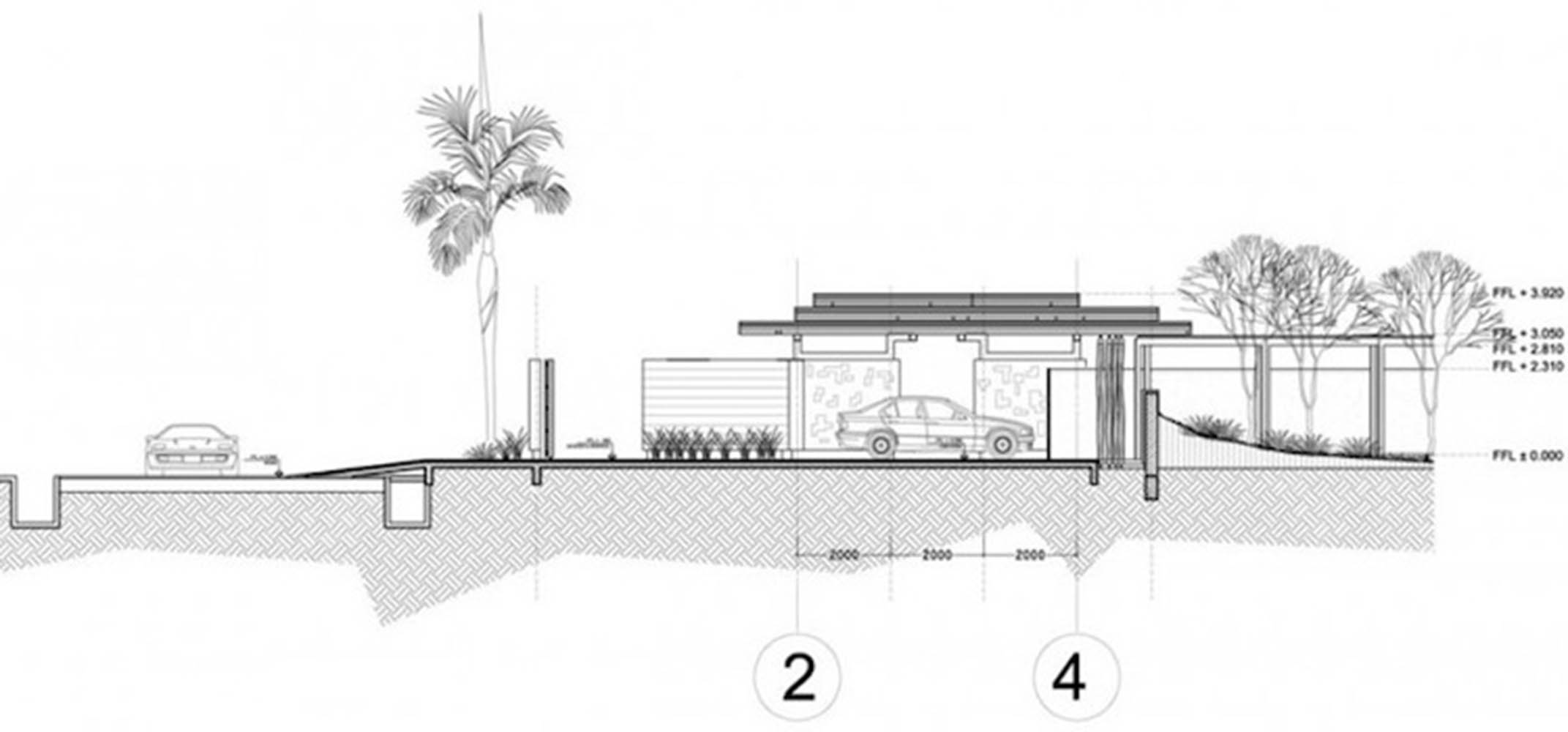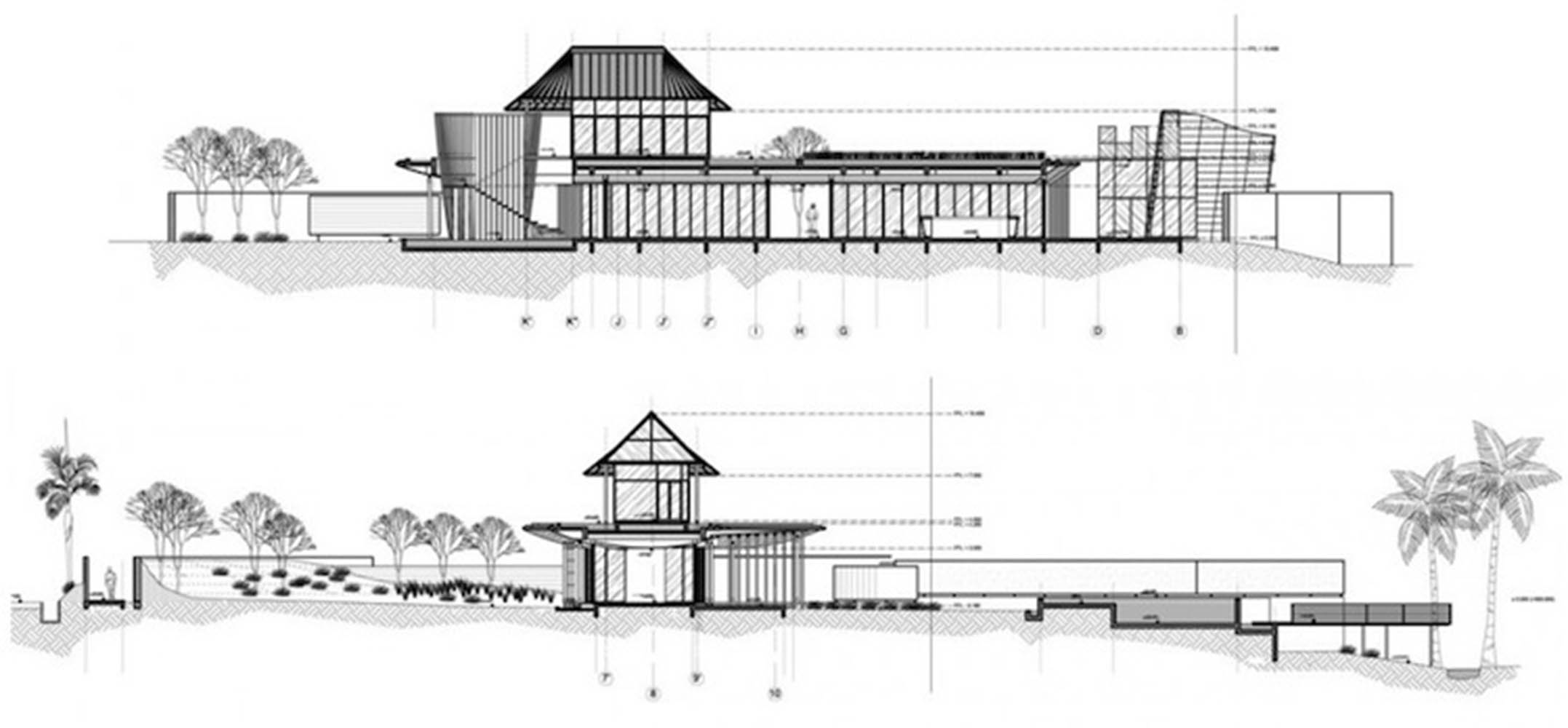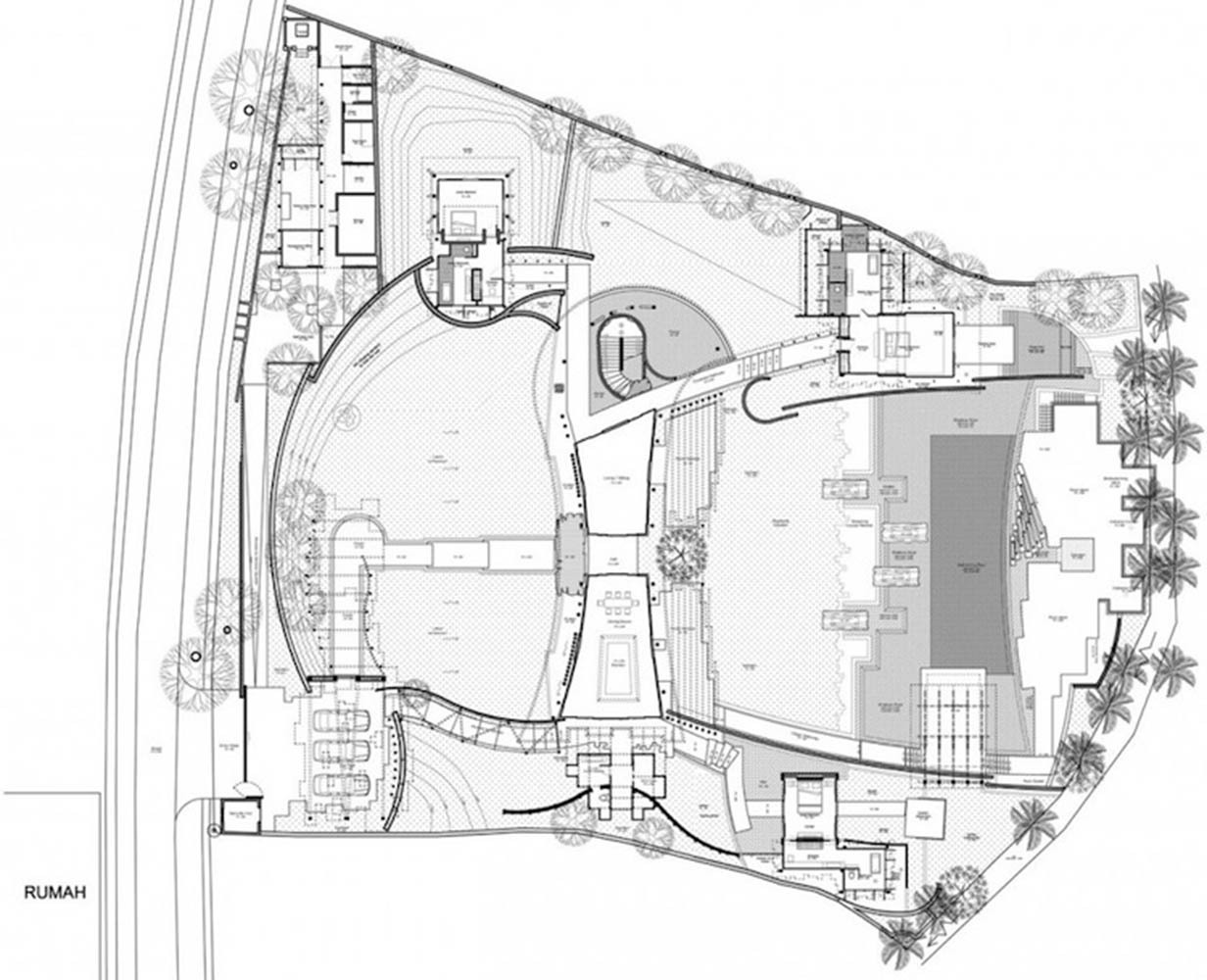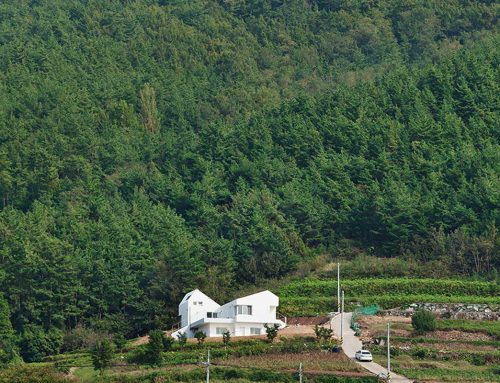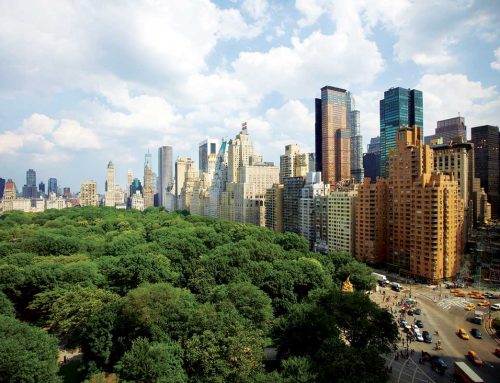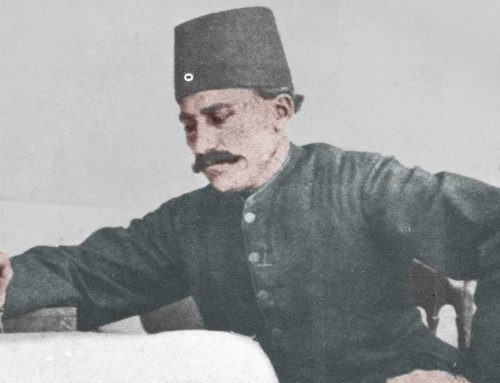خانه گرمسیری کایواقا اثر یوکا سارا
ترجمهی لادن مصطفیزاده
Tropical House Kayu Aga
Canggu, Bali
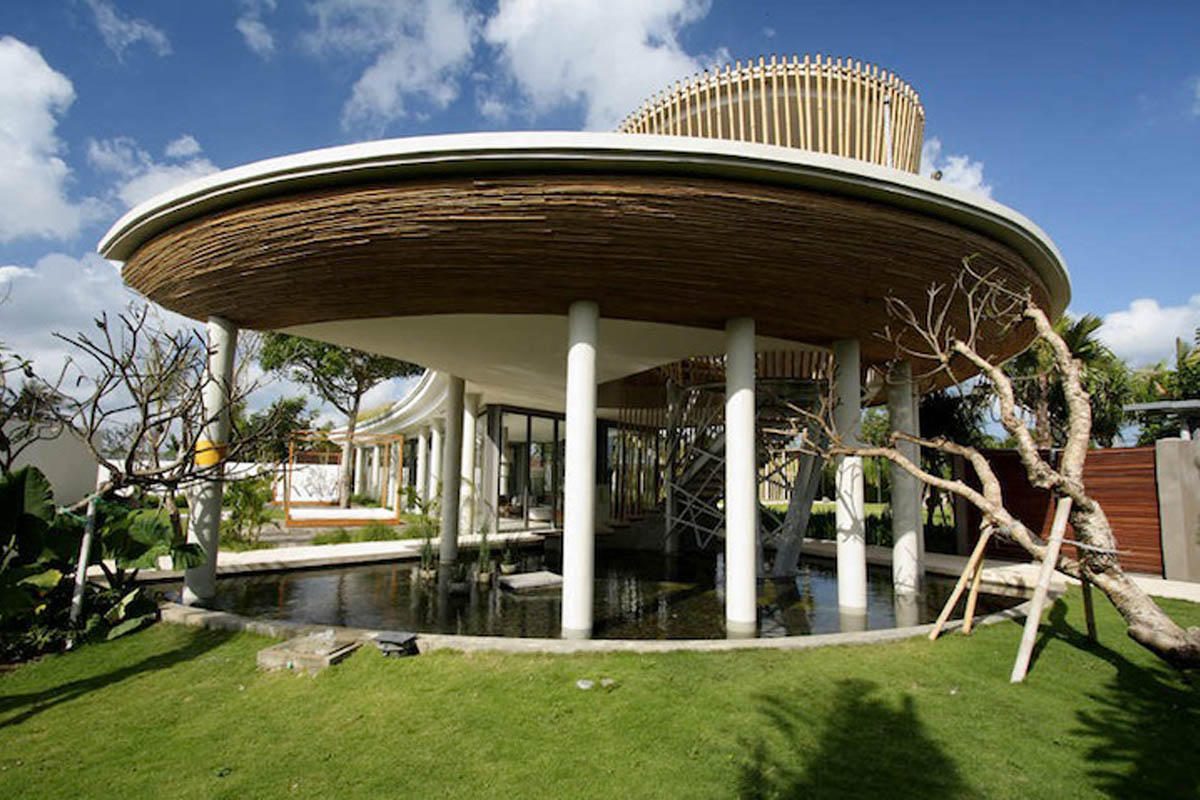
یوکا سارا (Yoka Sara) معمار اندونزیایی است که خانه کایواقا (Kayu Aga) را طراحی کرده است، خانه کایواقا در کانگو (Canggu)، یک روستای ساحلی در بالی (Bali) اندونزی قرار دارد. خانه کایواقا به طور واقع نمایانگر خانههای گرمسیری است، طبقه اول به یک استودیوی مرتفع، طبقه دوم به نشیمن و غذاخوری و پشت بام به باغهای گرمسیری اختصاص داده شده است. خانه کایواقا دارای چیدمان داخلی، خارجی و ساختار جالبی است، این خانه دارای سه فضای خواب با باغ های خصوصی، یک تراس گرد و یک حوض است که هر کدام از این فضاهای خواب به طور متفاوتی طراحی شدهاند. قسمت مرکزی دارای یک راه پله بیضی شکل لذتبخش با نرده های بامبو است که از یک حوض بیضی شکل بالا میرود. زبان معماری خانه کایوآقا کاملاً مدرن است و فرآیند طراحی بر حسب پاسخهای منطقی به مکان و اقلیم شکل گرفته است. با وجود مدرن بودن خانه کایواقا میتوان ویژگیهای سنتی بالی را در طراحی این خانه یافت، تمام فعالیتهای خانوادگی در وجوه مختلفی قرار داده شدهاند، با این وجود بیشتر آنها شکل سنتی خود را حفظ کردهاند.
Located at Canggu, a coastal village in Bali, Indonesia. Kayu Aga house really represents the tropical house which becomes the characteristic of Yoka Sara. Three orthogonal shaped sleeping pavilions and the carport are nicely placed exactly on the four corners that are located there. Principal living or dining facilities becomes the main spot that occupies the second floor of the pavilion. Do not forget that there is an elevated studio placed at the first floor, and also the tropical garden located on the roof. Bamboo balustrade enchants the look of the oval staircase which is located in the central pavilion. The bamboo balustrade is rising to the above from the pond outside the pavilion. Private garden court and bathroom completes the sleeping pavilion, however all of them are differently designed. Balinese compounds can be found quite underneath the design of the house. All of the family activities are centered in different side of the pavilions; however most of them have the same traditional form. The translation of traditional form can be seen from the traditional compounds from Bali that surrounds various elements of this tropical house. The compounds both separate the pavilions but at the same time unify the whole pavilions as one as well. The sketches from the architect, Yoko Sara International, showed the main purpose of walls and give more insight of the design process. There are four layers that divide the site from west to the east. High wall becomes the main form of the house’s barrier. Around the northeast of the pavilion lays the service station of the house.
مدارک فنی

