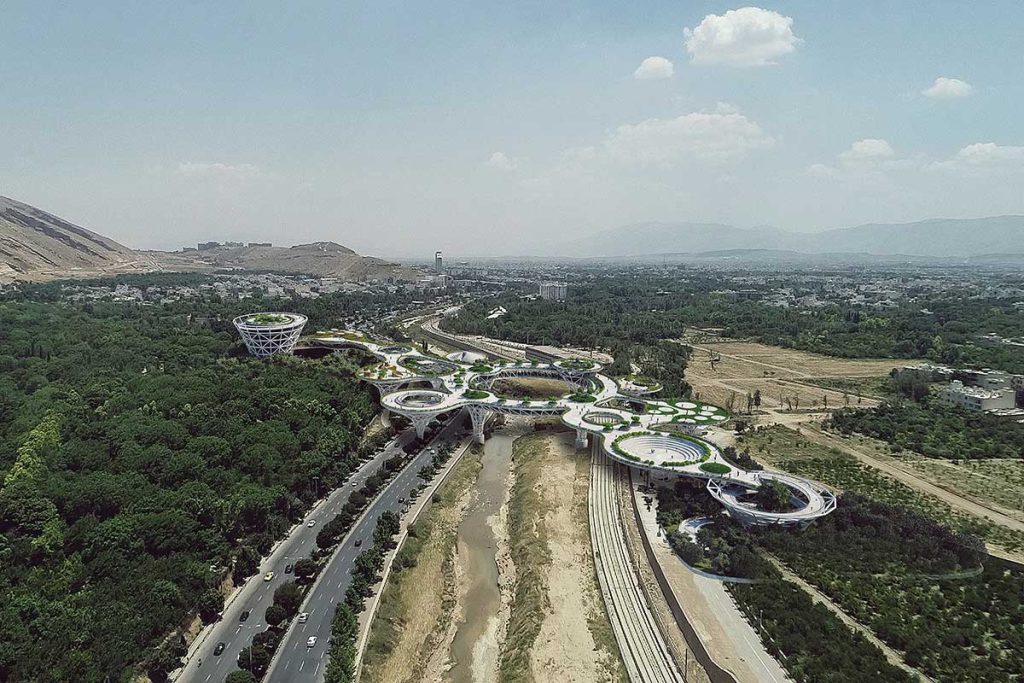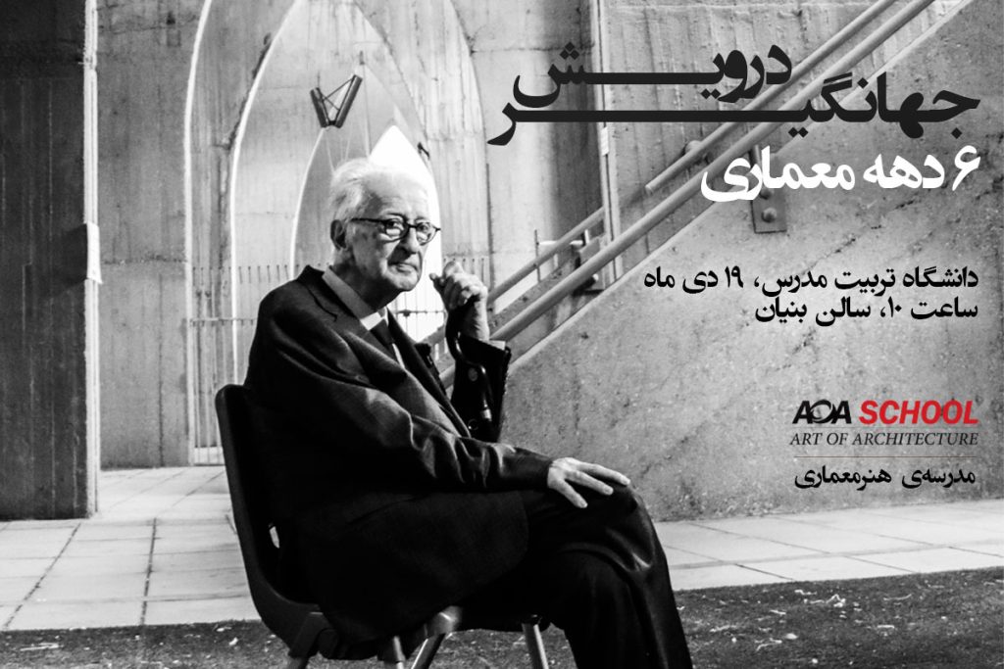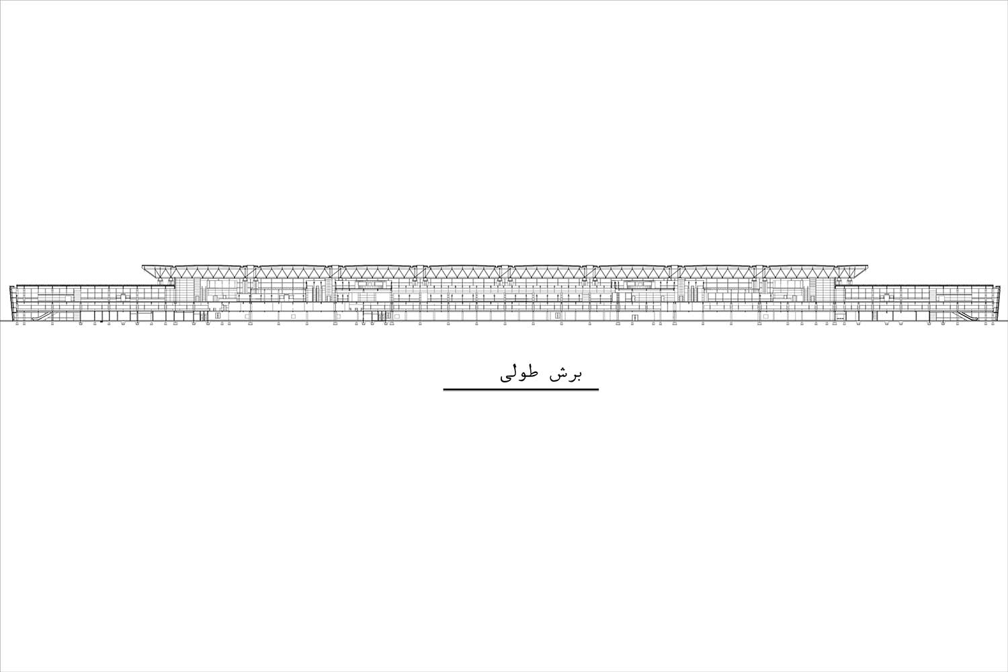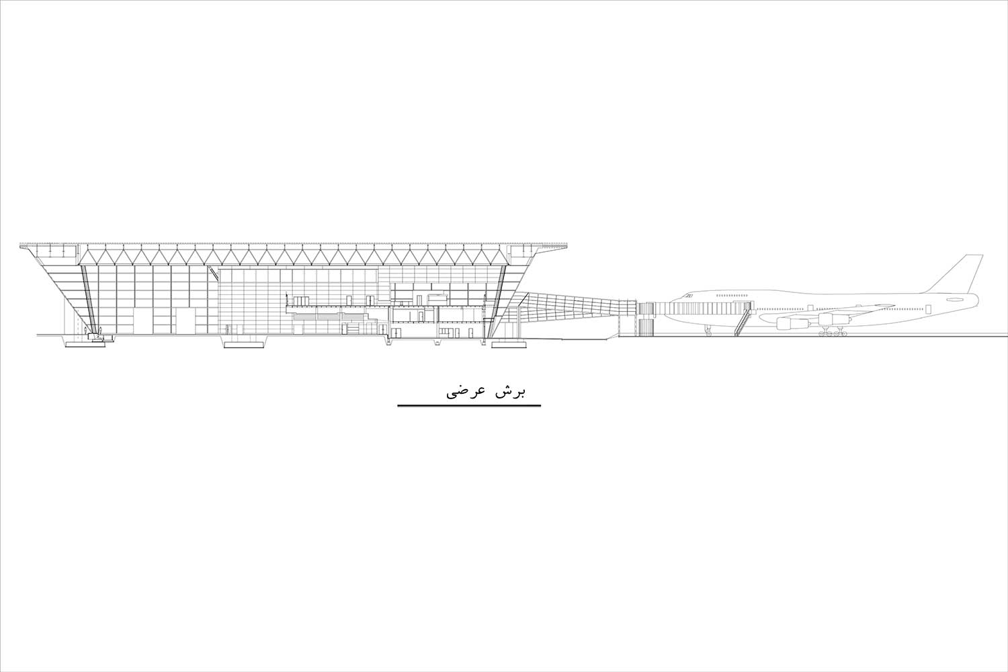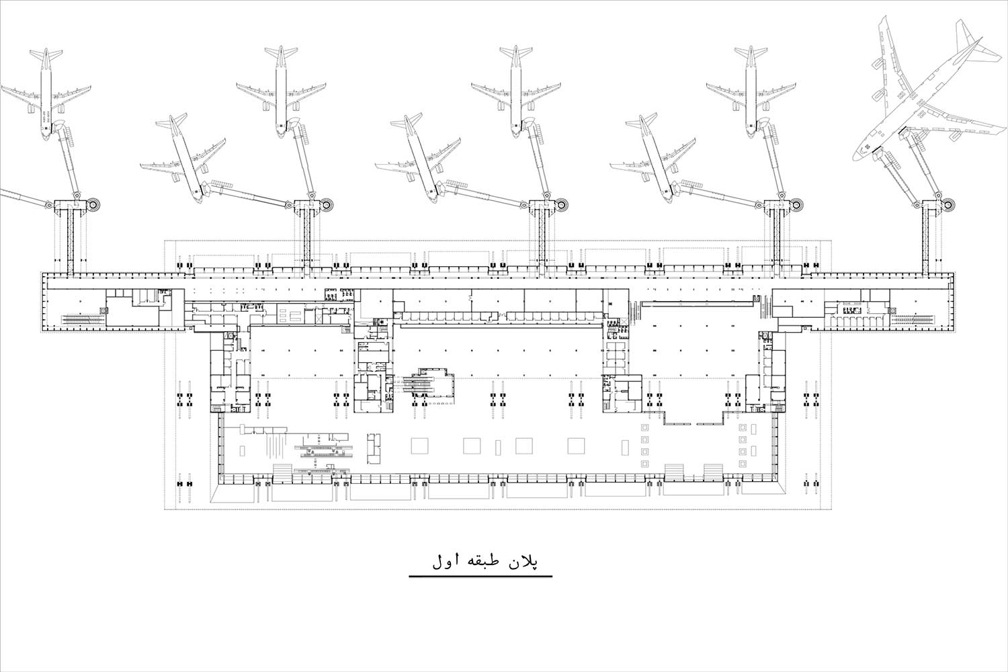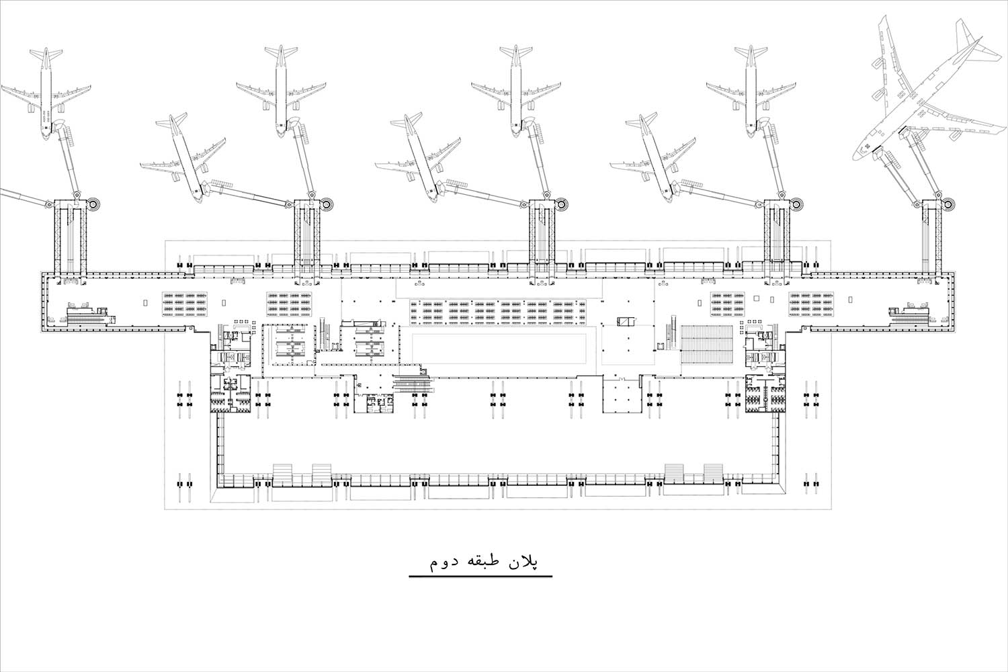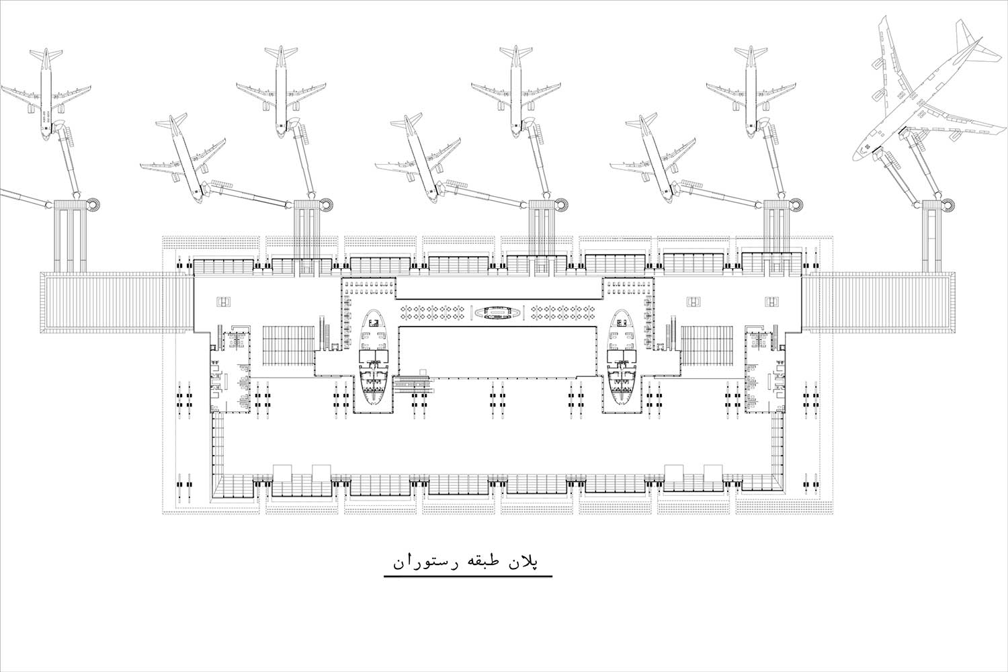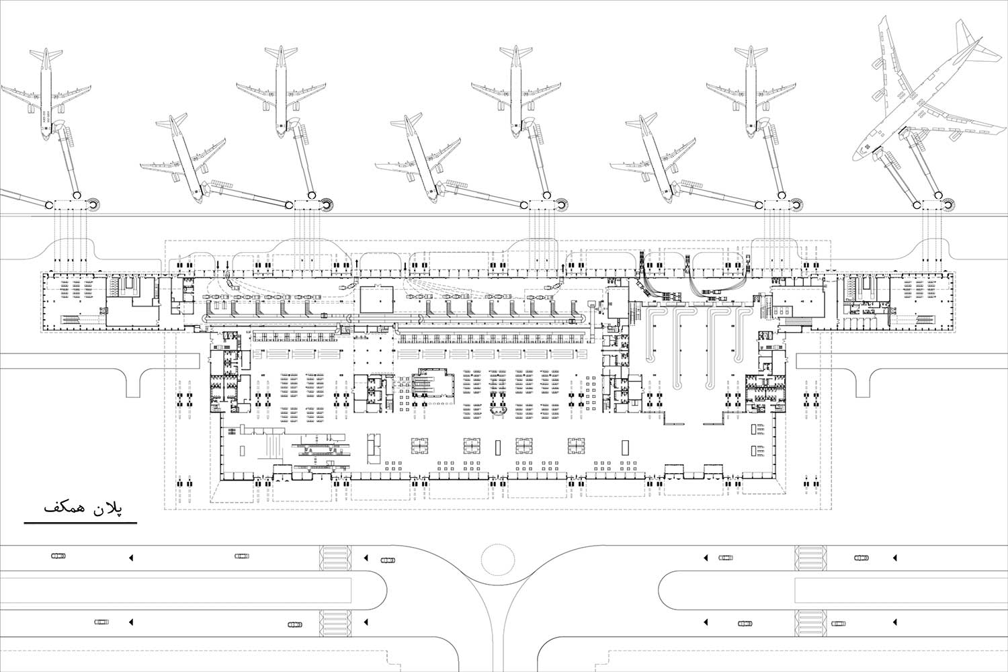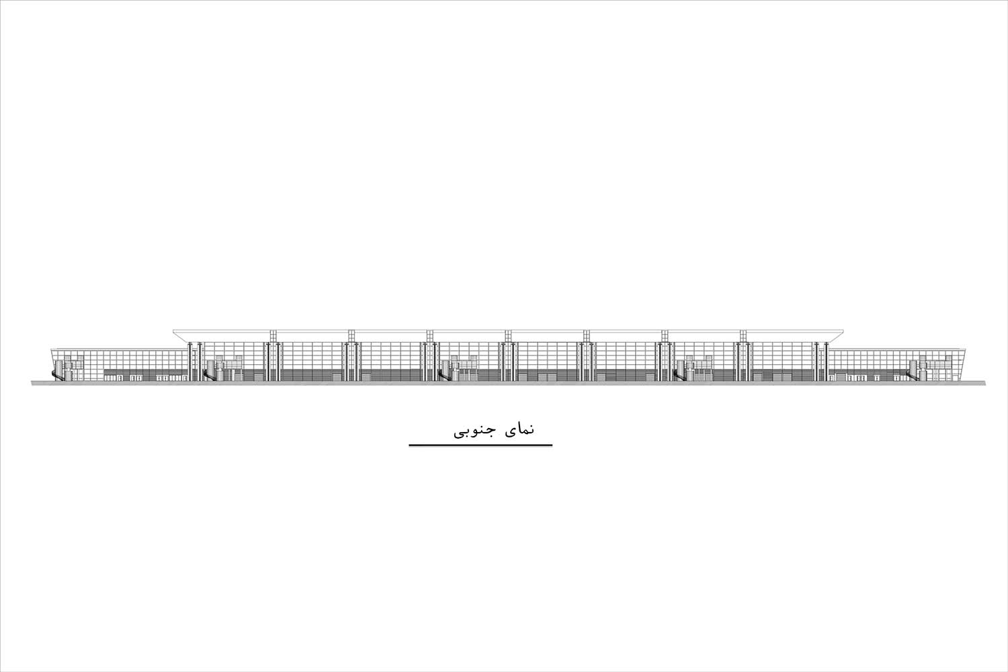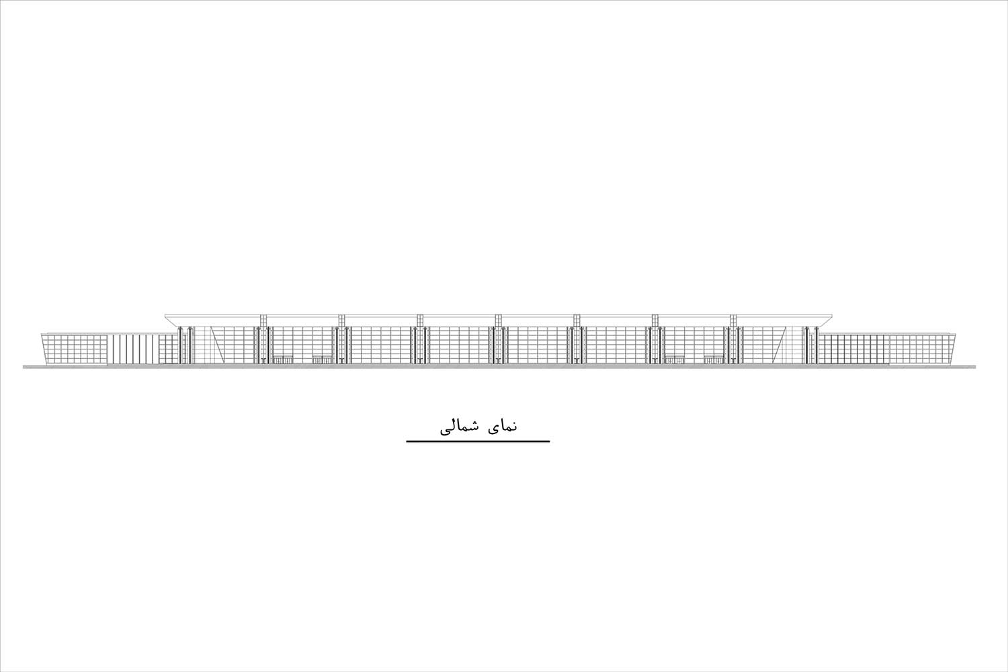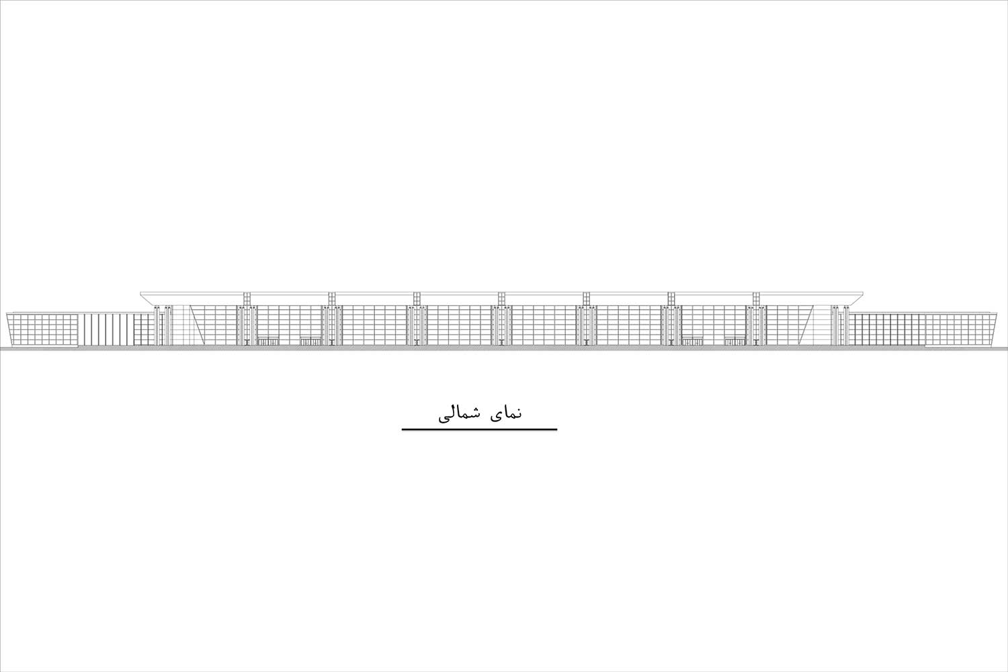ساختمان جدید ترمینال فرودگاه بینالمللی کیش
حمید مفیدی، منوچهر عزیزی، مسعود تذهیبی




طرح منتخب دارای الگوی معماری از الگوهای ویژهی طراحی معماری معاصر جزیرهی کیش بوده که در دوران قبل از انقلاب در توسعهی کیش شکل گرفته است.
استفاده از خطوط هندسی عمودی و مایل و افقی و راست گوشه با الهام از معماری توسعه یافتهی موجود کیش و همچنین توجه به عملکرد ترمینال بودن آن، باعث شد تا طرح حجمی بنا تبدیل به الماسی شیشهای گردد تا در عین حفظ و احیای معماری جزیره و استفاده از خطوط اثرگذار امکانات عملکردی ترمینال را نیز تامین نماید.
طرحهای ترمینالها با ابعاد در نظر گرفته شده و در مناطقی مشابه جزیرهی کیش، سعی در ایجاد شفافیت در مسیر حرکت مسافر و ایجاد رابطهی فضایی بین داخل و خارج ترمینال داشته است. استفاده از شیشه در بدنهها و تفکیک فضاهای داخلی مسافری و اتصال کامل فضاها با طبیعت بیرون در تمام طبقات پیشبینی شده که نهایت درجهی آرامش را برای مسافران فراهم مینماید.
مشخصات معماری داخلی فضاها
طرح معماری داخلی ترمینال با توجه به آخرین تغییرات معماری در زمان اجرای پروژه با دیدگاههای تخصصی تهیه و تقریبا به صورت کامل در فضاهای داخلی اجرا و تکمیل گردیده است.
طرح معماری و هندسهی ترمینال منظم بوده و اجزاء تشکیلدهندهی حجمی ترمینال کاملا شکل گرفته و تاثیرگذار بودهاند.
در طرح معماری داخلی نیز از اجزاء تاثیرگذار در دید ولی به صورت سبک و کم وزن و بدون جرم و خالص استفاده گردیده تا شخصیت معماری و هندسهی ترمینال با پوشش اجزاء معماری داخلی دچار تغییر نگردد و کاملا قابل درک باشد.
در زمینهی نورپردازی نیز با توجه به نیازهای طرح از نظر روشنائی و همچنین دیدگاههای معماری داخلی و آزاد، سبک و رها بودن اجزاء، نورپردازی فضای سالن اصلی طراحی و اعمال گردیده است.
مشخصات فیزیکی ترمینال (پروازهای داخلی کیش)
– سطح زیربنا حدود 44000 مترمربع
– طبقهی همکف 20600 مترمربع شامل سالن عمومی مسافران، سالن چکاین (Check In) و سالن دریافت بلیط و تحویل بار مسافر ورودی
– طبقهی اول 5470 مترمربع شامل راهروهای مسافران ورودی و پلهای مربوطه و دسترسی به سالن بار مسافران ورودی
– طبقهی دوم12270مترمربع شامل سالن انتظار مسافران خروجی و تجاری و فروشگاه و کنترلهای امنیتی پرواز
– طبقهی سوم 5720 مترمربع رستوران و فودکورت و سالنهای مسافران خاص و فضای استراحت مسافران
– پروژه در پنج تراز و یک تراز در زیرزمین
– پیشبینی جا به جایی شش میلیون مسافر در سال
کتاب سال معماری معاصر ایران، 1401
نام پروژه: ساختمان جدید ترمینال فرودگاه کیش
عملکرد: ترمینال جدید پروازهای مسافران داخلی
شرکت مهندس مشاور: مهندسین مشاور آتک
دفتر طراحی: آتلیه معماری
معماران: منوچهر عزیزی، حمید مفیدی، مسعود تذهیبی
همکاران طراحی: مانا خواجهنوری، مهشید افتخارنوری، اسکندر کلانکی
طراح و معماری داخلی: حمید مفیدی
کارفرما: سازمان منطقه آزاد کیش
مجری: شرکت ملی ساختمان
ایدهی نورپردازی: مسعود تذهیبی
مهندس تاسیسات: جواد کامیاب، محسن کاظمزاده بازرگان، بهزاد خجسته
نوع تاسیسات: هواساز
مهندس سازه: ساسان درکی، شروین مظاهری
نوع سازه: بتنی و فولادی ترکیبی
آدرس پروژه: جزیرهی کیش
مساحت زمین طرح: 240000 مترمربع زیربنا، 44000 مترمربع ترمینال، 2600 مترمربع موتورخانه و تاسیسات مرکزی، 1744 مترمربع برج مراقبت
تاریخ شروع اجرای پروژه: سال 1392 شروع کار اجرائی-در حال انجام
عکاس پروژه: حمید مفیدی
وبسایت: www.ATEC-ir.com
Kish international airport new terminal, Hamid Mofidi, Manouchehr Azizi, Masoud Tazhibi

Project Name: Kish international airport new terminal
Function: New terminal for domestic passenger flights
Company: Atec Consultants
Designing Office: Architectural Atelier
Architects: Manouchehr Azizi, Hamid Mofidi, Masoud Tazhibi
Design partners: Mana Khaje Noori, Mahshid Eftekharnuri, Eskandar Kalanaki
Interior designer and architect: Hamid Mofidi
Client: Kish Free Zone Organization
Executive Engineer: Melli Sakhteman Company
The lighting idea: Masoud Tazahibi
Utility engineers: Javad kamyab, Mohsen Kazemzadeh Bazargan, Behzad Khojste
Type of utility: Air Conditioner
Structural engineers: Sasan Deraki, Shervin Mazaheri
Type of structure: Combined Concrete and Steel
Project address: Kish Island
Project land area: 240,000 m2
Foundation: Terminal: 44000 m2
engine room and central utilities: 2600 m2
control tower: 1744 m2
Project implementation start date: 2014 – ongoing
Project photographer: Hamid Mofidi
Website: www.ATEC-ir.com
The selected design has an architectural pattern from the special patterns of contemporary architectural design of Kish Island, which was formed in the development of Kish during the pre-revolution era. The use of vertical, oblique, horizontal and right-angled geometric lines inspired by the existing developed architecture of Kish and also considering its terminal function, its volumetric design became a glass diamond in order to preserve and revive the architecture of the island and use The effective lines also provide the functional facilities of the terminal. The designs of the terminals with the above dimensions and in areas similar to Kish Island have tried to create transparency in the passenger›s movement path, creating a spatial relationship inside and outside the terminal with the passenger that will provide the maximum comfort of the passenger.
The use of glass in the bodies and the separation of the interior passenger spaces and the complete connection of the spaces with the outside nature on all floors and in the maximum routes of the passenger›s movement provides the highest level of comfort for the passengers.
Interior architectural design specifications of interior spaces
The interior architectural design of the terminal has been prepared and completed almost completely in the interior spaces according to the latest architectural changes during the project implementation. According to the regular design and geometry of the terminal architecture and the components of the main construction of the terminal, which are completely formed and are seen as light, light weight and pure from the influential components, dictating the use of completely light and simple materials and without causing mass and without coating in the inner shells. In the field of lighting, according to the needs of the project in terms of lighting, as well as the views of the interior architecture and the lightness and freedom of the components, the lighting of the main hall has been designed and implemented
Physical characteristics of Kish terminal (Kish domestic flights)
– The infrastructure area is about 44,000 square meters
– Ground floor 20600 square meters, including the general passenger hall, check-in hall, and ticket receiving and baggage delivery halls for incoming passengers
– First floor 5470 square meters, including corridors of incoming passengers and related bridges and access to the baggage hall of incoming passengers
– Second floor 12270 square meters, including waiting room for outgoing and commercial passengers, store and flight security controls
– Third floor 5720 square meters, including restaurant, foot court and special passenger lounges and passenger rest area
– The number of floors: five floors on the air side and one floor on the ground side
– Prediction of moving 6 million passengers per year

