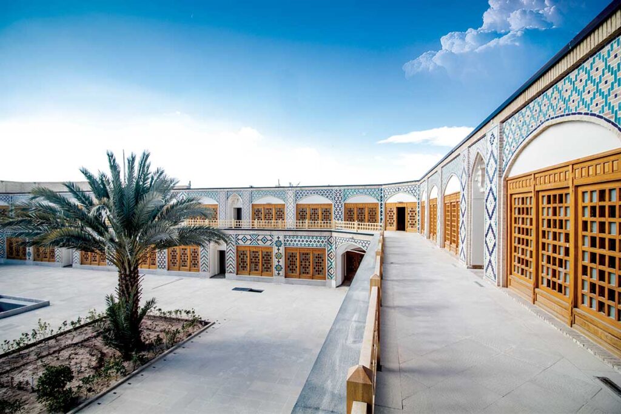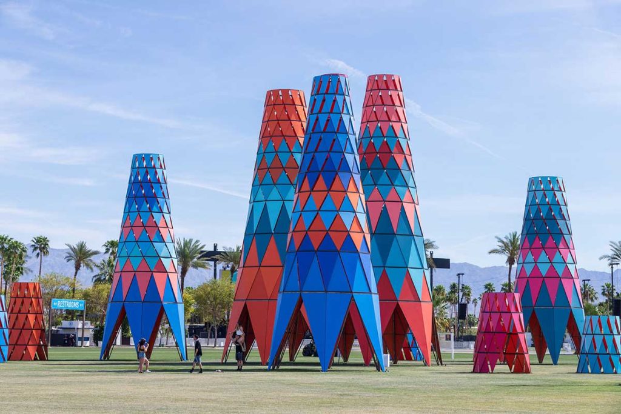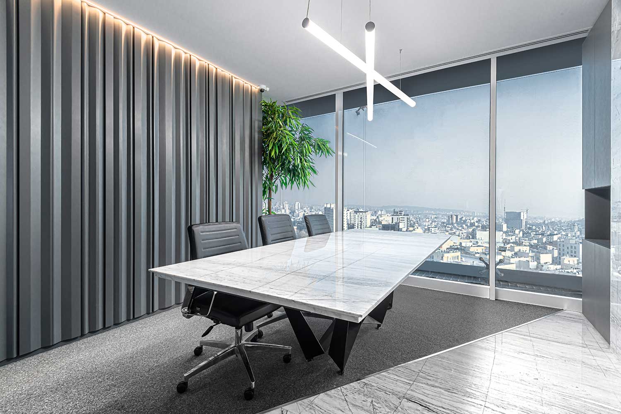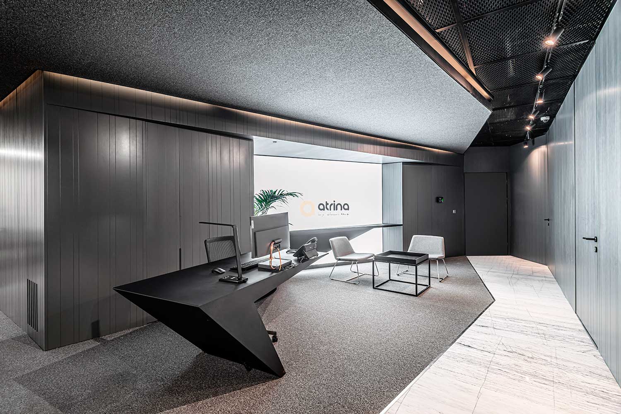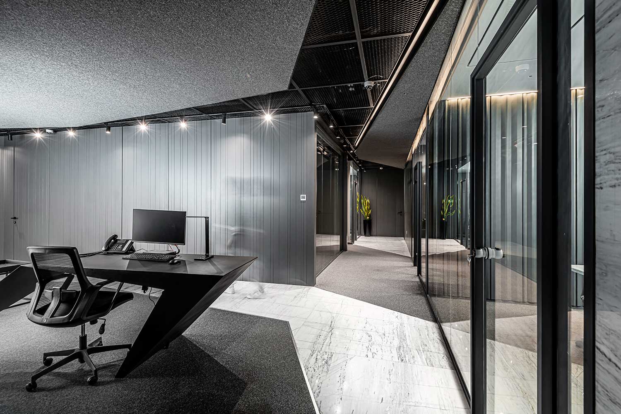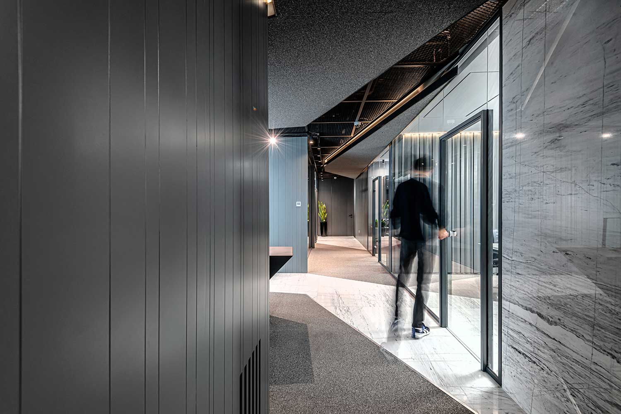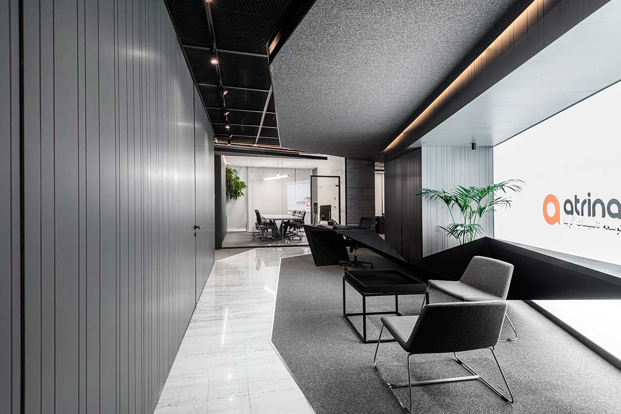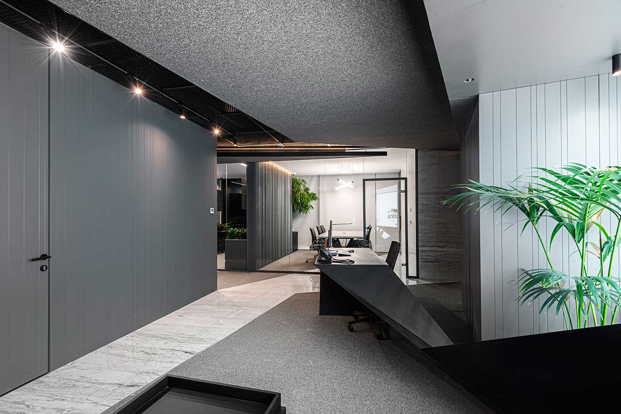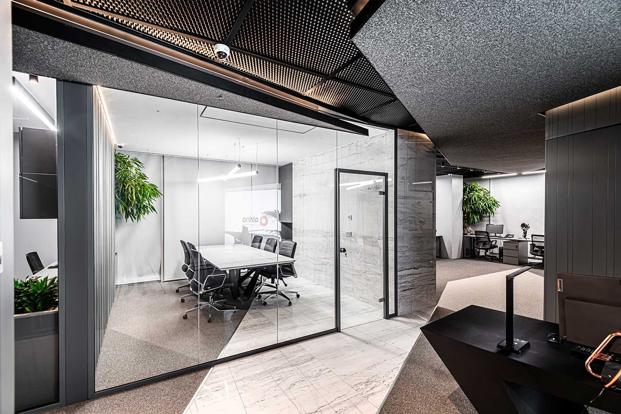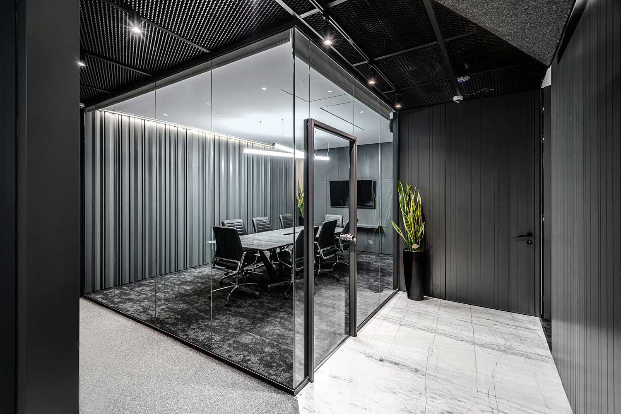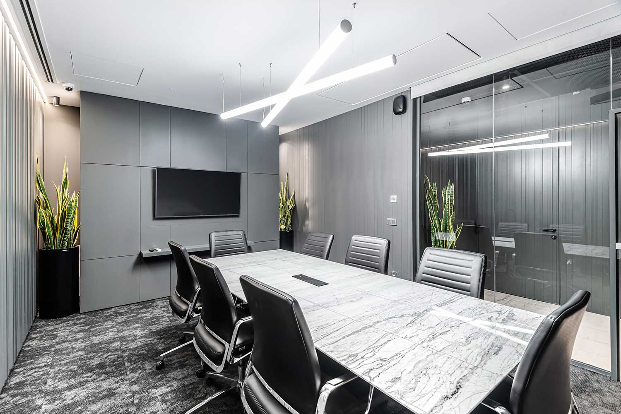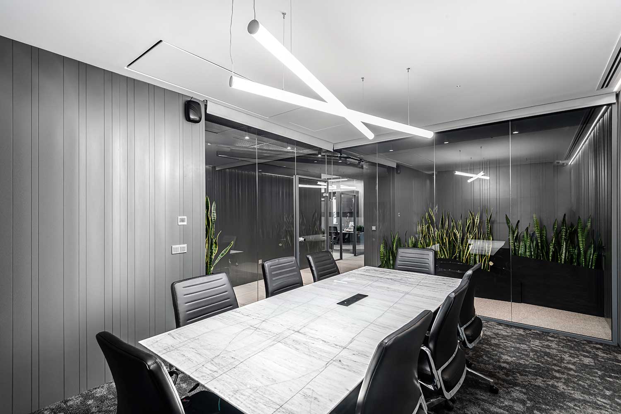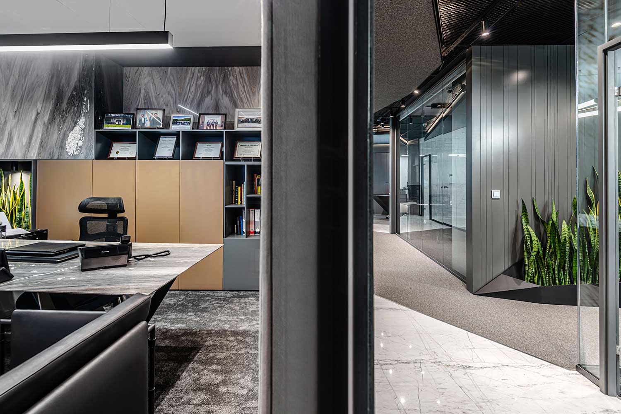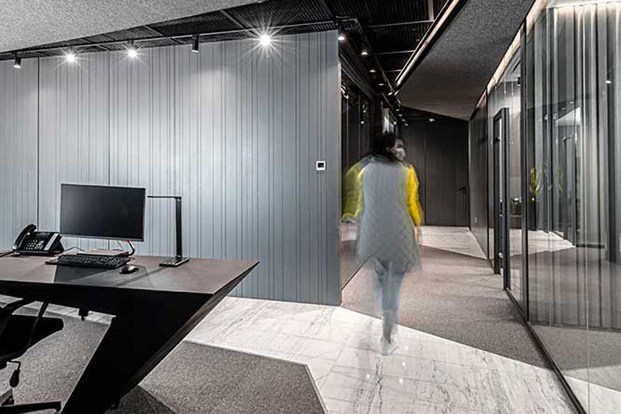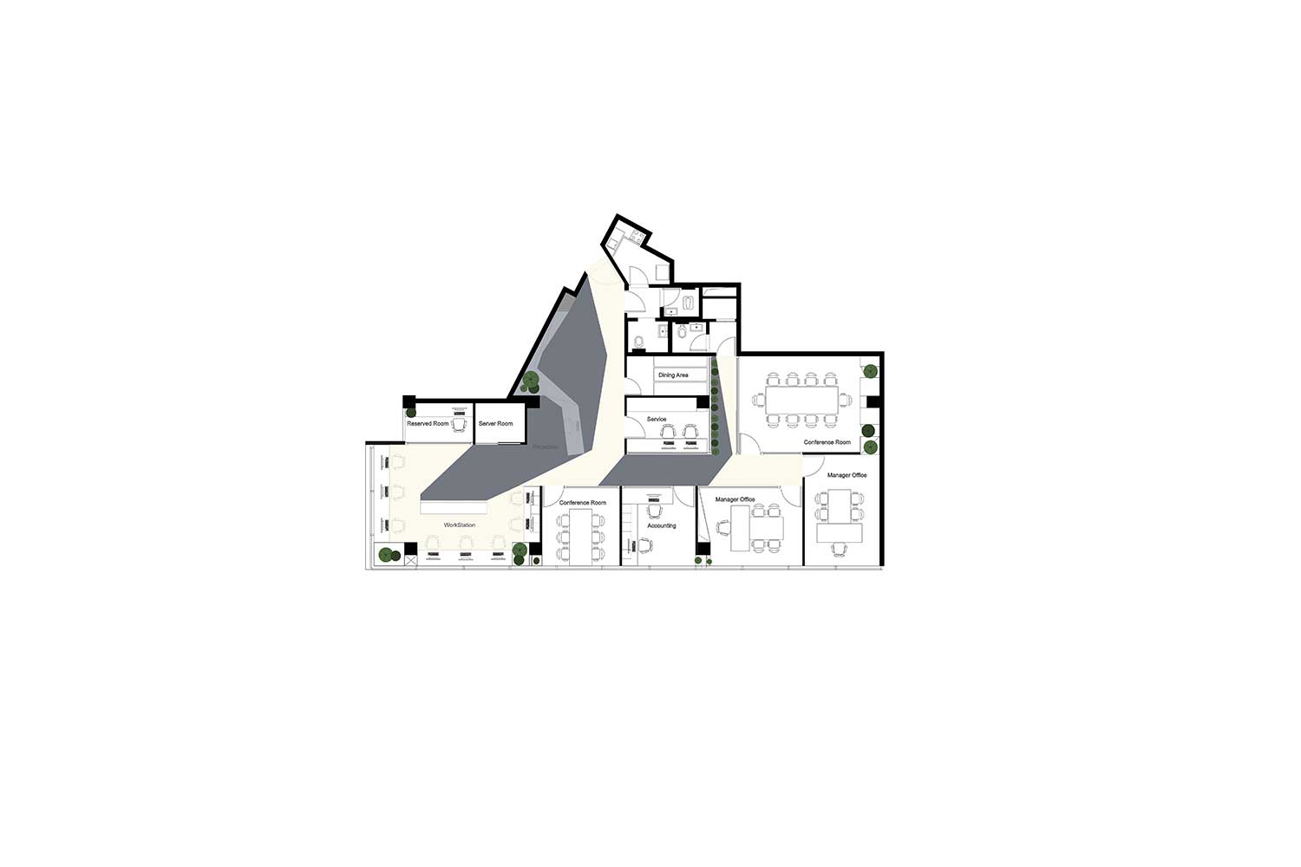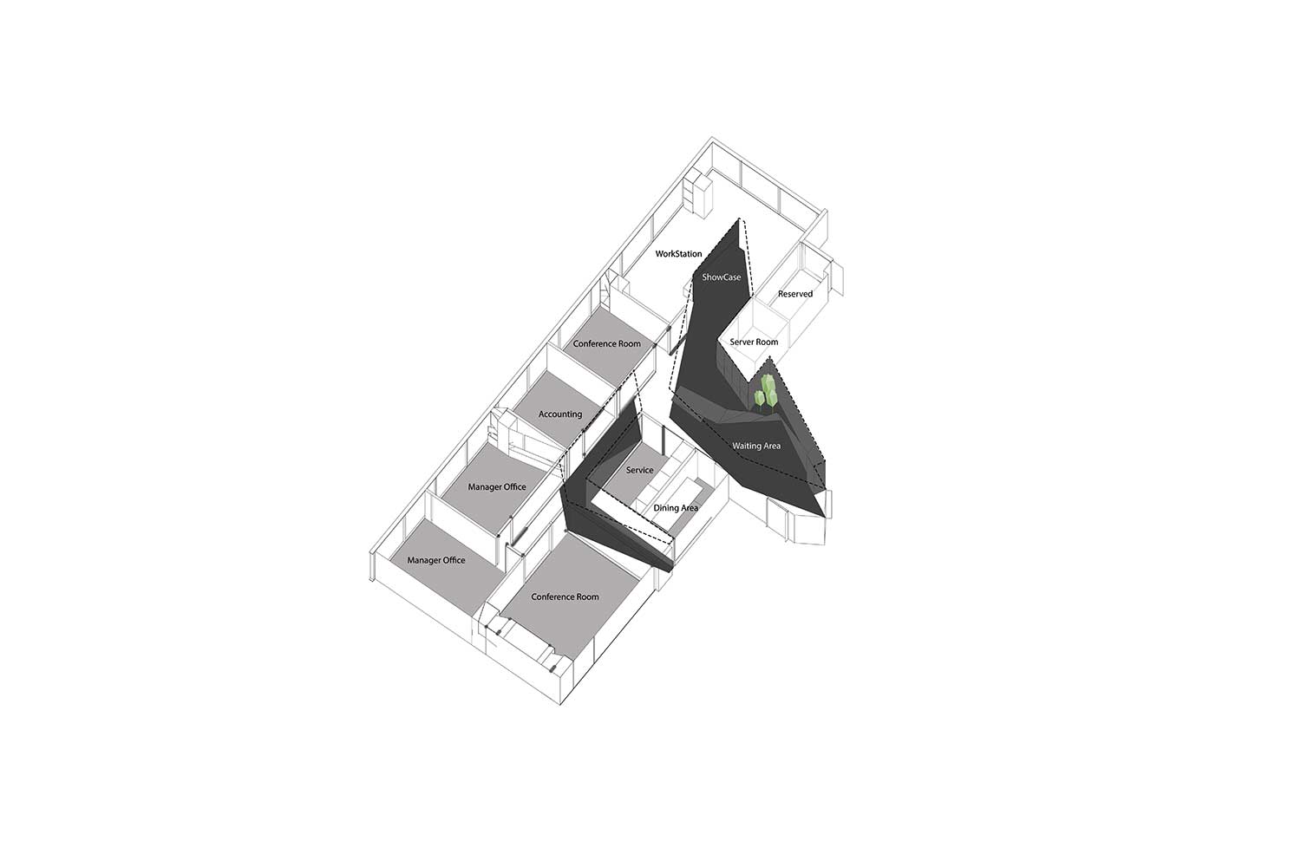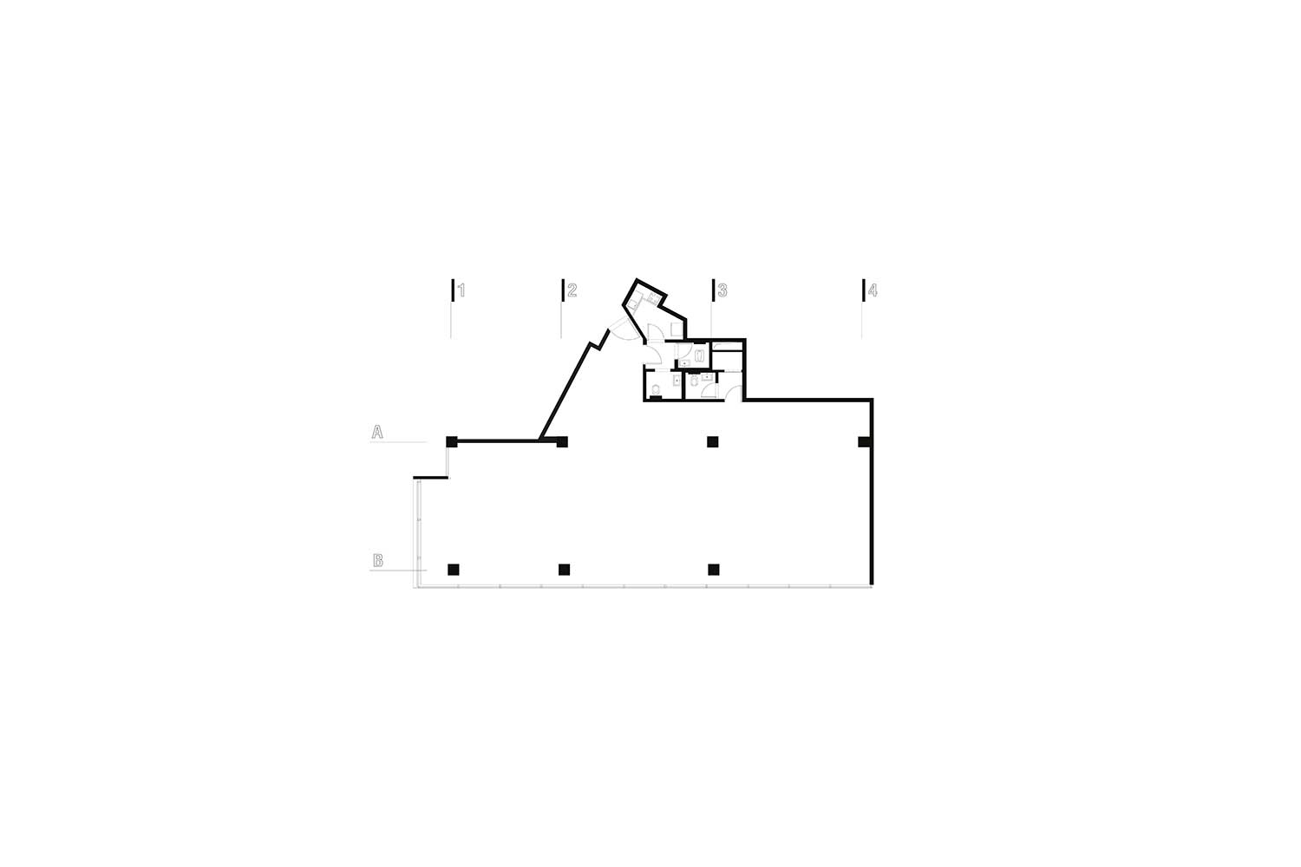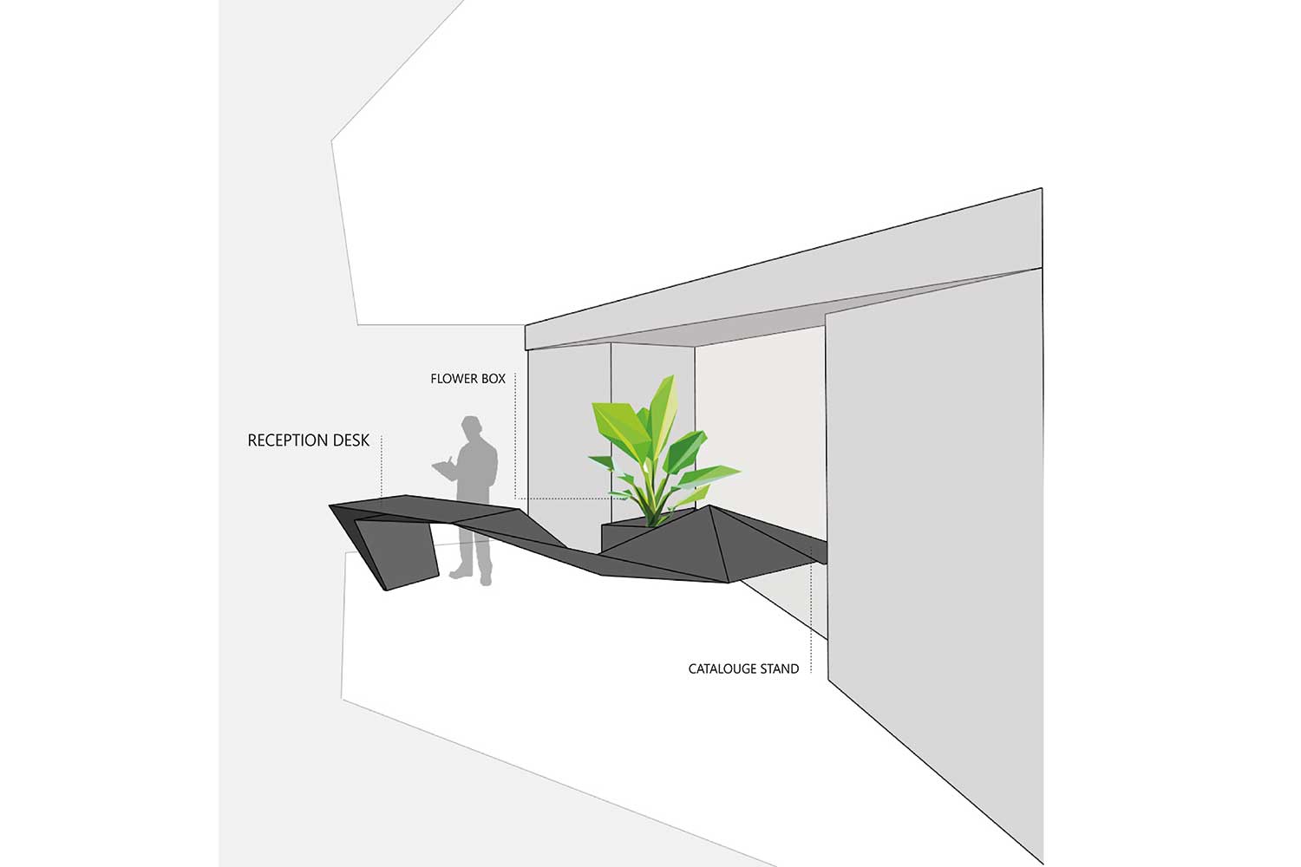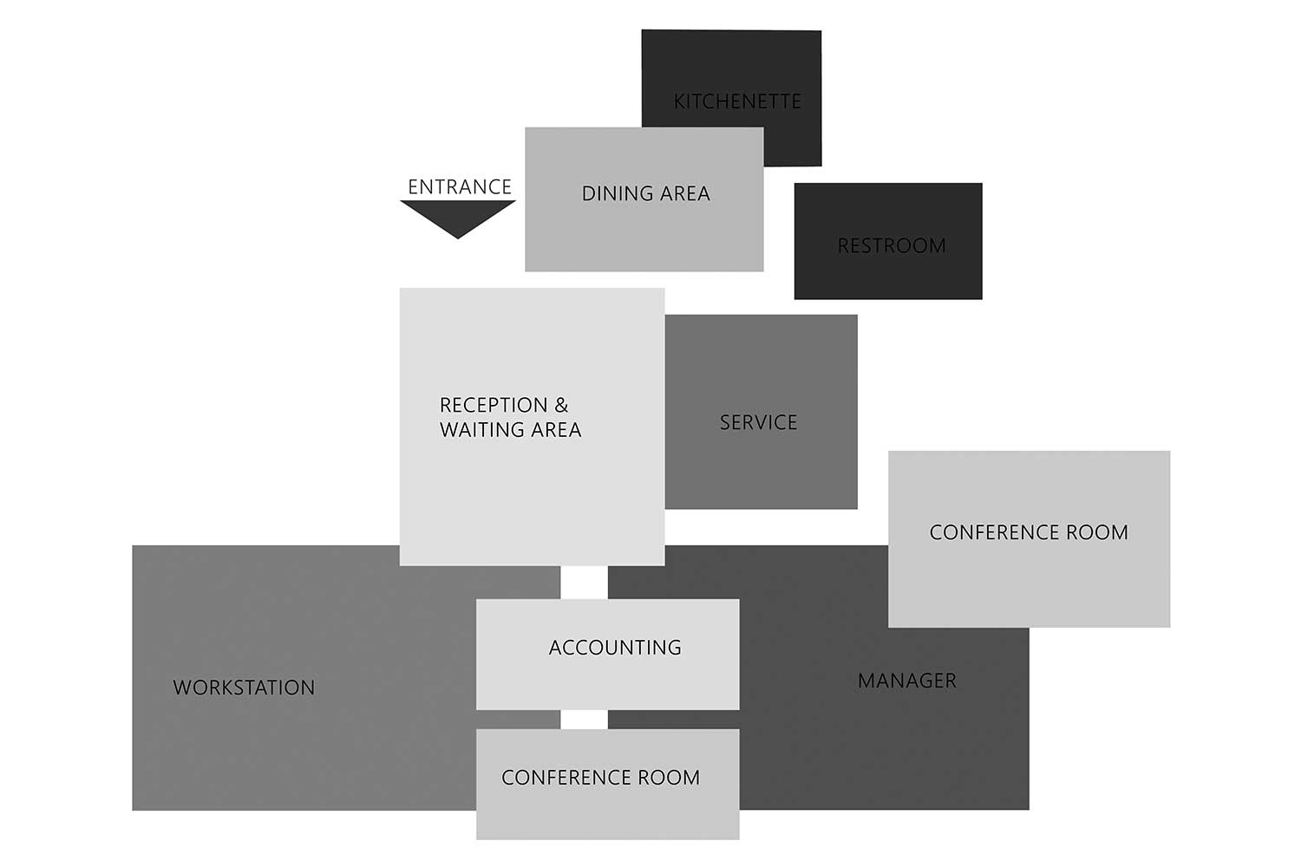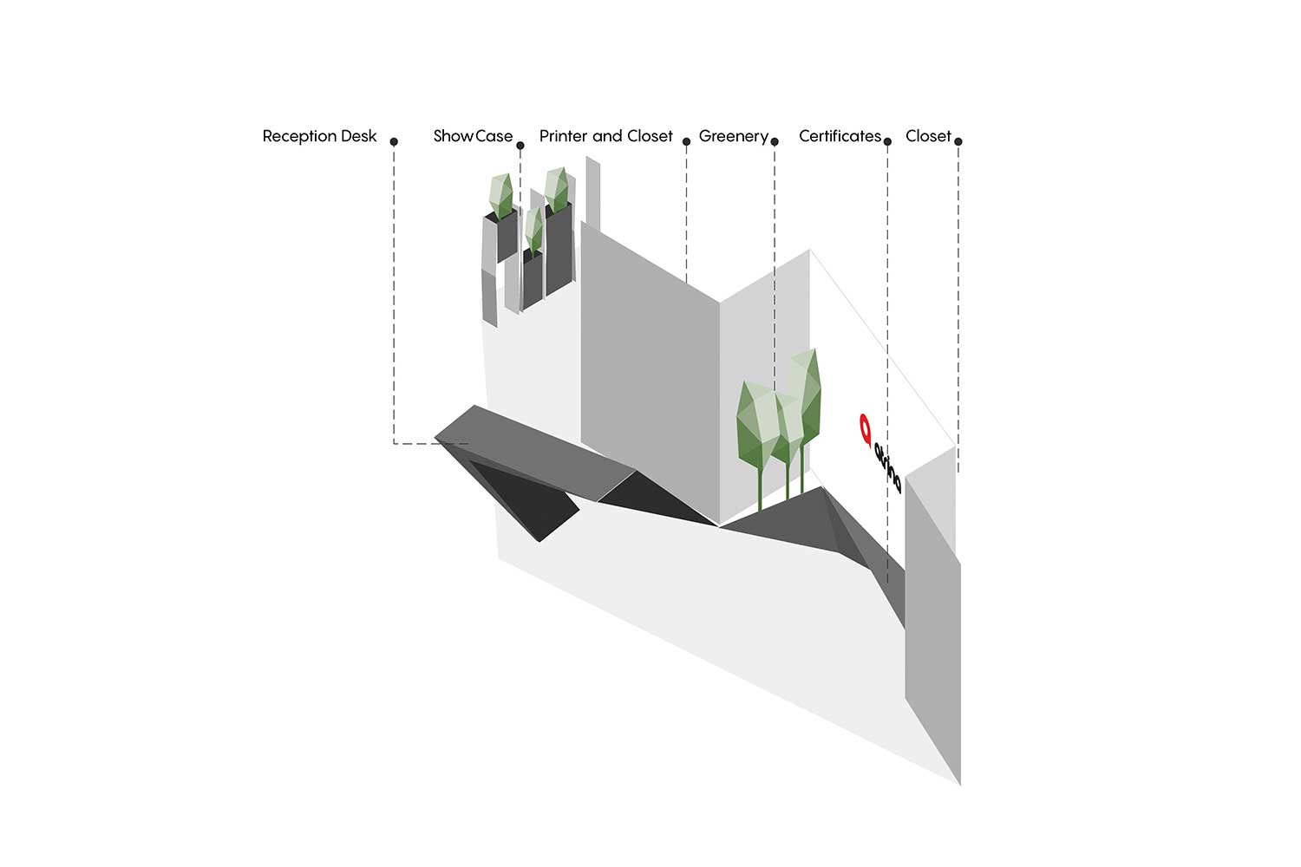ساختمان اداری آترینا، امیرحسین تبریزی
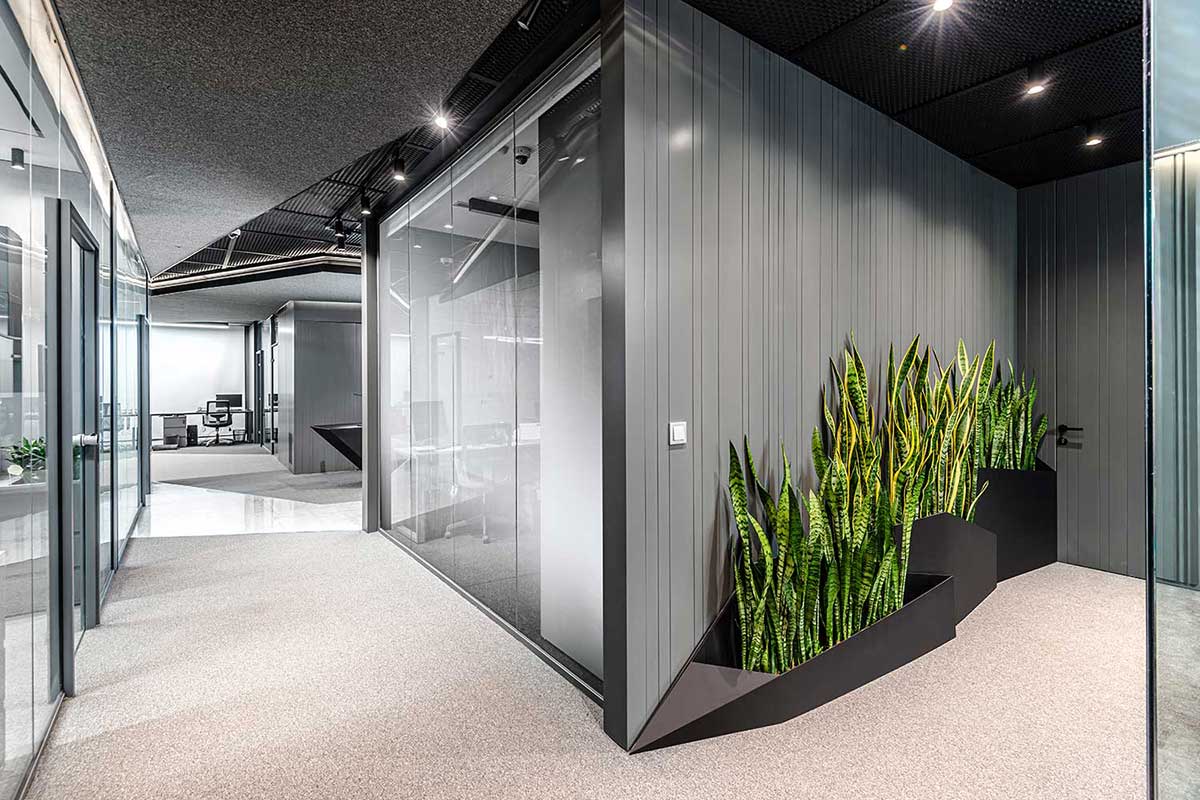
ایدهی طراحی: ایدهی طراحی سازماندهی فضایی مطلوب متناسب با نیازهای کارفرما است به صورتی که معرف هویت شرکت آترینا باشد. با توجه به اینکه شرکت آترینا تامینکنندهی سیستمهای سرمایشی و گرمایشی است و نیمنگاهی به تولید در کشور دارد، سعی شده تا ماهیت صنعتی این شرکت در طراحی فضا حس شود. نکتهی دیگر، با توجه به فرم دشوار پلان به سبب هدایت نور به بخشهای شمالی پلان، تلاش شد تا با ترفندهایی بخشهای مذکور از کیفیت زیستی و بصری مطلوب برخوردار شوند.
نوآوری و مزایای پروژه:
1- خلق پرسپکتیوهای اغراقآمیز به جهت کیفیتبخشی به مفصلهای ارتباطی.
2- طراحی و ساخت مبلمان ویژه که سیستم ساخت پیچیدهای را میطلبید؛ به عنوان مثال در این پروژه جایگاه قرار گرفتن بروشورها و کاتالوگها، میز منشی و گلدان به عنوان سه عنصر مستقل و مجزا در فرآیند ایدهپردازی و طراحی به یک عنصر واحد و در عین حال فرمال بدل گشته است.
3- طراحی پنلهای اکوستیک اختصاصی برای اتاقهای کنفرانس.
4- سازماندهی مطلوب فضایی
مهمترین ارزشهای بنای موجود:
1- فاقد دیوارهای بنایی
2- به سبب پنجرههای پاناروما کیفیت بصری بسیار مطلوبی داشت.
نام پروژه: ساختمان اداری آترینا
کاربری بنا: اداری-تجاری
معمار: امیرحسین تبریزی
کارفرما: شرکت آترینا، مهندس امین امینفر
محل پروژه: تهران، تجریش، ابتدای خیابان باهنر، ساختمان اداری تجاری نیاوران
تیم طراحی: نسترن دوستی، پریسا اللهقلی
سازه و تاسیسات بنا: اسکلت فلزی، تاسیسات فن کویل
سطح زیربنا و زمین پروژه: 246 مترمربع
سال شروع و خاتمهی اجرا: 1400-1399
کاربری قبلی و فعلی بنا: اداری-اداری
محدودهی مداخلات: به صورت جامع و کامل بازسازی شده
وضعیت بنا قبل از بازسازی: واحد نوساز آمادهی تحویل
وبسایت: www.at-arc.com
ایمیل: info@at-arc.com
اینستاگرام: a.t.designstudio
Atrina office building, Amirhossein Tabrizi
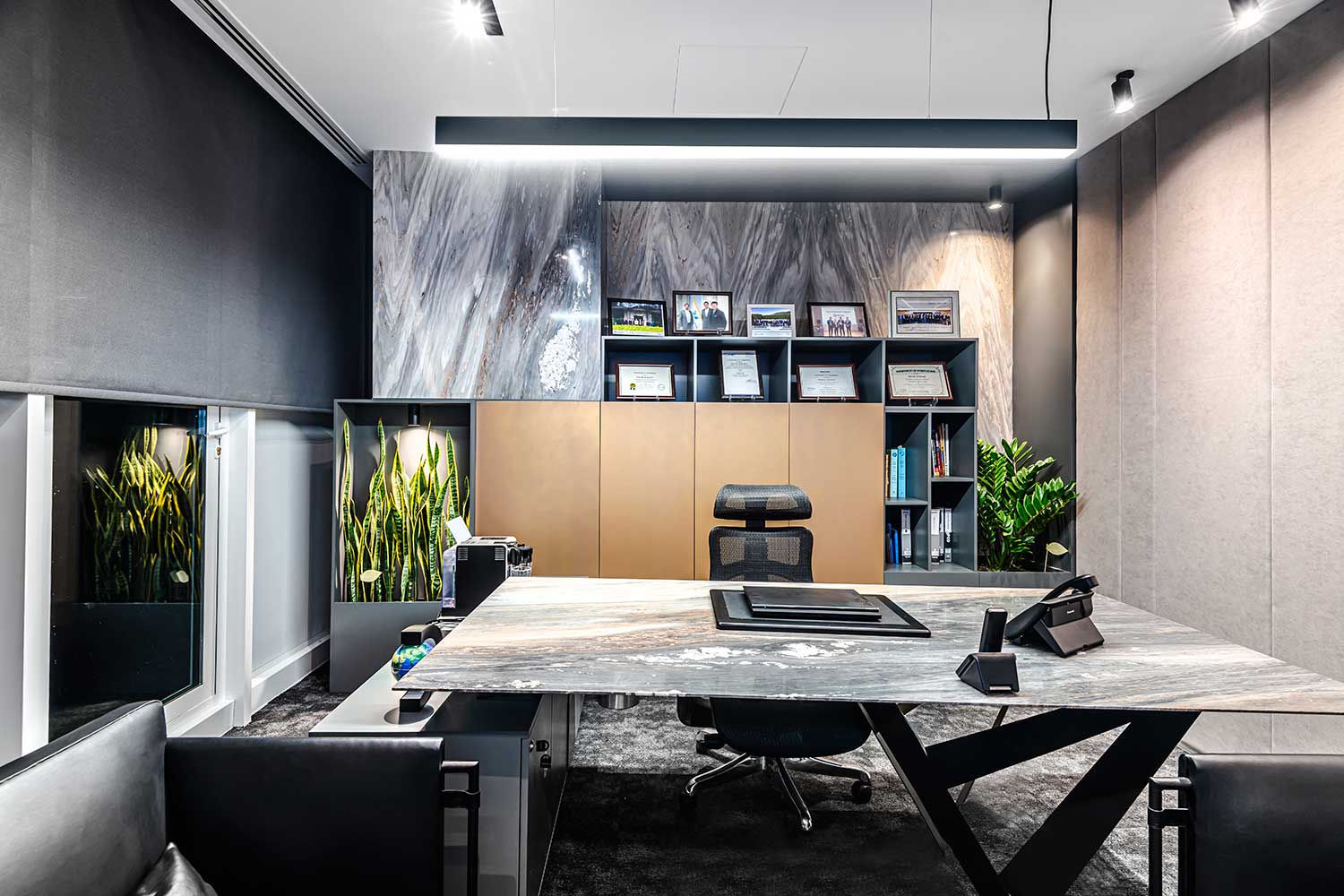
Project Name: Atrina office building
Function: office-commercial
Architect: Amirhossein Tabrizi
Client: Atrina company, Engineer Amin Aminfar
Project location: Tehran, Tajrish, Bahner St., Niavaran commercial office building
Design team: Nastaran Doosti, Parisa Allah Qoli
Building structure and facilities: metal frame, fan coil facilities
Project infrastructure and land level: 246 m2
Design Year: 2021- 2022
Previous and current use of the building: office-office
Range of interventions: comprehensively and completely reconstructed
The condition of the building before the renovation: the newly built unit
Website: www.at-arc.com
Email: info@at-arc.com
Instagram: a.t.designstudio
Design Idea: This project tries to represent the Atrina Company identity in its office. Since this company is one of the biggest suppliers of heating and cooling systems in Iran an Industrial theme is visible in the interior design. Moreover, function distribution based on the client needs, providing natural light and a desirable environment for the users in a deformed linear plan outline were the main challenges in this process.
Innovative Points:
1. Enhancing quality of corridors by creating exaggerated perspectives.
2. Design and construction of unique furniture, for instance the secretary desk is merged in to the catalogue holders and a vase as a single decorative object in the waiting area.
3. Design of the custom-made acoustic panels for conference rooms.
Existing Building Potentials:
1- Open Plan- No Masonry Walls
2- Floor-to-Ceiling Windows

