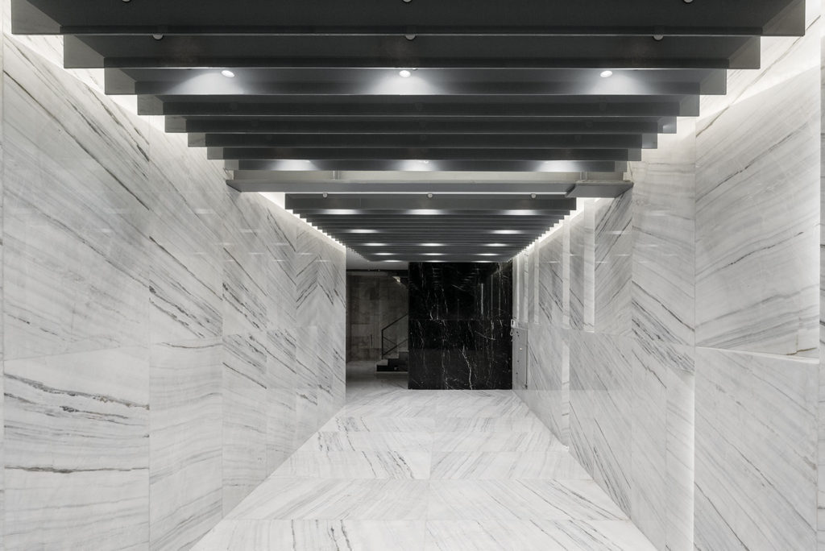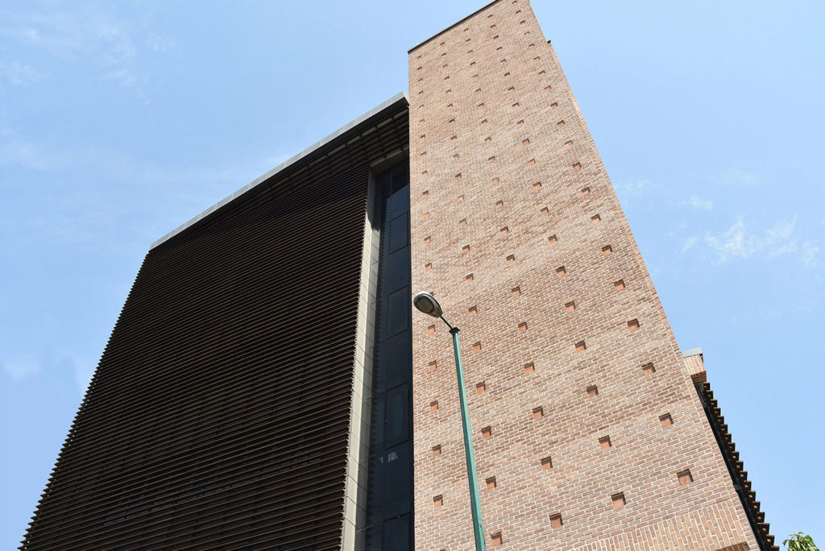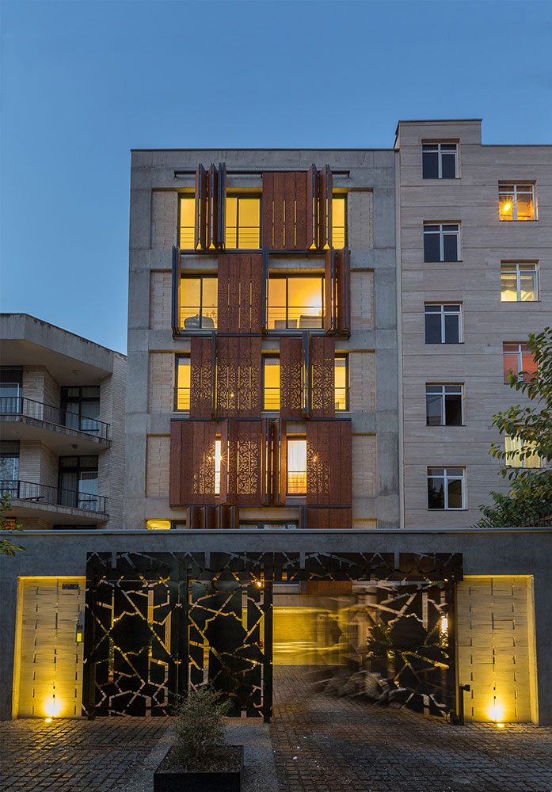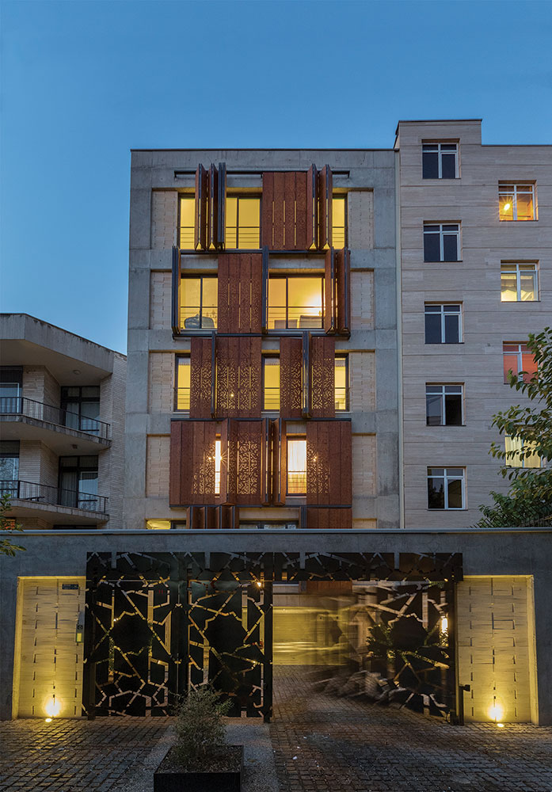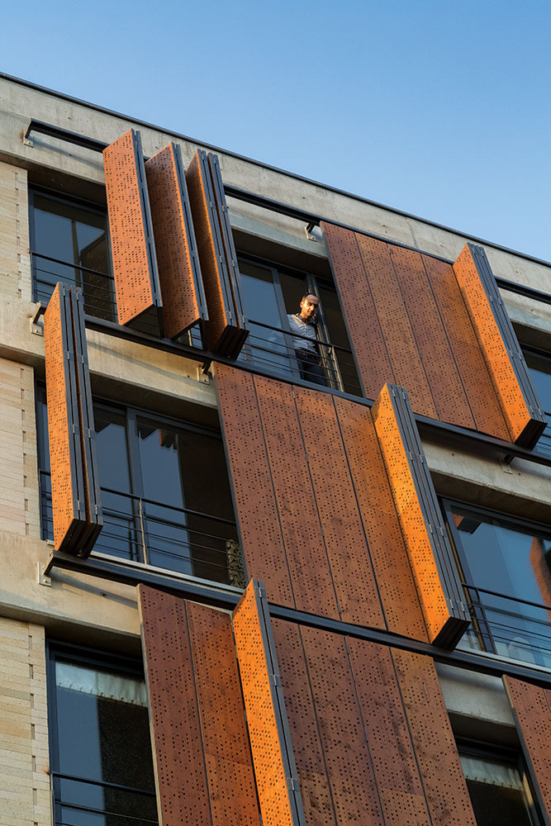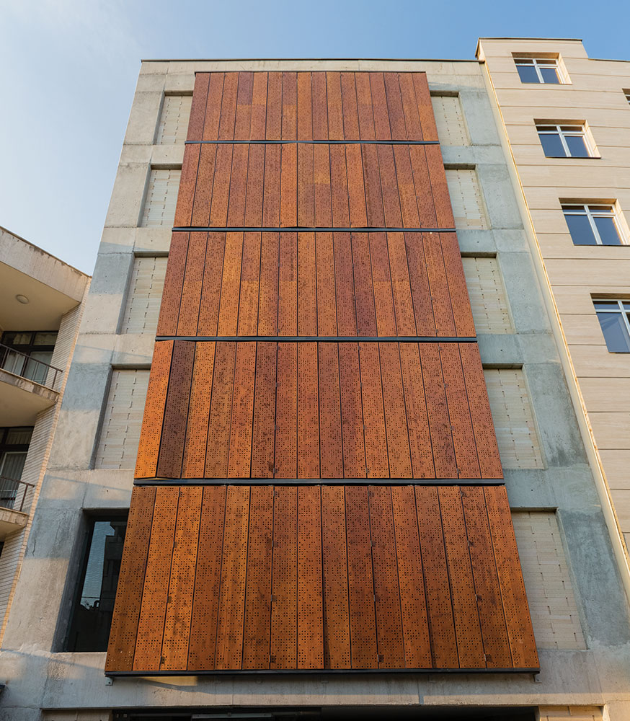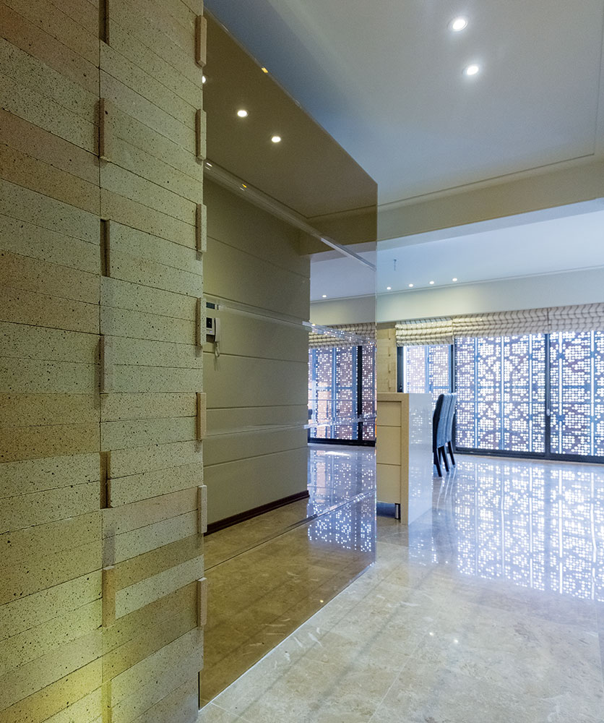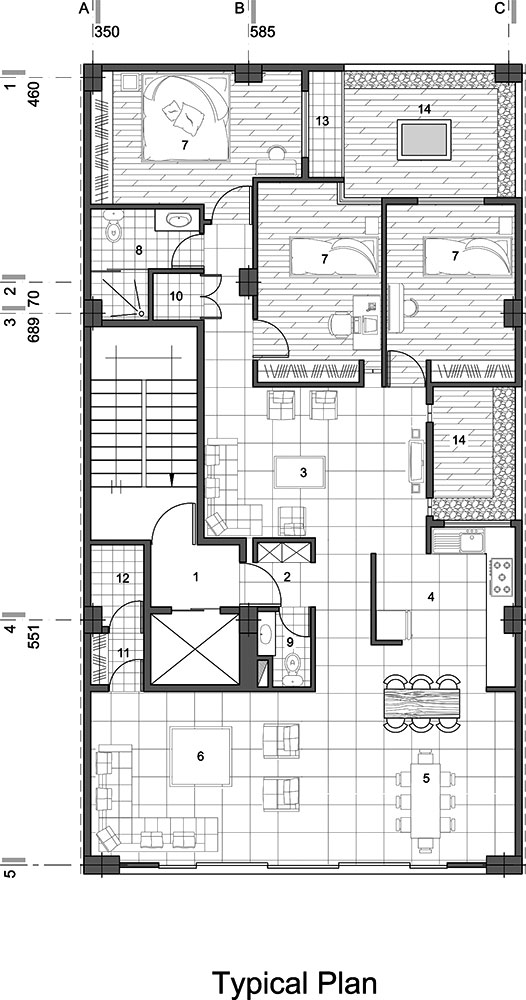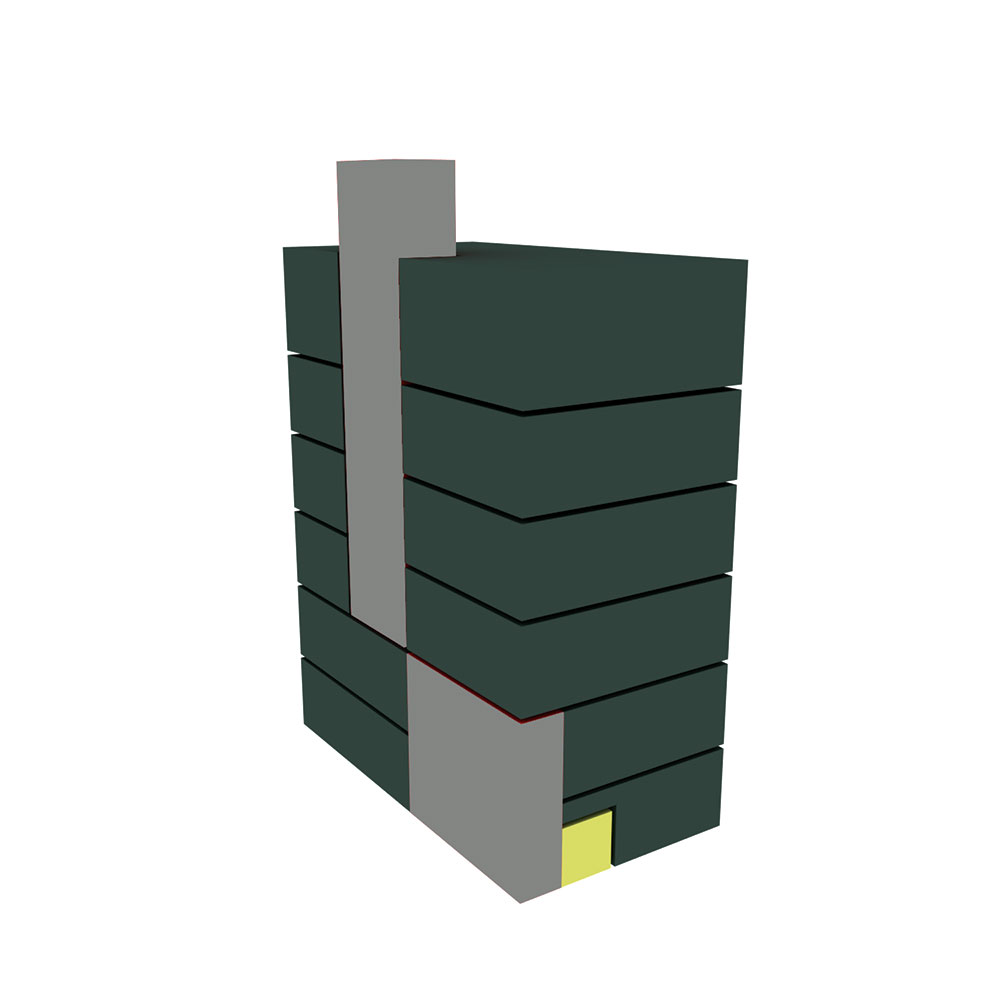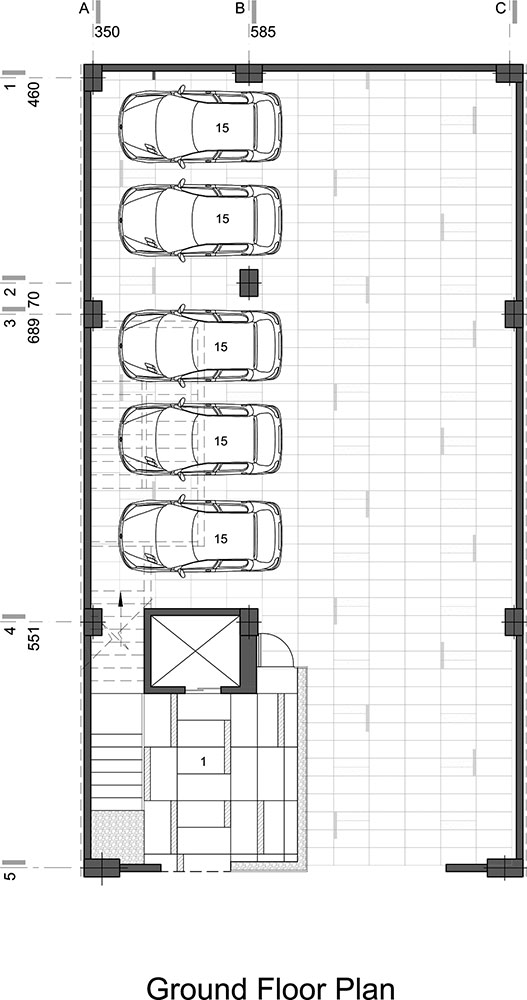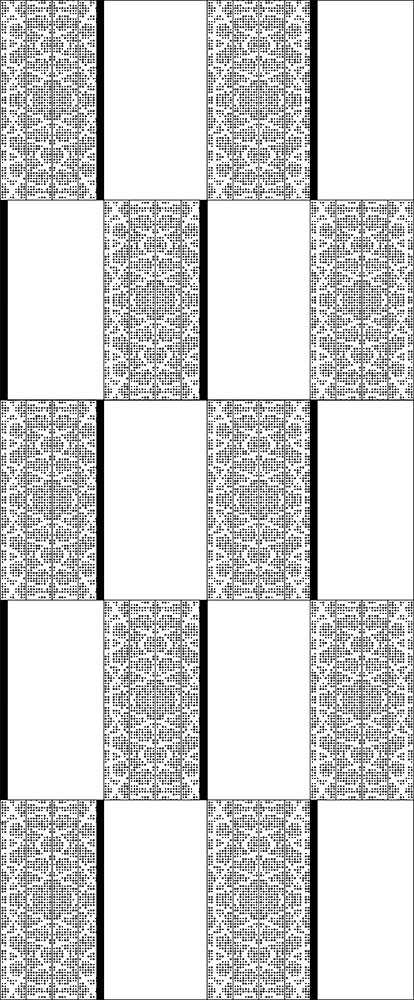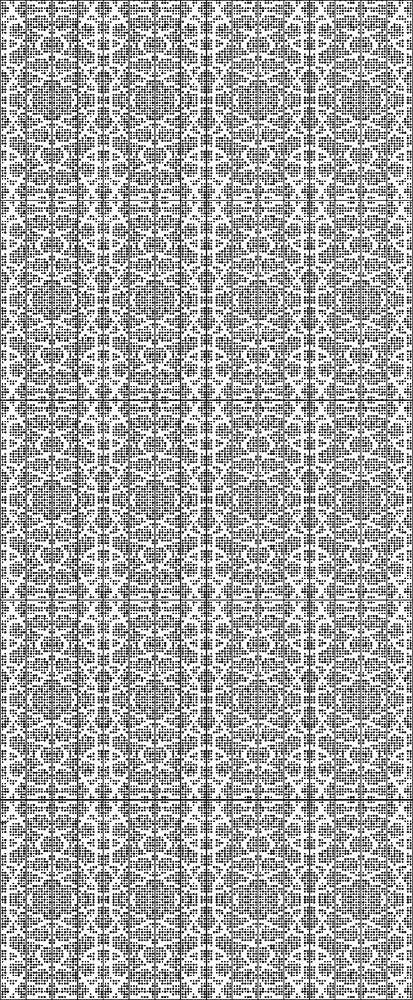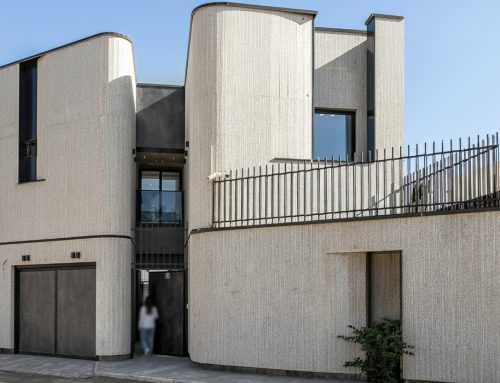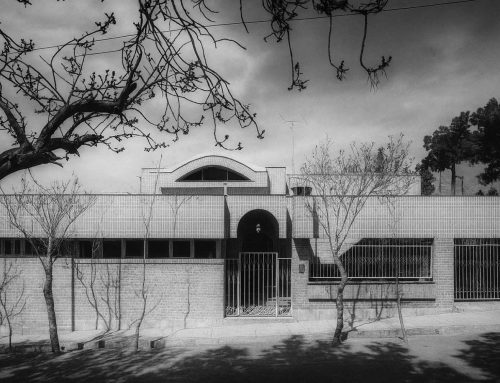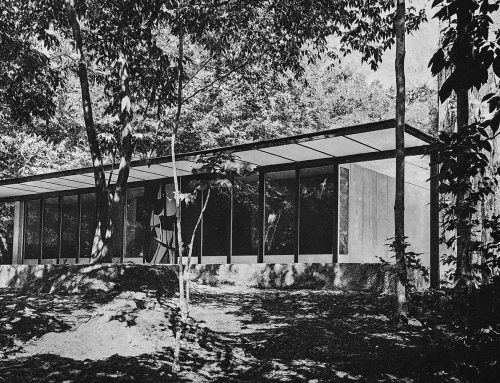ساختمان آسمان، اثر مهبد معاون، مهندسان مشاور حرکت تکاملی (معاون و همکاران)
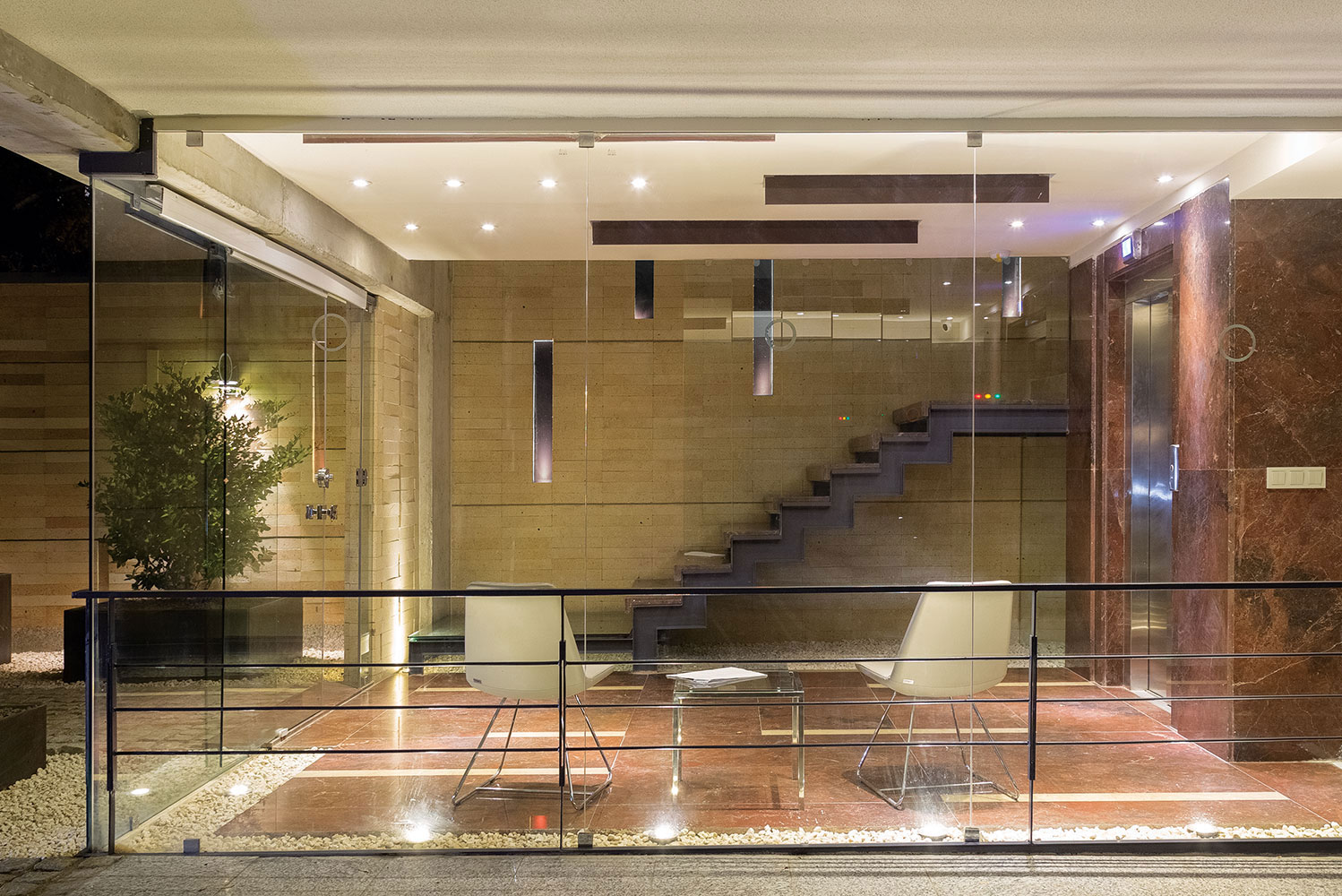
این پروژه خانهای 5 طبقه مستقر در کوچهای بنبست و مشجر با تیپولوژی میان بافتی بود که پدر خانواده در نظر داشت برای خود و فرزندانش در همان جای خانه ی قدیمی، خانهای جدید بنا کند. در همان جلسات اولیه، کارفرما و خانواده ی ایشان هرکدام نظرات متفاوتی داشتند، اصرار کارفرما برای استفادهی حداکثری از بنا، داشتن نهایت سطح پنجره و در عین حال ایجاد حریم خصوصی بود. با توجه به اهداف اولیه و استفاده ی حداکثری از متراژ و اینکه قرار بر طراحی پلانها بر اساس سلسله مراتب و تفکیک فضایی به بخشهای عمومی، نیمهخصوصی و خصوصی بود، امکان ایجاد فضاهای تهی در بدنهی اصلی ساختمان نبود. با توجه به خصوصیات اخلاقی کارفرما سعی بر آن شد که در طراحی داخلی و نمای این پروژه، اصالت کاربرد و حفظ سادگی مصالح (سازهی بتنی اکسپوز، آجر و چوب) را در طرحی تا حد امکان آرام در نظر بگیریم. لذا در ایدهپردازی اصلی بنا در راستای طراحی نما، به منظور حفظ انرژی، کنترل تابش نامطلوب، بیشترین بهره از نور طبیعی در فصول مختلف، حفظ دید، منظر، ایجاد حریم خصوصی و همچنین با توجه به تیپولوژی ساختمان که باعث میشد نمای تخت و صلب دارای بعد و پویایی شود، از پوستهای چوبی و متحرک استفاده کردیم، که یکپارچه با الهام از پرده و حصیر در خانهی قدیمی بر روی پنجرههای بزرگ بود، که خود نوعی بازآفرینی مفاهیم و کاربرد مصالح به گونهای امروزی محسوب میشد. سپس به منظور تلفیق بیشتر آن با مفاهیم ایرانی و تاثیر بیشتر در طراحی داخلی، روزنههایی را به صورت پانچ با الگوی ارسی بر روی آن ایجاد کردیم که ضمن سادگی و ایجاد بیانی مدرن در بیرون، تاثیرپذیری فضای داخلی را به دلیل بازی نور و خلق سایه بیشتر میکرد و تعادل و تعاملی دو سویه در روز در داخل بنا و در شب بر روی نما ایجاد میکرد.
کتاب سال معماری معاصر ایران، 1398
___________________________
عملکرد: مسکونی
____________________________________
نام پروژه ـ عملکرد: ساختمان آسمان، مسکونی
شرکت ـ دفتر طراحی: مهندسان مشاور حرکت تکاملی
(معاون و همکاران)
معماران اصلی: مهبد معاون
همکاران طراحی: امیر سعید علیمحمدی
طراحی و دکوراسیون داخلی: مهبد معاون
نوع تأسیسات ـ نوع سازه: تهویه مطبوع مرکزی، اسکلت بتنی
آدرس پروژه: شریعتی، خیابان خواجه عبداله، خیابان تیسفون، مدائن، کوچهی آسمان
مساحت زیربنا: 1000 مترمربع
کارفرما: آقای حیدری
تاریخ شروع و پایان ساخت: زمستان 1390 - زمستان 1392
عکاسی پروژه: پرهام تقیاف
ایمیل: Office.moaven@yahoo.com
ASEMAN APARTMENT, Mahbod Moaven
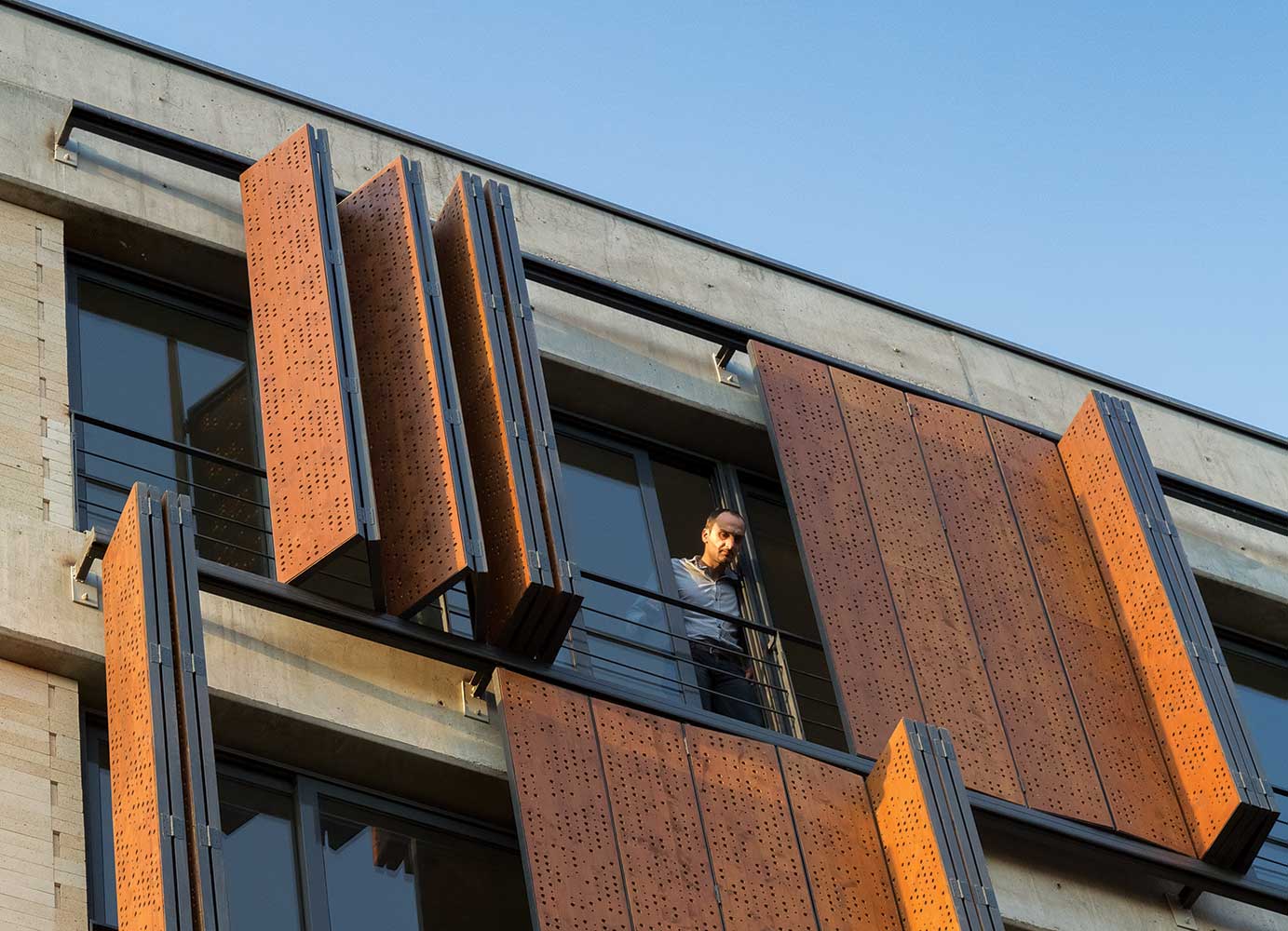
Project’s Name ـ Function: Aseman Building, Residential
Office ـ Company: mature motion Consulting Engineers
(moaven & Associates)
Lead Architect: Mahbod Moaven
Design Team: Amir Saeed Alimohammadi
Interior Design: Mahbod Moaven
Mechanical Structure ـ Structure: Duct Split, Concrete Structure
Location: Aseman Alley, Madaen, Tisfoon, Khaje Abdolah St., Shariati
Total Land Area: 1000 m2
Client: Mr Heydari
Date: February 2012 - February 2014
Photographer: Parham Taghioff
Email: Office.moaven@yahoo.com
The project was a five-story, dead-end alleyway house with an intertwined typology that the father of a family intended to build for himself and his children in the same location of their old home. At the same initial meetings, the employer and his family each had different opinions, but insisted on making the most of building the ultimate window level while also creating privacy. Due to its primary purpose and maximum use of metrics and because plans were designed based on hierarchical and spatial segregation into public, semi-private and private sectors, it was not possible to create empty spaces in the main body of the building and also to try to ethically characterize them. In the interior design and layout of the project, it was considered to be as relaxed as possible in the design and simplicity of the materials (concrete expo, brick and wood) in the design of the project. To conserve energy and control undesirable radiation and make the most of natural light in different seasons and to maintain vision As well as privacy, we used a wooden, removable but integrated shell inspired by the curtain and mat in the old house on the large windows, which itself was a reconfiguration of the concepts and use of materials in today’s fashion, as well as the typology of the building. It made the flat and stripping look more dynamic and dynamic. Then, in order to further integrate it with Iranian concepts and to make it more effective in interior design, we created punch-shaped holes in the interior that, while simplifying and modernizing the exterior, made the interior more effective due to the play of light and shade. He would do more and create a two-way interactive balance day in and day out on the facade.

