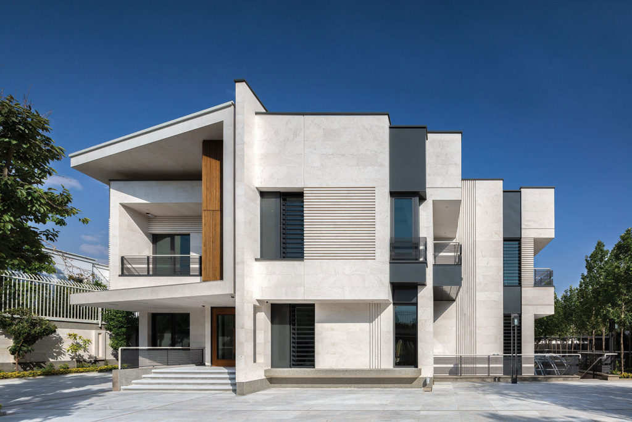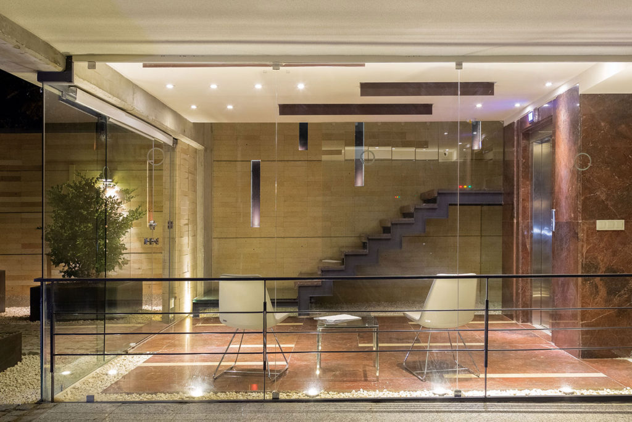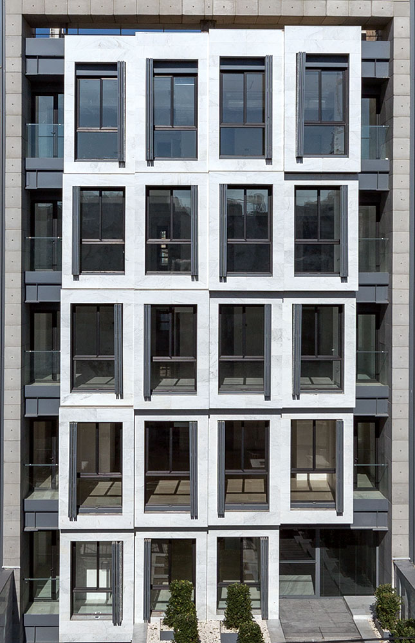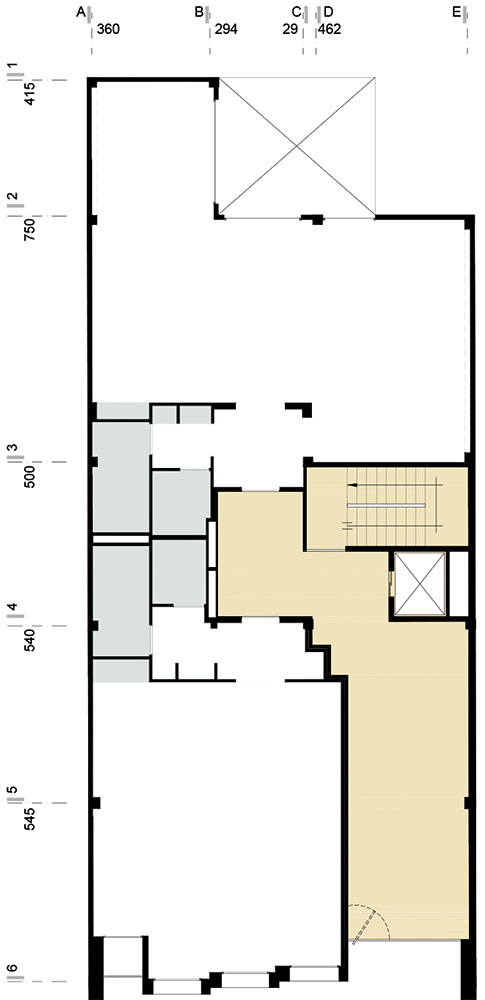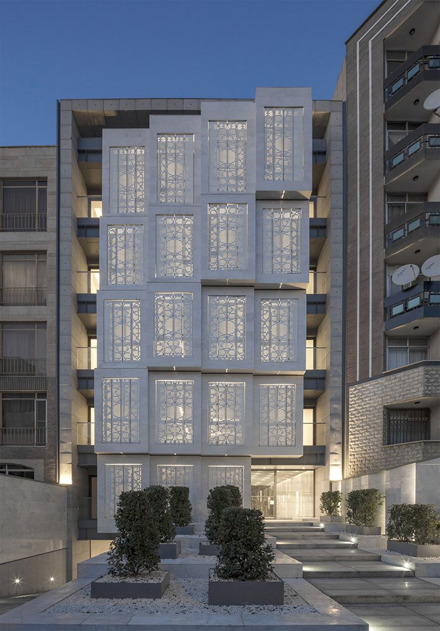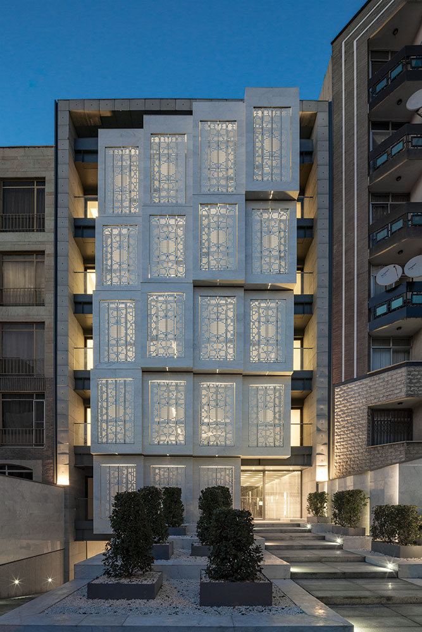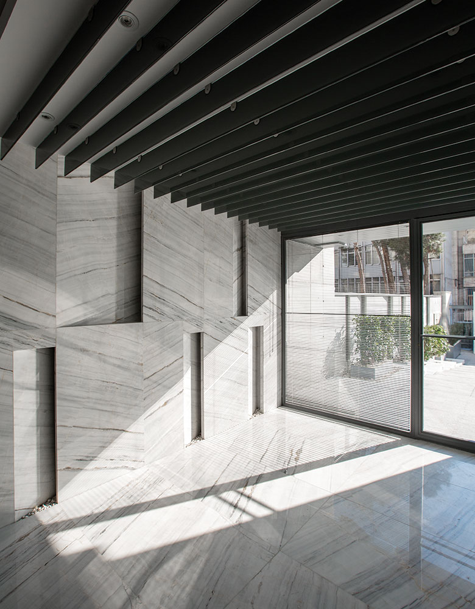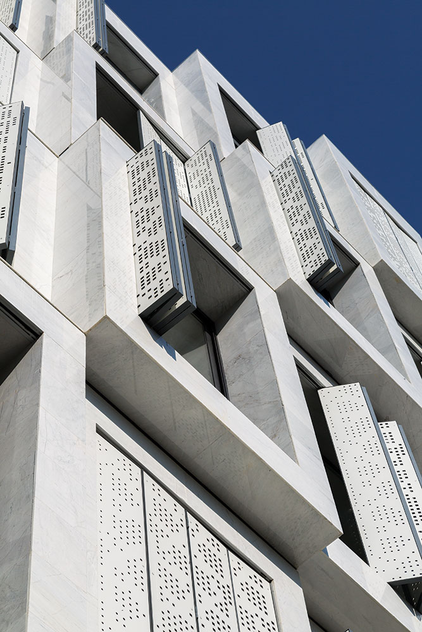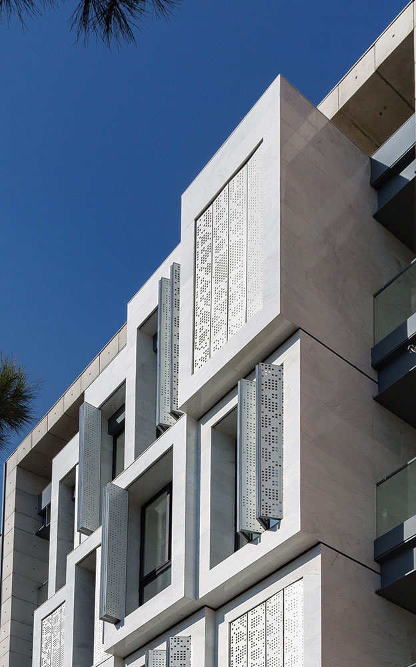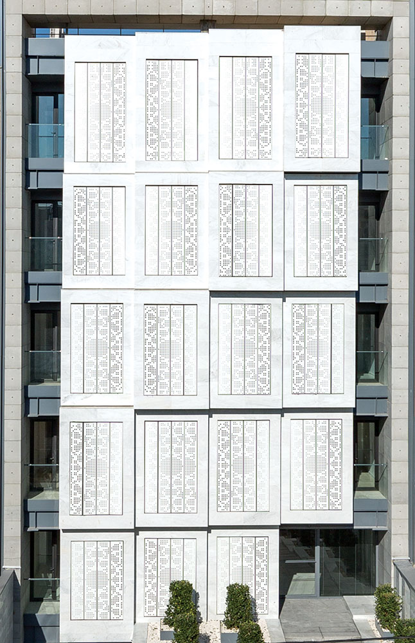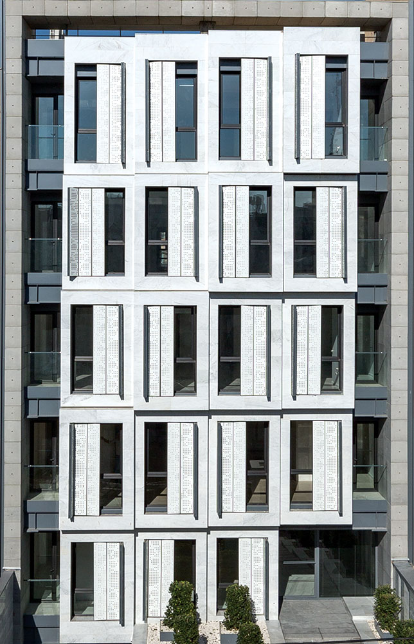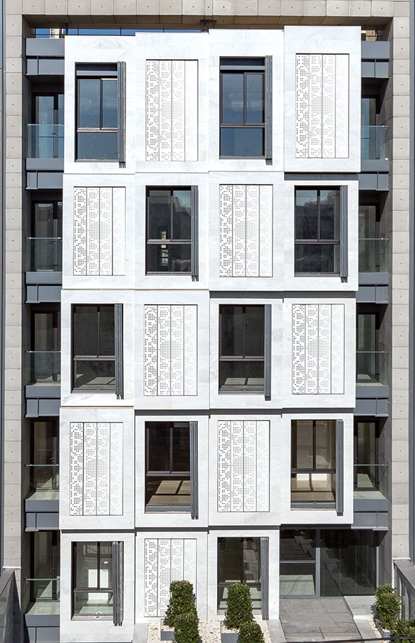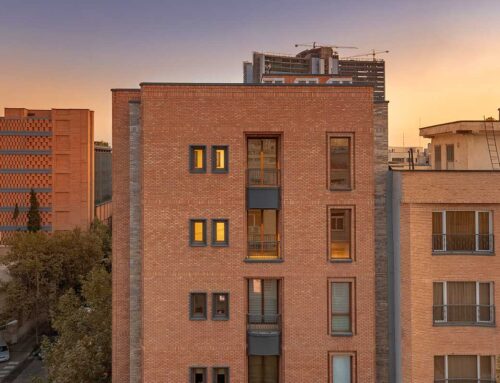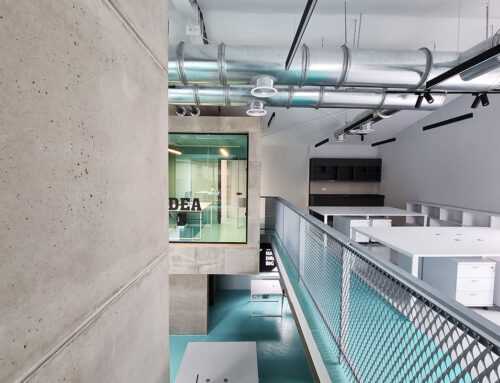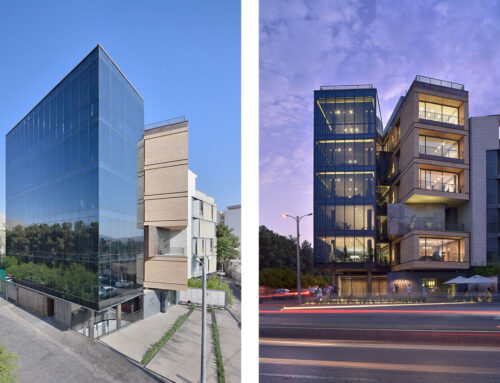ساختمان اداری اشراقی، اثر مهبد معاون
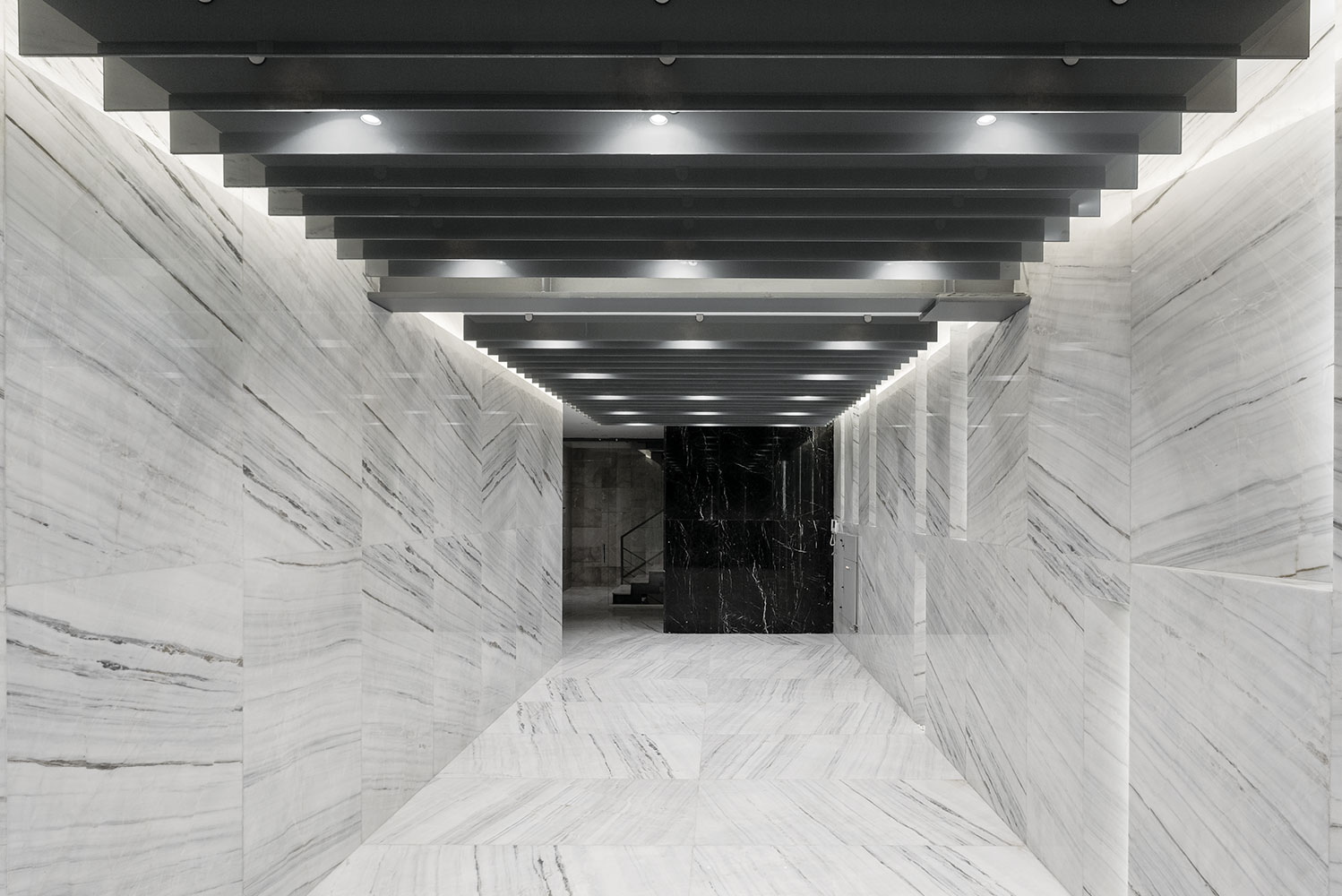
این پروژه ساختمانی هجده واحدی با کاربری و موقعیت اداری واقع در کوچهای فرعی حد فاصل دو گذر اصلی شریعتی و سهروردی است. وجود مدرسه، ادارات مختلف دولتی اعم از بهداشت، مالیات، شرکتهای خصوصی، ساختمان پزشکان و گالری، این گذر فرعی نسبتاً باریک را به گذری پر تردد تبدیل میکرد. یکی از اهداف طراحی، بنایی متفاوت بود که در داخل این کوچهی پر هیاهو گویای خود و کاربریاش باشد. این ساختمان با تیپولوژی مرسوم میان بافتی در تهران که عمدتاً به دلیل مسائل اقتصادی است، حاصل غلبه ی حداکثر متراژ بر فرم و نظام سازهای میباشد، با این تفاوت که به دلیل قناصی زمین در شمال شرق پیشروی ساختمان، نسبت به بدنهی شهری همجواریها در شرق و غرب سه متر اختلاف داشت. با توجه به قوانین سطح اشغال و شکل دیکته شدهی زمین باید نما و بدنهی اصلی ساختمان به صورت کاملاً مورب همراه با پخ در قسمت شرقی اجرا میشد. ابتدا تصمیم گرفتیم خط مورب بدنه ساختمان را به صورت باکسهایی پله پله طراحی کنیم. پله پله و باکس کردن سطح نما باعث شد بدنهی ساختمان از روبرو کاملاً مسطح و موازی با گذر و همینطور همراستا با ساختمانهای همجوار در شرق و غرب باشد. سپس به جای پخ، شکافی در کنارهها ایجاد کردیم که هم باعث ایجاد فضای نیمهباز تراسها میشد و هم باعث خروج بهتر باکسها از ساختمان، همینطور تاکیدی بر شاخصتر شدن بنا نسبت به همجواریها بود. سپس بالاترین ردیف را بر روی نهایت پیشروی مجاز و همراستا با حرکت گذر در نظر گرفتیم و همچنین از بالا به پایین به سمت ورودی در جهت پذیرش و دعوت کنندگی بهتر، باکسها را به سمت داخل حرکت دادیم. وجود باکسهای سفید بزرگ مقیاس، در عین سادگی به تفاوت و گویا شدن بنا نسبت به بافت اطراف کمک میکرد و حرکت باکسها نسبت به یکدیگر در جهت گذر و همینطور در جهت ورودی باعث به وجود آمدن نماهای متنوعی از ساختمان با حرکت در گذر شد، که حس حرکت و پویایی را با توجه به کاربری آن ایجاد میکرد. فضاهای اصلی و خدماتی به گونهای در دیاگرام تقسیمات فضا در نظر گرفته شد که در طراحی داخلی داشتن پلان آزاد در هر کدام از واحدها و امکان تجمیع واحدهای مجاور با یکدیگر میسر شود، که در نهایت منجر به حذف عناصر سازهای در وسط شد. سپس بیشترین سطح نورگیری را در جهت ایجاد کیفیتی متفاوت برای استفاده کنندگان در بیشتر ساعات روز برعکس ساختمانهای اداری و موقعیت اداری معمول ایجاد کردیم و در جهت نفوذ کنترل شده نور طبیعی بدون تاثیر منفی بر فضای داخلی و ایجاد حریم خصوصی و همینطور در جهت خالصتر شدن احجام نما، پوستهی متخلخلی را همراه با هر کدام از باکسها در داخل دهانههای آنها قراردادیم. استفاده از بتن اکسپوز، نشان دادن عناصر سازهای در نمای تکرنگ، یکدست بودن سطح بنا و توجه به مسائل مدیریت انرژی از نکات مشترک این پروژ با پروژهی آسمان است.
کتاب سال معماری معاصر ایران، 1398
___________________________
عملکرد: اداری
_________________________________________
نام پروژه ـ عملکرد: ساختمان اداری اشراقی، اداری
شرکت ـ دفتر طراحی: مهندسان مشاور حرکت تکاملی (معاون و همکاران)
معمار اصلی: مهبد معاون
همکاران طراحی: امیرسعید علیمحمدی، علی بابایی، کمیل خرمی
طراحی و دکوراسیون داخلی: مهبد معاون
نوع تأسیسات ـ نوع سازه: داکت اسپلیت، اسکلت فلزی
آدرس پروژه: شریعتی، کوچه اشراقی
مساحت زیربنا: 3000 مترمربع
کارفرما: آقایان چرمچی و اشکبوس
تاریخ شروع و پایان ساخت: تابستان 1394 - تابستان 1396
عکاسی پروژه: پرهام تقیاف
ایمیل: Office.moaven@yahoo.com
ESHRAGHI OFFICE BUILDING, Mahbod Moaven
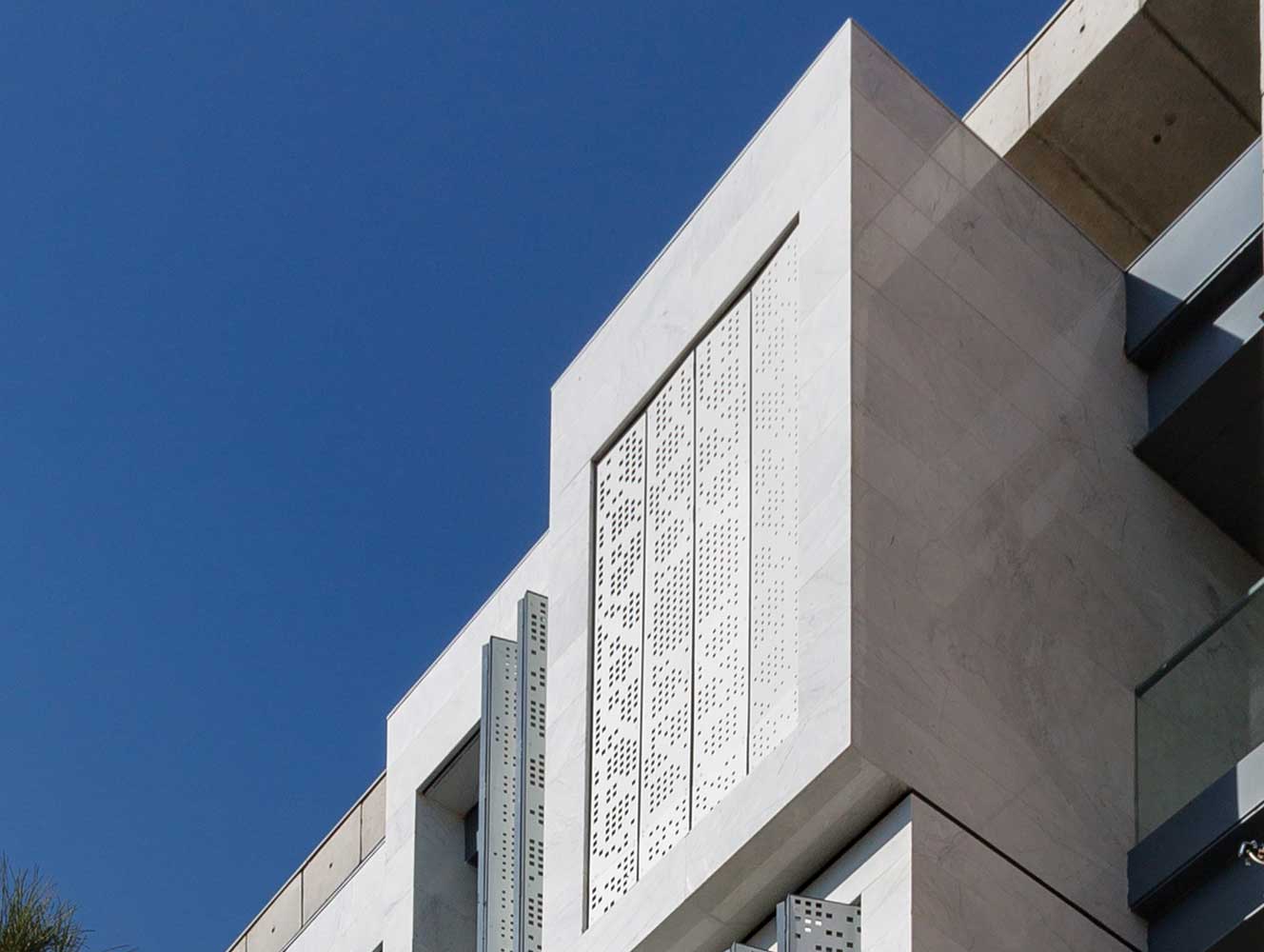
Project’s Name ـ Function: Eshraghi Office Building, Official
Office ـ Company: mature motion Consulting Engineers (moaven & Associates)
Lead Architect: Mahbod Moaven
Design Team: Amir Saeed Alimohammadi, Ali Babaei, Komiel Khorrami
Interior Design: Mahbod Moaven
Mechanical Structure ـ Structure: Duct Split, Steel Structure
Location: Eshraghi Alley, Shariati
Area Of Construction: 3000 m2
Client: Mr Charmchi, Mr Ashkbus
Date: Summer 2015 - Summer 2017
Photographer: Parham Taghioff
Email: fice.moaven@yahoo.com
This eighteen-unit office building project with an office location located in a sub alley between the two main crossings of Shariati and Suhrawardi. There are schools, various government departments, including health and taxation, private companies, and doctors and gallery building, this subway Making it a relatively narrow passage. One of the goals of the design was to have a different building inside the alleyway that speaks for itself and its use. This building also has a typical interwoven typology in Tehran, largely due to the economic problems resulting from the overburden of form and structural system. However, due to the land gravity in the northeast, the progress of the building to the east and west of the adjacent urban body was three meters, according to the rules of the occupied surface and the dictated shape of the land should be practically oblique and the main body of the building obliquely aligned. It was performed with the beam in the eastern part. First, we decided to design the diagonal line of the building as step-by-step boxes. The stepping and boxing of the facade allowed the building to be completely flat and parallel to the passage, as well as adjacent buildings to the east and west. Then, instead of a bump on the sides, we created a semi-open space for the terraces that would allow the boxes to get out of the building as well as emphasize being more benchmarked than adjacent. Then we allowed the highest row to eventually progress. And along with the passage, we also moved from the top down to the entrance for better reception and invitations, with the Baxter inward. Large-scale white boxes at the same time helped to differentiate and illustrate the texture of the surrounding area, and the movement of the boxes in relation to each other in the passage and in the same way to the entrance provided a variety of views of the building as the passage moved. The main spaces and services were considered in the space partition diagram to allow the interior design to have a free plan in each unit as well as the ability to integrate adjacent units together, ultimately leading to Removed structural elements in the middle. We then created the highest level of illumination to create a different quality for users most of the day, unlike office buildings and ordinary office spaces, and for controlled penetration of natural light without adversely affecting the interior and creating privacy as well as a cleaner direction. We put the porous shell finish on top of each of the boxes inside their openings. Using exposed concrete and showing structural elements in the facade and the monolithic surface of the building and paying attention to the energy management issues of the project shared with the project The Aseman is.

