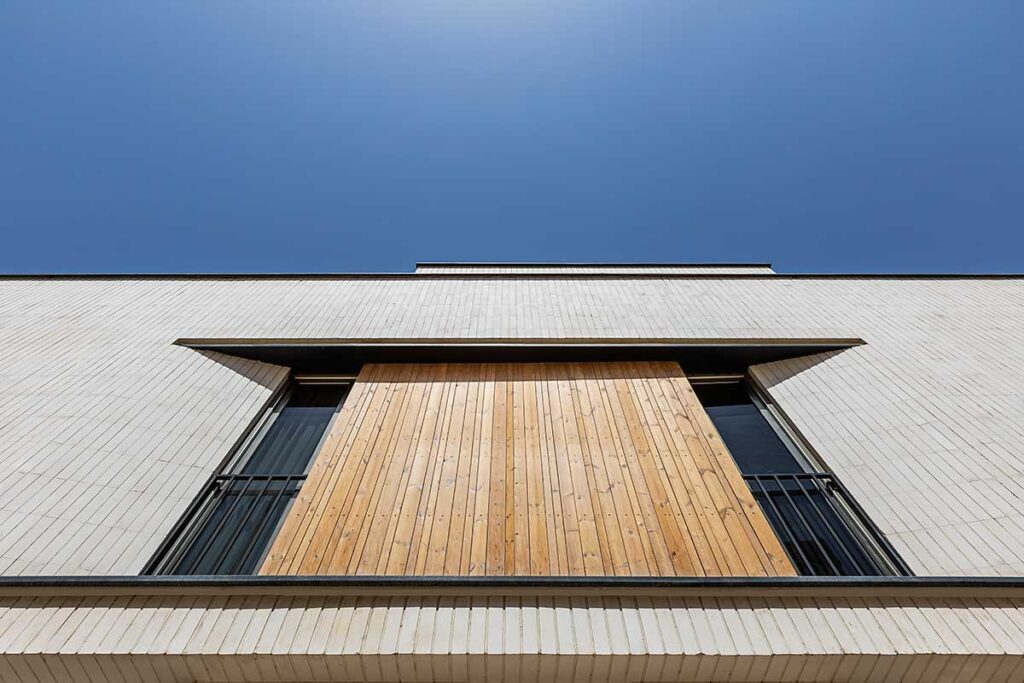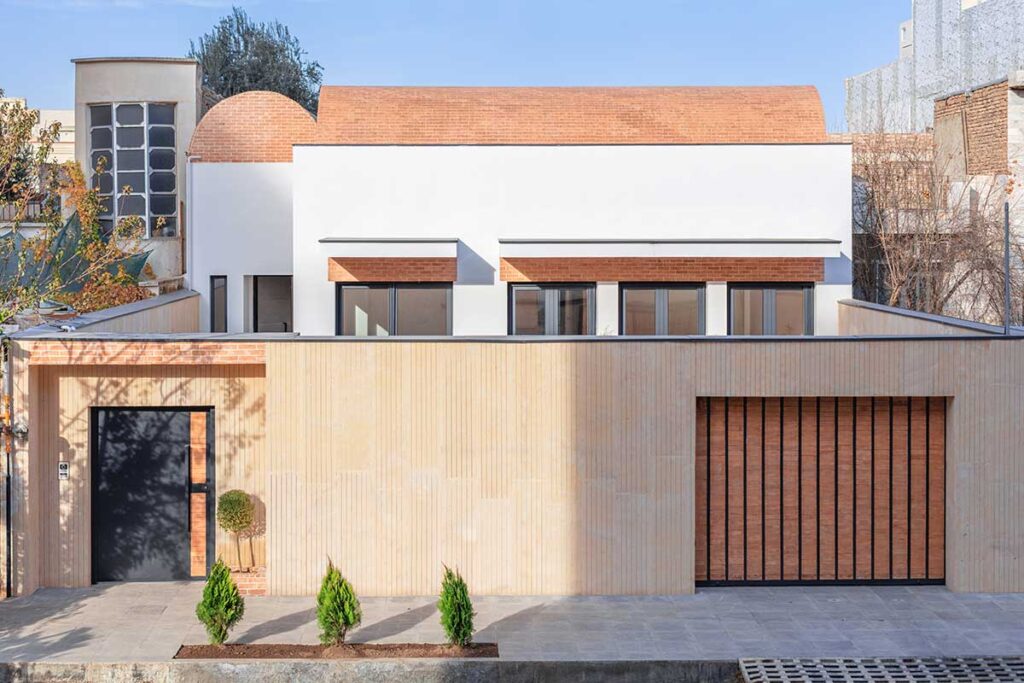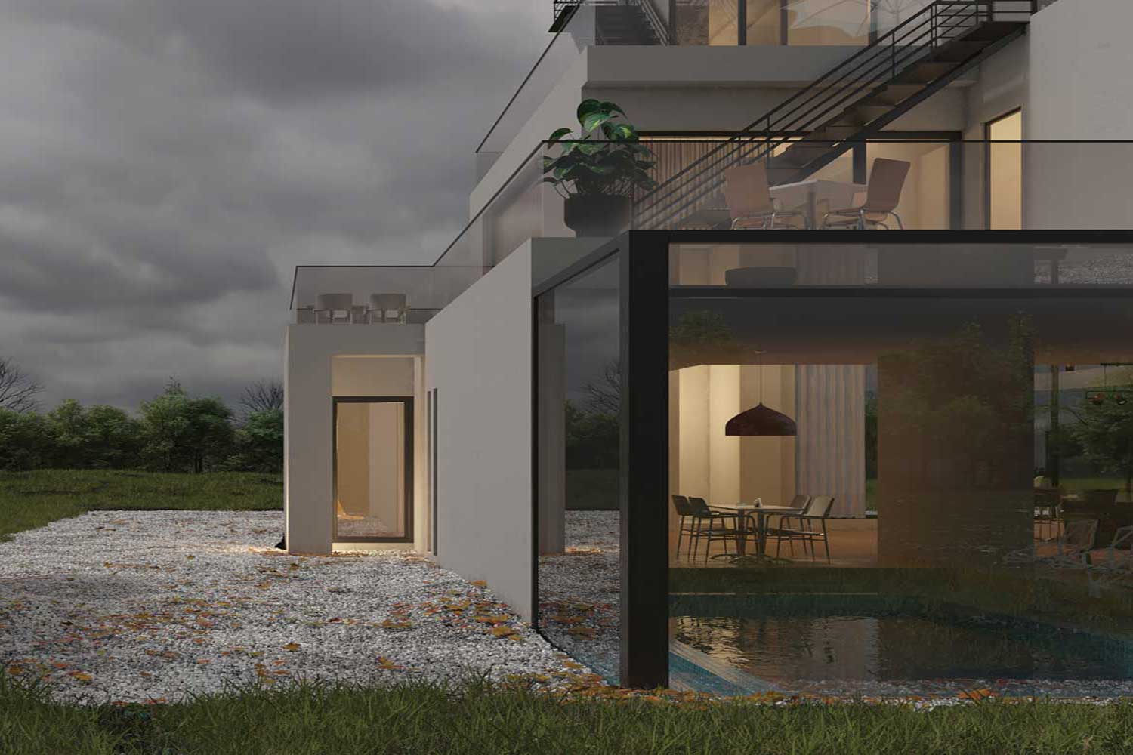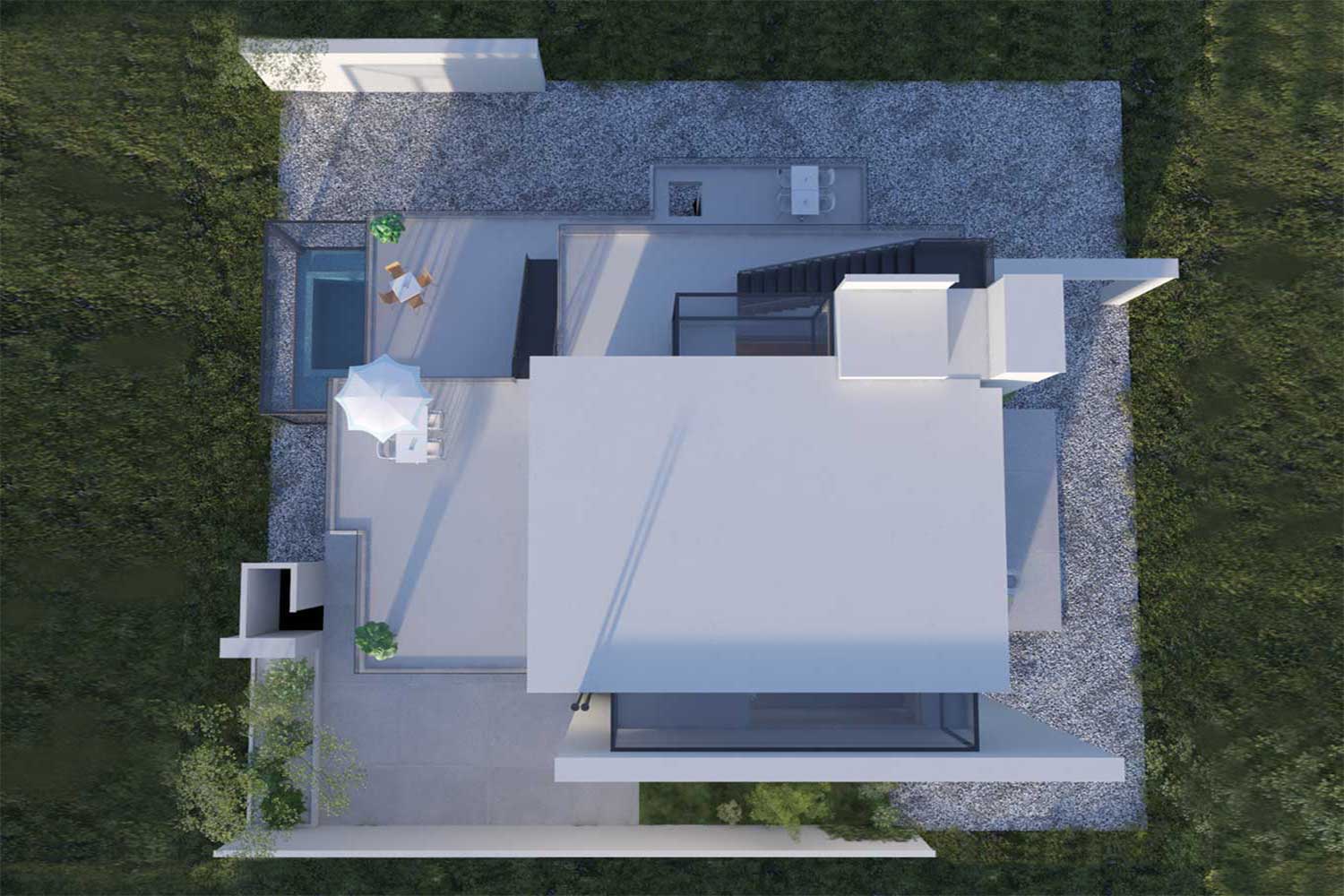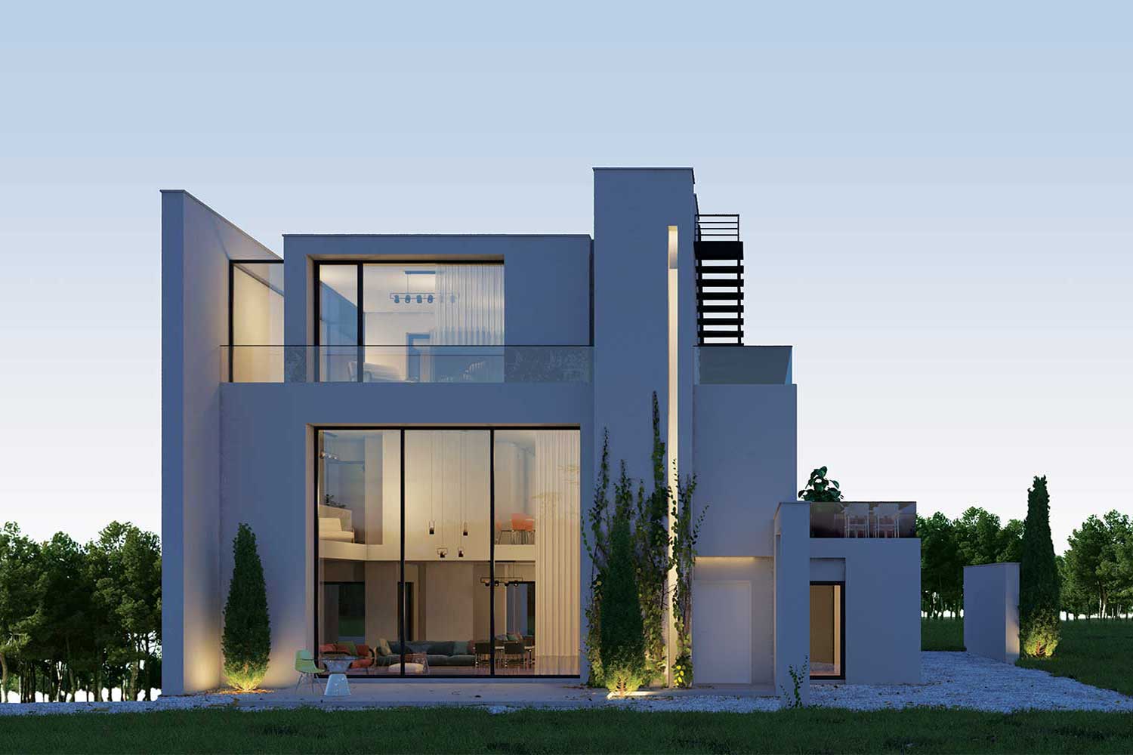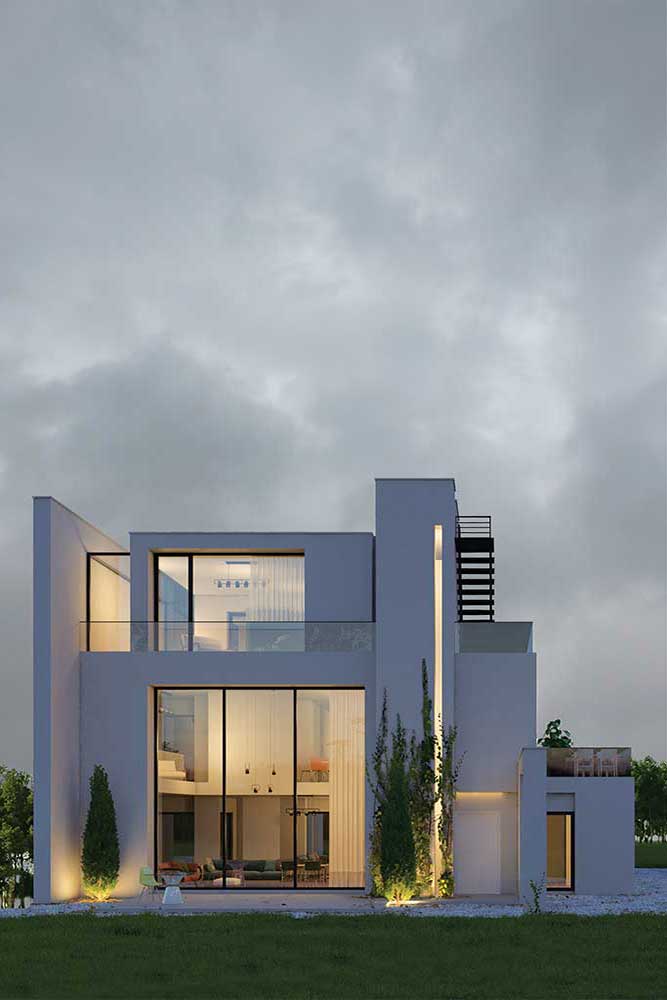ویلا نیلا، اثر رضا اسلامی
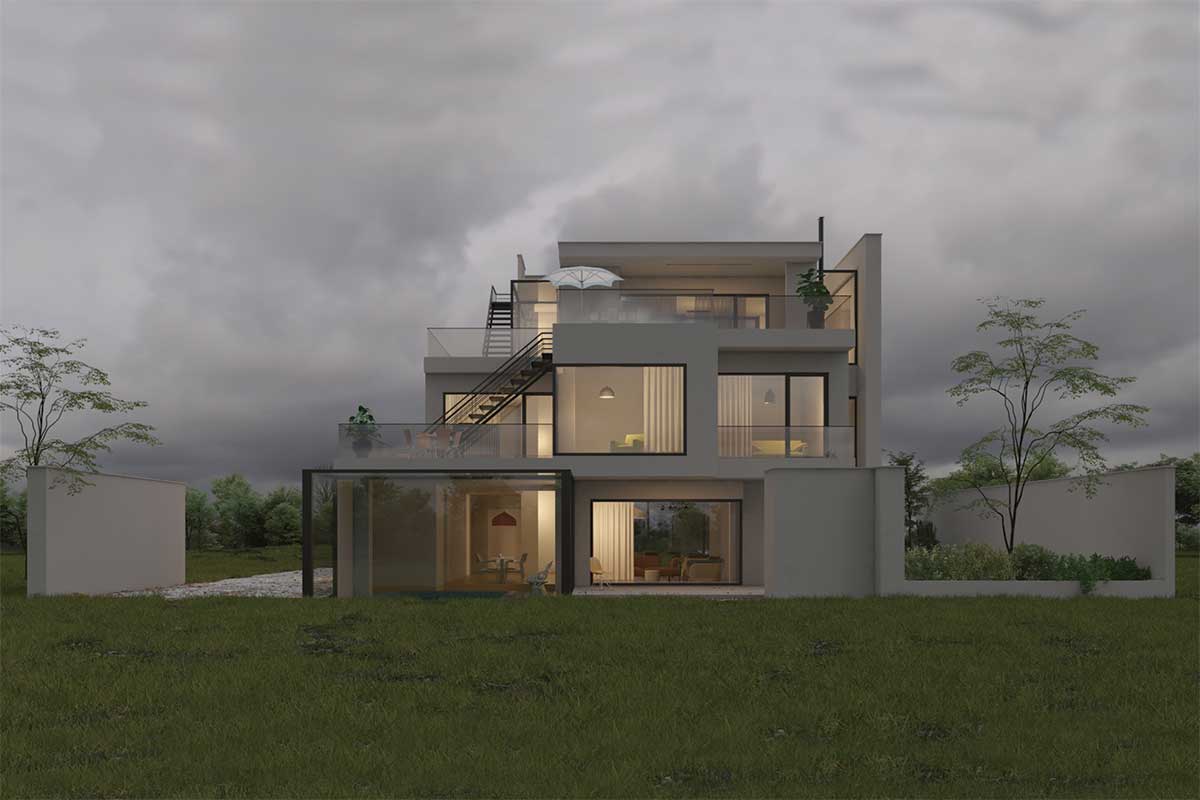
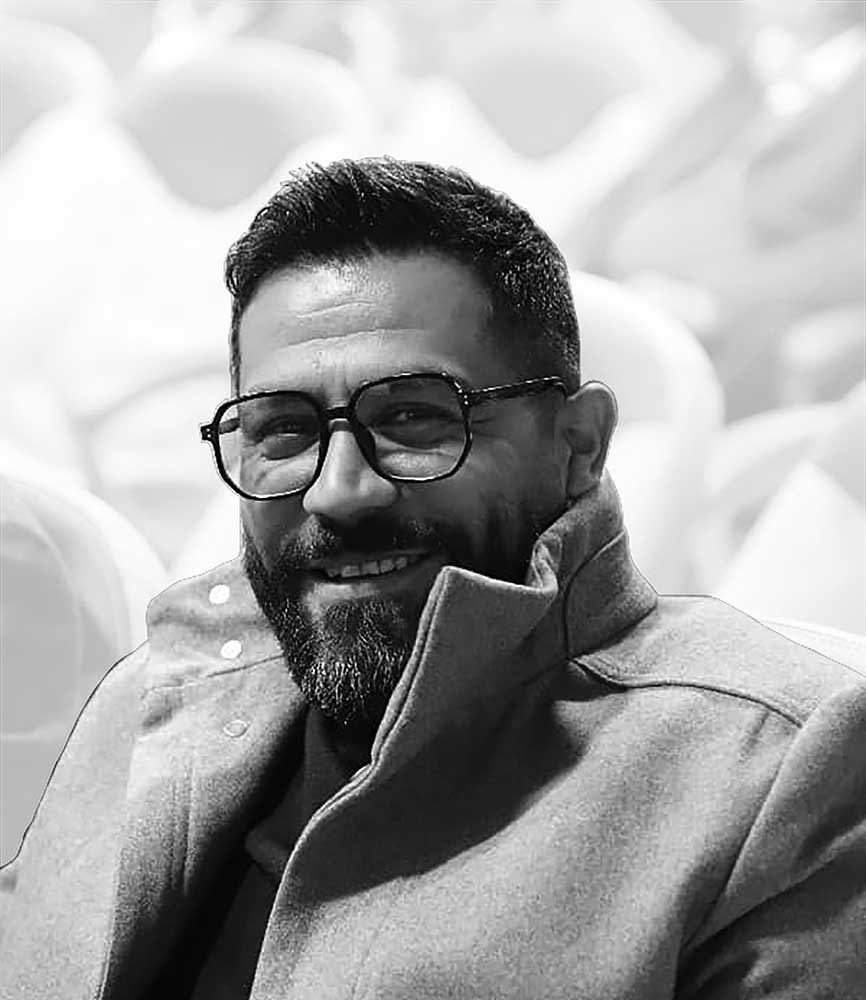
پروژه ویلایی نیلا واقع در شهرک شاهینخزر، زمانی به استودیوی معماری رضا اسلامی سفارش داده شد که این شهرک دارای ضوابط و محدودیتهای سختگیرانهای برای طراحی بود. در کنار این عامل، توجه به خواسته کارفرما مبنی بر داشتن تراسهای بسیار وسیع رو به دریا و ریز فضاهای متنوع، کار طراحی و حل مسئله این پروژه را با سختی دوچندانی روبرو کرد. زمین پروژه دارای دسترسی دو طرفه از شمال با چشمانداز رو به دریا و جنوب بهعنوان ورودی سایت است.
یکی از مسائلی که باید در طراحی پلان در نظر گرفته میشد، جانمایی فضاها با توجه به دسترسی ذکر شده، اقلیم و چشماندازها بود که در قسمتهایی موجب ایجاد تعارض میشد. از آنجا که متراژ کلی پروژه میبایست 350 مترمربع در 3 سقف باشد، تقسیمبندی متراژها در طبقات با توجه به خواستههای کارفرما، از دیگر مسائل این پروژه بود. تیم طراحی با ایجاد فضاهایی یکپارچه با هندسهای خالص و راستگوشه، سعی در بیان نیازها با زبانی ساده داشت، پس با ایجاد یک وُید بسیار بزرگ، توانست طبقات را در موقعیتهای متفاوت قرار دهد که این امر در نهایت منجر به ایجاد حجمی پویا با فضاهای پر و خالی و بازشوهای وسیع در جهت شمال وجنوب شد.
ایجاد تهویه و چشمانداز بسیار مناسب رو به دریا و ایجاد حیاطهای وسیع رو به دریا در طبقات که توسط پلههای اکسپوز به هم متصل میشوند، از نتایج آن است. در این پروژه با توجه به این که پلانها در طبقات و در موقعیتهای مختلف قرار میگرفت، دسترسی عمودی با یک پله واحد مقدور نبود و متصل کردن فضاهای داخلی توسط دو پله در دو موقعیت مختلف باعث پویایی و جذابیت و ایجاد پرسپکتیوهای داخلی جذاب در پروژه شد؛ تنها دسترسی عمودی آسانسور میباشد که در یک طبقه به علت جابهجایی فضاها باعث ایجاد یک پل در وید شده است که این خود یکی دیگر از جذابیتهای داخلی پروژه میباشد، در نهایت تمام پویایی در جذابیت و رمزآلود بودن پلان چه از منظر داخلی، چه از منظر بیرونی به حجم با زبان ساده و قابل فهم برای همگان، برگ برندهی این ساختمان میباشد. همچنین ایجاد نورگیرهای سقفی در سه نقطه مختلف با سه کاربری متفاوت، مانع از ایجاد حجمی صلب و خشن چه از بیرون و چه از درون از منظر بیننده شده است، در بحث نورگیری جدا از بازشوهای اصلی در جبهه شرق و غرب، بازشوها بسیار کنترل شده قرار گرفته است و محض اطمینان خصوصا در جبهه غرب با ایجاد فضای سبز متراکم مانع از ایجاد فضای غیر قابل سکونت در ساعاتی از روز شده و در عین حال، این تهدید به یک فرصت برای ایجاد چشم انداز جدید تبدیل شده است.
کتاب سال معماری معاصر ایران،1400
________________________________
کانسپت
________________________________
نام پروژه: ویلا نیلا / عملکرد: مسکونی / دفتر طراحی: استودیو معماری رضا اسلامی / معمار: رضا اسلامی / سرپرست تیم طراحی: یاسمن صدیقی تنکابنی / همکاران
طراحی: مینا جعفریان، زهره قاسمی، امیر عباسپور، نغمه جانعلیپور / طراحی و معماری داخلی: رضا اسلامی / سهبعدی و پرزانته: مجتبی یعقوبی / کارفرما: دکتر شیرزاد / مجری: احمد مظلومی، رضا اسلامی نورپردازی: حامد مسلمی / هوشمندسازی: خانه هوشمند نورال(برند HDL) مهندس محبوبی مهندس تاسیسات :احمد احمدینیا (مکانیک)، محمد فیروزیان (الکتریک) / نوع تاسیسات: گرمایش از کف (موتور خانه)–اسپلیت / مهندس سازه: میثم قاسمی / نوع سازه: اسکلت بتنی / آدرس پروژه: ساری، فرح آباد، شهرک ساحلی شاهین خزر، مساحت زمین: 600 مترمربع / زیربنا: 140مترمربع(زیر بنا کل 350 مترمربع) / تاریخ شروع، تاریخ پایان ساخت : طراحی (اردیبهشت 1400) شروع اجرا( تیر 1400)
rezaeslamistudio@gmail.com :ایمیل
@rezaeslami.studio :اینستاگرام
Nila Villa, Reza Eslami
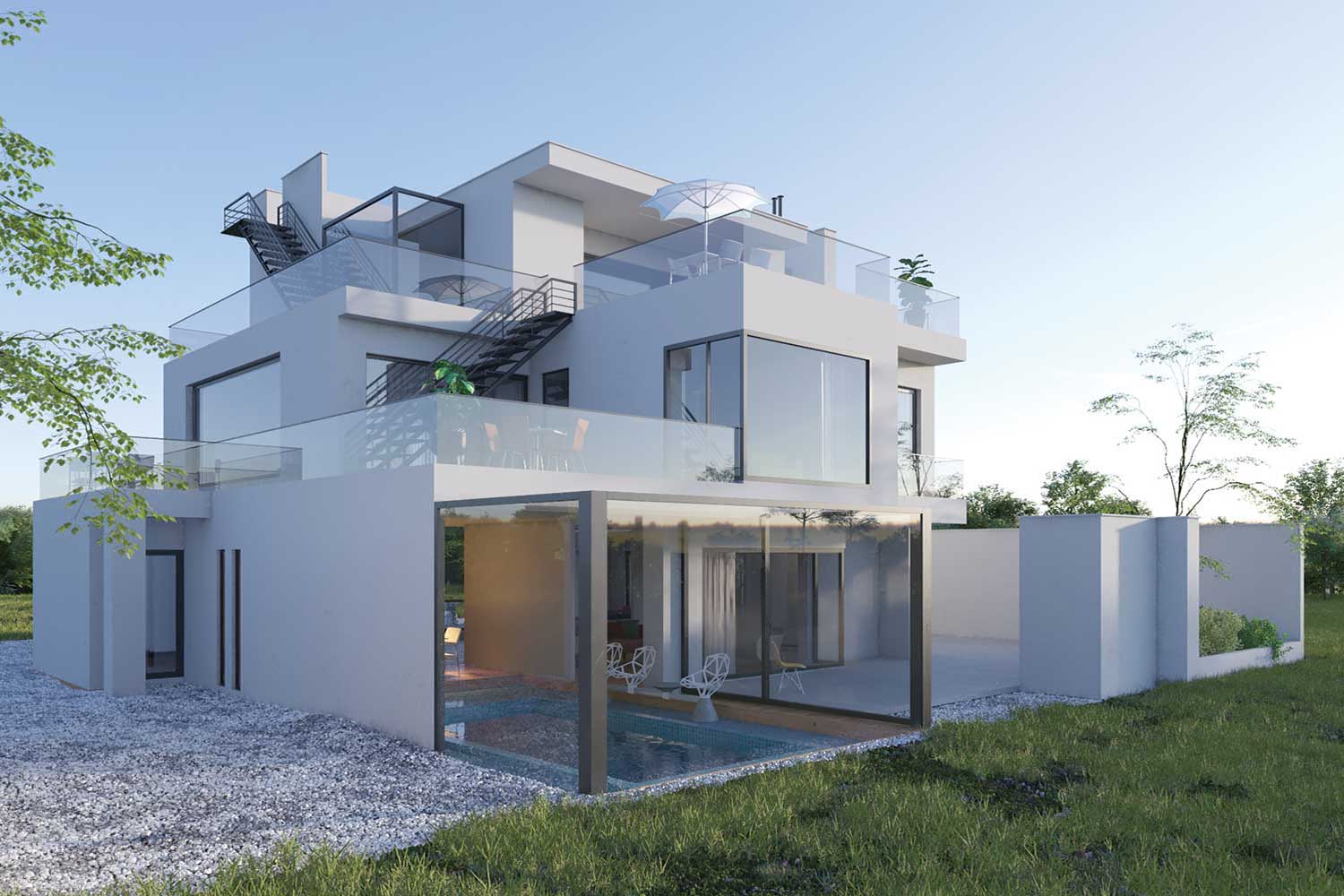
Project Name: Nila Villa / Function: Residential / Design Office: Reza Eslami Architecture Studio / Architect: Reza Eslami / Head of Design Team: Yasaman Sedighi Tonekaboni / Design Team: Mina Jafarian, Zohreh Ghasemi, Amir Abbaspour, Naghme Janalipour / Interior Design: Reza Eslami / 3D & Presentation: Mojtaba Yaghoubi / Client: Dr.Shirzad / Project Manager: Ahmad Mazloomi, Reza Eslami / Lighting: Hamed Moslemi / Home Automation: Noral Smart Home (HDL). Eng Mahboobi / Installation Engineer: Ahmad Ahmadinia (Mechanic), Mohammad Firoozian (Electrician) / Type of Installation: Underfloor Heating (Powerhouse)-Air Conditionar / Structural Engineer: Meysam Ghasemi / Type of Structure: Concrete Frame / Project Address: Sari, Farahabad, Shahin Khazar Coastal Town / Land Area: 600 square meters / Infrastructure: 140 square meters (total infrastructure 350 square meters) / Start Date-End Date: Design (May 2021) Execution Start (July 2021)
Email: rezaeslamistudio@gmail.com
Instagram: @rezaeslami.studio
Nila villa project was commissioned to our office while Shahin Khazar town (project design site) had strict rules and restrictions for design. However, due to the request of the employer to remove very large terraces facing the sea and various small spaces, the work of designing and solving the project problem was doubly difficult according to the criteria of the town. The project land has two-way access from the north with a view to the sea and the south as the entrance to the site. One of the issues that had to be considered in the design of the plan was the location of the spaces according to the mentioned access, climate and landscapes, which caused conflict in some parts. Since the total area of the project should be 350 square meters in 3 ceilings, the division of areas into floors according to the wishes of the employer was another issue of this project. In this project, by creating spaces integrated with pure and rectangular geometry, we expressed the needs in simple language in the design, and by creating a very large wedge, we were able to place the floors in different positions, which ultimately led to a dynamic volume with full and empty spaces and openings. Wide to the north and south to create very good ventilation and views of the sea, as well as large courtyards on the floors, all of which face the sea, and these courtyards are connected by exposed stairs. In this project, due to the fact that the plans were placed in different positions on the floors, vertical access was not possible with a single staircase. The only vertical access is the elevator, which on one floor has created a bridge in Wade due to the movement of spaces, which is one of the internal charms of the project. From the outside, the volume with a simple and understandable language for everyone is the winner of this building. Also, the creation of skylights at three different points with three different uses has prevented the creation of a peaceful and violent volume, both from outside and inside from the viewer’s point of view. And as soon as we were sure, especially on the western front, by creating dense green space, we prevented the creation of uninhabitable space in the hours of the day, and at the same time, we turned this threat into an opportunity to create a new landscape.

