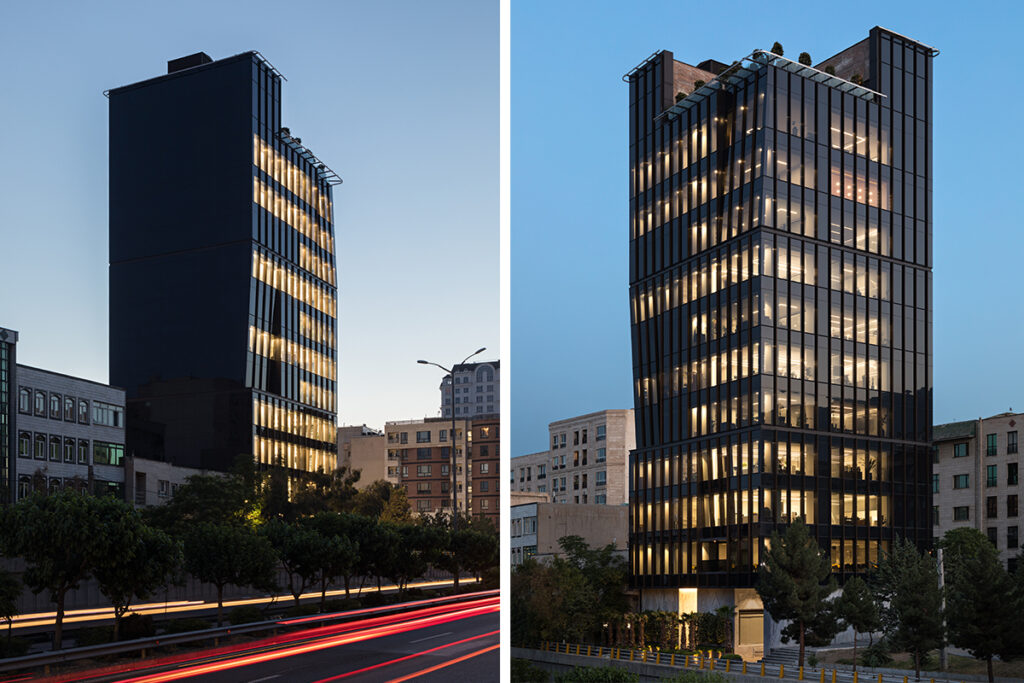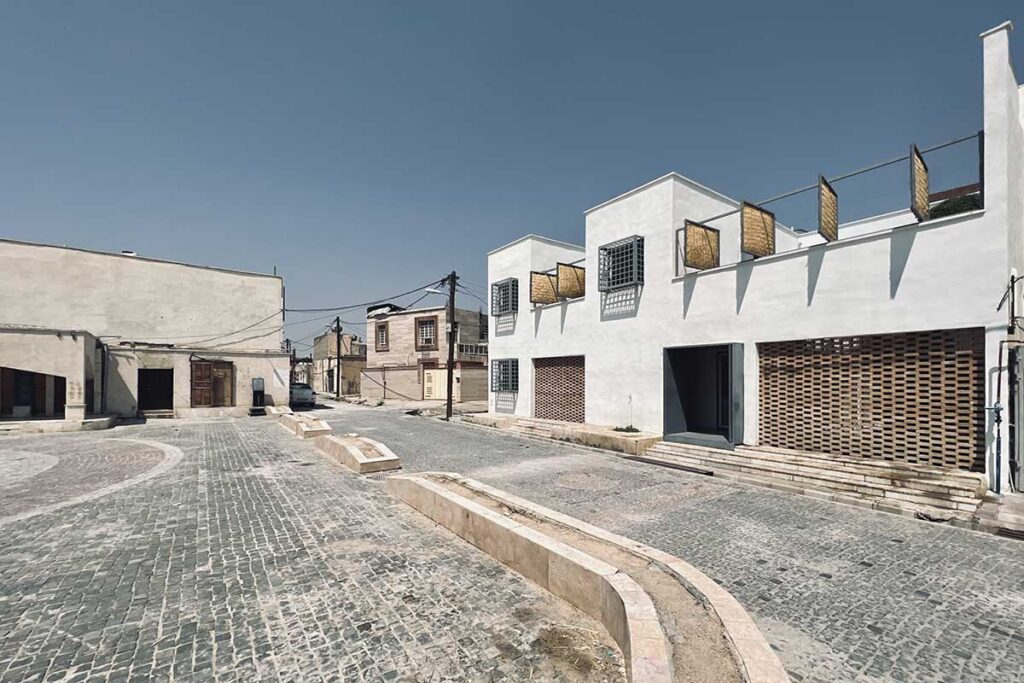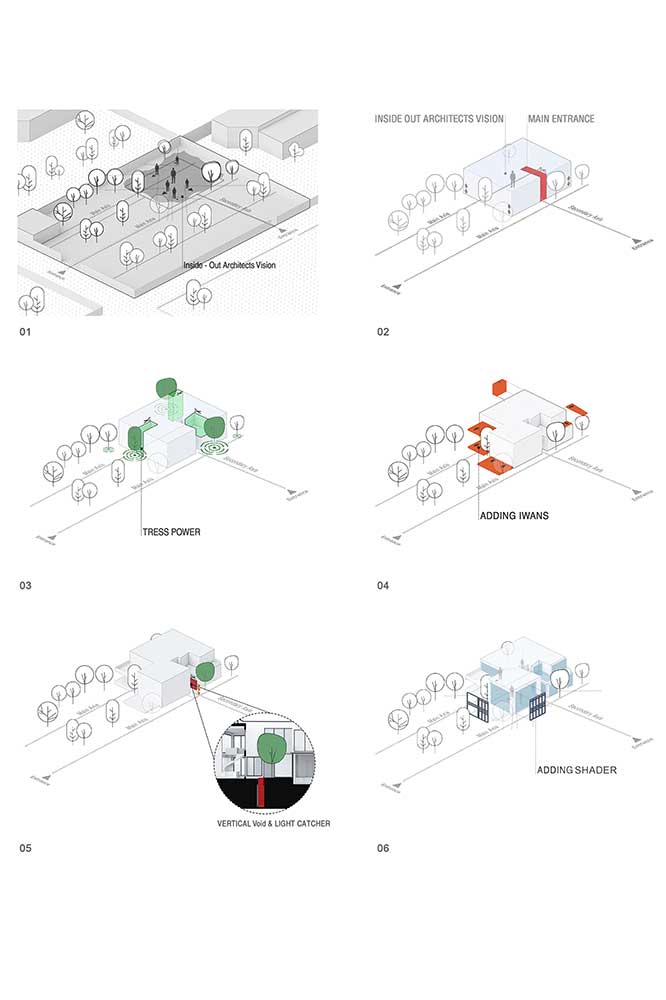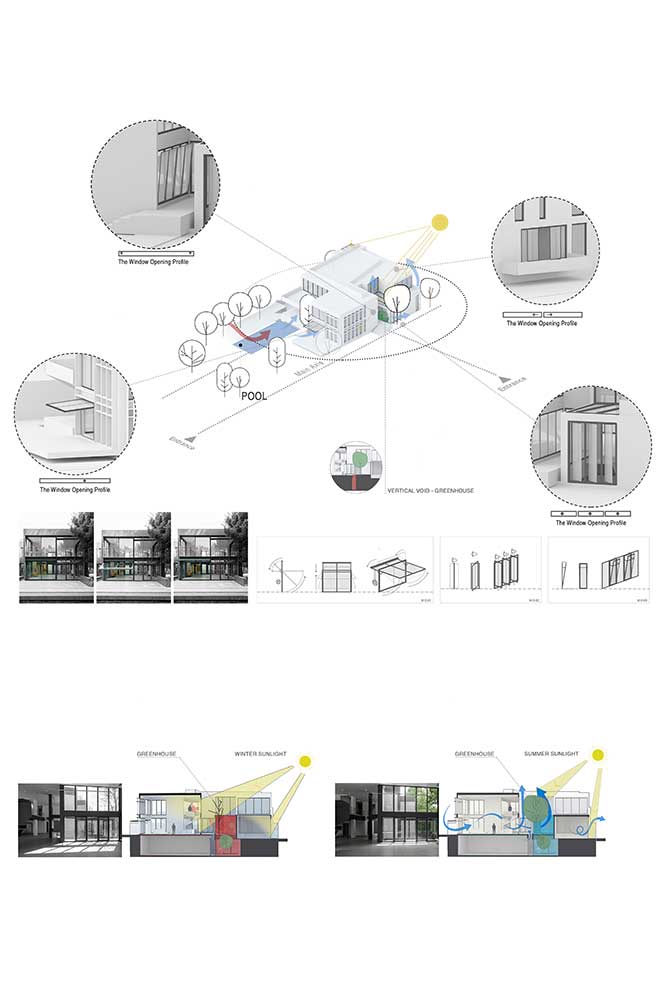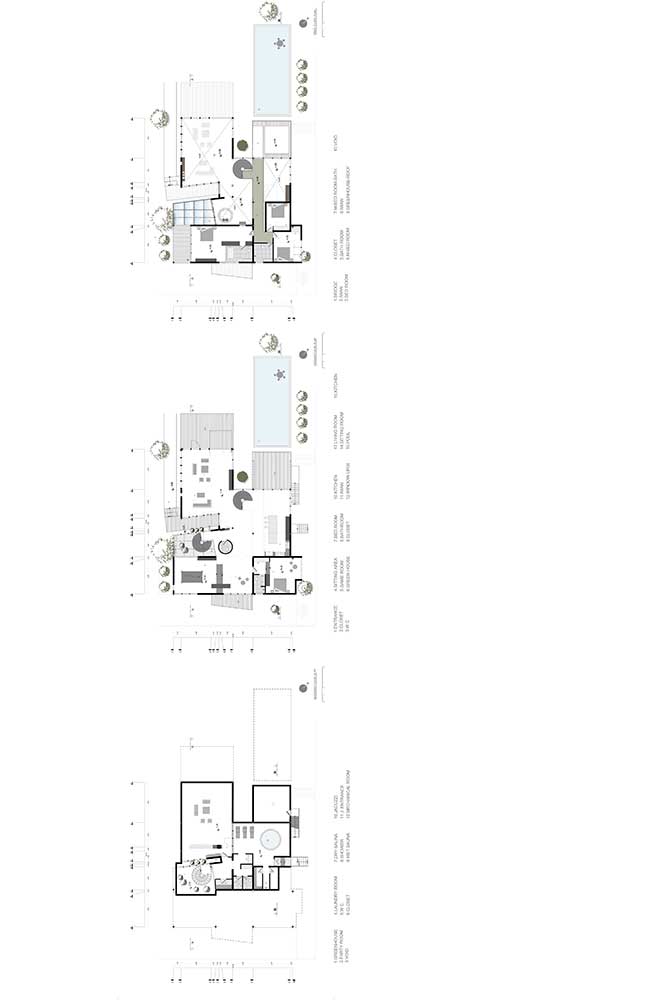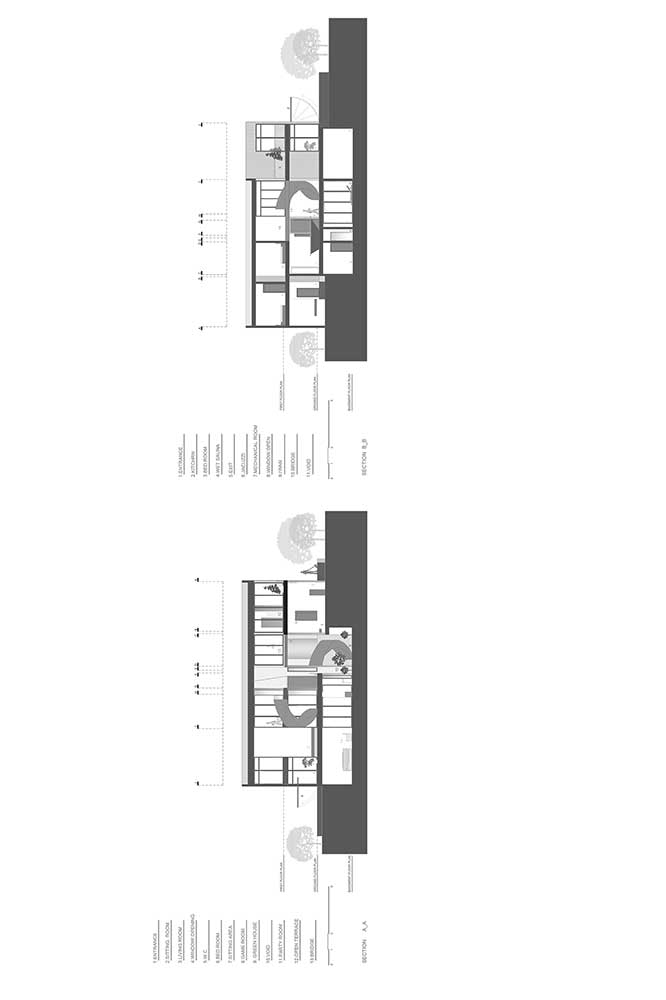خانه باغ اردیبهشت، اثر محمد وارسته و رزا تبادار


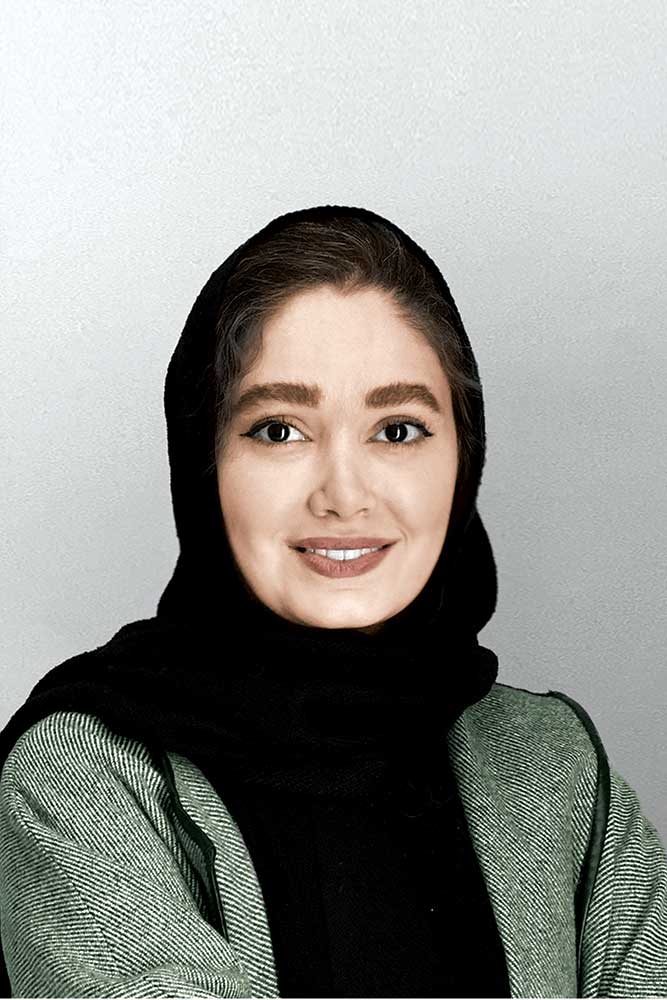
خانه باغ اردیبهشت با زیربنایی به مساحت 650 مترمربع در باغات شهرک انجیره در محدوده محور شمالی شهر شیراز قرار دارد..
ايده و توسعه طراحي
ارتباط حداکثری با باغ و نحوه ادراک ساکنین با پیرامون خود و اهمیت درک هم ارز فضای بیرونی با فضای درونی، باعث شد طراحی بنا از مرکز، مورد توجه قرار گیرد و نیرو های موجود در سایت از درون به بیرون کشیده شوند.
وجود دو درب ورودی به باغ و همچنین نیروی حاصل از حجم درختان نزدیک به بنا، برش های اصلی بنا را شکل دادند، تا ضمن حرکت آزاد درختان بین ساختمان، حداکثر نورگیری در زمستان و حداقل آن در تابستان فراهم شود. این موضوع امکان چیدمان فضایی را با توجه به نورگیری و چرخش باد را ممکن ساخت. همچنین این جهت گیری، بهرهمندي از ديد و منظر در فصول مختلف را با حداکثر شفافیت و درجه حرارت مطلوب، هم زمان با تفکیک فضاهای عمومی و خصوصی براي ساکنين فراهم کرد. فضای درونی و شاه نشین با کمک پنجره هایی با حداکثر باز شوندگی، به ایوان ها متصل و ایوان ها امکان امتداد فضای داخل را به باغ در سطوح ارتفاعی متنوع ایجاد کردند.
گلخانه مرکزی با عملکرد چندگانه خود ضمن ایجاد امکان ارتباط عمودی از سطح زیرین به همکف، امکان ایجاد حداکثر نورگیری از ضلع جنوبی را مهیا کرد. گلخانه با در برگرفتن بخشی از باغ، با خاصیت گلخانه ای خود در زمستان محیط داخلی را گرم و در تابستان با کمک پنجره های محوری خود زیر سایه درختان سایه انداز مجاور، با مکش هوا موجب کوران می شود.
باتوجه به ایده اولیه که داشتن فضایی با امکان تهویه طبیعی بود، محل قرار گیری و نحوه بازشو ها و همچنین استخرخارجی، جهت ایجاد حداکثر کوران هوا درون ساختمان در فصول گرم جانمایی شدند. نسیم با گذر از روی آب خنک می شود و با عبور از فضاهای داخلی، راه خود را از حیاط پشتی و گلخانه به بیرون می یابد.
کتاب سال معماری معاصر ایران، 1401
نام پروژه: خانه باغ اردیبهشت، شیراز
عملکرد: ویلای مسکونی
شرکت، مهندسین مشاور/دفتر طراحی: گروه معماری وارتا و همکاران
معمار/معماران: محمد وارسته، رزا تبادار
همکاران طراحی: مریم طباطبایی، احسان خرسندی
طراحی و معماری داخلی: محمد وارسته، رزا تبادار
کارفرما: رضا کشاورز
مجری: میثم ابراهیمی، امین رضایی، حسین رایان
نورپردازی: رضا اسکندری
مهندس تاسیسات: پویان اسفندیاری
نوع تاسیسات: گرمایش از کف و داکت اسپلیت
مهندس سازه: غلامرضا نامورچی
نوع سازه: فلزی – عرشه فولادی
آدرس پروژه: شیراز، شهرک انجیره، جنب باغ آقاجون
مساحت زمین: 3500 مترمربع
زیربنا: 650 مترمربع
تاریخ شروع- پایان ساخت: 1399-1400
عکاس پروژه: آرش خواجه اختران
وبسایت: www.vartaoffice.com
ایمیل: info@vartaoffice.com – varasteh.mohamad.ar@gmail.com
اینستاگرام: varta_office
Ordibehesht Garden House, Mohammad Varasteh, Roza Tabadar

Project Name: Ordibehesht Garden House, Shiraz
Function: Villa
Office: Varta & Partners
Lead Architects: Mohammad Varasteh, Roza Tabadar
Design Team: Maryam tabatabaei, Ehsan Khorsandi
Interior Design: Mohammad Varasteh, Roza Tabadar
Client: Reza Keshavarz
Executive Engineer: Meysam Ebrahimi, Amin Rezaei, Hosein Rayan
Lighting: Reza Eskandari
Mechanical Installations Engineer: Pouyan Esfandiari
Mechanical Structure: Underfloor heating, Duct split
Structural Engineer: Gholamreza Namvarchi
Graphics: Neda Alizade
Structure: Metal frame, steel deck
Location: Anjireh, Shiraz
Total Land Area: 3500 m2
Area of Construction: 650 m2
Date: 2020-2022
Photographer: Arash Khajeh Akhtaran
Website: www.vartaoffice.com
Email: varasteh.mohamad.ar@gmail.com , info@vartaoffice.com
Instagram: varta_office
Ordibehesht garden house with an area of 650 square meters is located in the gardens of Anjire town in the northern part of Shiraz city.
Concept and design development
The maximum connection with the garden and the way residents perceive their surroundings and the importance of understanding the equivalence of the outer space with the inner space were the reasons for designing the building in the center so that the forces in the site are drawn from the outside to the inside.
The presence of two entrance doors to the garden and the increase in the volume of trees near the building formed the main sections of the building, so that while the trees move freely between the buildings, there is more light in the winter and less in the summer. This makes it possible to arrange space according to lighting and wind rotation. Also, this orientation offers the benefit of the view and landscape in different seasons with transparency and optimal temperature, at the same time with the separation of public and private spaces for the residents. The inner space is connected to the verandas with the help of windows. And the verandas made it possible to extend the interior space to the garden at different heights.
The central greenhouse, with its multiple functions, while creating the possibility of vertical connection from the lower level to the ground floor, provided the possibility of creating a light machine from the south side. Covering a part of the garden, the greenhouse warms the indoor environment in the winter with its greenhouse property, while in the summer with the help of its front windows under the shade of the nearby shade trees, it creates air circulation.
According to the initial idea of having a space with the possibility of natural ventilation, the location and opening method as well as the outdoor pool were placed to create air circulation inside the building in hot seasons. The breeze is cooled by passing over the water and by passing through the interior, it makes its way out through the backyard and greenhouse.

