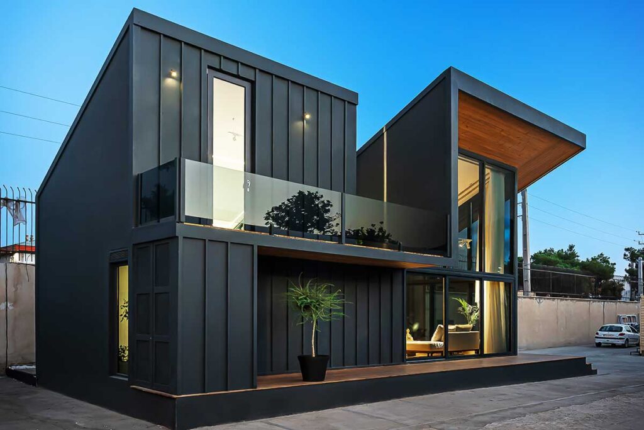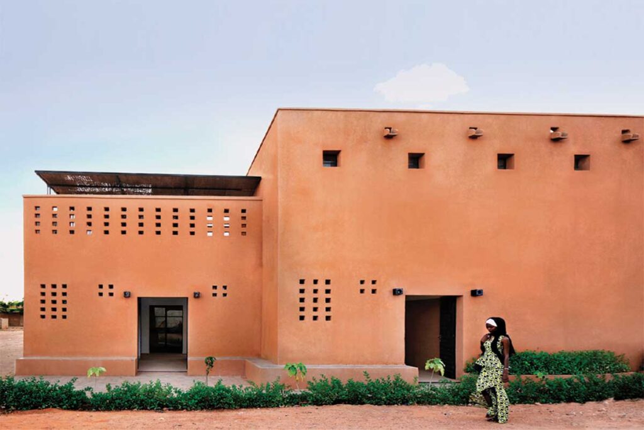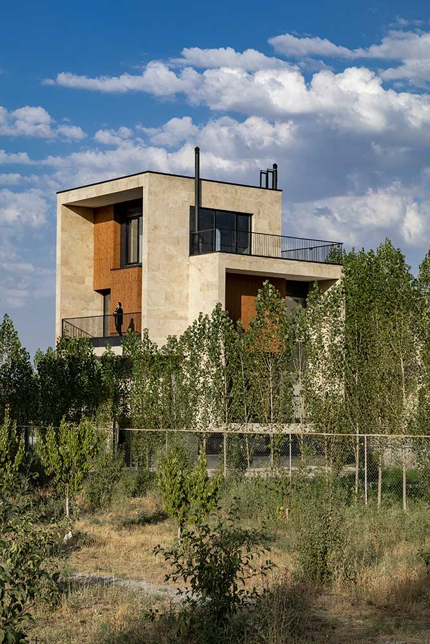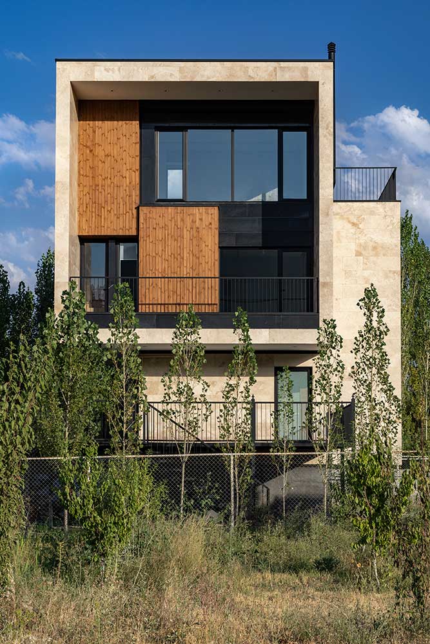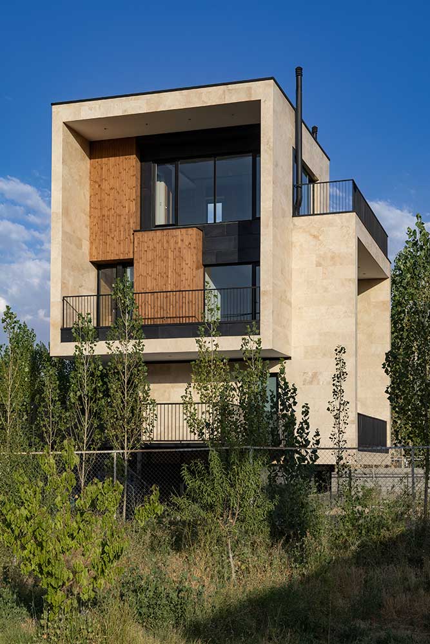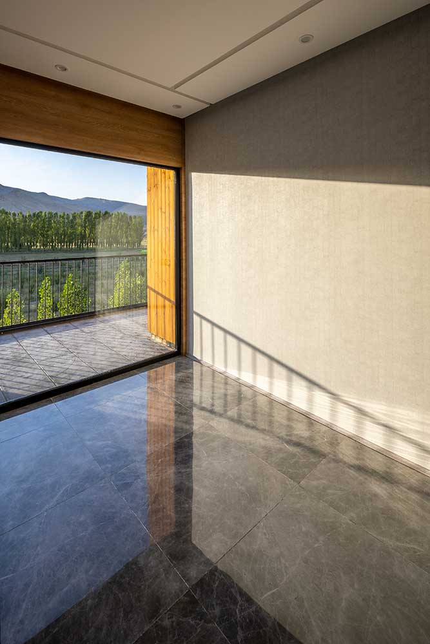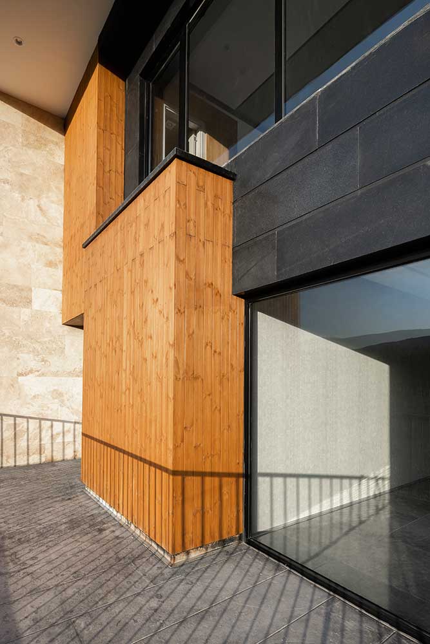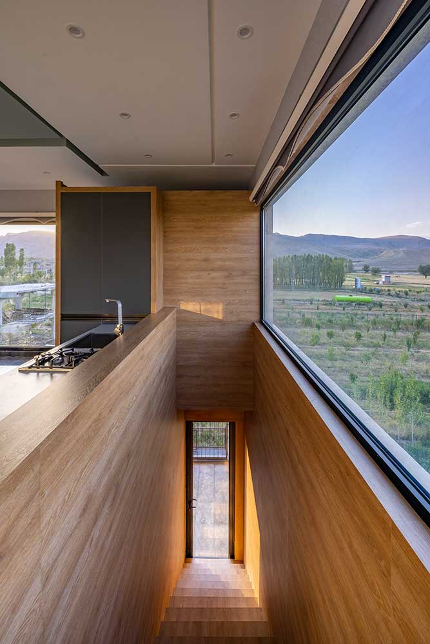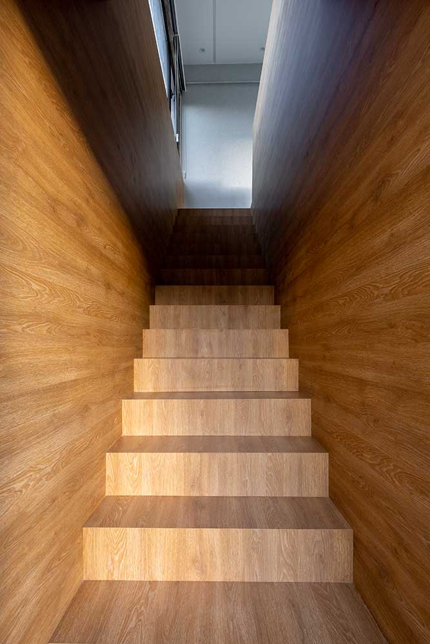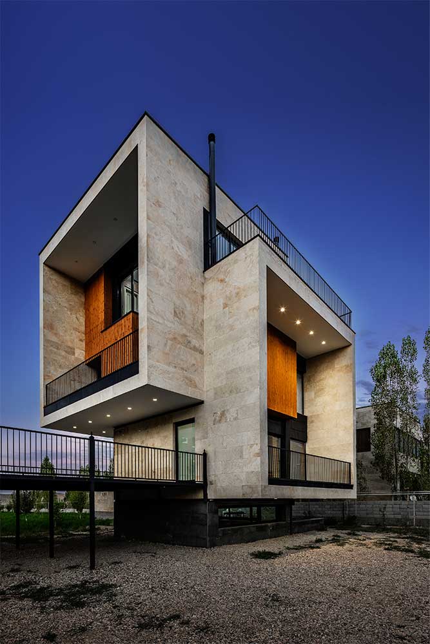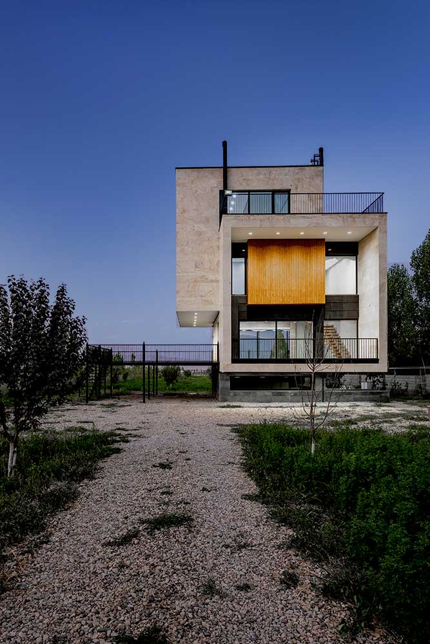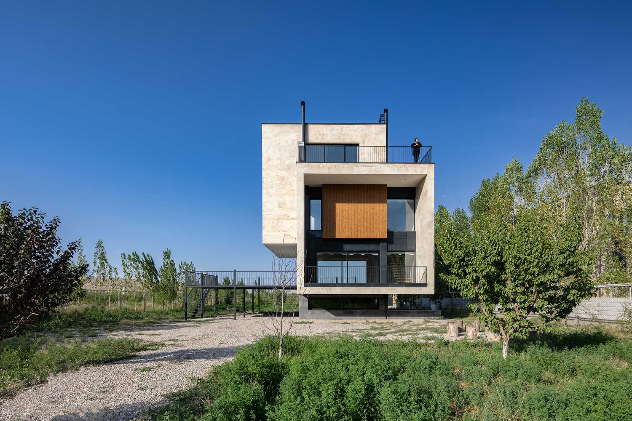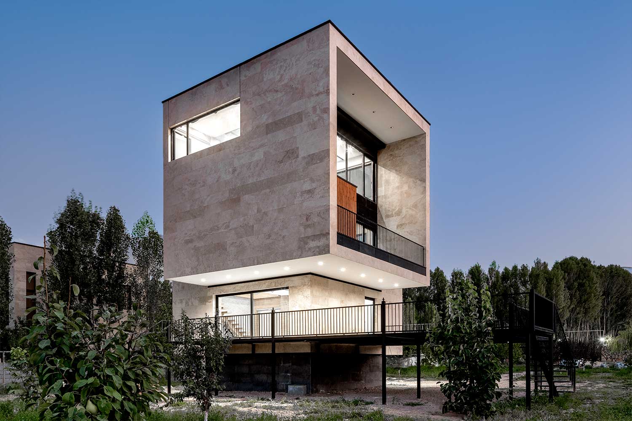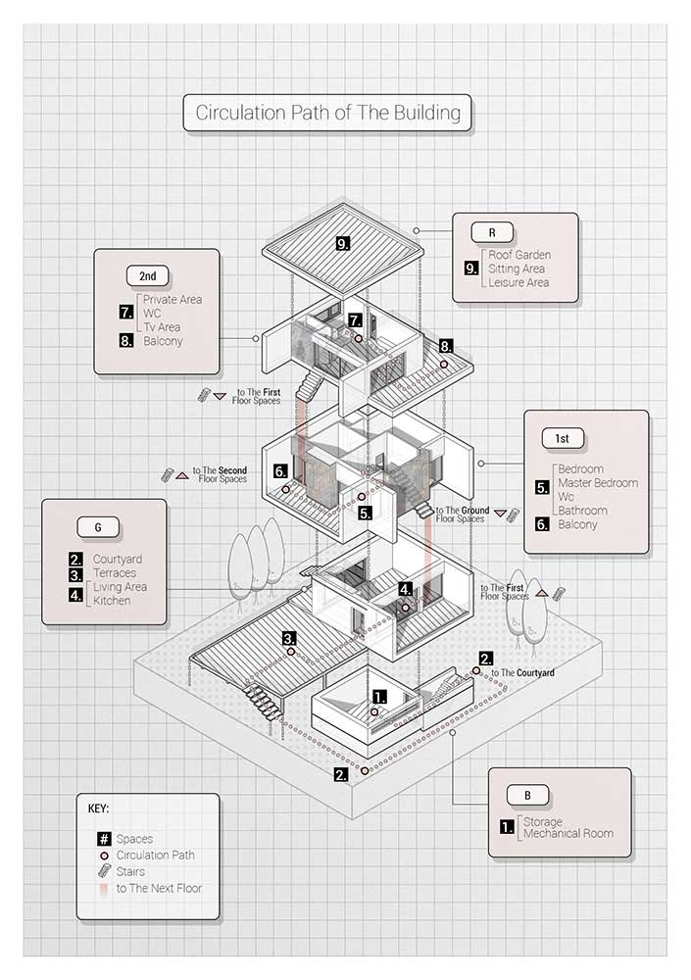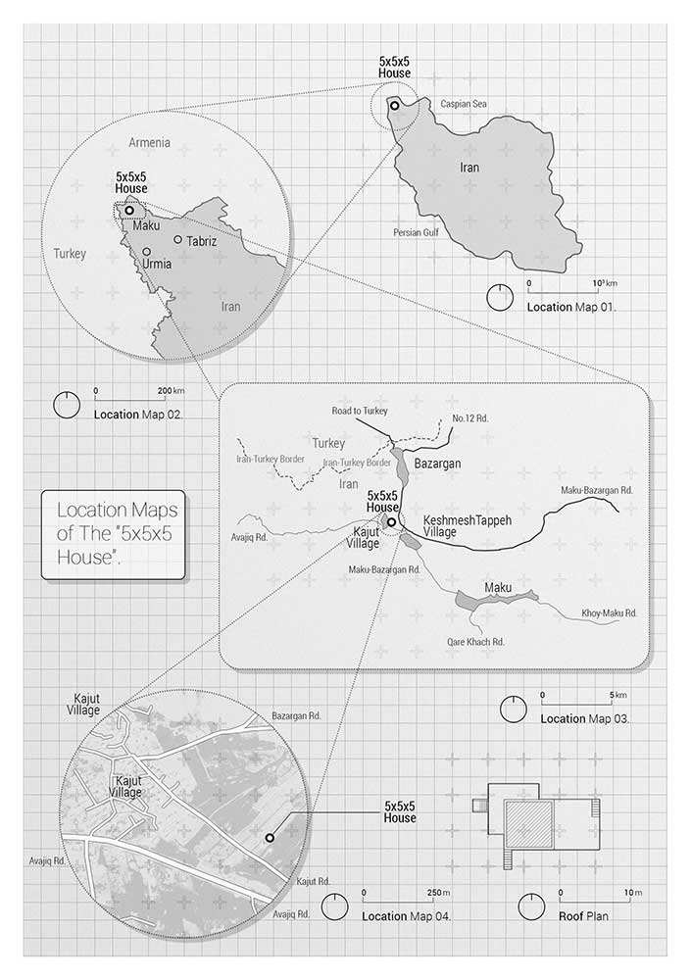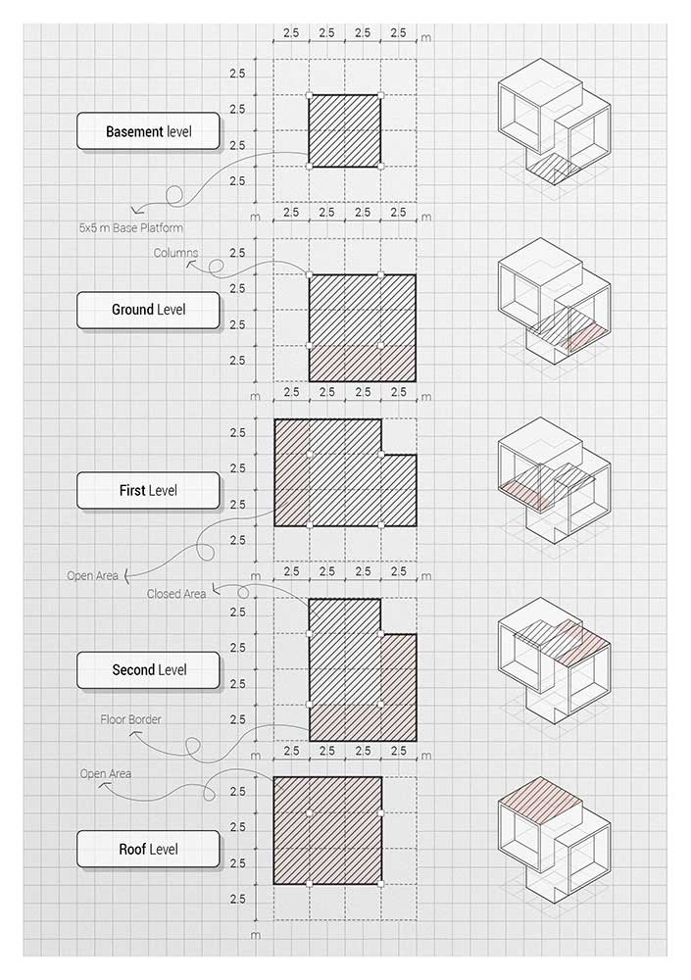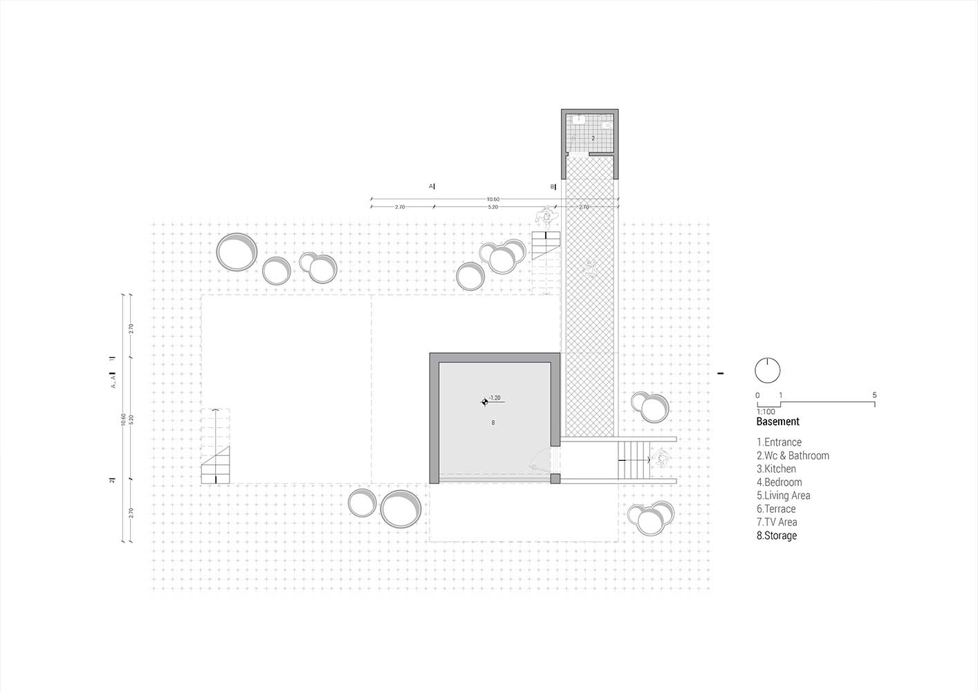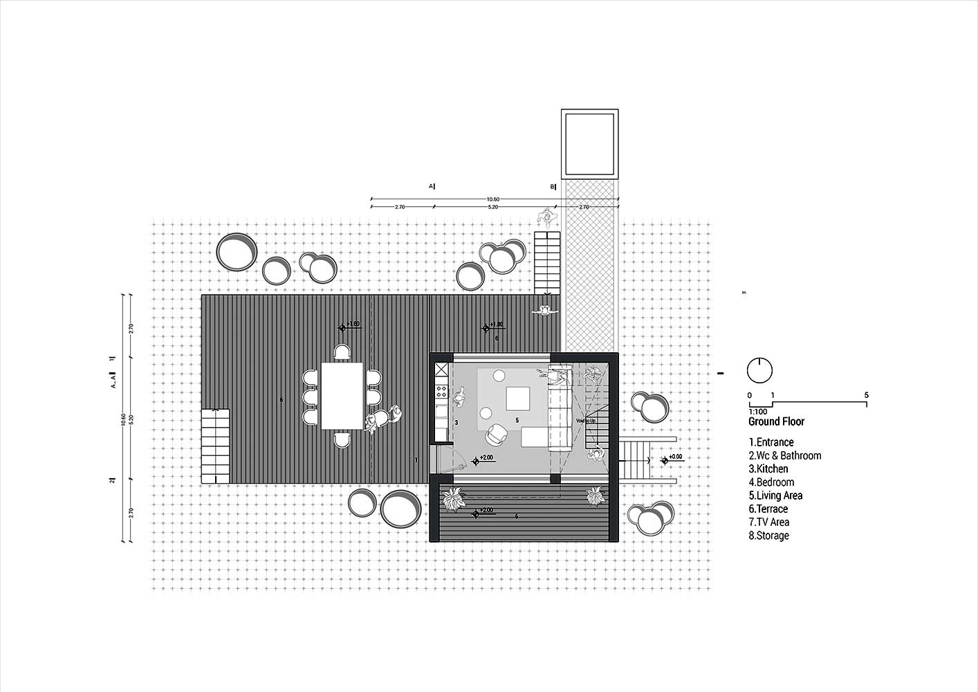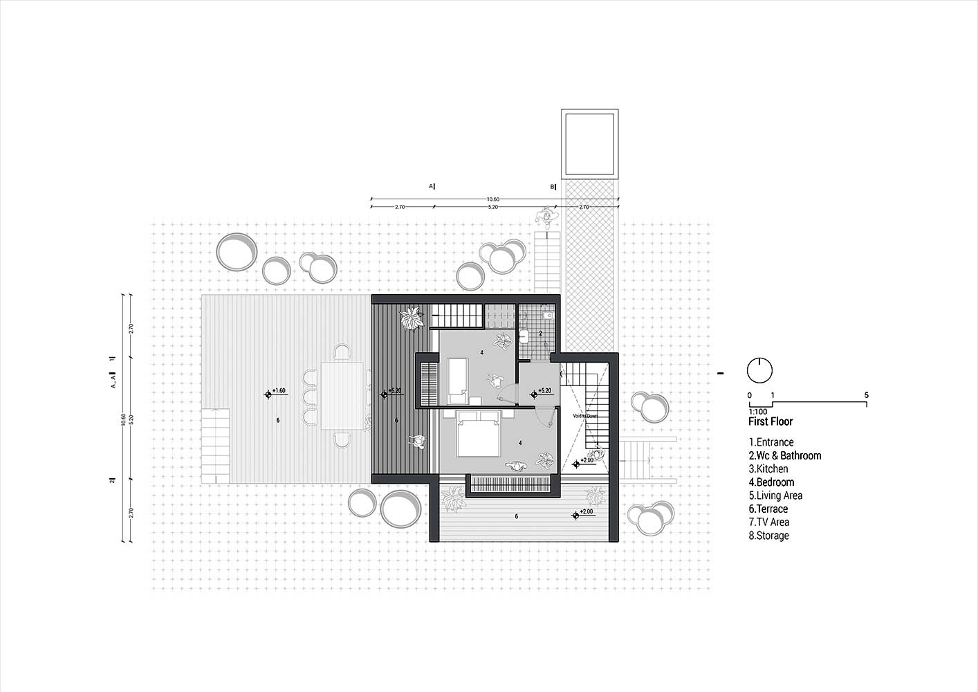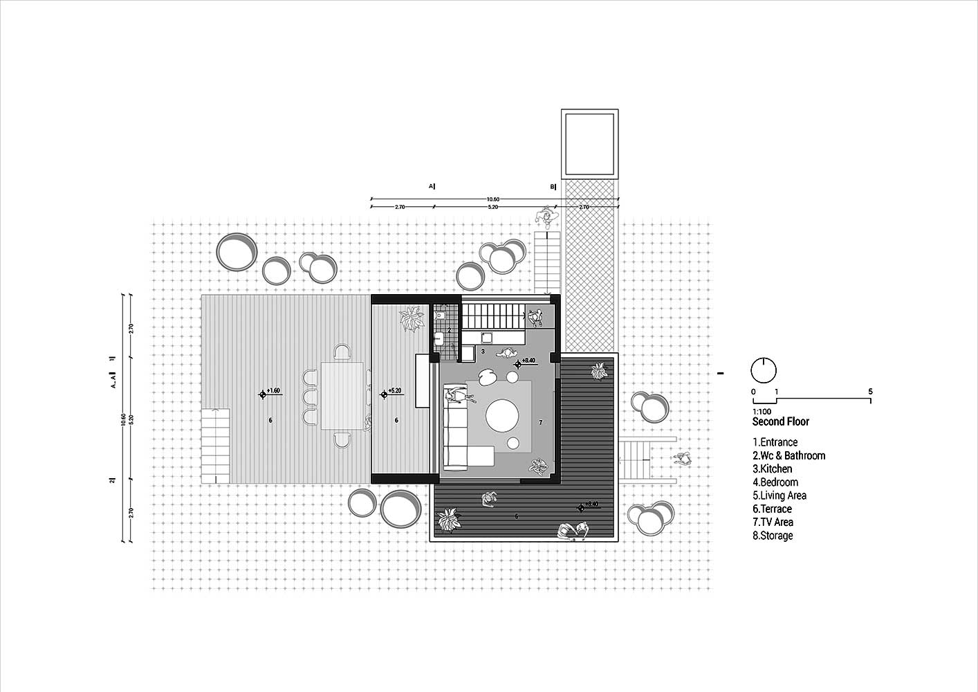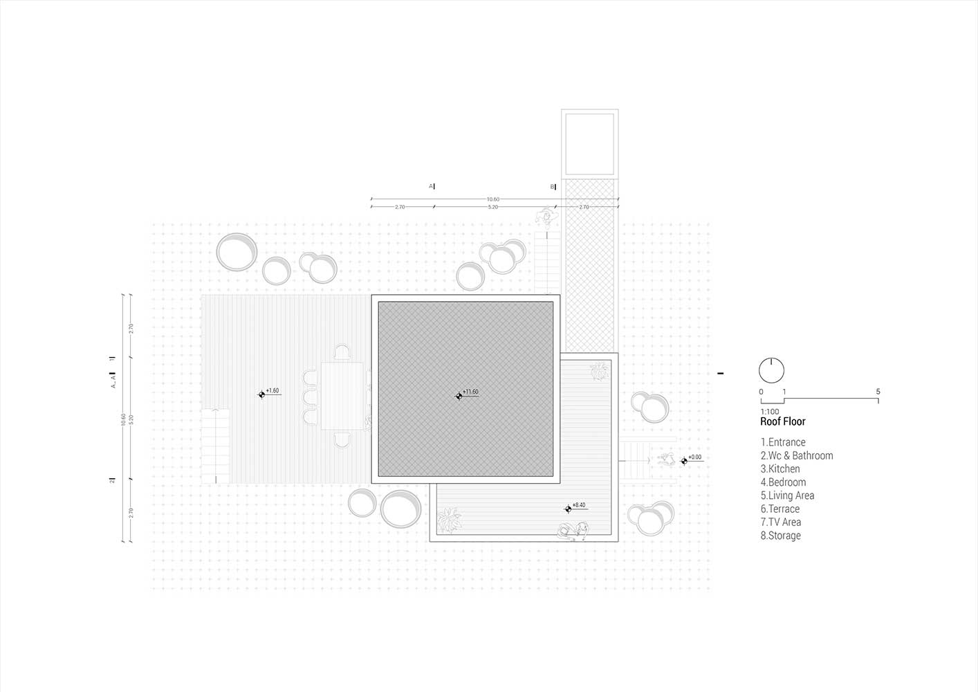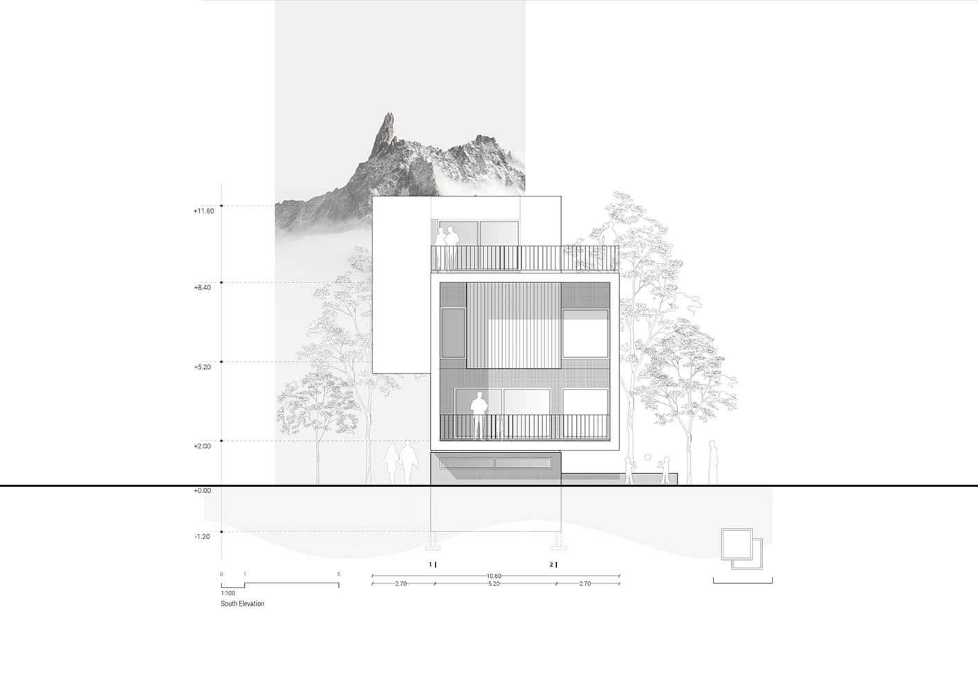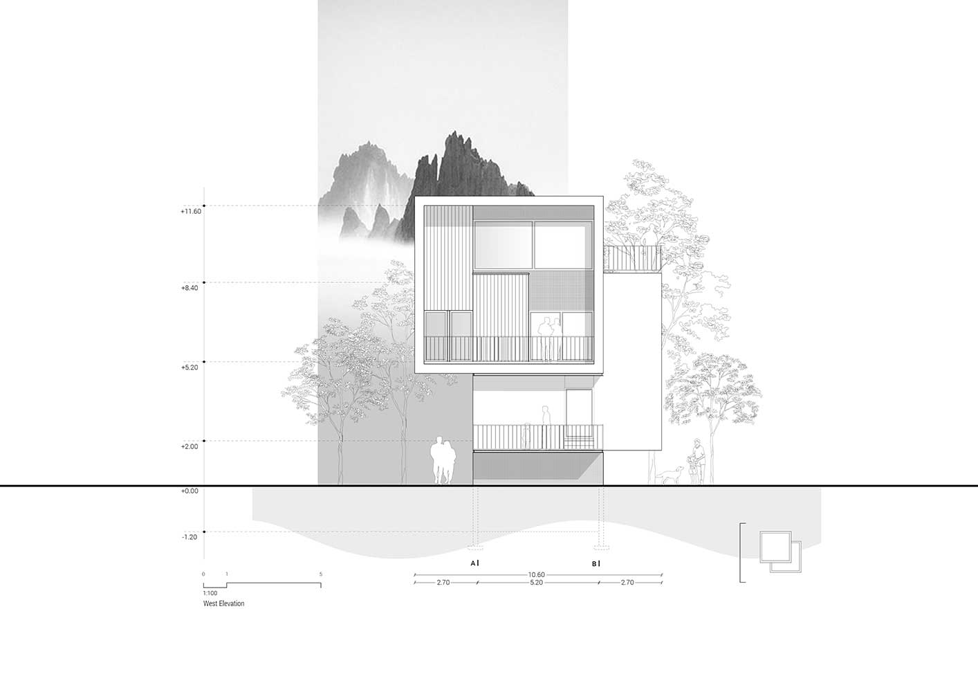خانه باغ 5*5*5 – همدلی مکعبها
اثر رضا اسدزاده، شبنم خلیلپور
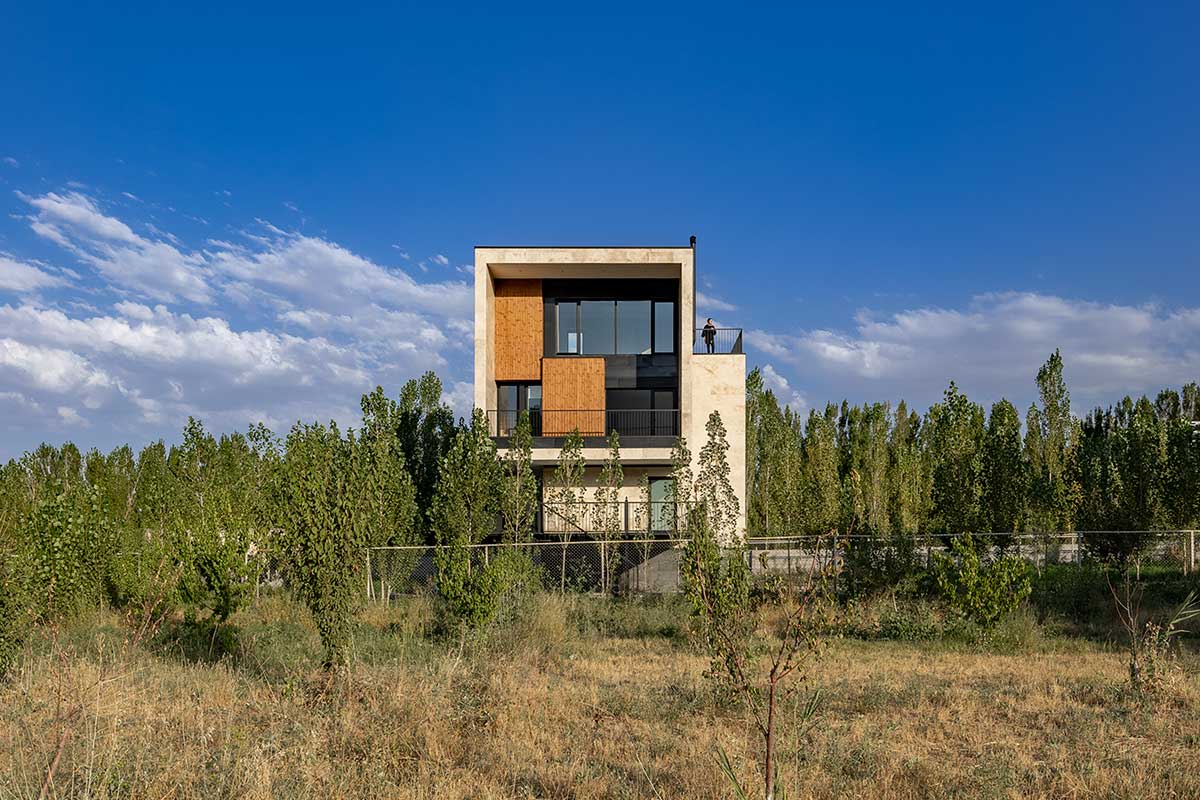
خانهباغ سه پنج، در منطقهی گردشگری گجوت واقع در ماکو طراحی و ساخته شد. چالش اصلی پروژه، سطح اشغال حداقلی 25 مترمربع به دلیل قرار گرفتن در باغ و زمین زراعی بود.
نفوذ طبیعت به فضای زندگی، ارتباط تنگاتنگ و کنش درون و بیرون و ایجاد حس درونگرایی در عین برونگرایی نیز موضوعاتی بودند که به دنبال آن بودیم. این موضوع ما را به سمتی برد که سادهترین و شفافترین و منظمترین برخورد را در طراحی داشته باشیم.
قصهی پروژه از یک مکعب آغاز شد که به دو مکعب تکثیر شده و نسبت به هم 90 درجه چرخیده و در جهت و محورهای مختلف شیفت شدهاند و تمام این اتفاقات در یک شبکهی مکعبی بزرگتر محاط گشتهاند این مکعبها و حرکتشان نسبت به هم در یک شبکهی مدولار و منظم در محور X-Y-Z انجام گرفته و حجم سومی به عنوان بیس در زمین فرورفته و با متریال تیرهی سنگ بازالت خود را از احجام سفید معلق متمایز و با بستر همخوان ساخته است
همدلی از فصل مشترک دو مکعب که یکدیگر را در آغوش کشیدهاند به وجود آمد و فضایی محصور برای عرصهی خصوصی شکل داد.
این در هم تنیدگیهای و هزار توئیها 4 سطح به وجود آورده است:
سطح 1: زیرزمین و انباری
سطح 2: نشیمن و آشپزخانه
سطح 3: اتاق های خواب و سرویس
سطح 4: سوییت مجزا برای مهمان
در هر سطحی تراسهایی برای تماشای کوههای دوقلوی آرارات و طبیعت اطراف جای گرفته.
از دیدگاه اجتماعی و فرهنگی و با مرور تجربیات سالهای گذشته درمییابیم که طراحی و ساخت خانهباغها بر اساس نیاز مبرم به عنوان سکونتگاه نیست؛ اغلب جستجوی کیفیتهای گمگشته در هیاهوی زندگی شهری و گاه نیاز به در اختیار داشتن تکهای از طبیعت به عنوان فضایی مسقف، عامل شکلگیری خانه باغها هستند. این مفاهیم در فهم ما بدل شده به حضور مینیمال و با نظم و دقت در طبیعت. چرا که به باورمان دنیای امروز بیشتر از هر چیزی به سادگی نیازمند ست؛ سادگی به عنوان مرز حساسی در مواجهه با دیگر پیچیدگیهای زندگی امروزی…
در واقع تلاش برای یادآوری به کارفرماست که حضور فکر شدهتری را تجربه کند.
باشد که استمرار این دغدغهمندی و به کارگیری زبان ساده در معماری که از آموزههای معماری مدرن هست بتواند باعث بهبود شرایط در جامعهای شود که بدسلیقگی، بد قوارگی و بی دانشی و آشفتگی بیداد میکند.
کتاب سال معماری معاصر ایران، 1401
_______________________________________
نام پروژه: خانه باغ 5*5*5 – همدلی مکعبها
عملکرد: مسکونی
طراحی و نظارت: دفتر مکعب سفید؛ رضا اسدزاده، شبنم خلیلپور
معماران: رضا اسدزاده، شبنم خلیل پور
محل اجرا: آذربایجان غربی، ماکو، منطقه گردشگری گجوت
کارفرما: آقای محمود مصطفیزادگان
همکار طراحی: هنگامه رضایی
همکار اجرا: محمد اسدزاده، کامران محمدنژاد
گرافیک: مهدی نیکخواه
طراح سازه: رضا شکری
مشاور تاسیسات مکانیکی: حمید سیدسجادی
مشاور تاسیسات الکتریکی: فواد شیری
زیربنا: 200 متر مربع
زمان ساخت: 1400-1399
عکس: پرهام تقیاف
وبسایت: www.whitecubeatelier.com
اینستاگرام: whitecube.atelier
5*5*5 Garden House, Cubes’ Empathy, Reza Asadzadeh, Shabnam Khalilpour
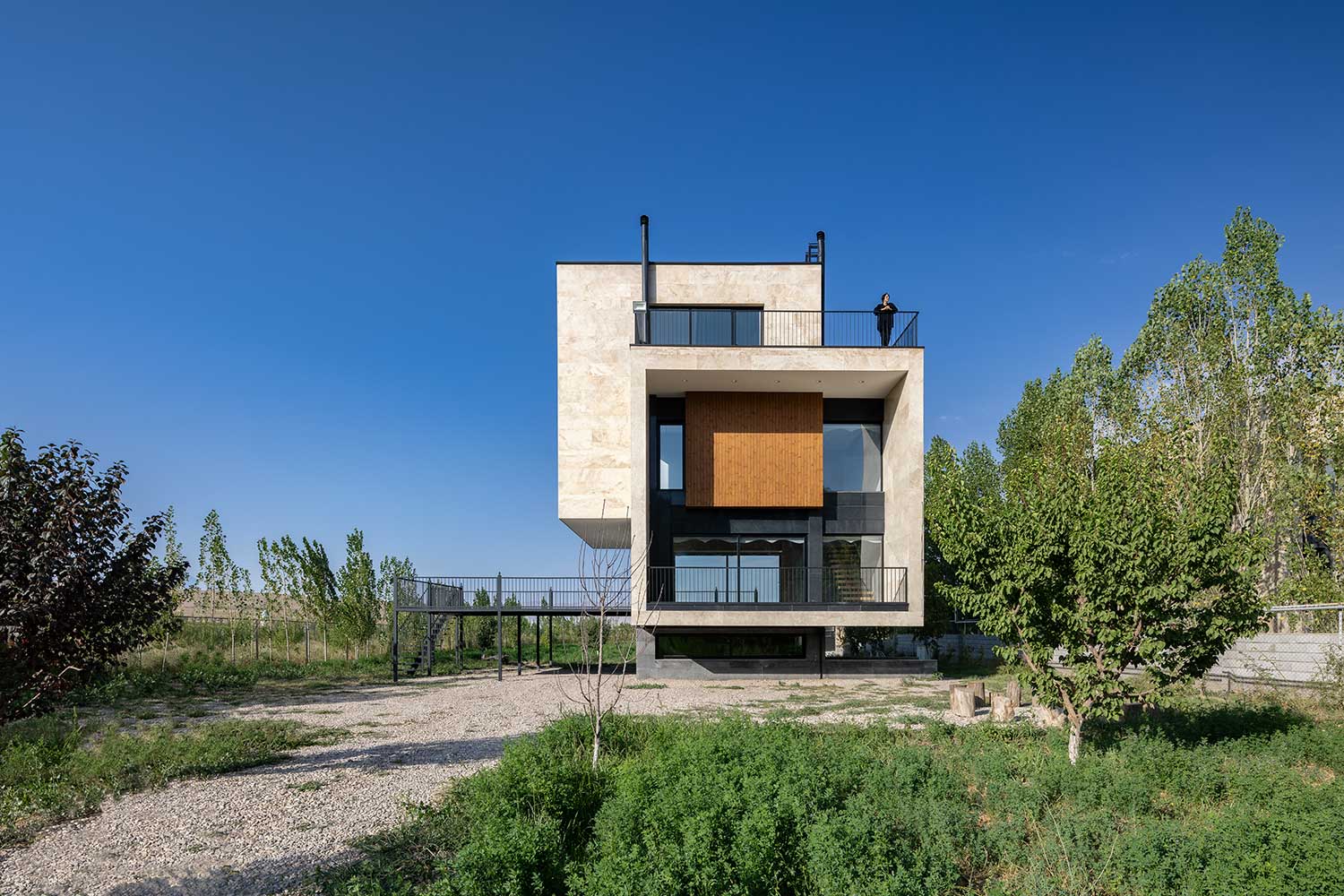
Project Name: 5*5*5 Garden House, Cubes’ Empathy
Architects: Reza Asadzadeh, Shabnam Khalilpour (White Cube Atelier)
Location: Maku, West Azarbayjan province, Iran
Project year: 2022
Manufacturers: Autodesk, Basalt stone, Palermo Ceramic, AGT MDF panels, Travertine Stone
Collaborates: hengameh Rezaee, Mohamad Asadzadeh, Kamran Mohamadnejad, Mehdi Nikkhah
Area: 200 m2
Gross Area: 25 m2
Photographs: Parham Taghioff
Website: www.whitecubeatelier.com
Instagram: whitecube.atelier
5*5*5 Garden House was designed and built in Gajut tourist area located in Mako. The main challenge of the project was the least gross area of 25 square meters due to being located in the garden and agricultural land.
The penetration of nature into the living space, close relationship and inside–outside interaction, and creating a sense of introversion and extroversion simultaneously were the topics we were looking for. These issues led to the simplest, clearest and most regular approach in design.
The story of the project started with one cube, which multiplied into two cubes and rotated 90 degrees relative to each other and shifted in different directions and axes, surrounded in a larger cubic network. These cubes and their movement relative to each other are done in a modular and regular grid in the X-Y-Z axis. The third volume is sunken into the ground as a base and covered with the dark material of basalt stone differentiated from the suspended white volumes. Empathy arose from the junction of two cubes that embraced each other and formed an enclosed space for the private zone. This involvement has resulted in 4 levels;
1st level is basement and storage, 2nd level is dedicated to living room and kitchen, 3rd level includes bedrooms and bathroom and 4th level is allocated to a separate suite for guests. There are terraces on each level to observe the twin mountains of Ararat and the surrounding plains and gardens. From the social and cultural point of view and by reviewing the experiences of the past years, we find out that the design and construction of garden houses is not based on the shelter need; Often, the search for qualities lost in the hustle and bustle of urban life and sometimes the need to have a piece of nature as a covered space are the determining factors of the formation of garden houses. as we believe that today’s life needs simplicity more than anything, these concepts lead to minimal and orderly presence in nature. In fact, it is an attempt to remind the client to experience a more thoughtful presence…
May the continuity of this concern and the use of simple language in architecture, as one of the principals of modern architecture, be able to improve the chaotic built environments…

