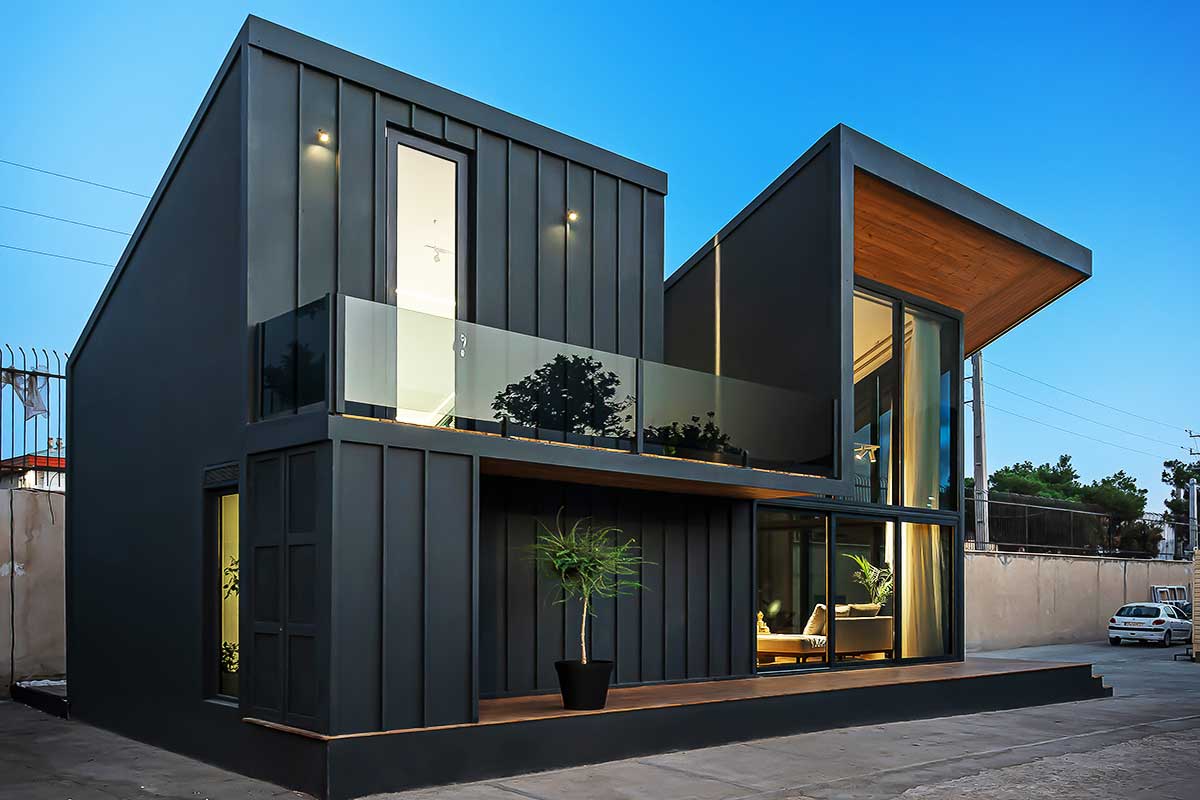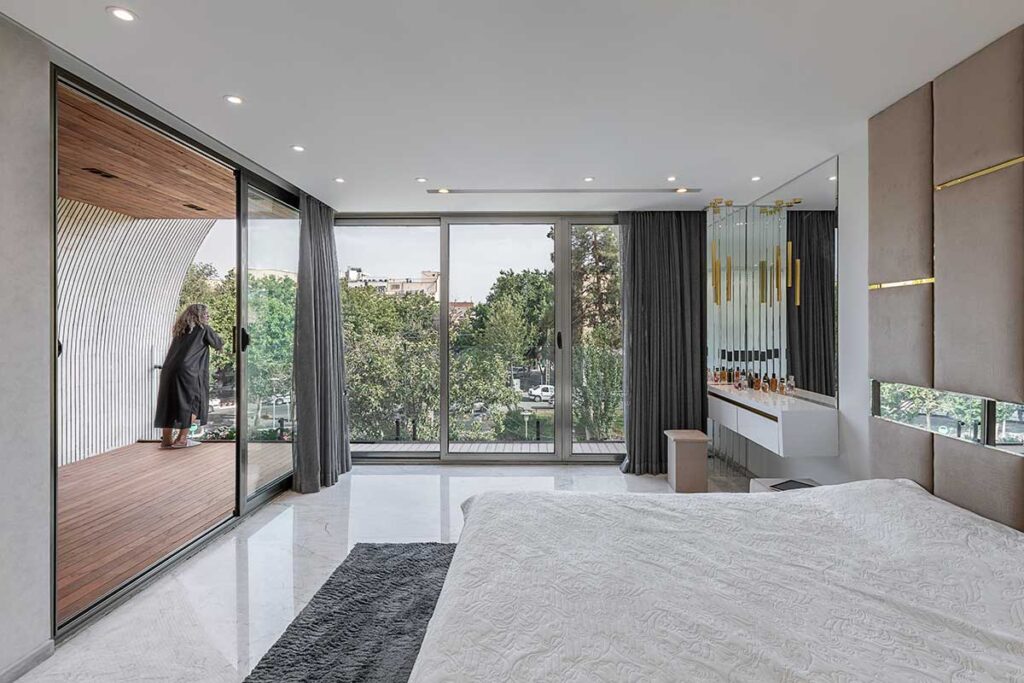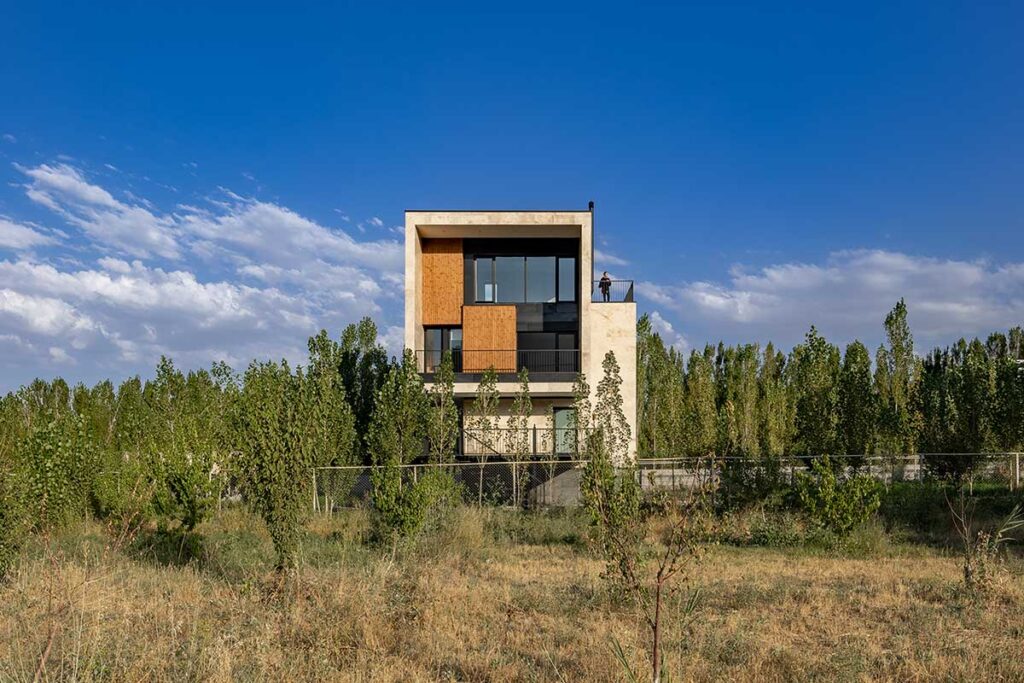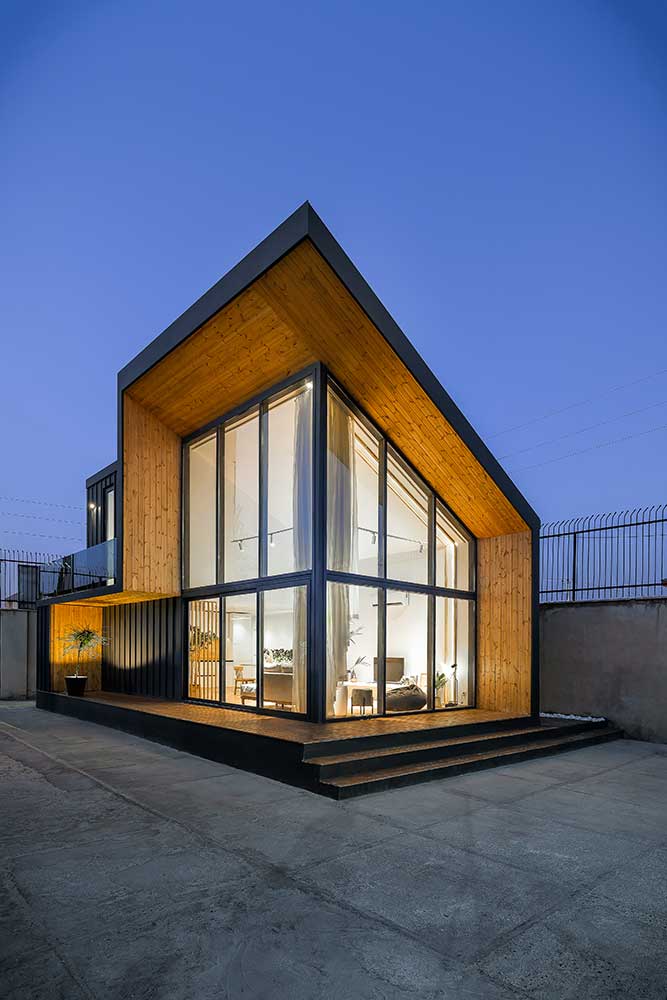خانهی زی
اثر حامد اخوی زادگان


اعداد و کمیتها امروزه، وجه رایج هرگونه معاملهی علمی، اجتماعی، فرهنگی یا حتی هنری شدهاند که باعث ظهور پدیدههای تناقض آمیزی مثل دوگانهی زیر نیز میشوند:
خرید تجربهی زیست بر مبنای متر مربع!
بر همین اساس، خرید خانه یا ویلا نیز بیش از آنکه مبتنی بر معیارهای کیفی رفتاری، فرهنگی و معمارانه باشد، دچار اعداد و کمیتهای مادی شده است. آثار این پدیده را در تقلیل مفهوم «خانه» به «سرپناه» میتوان یافت. آیا میتوان در جهت رفع این تناقضات و بهبود موضوع کیفیت زیست در یک خانه، اقدامی انجام داد؟ رویارویی با نیاز کارفرمای پروژه به یک خانهی کوچکِ قابل فروش، فرصت پاسخگویی به این سؤال را برای ما فراهم کرد. ما میدانستیم عوامل زیادی بهعنوان معیار انتخاب مسکن در ذهن مردم تأثیرگذارند که اغلب موضوعات اقتصادی و در خوشبینانهترین حالت، اجرای تمیز و کمنقص مجری هستند. گویی «معمار» محرکی است برای استفادهی حداکثری از متراژ در جهت سودآوری بیشتر. متراژی که گاهی بیانکنندهی ارزیابی ما از کیفیت فضایی میشود. خانههای با متراژ پایین، خانهی مجردی اطلاق میشوند؛ بیان کیفیت فضا با کمیت عددی ناهمجنس! به نظر میرسد این فرآیند در آینده با شرایط حاکم در جامعه و نیاز روزافزون به سیستم ساخت سریع، بحرانیتر نیز میشود. ما با بررسی شیوههای مرسوم ساخت و ساز سریع دریافتیم که جایگاه معماری در تایپ معمول خانهسازی، صرفا به طراحی پلان فروکاهش کرده است
•سیستم ساخت سریع + معماری (طراحی پلان) = محصول قابل فروش (فاقد ارزش فضایی)
در این الگو، سازنده با هدف کاهش زمان ساخت و تحویل زودهنگام محصول با کمترین هزینه، از متدهای رایج ساخت استفاده میکند که همگی معماری را به سیستمهای سازهای موجود محدود میکنند.
برای حل این چالش، الگو را در جهت متفاوتی از تفکرات کارفرما و بازار تغییر دادیم:
•معماری طرح (طراحی فضا و دیتیل) + سیستم اجرای متناسب با طرح = محصول قابل زیست (دارای کیفییات فضایی و اجرایی).
در این الگو، معماری به دنبال بازگرداندن لایههای فراموششدهی زندگی در خانه به فضاها است، چه در طراحی پلان، چه در نحوهی اجرا و چه در دیتیلهای ساخت. نتیجهی این الگو، دستیابی به تایپ جدید تولید فضای قابل زیستی است که هرچند با متراژ کم و سرعت بالای ساخت خلق شده ولی دارای خصوصیات کیفی است و کلیشههای روتین واحدهای مسکونی فعلی در کشور تغییر یافته، کلیشههایی مثل: اختصاص بدترین و کمترین فضا به سرویس بهداشتی، استفادهی حداکثری از فضای مسقف، عدم طراحی دیتیل، عدم درنظرگیری عمر ساختمان و…
پس اینبار “خانه” را میتوان از طریق تعاریف زیر مبادله کرد:
-خانهای کوچک اما با سقف بلند و نشیمن شیشهای جهت خیالبافی
-دارای بالاخانه با فضای کار و بهارخواب خصوصی
-دارای حمامی با فضای قرارگیری وان رو به سبزینگی
- دارای آشپزخانهای با ناهارخوری منعطف
-دارای انباری و محفظهی تاسیسات، ایوانی جهت تماشا، گوشهای دنج برای خلوت، فضاها و جزئیاتی قابل کشف و…
کتاب سال معماری معاصر ایران، 1401
_______________________________________
نام پروژه: زی
عملکرد: مسکونی
دفتر طراحی: دفتر معماری مرز
معمار: حامد اخوی زادگان
همکاران طراحی: نسترن شاهرخی، نیما هیئت، صبا مهرآرا، محسن رضاخانی، نادر نامور
طراحی و معماری داخلی: دفتر معماری مرز
کارفرما: شرکت راسپینا
مجری: شرکت فنی مهندسی چهارستون
نورپردازی: دفتر معماری مرز
مهندس تاسیسات: ایمان شمشادی
نوع تاسیسات: اسپلیت و آبگرمکن
مهندس سازه: وحید احیایی
نوع سازه: فلزی
آدرس پروژه: تهران، شهر قدس
مساحت زمین: 65 مترمربع
زیربنا: 80 مترمربع
تاریخ شروع-تاریخ پایان ساخت: مهر 1400 الی دی 1400
عکاس پروژه: محمدحسین حمزه لویی
وبسایت: www.Edgeoffice.space
ایمیل: Info@edgeoffice.space
اینستاگرام: edgeoffce
Zi House, Hamed Akhavizadegan

Project Name: ZI
Function: Residential
Office: Edge office
Lead Architects: Hamed Akhavizadegan
Design Team: Nastaran Shahrokhi, Nima Heyat, Saba Mehrara, Mohsen Rezakhani, Nader Namvar
Interio Design: Edge office
Client: Raspina Company
Constructor: Chaharsotoon Company
Lighting: Iman Shemshadi
Mechanical Installations Engineer: Iman Shemshadi
Mechanical Structure: Split & Water heater
Structural Engineer: Vahid Ahyaei
Structur: Steel structure
Location: Qods City, Tehran
Total Land Area: 65 m2
Area Of Construction: 80 m2
Date: October 2021- January 2022
Photographer: Mohammad Hosein Hamzehlouei
Website: www.Edgeoffice.space
Email: Info@edgeoffice.space
Instagram: edgeoffce
Nowadays numbers and quantities have become the common currency of any scientific, social, or even cultural and artistic exchange; which itself causes the emergence of contradictory phenomena like: To buy the experience of life calculated by square meters!
Accordingly, the purchase of a house or villa has been affected by numbers and money-oriented quantities, rather than being based on behavioral, cultural and architectural qualitative criterias. The consequences of this phenomenon can be found in bringing the concept of “house” down to “shelter”. Is it possible to take any action to resolve these contradictions and improve the quality of life in a house?
Facing the project employer’s need for a small merchantable house, provided us with the opportunity to answer this question. We knew that there were many features affecting people’s minds to choose their desired house. Economic issues for example, and maybe in some optimistic states, pristine construction and least amount of defects. It is as if the “architect” is the one whose sole job is to maximize the usable square footage in order to generate more profits; Meterage that sometimes expresses our assessment of the quality of space. Houses with low floor area are commonly called the home for singles! Expressing the quality of space with heterogeneous numerical quantity! It seems that this process will become more critical in the future with the prevailing conditions in the society and the increasing need for a fast construction system. Looking into various conventional methods of quick construction, we found that the position of architecture in the common system for building houses has been reduced to designing the plan solely. Quick Construction System + Architecture (plan design) = Merchantable Product (lacking spatial value) In this model, the manufacturer uses common construction methods, all limiting the architecture to existing known structural systems, with the aim of reducing construction time and early delivery of the product at the lowest cost. To solve this challenge, we convert the model into a different direction from the employer’s and market’s thoughts: Architecture Design (space and detail design) + Design Fitted Construction System = Product Worth Living In (with spatial and functional qualities). In this model, architecture seeks to restore the forgotten layers of life at homeو to the spaces, either in the design of the plan, in the way of execution, or in the construction details.
As a result, this model achieves a new type of livable space production, which is although created with a small size and high speed of construction, has qualitative characteristics which leads to breaking the stereotypes of the current residential construction: allocating the worst and least space to the bathroom, maximum use of the roofed space, lack of detail design, not considering the lifespan of the building & etc. So this time the “house” can be exchanged through the following definitions:
Small house with high ceiling and a glass-walled living room for imagination
Upstair with a work space and a private bedroom
Bathroom with a bathtub facing green landscapes
Kitchen with a flexible dining area
Storage and facilities
Balcony for sightseeing
Cozy corner for the time of isolation
Spaces and details to discover
and experience life in all means!











































