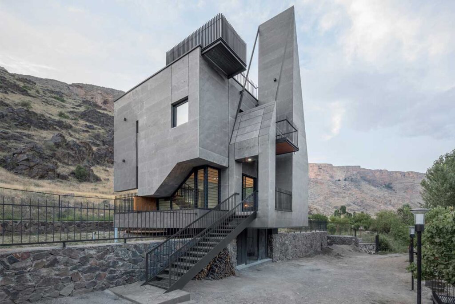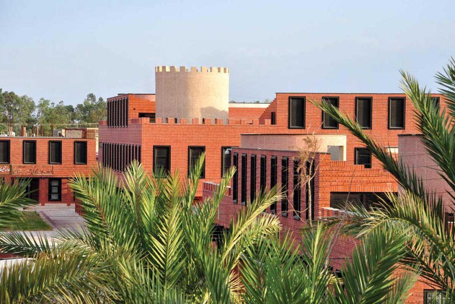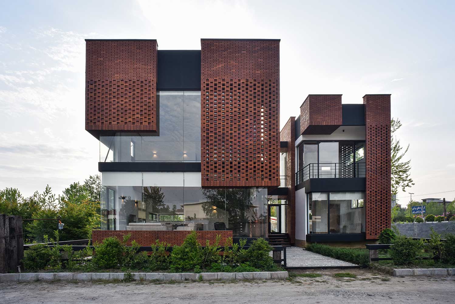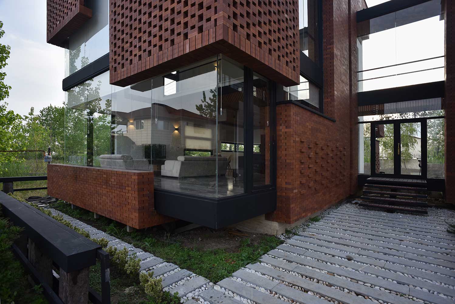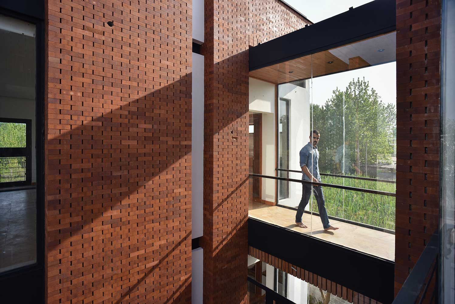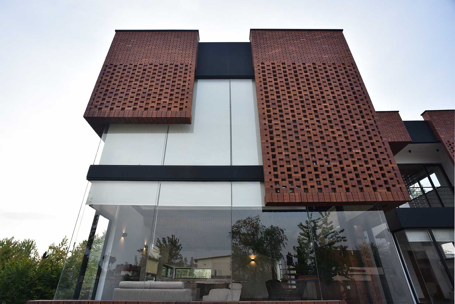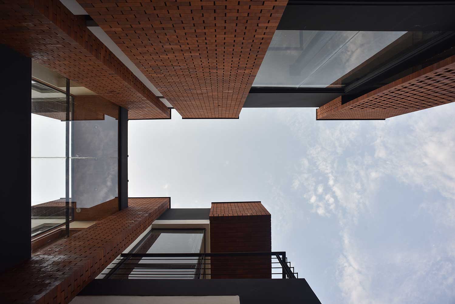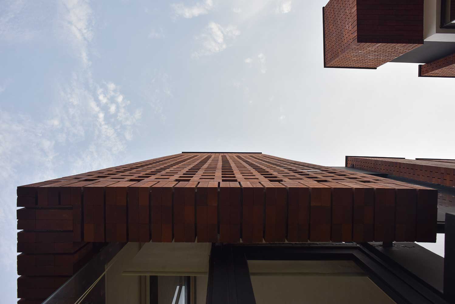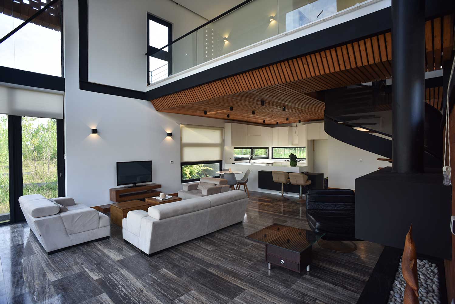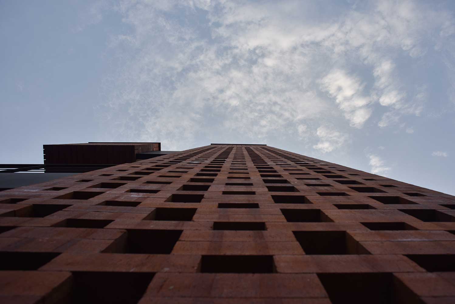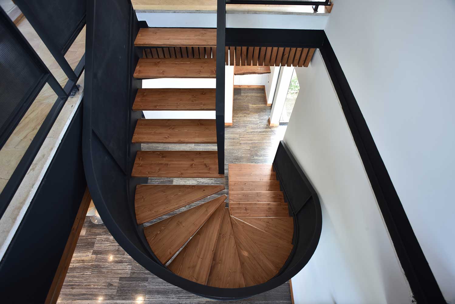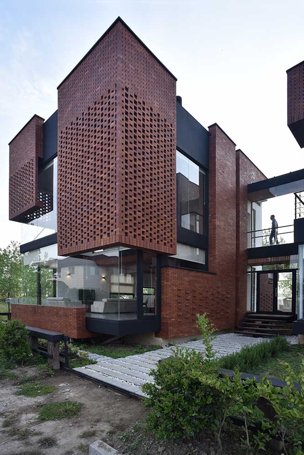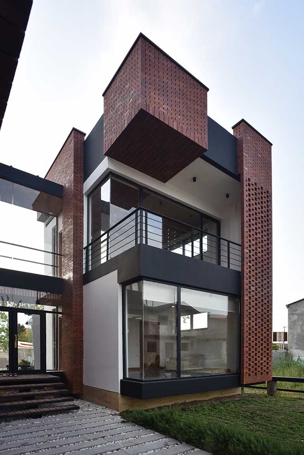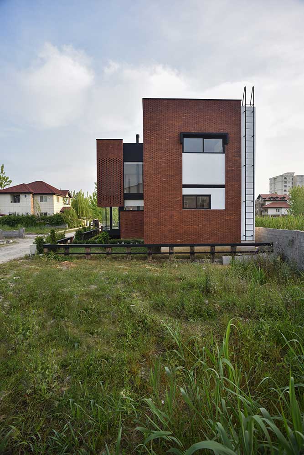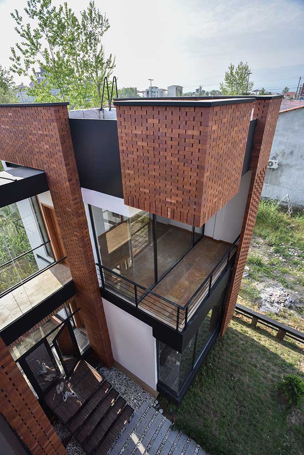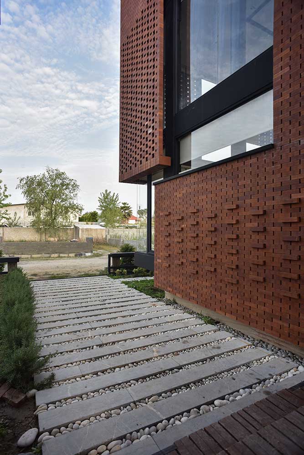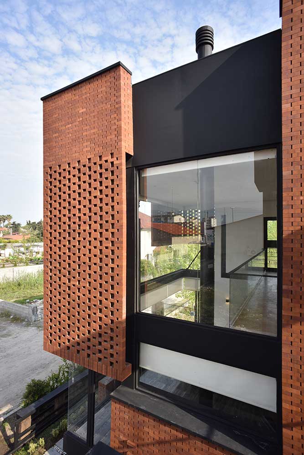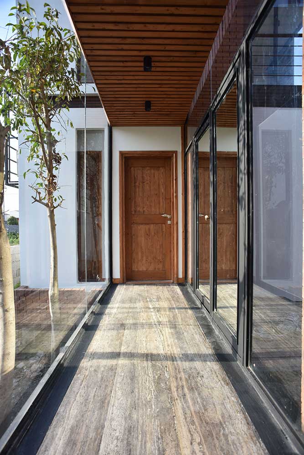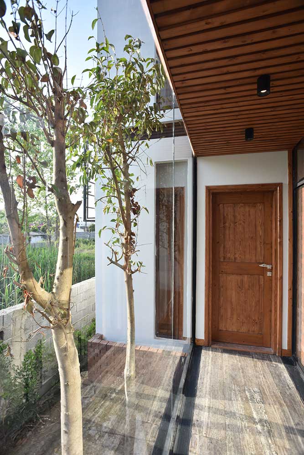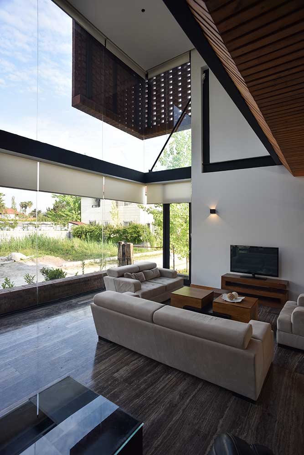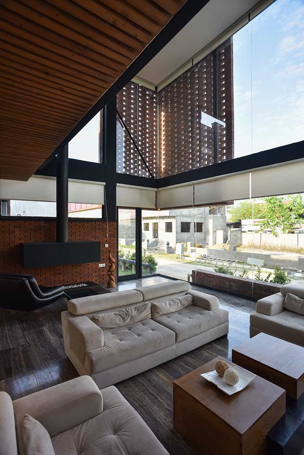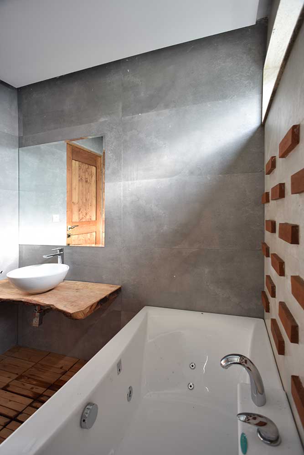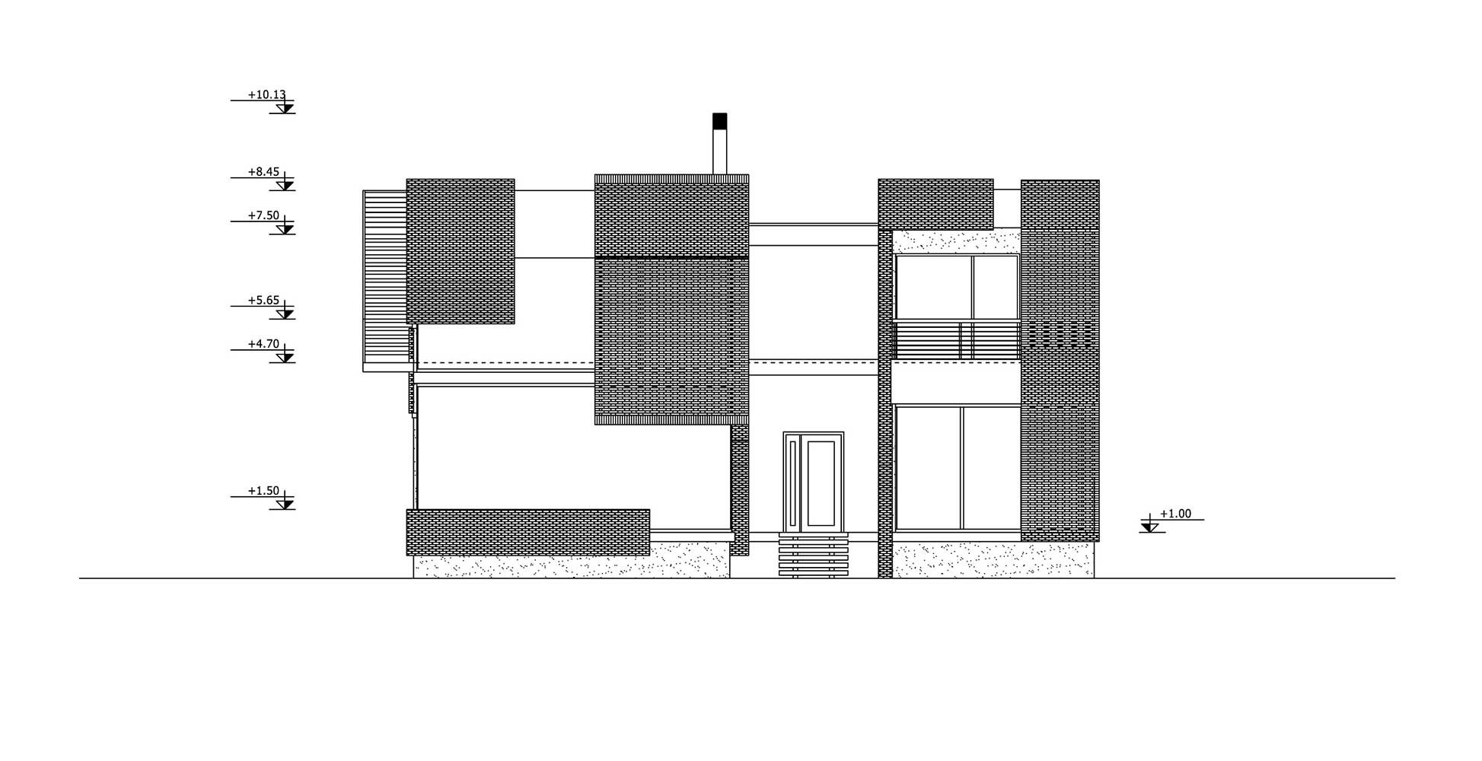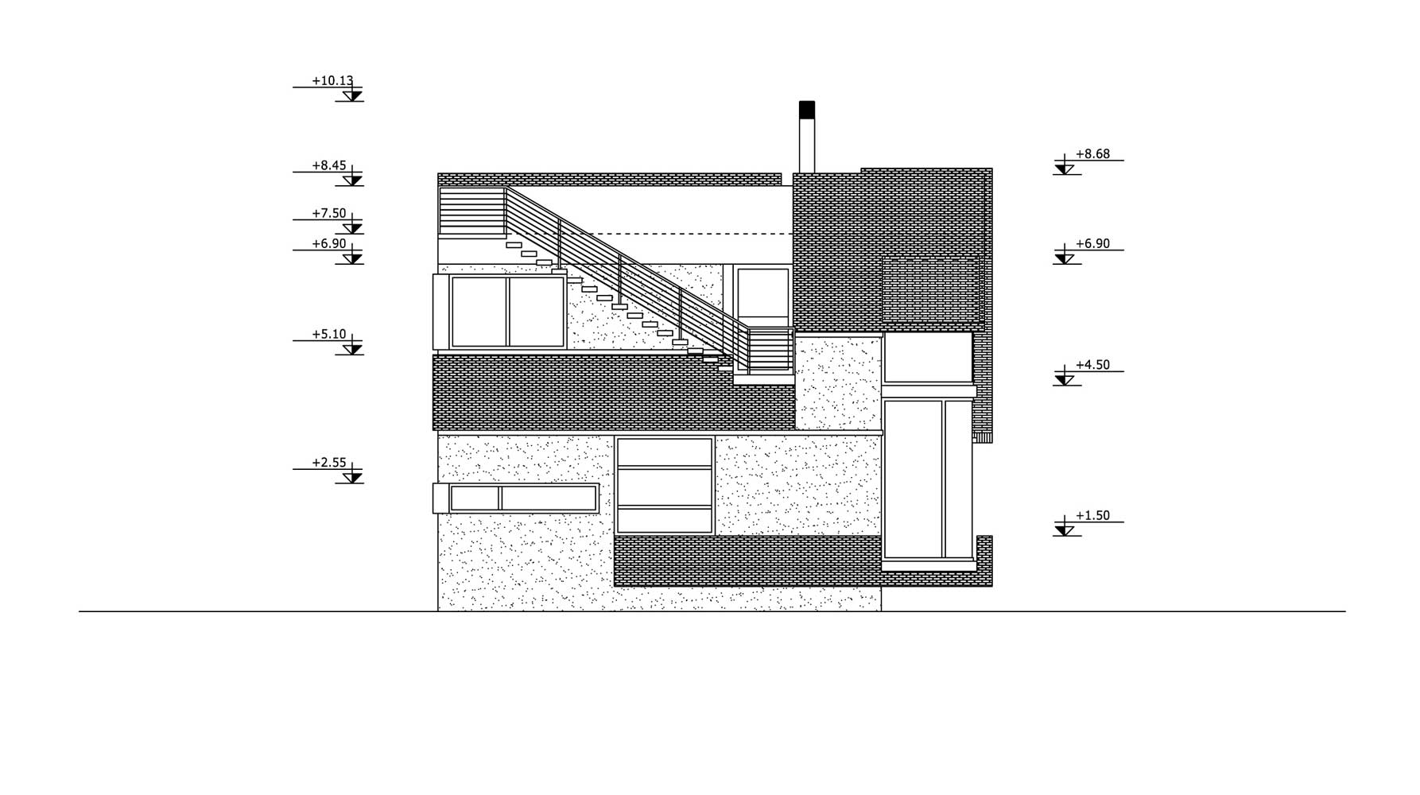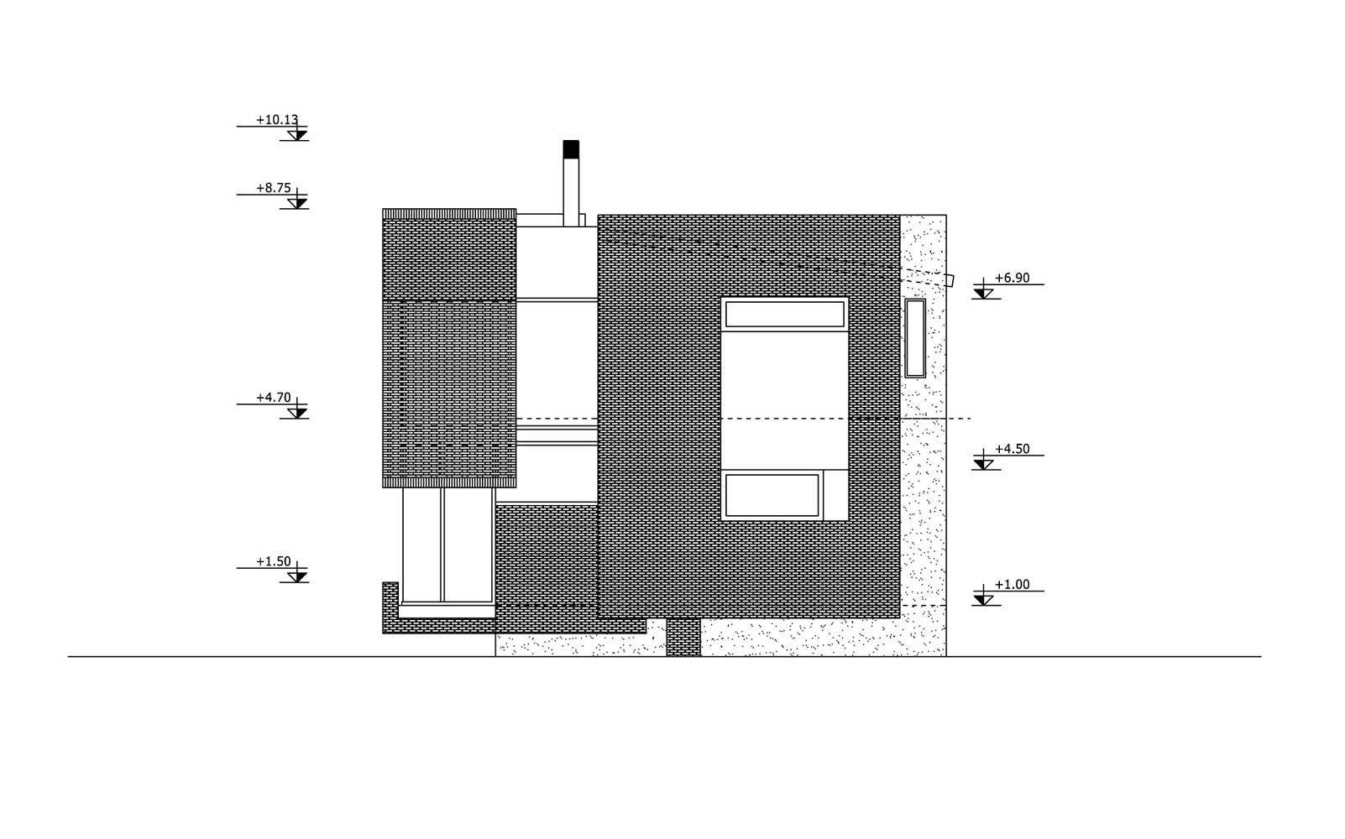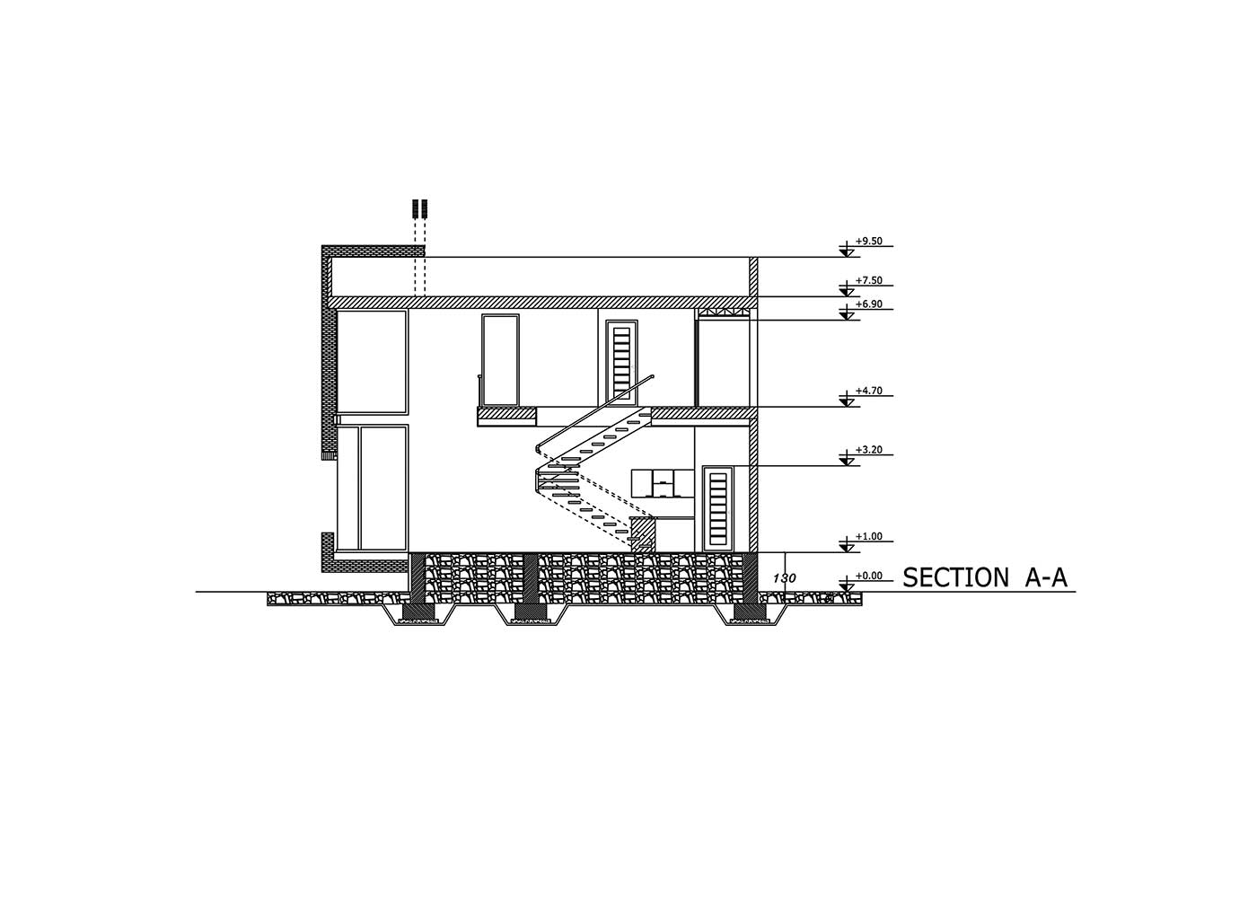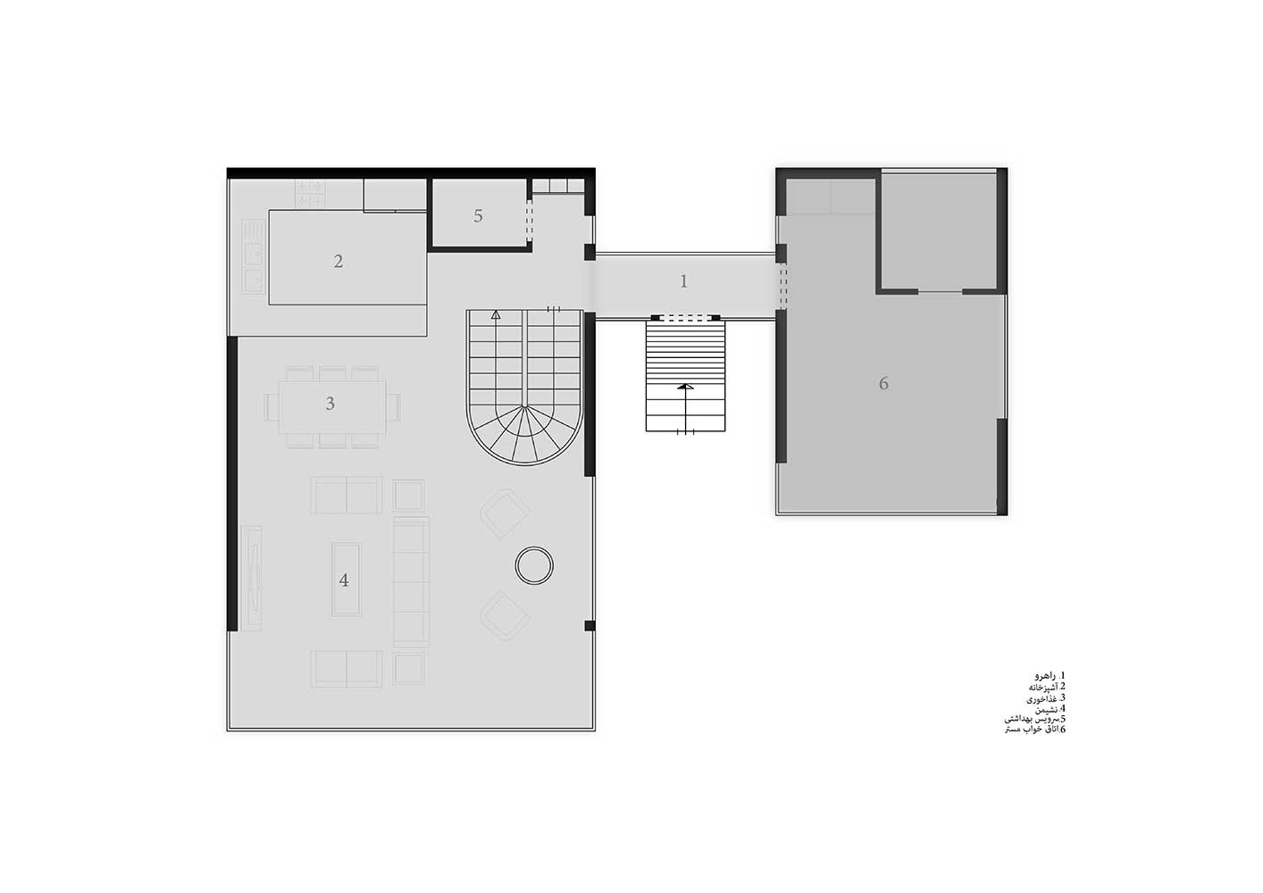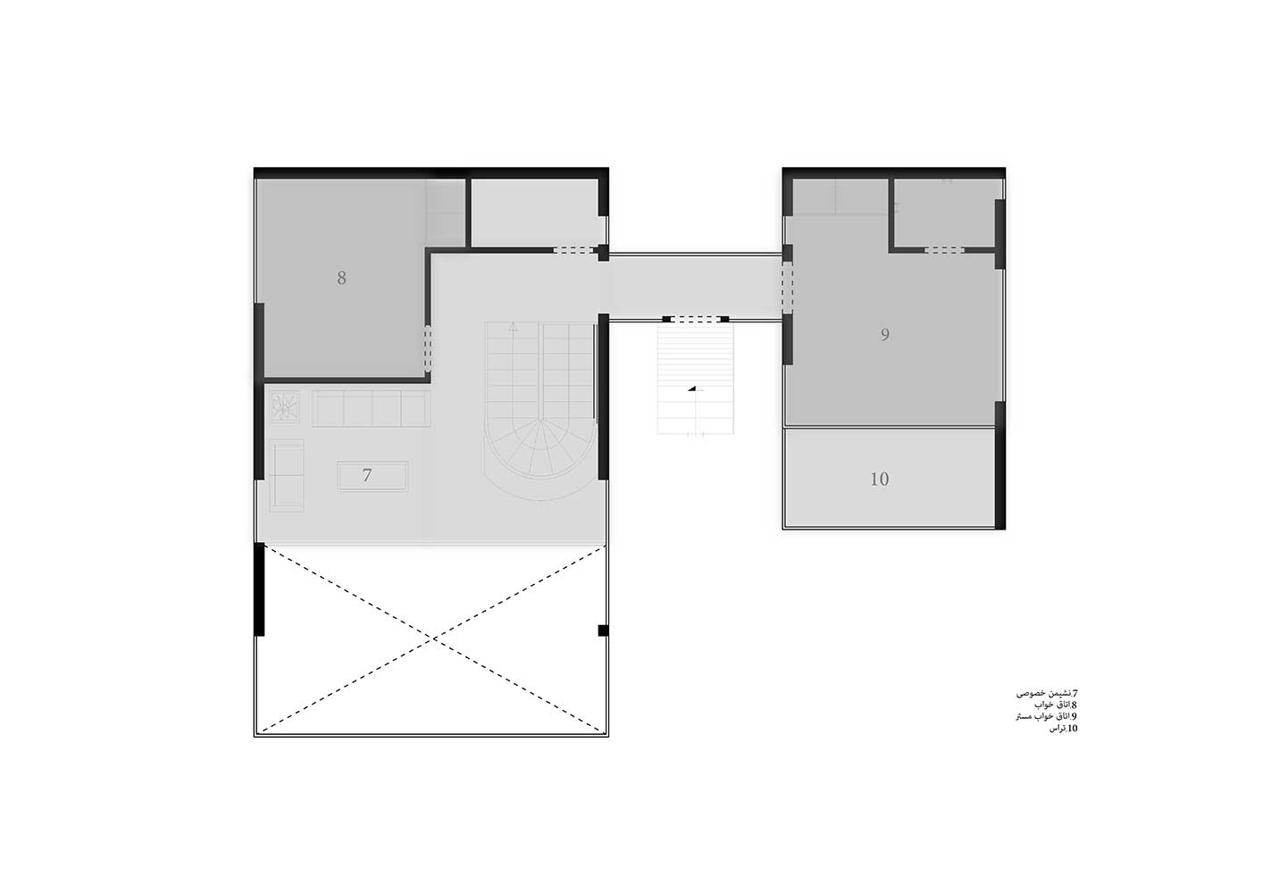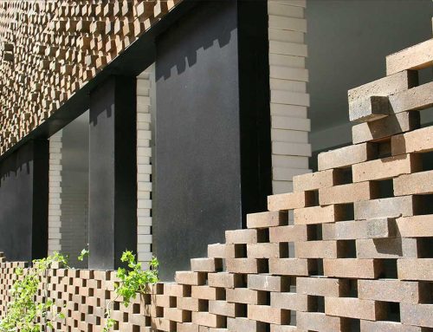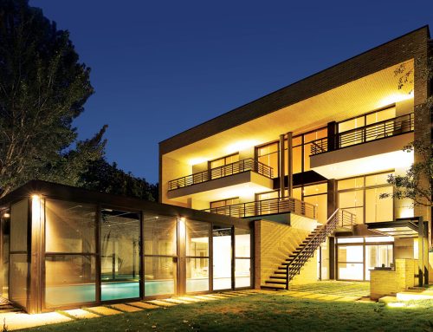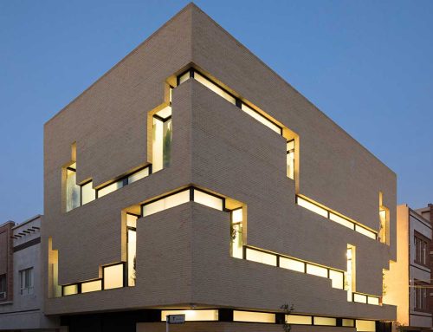خانه آجری مازیار
اثر فرید ابراهیمی، پدرام شایگان
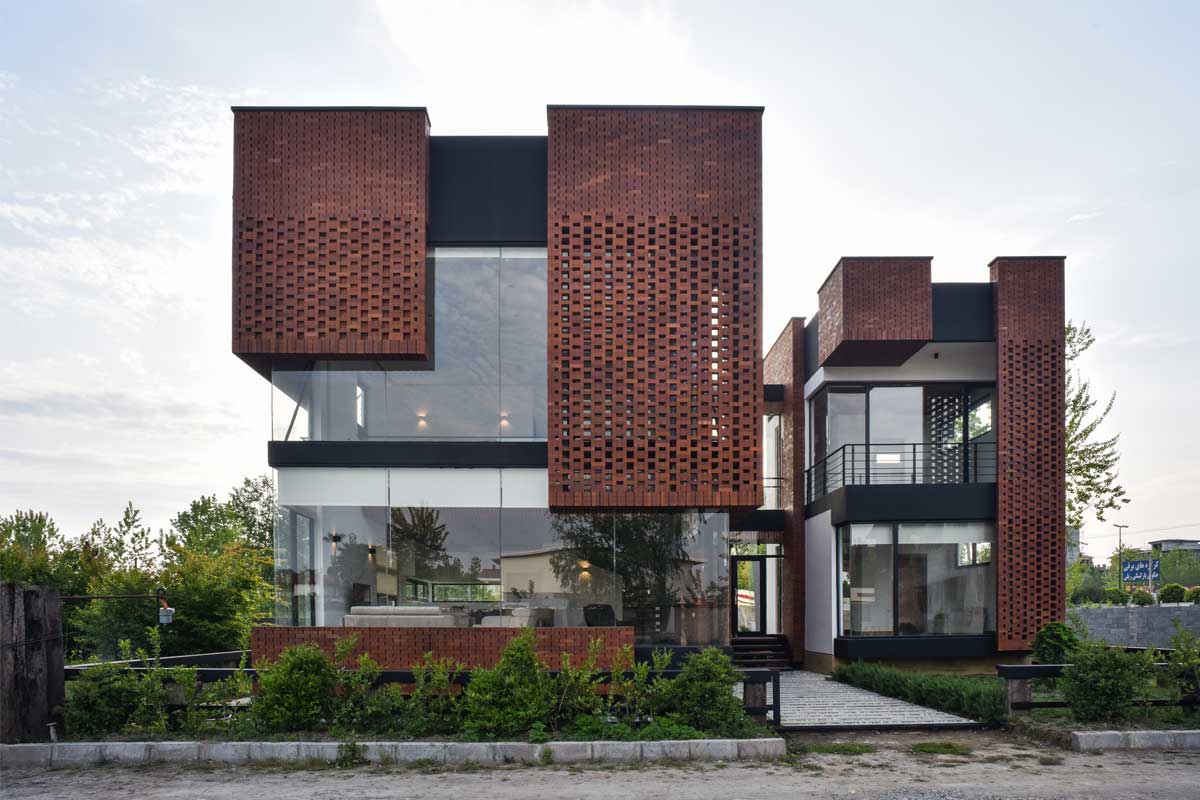
پروژه در زمینی به مساحت ۲۵۰ مترمربع در مجموعهای ساحلی با مالکین متفاوت و زمینهای خالی از بنا در شهر رویان واقع گردیده.
کارفرما بعنوان یکی از مالکین اصلی به دنبال طرحی برای ایجاد الگو و زمینه در مجموعه بود.
زمینی در نزدیکی ورودی مجموعه به این پروژه اختصاص یافت تا ساختمان علاوه بر ارائهی کارکردهای مد نظر بعنوان یک ویلای اقامتی فصلی بتواند بعنوان الگویی از ساخت آینده مجموعه و همچنین نمایش علایق کارفرما در استفاده از آجر در ابتدای مجموعه خودنمایی کند.
با توجه به سابقه همکاری با کارفرما در ساخت پروژههای روستیک اینبار کارفرما به دنبال ارائه ترکیب جدیدی از مصالحی چون آجر،فلز ،چوب و شیشه به ما مراجعه نمود.کارفرما به دنبال نمایش ساختمانی یونیک و قابل گسترش در ورودی مجموعه با تکیه بر مصالحی چون آجر بود.
در ابتدا با تفکیک عملکردهای خصوصی و عمومی، ایجاد پل ارتباطی بین این دو ، تعبیهی وید برای نشیمن اصلی و اختصاص تراس بر روی بام با توجه به کمبود زمین ،لکه اصلی بنا شکل گرفت.
جهت ایجاد ارتباط حداکثری بین فضای داخلی و بیرونی، تامین دید، نور و ایجاد شفافیت مناسب نمای اصلی بنا با پوستههای وسیع شیشهای پوشیده شد.
حال با اضافه کردن پوستههای آجری بر روی شیشه به تعدیل شفافیت و ایجاد هارمونی در نمای ساختمان پرداختیم.
با استفاده از تکنیکهای خشکه چینی و مهار پوستههای آجری بر سازهی اصلی توانستیم پوستههای سنگین آجر را بر روی سطوح شیشه نصب کنیم تا بتوانیم علاوه بر ایجاد فضا های متفاوت داخلی و خارجی و بازی نور و سایه؛ نمایشی از سطوح معلق آجری برروی شیشه داشته باشیم تا معنای سبک و سنگین را در ذهن بیننده به چالش بکشیم و به تماشای بنا واداریم.
به دلیل شفافیت بنا ارتباط فضای داخلی و خارجی نیز از مسائل مطرح در طراحی بود. با تکیه بر مصالحی چون چوب، سنگ و آهن سعی در ارائه ترکیب صحیح مصالح بین فضای داخل و بیرون نمودیم و همچنین از عناصری چون شومینه و پله جهت ایجاد ارتباط بصری مناسب سود جستیم.
کتاب سال معماری معاصر ایران، 1399
____________________________
عملکرد: مسکونی
_______________________________________
نام پروژه: خانه آجری مازیار
عملکرد: مسکونی
شرکت، مهندسین مشاور / دفتر طراحی: شرکت طراحی و معماری نقش خاک
معماران اصلی: فرید ابراهیمی، پدرام شایگان
همکاران طراحی: شرکت طراحی و معماری نقش خاک
طراحی و معماری داخلی: شرکت طراحی و معماری نقش خاک
کارفرما: امید شایگان
مجری: پدرام شایگان، شیدا کوهستان
نورپردازیی: محمدرضا شایگان
نوع تاسیسات: سرمایش:کولر و گرمایش:گرمایش از کف و رادیاتور
نوع سازه: اسکلت فلزی
آدرس پروژه: ایران-مازندران-شهرستان رویان-500متر بعد از پلیس راه نور-شهرک مازیار
مساحت زمین: 270 مترمربع
زیربنا: 210 مترمربع
کارفرما: امید شایگان
تاریخ شروع / تاریخ پایان ساخت: 95/04/01 تا 95/12/10
عکاس پروژه: وحید جودی
وبسایت: www.Naghshekhak.com
ایمیل: naghshekhak.arch@gmail.com
اینستاگرام: naghshekhak.arch, farid__ebrahimi, pedramshaygan1
ا
Maziar Brick House, Farid Ebrahimi, Pedram Shaygan

Project Name: Maziar Brick House \ Function: Residential
Company: Naghshe Khak Archiectural Group
Lead Architects: Farid Ebrahimi, Pedram Shaygan \ Interior Design: Naghshe Khak Archiectural Group \ Lighting: Mohammadreza Shaygan \ Client: Omid Shaygan
Structure: steel frame \ Mechanical Structure: cooler underfloor heating, radiator
Location: Iran, Mazandaran, Royan county, 500 meters after the police station, Maziar Town, Third eastern block
Area Of Construction: 270sqm \ Total Land Area: 210 sqm Date: 2017 \ Photographer: Vahid Joudi
Website: www.Naghshekhak.com \ Email: naghshekhak.arch@gmail.com \ Instagram: @naghshekhak.arch
the project is located on an area of 250 square meters in a coastal complex with different owners and vacant lands in the city of “Royan”.
The employer, as one of the main owners, was looking for a plan to create a pattern and background in the complex. A land near the entrance to the complex was dedicated to the project not only to provide the intended functions, but also to serve as a seasonal residence villa and a model for the future structure of the complex as well as displaying the employer’s interest in using bricks in frontal part of the complex.
Considering the history of cooperation with the employer in the construction of the rustic projects; This time, the employer referred to us seeking a new combination of materials such as brick, metal, wood, and glass. The employer desired to display a unique and expandable building at the entrance of the complex with pieces of materials such as brick.
At first, the main stain of the building was created by separating private and public functions with a bridge which interconnected them and by inserting voids in the main sitting room as well as assigning a terrace on the roof due to lack of space on the land.
Later, the main facade was covered with large glass textures in order to maximize the connection between the interior and exterior, providing visibility, lighting, and transparency.
Now, by adding brick textures to the glass, we have made adjustments to the transparency and harmony in the facade of the building.
We were able to install heavy bricks on glass surfaces by using dry stone techniques and control the brick textures on the main structure in order to have a demonstration of brick suspended surfaces on the glass, besides creating different indoor and outdoor spaces, light play and shadows. By this mean, we are able to challenge the definition of heavy and light in the viewer’s mind, also make him observe and admire the building.
The connection between the interior and exterior was also considered as a matter in the design, due to the transparency of the building; Relying on materials such as wood, stone and iron, we tried to provide the right combination of materials between the interior and exterior. Moreover, we benefited from elements such as fireplaces and stairs to create the appropriate visual connection.


