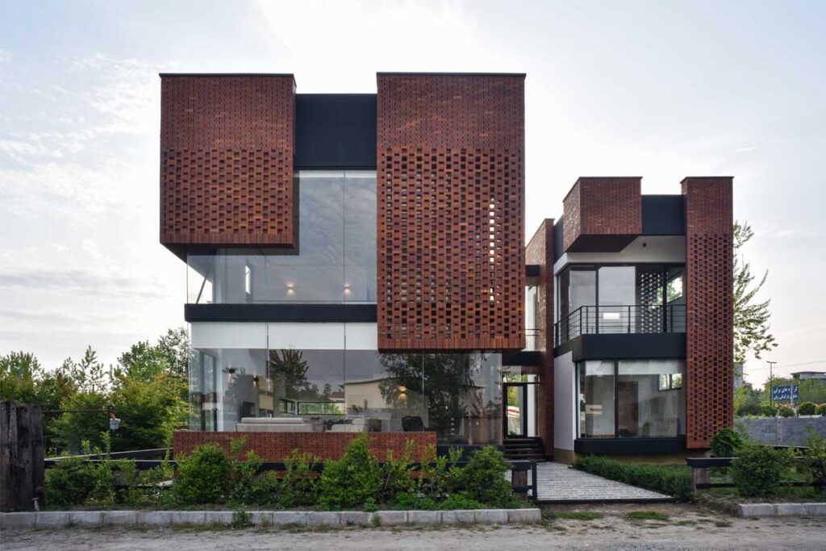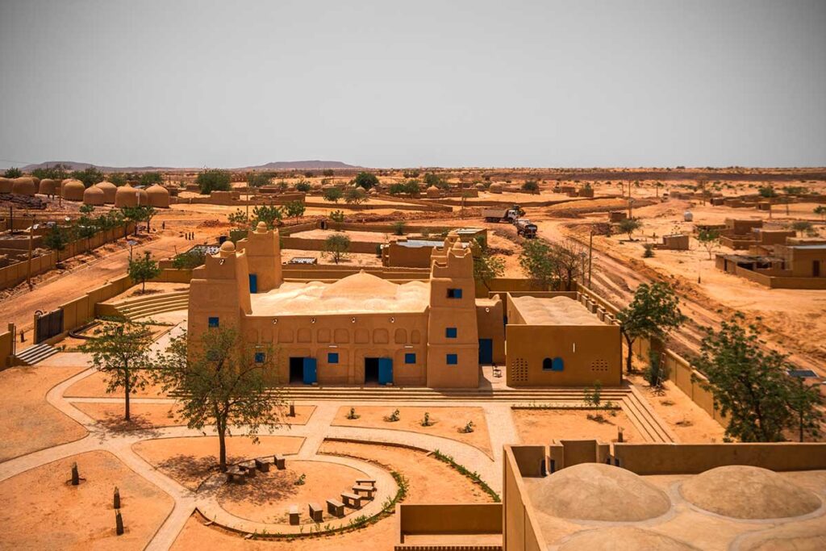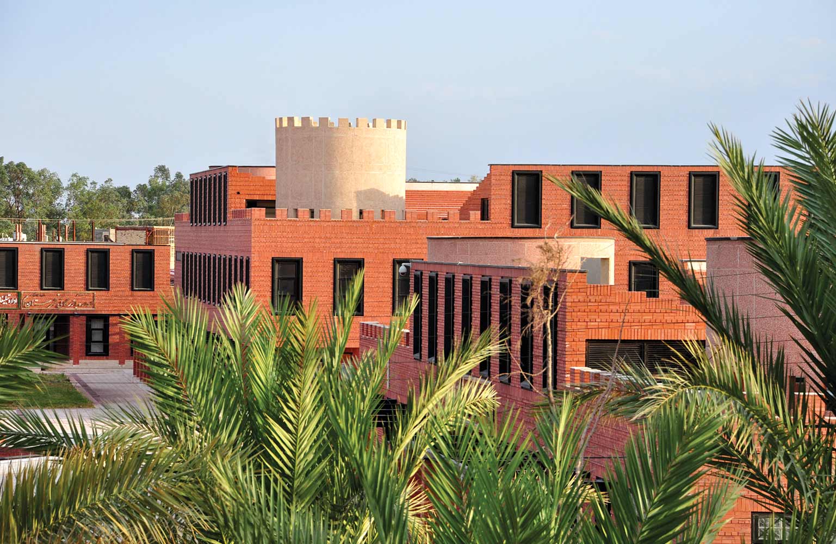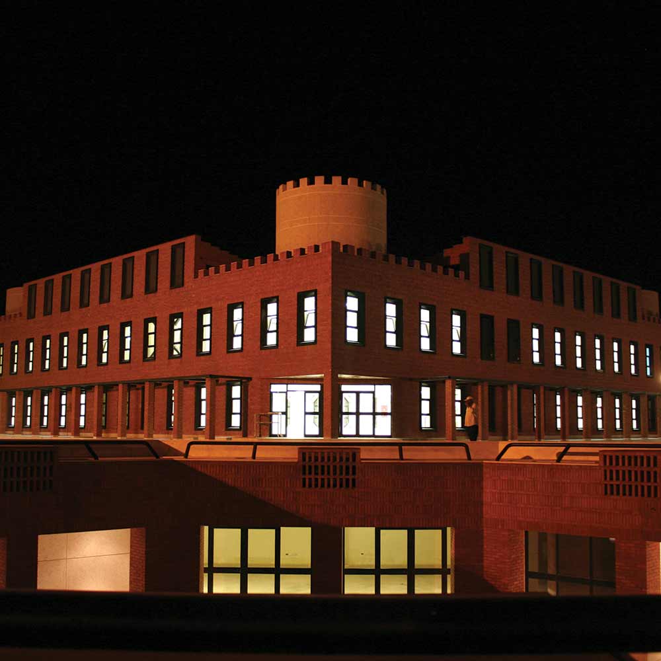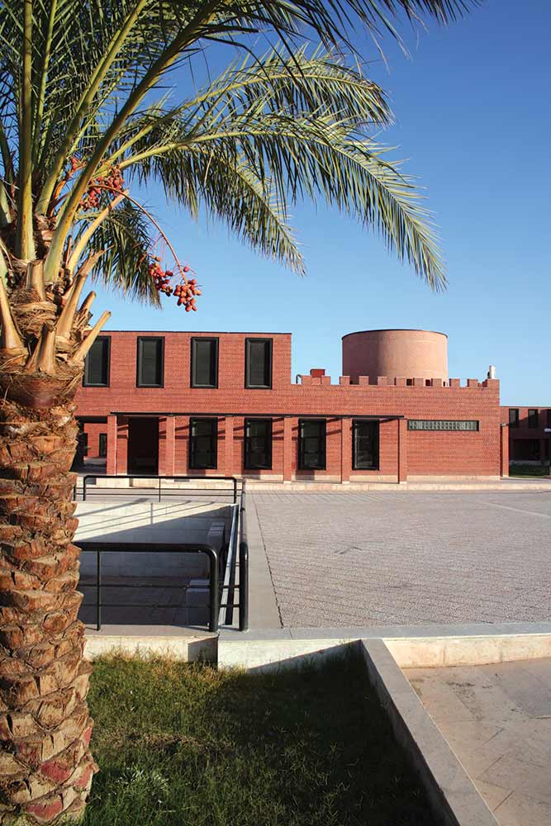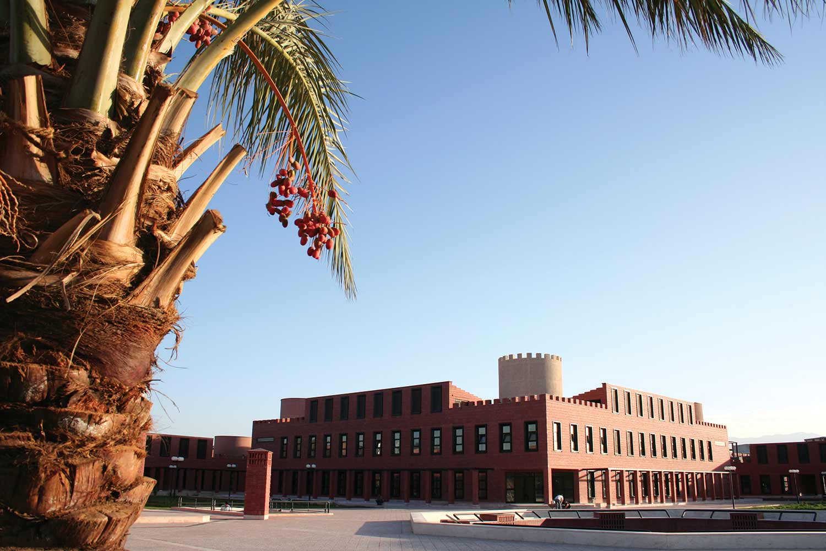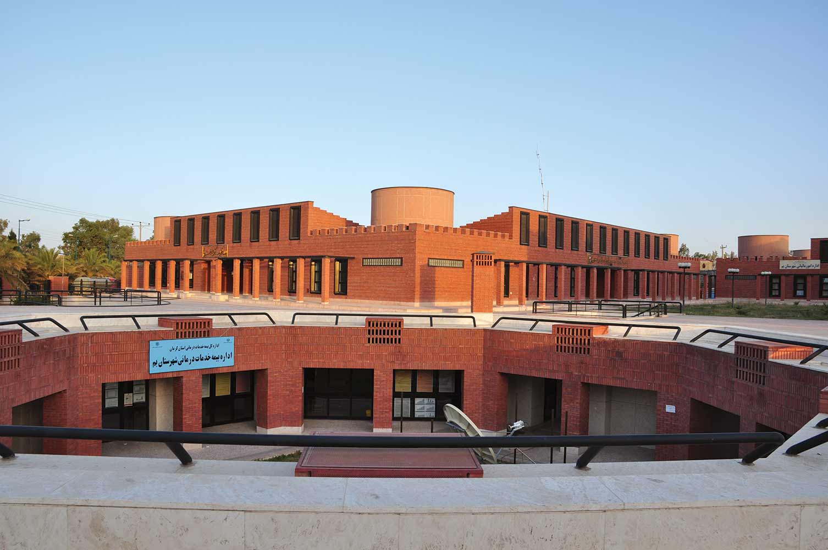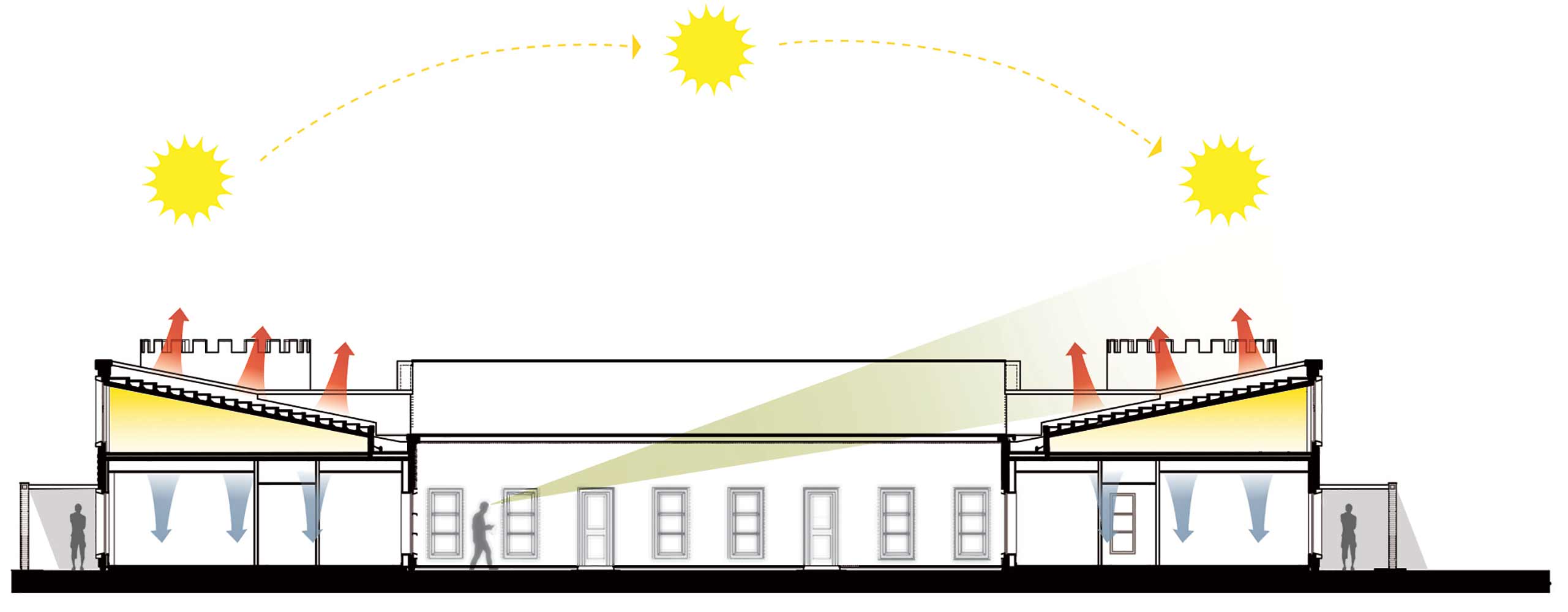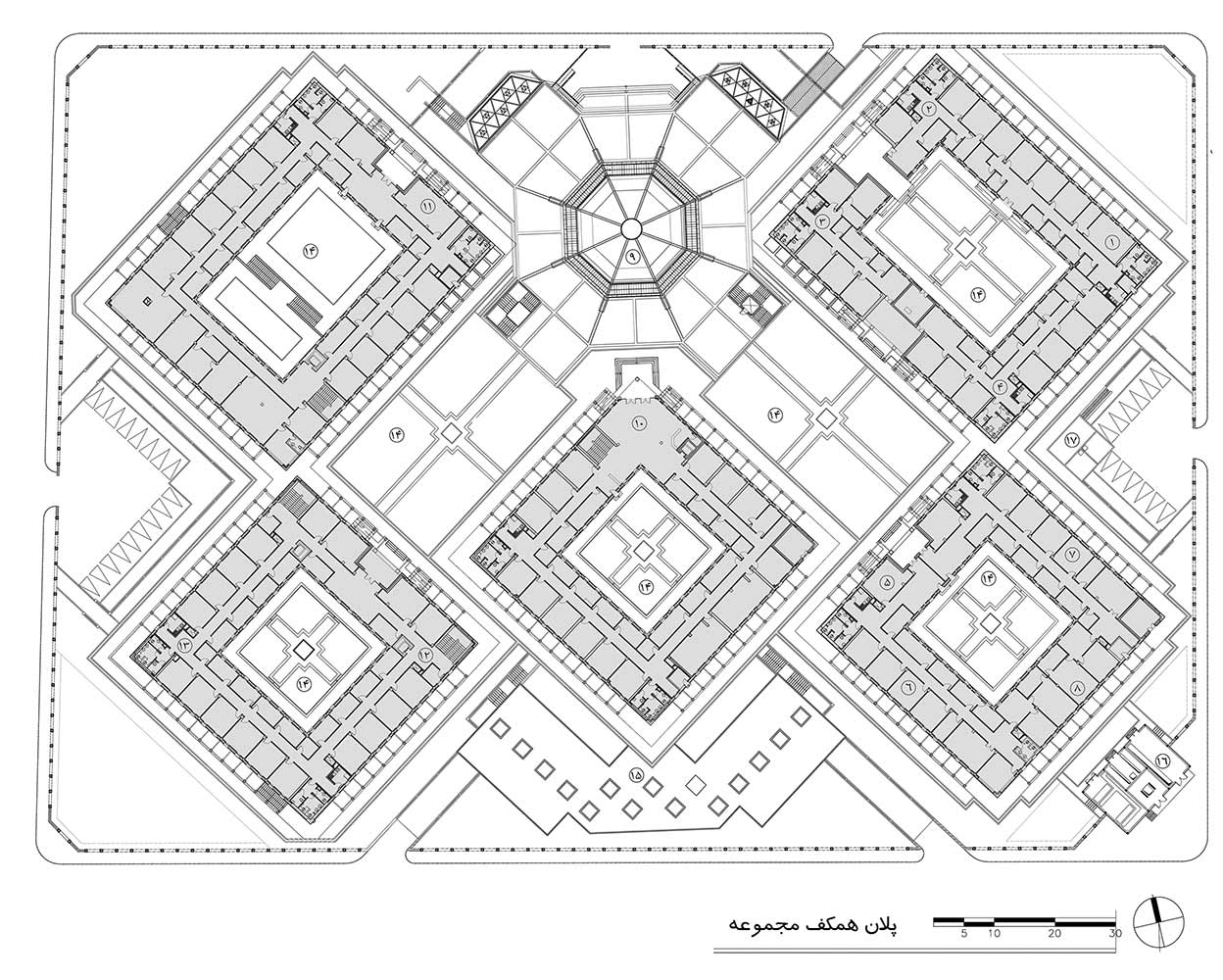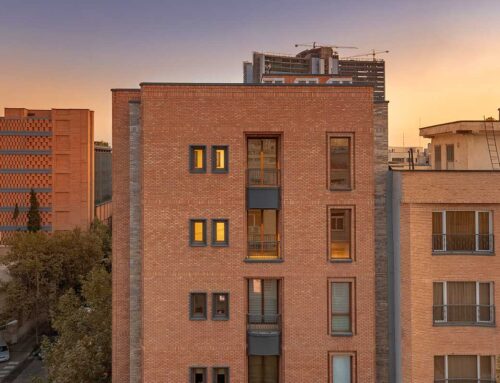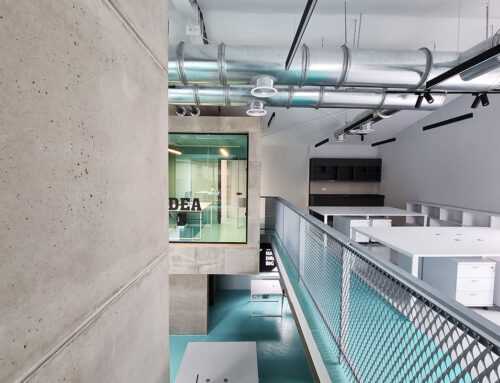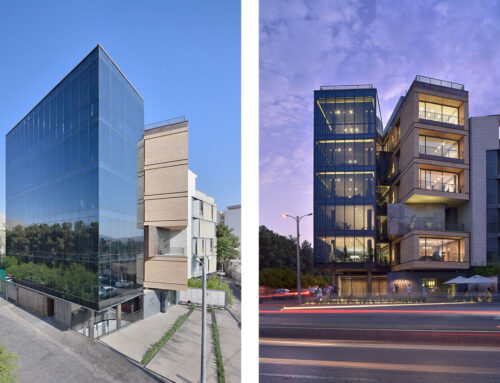ساختمانهای اداری بم
اثر بهروز احمدی، محمد مهدی نیک طبع
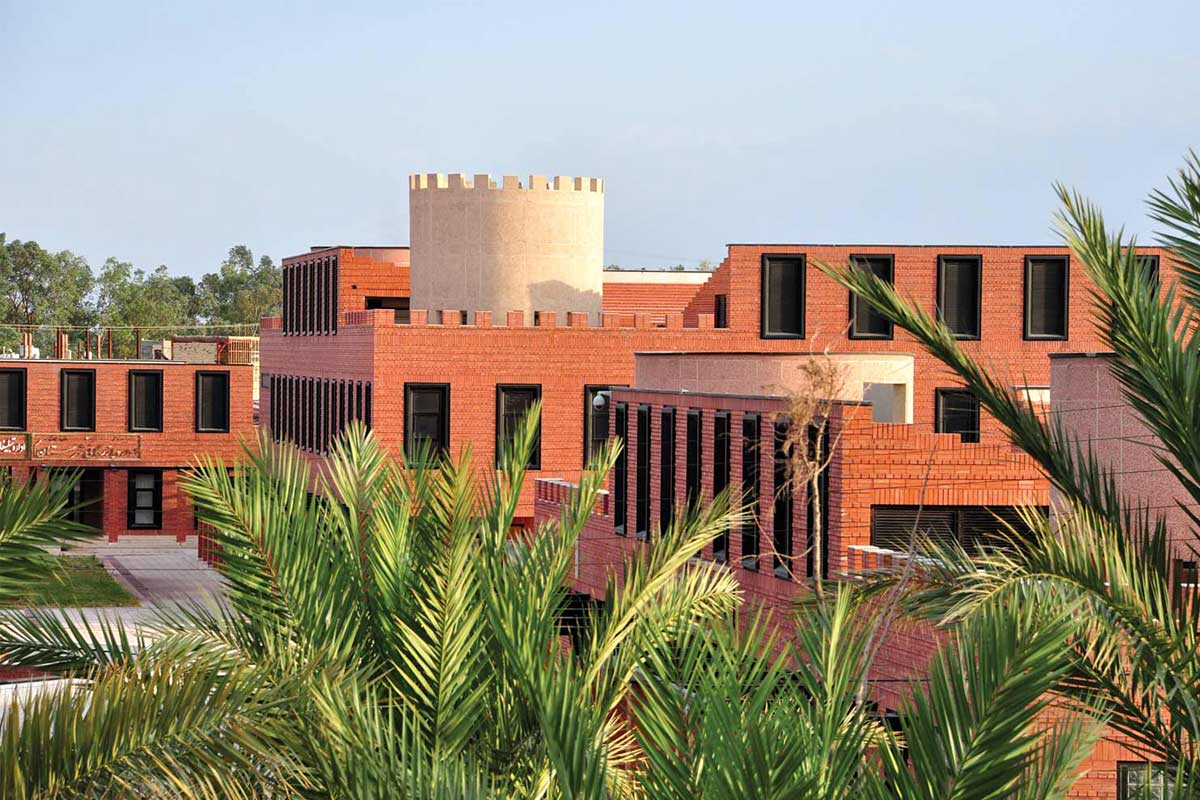
پس از زلزلهی سهمگین بم و تخریب 90 درصدی شهر، تجمیع تعدادی از ساختمانهای دولتی در یک مجموعه اداری، در زمینی به مساحت 20000 مترمربع در نظر گرفته و طراحی آن به مهندسین مشاور شارستان واگذار شد. در طراحی این مجموعه، وفاداری و احترام به معماری بومی و استفاده از الگوهای معماری ایرانی، به شکلی بارز از اهداف اولیهی طراحی بوده است. ایجاد حیاط مرکزی، در سازگاری با اقلیم، چشمانداز کلی طرح را شکل میدهد. در پاسخ به اقلیم گرم و خشک بم، استقرار ساختمان نسبت به تابش نور خورشید، یک عامل تعیینکننده است. دریافت نور مناسب در زمستان و پرهیز از شدت تابش در تابستان، چرخش ساختمان را نسبت به محورهای سایت مورد توجه قرار میدهد.
به این منظور، ساختمانها در جهت مناسب اقلیمی جانمایی و حیاط های مرکزی، نور طبیعی را به میانهی ساختمانها میآورد و پوشش سبزِ پیشبینی شده در آن، با تلطیف هوا و ایجاد جاذبهی بصری، روح زندگی را به دورن بنا میکشاند. ایجاد سایه، از اهداف دیگر طرح بود. رواقهای دورتادور ساختمانها، حرکت و دسترسیها را در سایه سامان میدهد. از معماری منحصربهفرد و استثنایی ارگ بم، نماد و سمبل این شهر تاریخی، برجهای آن به عاریت گرفته شد تا نشانهای از این بنا در این ساختمان دنبال شود. در گامی دیگر، آجر، این مصالح بومی و ماندگار با قابلیتهای فوقالعاده در ترکیب و چینش، در الویت قرار گرفت و رنگ قرمز آن انتخاب شد تا با اجرای سنتی در نقشبندی متفاوت، برای نمای ساختمانها در نظر گرفته و اجرا شد. ساختمانها در پنج بلوک جانمایی گردید. در جانمایی فضاهای اداری، ایدهی اصلی، ایجاد سطوح یکپارچه و بزرگ با شکلگیری بر اساس یک الگوی مدولار، با قابلیت تقسیم به فضاهای کوچکتر است که در کنار آن، استقرار فضاهای خدماتی در موقعیتهای ثابت در طرح، پیشبینی شده است. مدول پایه 2.5 متر، مبنای ساماندهی ریزفضاها است که در استقرار دهانههای سازه، دیوارهای جداکنندهی داخلی، موقعیت پنجرهها، چراغها و دریچههای تاسیساتی ملاک عمل قرار گرفته؛ به نحوی که پس از اجرای یکپارچه و کامل کفسازی و سقف کاذب، دیوارهای سبک جداکنندهی داخلی براساس نیازها و درخواستهای بهرهبردار بهراحتی و با کمترین تغییرات، بر روی این شبکهی مدولار، تقسیمات فضایی را سامان داده و فضاهای مورد نیاز را تأمین میکند. این موضوع با توجه به تغییرات مکرر برنامه، طرح و تنوع ادارات و سازمانهای بهرهبردار در مراحل اجرایی بسیار راهگشا بود. الگوی «گودال باغچه » در امتداد ورودی اصلی، فضاهای عمومی مجموعه را در تراز منفی یک شکل میدهد. یک فضای نیمهباز عمومی، همراه با امکان تهویهی طبیعی، که هنگام برگزاری مراسم در ایام جشن و عزا، نقش یک فضای تجمعی را ایفا کند، که اجرا پوشش چادری پیشبینی شده در طراحی میتوانست این ایده را تکمیل کند. سرانجام این ساختمان با همت و تلاش همکاران این مهندسین مشاور و اجرای شرکت همپایه و حمایت دستگاههای اجرایی در سال 1386 مورد بهره برداری قرار گرفت.
کتاب سال معماری معاصر ایران، 1399
____________________________
عملکرد: اداری
_______________________________________
نام پروژه: ساختمانهای اداری بم
عملکرد: اداری
شرکت: مهندسین مشاور شارستان
معماران اصلی: بهروز احمدی، محمد مهدی نیک طبع
همکاران طراحی معماری: فرهاد فرید نیا، بیژن وزیری، سبحانی، مرجان رضوانی، ساینا حمیدی، مژگان بخشنده
طراح سازه: بهروز حکیم
طراح تاسیسات مکانیکی: حکمت
طراح تاسیسات برقی: خوش طینت
کارفرما: سازمان مجری ساختمانهای دولتی و عمومی
پیمانکار: شرکت همپایه
نظارت: مهندسین مشاور شارستان
نوع تاسیسات: پکیج هواساز
نوع سازه: اسکلت فلزی
آدرس پروژه: استان کرمان، شهر بم
مساحت زمین: 20000 مترمربع
زیربنا: 12000 مترمربع
تاریخ شروع و پایان: 1386-1383
عکاس پروژه: سینا احمدی
وبسایت: www.Sharestan.com
ایمیل: Info@sharestan.com
اینستاگرام: Sharestan
Bam Office Buildings, Behrouz Ahmadi, MohammadMehdi NikTab
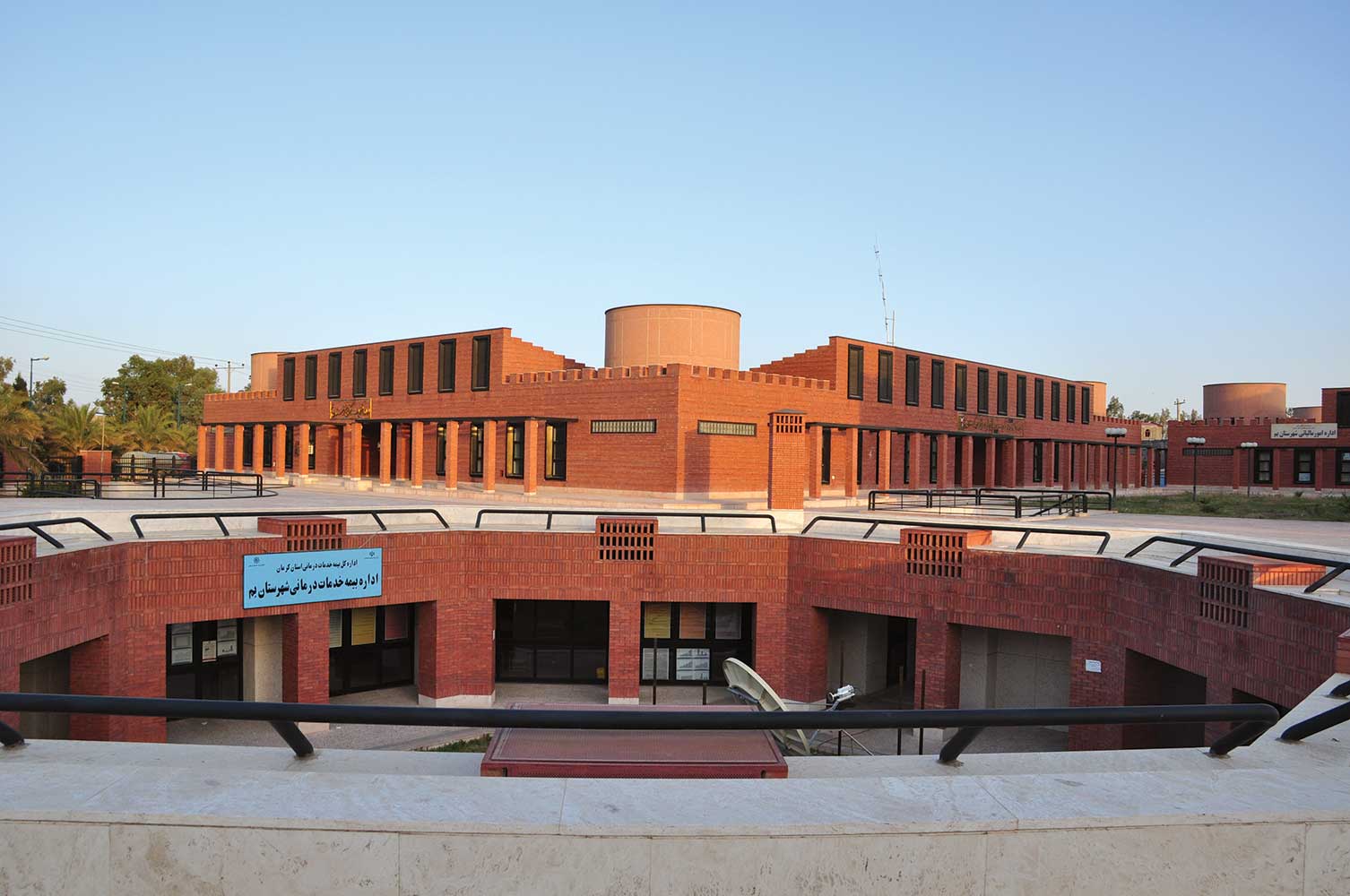
Project Name: Bam Office Buildings \ Function: Office Buildings
Company: Sharestan Consulting Engineers \ Lead Architects: Behrouz Ahmadi, Mohammad Mehdi Niktab \ Design Team: Farhad Farid Nia, Bijan Vaziri-Sobhani, Marjan Rezvani, Saina Hamidi, Mojgan BakhShandeh \ Structural Designer: Behruz Hakim Mechanical Installations Designer: Hekmat Electrical Installation Designer: Khosh Tinat Contractor: Hampayeh \ Monitoring: Sharestan Consulting Engineers
Type of Facility: Air Conditioner Package \ Type Of Structure: Steel Structure
Total Land Area: 20000 Sq.m \ Area Of Construction: 12000 Sq.m
Location: Kerman province, Bam city \ Client: Executing Organization of Government and Public Buildings \ Date: 2004 – 2007 \ Photographer: Sina Ahmadi
Website: www.Sharestan.com \ Email: Info@sharestan.com \ Instagram: @Sharestan
after the devastating earthquake in and the destruction of 90% of the city, the consolidation of a number of government buildings into an office complex was considered on a 20,000 square meter land and its design was assigned to Sharestan Consulting Engineers. In the design of this collection, loyalty and respect for local architecture and the use of Iranian architectural patterns have been clearly one of the primary design goals. Creating a central courtyard, adapted to the climate, shapes the overall landscape of the design.
In response to the hot and dry climate of Bam; The location of the building in relation to sunlight is a determining factor. Receiving proper light in winter and avoiding the intensity of radiation in summer, pays attention to the rotation of the building relative to the axes of the site.
To this end, the buildings bring natural light to the middle of the buildings in the right climatic direction of the location and the central courtyards, and the green cover provided in it, by softening the air and creating visual attraction, brings the spirit of life inside the building. From the unique and exceptional architecture of Bam Citadel, the symbol of this historic city, its towers were borrowed to follow the sign of this building in this building.
In another step, bricks; These native and durable materials with excellent capabilities in composition and arrangement, were prioritized and its red color was chosen. To be considered and executed for the facade of buildings with traditional execution in different role-playing. The buildings were located in five location. In locating office spaces, the main idea is to create integrated and large surfaces with the formation based on a modular pattern, with the ability to be divided into smaller spaces, in addition to which, the establishment of service spaces in fixed positions in the plan is envisaged. The basic modulus of 2.5 meters is the basis for organizing micro-spaces, which is the criterion for the installation of structural openings, internal partition walls, position of windows, lights and installation valves; In such a way that after the integrated and complete implementation of flooring and false ceilings, light interior partition walls, based on the needs and requests of the operator, easily and with the least changes, on this modular network, organize spatial divisions and provide the required spaces. The “garden pit” pattern along the main entrance shapes the public spaces of the complex into a negative alignment. A semi-open public space, with the possibility of natural ventilation, which plays the role of a collective space when holding ceremonies during celebrations and mourning, where the implementation of the tent cover provided in the design could complete the idea. Finally, this building was put into operation in 2007 with the efforts of the colleagues of these consulting engineers and the implementation of the company and the support of the executive bodies.

