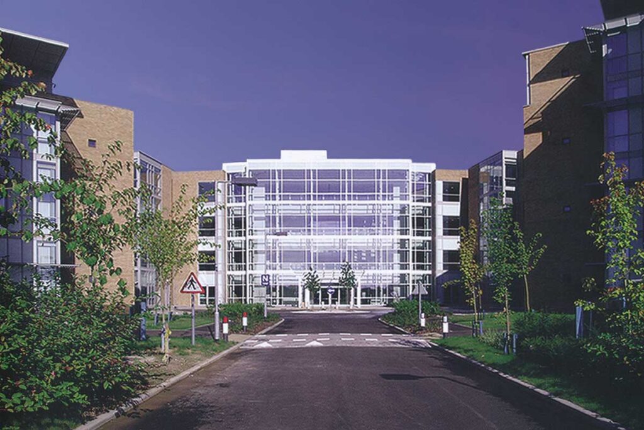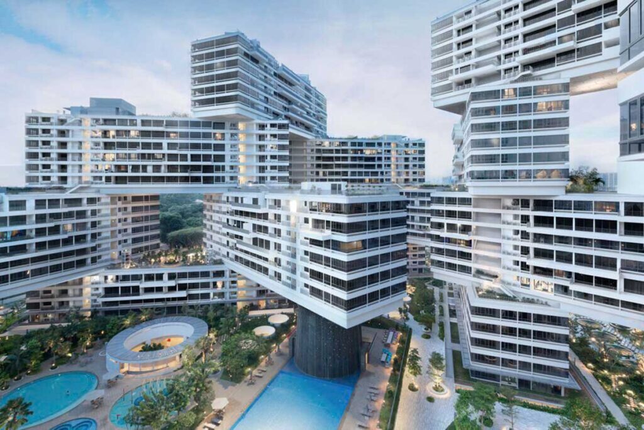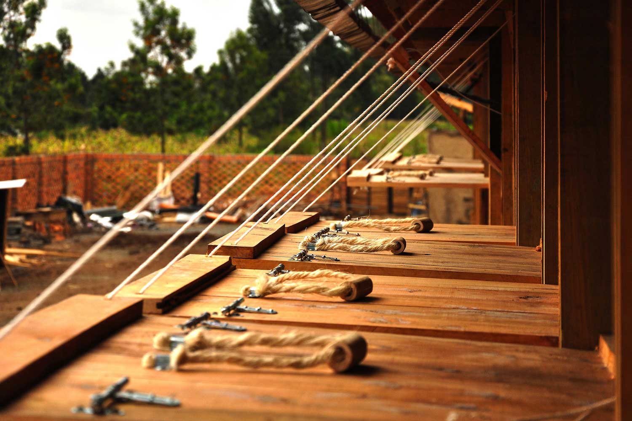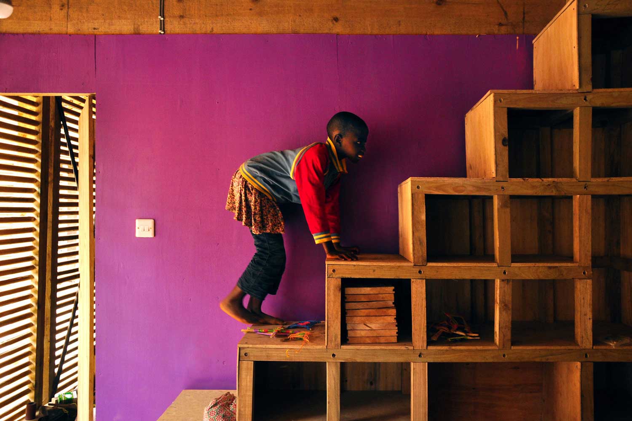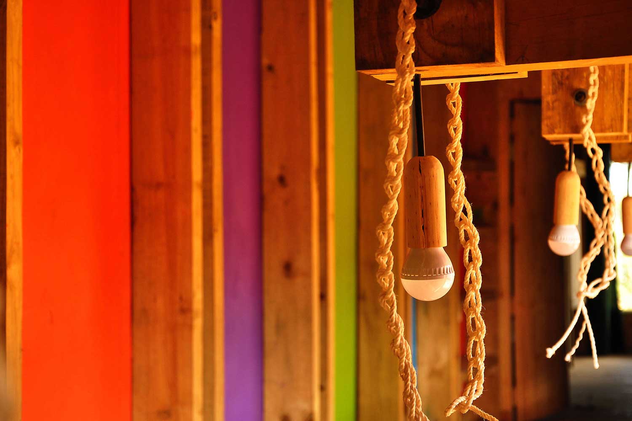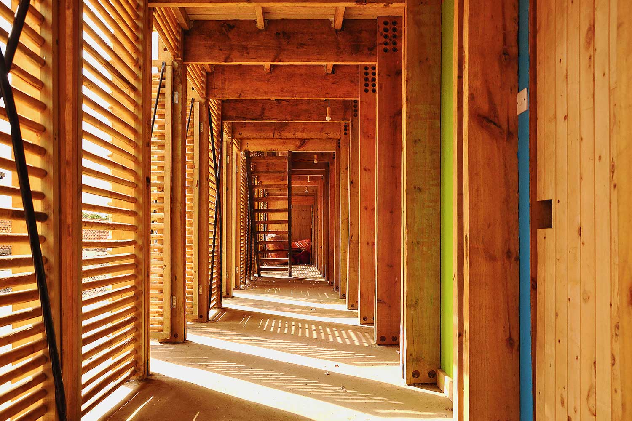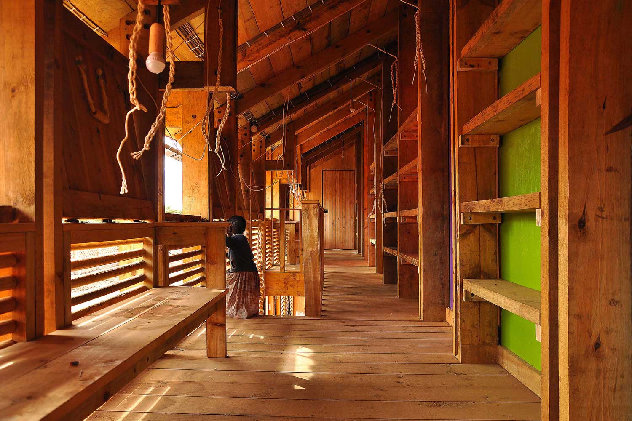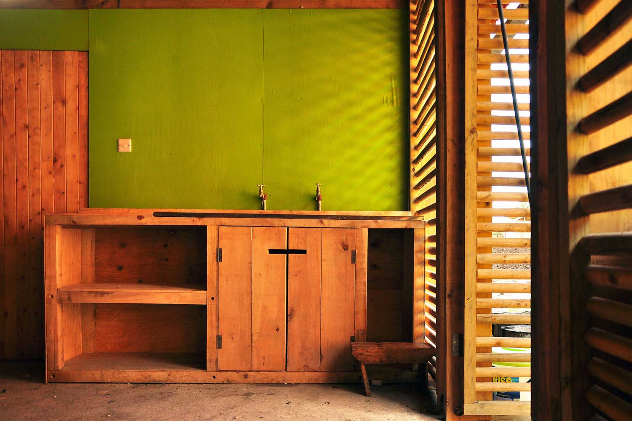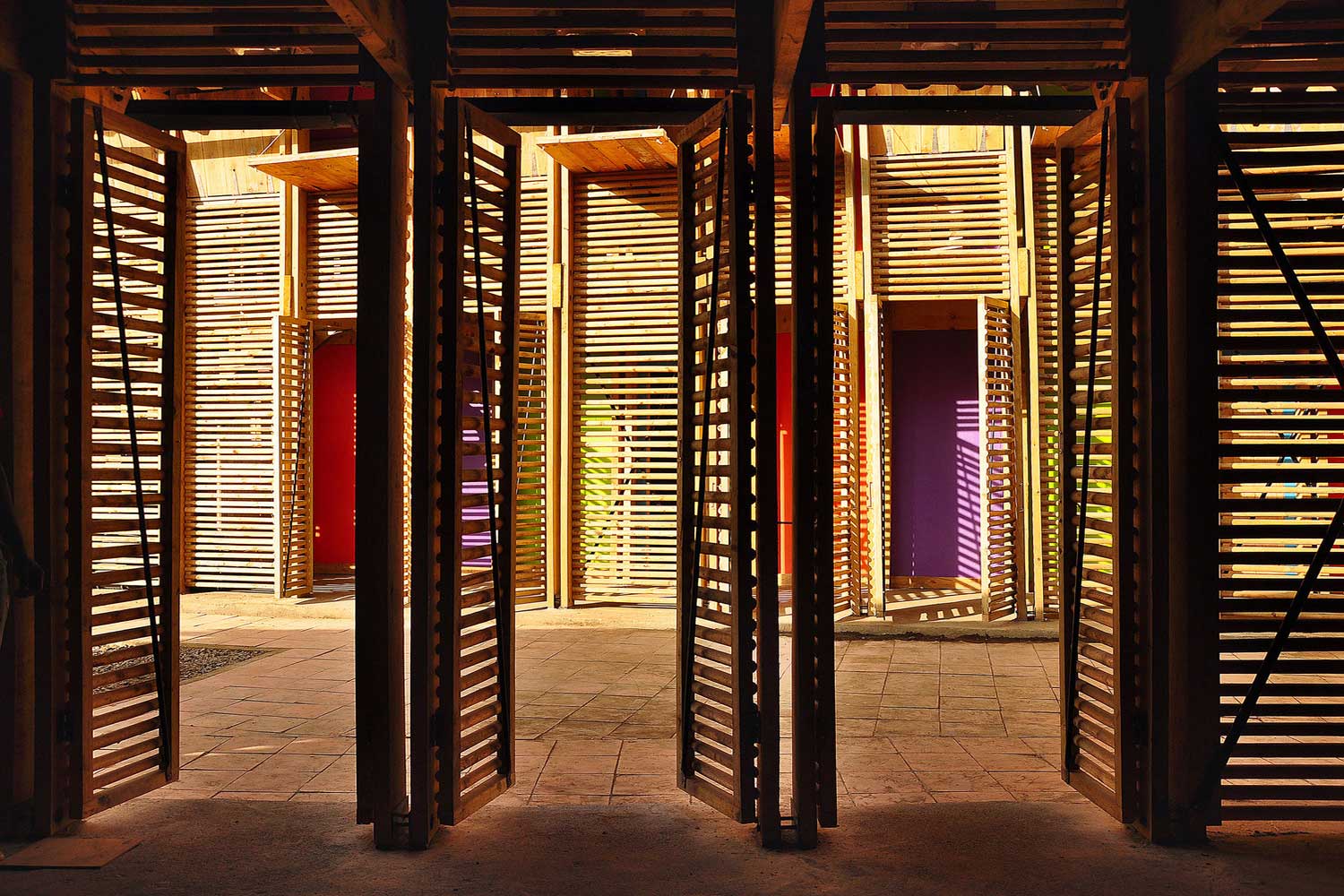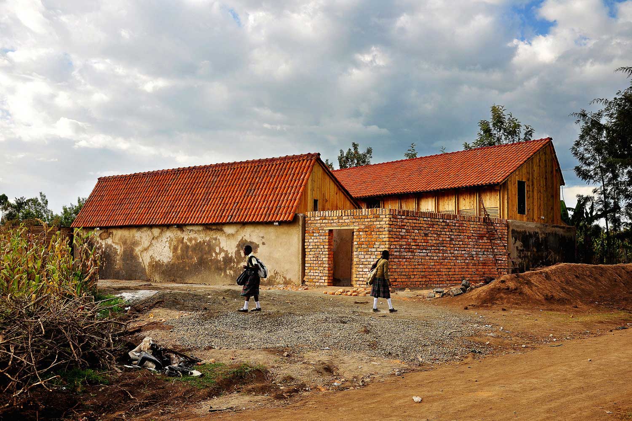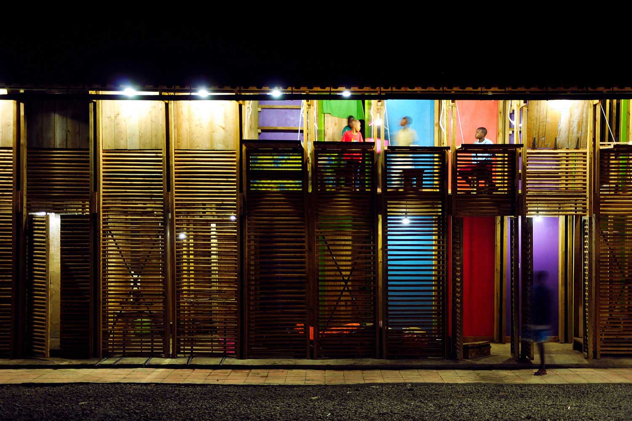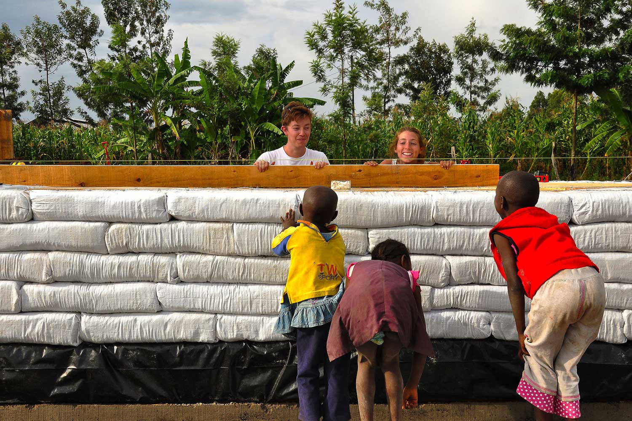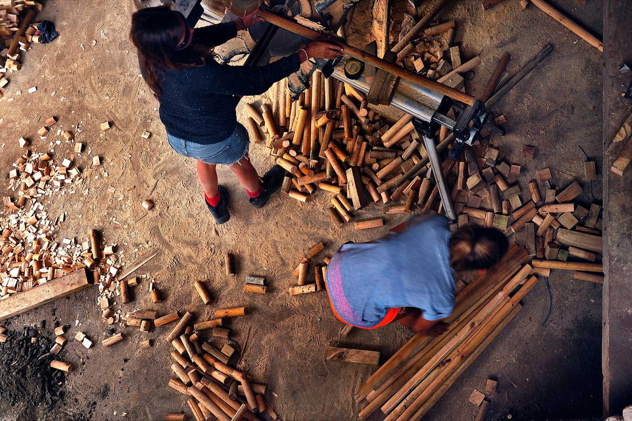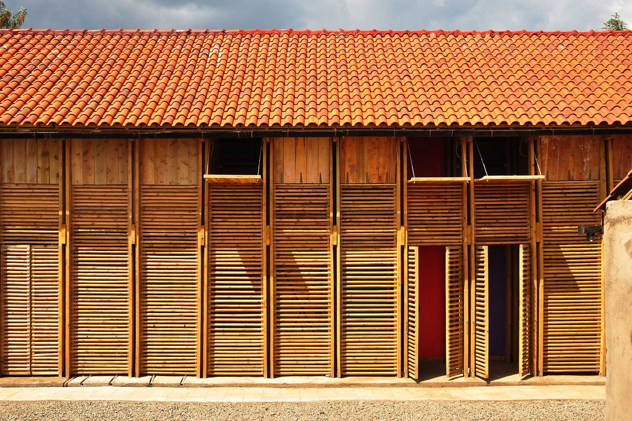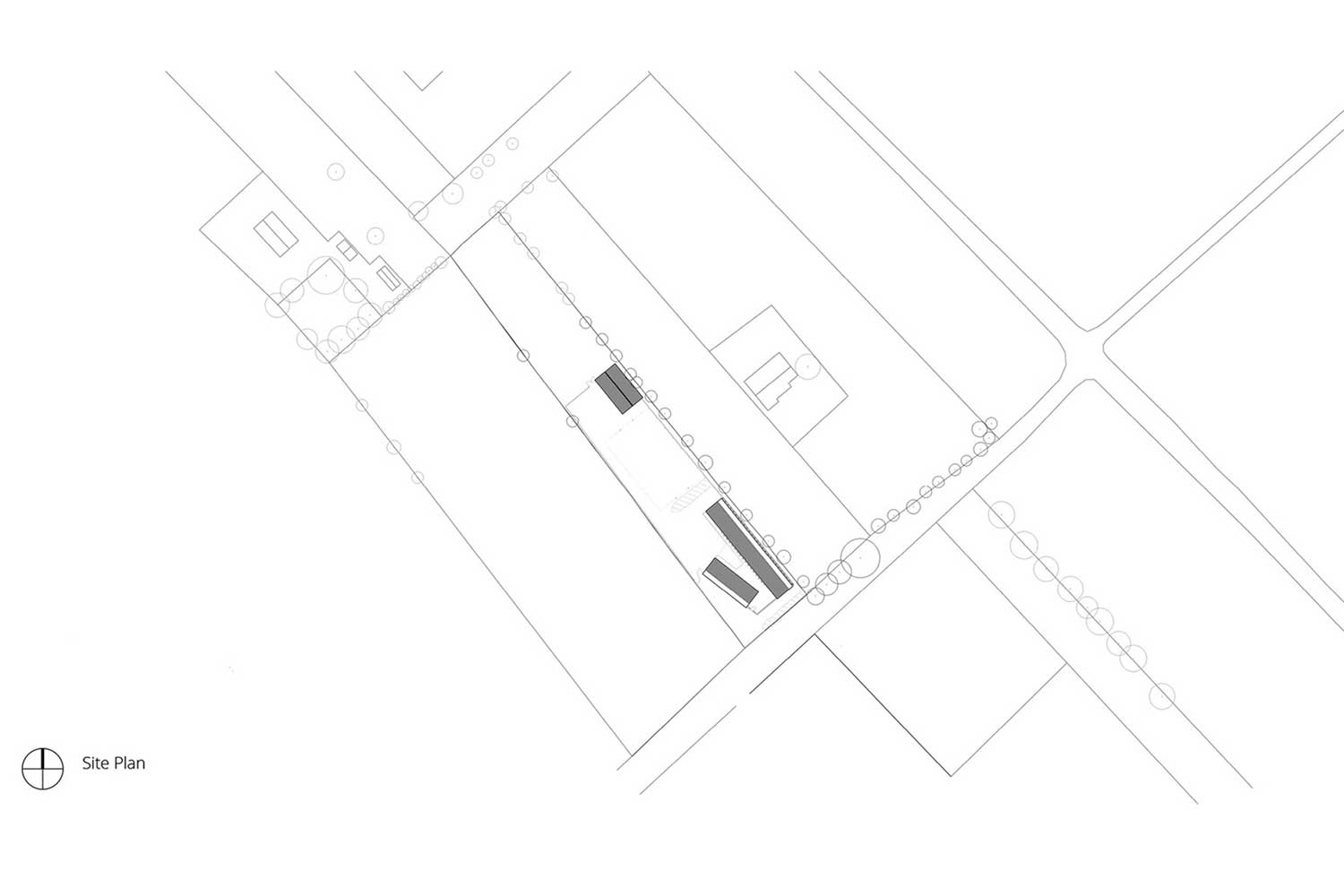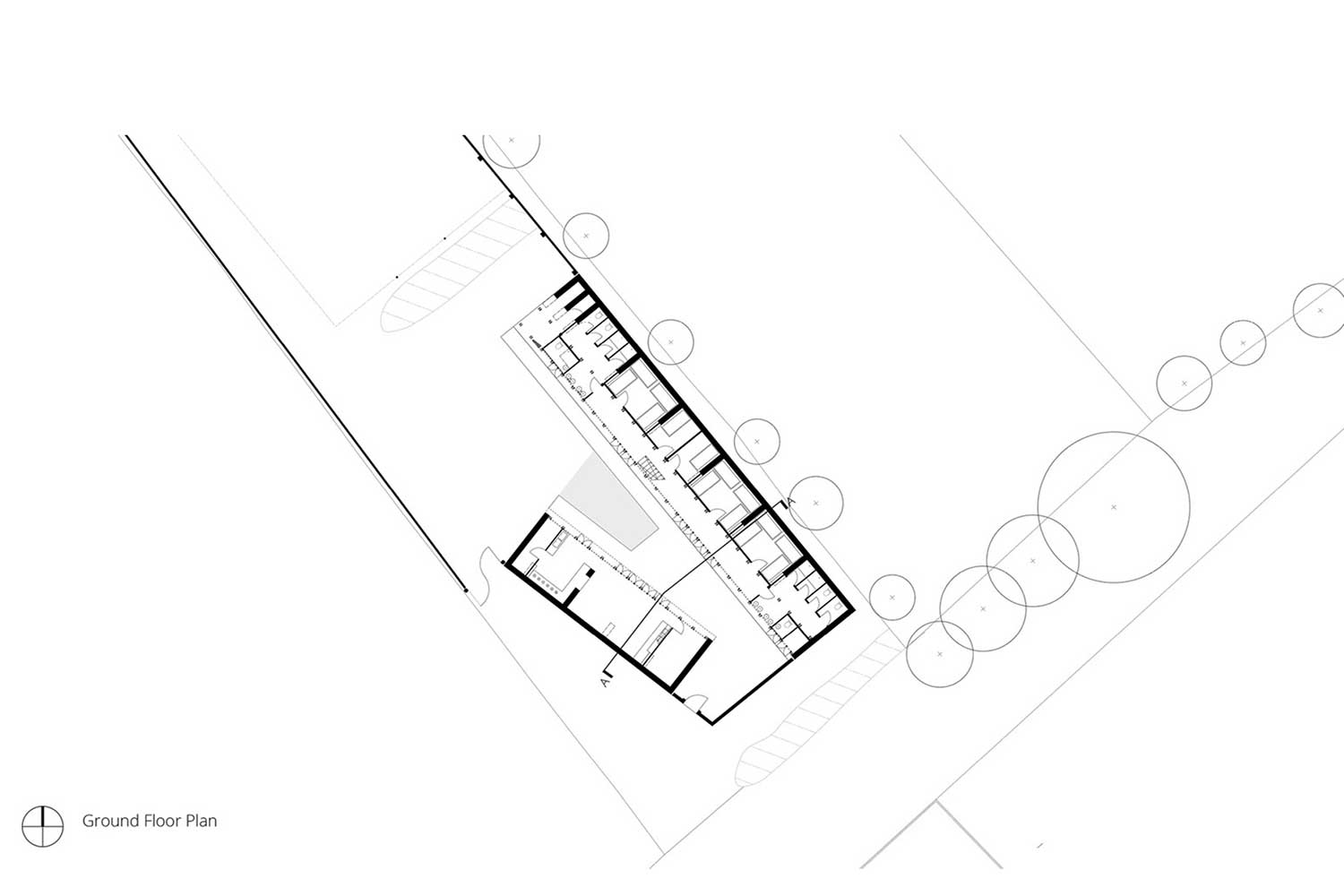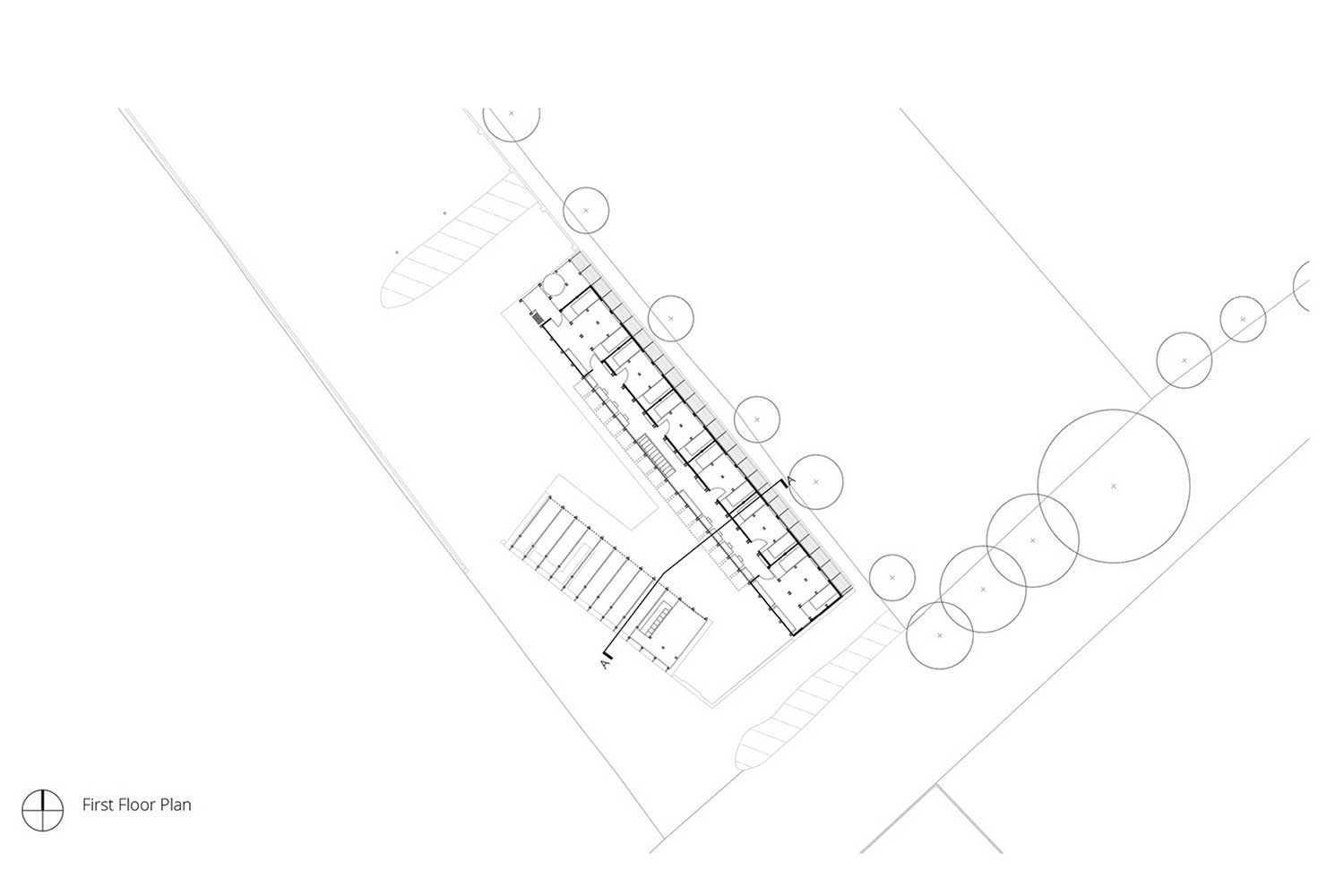خانهی ناکورا اثر استودیوی ارکید، ترجمهی لادن مصطفیزاده
Nakuru Project / Orkidstudio
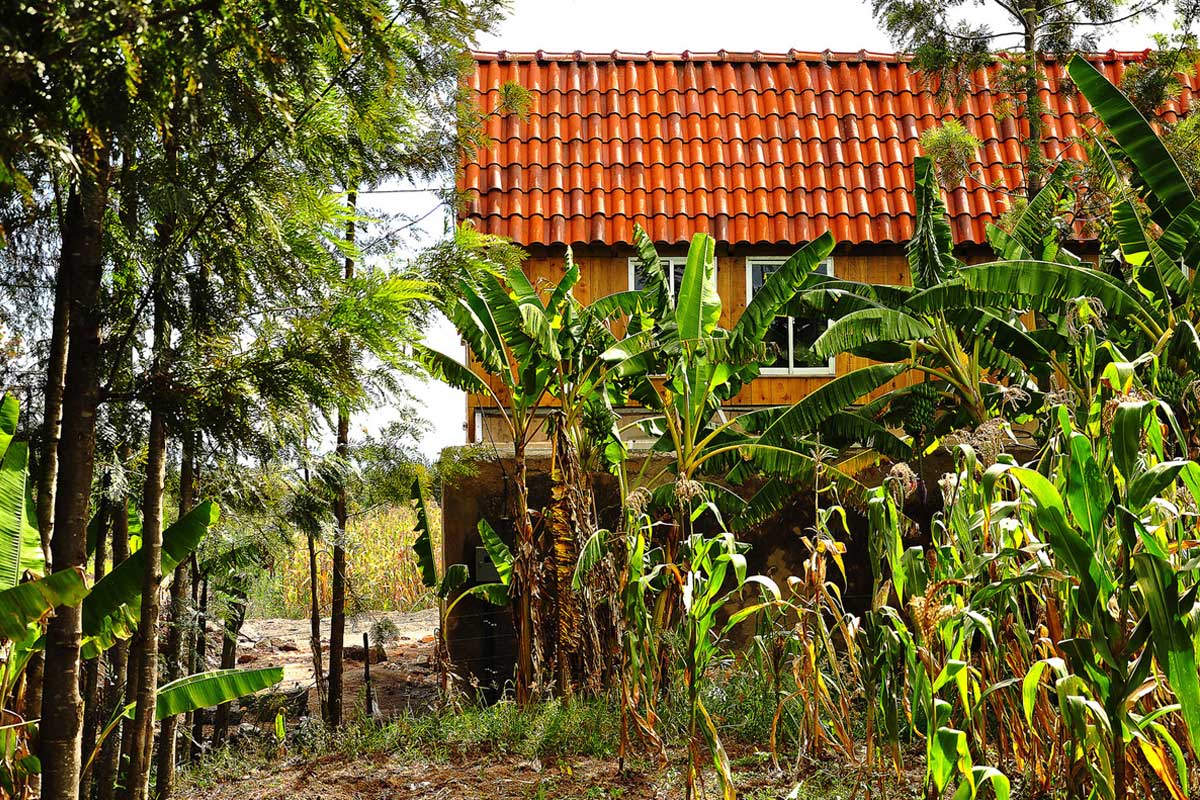
استودیوی ارکید (Orkidstudio) یک استودیوی معماری است که بر نفع کودکان و جوامع در سراسر جهان تمرکز دارد و بر این باور است که فرایند طراحی و ساخت میتواند ابزار قدرتمندی بر تغییرات اجتماعی و توانمندسازی افراد از طریق اشتراکگذاری مهارتها و دانش در محل باشد. خانه ناکورا (Nakuru) توسط استودیوی ارکید برای کودکان محروم شهر ناکورا با مساحت 396 متر مربع در سال 2014 ساخته شده است. بر خلاف نمونههای مشابه آفریقایی که کودکان محروم در خوابگاههای بزرگ به صورت دستهجمعی زندگی میکنند، در خانه ناکورا، به هرچهار کودک، یک اتاق اختصاص داده شده و فضای کافی و نور طبیعی برای آنها تامین شده است. علاوه بر اتاق، فضاهای اجتماعی، مطالعه و استراحت نیز برای کودکان در نظر گرفته شده است. منطقهای که خانه ناکورا در آن قرار دارد، پر از خانههایی ساخته شده از بتن و سنگ است اما در ساخت خانه ناکورا از کیسههای خاکی استفاده شده است که این کیسههای خاکی از خاک حاصل از حفاری پی و فاضلاب پر شدهاند. این دیوارها بسیار بادوام هستند و از طریق جذب و نگهداری نور خورشید در صبح به تنظیم دمای داخل خانه در شبهای خنک کمک میکنند. روکش چوبی از دیگر مصالح مورد استفاده در ساخت خانه ناکورا است که در ساخت آن نیز از چوبهایی استفاده شده است که به عنوان زباله دور ریخته میشدند. استودیوی ارکید در ساخت این خانه که حدود هشت هفته طول کشید، از مشارکت دانشجویان معماری، زنان و مردان محلی (با دستمزد برابر) بهره گرفته است و با این کار، علاوه بر ساخت خانه برای کودکان محروم، به ایجاد مهارت و توسعه اقتصادی در منطقه نیز کمک کرده است.
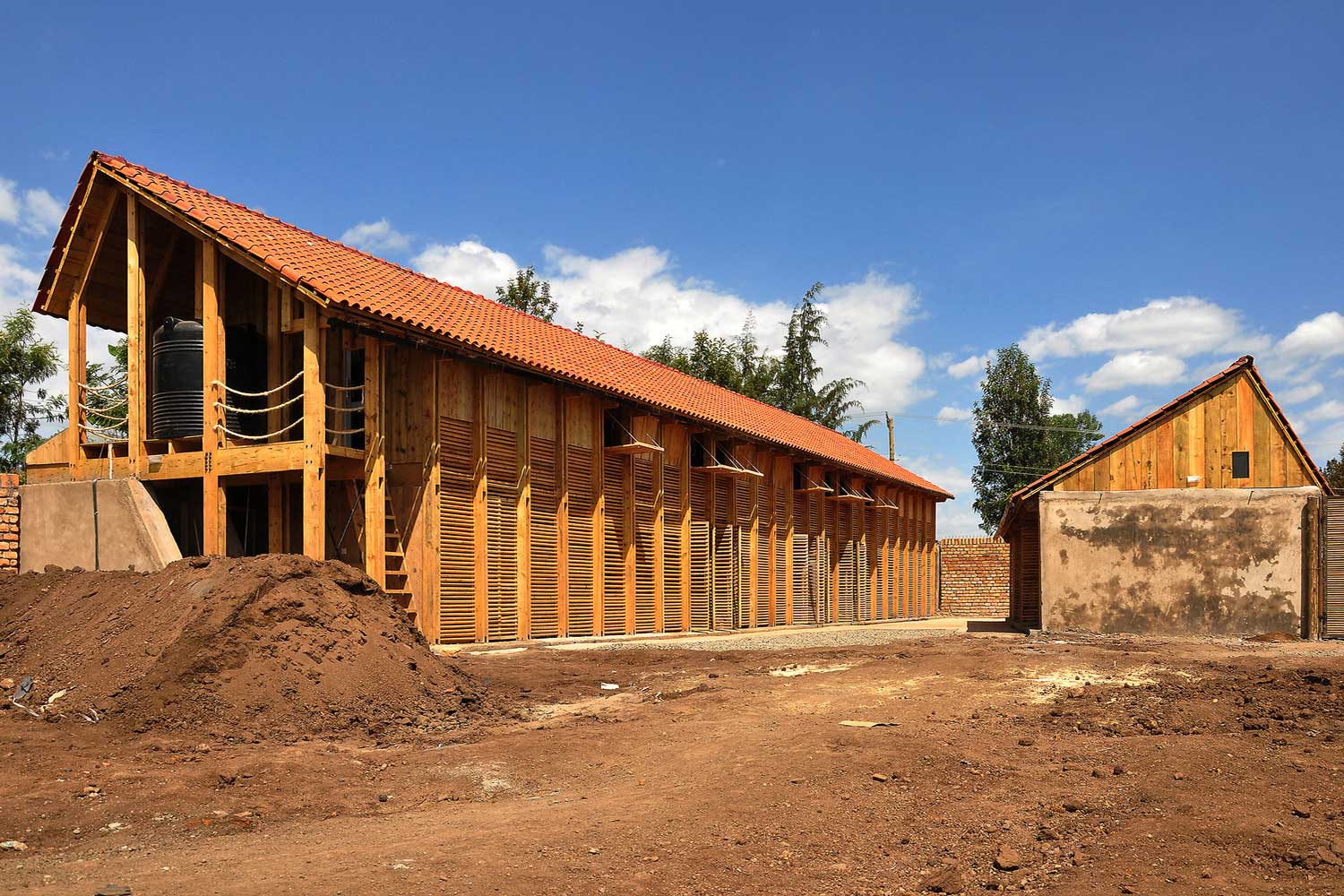
Built with a diverse group from a small Kikuyu community in the rapidly developing agricultural outskirts of Nakuru, Kenya, humanitarian design organization, Orkidstudio, have recently completed a new home which will house local disadvantaged and abandoned children. Challenging the typology of the typical African orphanage where children sleep en mass in large dormitories, the new home limits each room to just four children providing ample space and natural light, and is characterised by a range of different social spaces from open communal areas to quiet nooks and crannies offering space to study, read or simply relax. Orkidstudio, whose focus is to benefit children and communities worldwide, operate with the belief that the process of design and construction can be a powerful tool for affecting social change and empowering people through the sharing of skills and knowledge on site. The local area is widely populated with stone and concrete houses, many of which are typically left incomplete as their owners struggle to fund the materials to complete each phase. In response, the new home, known as the St Jerome’s Centre, is made from earthbags, utilizing the large quantities of soil generated from foundation, sanitation and rainwater storage excavation. The local soil, which has around 20% clay content, is packed into everyday grain bags and laid like oversized bricks to create deep, durable walls which also effectively absorb heat from the sun, helping regulate temperatures during the cooler nights. Completed in just eight weeks and with added help from a small group of architecture students representing schools across the UK, there were as many as seventy people on site each day, including local women who worked alongside their male counterparts for an equal wage, setting a rare precedent for employment in the area. Many of the team, men and women, have since been approached for work in direct connection with the project, including a couple of commissions to build more earthbag homes and help pass on these skills to others. The new home also features a timber cladding made from pillar cores, a by-product of veneer processing and a material which is often discarded as waste. Additionally, a rainwater harvesting system and integrated community tap provide a unique source of clean running water. “Nakuru has been a fantastic project to be involved with, and we are delighted to support such an inspiring and expedient build. The team at Orkidstudio have not just created and built a new home for those that need it most in the area, but also helped stimulate skills creation and economic development for the workers involved. We look forward to working with the team on similarly ambitious projects in the future.”
مدارک فنی

