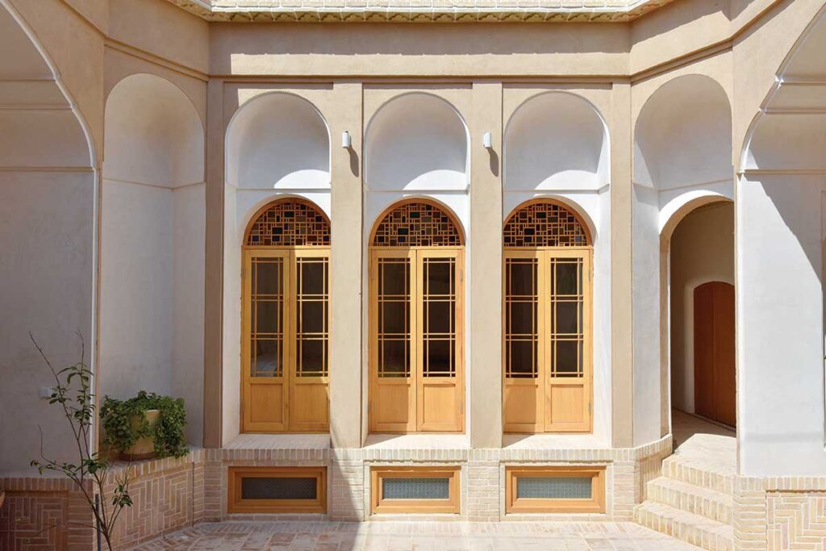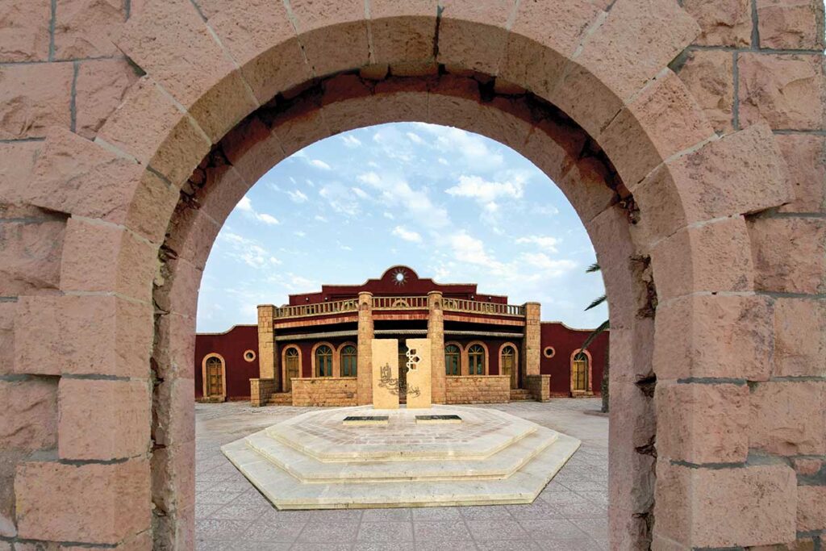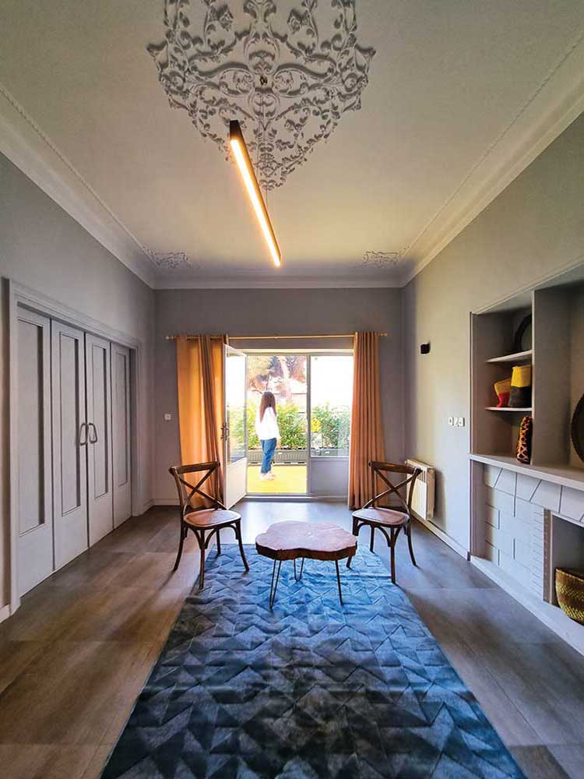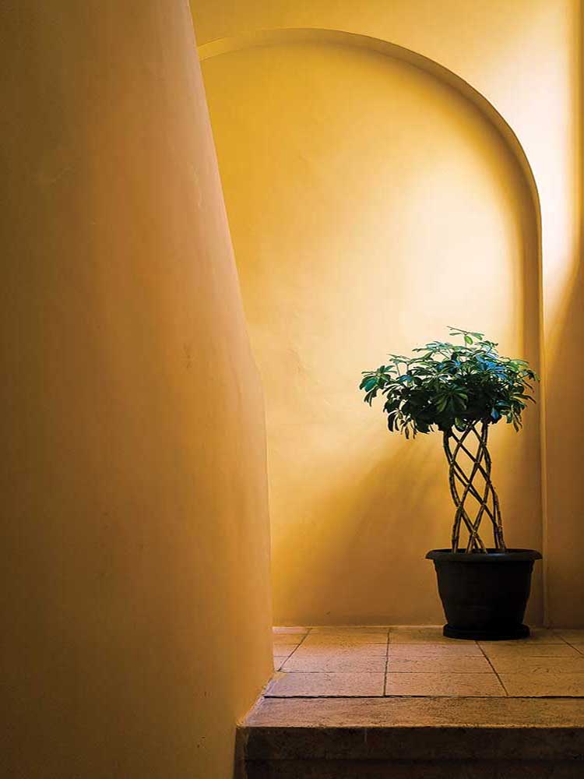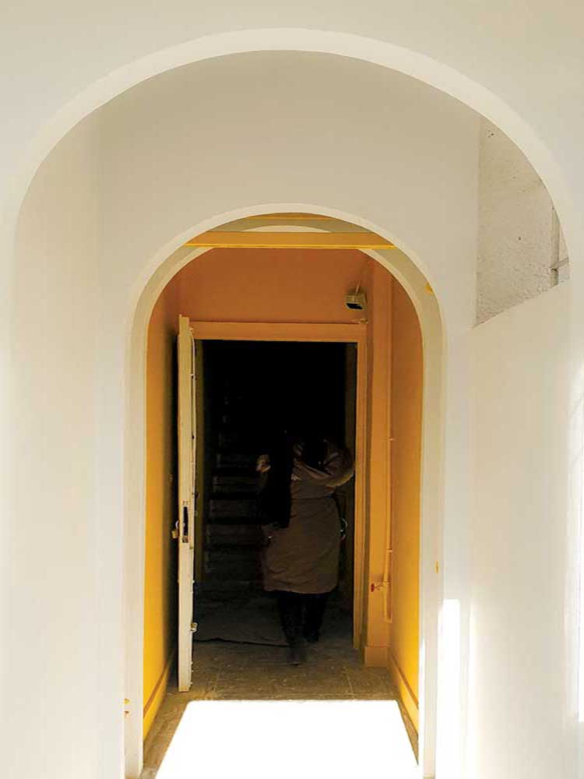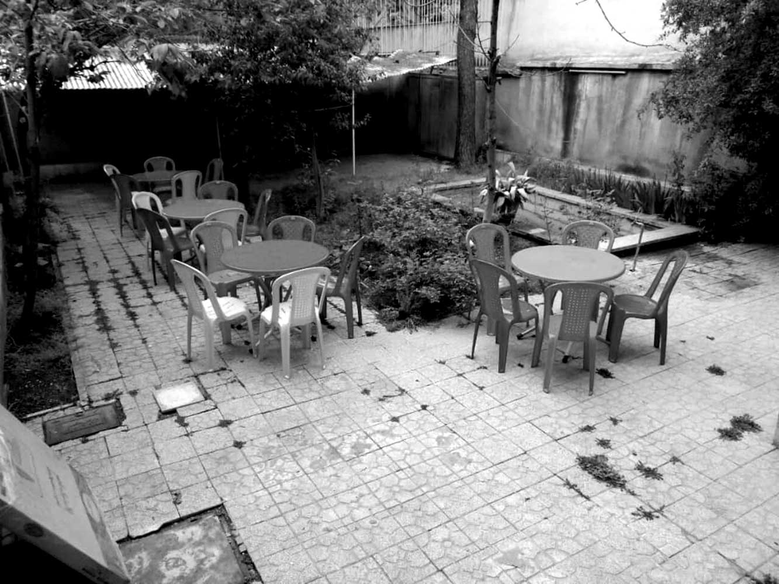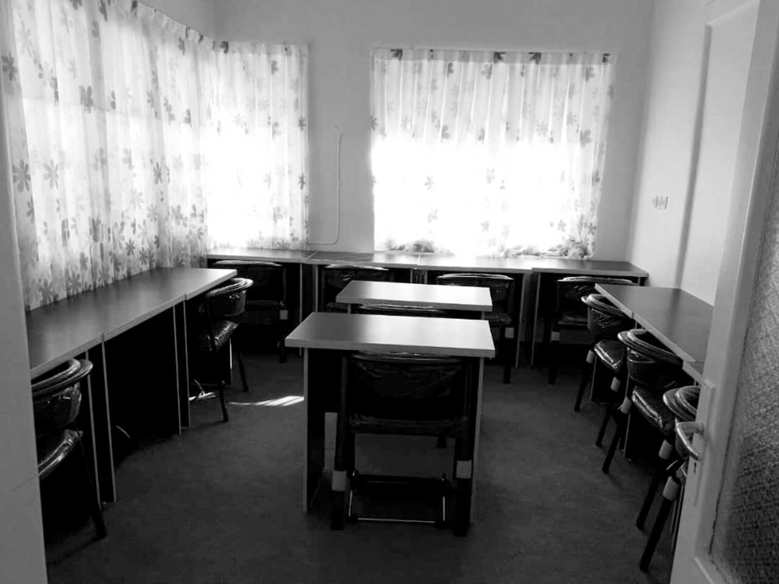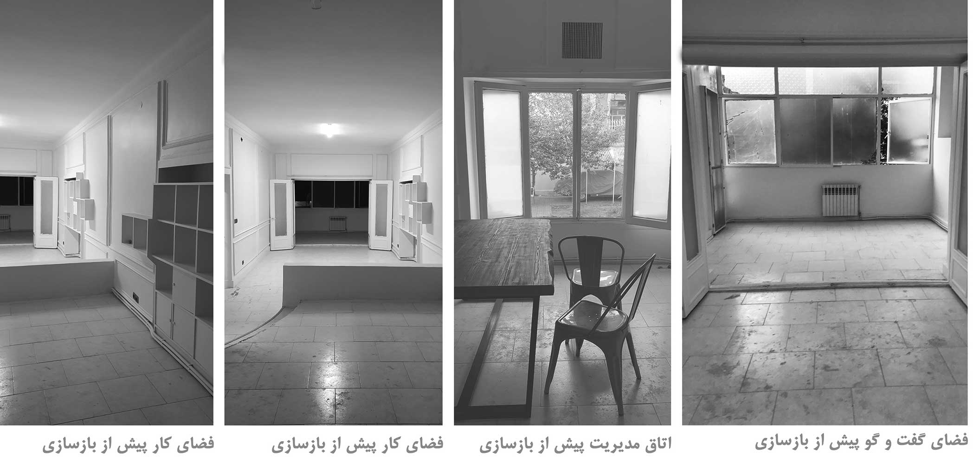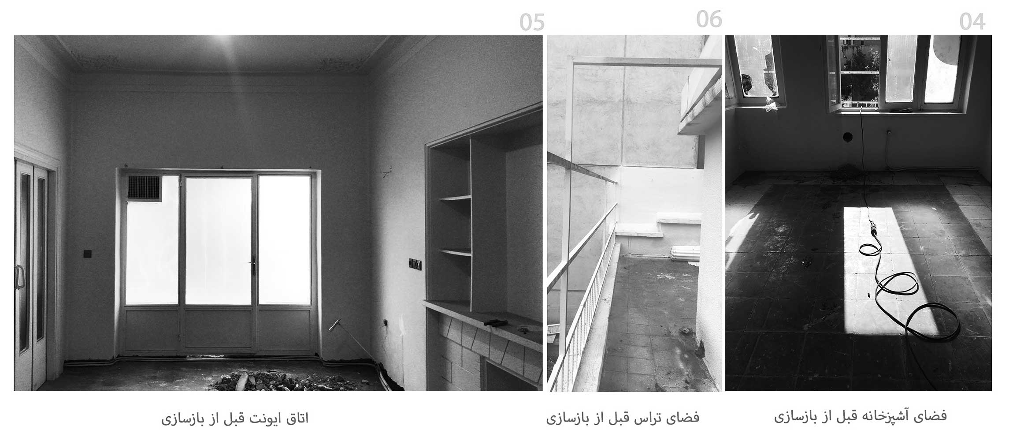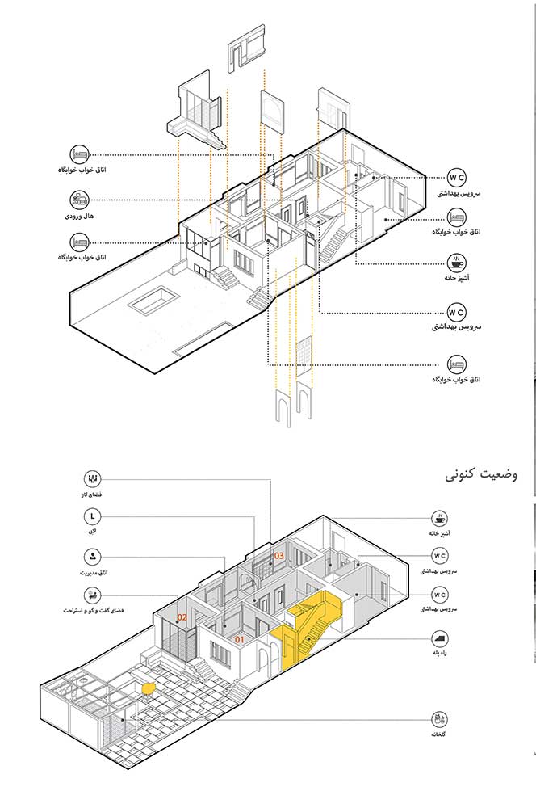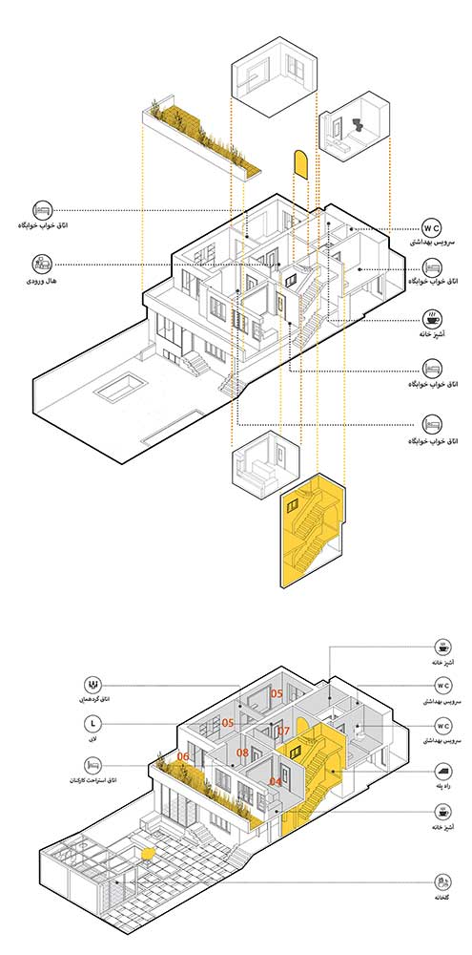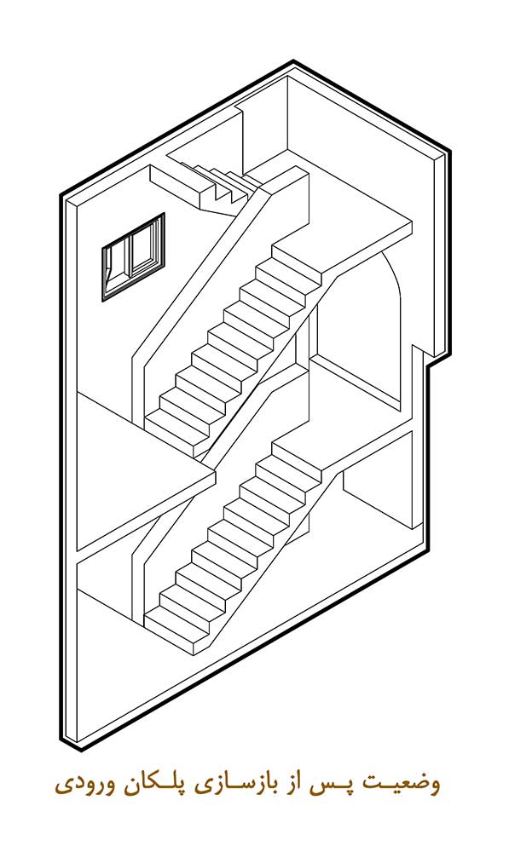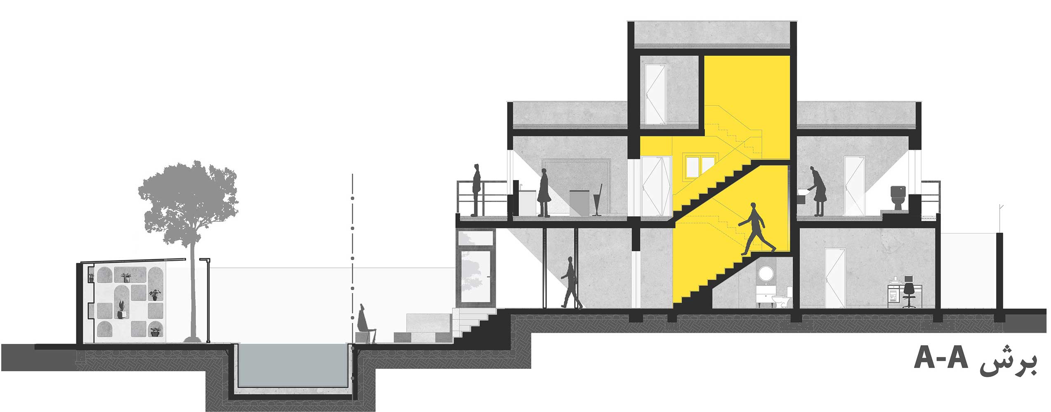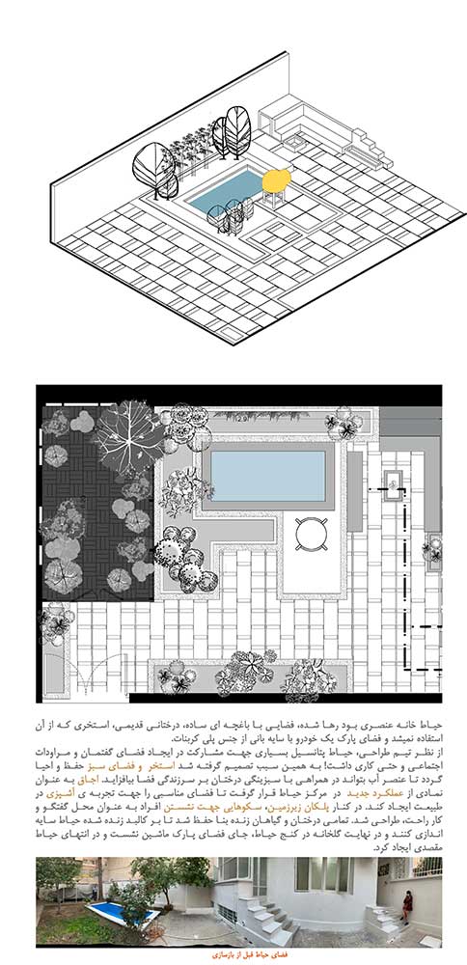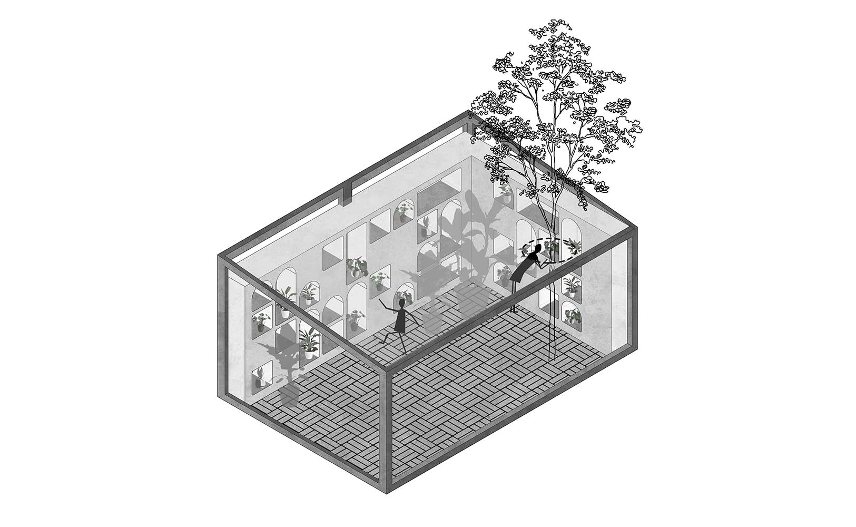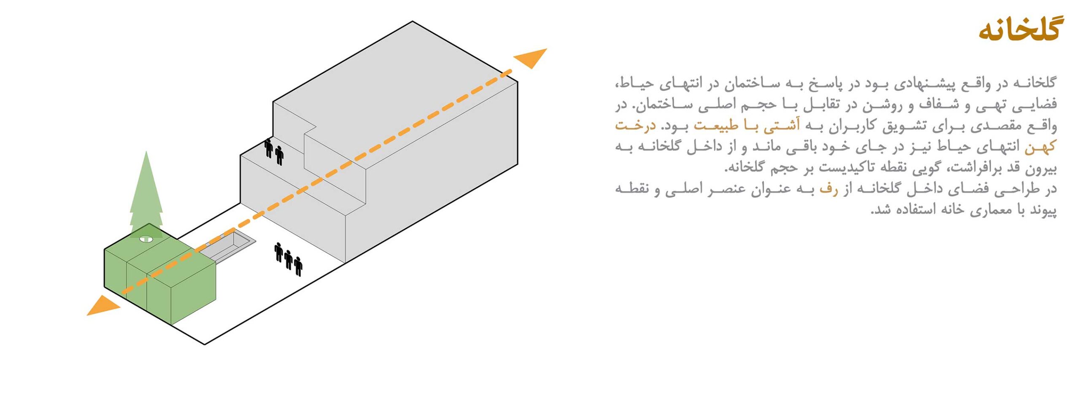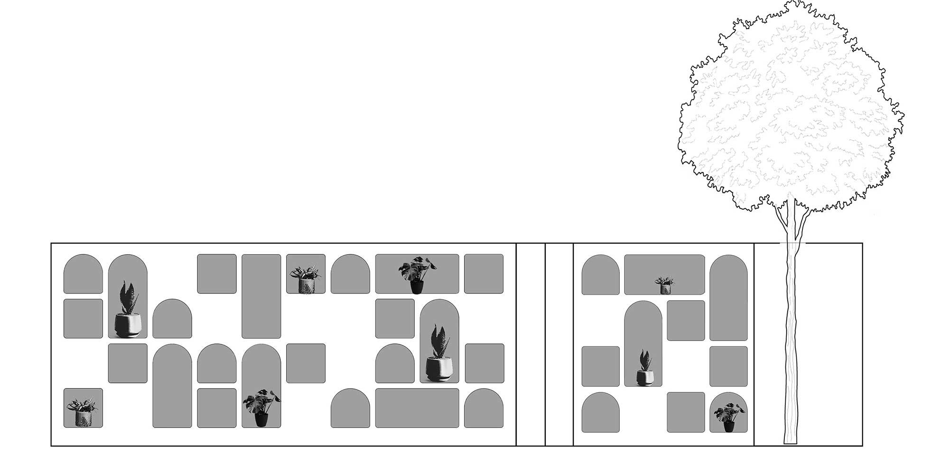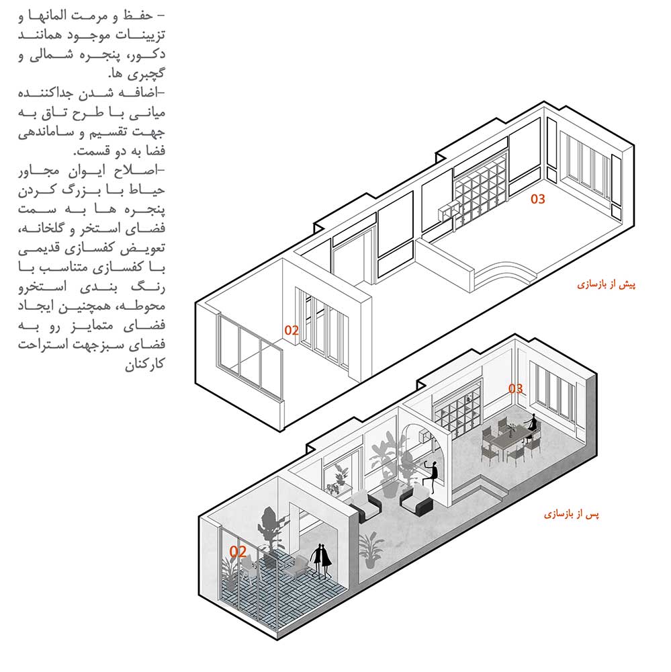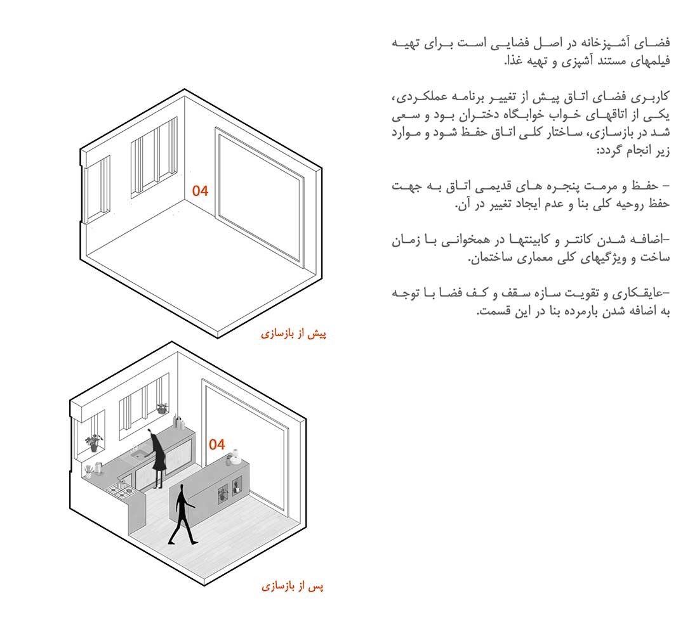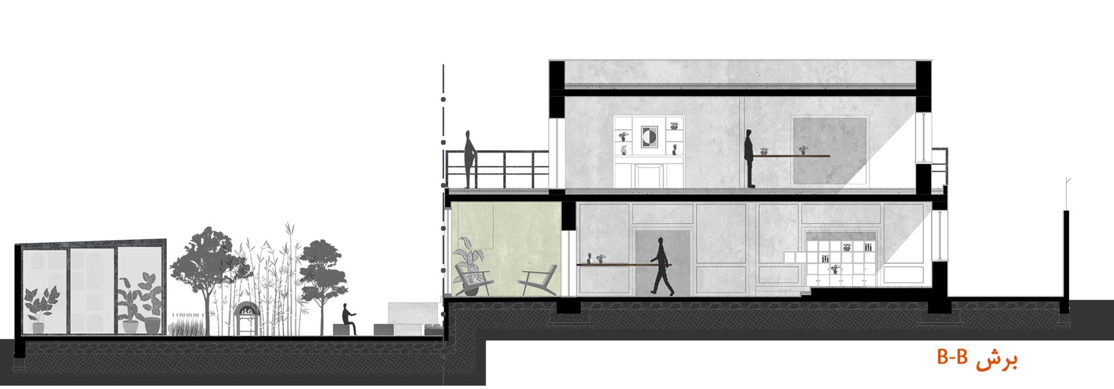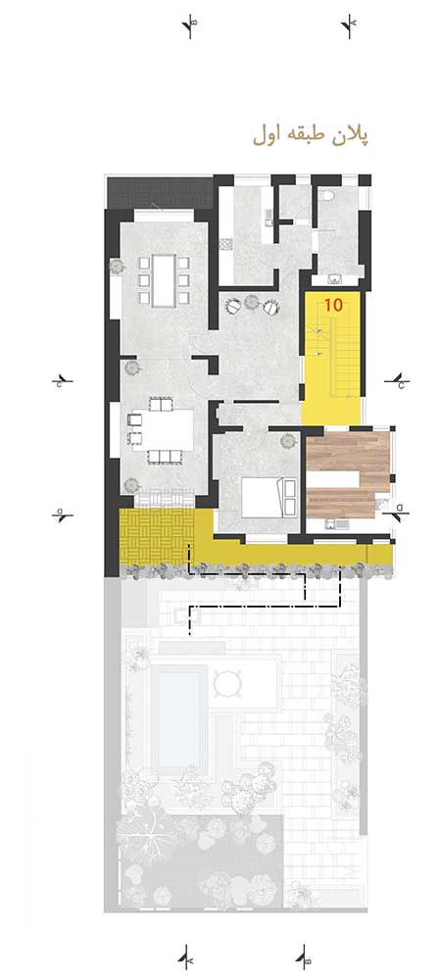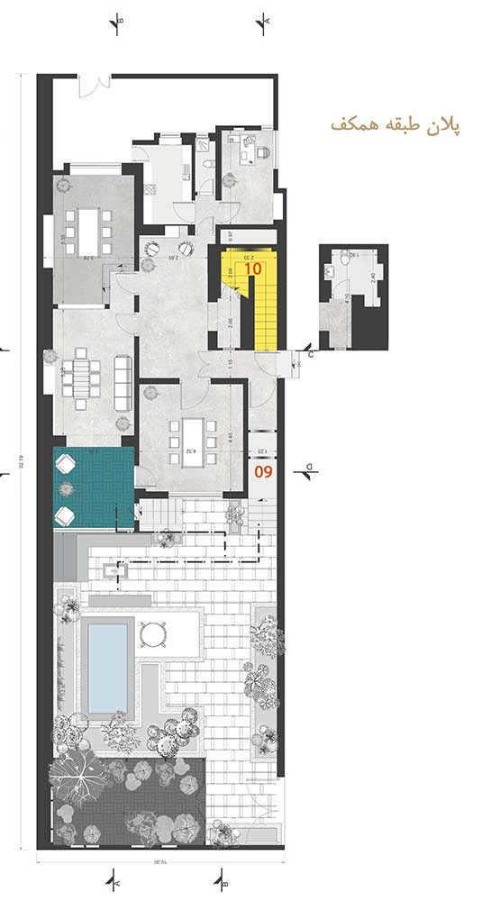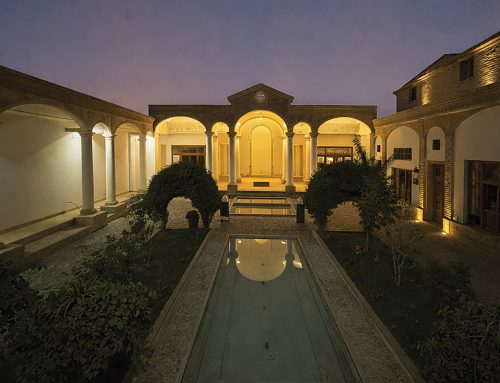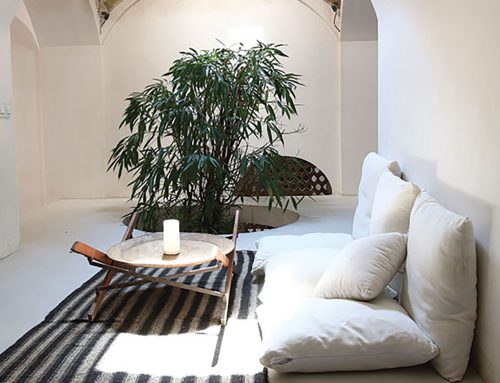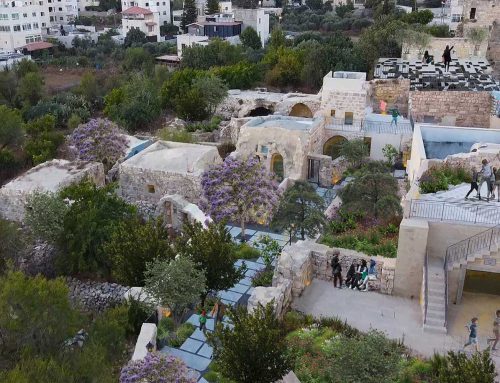خانهی صدیـــــق، اثر آرش خداداد، سمانه یاراحمدی
رتبه نخست

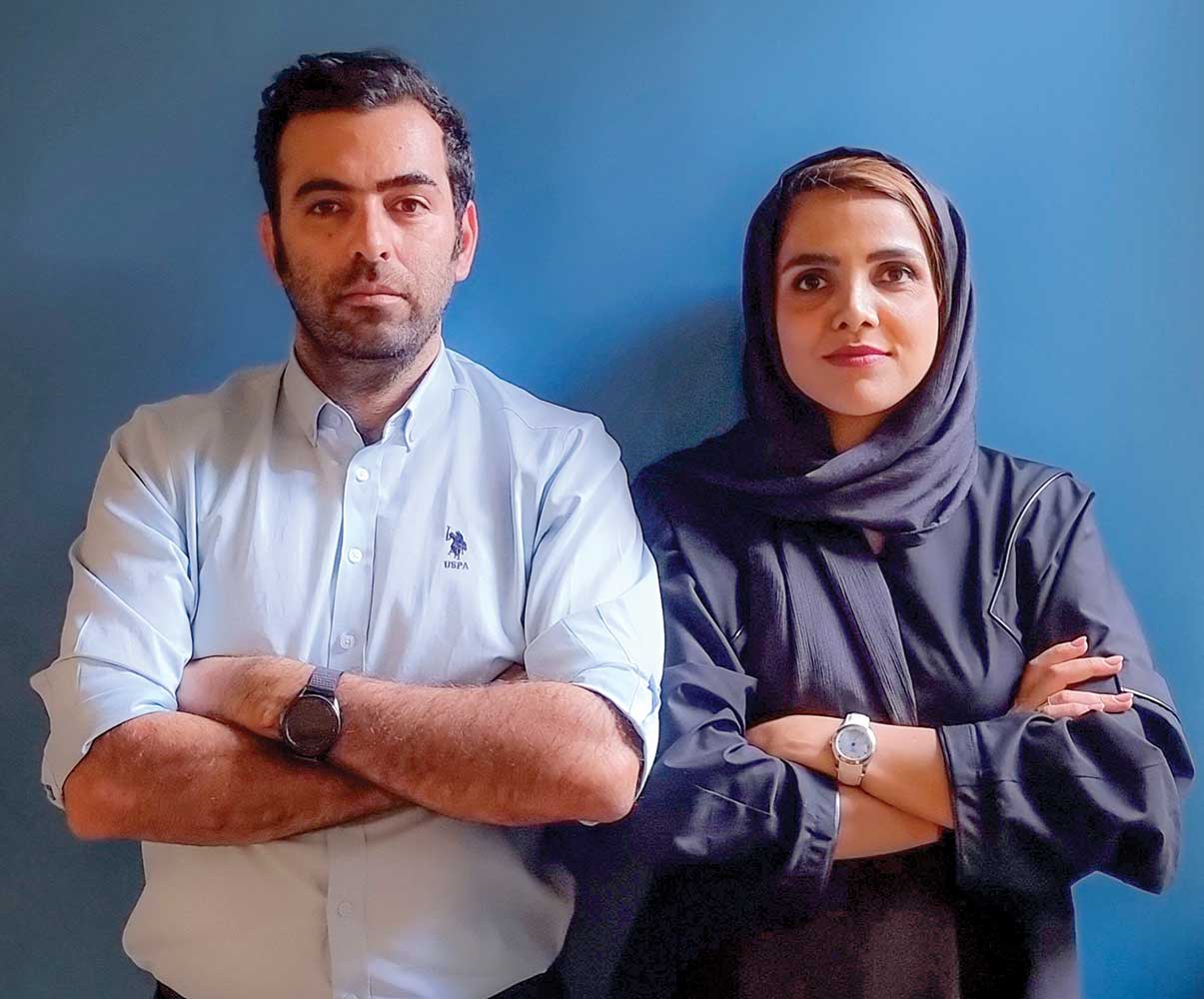
بازسازی خانهی صدیق
خانهی صدیق، بنایی است دواشکوبه به مساحت حدودی 380 متر مربع که در کوچهی صدیق در محلهی قلهک قرار گرفته است. تاریخ ساخت بنا به ابتدای دورهی پهلوی دوم بازمیگردد و آخرین بنایی در کوچهی صدیق است که تاکنون تخریب و نوسازی نشده است. در واقع ساختمان، بخشی از حافظهی جمعی محله است. کاربری بنا در زمان تحویل به تیم طراحی، خوابگاه دخترانهی دانشگاه بود و به این سبب عملکرد کلیهی فضاهای خانه از جمله اتاق و مهمانخانه به خوابگاه تغییر یافته و بخش زیادی از جدارهی بیرونی بنا به جهت کاهش دید با ورقهای ایرانیت پوشانده شده بود. جالب اینکه با وجود استفادهی نادرست و بارگذاری نامتجانس با عملکرد ساختمان، بسیاری از المانها و تزئینات اولیهی ساختمان دستنخورده باقی مانده بودند.
خواست کارفرما در ابتدا، نوسازی بنا برای ایجاد دفترکار اداری یک استارتاپ فضای مجازی و محلی برای فعالیت اجتماعی در خصوص گردشگری و تجربیات غذایی بود که در نهایت با پروپوزال تیم طراحی به جهت باززندهسازی فضای ساختمان موجود و استفاده از حس نوستالژیک خانه در فضای کار و پرهیز از تخریب حداکثری ساختمان، با استراتژی هزینهی حداقلی موافقت شد. پیش ورودی از یک طرف در کنار پلکان قرار گرفته بود که فضای ارتباطی دو اشکوب بود و از سوی دیگر ورودی طبقهی همکف و راهروی منتهی به حیاطی بود که با باغچه و استخری قدیمی، همان حس محرمیت در هشتی ورودی خانههای ایرانی را ایجاد مینمود.
فضای نشیمن، اتاقها و آشپزخانه همگی حول فضای هال ورودی چیده شده و با رفها، گچبریها و قاببندیها چشمنوازی میکردند. اشکوب بالا نیز همچون اشکوب پایین، چیدمانی با مرکزیت هال ورودی داشت. پنجرهها و درهای چوبی با شیشههای رنگی -که نور را به خانه دعوت مینمودند- تاثیر بسزایی در روحبخشی به فضای خانه داشتند. در صحبت با همسایگان قدیمی مشخص شد که در وضعیت ابتدایی بنا تعدادی طاق وجود داشته که در مراحل مختلف بازسازی از بنا حذف شده بودند که خود سرنخی بود برای طراحان که بتوانند بخشی از خاطرهی تاریخی بنا را به آن بازگردانند.
اصول تیم طراحی برای بازسازی
1. حفظ هویت بنا و تعریف عملکرد متفاوت و جدید در جوهرهای از گذشتهی ساختمان
2. تغییر حداقلی در پوستهی بیرونی و کارکرد محلهای و همچنین ساختار فضایی داخلی
3. شناسایی، حفظ و بهرهوری از المانها و تزئینات باقیمانده از گذشتهی بنا
4. حذف زوائد و المانهای آزاردهنده
5. بازتعریف عملکردهای جدید موردِ نیاز در دل ساختار کلی ساختمان با ایجاد کمترین تغییرات
6. شاخصسازی فضاهای ارتباطی در راستای اهداف معماری
7. ایجاد فضای گلخانه بهجهت ایجاد نقطهی جذب قوی برای کارمندان در حیاط
8. بازسازی حیاط با حفظ درختان موجود
9. تقویت اتصال فضای خانه و حیاط از طریق کشاندن فضای سبز به داخل و فضای آشپزی به حیاط
نام پروژه: بازسازی خانهی صدیق
عملکرد: دفتر کار
دفتر طراحی: کوشک طرح
معماران: آرش خداداد، سمانه یاراحمدی
همکاران طراحی: زهرا نیکزارع، ترانه طیبی، روژین رسولآبادی، فهیمه میرزایی، منا پروینزاد، افسانه فاریابی، فرناز جهانگیری، نگین خرسندنژاد، سارا بلوکی
طراحی و معماری داخلی: کوشک طرح
مجری: کوشک طرح
کارفرما: جوی استودیو
نوع سازه: دیوار باربر آجری
نوع تاسیسات: کولر آبی و رادیاتور
نورپردازی: کوشک طرح
آدرس پروژه: شریعتی، دوراهی قلهک، کوچهی صدیق
مساحت زمین: 320 متر مربع / زیربنا: 380 متر مربع
تاریخ شروع و پایان ساخت: تابستان 1399 تا بهار 1400
عکاس پروژه: آرش خداداد
وبسایت: www.kooshk.org
ایمیل: info@kooshk.org
اینستاگرام: kooshk_office , kooshk_home
Seddigh House, Arash Khodadad, Samaneh Yarahmadi
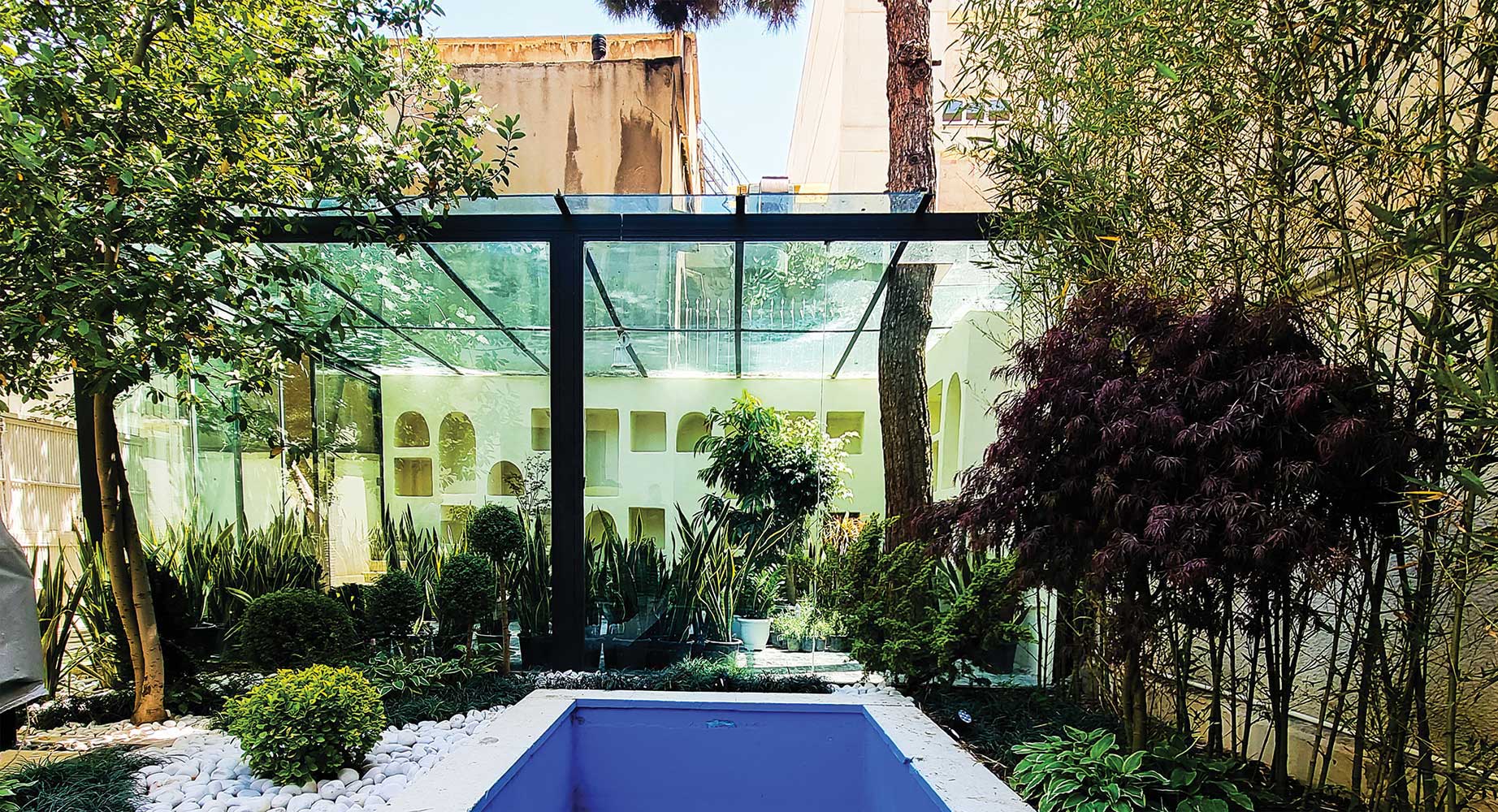
Project Name: Seddigh House Renovation
Function: Office
Office: Kooshk Design Architectural Studio
Lead Architects: Arash Khodadad, Samaneh Yarahmadi
Design Team: Zahra Nikzare, Taraneh Tayebi, Rojin Rasoolabadi, Fahimeh Mirzaee, Mona Parvinzad, Afsaneh Faryabi, Farnaz Jahangiri, Negin Khorsandnejad, Sara Bolouki
Interior Design: Kooshk Design Architectural Studio
Client: Joy Studio
Executive Engineer: Kooshk Design Architectural Studio
Lighting: Kooshk Design Architectural Studio
Mechanical Structure: Cooler and Radiator
Structure: Bearing Wall
Location: Sediq Alley, Gholhak, Shariati St., Tehran
Total Land Area: 320 m2
Area of Construction: 380 m2
Date: Summer 2020- Spring 2021
Photographer: Arash Khodadad
Website: www.kooshk.org
Email: info@kooshk.org
Instagram: kooshk_office
Seddigh House Renovation
Seddigh House is a two-story building with an area of approximately 380 square meters, which is located in Seddigh Alley in the Gholhak neighborhood, Tehran, Iran. The date of primary construction of the building dates back to the beginning of the second Pahlavi period and is the last building in the alley that has not been demolished and reconstructed so far. In fact, the building is part of the collective memory and history of the locals. The use of the building before the renovation was the university dormitory for girls, and because of this, the function of all spaces of the house was changed to dormitory rooms, and a large part of the outer wall was covered with metal sheets to reduce visibility. Interestingly, despite improper use of the building, many of the building›s original elements and decorations remained intact. At first, our client wanted to demolish the building and reconstruct it to create a startup office for tourism activities and food experiences. But finally, he agreed to implement our proposal to renovate the building and keep the nostalgic sense of a historical house at minimum changes and cost. The main entrance, on one side, was located next to the main stairs and on the other side was connected to the corridor leading to the courtyard with an old pool and garden. This connection point reminded us of “Hashti” in old Persian houses which is a kind of vestibule with the same sense of privacy. This space became a distinguished point in renovation by vivid color and adding arches. On both floors, the living room, rooms, and kitchen were all arranged around the entrance hall and were eye-catching with shelves, plaster decorations, and frames. Wooden windows and doors with stained glass that invited light into the house had a great effect on enlivening the space. Furthermore, with the site survey and talking to old neighbors, it was found that in the original condition of the building, there were a number of arches in the initial condition of the house that was removed from the building during various stages of reconstruction, which was a clue for designers to restore some of the building›s historical memory.
Considering all these factors main objectives of renovation were generated:
1. To Preserve the identity of the building and define a new different function while keeping the historical essence of the building.
2. Minimal changes in the outer envelope and elevations and neighborhood function as well as the internal spatial structure
3. To identify, preserve and use the historical elements and decorations left over from the past
4. To eliminate annoying extras and elements
5. To redefine the required new functions at the heart of the overall structure of the building with minimal changes
6. To distinguish communication spaces according to architectural goals
7. To create a greenhouse in the yard as a social space for employees
8. To reconstruct the garden while preserving existing trees
9. To strengthen the connection between the home and the yard by drawing the green space inside and the cooking space into the yard

