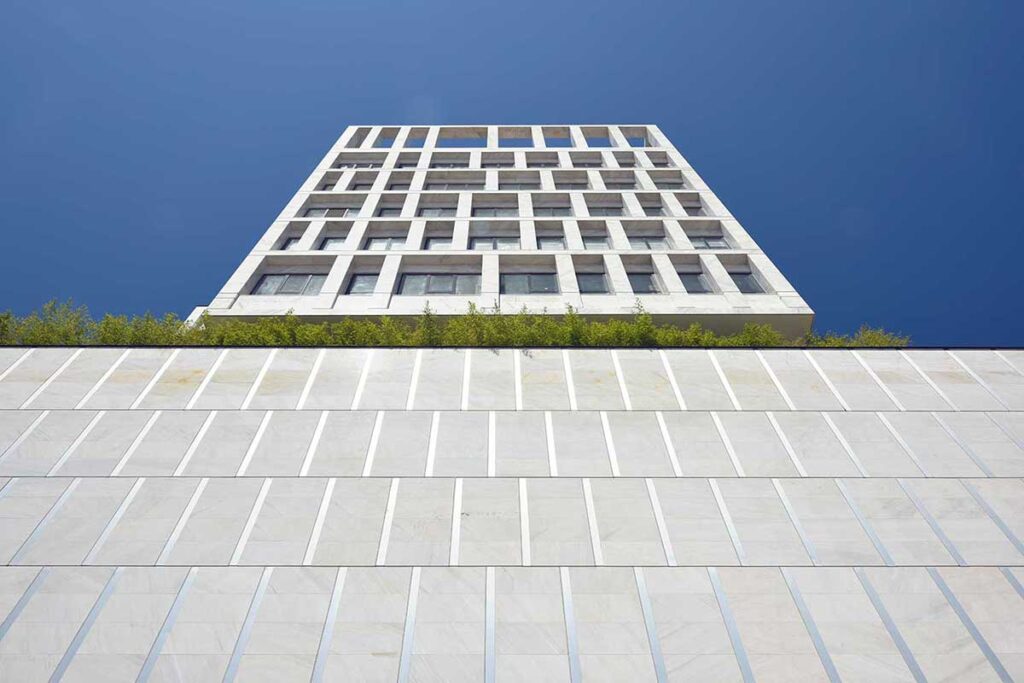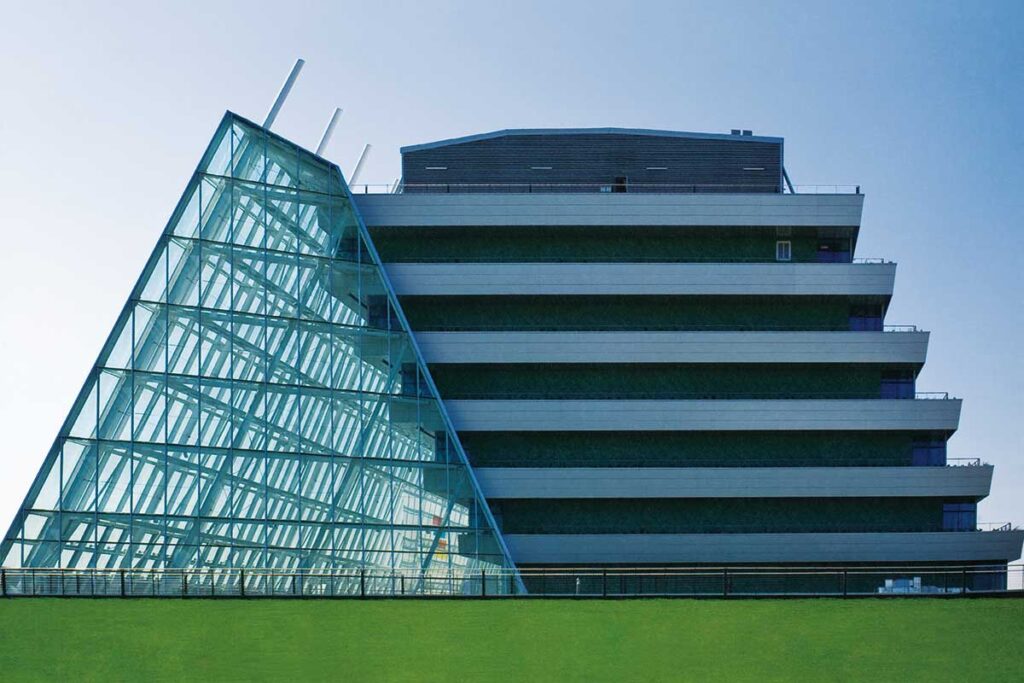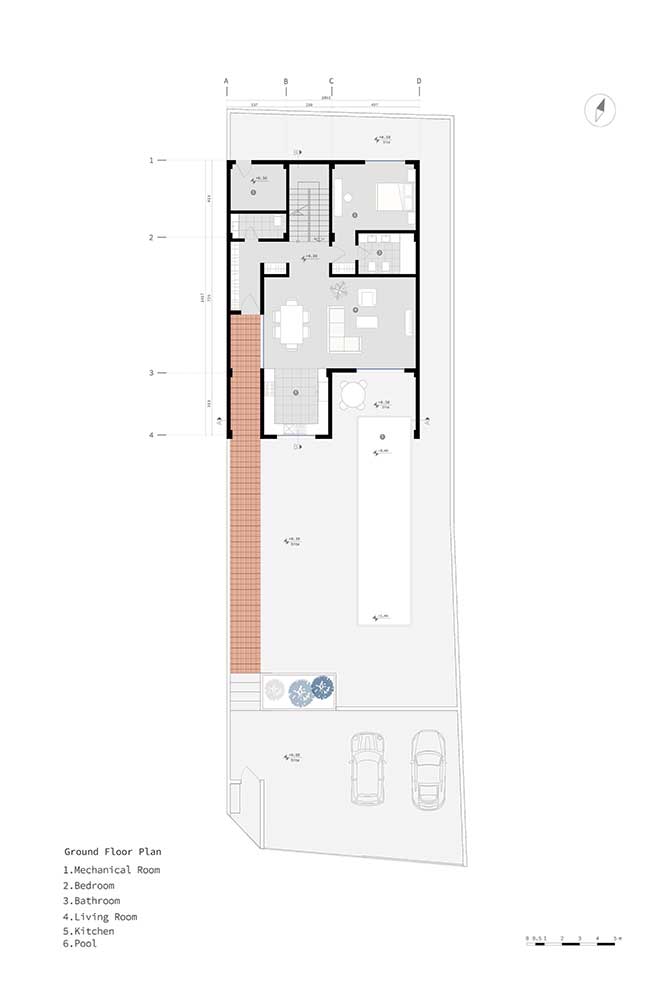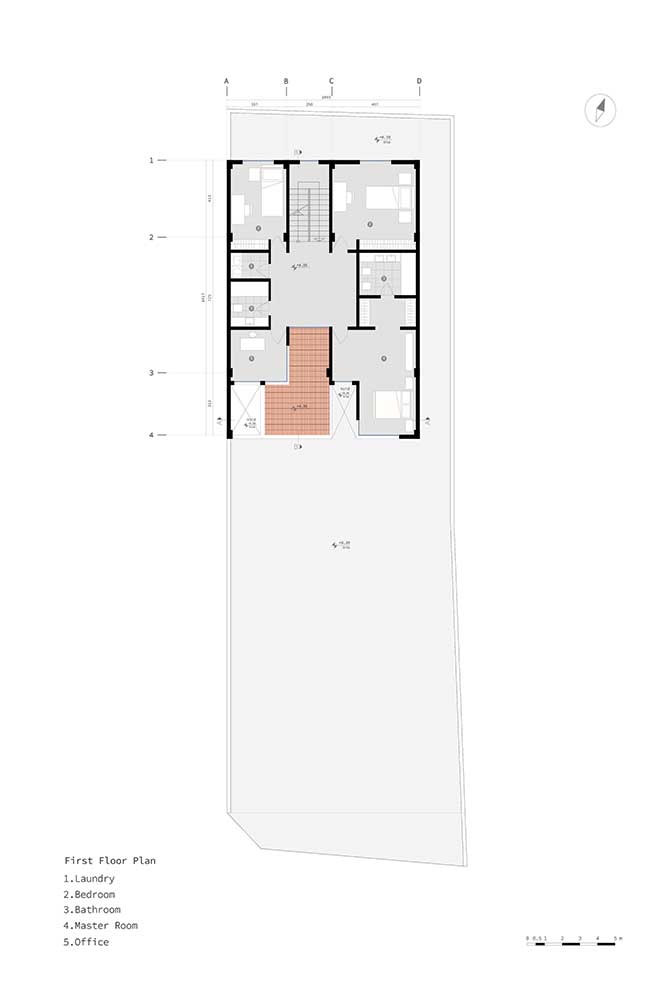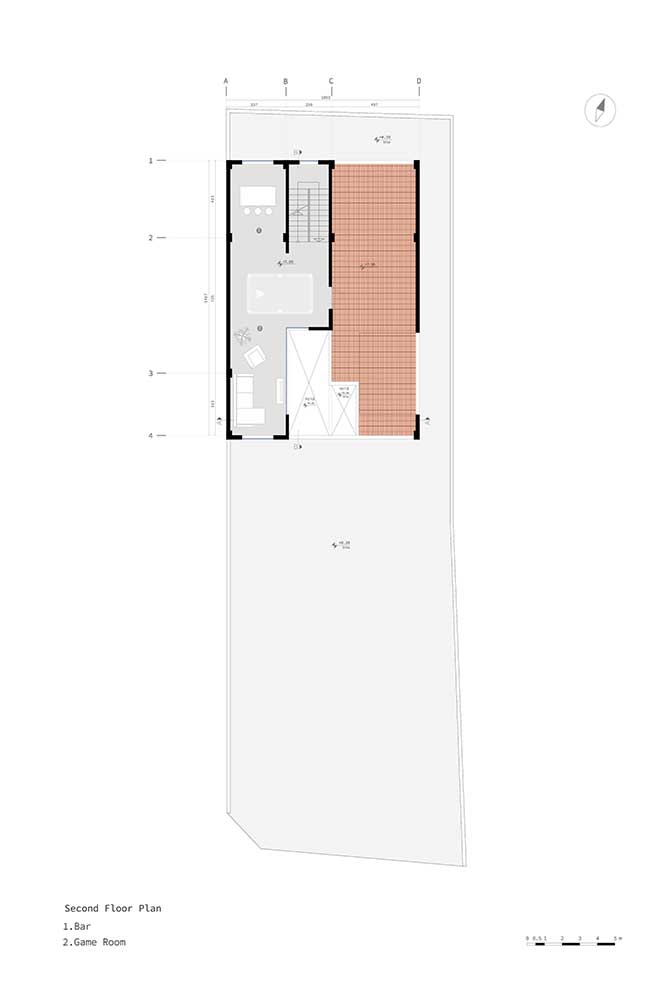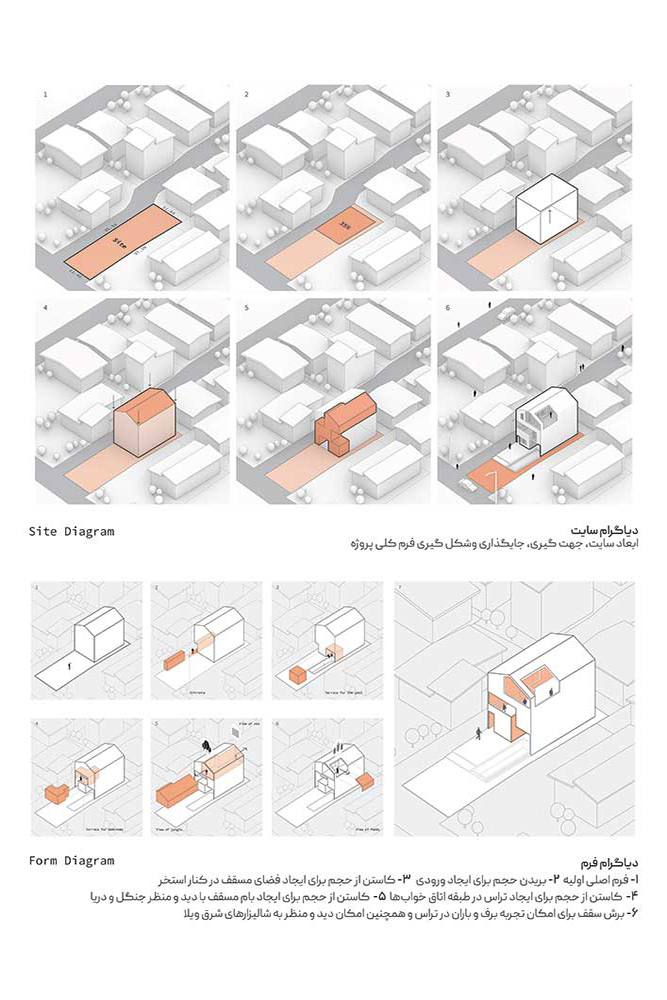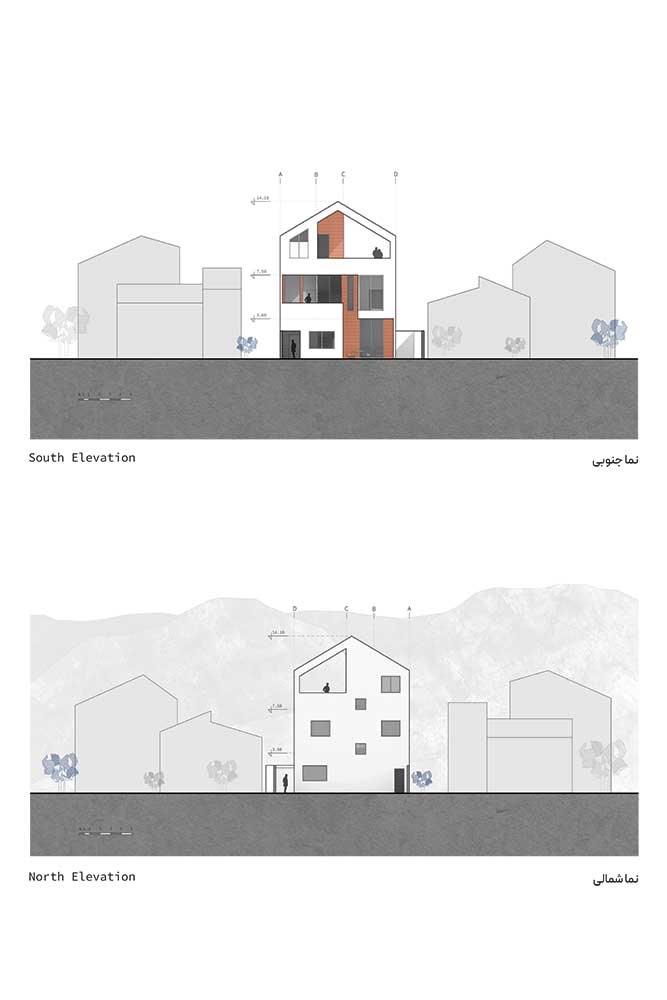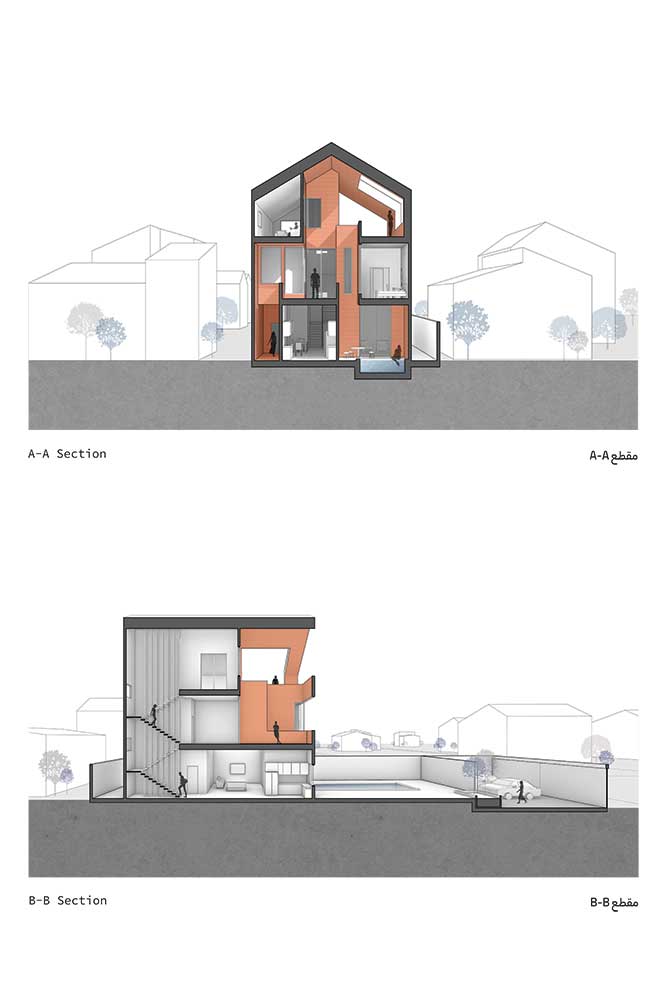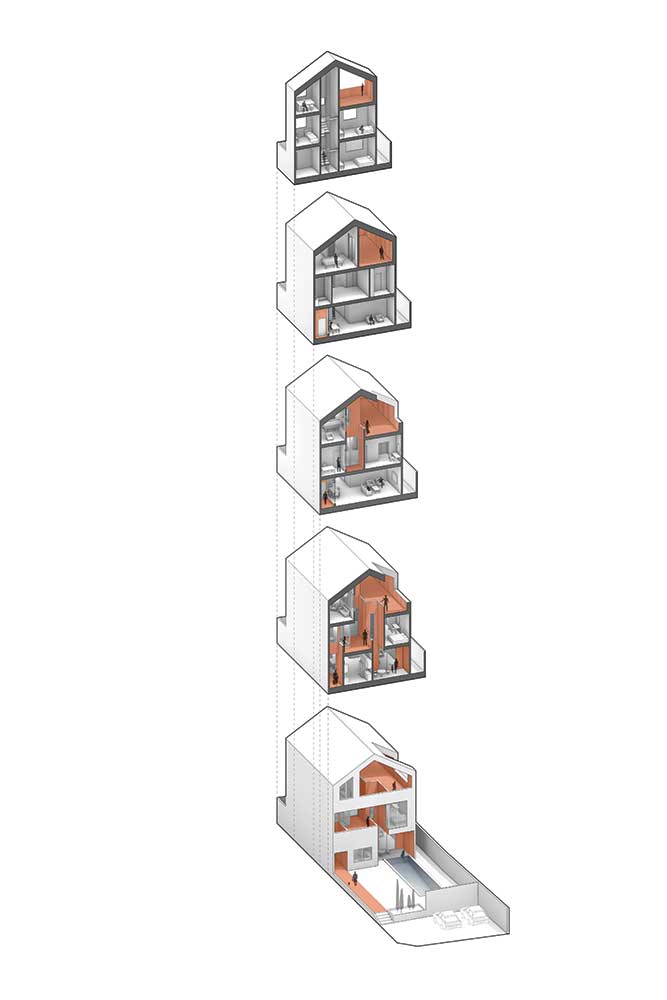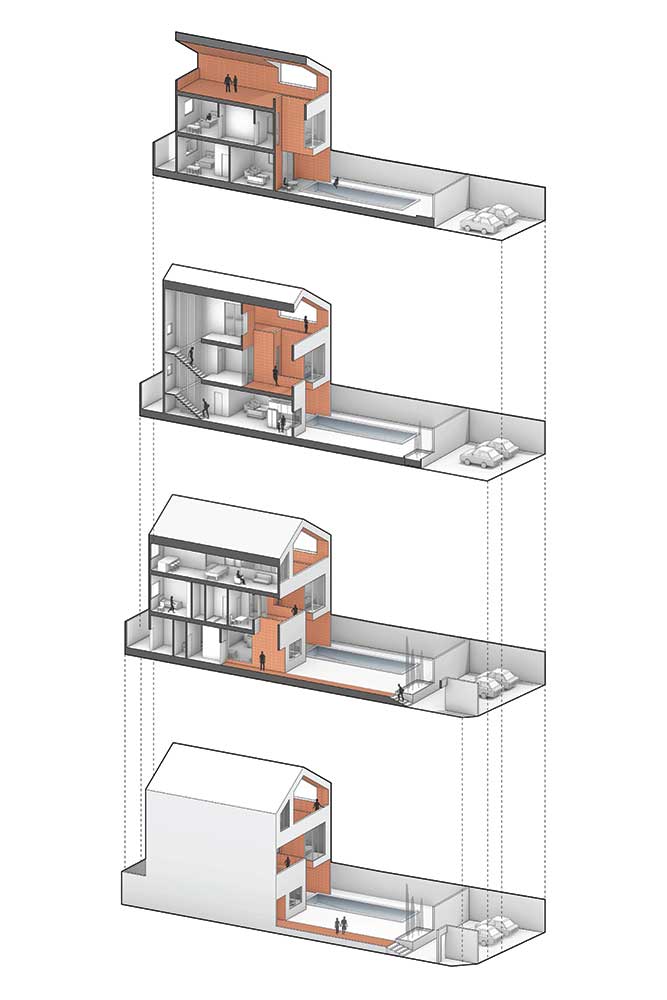خانهی دیــــدار
اثر محسن تاجالدین

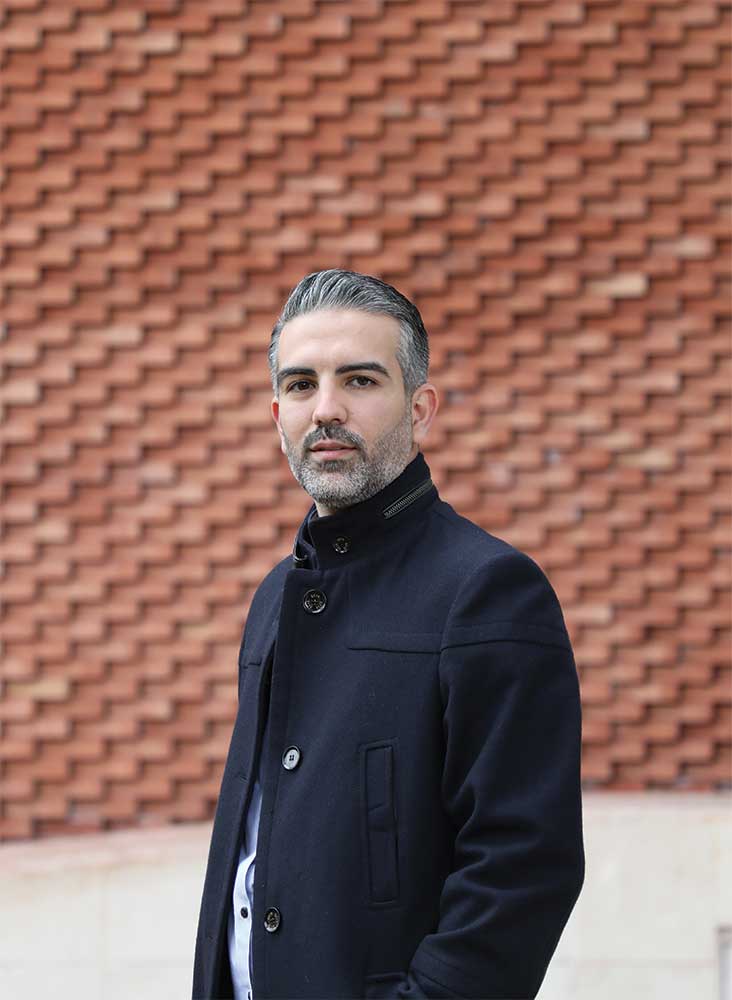
خانهی دیدار تلاشی است برای در هم تنیدن فضاهای داخل و خارج ساختمان و ایجاد فرصتی برای تجربهی زندگی درونی-بیرونی است.
شکستن مرز کلاسیک دوگانه درون-بیرون و نفوذ به داخل ساختمان از اهداف مهم طراحی بوده است. این مهم موجب نفوذ حداکثری نور طبیعی به فضای درونی و مماس شدن فضای خارجی-داخلی با یکدیگر است.
ویلای دیدار، در 13 کیلومتری شرق شهرستان نوشهر، روستای دزدک، حد فاصل خط ساحلی دریای خزر و جنگلهای دامنههای شمالی رشتهکوه البرز واقع گردیده است.
این پروژه در زمینی به ابعاد 12×40 مترمربع با کشیدگی شمالی-جنوبی، در منطقهای قرار گرفته است که از دید و منظر منحصر به فردی سود میبرد. از جنوب به کوهها و جنگلهای نوشهر، از شمال (در طبقهی آخر بنا) به دریا و از شرق به شالیزارهای برنج دید دارد. همچنین تیپولوژی ساختمانهای منطقه، ویلاهای یک یا دو طبقه با سقف شیروانی و به صورت کلاسیک میباشد.
رویکرد مکمل طراحی؛ ایجاد دید و منظر حداکثری و استفاده از موقعیتهای بصری سایت است.
استفاده از فرمهای همخوان با بستر پروژه و احترام به محدودهی ارتفاعی همسایگیها ما را در دستیابی به پروژهای هموژن با بستر سایت یاری کرد.
در این پروژه بر آن بودیم تا با حفظ چارچوب اصلی فرم، مسئلهی چیدمان کارکردهای بنا را با کند و کاو از فرم اصلی پاسخ دهیم.
در کنار این تقسیمبندی فضایی، با حرکت در بنا، هر سکانس دید متفاوتی به بخشهای دیگر به فرد میدهد؛ و نام خانهی وامدارِ این موضوع و مناظر منحصربهفرد پروژه است.
کتاب سال معماری معاصر ایران، 1401
_______________________________________
نام پروژه: خانهی دیدار
عملکرد: مسکونی
دفتر طراحی: چلنج استودیو
معمار: محسن تاجالدین
همکاران طراحی: حانا خادمی، دلارام دیدهوری، مهیار تسلط، امین ایزدپناه، سعید مرادیان
طراح گرافیک: درسا هرندیان، صبا ابراهیمزاده
کارفرما: محمدحسن مظلومی
مجری: گروه ساختار، بهداد حیدری
مهندس تاسیسات مکانیکی: مهندس مهرجو
مهندس تاسیسات الکتریکی: خانم مهندس مشهدبان
مهندس سازه: محمدعلی پناهی
نوع سازه: بتنی
آدرس پروژه: استان مازندران، 13 کیلومتری شرق شهرستان نوشهر، جاده دزدک، خیابان بوستان دوم، نبش بنبست کشاورز 14
مساحت زمین: 400 مترمربع
زیربنا: 400 مترمربع (در 3 طبقه روی زمین)
کارفرما: محمدحسن مظلومی
تاریخ شروع-پایان ساخت: 1399-1400
عکاس پروژه: استودیو دید
وبسایت: www.challenge-studio.ir
ایمیل: info@challenge-studio.ir
اینستاگرام: _challenge_studio
Didaar House, Mohsen Tajeddin

Project Name: Didaar House
Function: Residential
Office: Challenge Studio
Lead Architect: Mohsen Tajeddin
Design Team: Hannah Khademi, Delaram Didehvari, Mahyar Tasallot, Amin Izad Panah, Saeed Moradian
Graphic Design: Dorsa Harandian, Saba Ebrahimzade
Client: Mohamad Hasan Mazloumi
Executive Engineer: Saakhtaar Co- Behdad Heydari
Mechanical Installations Engineer: Mr. Mehrjoo
Structural Engineer: Mohamad Ali Panahi
Structure: Concrete
Location: 14th Keshavarz St, Second Boostan St, Dezdak Road, Nowshahr, Mazandaran
Total Land Area: 400 m2
Area of Construction: 400 m2
Date 2020-2021
Photographer: Deed Studio
Website: www.challenge-studio.ir
Email: info@challenge-studio.ir
Instagram: challenge_studio_
The house is built on the idea of interweaving public and private spaces that melt into outside and inside of the building; a concept that offers a unique living experience.
To create a house that has naturally lit interior spaces while connecting external and internal spaces that flow with each other seamlessly, we decided to break the classic double border inside-outside model to allow light to permeate into the building while offering stunning outdoor views. The Project is located in Iran,13 kilometers east of Nowshahr city, Dezdak village which is between the Caspian Sea coastline and the northern forests of the Alborz Mountain range.
This Building is situated on a plot of land measuring 12 x 40 meters with a north-south extension, in an area with a one-of-a-kind landscape. From the south, the mountains and forests of Nowshahr can be seen. From the top floor of the building in the north the sea can be seen. Plus, to the east the quaint rice paddies are also visible. The majority of the buildings in this region are no higher than one or two-story structures with classical gabled rooftops. The key character of this dwelling is maximum visibility while using all its potentials. Since this site has a pronounced typology, the house accommodates the existing common forms without modifications while respecting the height range of the neighborhood to achieve homogeneity with its surrounding context. In this project, we arranged the different functions of the building through maintaining the original framework of the form. In addition to spatial division, by moving through the building, each sequence provides a different view of other spaces. The name of the house is the credit of this theme which is the unique views of the project.

