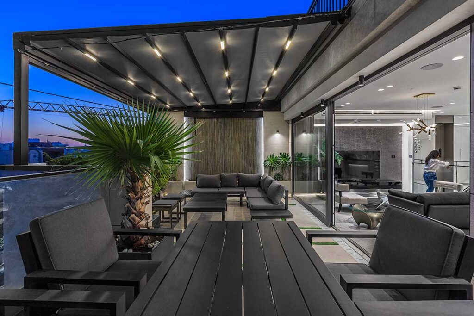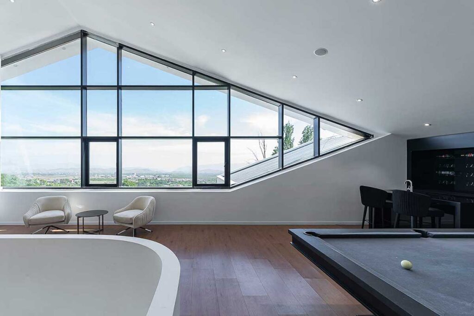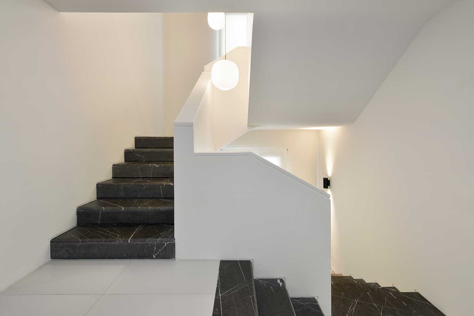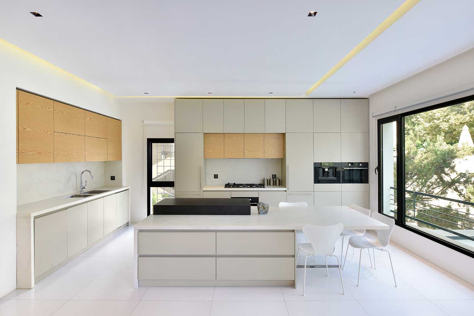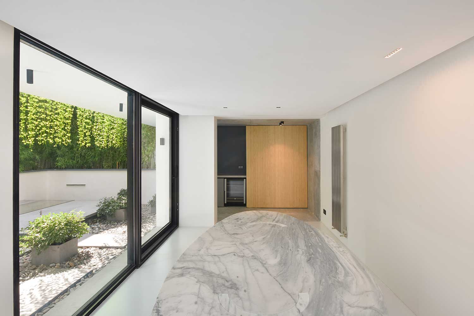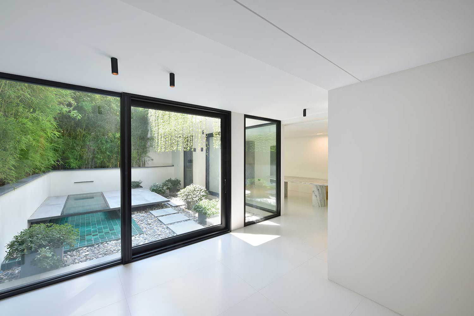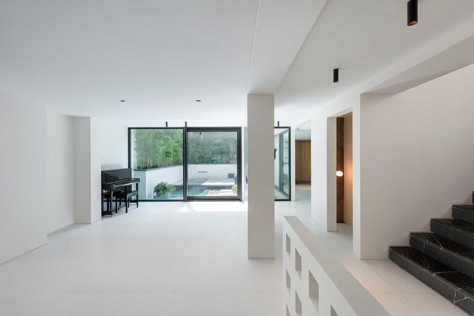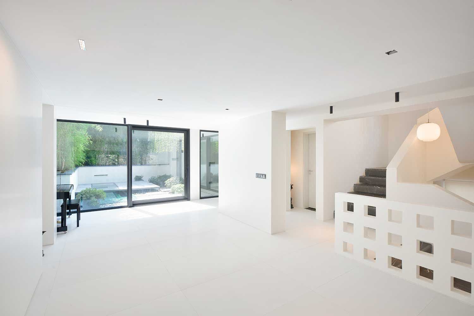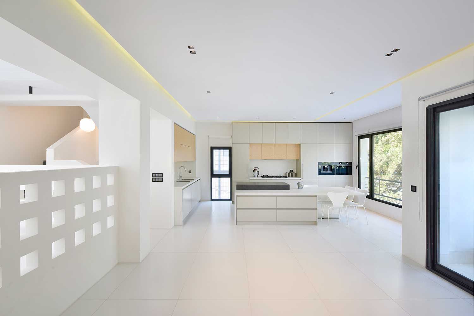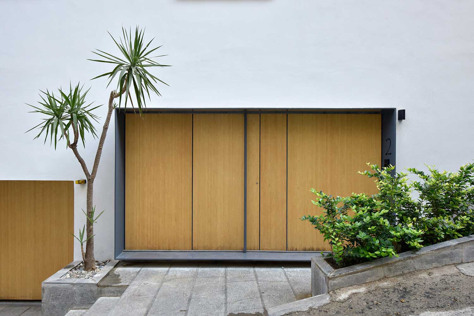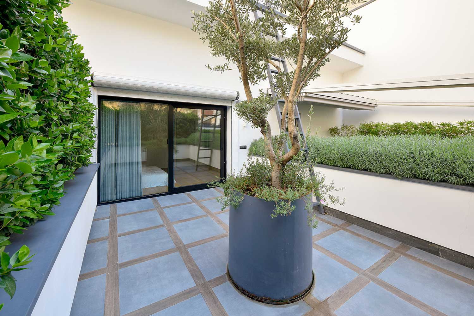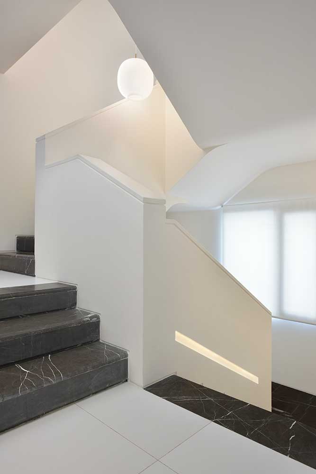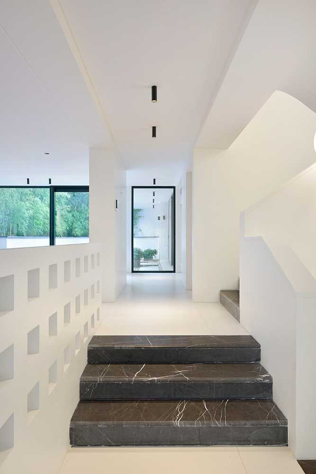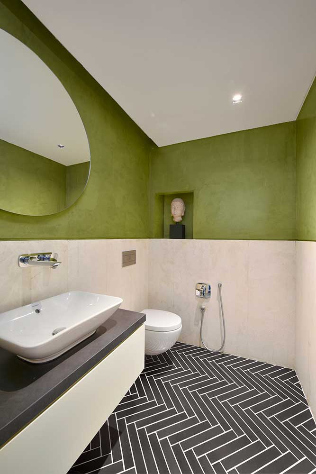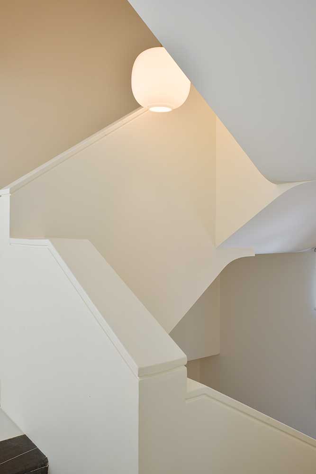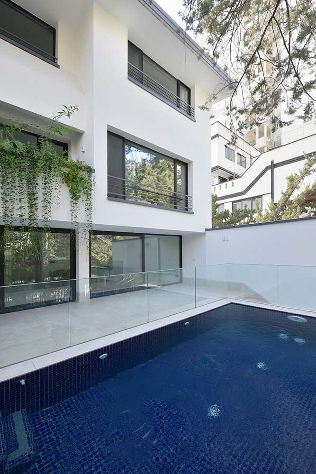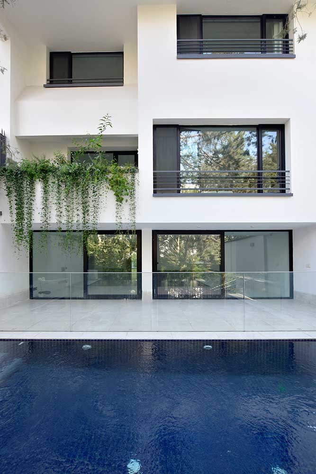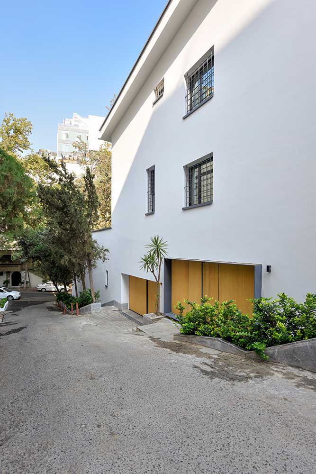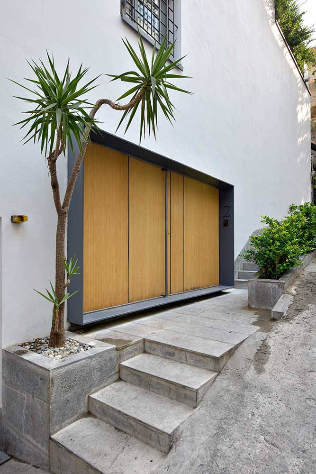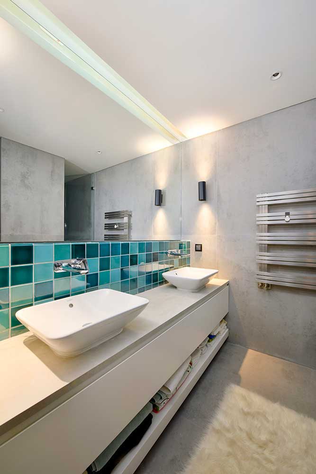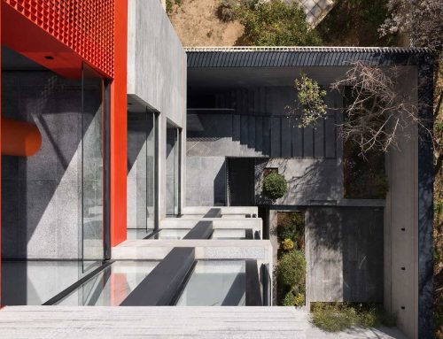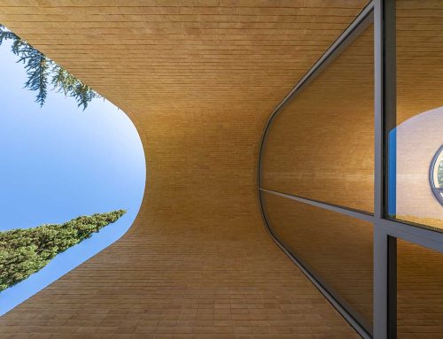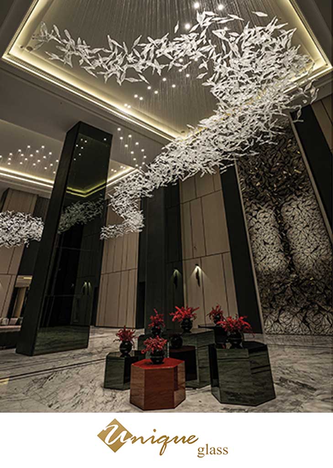خانهی برنامی (برنا و نامی)، پرستو مالمیر
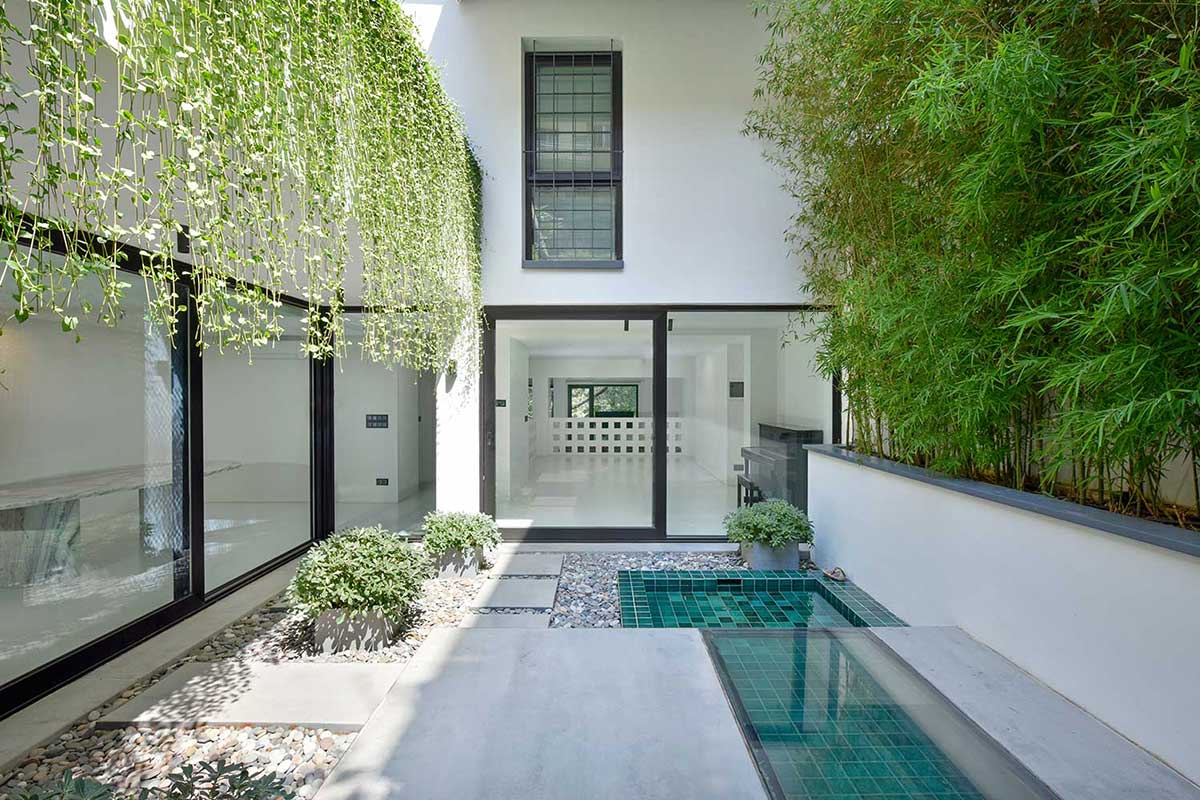

در سال 1396 از طریق یکی از پروژههایم با کارفرمای پروژهی برنامی آشنا شدم، ایشان میخواستند خانهای را برای فرزندان و همسرش بازسازی کند که تداعیکنندهی خانهی پدری در سالیان رشد آنها باشد. چند ماه بعد ایشان پلاک دو واقع در خیابان لسانی، بن بست حمید را یافت؛ خانهای 60 ساله که معماری بلژیکی آن را بنا نهاده بود. بنا از سه طرف نورگیری داشت و روی شیب قابل توجهی در سایتی مشجر قرار گرفته بود.
بهدرستی میتوان پروژهی «بُرنامی» را کولاژی از خواستههای کارفرما نامید. پروژهای در هم آمیخته از عناصر معنایی و اجزای ساختاردهنده به کالبد خستهی یک بنای60 ساله.
شکلگیری خانهی پدری به عنوان محلی با بنمایهی رشد ساختارمند در دایرهای از امنیت و حس آرامش، تلفیق سرزندگی فضاها در سهگانهای از دنجسازی و سادگی فضایی به همراه سیال بودن آنها، نقطه عطف پروژهی مذکور میباشد.
خانهی «بُرنامی» در زمینی شیبدار و بدون فضایی مسطح جهت ایجاد حیاط با توجه به رویکرد سنتی آن قرار گرفته است. سقفهای کوتاه ساختمان 60 سالهی ما امکان فعالیت بلندپروازانه در زمینهی طراحی را محدود مینمود. خلاقیت به کار رفته در طبقهبندی سطوح و ایجاد تراسهای چهارگانه با الهام گرفتن از معماری ایرانی (دوران ساسانی) در راستای تلطیف محدودیتهای سایت بوده است.
سیال بودن فضاها و امکان دسترسی روان و تداوم بصری در فضاهای عمومی (طبقهی همکف و اول) امکان تحقق اصل بیمرز کردن بیرون و درون را مهیا ساخته است. شکلگیری کلان کالبد به صورت تک رنگ، بیان آرامش در فضا است که پویایی بصری و تلفیق سبزینگی برون به آن حس زندگی بخشیده است. این مهم بدون در نظر گرفتن نکات فنی از جمله تقویت و گسترش سازه در جهت فضـاسازی مورد نیاز محقـــق نمیگردید. ایمنسازی فضاها همچون تراسها، راهپله و… با توجه به مطبق بودن پروژه هر چه بیشتر به حس آرامش مورد نیاز در خانهی پدری کمک کرده است.
خواستهی کارفرما و ویژگیهای سایت مبنای طراحی کانسپت ما قرار گرفت. ایجاد حیاطهایی در سطوح مختلف، تعامل انسان و طبیعت را در فضاها میسر ساخته و ورود نور طبیعی به داخل همهی فضاها را امکانپذیر میسازد.
وضعیت موجود ساختمان شامل یک زیرزمین با تاسیسات و پارکینگ، طبقهی همکف شامل ورودی و دو اتاق مجزا که منتهی به یک حیاط شیبدار میشد، طبقهی اول فضای نشیمن با اختلاف سطح نسبت به آشپزخانهای با سقف کوتاه در مجاورت استخری مسقف در حیاط پشتی، طبقهی دوم شامل سه اتاق خواب کوچک که سرویس مشترک داشتند و یک فضای نشیمن با پنجرههای کوچک به تراس بود.
سازه و تاسیسات ساختمان قدیمی بود لذا از مهندسین سازه و تاسیسات جهت بررسی پروژه دعوت به عمل آوردیم و قرار بر این شد که سازه در بخشهایی تقویت و متناسب با طرح در قسمتهایی هم گسترش یابد. تاسیسات قدیمی نیز برچیده و مجددا اجرا گردید. مسئلهی اصلی در این رابطه ارتفاع کوتاه طبقات بود و این موضوع میبایست در طراحی تاسیسات لحاظ میگردید.
به منظور ایجاد حیاطهای سبز در همهی طبقات که فضایی برای زیست بهتر خانواده خصوصا کودکان فراهم سازد تصمیم برآن شد که استخر مسقف طبقهی اول که از نظر تاسیسات نیز مشکلساز بود به حیاط جلویی در طبقهی اول منتقل و حیاطی سبز با آبنما و فضای نشیمن بر صفهای واقع بر آبنما ایجاد گردد. برای این حیاط، سقف متحرک در نظر گرفته شد تا امکان استفاده در فصول مختلف سال فراهم باشد. تراس طبقهی دوم نیز با تقویت سازه و گسترش به سمت حیاط سبز طبقهی اول تبدیل به حیاطی با پوشش سبز دور تا دور گردید. گسترش سازهی تراس منجر به ایجاد راهرویی سبز در طبقهی اول شد.
حیاط شیبدار قبلی در دو سطح صاف با اختلاف ارتفاع مسطح گردید که یک سطح شامل استخر در امتداد طبقهی همکف با نردهی شیشهای جهت حفاظت کودکان و سطح دیگر حیاطی سبز جهت بازی کودکان است.
از دیگر موضوعات پروژه راهپلهی ورودی آن یعنی تنها المان عمودی جهت دسترسی به سایر طبقات بود. به دلیل سازهای امکان احداث آسانسور وجود نداشت و میبایست پله به فضایی امن منتقل و به المانی دکوراتیو تبدیل میشد که عملکرد و زیبایی را توامان داشته باشد. از این رو ارتفاع پلهها اصلاح گردید و نردههای فلزی پله حذف و به جای آن دیواره بنایی به ارتفاع 110 سانتیمتر با فرمهای منحنی در گوشهها قرار گرفت. با ایجاد نور هوشمند در جدارهی داخلی این دیوارهها، پله را به عنصری امن در ساعات مختلف شبانه روز تبدیل کردیم.
کتاب سال معماری معاصر ایران، 1401
نام پروژه: خانهی برنامی (برنا و نامی)
عملکرد: مسکونی
دفتر طراحی: پرستو مالمیر
معمار اصلی: پرستو مالمیر
همکاران طراحی: آیدا سمسار، امین نیری، سهیل باباحسینی
طراحی و معماری داخلی: پرستو مالمیر
مجری: امین مبین، ساسان داراب
کارفرما: امین شکوهی نیا
نوع سازه: فلزی
نوع تاسیسات: شوفاژ-اسپلیت
نورپردازی: پرستو مالمیر
آدرس پروژه: تهران، الهیه، خیابان مهدیه، خیابان جبهه، خیابان لسانی، بن بست حمید، پلاک 2
مساحت زمین: 320 مترمربع
زیربنا: 400 مترمربع
تاریخ شروع و پایان ساخت: اسفند 1397 – اردیبهشت 1399
عکاس پروژه: دید استودیو
ایمیل: pr.malmir@gmail.com
اینستاگرام: parastoomalmir
Bornami home (Borna & Nami), Parastoo Malmir
Project Name: Bornami home (Borna & Nami)
Function: Residential
Office: Parastoo Malmir
Lead Architect: Parastoo Malmir
Design Team: Aida Semsar, Soheil BaBA Hosseini, Amin Nayeri
Interior Design: Parastoo Malmir
Client: Amin Shokoohi Nia
Executive Engineer: Amin Mobin, Sasan Darab
Lighting: Parastoo Malmir
Mechanical Installations Engineer: Pedram Azkaei
Mechanical Structure: Pedram Azkaei
Structural Engineer: Amin Mobin
Structure: Metal Structure
Location: NO 02, Dead End Hamid, Jebheh Avenue, Elahieh Street
Total Land Area: 320 m2
Area of Construction: 400 m2
Date: FEB 2019-APR 2020
Photographer: DEED Studio
Email: pr.malmir@gmail.com
Instagram: parastoomalmir
I met the Bornami client through another project of mine back in 2017. He wanted to renovate a house for his wife and children so that it may be reminiscent of a paternal home throughout the years growing up. A couple of months later, he found the spot on no. 2, Lessani Street, in Hamid dead-end alley. It was a 60-year-old house built by a Belgian architect. The building received light on three sides and was located on a steep slope within a wooded site.
One can accurately call the Bornami Project a collage of the client›s demands – a project that is an amalgam of semantic elements and structural components implemented on the exhausted body of a sixty-year-old building.
The formation of the paternal house as a place with the theme of structural growth within a circle of security and peace, synthesizing the joviality of spaces in a trilogy of coziness and spatial simplicity along with fluidity, is the turning point of the given project.
The Bornami House is located on a sloped land, with no flat surface for a yard due to its conservative approach. The short ceilings of the 60-year-old building limit the potential for ambitious pursuits when it comes to designing. The creativity infused within the surface making and building the four balconies inspired by Iranian architecture (Sassanid Era) have been incorporated to make up for the site›s restrictions. The fluidity of space and the smooth and constant visual access to public spaces (first and second floors) have resonated the borderless principle of the interior as well as the exterior. The macro formation of the body in a monochrome style represents the peace dominating the space, enlivened by the visual dynamism and the outer greenery synthesis. This important point could not have been made possible without regard to the technical aspects such as strengthening and expanding the structure for the creation of the required space. Securing the spaces such as balconies, staircases, etc. according to project specifications has contributed to the tranquility needed in a paternal house.
The client›s demands as well as the site›s specifications were set as the bases for our concept›s design. Building courtyards on different levels facilitates mankind›s interaction with nature within spaces and also enables the access to natural light. The former structure included a building with utilities and a parking lot, the ground floor with an entrance as well as two separate rooms leading to the sloped courtyard, the first floor with the living room and a difference of level with the kitchen and its short ceiling, next to an indoor pool in the backyard, the second floor including three small bedrooms with a shared bathroom, and a drawing room with little windows overlooking the balcony. The structure and utilities of the building were old, therefore we invited structural and utilities engineers to assess the project, and afterwards, we decided on strengthening and expanding some parts of the structure according to the design. The old utilities were also removed and built anew. The principal issue with this phase was the low height of the floors, necessitating proper measures in the design of utilities. So as to create green yards on all floors to provide better living conditions for the family especially the children, we decided to move the indoor pool on the first floor which was problematic in terms of utilities to the front yard, and a green yard with a water feature and a lounge on a stone bench were built. A mobile roof was designed for this yard so that it may be of use in all seasons of the year. The second floor›s balcony was also turned into a green-clad yard after strengthening and expanding the structure toward the one on the first floor.

