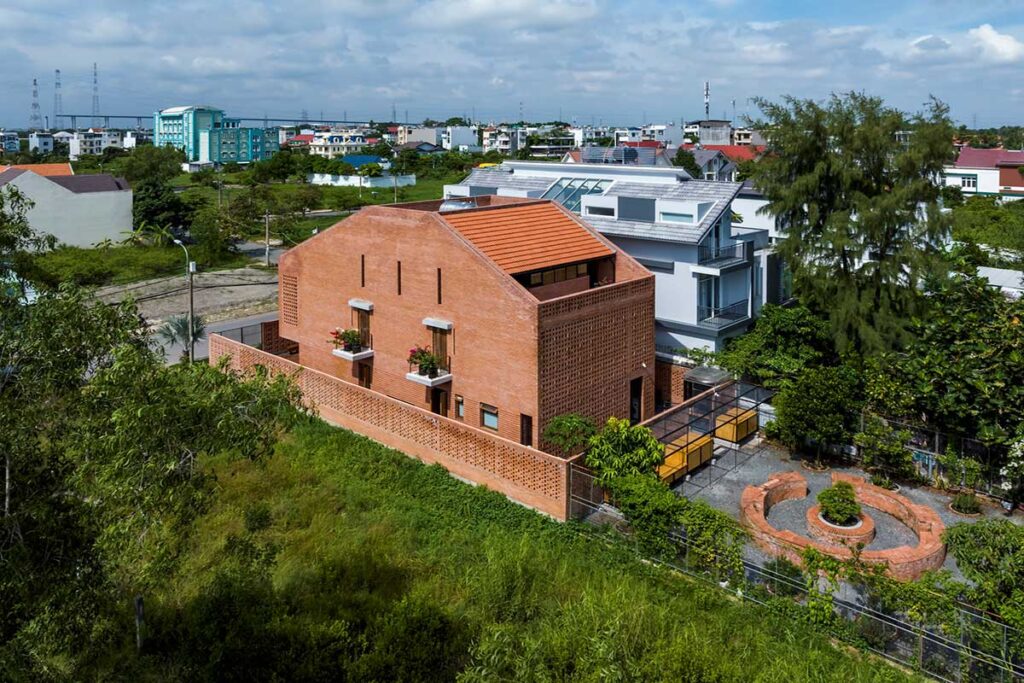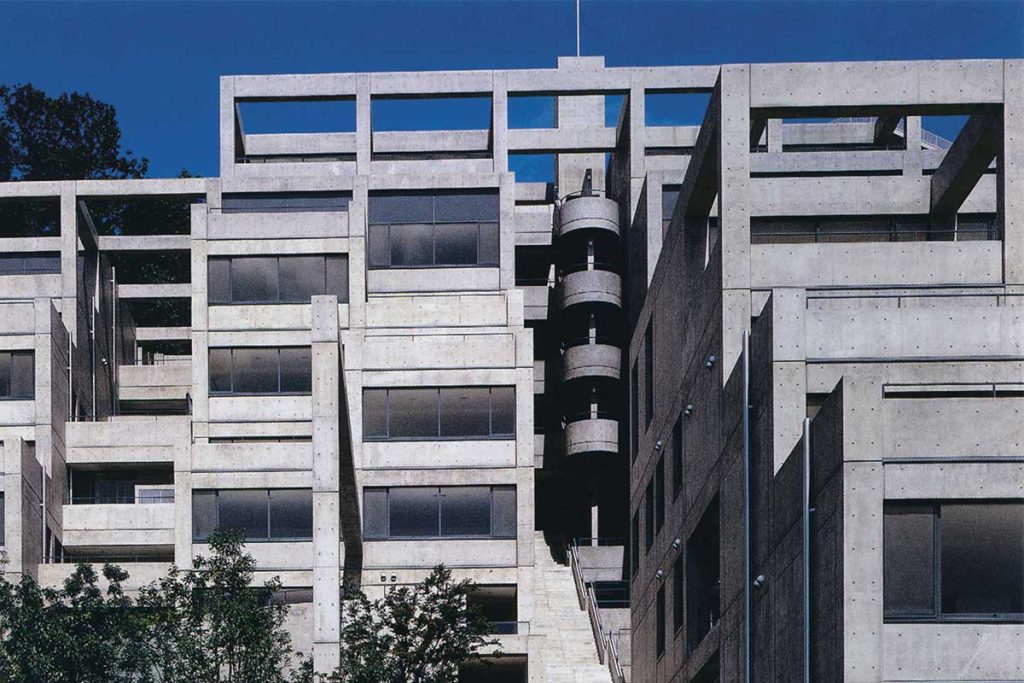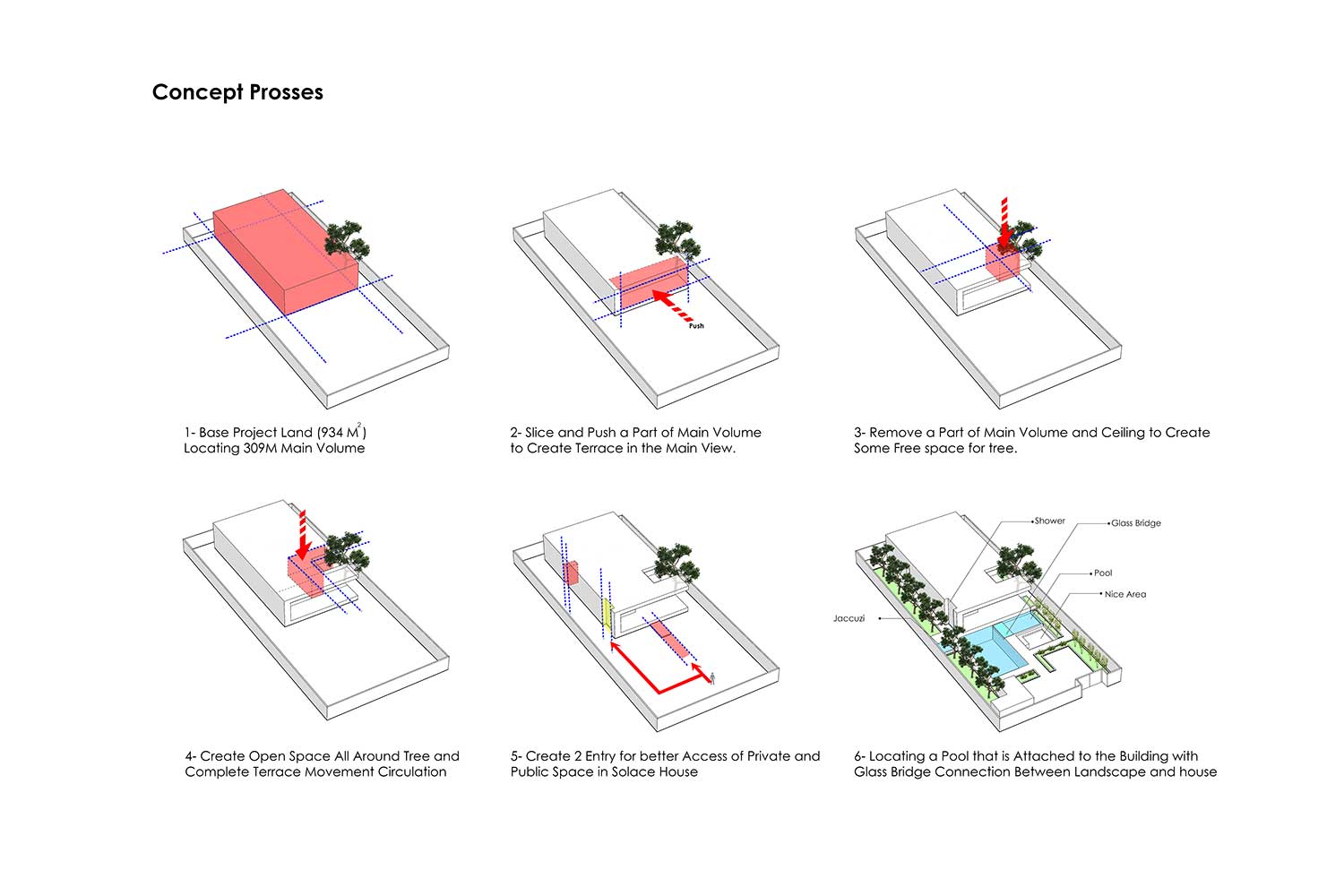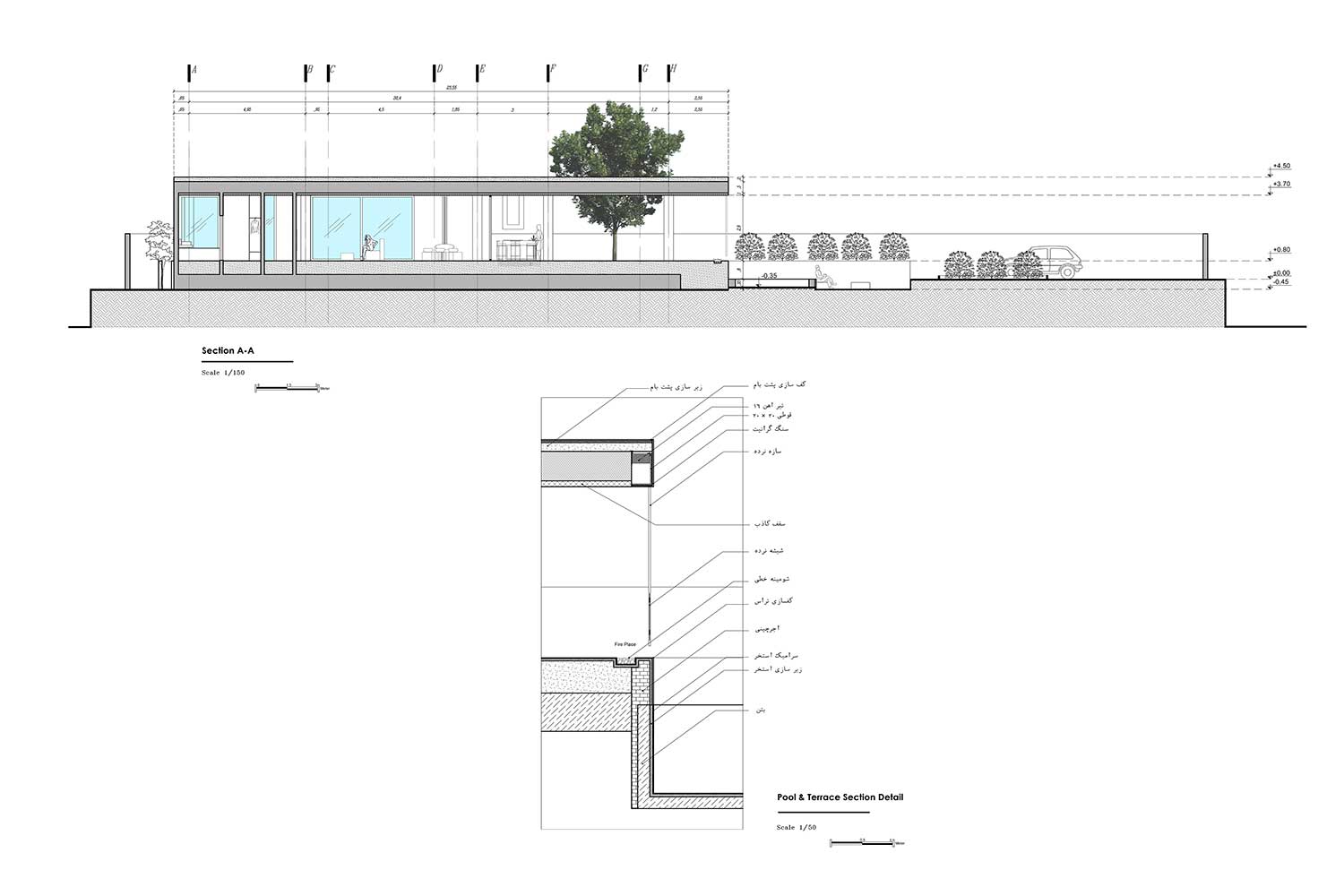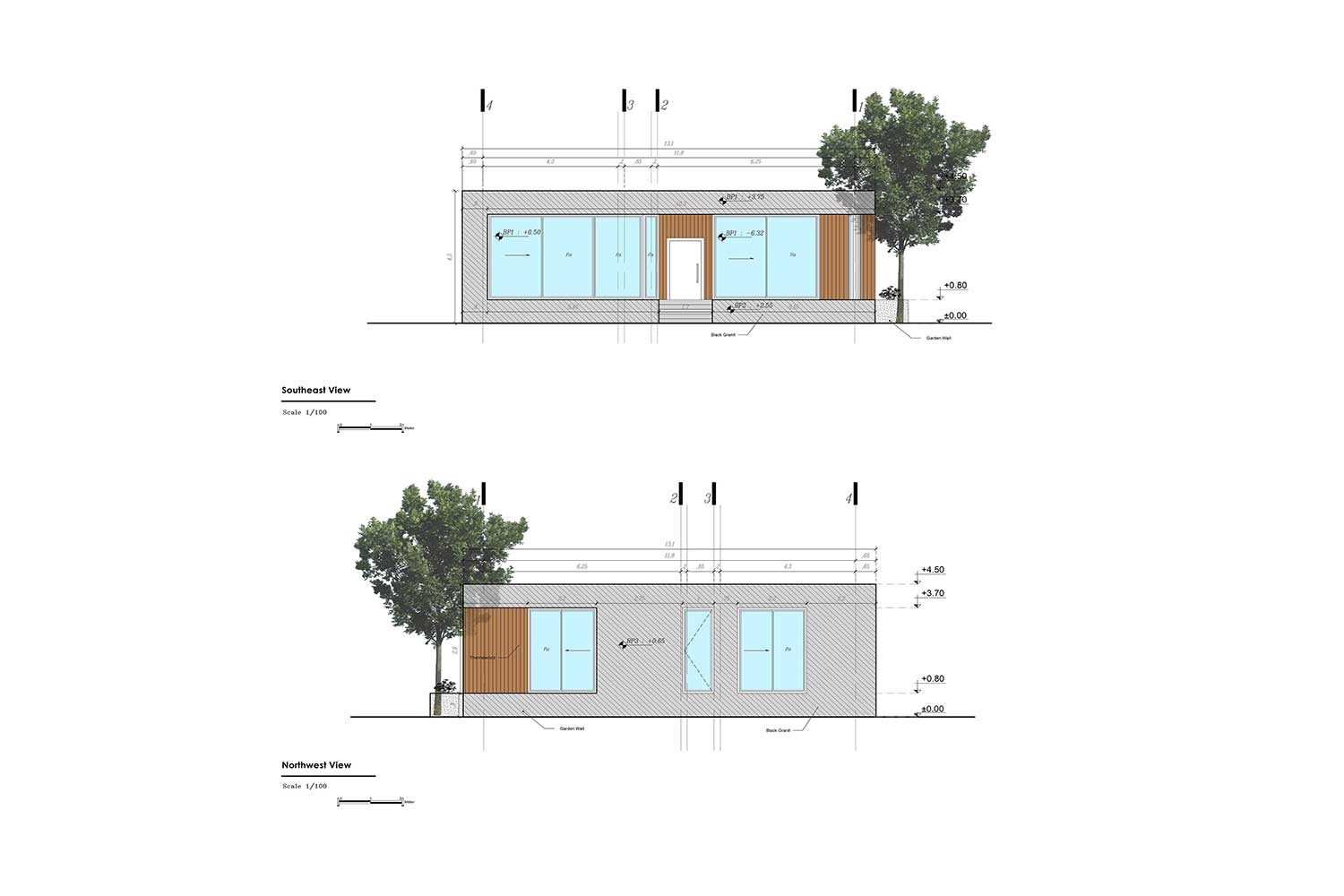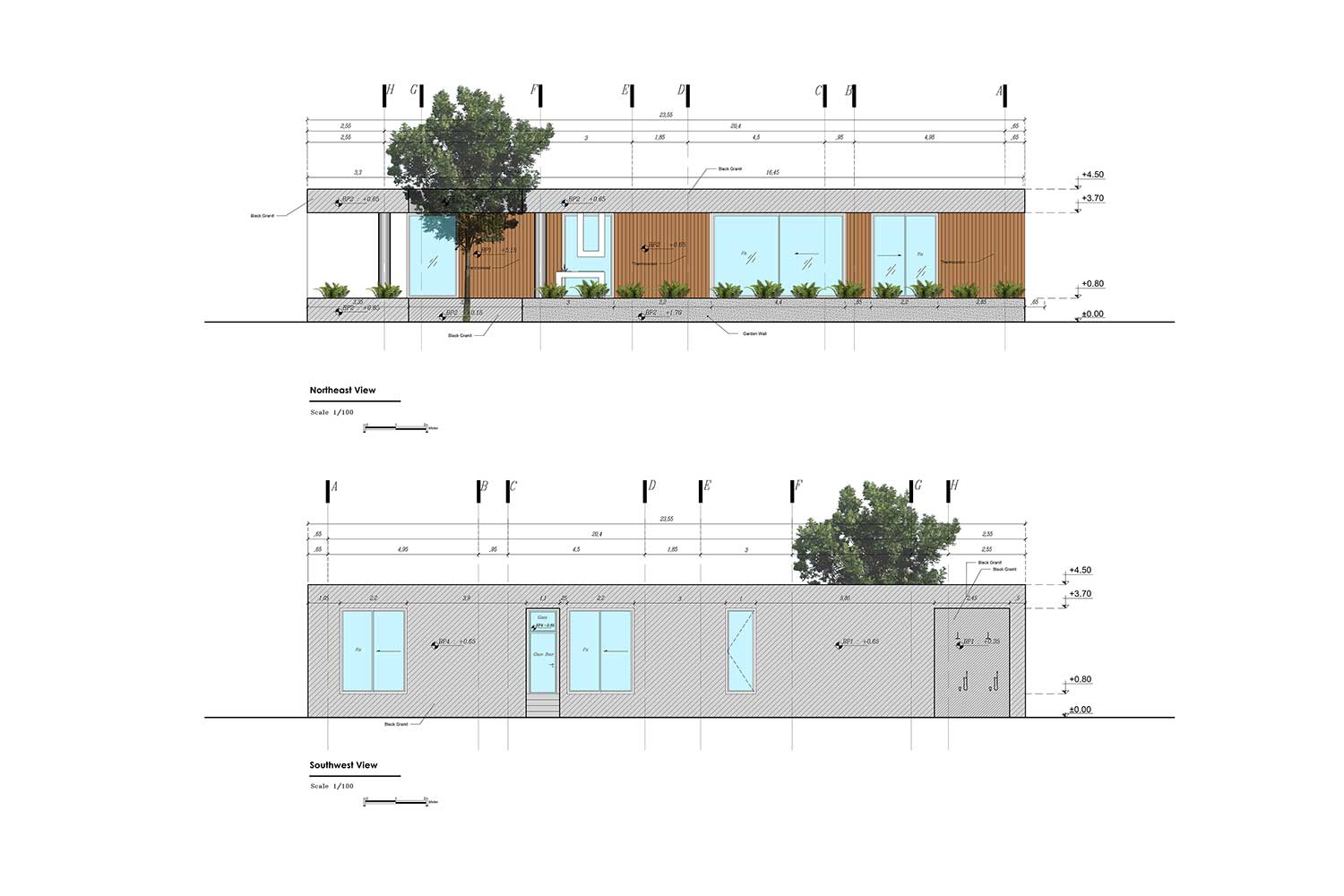خانهی آرامـــش
آرین جواهری

پروژهی خانهی آرامش واقع در محمدشهر در زمینی به متراژ 934 مترمربع در عرض 20.68 مترمربع و طول 45.74 مترمربع و زیربنا به متراژ 320 مترمربع، برای فضای زندگی طراحی شده است.
تراس سراسری و مسقف که در داخل خود کالبد بنا در ضلع شرق و شمال شرق میباشد و همچنین حذف قسمتی از سقف تراس برای آزادی درخت گردو و کاشت درختی دیگر در کنار درخت گردو و در پی آن جریان طبیعی هوا در تراس، شروع زنده شدن ساختمان را باعث شده است.
با توجه به اینکه ورودی اصلی سمت شرق است و از سمت جنوب درختان گردوِ بلند سایه بر ساختمان انداخته، از رنگ مشکی (سنگ گرانیت)، در این دو جبهه استفاده شده است تا این بار با الهام گرفتن از تضاد یا کنتراست بالا از طبیعت، مثل گل بر درخت، روز و شب، کوه و آسمان و… تفاوت چشمگیری را نمایش دهیم.
این اختلاف رنگ با بستر ساختمان، خطوط بنا را تمیز و کالبد بنا را با وضوح بسیار زیاد نشان میدهد. همچنین این اختلاف بیانکنندهی شخصیت متفاوت ساختمان میباشد و در چسبیدن استخر و ساحل به ساختمان، جسارت بنا را حس میکنیم. در درون بنا مجددا شاهد اختلاف شدید رنگ سفید و مشکی هستیم. رنگ و متریال داخل بنا دوباره با سایت هماهنگ شده، گویا ساختمان تا حدی توانسته خود را به سایت القا کند ولی در نهایت به اصل خود برگشته و رنگ داخل با محیط اطراف همگون شده. جعبههای گُل از سمت شمال به ساختمان چسببیده و باغچه و درختان گردو در سمت جنوب طوری ساختمان را محاصره کرده که گویی ساختمان در دل طبیعت است.
کتاب سال معماری معاصر ایران، 1401
نام پروژه: خانهی آرامش
طراح: دفتر معماری آربا
معمار: آرین جواهری
مدیر اجرایی و پروژه: بابک آزمون
تیم طراحی: آرین جواهری، بابک آزمون، هادی جعفری، مهدیه پاپی
تیم سازه: اصغر یونس پور، شهریار حامدی
مهندس تاسیسات: بابک آزمون
کارفرما: آقای عبدالهی
محل پروژه و نشانی دقیق: کرج، محمد شهر، جنب باغ سیب، خیابان چناری (بورقی)، شهرک 77
کاربری بنا: مسکونی
سازه: اسکلت بتنی
تاسیسات: گرمایش از کف و سرمایش کولر گازی و تهویه طبیعی
سطوح زیر بنا: 320 مترمربع
زمین پروژه: 934 مترمربع
سال شروع: 11 / 01 /97
سال خاتمه: 20 / 12 / 97
وبسایت: www.Arbaoffice.com
ایمیل: Arbaartoffice@gmail.com
اینستاگرام: Arbaoffice
(Solace House) Aramesh House, Arian Javaheri

Project Name: Aramesh House (Solace House)
Function: Residential
Designer: Arba Architectural Office
Architect: Arian Javaheri
Project executive manager: Babak Azmoon
Design team: Arian Javaheri, Babak Azmoon, Hadi Jafari, Mahdiyeh Papi
Structure team: Asghar Yunespour, Shahriar Hamedi
Facilities engineer: Babak Azmoon
Commissioner: Mr. Abdullahi
Project’s exact location: 77 Borough, Chenari (Bouraghi) St., Adjacent to Mehrshar Apple Orchard, Mohammadshahr, Karaj
Strcuture: Concrete frame
Facilities: Floor heating and gas cooling apparatus as well as natural air conditioning
Foundation: 320 m2
Project lot: 934 m2
Start date: 31/03/2018
End date: 11/03/2019
Website: www.Arbaoffice.com
Email: Arbaartoffice@gmail.com
Instagram: Arbaoffice
The Aramesh House (Solace House) project, located in Mohammadshahr, is a tract of land as large as 934 m2, 20.68 meters wide and 45.75 meters long. The foundation of this house is 320 meters, designed for residential purposes.
The all-encompassing roofed terrace is situated within the structure on the eastern and northeastern sides of the building, and the removal of a part of the terrace’s roof has led to the revival of this building by making room for the walnut tree as well as planting another one beside it, allowing the natural flow of air throughout the terrace.
Due to the fact that the main entrance is located on the eastern side of the building, with tall walnut trees overshadowing the southern side, black material (granite stone) has been used in both wings so that this time around, taking inspiration from nature’s high contrast features such as flowers and trees, day and night, mountains and the sky, it may represent a considerable difference.
This contrast of color with the building’s site will reflect the structure’s lines as finer and the body of the building as much more clear. In addition, this contrast expresses the distinct character of the building, helping us feel the daring feature of it through the attachment of the pool and the beach to the building. The interior space once again proves the sharp contrast between the colors white and black. The color and the material used inside are also in harmony with the lot, as if the building has somewhat managed to suggest itself to the site, though eventually returning to its origins, with the color used inside merged within the surrounding space. Flower boxes are attached to the building from the northern side, and the garden and walnut trees on the south surround the building in such a manner that it seems to be situated within the heart of nature.

